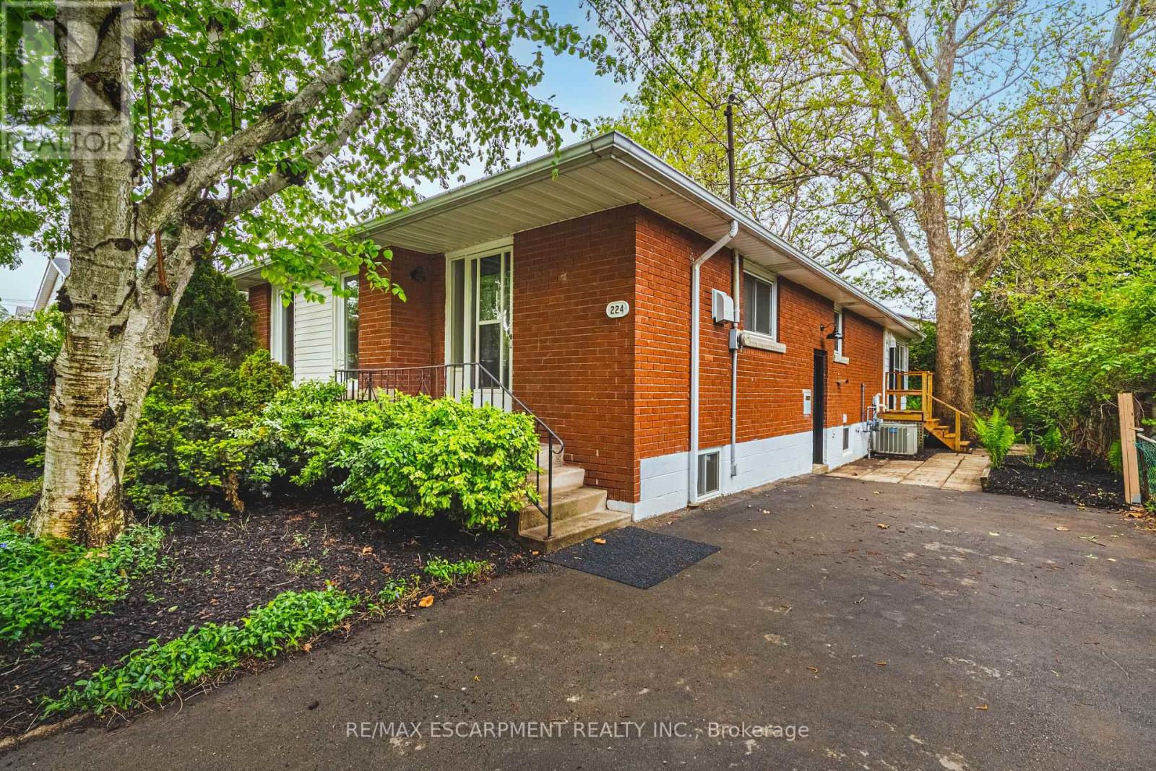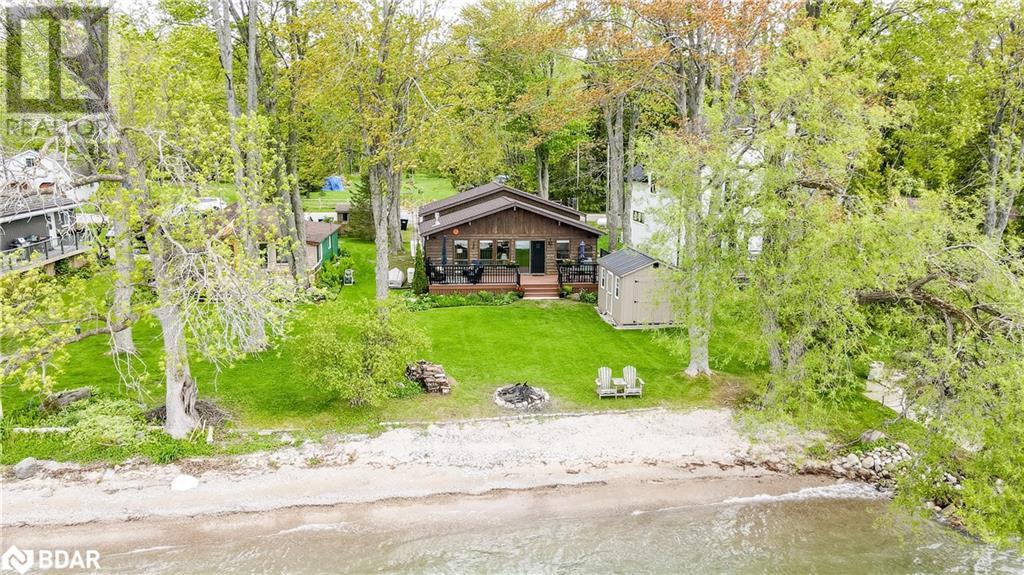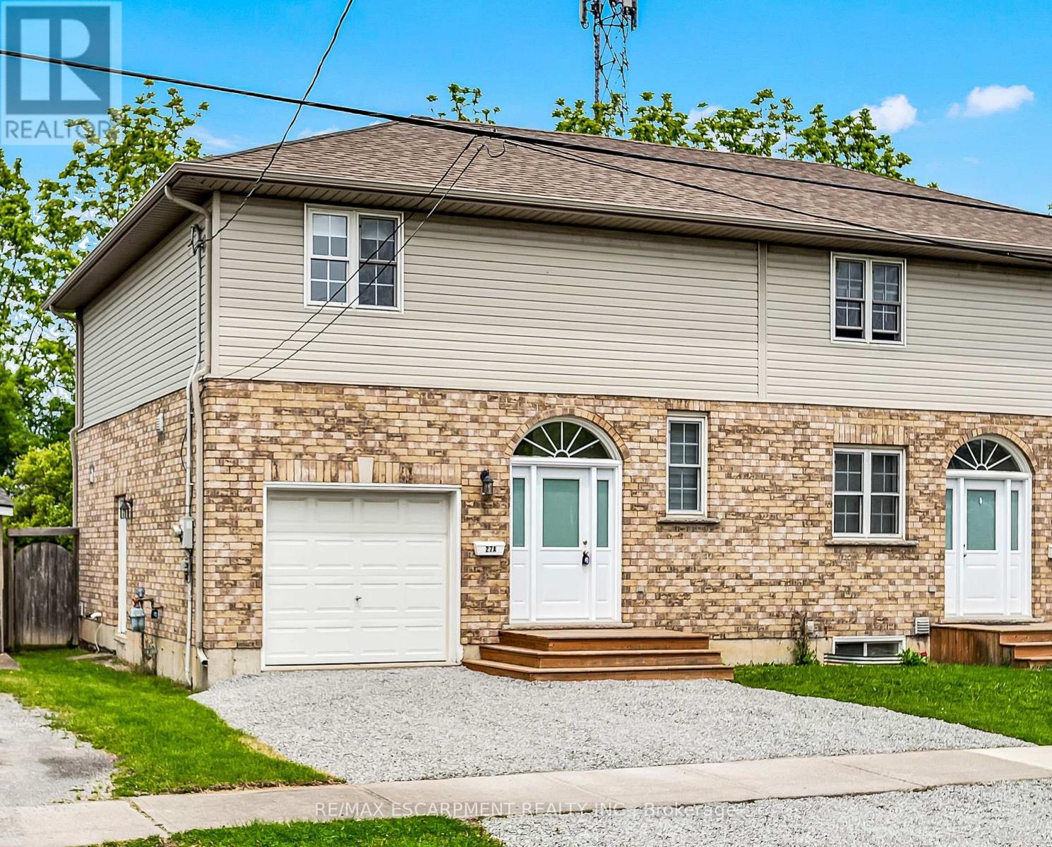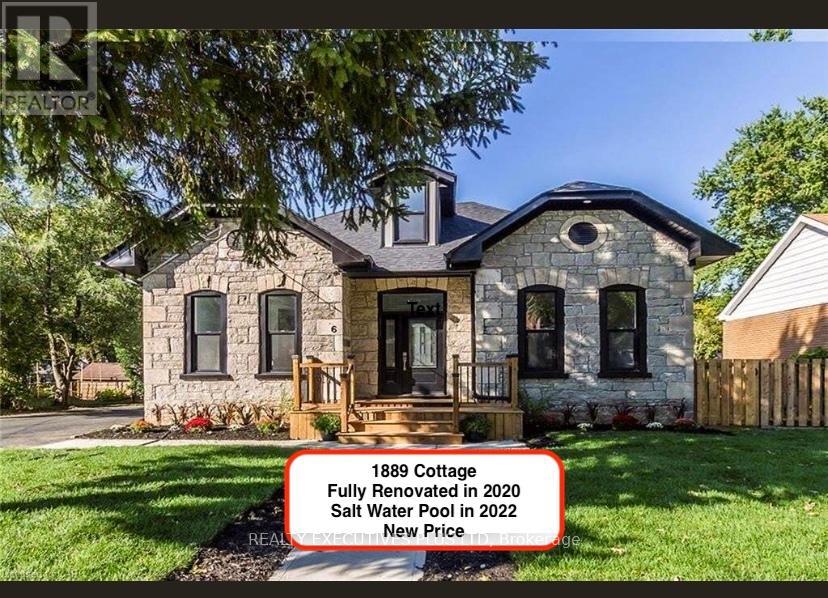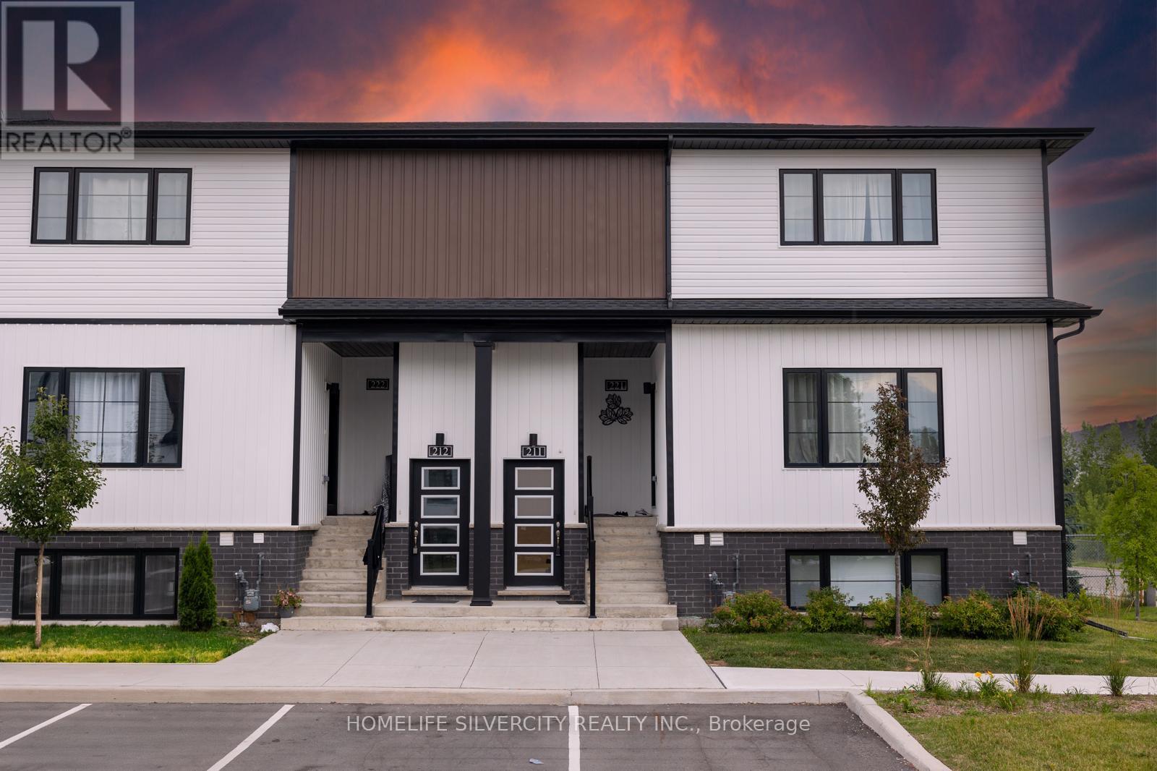224 West 16th Street
Hamilton (Buchanan), Ontario
Fantastic brick bungalow with sunroom addition. Renovated throughout. This 3+2 bedroom, 2 kitchen 2 bath home, set on a mature lot, offers endless possibilities. Open concept main floor with a 3 season main floor sunrooms and a fully finished basement ( separate entrance) offering 2 bed/ 4 piece bath, family room and summer kitchen. Potential rental income! ( Duplex) For the astute buyer! (id:55499)
RE/MAX Escarpment Realty Inc.
59 Galileo Drive
Hamilton (Stoney Creek), Ontario
Located in one of Stoney Creeks most desirable lakeside communities, this 3-bedroom, 4-bathroom semi-detached home offers a fantastic opportunity for anyone seeking comfort, convenience, and long term value. Just a short walk to the waterfront, this family-friendly neighbourhood is known for its quiet streets, scenic parks, and proximity to schools, shopping, and restaurants, all while offering easy access to major highways for commuters. Inside, the home features a functional layout with a warm and inviting main floor, a well-appointed kitchen with stone countertops and stainless steel appliances, and an open-concept living and dining area that flows to the backyard. Upstairs, the primary bedroom includes a walk-in closet and a private 3-piece ensuite, while two additional bedrooms share a full bath. The finished basement includes a kitchenette, rec area, and a full bathroomperfect for extended family, guests, or a home office. With a double car garage, parking for four vehicles, and all the essentials for comfortable living, this is your chance to get into a vibrant lakeside neighbourhood at an incredible value. (id:55499)
RE/MAX West Realty Inc.
3822 Glenrest Drive Drive
Ramara, Ontario
Welcome to 3822 Glenrest Drive, a rare waterfront gem on Lake Simcoe! This 4-season, 3-bedroom home offers 50 feet of private shoreline with your own sandy beach, ideal for swimming, sunbathing, and making lifelong memories. Enjoy the outdoors on the spacious composite deck overlooking the lake, or store all your water toys in the convenient 14' x 10' shed. With a powerful 14kW backup generator, you'll have peace of mind year-round. Perfect as a cottage getaway or a full-time residence, this property is just minutes to Orillia for shopping, dining, and amenities. A true lakeside retreat that has it all! (id:55499)
RE/MAX Crosstown Realty Inc. Brokerage
606 - 796468 Grey 19 Road
Blue Mountains, Ontario
LOCATION, LOCATION, LOCATION! Conveniently Located At The North End Of North Creek Blue Mountain Ski Resort Which Offers True Ski In/Ski Out Possibilities & Amazing Mountain Views. Enjoy All 4 Seasons W/Summer Enjoy The Inground Seasonal Pool, Year Round Hot Tub, Tennis Courts W/Night Lights, Beach & Village Activities W/Convenient Shuttle. Winter Your at the Hub of Skiing & Village .Fully Updated &Furnished Studio quipped W/Fully Stocked Kitchen,4 PC Bathroom, Fireplace, King Bed & Pull-Out Couch. Close To All Amenities Including Restaurant at Entrance of Resort. (id:55499)
RE/MAX Realty Services Inc.
196 Bold Street
Hamilton (Durand), Ontario
Welcome to 196 Bold St. Nestled in the heart of Hamilton's highly sought-after Durand Neighbourhood, this beautifully updated 3-bedroom, 1.5-bathroom home perfectly blends character and modern convenience. With soaring high ceilings and a thoughtfully designed layout, this home feels spacious and inviting from the moment you step inside. Recent updates add to its appeal while maintaining the charm that makes homes in this area so special. The main level offers a comfortable and stylish living space, perfect for both relaxing and entertaining. Upstairs, you'll find three well-sized bedrooms, each filled with natural light. Outside, the backyard is ideal for hosting gatherings, gardening, or simply unwinding after a long day. Located within walking distance to trendy shops, restaurants, and cafes, and just minutes from public transit and highway access, this home is perfect for those looking to enjoy everything Durand and downtown Hamilton have to offer. Don't miss this opportunity! (id:55499)
RE/MAX Escarpment Realty Inc.
27a Walnut Street
St. Catharines (Oakdale), Ontario
Welcome to 27A Walnut Street - a beautifully maintained 2-storey semi-detached residence on a quiet street, built in 2006. This inviting home offers 3+1 bedrooms and 2.5 bathrooms across 1,642 sq ft of thoughtfully designed finished living space, perfect for families, professionals, or investors seeking comfort and convenience. Step inside to discover a bright & spacious main floor featuring an open-concept layout that seamlessly connects the living/dining, and kitchen areas. The kitchen boasts a practical layout with oak cabinets and ample counter space. Patio door access to the fully fenced backyard off of the living/dining area. Upstairs, you'll find a 4-piece bathroom along with 3 generously sized bedrooms each with its own double closet. The finished basement adds versatility with an additional bedroom and/or living area, and a 3-piece bathroom - perfect for guests or a home office. The property also features no rear neighbours, providing a private backyard space for outdoor relaxation. Enjoy the convenience of an attached garage and double car parking in the driveway - ideal for those with multiple vehicles. Recent updates include all new carpeting and painting (2025), front door and front porch (2022), A/C (2018). Situated in a prime location, this home is just minutes away from schools, parks, shopping centers, public transit, the 406, and the Merritton Community Centre and Arena-offering unparalleled accessibility. Don't miss the opportunity to own this delightful home! (id:55499)
RE/MAX Escarpment Realty Inc.
6 Elgin Street N
Cambridge, Ontario
This exceptional property, built around 1889, masterfully blends the grandeur of its High Victorian Gothic design with modern updates and luxurious amenities. Fully renovated in 2020, the home boasts new electrical systems, flooring, upgraded windows and doors, a new roof, plumbing, and state-of-the-art kitchen and bathroom appliances. The original stone exterior has been carefully preserved, allowing the home to retain its timeless charm while offering a sleek, contemporary interior. One of the standout features of this unique home is the stone craftsmanship, which continues inside and enhances the character of the living spaces. The interior is further highlighted by a custom-designed bungaloft layout, ensuring both style and comfort throughout. The backyard is an entertainer's dream, with over $200,000 invested in 2023 transforming the space. It includes a deep, in-ground saltwater pool, professional landscaping, and upgraded composite fencing with a built-in gas BBQ line perfect for hosting gatherings in a private, tranquil setting.The homes thoughtful renovations extend to the roof, which has been spray-foamed for added insulation, ensuring year-round comfort. High 10-foot ceilings create an expansive atmosphere, inviting both relaxation and entertainment in this stunning property. The balance of historical beauty and modern functionality makes this home a truly one-of-a-kind gem. Additional updates include a 200-amp electrical service with a separate 100-amp electrical box in the garage, providing ample power for modern needs. The basement is a low-ceiling unfinished room, housing the furnace, water heater, and electrical panel, offering extra storage space for convenience. This home provides a perfect blend of old-world charm, modern efficiency, and luxurious living in an exceptional setting. **EXTRAS** Water Softener, Hot water tank, furnace (id:55499)
Realty Executives Plus Ltd
10 Bluff Trail
King (Nobleton), Ontario
Premium Ravine Lot with Finished Walk-Out Basement. 5 Bedrooms, 6 Bathroom Home with Characteristic Floor Plan with Formal Living & Dining Rooms, Large Family Room with 3-Way Gas Fireplace Double Patio Doors Leading to Gorgeous Composite Deck with Lovely Views of Ravine and with Staircase Leading Down To Fully Fenced and Nicely Landscaped Yard with Stone Patio and Flower Gardens. Charming Stone/Brick Front Exterior Resembles French Country Architecture. Double Car Garage with Access Door into Main Floor and Separate Entry to 5th Bedroom/Loft Suite via Garage- An Ideal Private Entrance to In-Law or Nanny's Quarters. Finished Basement with Large Recreational Room with Walk-Out to Yard, 3-Piece Bathroom with Glass Shower, Movie Theater Room That Can Be Utilized/Converted to a 6th Bedroom. Surrounded By Nature with Walking / Biking Tails, Parks, Schools, Shops and More! Perfect Home for a Large or Extended Family. Please note that 4 of the bedrooms have been virtually staged. (id:55499)
Sutton Group-Admiral Realty Inc.
211 - 4263 Fourth Avenue
Niagara Falls, Ontario
Welcome to living in this 2-bedroom, 1.5-bath corner stacked condo, just 2 years new and ideally located in vibrant North Niagara Falls. With its stylish design and functional layout, this low-maintenance home offers the perfect blend of comfort and convenience for professionals, small families, students, or investors. Step inside to find a sun filled open concept main level featuring generous windows, sleek finishes, and a modern kitchen that flows into the living and dining space. The primary bedroom delivers plenty of storage, while the second bedroom works perfectly as a guest room or office. Additional perks include in suite laundry, 1.5 updated bathrooms, and your own surface parking space. Located close to shopping, transit, parks, and just minutes to the University of Niagara Falls. Don't miss your chance to own in one of Niagara's most convenient and growing communities and book your showing today! Good potential use for Airbnb. (id:55499)
Homelife Silvercity Realty Inc.
15 Hillview Drive
Kawartha Lakes (Bobcaygeon), Ontario
Nestled in the coveted Bobcaygeon Heights community, this custom-built brick bungalow is a one-of-a-kind family home. The foyer is one of those spaces you know was the hub with tight welcoming hugs and long-goodbye chats. The formal living room can be whatever suits your lifestyle. The dining area is ideal for family gatherings, those long dinner parties and games with friends. French doors open to the more casual living room, an open concept kitchen area with yet another eating area, a cozy gas fireplace, windows overlooking the mature trees, blue sky and you will easily forget you have neighbours.The primary main floor suit is a retreat in itself, double entry doors, built-in cupboards, his-and-her walk-in closets, an elegant ensuite with a soaking tub and shower. The bonus feature is a walkout to a three season room for that morning coffee or evening night-cap. A main floor laundry room with access to the two-car garage makes life easy here. The lower-level is bright, with two spacious guest rooms, their own bathroom and a kitchenette/wet bar. Just imagine what you could do with that space. The second three-season room could be the escape room, with loads of books, and easy access to the garden. There is no shortage of storage space for the too many Christmas decorations or maybe you need a hobby/workshop room. Walk into town, enjoy the cafes, restaurants, parks, beach, library, rent a boat, fish, whatever your fancy Bobcaygeon has it all. Your family will quickly call this home. There is more than you are thinking here on Hillview, come take a look. Just two hours from the GTA and minutes to the Kawartha Dairy. (id:55499)
Sage Real Estate Limited
4148 Brandon Gate Drive
Mississauga (Malton), Ontario
Single rooms also available for $750 /Pm with Utilities .Reference for Families / Girls .Non Smoking .No Pets . (id:55499)
Homelife Superstars Real Estate Limited
527 - 5230 Dundas Street
Burlington (Orchard), Ontario
Welcome Home! This stylish and contemporary one-bedroom + den condo is nestled in the highly sought-after Link building, located in the family-friendly Orchard neighborhood. Step into a bright and spacious open-concept unit featuring an oversized den, perfect for a home office or reading nook. The integrated living and dining area is bathed in natural light, thanks to stunning floor-to-ceiling windows. A sleek, modern kitchen boasts quartz countertops and stainless steel appliances, offering both style and functionality. Relax in the spa-inspired bathroom, complete with an upgraded tub, glass shower, and contemporary finishes. Enjoy the convenience of in-suite laundry and unwind on your oversized private balcony, where you'll be treated to breathtaking unobstructed views of the escarpment. Residents of the Link enjoy access to state-of-the-art amenities, including a fitness center, party room, sauna, lounge area, beautifully landscaped courtyard, BBQs, and concierge service just to name a few. Don't miss out on this incredible opportunity to live in one of the most desirable communities! (id:55499)
RE/MAX Escarpment Realty Inc.

