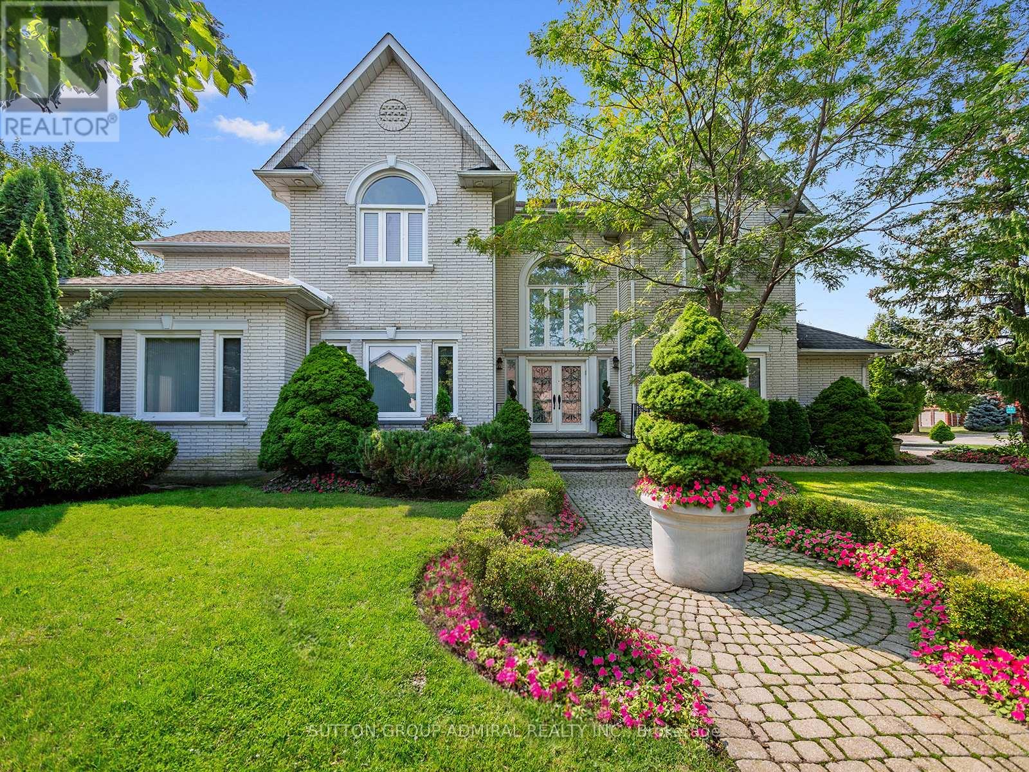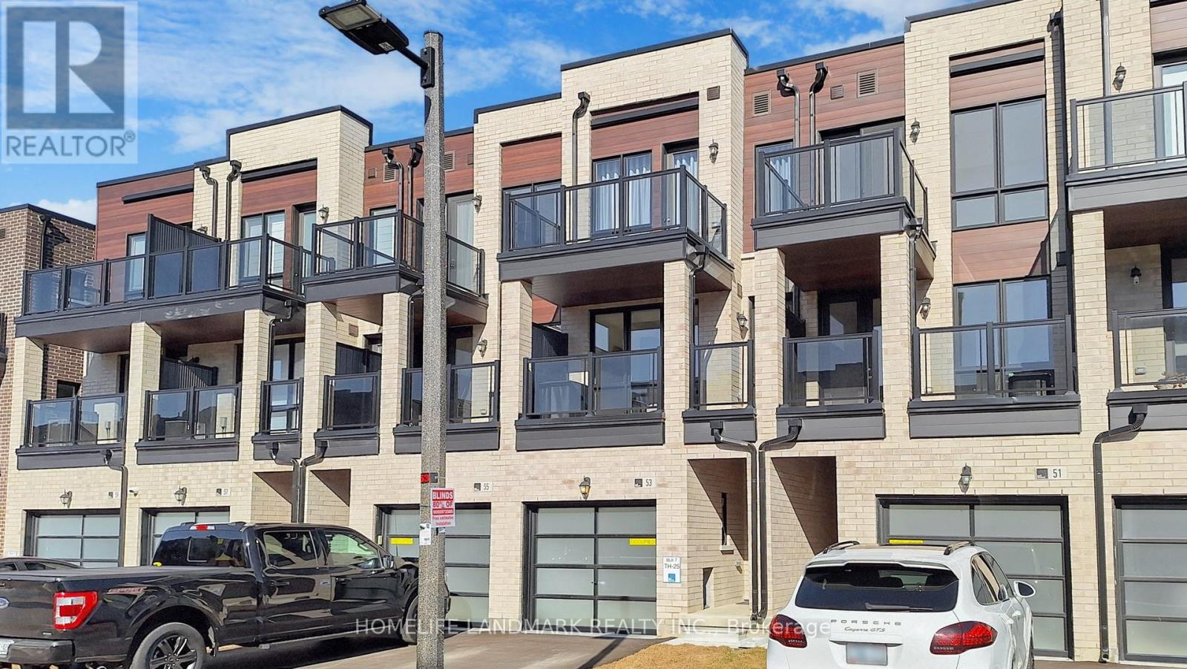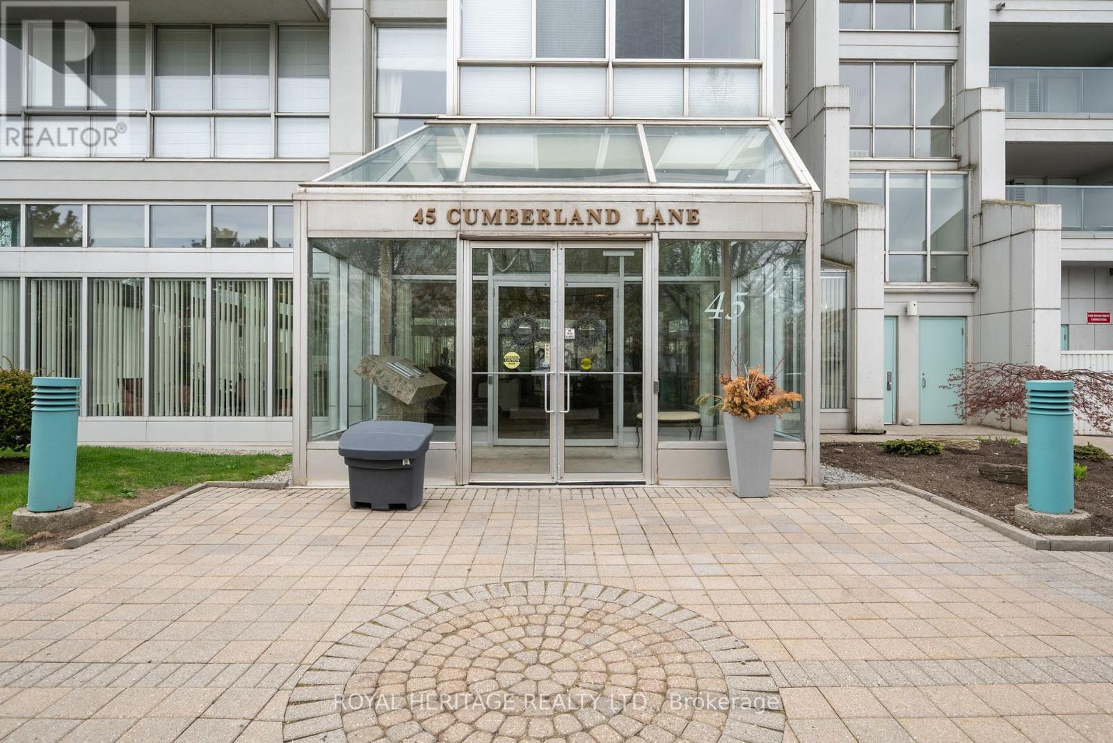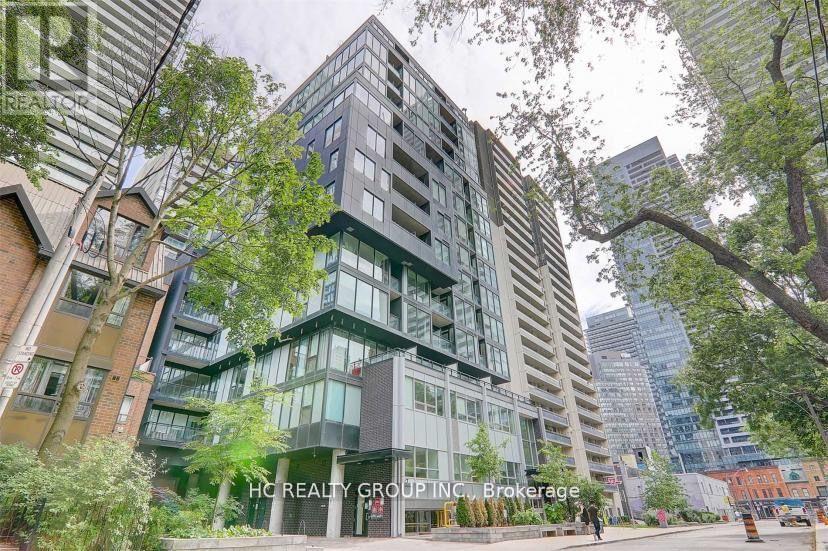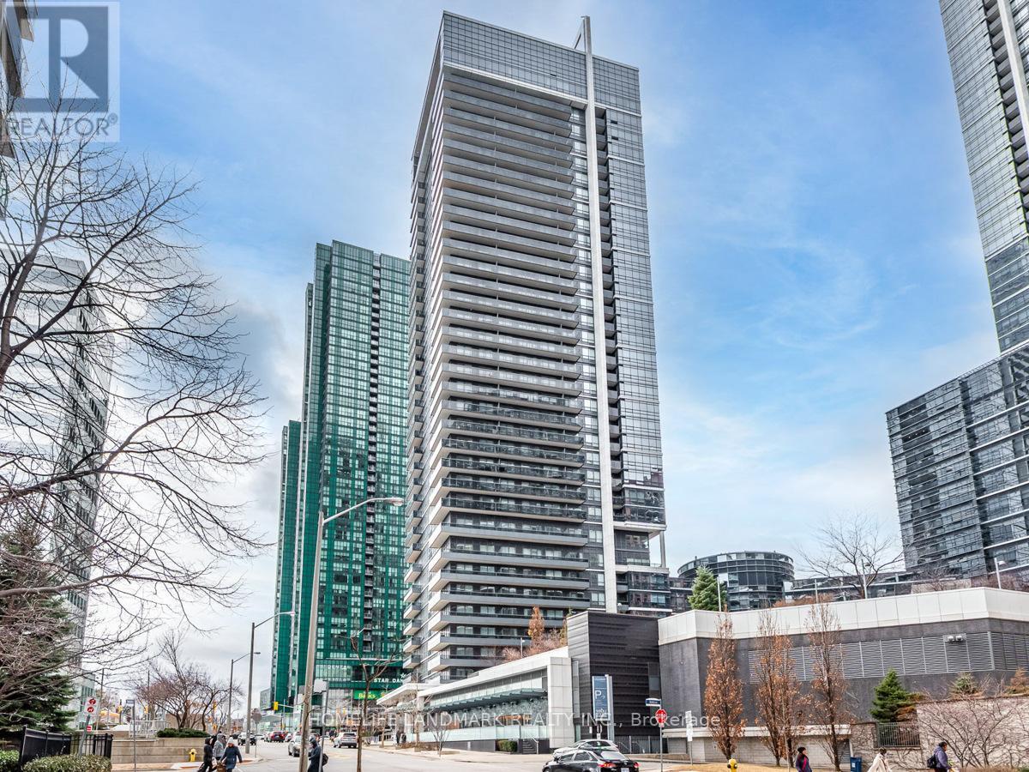Basement - 46 Somerset Crescent
Richmond Hill (Observatory), Ontario
Bright, clean, fully renovated 2 bdrm basement apartment in a desirable Richmond Hill neighborhood. Features 1 full wshrm, modern finishes, and a private separate entrance with access to a small private yard. Enjoy a brand-new kitchen with top-of-the-line stainless steel appliances including fridge, stove/oven, dishwasher, and microwave (all just 1 year old). New flooring throughout and bright LED pot lights offer afresh, modern feel.*For Additional Property Details Click The Brochure Icon Below* (id:55499)
Ici Source Real Asset Services Inc.
437 Beverley Glen Boulevard
Vaughan (Beverley Glen), Ontario
Nestled In The Heart Of Beverley Glen, This Custom-Built 4-Bedroom, 5-Bathroom Home Is Positioned On A South-Facing, Pie-Shaped Lot. The Grand Proportions Of The Home Are Evident The Moment You Step Into The Cathedral Foyer Filled With Natural Light From The Overhead Skylight. Enjoy The Seamless Flow Of The Elegant Main Floor Adorned With Crown Moldings, Hardwood Flooring And Dramatic 9ft Ceilings Throughout. The Formal Living And Dining Room Is An Entertainers Dream, With Wall-To-Wall Windows Overlooking The Manicured Gardens. The Large Eat-In Kitchen With Breakfast Bar Leads To An Oversized Family Room With A Gas Fireplace And W/Out To Your Private Backyard Oasis. Outside, The Pool-Sized Backyard Has Been Masterfully Designed For Outdoor Entertaining. Relax On The Expansive Deck With A Gas BBQ,Overlooking A Custom Heated Wood Gazebo,Stone Patio & Hot Tub Surrounded By Mature Trees That Ensure Privacy. Upstairs, There Are Four Generously Proportioned Bedrooms, With A Renovated 5-Piece Bath, Bedroom With Its Own Ensuite, Hardwood Flooring Throughout, Custom Closets, California Shutters & Vaulted Ceilings. Fabulous Primary Suite Offers Vaulted Ceilings,Walk-In Closet With Custom Closet Organizers,Luxurious 5-PC Ensuite With A Double Vanity, Jacuzzi Tub, & Separate Glass Shower. The Entertainment Space Extends To The Basement, Which Features An Open-Concept Living Area Highlighted By Impressive 10-Foot Ceilings,Renovated Bathroom, Electric Fireplace,Storage Areas, & An Abundance Of Windows. A Separate Entrance Provides The Flexibility To Convert This Space Into An In-Law Suite Or Basement Apartment. The Main Floor Mudroom Provides Direct Access To The 3-Car Garage Complete With Custom Built-Ins & Interlock Driveway/Walkway. This Stunning Residence Is Ideally Situated Near Thornhill's Most Desirable Schools,Parks,Shopping, Restaurants,Public Transport And HWY 407/7. (id:55499)
Sutton Group-Admiral Realty Inc.
53 Mikayla Lane
Markham (Cornell), Ontario
Jade Garden At Cornell! Approx One Yr New Well Maintained Mordern Freehold Townhouse Features 3-Bedroom, 3.5-Bathroom Home In The Highly Sought-After Cornell Community! Spacious And Functional Layout! No Side Walk! Very Bright With Lots Of Big Windows, Approx 2,000 SqFt Living Space Plus Unfinished Look-Out Basement. Direct Entrance From Garage. This Home Features 9 Ft Ceilings Throughout: Nine (9) Foot Ceilings On Ground Floor, Nine (9) Foot Ceilings On Second Floor, And Nine (9) Foot Ceilings On Third Floor. Upgraded LED Light Fixtures Throughout! Natural Oak Hardwood Flooring Throughout All Non-Tiled Areas Of Second Floor And Third Floor Hallway. Oak Staircase And Iron Pickets Throughout. Smooth Finish Ceilings Throughout Second Floor. Breakfast Area Walk Out To Balcany. Modern Kitchen With Granite Countertops, Double Stainless Undermount Steel Sinks And Centre Island. Pri-Bedroom Features 3 Pcs Ensuite, Frameless Glass Shower And Recessed Lighting. Upgraded Third Bedroom On Lower Ground Floor Features Pcs Ensuite And Frameless Glass Shower! 200-Amp Breaker Panel Service With Rough In Conduit To Garage For Future Electric Vehicle Charger. Close To Rouge Park Public School, Markham Stouffville Hospital, Cornell Community Centre And Cornell Bus GO Terminal. Mins To Hwy7 & Hwy 407, Supermarkets, Costco, Main St Unionville, Markville Mall. Family Friendly Neighborhood! (id:55499)
Homelife Landmark Realty Inc.
116 - 116 Luxury Avenue
Bradford West Gwillimbury (Bradford), Ontario
5 reasons to Love this spacious 2 Bedroom Basement: 1. Over 1000 Square Foot of Living Area with a fantastic layout 2. Raised Bungalow with a ton of light for the Lower Unit. 3. Spacious Living Room and Bedrooms with Open Concept Kitchen 4. Great Location In The Hear of Bradford, minute walk to stores and restaurants. Minute drive to the Go Station. close to Highway 400 and Newmarket. Walking distance to Bradford Modern, New Library and Community Centre. 5. Located In a Calm, Green, Tranquil Street with a 2 minute walk to the Green, Luxury Park! (id:55499)
Century 21 Heritage Group Ltd.
28 Strangford Lane
Toronto (Clairlea-Birchmount), Ontario
Welcome to this Beautifully Maintained Freehold Townhouse in the Heart of Clairlea-Birchmount! Offering 3 Bedrooms, 2.5 Washrooms, and a Functional Layout with more than 1700 Sq Ft of Bright Living Space. The Ground Floor features a Spacious Office and Recreation Room - Perfect for a Home Office, Playroom, or Gym. The Second Level Boasts an Open-Concept Living & Dining Area with Walkout to Balcony, Ideal for Entertaining and BBQ. The Kitchen Includes Granite Countertops, Stainless Steel Appliances, and a breakfast area. Laminate Floors Are Featured on the 2nd and 3rd floors. Enjoy a Spacious Primary Bedroom with an Ensuite Bath and His/Her Closets. Ground Floor Laundry and Direct Access to Built-In Garage.Located in a Family-Friendly Community with Easy Access to Warden and Victoria Park Subway, TTC, Eglinton LRT, DVP, Hwy 401, Schools, Parks, Eglinton Square Mall and Shopping. POTL Fee of $363 Covers Snow Removal, Garbage Pickup, and Maintenance of Private Road. A Perfect Starter Home for a First-Time Home Buyer or Investment in a Sought-After Toronto Neighbourhood! The Interior Pictures are before the Current tenants moved in. (id:55499)
Right At Home Realty
Ph10 - 100 Echo Point
Toronto (L'amoreaux), Ontario
Location matters - nothing beats living in the zone of a top-ranked school*PH10 -100 Echo Pt offers you the chance to enjoy that advantage*Very spacious 3-bedroom, 2-washroom penthouse suite offers an exceptional blend of space, style, location in one of Toronto's most family-friendly communities*Sun-drenched, air-filled corner unit features a large, open-concept living & dining area, seamlessly connected to an oversized, renovated kitchen W/modern cabinetry, brand-new quartz countertops, S/S appliances, breakfast area & ample storage*Walk out to a large balcony W/panoramic south -west views, including the CN Tower & downtown skyline*Private primary bedroom includes an En-suite bathroom, large walk-in closet, stunning views; even after a king-size bed it has plenty of space for additional furniture*Second bedroom features a large closet and window W/CN tower view*Third bedroom is spacious & versatile, perfect as a kids' room/play area/home office or guest suite*Huge in-unit storage room for your convenience*Enjoy one of the lowest monthly maintenance fees in the neighborhood*This recently renovated building featuring an upgraded lobby, entrance & elevators with a fresh, elegant look*Managed by a proactive & sincere management team*The building offers peace of mind and comfort*Parking at it's best*Your parking space located right next to the underground parking entrance*The top-rated Public School (rated 9/10) just a 5-min walk away*TTC right at your doorstep, easy access to Hwy 401, quick commute to downtown and across the city*Enjoy nearby green spaces -park like Bridletowne Park and L'Amoreaux Park*All your essentials are within reach; Bridlewood mall, banks, dental/medical clinics, Tim Hortons, McDonald's, Walmart, Metro, restaurants, grocery stores, daycares, gas stations, places of worship, ethnic markets, and even a hospital all close by*A life style functionality & affordability in one perfect package*Make it your home*Book your showing today! (id:55499)
Homelife/miracle Realty Ltd
306 - 45 Cumberland Lane
Ajax (South West), Ontario
Welcome to The Breakers- Lakeside Living at its best! Enjoy breathtaking views of the lake and park from this spacious 1080sqft unit. Featuring a generous open-concept living and dining area, this home offers seamless walkouts to a large south-facing balcony from both the living room and the primary bedroom-perfect for relaxation (Barbeques Allowed!). The primary bedroom boasts a full-sized mirrored walk-in closet, providing ample storage and a touch of elegance. This well-maintained unit also includes the convenience of an en suite laundry. Residents enjoy access to a wide range of building amenities, including an exercise room, indoor pool, sauna, hot tub, meeting room, and library- all located within the building. Whether you're downsizing or planning for retirement, this beautifully situated unit is the ideal choice. And yes, there is a view of the park and lake from your private balcony! (id:55499)
Royal Heritage Realty Ltd.
716 - 68 Merton Street
Toronto (Mount Pleasant West), Ontario
Available July 1, 2025.Stylish furnished condo in the heart of Davisville. Live where midtown comes alive. 5 minute walk from Davisville subway (Line 1), the Beltline Trail, parks, Farm Boy, Sobeys, restaurants, cinemas, and more. 15min walk from Eglinton LRT (scheduled to open Sept 2025). Family friendly area. Bright and modern 1-bedroom with open layout, laminate flooring, open balcony, and tons of natural light. View is facing away from all construction!!Fully furnished, just move in. Enjoy a spacious living area with couch, TV, standing desk, and more. Beautiful kitchen and large bedroom with ample storage. Incredible location. Walk to Yonge & Eglinton or St. Clair in minutes. If required, parking is usually available in the building for ~$150/month. No pets. 1-year lease preferred. First and last months rent required. Don't miss this midtown gem! *For Additional Property Details Click The Brochure Icon Below* (id:55499)
Ici Source Real Asset Services Inc.
1701 - 17 Dundonald Street
Toronto (Church-Yonge Corridor), Ontario
Do Not Miss Your Chance To Move Into This Bright & Spacious Unit Located In The Heart Of Downtown, Close To All Amenities! High-demand Area With Amazing Neighbours. Practical Layout, No Wasted Space. *10Ft Ceilings!* Floor To Ceiling Windows With Sun-filled. Laminate Flooring Throughout Entire Unit. Open Concept Gourmet Kitchen W/Integrated Sophisticated Appliances, Quartz Countertop & Large Format Tile Backsplash. Good-sized Bedroom & Contemporary Full Bathroom. Comprehensive Building Amenities. ***Enjoy The Convenience Of Direct Subway Access!*** Coveted Location, Easy Access To U of T, & So Much More! Everything Is Available Within Walking Distance, It Will Make Your Life Enjoyable & Convenient! A Must See! You Will Fall In Love With This Home! ***EXTRAS*** 1 Locker Included! (id:55499)
Hc Realty Group Inc.
4218 - 5 Sheppard Avenue E
Toronto (Willowdale East), Ontario
Iconic Hullmark Building * Luxury Living In The Heart Of Yonge St & Sheppard Ave E * Beautifully Upgraded 1 Bedroom + 1 Bathroom * S-T-U-N-N-I-N-G V-I-E-W From 42nd Floor with Unobstructed City View * Open Concept Living/ Dining Room, Stunning Modern Kitchen, Quartz Countertop, S/S Built-In Appliances, 9 Ft Ceilings, 3-Piece Bathroom, Primary Bedroom, Ensuite Laundry Room * With Premium Retail Offerings, Innovative Condominium Offices, And Direct Access To The 2 Lines Yonge Subway Station * Hullmark Centre Is A Focal Point Of The Yonge And Sheppard Area * Built By Trusted Tridel Development. Easy Access to 401* Whole Foods Market, Rexall Pharmacy, Banks, Restaurants, Food Basics, LCBO, Tim Hortons, Mel Lastman Square, and .... (id:55499)
Bay Street Group Inc.
1502 - 2 Anndale Drive
Toronto (Willowdale East), Ontario
Famous Hallmark Centre by Tridel, Split 2 Bed/2 Bath Suite design. Conner Unit, Bright, Functional , Spacious , Modern Kitchen, 9' Ceilings Throughout, Super Well Maintained unit. Direct Indoor Access To 2 Subway Lines (Yonge & Sheppard), Great Shopping & Close to 401. Exceptional Building Amenities. Walking Distance To Sheppard Centre, Whole Foods at First Floor, Restaurants, Cafes, Shops, All You needs are Steps Away. Just Move In and Enjoy Your Summer! (id:55499)
Homelife Landmark Realty Inc.
607 - 38 Grenville Street
Toronto (Bay Street Corridor), Ontario
**Renovated and Upgraded** Luxurious 2 Bedroom + Den Corner Unit in the Prestigious Murano Building! This bright and spacious suite features a functional split-bedroom layout with two full bathrooms, 857 Sqft of living space plus a large balcony. Southeast exposure and floor-to-ceiling windows bring in abundant natural light. The den is ideal for a home office. Recently updated: freshly painted (2025), new flooring (2022), and modern light fixtures (2025). Open concept living and dining area. Contemporary kitchen with granite countertops and stainless steel appliances. Exceptional downtown location just steps to College Subway Station, U Of T, TMU, groceries, shopping, restaurants, and more. Includes one parking space and one locker. (id:55499)
Forest Hill Real Estate Inc.


