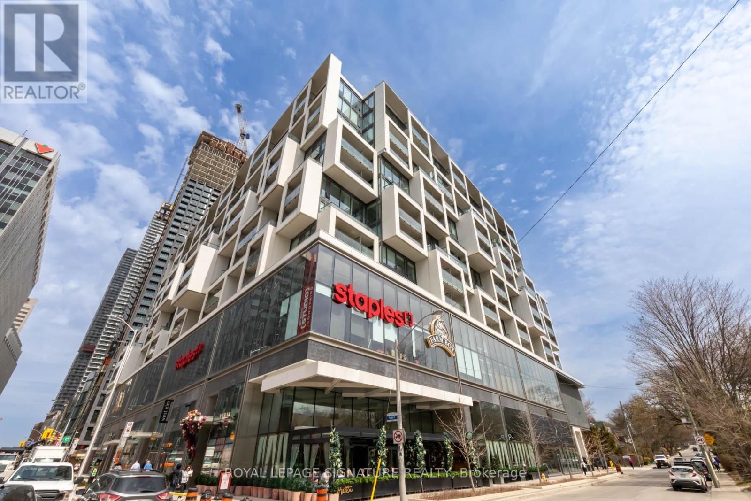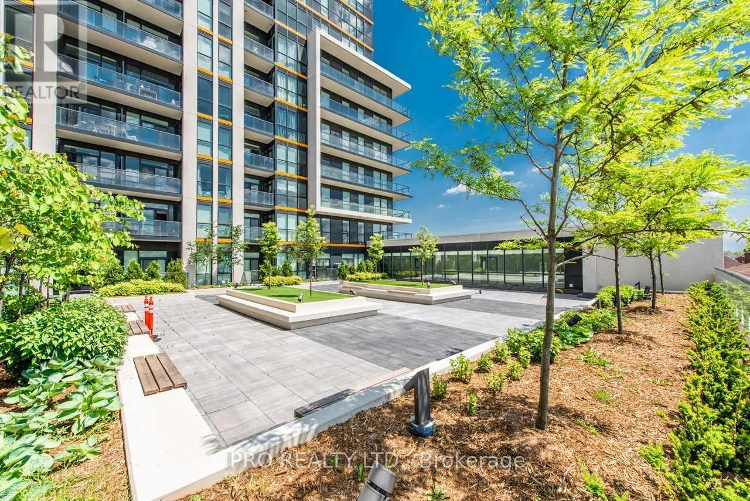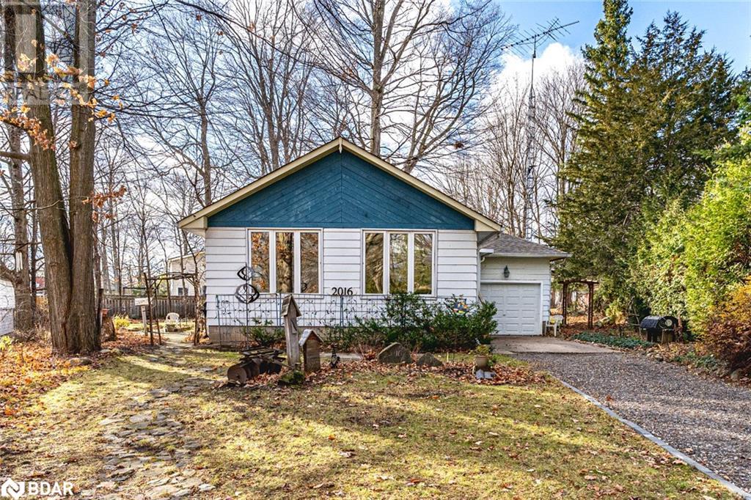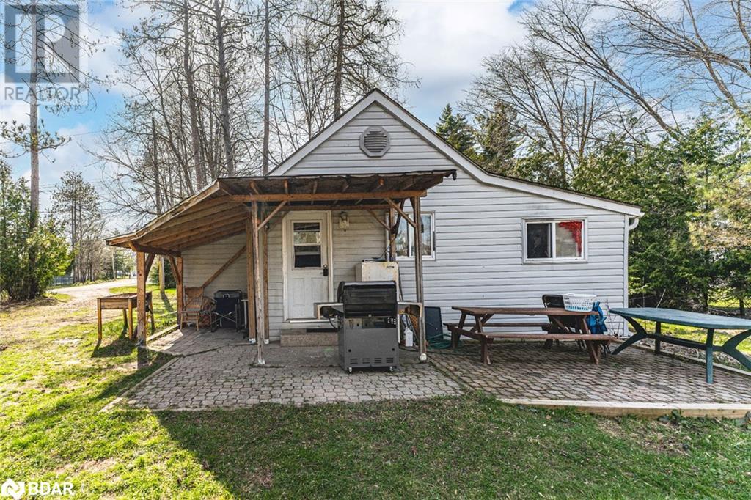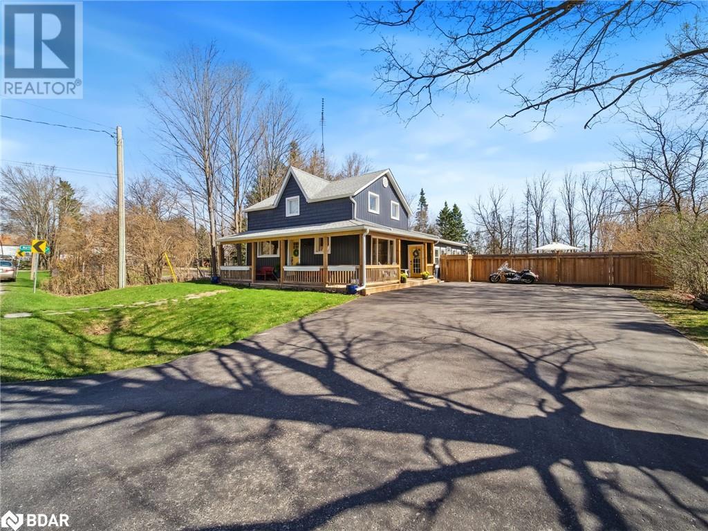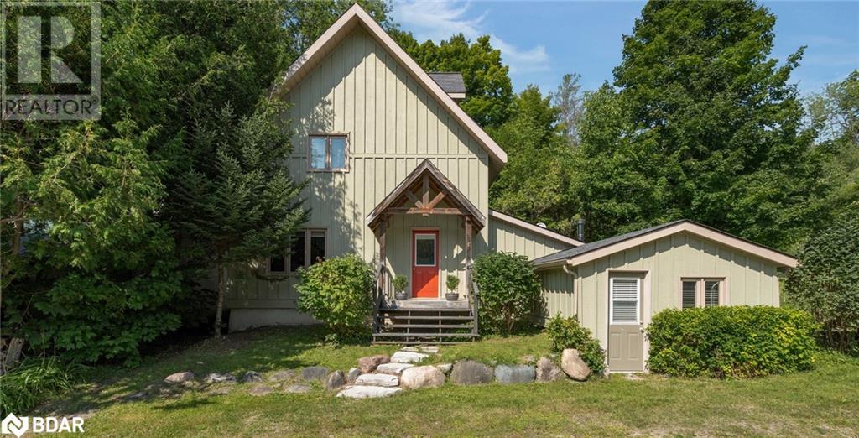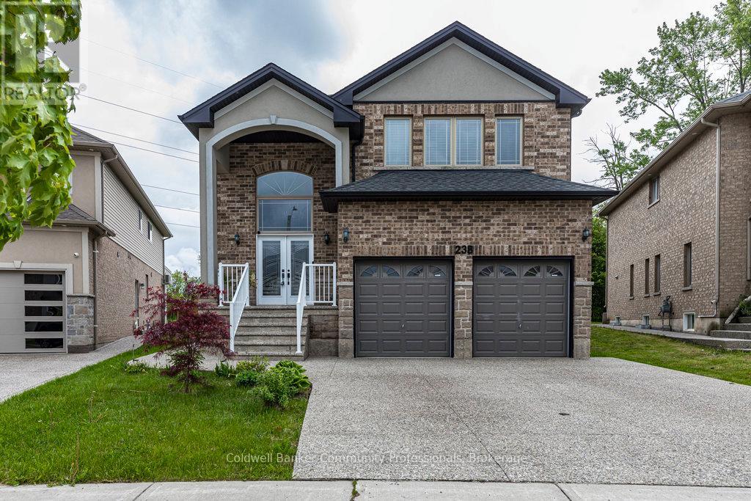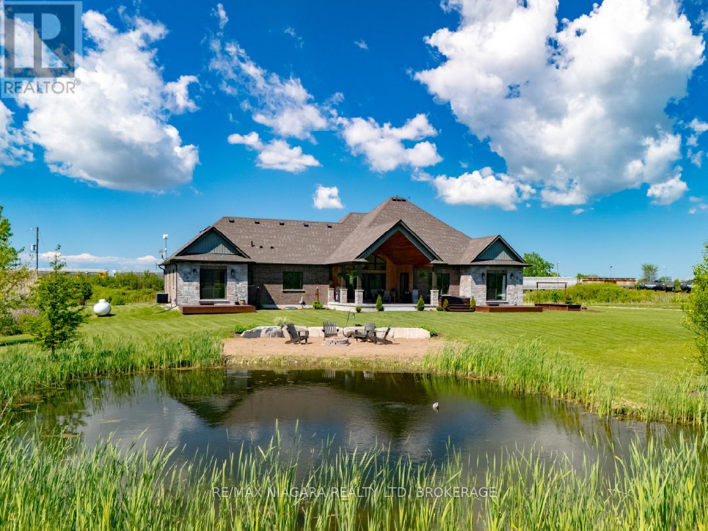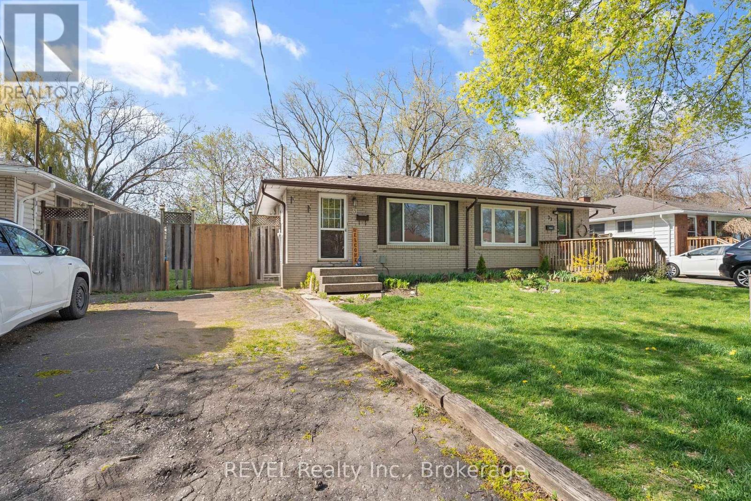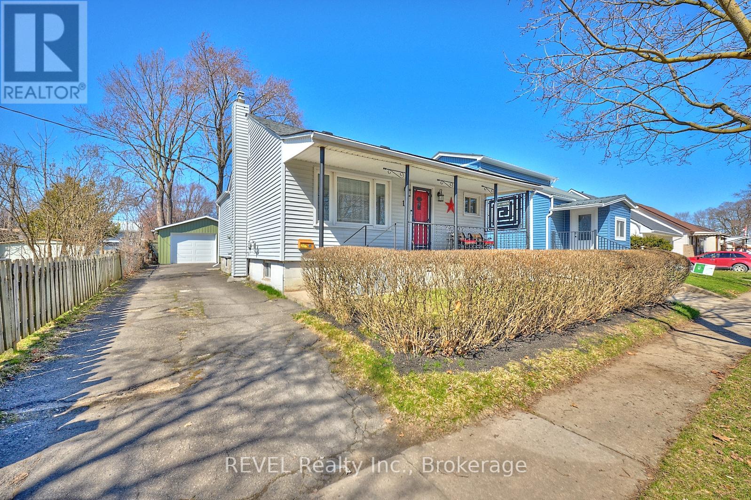737 - 8 Hillsdale Avenue
Toronto (Mount Pleasant West), Ontario
Rarely offered!!! The last sale was in 2023 in the iconic Art Stoppe Tower; this corner unit is affectionately called the"Tree House.; This 2-bedroom unit sits just above the tree-lined streets of Leaside. The southeast view captures the best natural light spreading throughout the unit. The galley kitchen upgrades are built-in LED lighting, granite counters & backsplash & waterfall counter island with seating on both sides. The integrated appliances give this gourmet kitchen a modern flair. The pillars add an architectural design that contrasting colours can enhance. You can add a table around for extra bar seating or a TV strap for an added decor option. The second bedroom has a private balcony facing the parkette and includes a fold-down Murphy bed, with shelving and extra storage. The amenities in this building are like their designer, Karl Lagerfeld, very bold, colourful and unique. They include a youth suite located on the 7th floor, which is a space for the kids to play, a two-storey high modern party room overlooking the courtyard is impressive: your friends & guests will love It! The gym & yoga studios have amazing views. The outdoor pool and outdoor lounge areas are breathtaking. You are left with the feeling like you're in another city. You get the feeling you've entered a modern hotel in France! It's special for sure! (id:55499)
Royal LePage Signature Realty
816 - 1603 Eglinton Avenue W
Toronto (Oakwood Village), Ontario
Beautiful View **** Floor to Ceiling windows, Open concept, No Carpet . Large Walk-in Closet*** By The Future Oakwood LRT Station & Just Steps To Existing Eglinton West Subway Station On University Line. Building Amenities To Include 24Hr Concierge, Fabulous Party Room With Fireplace & Tv, Exercise And Yoga Rooms, 2 Guest Suites, Outdoor Rooftop Deck With BBQs, Pet Wash Room. Bicycle Repair Room. (id:55499)
Ipro Realty Ltd.
2016 Kate Avenue
Innisfil, Ontario
NATURE, COMFORT AND CONVENIENCE IN THE HEART OF INNISFIL! Enjoy lakeside living just steps from Lake Simcoe, with beach access waiting at the end of the street in this beautifully updated 3-bedroom ranch bungalow. Perfectly located for everyday convenience, enjoy walking distance to Innisfil Beach Park, Innisfil Town Square, and all the essentials along Innisfil Beach Road, including restaurants, grocery stores, convenience stores, and the library. Commuters will love being just 15 minutes to Highway 400 and 30 minutes to Downtown Barrie. Nestled on a large pie-shaped lot with a park-like setting, this home is surrounded by majestic mature trees and features stunning perennial gardens, a private patio, and a cozy firepit area for relaxing or entertaining outdoors. Inside, the open-concept living and dining area is warmed by a natural gas fireplace, while large bedroom windows frame peaceful views of nature. Ample parking and an attached garage offer added convenience, along with in-suite laundry to complete this inviting, move-in ready #HomeToStay! (id:55499)
RE/MAX Hallmark Peggy Hill Group Realty Brokerage
2203 Margs Lane
Innisfil, Ontario
BUNGALOW ON A 150 X 100 FT LOT WITH ENDLESS POTENTIAL IN A CONVENIENT LOCATION NEAR THE BEACH! Welcome to 2203 Margs Lane, a bungalow offering plenty of potential, located in a quiet, family-friendly neighbourhood just minutes from Lake Simcoe. Enjoy the convenience of walking to the library, Goodfellow P.S., downtown Alcona, and Innisfil Beach Park with a playground, along with nearby shopping, dining, and everyday essentials. Set on a 150 x 100 ft lot with mature trees, the property includes two driveways, a detached garage, municipal water and sewer connections, and an artesian well ideal for gardening. Inside offers an eat-in kitchen, living room, two bedrooms, and a spacious bathroom combined with laundry. A great opportunity for those looking to renovate or personalize a #HomeToStay in a well-located area with easy access to major commuter routes. (id:55499)
RE/MAX Hallmark Peggy Hill Group Realty Brokerage
102 Herrema Boulevard
Uxbridge, Ontario
Executive Solid Brick 5 Bedroom 4 Bathroom Immaculate 2647Sq/F 2-Storey Family Home Located In The Heart Of Uxbridge Presenting With Picturesque Park & Green Space Views With No Neighbours Across Offering The Ultimate Privacy & Spectacular Views. A Poured Concrete Covered Front Porch & Grand Foyer With New Upgraded Double Double Door Entry Welcomes You Inside Where You Will Find 9Ft Ceilings, Gleaming Hardwood Flooring, An Inviting Family Room, Formal Dining Room & A Fabulous Gourmet Eat-In Kitchen W/Polished Granite Countertops, Large Breakfast Bar, Ample Additional Pantry Cabinetry, A Gas Range & Stainless Steel Appliances. Open Concept Well-Appointed Kitchen/Living Room Combo Is Complete With Cozy Gas Fireplace, Upgraded Stone Mantel W/Built In Shelving & A Walk-Out To Fully Fenced Private Backyard & Includes A Large 39' X 14' Covered Porch & Entertainment Patio. The Oversized Mudroom Includes Built In Direct Garage Access. The 2nd Level Showcases An Elegant Primary Suite Including His & Her Walk-In Closets & A Newly Upgraded Luxurious 5Pc Spa-Like Ensuite Bath W/Soaker Tub, His & Her Sinks, Stone Countertops & Rainfall Shower. The 5th Bedroom Is Converted To A Convenient 2nd Level Laundry Room & Includes Butcher Block Wood Countertops, Folding Table & B/I Cabinetry. Jack & Jill Bathroom Provide For Semi-Ensuite Bath For 2 Auxiliary Bedrooms. Desirable 2nd Level Walk-Out To Private Juliette Balcony Overlooking Park & Green Space. Spacious Partially Finished Lower Level Offers Rec Room, Gym Area & Plenty Of Storage Space. Ample 4+ Car Parking Plus 2 Car Garage. Located Just A Short Walk To Nature Trails & Pond, Schools, Park, Amenities & Close To Commuter Routes! Extra-Blown Insulation In Attic. All New Windows & Back Door (2021). New Shingles To Covered Front Porch (2024). Top Of The Line Lennox Variable Furnace W/Steam Humidifier. Brand New AO Smith Owned Hot Water Tank. New Hardscape & Interlocking, Armoured Stone & Raised Garden Beds & So Much More! (id:55499)
RE/MAX All-Stars Realty Inc.
4539 Penetanguishene Road
Hillsdale, Ontario
Step into this beautifully updated three-bedroom home, featuring a spacious and bright open-concept living and dining room, perfect for both everyday living and entertaining. The updated kitchen offers both style and function, while the sunroom floods the space with natural light ideal for morning coffee or a cozy reading nook. Enjoy your very own backyard retreat with a modern-styled in-ground saltwater pool (2021), hot tub, and extensive landscaping (2021). A WiFi-enabled sprinkler system (2021) keeps your yard looking its best with minimal effort.The 10-car paved driveway (2023) offers plenty of space for family and guests. Inside, you'll find a warm gas fireplace (2019), new windows throughout, vinyl siding (2019), and a roof replaced in 2018 for long-lasting durability. Additional highlights include a new front porch (2022), new washer and dryer (2022), and a new dishwasher (2022)all ready to make your everyday life more convenient.With its thoughtful upgrades and inviting layout, this home offers a perfect blend of style, comfort, and functionality. Don't miss your chance to make it yours! This home is packed with premium upgrades, including 200 amp underground electrical service and a generator transfer switch to keep your essentials powered. (id:55499)
RE/MAX Hallmark Chay Realty Brokerage
8930 County 9
Dunedin, Ontario
Welcome to your new home in the idyllic hamlet of Dunedin, just minutes from the vibrant village of Creemore. Nestled on a peaceful quarter acre lot with a charming heirloom apple tree and cozy fire pit, this inviting property offers the perfect blend of rural serenity and modern comfort. Inside, you'll find over 1,600 square feet of well-designed living space, featuring 4 spacious bedrooms, ideal for family and guests and 3 bathrooms, including a convenient ensuite. Rich hardwood floors run throughout, bringing warmth and character to every room. The main floor offers an open-concept layout with a generous eat-in kitchen and a designated dining area, ideal for gathering and entertaining. Downstairs, a welcoming family room with its own entrance and a wood stove creates the perfect setting for après-ski evenings or quiet nights by the fire. Step outside and explore the nearby Dunedin River Park, where you can swim, play, or simply soak in the natural beauty of your surroundings. Just a short drive from ski clubs like Devils Glen and Mansfeld, the Bruce Trail, and only six minutes to Creemore's artisanal shops, breweries, and year round community events this location truly has it all.Whether you're searching for a full-time residence or a weekend escape, this Dunedin gem is a rare find that offers the best of country living with easy access to outdoor adventure and small-town charm. (id:55499)
RE/MAX Hallmark Chay Realty Brokerage
3711 Crystal Beach Drive
Fort Erie (Crystal Beach), Ontario
Have you ever dreamed of lakeside living? Perfectly situated on the shore of Lake Erie, 3711 Crystal Beach Drive provides that opportunity. This 3 bedroom, 2 bath 4-season home blends the charm and character of cottage living with the modern conveniences you would expect and appreciate; it is where the beauty of Nature and breathtaking panoramas unfold before your eyes. With wall-to-wall, floor-to-ceiling windows and cozy gas fireplace, the living room is certain to please. There is a walkout from the den and perfect for entertaining, the dining room adjoins the kitchen where you will find an abundance of cabinetry including pantry, granite counters, decor lighting, stainless steel appliances of course. The shaded front courtyard opens the the reception hallway off which is the bed / siting room, 3 piece bath and laundry room. Off the upper level landing are two bedrooms both with fitted wardrobes and one with walkout to a lakeside balcony and 4 piece bath with separate shower and spa tub. In-wall, thermostatically controlled heating & cooling units provide zoned comfort[ there is an efficient on-demand hot water system, 100 Amp service with 18kw back-up generator - full municipal services of course. A sun-filled patio great for outdoor living is a requisite of lakeside living; the 800 SQ FT stamped concrete patio on offer will fill the bill; so too will be the convenient private beach shower and there is storage for your outdoor furniture in the side yard locker. In the front yard you will find a 5ft X 6ft utility shed and Cornerstone custom built 14ft X 8ft "barn"; with hydro, lighting and storage loft it can be a workshop, craft studio or storage. There is no grass to cut but there is parking for multi vehicles on the paved drive. Located close to parks, beaches, boat launch, community amenities and shops. No matter the time of year, sunny or stormy weather, life at Canada's South Shore is like none other; its all here, just waiting for you and your family. (id:55499)
Bosley Real Estate Ltd.
238 Fair Street
Hamilton (Meadowlands), Ontario
Welcome to this lovely home in the heart of the Meadowlands in Ancaster with its 2 storey gracious entrance on a quiet cul-de-sac. This large 4+2 bedroom, 4 + 1 bath family home is perfect for enjoying extended family gatherings and entertaining. The main level is complete with oversized living room/dining room, large welcoming family room with coffered ceiling & gas fireplace adjoining the spacious eat in kitchen. Walkout to large pie shaped fenced lot. The Master bedroom features an oversized bathroom with tub and shower as well as walk in closet + another oversized closet. One other bedroom has its own private ensuite and 2 other bedrooms share their own entrance to a bathroom. Upgraded hardwood flooring on the main level, staircase and upper hallway. There is the bonus of a very large finished basement with separate entrance and 2 additional bedrooms, 3 piece bath and full kitchen. Perfect for in-law suite, teen retreat or potential income. Outstanding location close to schools, shopping at the Ancaster Power Centre, Rec centres, places of worship and easy access to highways. RSA (id:55499)
Coldwell Banker Community Professionals
50765 Lambert Road
Wainfleet (Marshville/winger), Ontario
Carefully designed, custom-built bungalow offering nearly 3,000 sqft of main floor living with 4 bedrooms, 3 bathrooms, and a full, unfinished basement on beautifully landscaped 2.11 Acre lot. A 32' x 40' detached garage/workshop that's fully outfitted with an auto hoist, compressor and airlines, overhead heater, concrete floor, and 200 Amp service is an added bonus! The home's layout was purposefully planned with two distinct living areas-an east wing & a west wing. The east wing features the primary suite, complete with a large walk-in closet, luxurious five-piece ensuite, and direct access to the backyard deck and hot tub. The west wing functions as a fully self-contained in-law suite with its own separate front entrance, spacious living room with kitchenette, bedroom with sliding doors to the backyard, laundry closet, and a three-piece bathroom with a zero-entry walk-in shower. At the heart of the home is an expansive open concept kitchen, dining, and living area that ties everything together. The Oakridge Premium kitchen is outfitted with granite counters and opens onto a bright dining room with sweeping backyard views. The living room is anchored by a stone fireplace and features vaulted ceilings with dramatic two-storey, floor-to-ceiling windows that lead out to a stunning covered pavilion designed to match the interior vaulted ceiling profile. An attached double garage leads into a large, bright laundry and mudroom with plenty of storage. Accessibility was top of mind in the home's design, with wide 36" doorways and 48" hallways throughout. Energy efficiency is another standout feature, with triple-pane windows, double-pane sliding doors, and on-demand hot water. The outdoor space is just as impressive, with extra parking, a landscaped sandy firepit area overlooking a serene pond with windmill aeration, and the kind of quiet country setting that's hard to find yet close to everything - offering central access to all points in Niagara, Haldimand, and Hamilt (id:55499)
RE/MAX Niagara Realty Ltd
31 Louis Avenue
St. Catharines (Bunting/linwell), Ontario
Welcome to 31 Louis: a move-In ready gem in a fantastic St. Catharines neighbourhood! Nestled in a mature, sought-after area of St. Catharines, this charming home offers 3 spacious bedrooms plus a den and a modern 4-piece bath on the main floor, complete with brand-new luxury vinyl plank flooring (2025). The bright and airy living/dining area is perfect for relaxing or entertaining.The fully finished basement expands your living space with stylish tile flooring, a generous rec room, a versatile den, a 3-piece bath, and a functional laundry area with a laundry tub. Enjoy peace of mind with recent updates including eavestroughs (2020), a new back fence (2023), and a brand-new gate (2025), all enhancing the fully fenced backyard.Located close to schools, shopping, transit, and all amenities, 31 Louis combines comfort, convenience, and modern updates in one of St. Catharines most established neighbourhoods. Don't miss out on this move-in ready opportunity! (id:55499)
Revel Realty Inc.
12 Exeter Avenue
Welland (Lincoln/crowland), Ontario
Introducing 12 Exeter Avenue, a charming 3 bedroom bungalow in an ideal location- close to numerous amenities, schools and playgrounds! This home combines comfort and functionality with a spacious kitchen boasting ample storage and a functional layout, great for hosting friends or preparing everyday meals. The finished music room in the basement is an added gem, the perfect sanctuary for musicians, or it could be used as a family room for extra living space. A spacious garage with its own hydro meter provides great potential for a handyperson or extra storage needs. Step outside to the private, fenced backyard, where you can entertain guests with ease. A roll-out awning provides shade on sunny days, and the generously sized patio is perfect for barbecues, outdoor dining, or simply relaxing. This adorable bungalow offers a wonderful balance of space, privacy, and practicality. Don't miss out on this property! (id:55499)
Revel Realty Inc.

