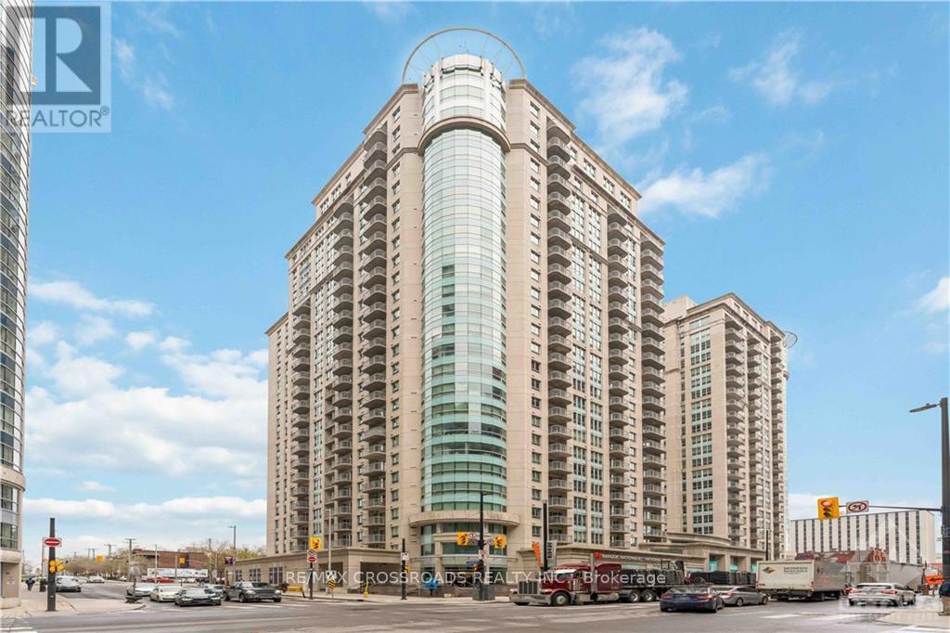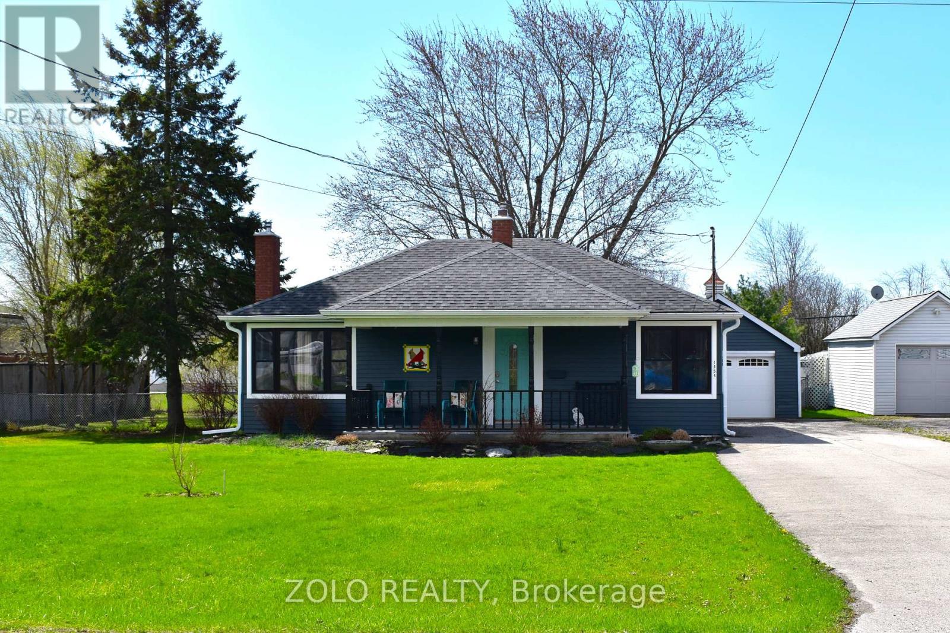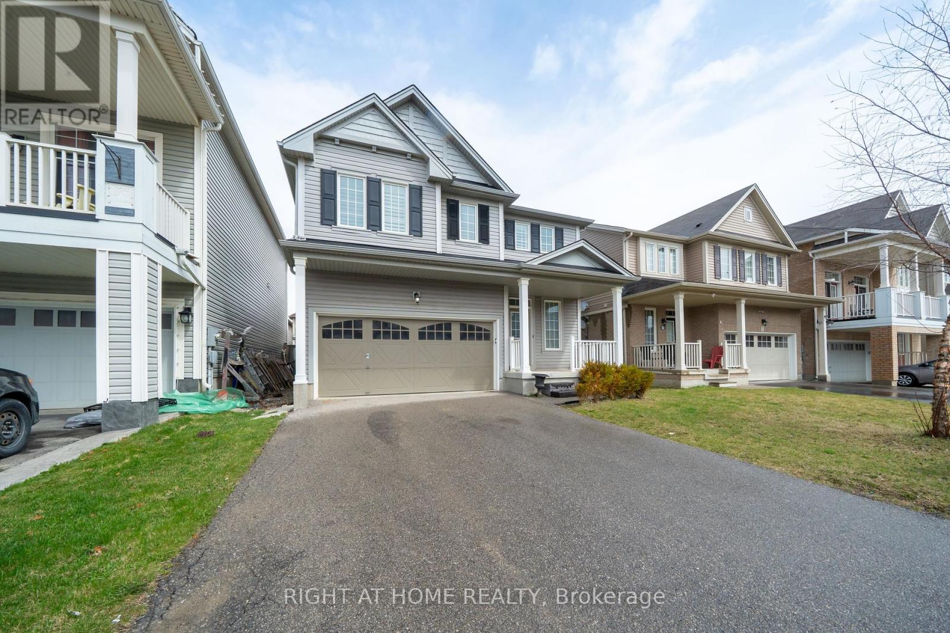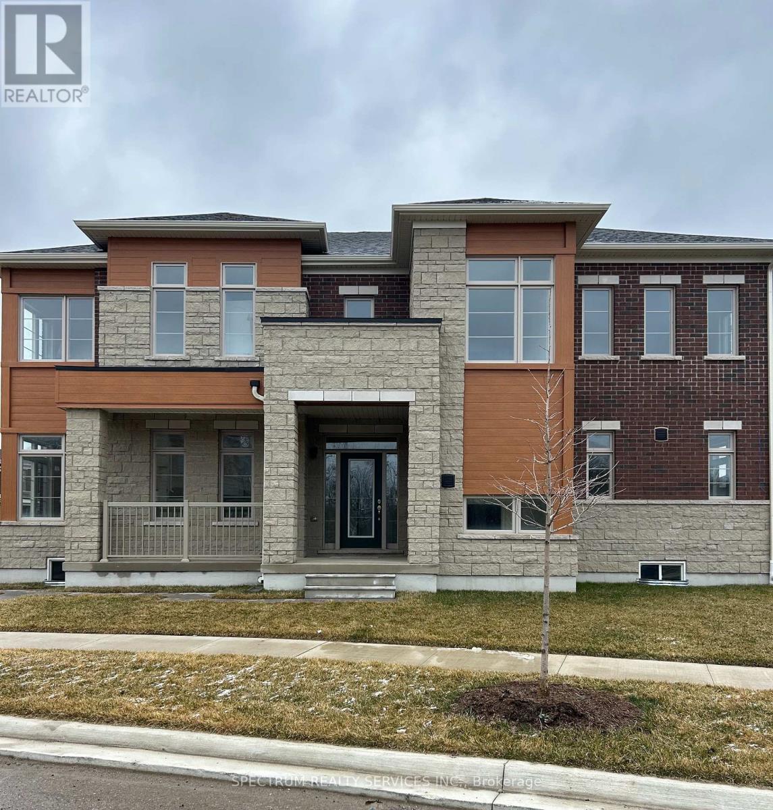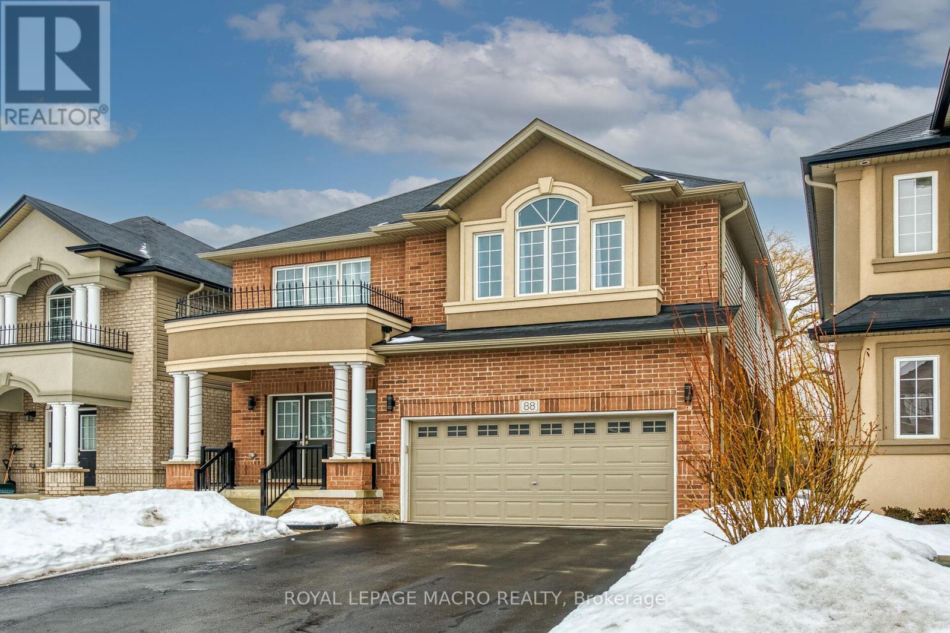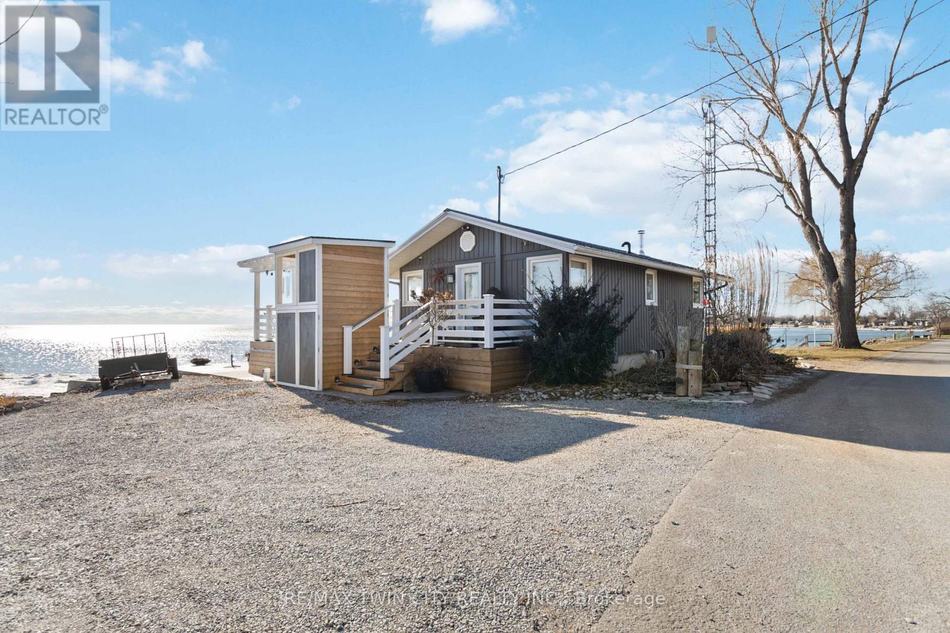609 - 234 Rideau Street
Ottawa, Ontario
Flooring: Tile, Enjoy the best of the urban lifestyle in this beautiful, South-facing 2 bedroom condo in claridge Plaza 11. The Bright and sunny unit has tile and hardwood flooring throughout with a large kitchen peninsula, stainless steel appliances, and in unit laundry. The good sized primary bedroom has it's own ensuite while the second bedroom is located on the opposite end of the apartment, ideal for a guest bedroom or home office. The building offers great value in amenities with 24-hour front door security, indoor pool, 2 gyms, sauna, party room, theatre room, and a patio with bbq! underground parking and a storage locker are included. Steps from the Rideau Center and walking distance to U of O Campus. Live right in the heart of the city!, Flooring: Hardwood. (id:55499)
RE/MAX Crossroads Realty Inc.
1353 Orchard Avenue
Fort Erie (Crescent Park), Ontario
Welcome to 1353 Orchard Ave, a charming and well-maintained bungalow. Nestled in the quiet and established Crescent Park neighborhood, and just a short walk to the scenic Ferndale Park. This delightful home offers 2 bedrooms and 1 bathroom, with a bright, open concept layout that makes the most of every square foot. Step outside to enjoy a beautifully landscaped front lawn, a large, fully fenced backyard, and a brand new composite deck; this is the perfect space for entertaining or relaxing outdoors. Additional features include a covered front porch, long driveway with parking for up to 8 cars, and a detached garage complete with a workbench and overhead storage. Recent updates include a recently painted exterior siding, windows, an updated garage door, rebricked chimneys and more. Whether you're a first time buyer, a young family, or looking to downsize, this turnkey gem is ready for you to move in and enjoy! (id:55499)
Zolo Realty
221 Homebrook Drive
Hamilton, Ontario
Welcome to 221 Homebrook Drive! This beautifully renovated home offers modern upgrades and timeless charm throughout. The custom kitchen is a showstopper with a 9-ft island, quartz countertops, stainless steel appliances, soft-close pantry doors, a double oven, coffee bar, spice rack, farmhouse sink, tile backsplash, under-cabinet lighting, and California shutters. The light filled living room features a gas fireplace with custom tile surround, built-in cabinets, and a hidden TV wire system. The main floor powder room and laundry space include matching cabinetry, quartz counters, and high-end finishes. Thoughtful details like two-panel doors, custom trim, upgraded hardware, and a triple-latch fiberglass front door with sidelights add style and security. Wood stairs with matching newel posts lead to a serene second floor with a spacious primary suite featuring a soaker tub, custom cabinetry, and a tiled wall. Walk out from the kitchen to a fully landscaped backyard with an exposed aggregate concrete patio and matching walkway. The paved driveway fits four cars and leads to an oversized double garage. The fully finished basement adds a rec room with a gas fireplace and stack-stone wall, a gym, office, bedroom, storage, and a full 3-piece bath. Located just 5 minutes to The Linc, close to schools, shopping, parks, and rec centres; This one checks all the boxes! RSA. (id:55499)
RE/MAX Escarpment Realty Inc.
8 - 596 Grey Street
Brantford, Ontario
Maintenance Free living awaits in this stunning, carpet-free townhouse in the desirable and quiet Echo Place neighbourhood of Brantford. Recently renovated, this home offers a great layout with a Spacious Living room, Full Dining room and a Large Kitchen. Upstairs youll find 3 generously sized Bedrooms and an updated Full Bathroom. Plenty of storage space, laundry facilities and a rough-in bath are available in the Basement. Patio door Access to your Private and Fenced Backyard. Enjoy the convenience of your exclusive use parking spot right in front of your home plus ample visitor parking available. Close to schools, shopping and all amenities, with easy access to Highway 403 making it perfect for commuters! (id:55499)
RE/MAX Escarpment Realty Inc.
32 - 214 Blueski George Crescent
Blue Mountains, Ontario
Indulge in the ultimate luxury with this distinguished semi-detached condo in the coveted Woodlands by Sierra n(II), just moments from the prestigious Craigleith and Alpine Ski Clubs. Exquisitely appointed, this residence combines sophisticated design with unparalleled comfort. The grand living area features a striking gas fireplace, soaring vaulted ceilings, and expansive windows that open to a private apres-ski deck offering sweeping views of the ski hills. The lower level presents a versatile rec room/guest suite with its own gas fireplace, seamlessly connecting to the outdoor patio and hot tub. The serene primary suite also opens to the hot tub area, creating a perfect retreat. The chef's kitchen is a masterpiece, with abundant counter space, a central island, and views of the elegant living area. On the upper floor, two additional bedrooms and a luxurious full bath ensure privacy and tranquility. Sierra Park, directly across the street, offers tennis courts and direct access to the Georgian Trails, while the exclusive inground pool adds to the allure of this exceptional property, ideal for a refined year-round lifestyle. (id:55499)
Sotheby's International Realty Canada
148 Whitwell Way
Hamilton (Binbrook), Ontario
Well maintained 2 story detached home located in the sought-after community of Binbrook. Family-friendly neighborhood ideal for young family. Open-concept main floor with 9 feet ceiling is designed for coinvent everyday living. Hardwood floor & California shutters. Good-sized eat-in kitchen features ample storage with walkout to the backyard perfect for summer entertaining. The great room finished with hardwood floors providing a spacious space to gather. Inside entry to the double garage. You can even find a walk-in closet along the hallway. Second floor has 3 large bedrooms each thoughtfully designed to maximize comfort. Master bedroom features walk-in closet and 4 piece ensuite with separate shower. Fresh neutral colors throughout. This home is just moments away from top-rating schools, scenic parks, and the serene beauty of Binbrook Conservation Park. Offering a perfect combination of modern living and small-town charm. Unspoiled basement is waiting for your personal touch. Acting fast before it is gone! (id:55499)
Right At Home Realty
301 - 162 Martindale Road
St. Catharines (Grapeview), Ontario
Experience exceptional value in this thoughtfully designed one-bedroom residence at prestigious Grenadier Place, offering the perfect solution for both first-time homebuyers and those looking to right size their lifestyle. This bright, meticulously maintained sanctuary features impressive floor-to-ceiling windows that maximize natural light and showcase stunning sunset views, creating an atmosphere of spaciousness and tranquility. The contemporary kitchen presents high-quality newer appliances, elegant under-cabinet lighting, and a space-saving built-in microwave combining practicality with sophisticated design. The generously proportioned bedroom easily accommodates a king-size bed and features a custom-designed closet system that optimizes organization and storage. Daily living is enhanced through practical amenities including in-suite laundry and a premium indoor parking space conveniently located near the elevators. Financial predictability comes through comprehensive condo fees covering all utilities hydro, water, heat, air conditioning, and cable TV providing first-time buyers with manageable monthly expenses and offering downsizers freedom from maintenance concerns. The building's impressive array of amenities creates a resort-like atmosphere with an indoor saltwater pool, hot tub, sauna, exercise facility, workshop, library, entertainment spaces, outdoor BBQ area, and car wash station. Ideally situated minutes from nature trails, shopping, dining, healthcare facilities, and major transportation routes, this exceptional residence represents an outstanding investment opportunity for new homeowners seeking to build equity, while simultaneously offering empty-nesters the perfect balance of accessibility, comfort, and carefree living that supports a more streamlined yet elegant lifestyle. (id:55499)
Royal LePage Your Community Realty
158 Attwater Drive
Cambridge, Ontario
Newly Built Starlane Hazelglenn Preston 14, Elev 3, Featuring 4 Bedrooms, 4 Bathrooms, 9ft Ceilings on 1st and 2nd floor, Quartz Countertops, Hardwood Staircase, Hardwood and Ceramic Flooring Throughout, Electric Fireplace in Family Room, Eat-In Kitchen W/ Breakfast Bar, Pantry, 2nd Floor Laundry, Master Ensuite W/ Frameless Glass Shower and Soaker Tub. (id:55499)
Spectrum Realty Services Inc.
1332 Baseline Road
Hamilton (Winona Park), Ontario
Welcome to 1332 Baseline Road, a stunning home in the heart of Stoney Creek that offers the perfect blend of style, space, and comfort. From the moment you step inside, you'll be greeted by an abundance of natural light that fills every corner, creating a warm and inviting atmosphere. Thoughtfully designed with both functionality and charm, this home is ideal for families or anyone looking for a spacious and well-appointed living space. The main floor features the convenience of a laundry room, making daily routines effortless. Upstairs, the impressive great room provides a perfect gathering space, offering plenty of room to relax, entertain, or create a cozy retreat. The generously sized bedrooms ensure comfort for every member of the household, with ample space for rest and relaxation. Outside, the fully fenced backyard is an ideal setting for enjoying the outdoors. With a hot tub hook-up already in place and an above-ground pool, this backyard is ready to be transformed into your private oasis. Whether you envision summer poolside gatherings, peaceful evenings under the stars, or a secure space for pets and children to play, this home has it all. Located in a desirable neighborhood close to parks, schools, and essential amenities, 1332 Baseline Road offers the perfect balance of convenience and tranquility. With its bright and airy design, spacious layout, and outdoor retreat, this home is ready to welcome its next owners. Don't miss the opportunity to make it yours. (id:55499)
Exp Realty
88 Bellroyal Crescent
Hamilton (Stoney Creek Mountain), Ontario
Stunning 4 bedroom detached home with modern amenities on a big size lot for sale. Discover the perfect blend of comfort and elegance in this beautiful, detached house, less then 6 years old, situated on a generous 42 x 140 ft lot. This home boasts over 2900+ sq ft of living space, including 4 spacious bedrooms, a loft, one Office/library, 3.5 bathrooms and a versatile oversize loft 14 x 11. Elegant interior, the main floor features gleaming hardwood flooring and an oak staircase. Gourmet kitchen, upgraded with granite countertops, a center island, and beautiful cabinetry, this kitchen is a chef's dream. A stainless steel fridge, stove, OTH microwave, & Dishwasher are included. All electrical light fixtures, window coverings, washer & Dryer included in price. Convenient layout, the main level includes a bedroom, perfect for guests or a home office, along with a spacious family room and a main floor laundry room. Luxurious master suite, the master bedroom features a walk in closet & a 4 pc ensuite bathroom offering a private retreat. There are 4 bedrooms, two of which have ensuite bathrooms, the other two have jack & Jill bathrooms total of 3.5 bathrooms. Ample space, huge unfinished basement with a legal separate entrance to provide plenty of room for your family's future needs or to serve as income potential. Outdoor living enjoy a vast backyard with a shed, perfect for outdoor activities and storage. Double car garage inside entry from garage with front yard driveway parking of 4 cars, and no sidewalk. Proximity to schools, parks, shopping, transit and GO station. (id:55499)
Royal LePage Macro Realty
7487 Splendour Drive
Niagara Falls (Brown), Ontario
Welcome to 7487 Splendour Dr, a beautiful brand-new townhome, by Pinewood Homes, in one of Niagara Falls most exciting new developments. Thoughtfully designed with modern living in mind, this stunning property offers a bright and inviting atmosphere with natural light streaming throughout. The main level boasts a well-appointed layout, providing both comfort and style for everyday living. With a seamless flow between the living, dining, and kitchen areas, this space is perfect for entertaining or simply enjoying the ease of an open-concept design. A standout feature of this home is the walk-up basement with a separate entrance, offering incredible potential for additional living space, an in-law suite, or a future rental opportunity. Upstairs, each bedroom is designed for comfort and functionality, featuring large closets that provide ample storage. The primary suite is a true retreat, offering a generous walk-in closet and a spacious ensuite designed with relaxation in mind. Situated in a sought-after new development, this townhome combines contemporary finishes with practicality, making it an ideal choice for families, professionals, or investors. Enjoy the convenience of nearby amenities, schools, shopping, and easy highway access, all while being part of a vibrant and growing community. With its stylish design, thoughtful features, and prime location, 7487 Splendour Dr is the perfect place to call home.The builder is offering for a limited time only a $100,000 cash bonus or discount with a move in date of March, April or May. (id:55499)
Exp Realty
1238 Lakeshore Road N
Haldimand, Ontario
Discover this stunning year round living lakefront retreat in Selkirk, Ontario! This completely renovated three bedroom, two bathroom home offers a perfect blend of modern comfort and natural beauty. Wake up to breathtaking lake views from the primary suite, and enjoy your morning coffee on the spacious deck overlooking the water. Every detail has been thoughtfully updated, ensuring a move-in-ready experience. Whether you're entertaining friends or seeking a peaceful escape, this property provides the ideal setting with its serene ambiance and unparalleled access to the lake. Don't miss the chance to make this waterfront gem your own! (id:55499)
RE/MAX Twin City Realty Inc.

