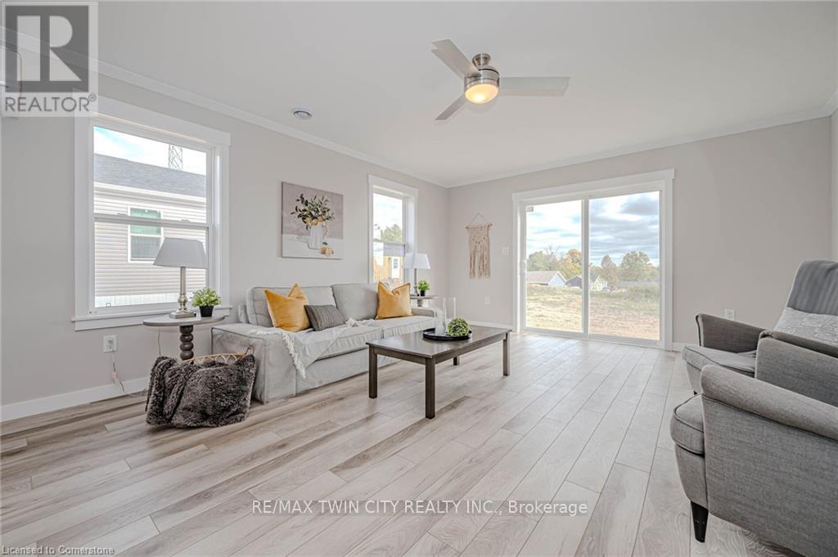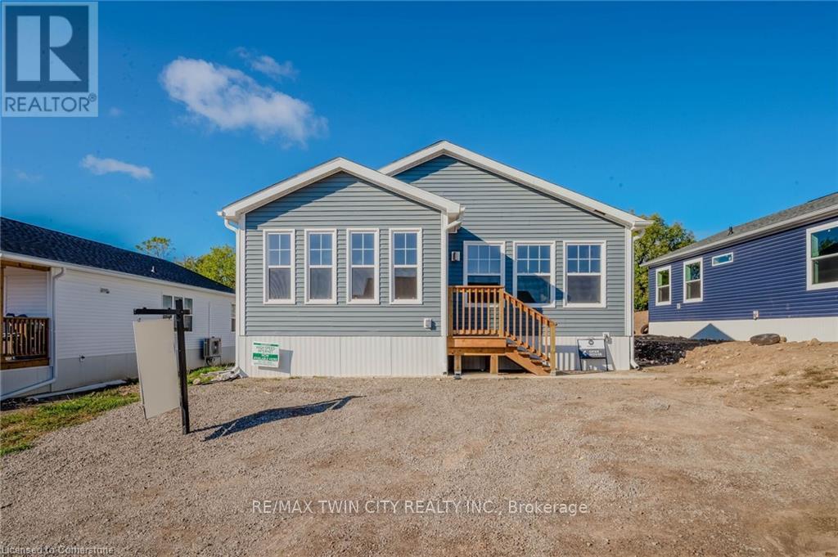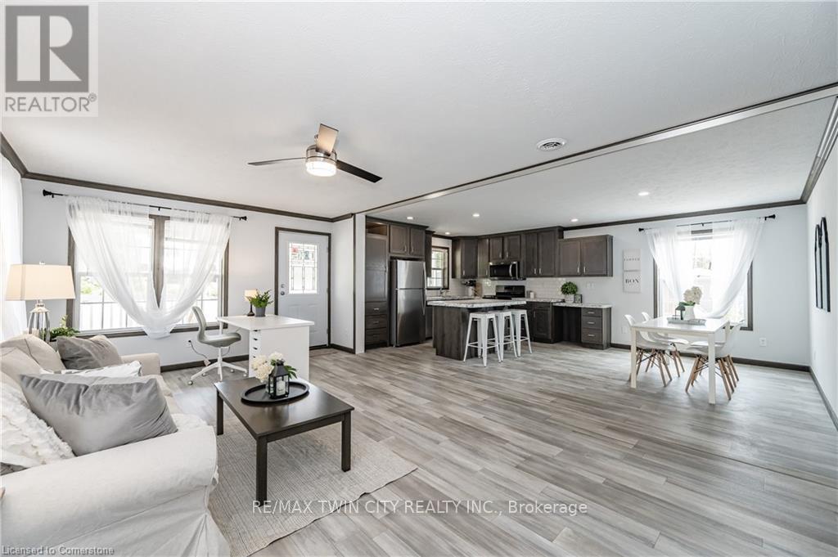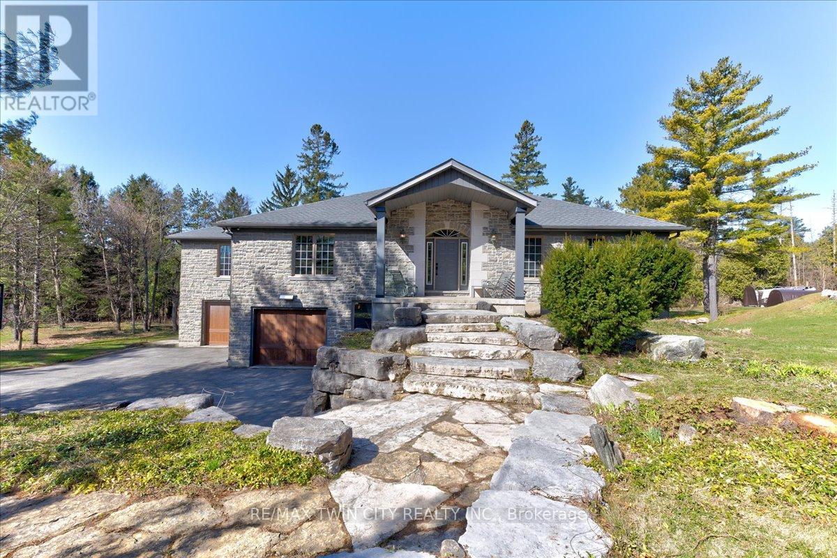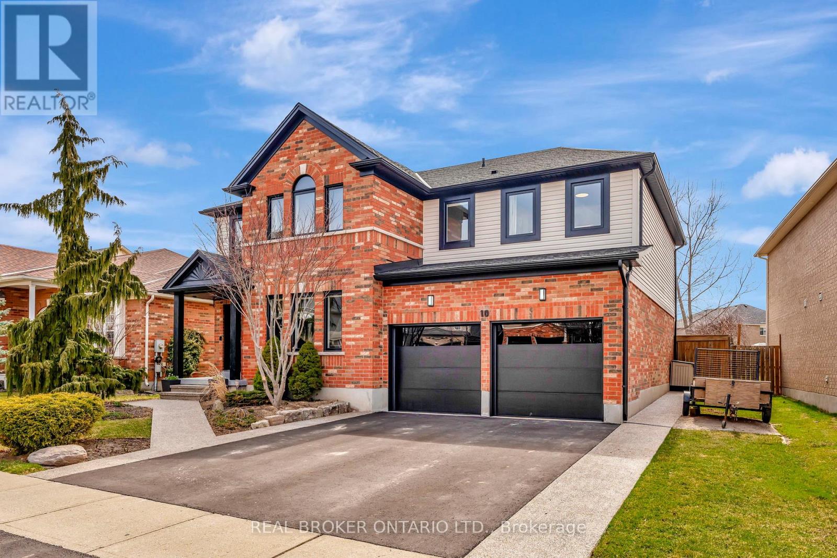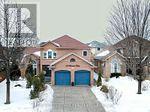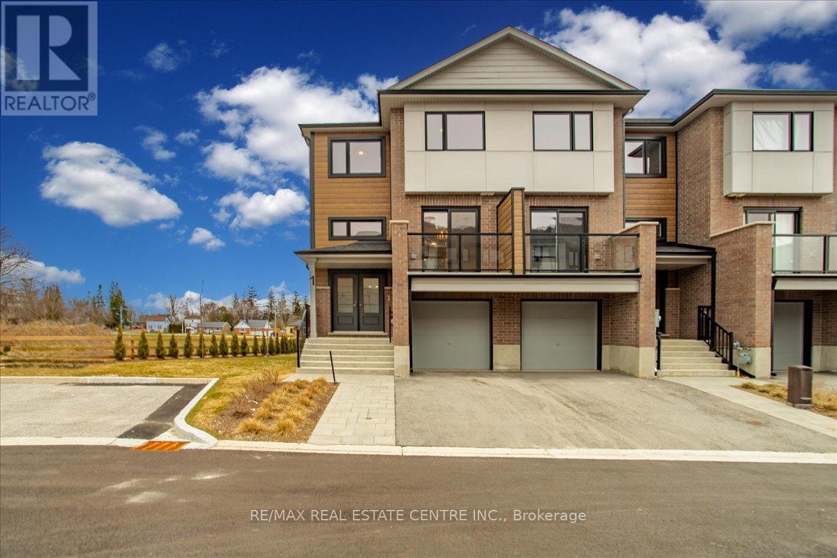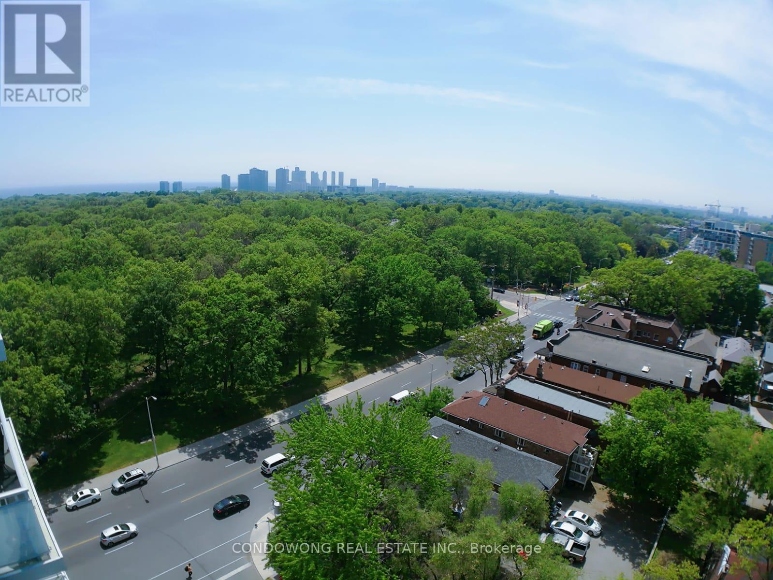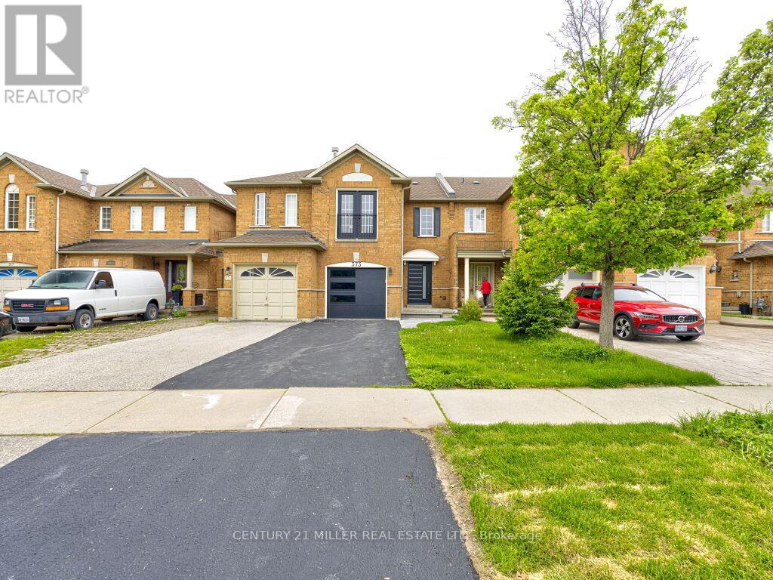Lot R - 1085 Concession 10 Road W
Hamilton, Ontario
This lovely brand new bungalow built by Kent Homes, known as the Angelica Model features 3 Bedrooms, 2 baths and over 1600sqft of living space. Situated in the year round land lease community, Rocky Ridge Estates which is conveniently located just off Highway 6 on a quiet side road. Enjoy an easy going lifestyle in this tranquil rural setting while still easily accessing major commuting routes and major centers. Just 8 minutes south of the 401. Enjoy the open concept floor plan which features a covered porch, large foyer entrance with laundry space, a primary bedroom with walk-in closet and 4pc ensuite, large kitchen with 6.5ft island and double pantries. This is the perfect investment for the downsizers or first time home buyers to get into the market at an affordable price! Inquire for more details about Lots available and various other models. Location may be listing in Freelton. Taxes not yet assessed. Images are of the Model home. Renderings and floor plans are artist concepts only and derived from builder plans. (id:55499)
RE/MAX Twin City Realty Inc.
Lot L - 1085 Concession 10 Road W
Hamilton, Ontario
This lovely brand new bungalow built by Kent Homes, known as the Regency Model features 3 Bedrooms, 2 baths and over 1300sqft of living space. Situated in the year round land lease community, Rocky Ridge Estates which is conveniently located just off Highway 6 on a quiet side road. Enjoy an easy going lifestyle in this tranquil rural setting while still easily accessing major commuting routes and major centers. Just 8 minutes south of the 401. Enjoy the open concept floor plan which features a large kitchen with island overlooking the dining room area with wall to wall windows, all 3 rooms tucked away at the rear of the home for peace and quiet, a primary 4pc ensuite and an abundance of natural light. This is the perfect investment for the downsizers or first time home buyers to get into the market at an affordable price! Inquire for more details about Lots available and various other models. Location may be listing in Freelton. Taxes not yet assessed. Images are of the Model home. Renderings and floor plans are artist concepts only and derived from builder plans. (id:55499)
RE/MAX Twin City Realty Inc.
Lot W - 1085 Concession 10 Road W
Hamilton, Ontario
This lovely brand new bungalow built by Fairmont Homes, known as the Trout Creek Model features 2 beds, 2 baths and over 1300sqft of living space. Situated in the year round land lease community, Rocky Ridge Estates which is conveniently located just off Highway 6 on a quiet side road. Enjoy an easy going lifestyle in this tranquil rural setting while still easily accessing major commuting routes and major centers. Just 8 minutes south of the 401. Enjoy the open concept floor plan which features a covered porch, large living and dining area with large windows, a primary 4pc ensuite and separate laundry room. This is the perfect investment for the downsizers or first time home buyers to get into the market at an affordable price! Inquire for more details about Lots available and various other models. Location may be listing in Freelton. Taxes not yet assessed. Images are of the Model home. Renderings and floor plans are artist concepts only and derived from builder plans. (id:55499)
RE/MAX Twin City Realty Inc.
20 Grandy Lane
Cambridge, Ontario
RARE OPPORTUNITY!! Custom built raised bungalow on a 1.04-acre lot, offering court location surrounded by protected greenspace. This exclusive, 10 estate court rarely has homes come up for sale and 20 Grandy lane is one that takes full advantage of the natural features, completely backing onto mature forest with direct access to Millcreek conservation land. The home features a stunning all stone exterior with a beautiful retaining wall and carefully set natural stone steps, leading to the front door. The main level layout is wide open with large windows, designed to overlook the backyard from anywhere within the open space and providing access to the elevated multi-level deck completed with composite decking and glass rails. A rich, maple raised panel kitchen sits central with an oversized quartz countertop and raised bar sitting area; elegant crown molding finishes the cabinets to the ceiling with built-in stainless-steel appliances, gas cooktop. Equal in elegance is the built-in family room wall unit featuring gas fireplace insert. A three-sided fireplace separates the dining room from a sunken sitting area providing for an elevated view of the backyard; coffered ceiling accents and hardwood flooring span the space. Completing the space is a large bedroom, laundry, 2-piece bathroom, and the primary suite, complete with walk in closet and recently renovated (2023) 5-piece spa like ensuite. A hardwood staircase leads to the lower level which is still completely above grade; the home was strategically placed to take full advantage of the walkout. Lower level gives access to the oversized, staggered double car garage. Perfectly suited as a multi-generational home, offering three bedrooms, a recently renovated (2023) 4-piece bathroom, recreation room with gas fireplace, and kitchenette along with wet bar. Roof(2024), Additional oversized garden shed for equipment storage. Minutes from the 401, amenities, and schools. Don't miss this truly beautiful property! (id:55499)
RE/MAX Twin City Realty Inc.
10 Hoodless Court
Brantford, Ontario
This beautifully updated 4-bedroom, 3.5-bathroom home, located in a quiet cul-de-sac in sought-after West Brant, offers modern living at its finest. The kitchen, fully renovated in 2023, features sleek white cabinetry, quartz countertops, stainless steel appliances, and under-cabinet lighting. The main floor is carpet-free, including a formal dining room and a grand family room with a nearly 17-foot stone fireplace. Upstairs, the spacious primary suite boasts a walk-in closet and a luxurious soaker tub. The finished basement, updated in 2025 with new luxury vinyl plank flooring, provides additional living space, including a large rec room, office/den, and full bath. Recent upgrades include a new roof (2023), energy-efficient windows/doors (2024), insulated smart garage doors with cameras, and a repaved driveway and walkway (2024). Outdoors, enjoy a deep lot with an above-ground pool, outdoor fireplace, and two storage sheds. This home combines modern updates with comfort in a peaceful neighborhood don't miss out! (id:55499)
Real Broker Ontario Ltd.
99 Donnici Drive
Hamilton (Falkirk), Ontario
This stunning extra large detached home offers a perfect blend of luxury, space and efficiency. The Elegant foye welcomes evryone, Fantastic match for a large family and to entertain all families and friends. Boldly boasting 4 xtra large bedrooms and additional 3 cozy rooms in the basement could be used as home office, in law suite, or nanny space, this home offers ample space for everyone. Doble built in garage for your loved cars and huge driveway to accomodate all additinal cars, With 5 efficient washrooms morning schedule will be a smooth breeze. From the driveway to the spacious romantic backyard to do BBQ and Gardens , this home has everything you need. Very very quiet neighborhood, convenient location, transit, shops, plazas, doctors, pharmacy, etc, etc , all yours to enjoy and grow. Basement might be potential to generate income if needed. (id:55499)
Century 21 Titans Realty Inc.
807 - 101 Queen Street
Ottawa, Ontario
This luxury residence offers an exclusive living experience in Ottawas highly sought-after downtown financial district, just steps from Sparks Street, Parliament Hill, the Rideau Centre, the National Arts Centre, and an abundance of upscale shops and dining options. Residents enjoy an exceptional array of amenities, including the SkyLounge with panoramic views of Parliament Hill, full concierge services (tailoring, dry cleaning, driver, and housekeeping), a fully equipped fitness center, sauna, theatre room, games/party room, pet spa, car wash bay, heated garage, and private storage space. The unit itself features ultra-modern finishes designed for both comfort and sophistication, including hardwood flooring, quartz countertops, integrated refrigerator and dishwasher, premium stainless steel appliances, and a luxurious, hotel-inspired ensuite with a glass shower, waterfall feature, and double vanities. Expansive floor-to-ceiling windows flood the space with natural light while offering breathtaking views of the Peace Towerperfect for enjoying Canada Day fireworks from the comfort of your home. This extraordinary property combines refined living with unmatched convenience in one of Ottawas most prestigious locations. (id:55499)
Homelife Superstars Real Estate Limited
#1 - 182 Bridge Crescent
Minto, Ontario
Absolutely stunning 2000+ sq. ft 3 + 1 Bedroom/4 Washrm, rarely lived in, end-unit townhouse w/2 Kitchens and 2 sets of ensuite laundry w/ ability to create a sep. entrance via Walk-Out. This amazing Minto area property is located in the quiet and modestly developing town of Palmerston of Wellington region that is located a little over an hour into Mississauga. With a total of 4 large bedrooms w/ windows & closets, hardwood flooring throughout, sep. dining and family rooms, newer windows, furnace, roof, a large main level kitchen w/ Stainless steel appliances, granite countertops, backsplash, plenty of cabinet space, upper and lower w/o decks, 9ft ceilings, stunning light fixtures, skylights, double door entry and rare 3 car parking. This unit would be absolutely perfect for that nuclear family looking to take full advantage of a very smart starter home at a lower/reasonable entry price-point and have the ability to generate income from 1 lower level bedroom suite or perhaps obtain support from in-laws or even house a live in nanny. That being said, it is also very appealing as an investor as one could collect rent from both the upper and lower units and potentially cash-out as the area grows and the overall real estate market rebounds. The options and versatility of this property are truly endless. This truly is a rare find and won't last at this price! (id:55499)
RE/MAX Real Estate Centre Inc.
515 - 1830 Bloor Street W
Toronto (High Park North), Ontario
Welcome to this bright and efficiently designed 1-bedroom suite offering a smart open-concept layout with no wasted space. Featuring 9-foot smooth ceilings, large windows that fill the space with natural light, and mirrored closet doors, this unit is both stylish and functional. The modern kitchen comes equipped with stainless steel appliances and a convenient center island, perfect for cooking and entertaining. Residents enjoy access to a wide array of exceptional amenities, including a fitness centre, sauna, party and meeting rooms, theatre room, billiards lounge, rock climbing wall, and outdoor terrace space. Ideally situated just steps from High Park Station and surrounded by local restaurants, cafes, shops, and the natural beauty of High Park, this home offers the perfect blend of urban convenience and outdoor charm. (id:55499)
RE/MAX Plus City Team Inc.
1214 - 1830 Bloor Street W
Toronto (High Park North), Ontario
Amazing Location! Live In The Prestigious High Park Neighborhood! Bright, Spacious Studio With A Balcony That's Perfect For The Warm Weather! Short Walk To The Subway. Over 1800 Sqft Of Amenities, 24 Hr Concierge, Gym, Rock Climb Wall, Cinema Room, Party Room, Lounge, Yoga Studio, Outdoor Bbq Terrace. Steps To Subway, Shops/Restaurants @ Bloor West Village, Community Center, Coffee Shops, Groceries, And Across From High Park! (id:55499)
Condowong Real Estate Inc.
373 Ravineview Way
Oakville (Wc Wedgewood Creek), Ontario
Fully Renovated - Move In - Just like new! Modern kitchen, living rm & dining rm that leads to balcony overlooking the ravine. 3 bed, 2.1 baths, including spacious primary bed and ensuite. Bonus second floor family room with gas fireplace. Fully finished basement with walkout to treed ravine and yard. Your new home sits on a quiet crescent, close to schools, shops, bus routes, walking trails and recreation. Notes from seller - Roof 2013/14, Brand New A/C, Furnace - No Date, New Fireplace to be installed in second floor Family Room, Washer/Dryer Combo, plus laundry sink to be installed. (id:55499)
Century 21 Miller Real Estate Ltd.
2001 - 3700 Kaneff Crescent
Mississauga (Mississauga Valleys), Ontario
Renovated 1165 Sqft Unit With All New Appliances And Window Coverings. 2 Spacious Bedrooms Plus Den, Kitchen With Pantry Closet. 1 Locker. 1 Underground Parking Space. Quiet Building Located In Central Mississauga, Within Walking Distance To Mississauga Transit Terminal, Go Train, Square One, And All Daily Shopping Needs. Building Features Concierge, Gym, Pool, Tennis Court, And Visitor Parking. (id:55499)
Exp Realty

