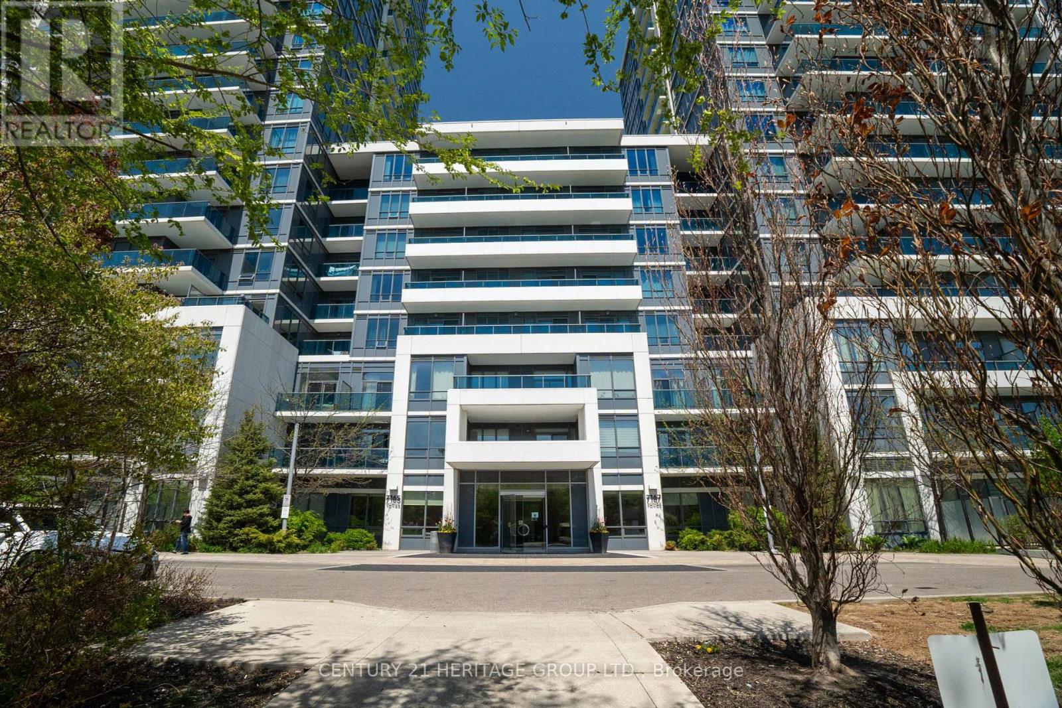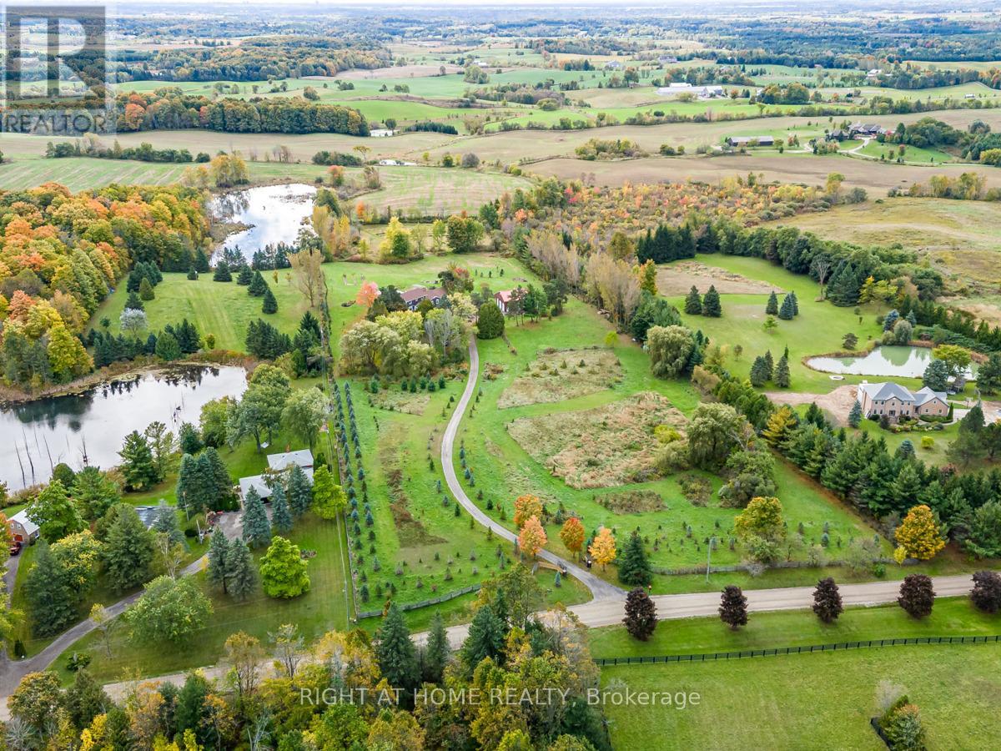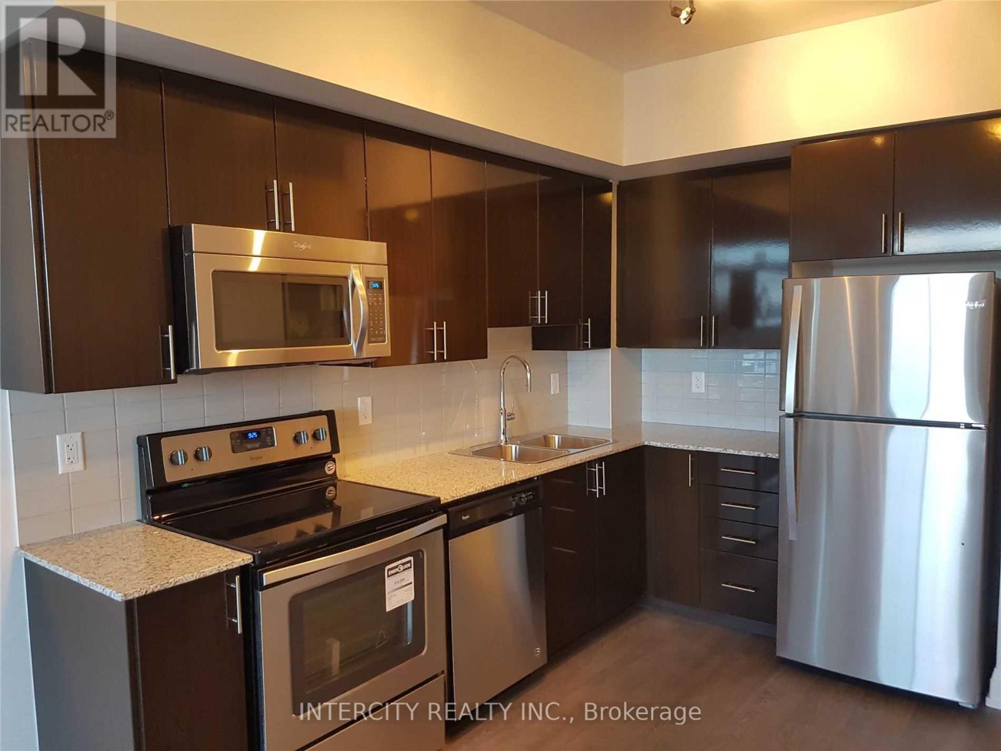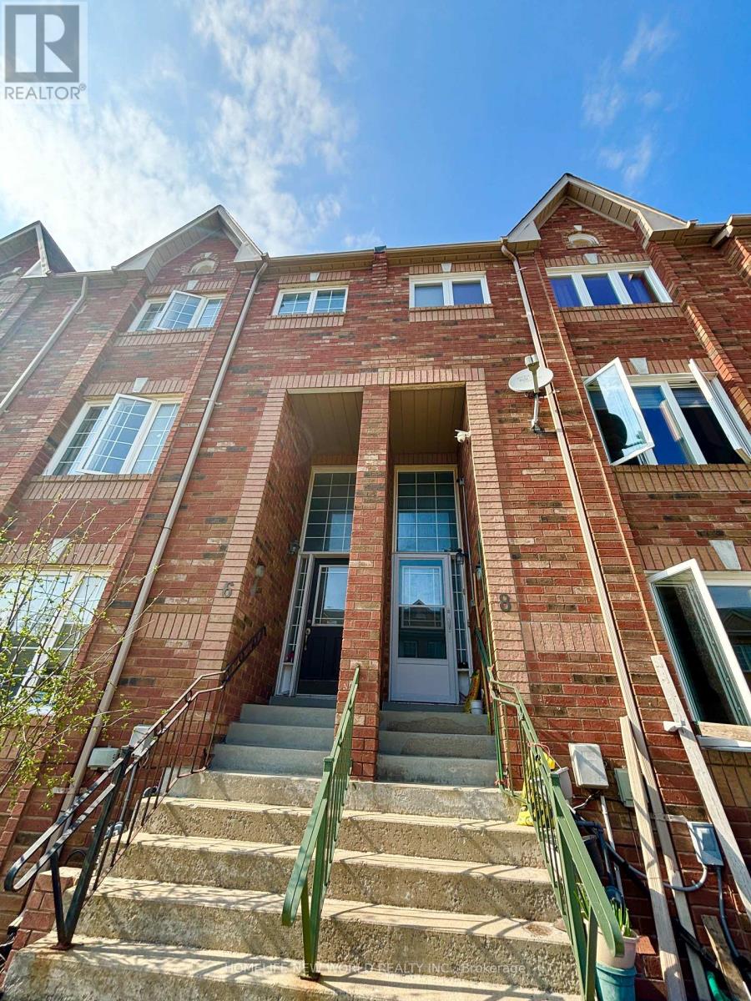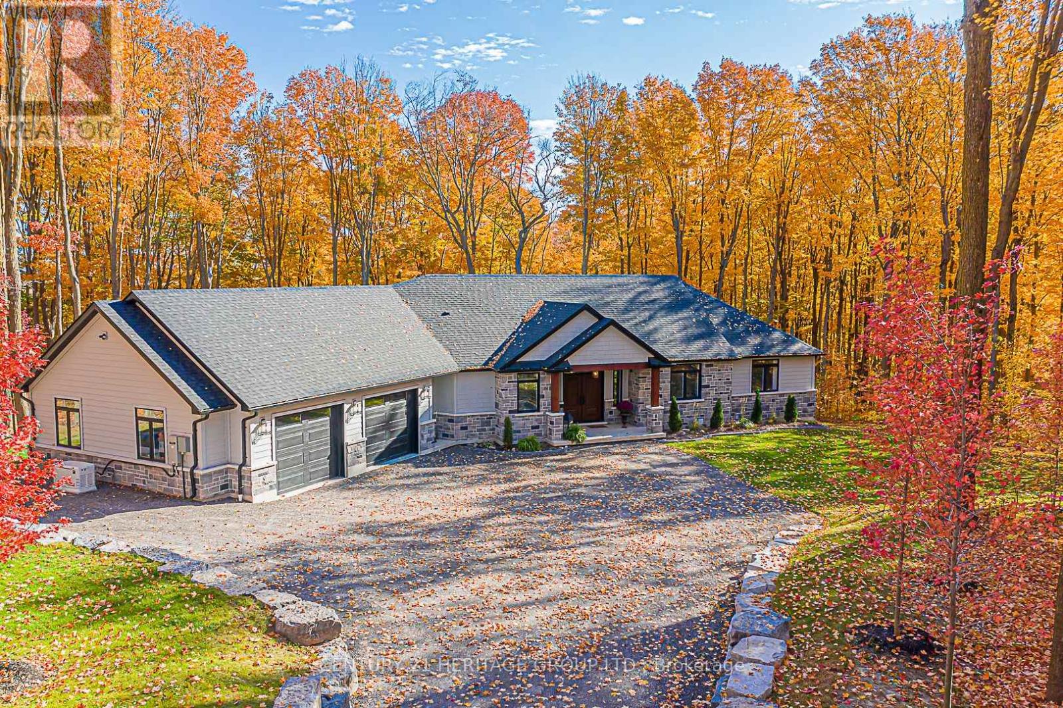4310 Line 6
Bradford West Gwillimbury (Bond Head), Ontario
Minutes from All Amenities and Highways, Nestled Among Gentle Rolling Hills, Your Dream Home Awaits! Fall in love with this picture-perfect bungalow as you pull into the long, inviting driveway, where you are greeted by lush gardens and mature trees. The grand double-door entry opens into a fully renovated home, showcasing high-end finishes throughout a true testament to luxurious living where no expense was spared.Step into a chef's dream kitchen, a masterpiece of custom design and optimal organization. Featuring exquisite white cabinetry made from maple wood, boasting an oversized island perfect for entertaining, a spacious pantry, pull-out drawers for extra storage, under-mount lighting, soft-close cabinets, a dedicated small appliance drawer, hidden garbage and recycle bin cabinet, pot drawers, and stunning quartz countertops. The kitchen is further elevated by premium Jenn-Air integrated and built-in appliances, making cooking a joy and adding to the sleek, modern aesthetic. The open-concept layout is highlighted by pot lights, enhancing the home's bright and contemporary atmosphere. With engineered laminate flooring throughout, this home seamlessly combines elegance with practicality, offering both beauty and durability.An entertainers dream with expansive living areas, including 3 Napoleon fireplaces elegantly mounted in brick accent walls, providing warmth and a cozy ambiance. Enjoy breathtaking sunsets from the expansive, newer deck, designed for relaxation and entertainment, featuring a semi-inground pool that perfectly blends indoor comfort with outdoor fun.The finished basement offers even more space for enjoyment and versatility. It includes a recreation room ideal for family gatherings or movie nights, a kitchenette with wet bar perfect for hosting, a fourth bedroom, 3-piece bathroom, direct access to the in & out garage and a convenient walk-out, & tons of storage, making it an ideal suite for guests or extended family living arrangements. (id:55499)
Keller Williams Referred Urban Realty
Bsmt - 99 Gallagher Crescent
New Tecumseth (Alliston), Ontario
Brand New Basement With Separate Entrance, Never Lived In Before. No Smoke And Washer & Dryer Can Be Used On Weekend. minutes away from Walmart ,Tim Horton, Honda Alliston plants, house is facing the golf course , walking distance to Nottawasaga Inn Resort, tanger Outlet mall and HWY 400. (id:55499)
Homelife/future Realty Inc.
1615 - 7165 Yonge Street
Markham (Grandview), Ontario
Welcome to WORLD ON YONGE finest LIVING! Presenting Unit 1615 at 7165 Yonge St, a sophisticated 1+1 bedroom condo with breathtaking clear north views in the prestigious World on Yonge building. Step into a well-designed space that seamlessly combines comfort and style. The open-concept living and dining area is flooded with natural light, creating a warm and inviting atmosphere. The den is a versatile space that can easily be transformed into a second bedroom, home office, or a cozy retreat. This unit comes with convenient parking and additional storage space. (id:55499)
Century 21 Heritage Group Ltd.
40 Chant Crescent
Markham (Unionville), Ontario
Bulous Family Home In The Heart Of Unionville. Best School Zoning: William Berczy P.S. & Unionville H.S. Fantastic Layout, 4 Bedrooms, Partially Finished Basement Close To Main St. Unionville, Shops, Park, And Much More! (id:55499)
Homelife Golconda Realty Inc.
Main - 40 Foreht Crescent
Aurora (Aurora Heights), Ontario
Beautiful Renovated Detached House For Rent (Main Floor Only With Deck). *** Legal Separated Unit ***, Registered With City And Fire Code Inspected. Gorgeous Modern Kitchen With Stainless Steel Appliances And Granite Countertop. Spacious Open Concept And Large Windows. Large Deck For Your Outdoor Enjoyment. 3 Large Bedrooms And 2 Washrooms. Private In-Suite Laundry. The House Is As Convenient As It Can Be. Walking Distance To Top Ranked Aurora High School. 10 Mins Drive To Hwy 404, 5 Mins Drive To Aurora Go Station. Many Large Chain Retails, Grocery Stores, Banks, Restaurants And Fitness Are Nearby. ***EXTRA*** S/S Appliances: Fridge, Stove And Dishwasher. Washer & Dryer. 1 Garage Parking Space 2 Driveway Parking Space. Tenant Pays 60% Utilities (100% If Lower Is Vacant) And Carries Content And Personal Liabilities Insurance. No Smoking & No Pets. (id:55499)
Right At Home Realty
7975 18th Side Road
King, Ontario
Live in peace and comfort away from city life but within easy reach of its conveniences. This 10-acre piece of the rolling hills of the countryside is less than an hour away from downtown Toronto and 35 minutes to Pearson airport. Enjoy a quiet walk by a large pond, interrupted by nothing but birdsong. Take in the summer scenery as you relax in the swimming pool in a hot afternoon. Watch that scenery transform into the majesty of autumn and then the cold peace of winter. Above you, the stars shine crisply in the clean dark night. When you have had enough of the stars for the night, retire to the privacy of your cozy house, deep in the middle of the lot, shielded on all sides by trees. Here, this is no vacation experience; it is everyday life, all on your own property. This property has been lovingly and skillfully maintained by the owner over the years, including extensive renovations and upgrades: Front gate (2024), Barn-garage (2019), Deck (2024), Interlocking (2024), House exterior( 2023), House roof (2023), House renovation (2024), Pool liner (2024), Well submersible pump (2023), Furnace (2023), Hot water tank (2024), Water iron & UV filter (2024), Fridge & Dishwasher (2024). (id:55499)
Right At Home Realty
2011 - 7890 Bathurst Street
Vaughan (Beverley Glen), Ontario
9 ft Ceiling, Modern Kitchen with Granite Countertop. Close To All Amenities Including Walmart, Promenade Mall, Public Transportation, Easy Access To Hwy 7 And 407. S/S Fridge, Stove, Dishwasher, Microwave, Washer And Dryer. 1 Parking Spot Included. (id:55499)
Intercity Realty Inc.
1212 - 7167 Yonge Street
Markham (Thornhill), Ontario
Live at luxurious world on Yonge ( Parkside B2) Corner unit with unobstructed panoramic view, 9' Celling, open concept, modern kitchen w/Granit Counter Top & stainless steel Appliances . Direct Access to indoor shopping mall , Grocery store, bank ,food court , 24 hours Concierge , step to bus and all amenities . (id:55499)
Homelife/bayview Realty Inc.
8 Azalea Gate Way
Markham (Commerce Valley), Ontario
Sunfilled 4-Bedroom Double Garage Freehold Townhouse, Lucky #8, Approx. 1900Sf, One Of The Biggest Models On The Street, Practical Layout, Bright & Spacious, Two-Level Foyer, Oversized Kitchen With Pantry, Living Room Walk-Out To Terrace, Great Summer Enjoyment, Bbq At Leisure, Hardwood On Main & Broadloom Upstairs. High Ranking Elementary And Secondary School Community, Doncrest PS ,St. Robert Catholic High School, Thornlea SS. Prime Location, Close To All Amenities, Steps To Public Transit, Walk To Pond/Park, Banks, Shops & Restaurants, Easy Access To 404 & 407. (id:55499)
Homelife New World Realty Inc.
88 Timpson Drive
Aurora (Aurora Highlands), Ontario
This is the spectacular property you've been looking for! A premium lot that backs onto a ravine, giving you privacy to enjoy your in-ground pool! Enjoy the views from the upper-level deck, or from the patio - which you can walk out to from the huge basement! Located in a highly desirable neighbourhood, this spacious family home offers many upgrades and unique features to appreciate. The main level has gleaming hardwood floors, tall ceilings, and large bay windows that fill the rooms with natural light. A separate living room and family room provide various options for entertaining, and the formal dining room overlooks the ravine. Meal preparation is a dream in a kitchen with this much counter space and storage, including a breakfast bar with windows on 3 sides! Walk out to the updated deck, complete with glass railings for unobstructed views of the lovely forest. Upstairs, the primary suite offers large windows, a walk-in closet, and a luxurious, renovated five-piece ensuite with separate shower and soaker tub. Three additional bedrooms provide plenty of space, with big windows and closets. The basement is a versatile space, great for everyday use, guests, or multi-generational family living. You'll find a fifth bedroom, convenient 3 pc bath, and a great room with a wet bar and cozy gas fireplace. Walk out to the low-maintenance, fully-fenced yard and pool. No expense was spared on professional hardscaping and landscaping. The neighbourhood is known for its top-rated schools, shopping, and amenities, which are all close by. Be sure to check out the virtual tour! (id:55499)
Keller Williams Referred Urban Realty
21 Emeline Crescent
Markham (Markham Village), Ontario
Experience unparalleled comfort & timeless elegance in this stunning 4-bedroom detached home. Boasting Gorgeous Curb Appeal in the high demand Markham Village. From the moment you step inside you'll be captivated by the homes charm and curb appeal. The professionally landscaped and well-maintained interior boasts a spacious and thoughtfully designed centre hall layout, providing ample room for both everyday living and entertaining. On the main level, you'll find a private living or dining room with french doors, family room with a gas fireplace and kitchen with w/o to your backyard paradise. The large renovated and open-concept kitchen is a true chef's dream, bathed in natural light and patio W/O. The Kitchen boasts custom built cabinets,plenty of storage, granite countertops, a centre island and SS appliances. The stunning Circular staircase rises to 4 Large upper bedrooms. The Master features w-in closet w. organizer system & newly renovated ensuite spa-like bath. This home's side entrance offers a lg.mud-room w. garage access & close to main floor bath. The finished modern basement incl. wet bar,built-in cabinets, pot lighting & lg.large closet. Whether you're enjoying family meals or hosting friends,the seamless flow between the kitchen,dining, and living areas to the patio, pool and garden oasis, makes this home perfect for entertaining and family life. There are 6 public & 6 Catholic schools that serve the area. Transit stop less than a 2 min walk away. Rail transit stopless than 2 km away. (id:55499)
Royal LePage Signature Realty
17657 Highway 48
East Gwillimbury, Ontario
Live the Dream in this 2022 Show-Stopping Custom Built Estate Bungalow on 2 Scenic Acres! From the moment you arrive, this home wows-follow the striking armour rock-lined driveway to grand double doors that open to pure elegance. Inside, soaring 9-ft ceilings, rich walnut engineered hardwood, 8-ft solid wood doors, modern lighting, and pot lights set a luxurious tone throughout. With 4+1 bedrooms and 5 baths, there's room for everyone plus flexibility with a main floor bedroom currently used as an office, perfect for a library or guest space. The chefs kitchen is a true centerpiece: quartz counters and backsplash, soft-close cabinetry, walk-in pantry, 2 sinks, under-cabinet lighting, high-end Frigidaire S/S appliances, and a 36 Thor 6-burner stove-cook, host, and impress with ease. The dreamy primary suite features double-door entry, large walk-in closet, walk-out to the upper deck, pot lights, ceiling fan, and a spa-inspired ensuite: dual vanities, deep soaking tub, heated floors, and a glass walk-in shower with rain and handheld heads. Two more bedrooms share a chic bathroom with double vanity, large tub, and heated floors. Style meets function with wrought iron spindles, oak newels, and top-tier mechanicals: ICF foundation, heat pump + propane backup, Generac whole-home generator, HRV, reverse osmosis, and water softener. The expansive lower level (9-ft ceilings!) includes a full kitchen, family room, 2 baths, bedroom, and storage-with two separate walkouts for in-law or rental potential. Unwind on the massive upper deck with durable Durodeck and glass railings -your private escape with epic views. Only 12 minutes to Hwy 404 & Newmarket-don't miss this masterpiece! Check out the virtual tour & see the extensive list of inclusions attached.....this home is filled with luxury finishes -a beautiful country property just minutes from all of the conveniences of the GTA. (id:55499)
Century 21 Heritage Group Ltd.



