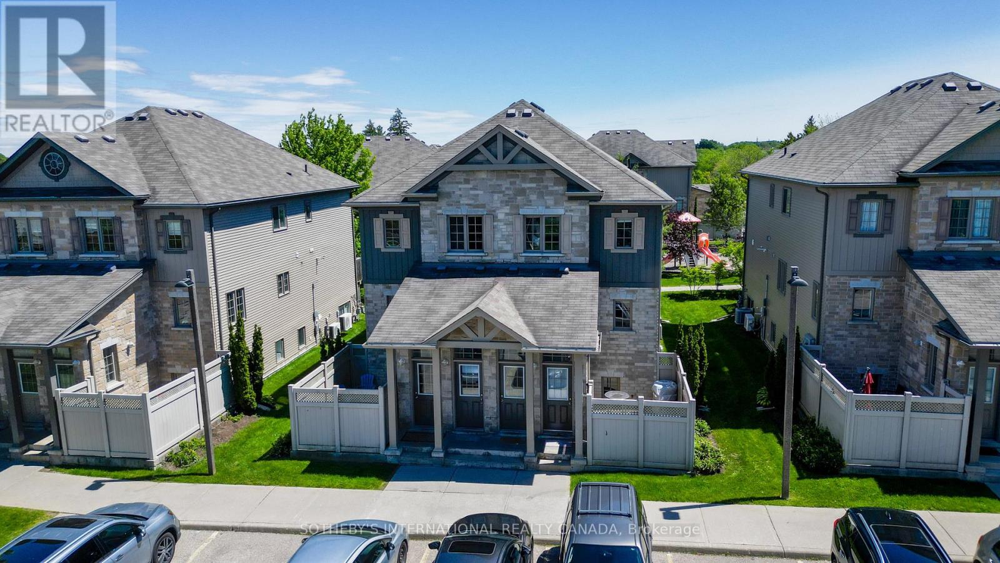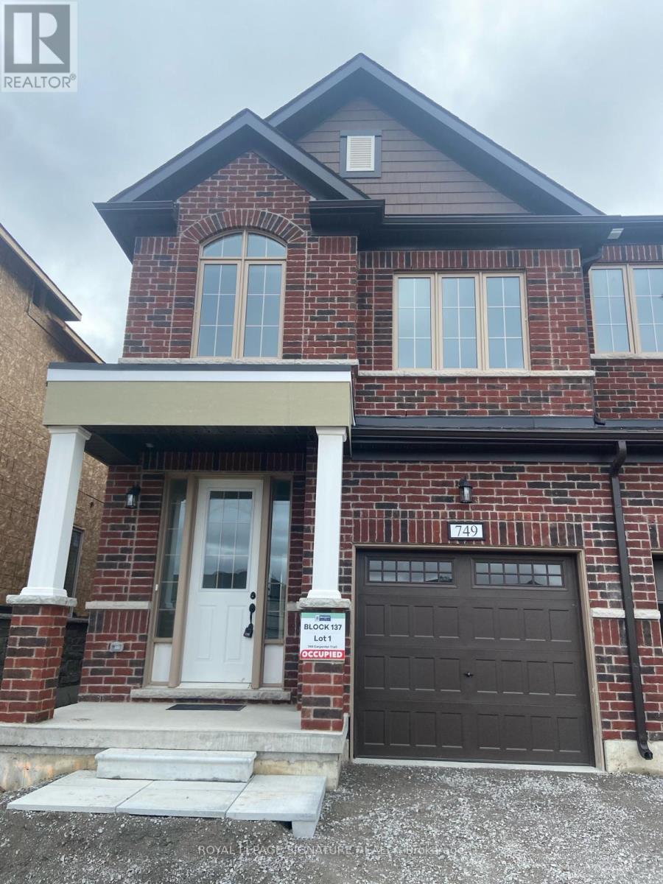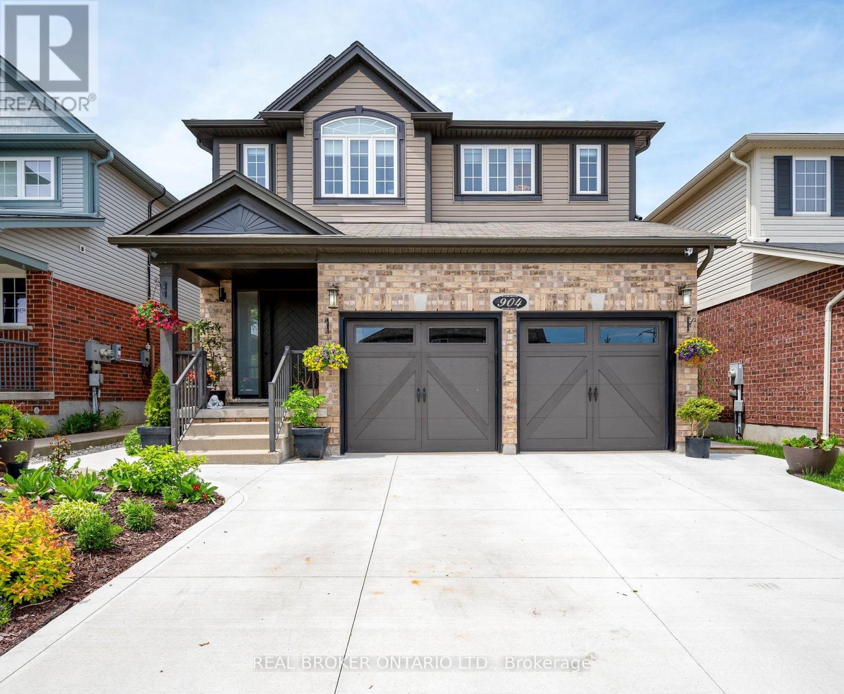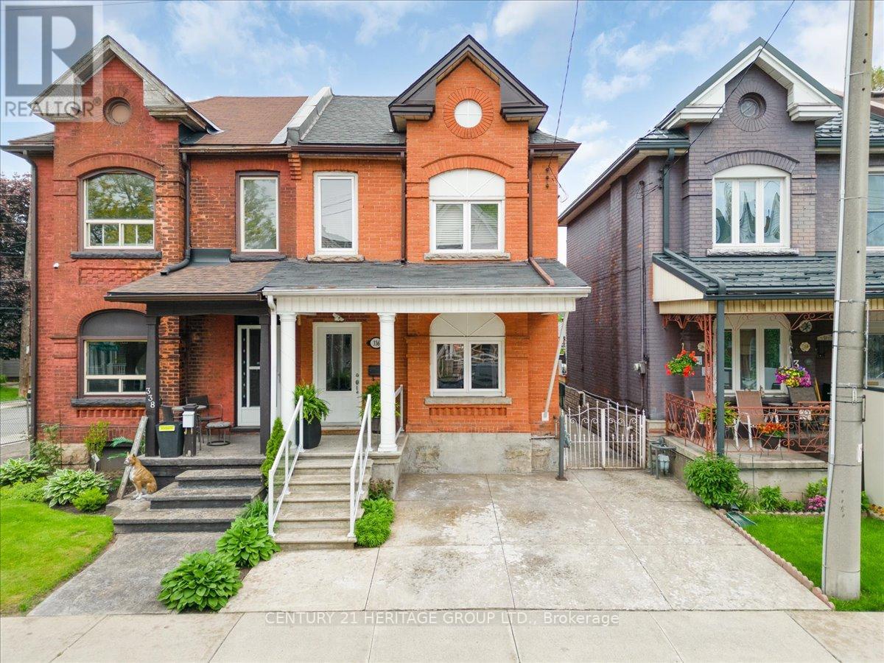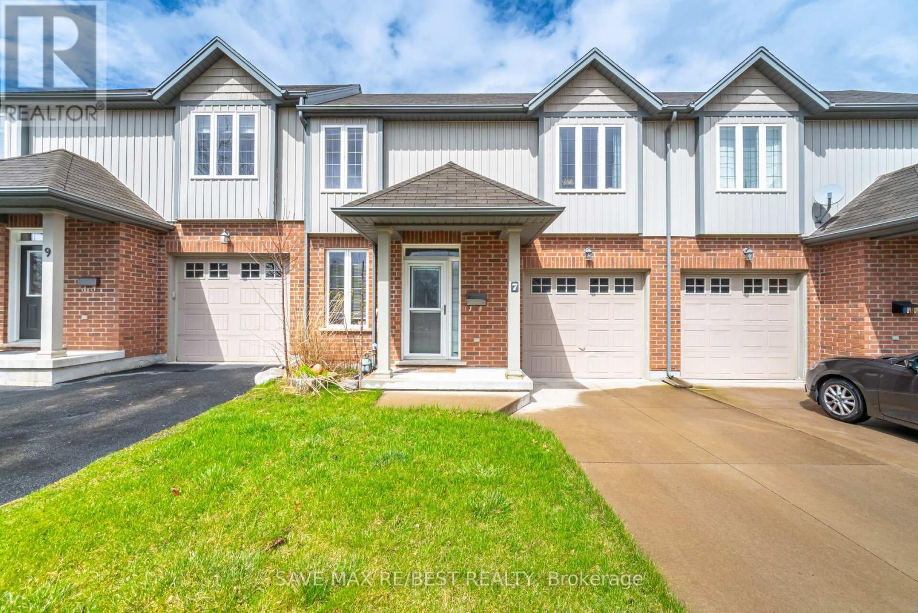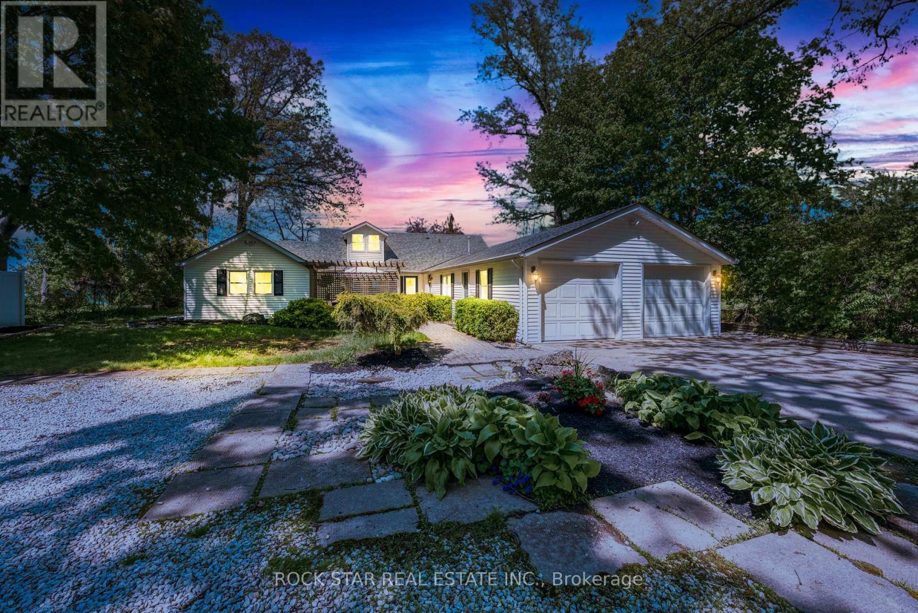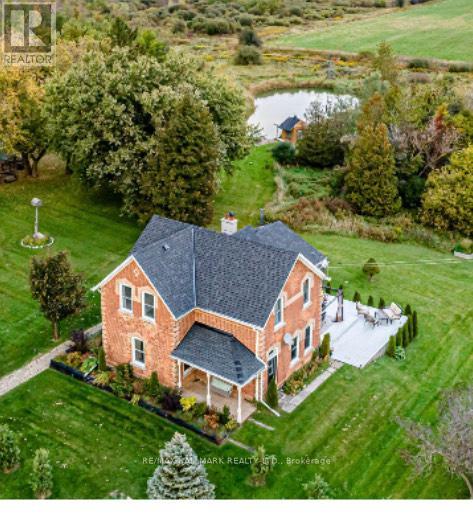Bsmt - 329 Spillsbury Drive
Peterborough West (South), Ontario
Welcome to convenient living in this 2 Bedroom shared rental accommodation in an unbeatable Location In The West End in the Basement floor of a house with a Large Open Concept Floor Space, sitting area ,,Access through Garage and Inside Large Windows Allow For Lots Of Light. This Home Offers The Space You Need. Walking Distance To College, Steps To Transit And On Bus Route To Fleming & Seneca And Trent University. 15% of all the utilities. Suitable for student, newcomers and those looking for short rental accommodation. (id:55499)
Royal LePage Signature Realty
315 Birmingham Street E
Wellington North (Mount Forest), Ontario
Discover the comfort and charm of this well-maintained 3+2 bedroom, 2-bath brick bungalow, ideally located in the desirable community of Mount Forest - just minutes from downtown, schools, parks, and the hospital. Set on a generous lot, this home offers both curb appeal and functionality, featuring a fully replaced asphalt driveway (2023), seamless eavestroughs, and a welcoming front entry with an updated door (2019).Step into a bright and inviting main floor where natural light flows through updated windows (2017) and modern flooring (2019). The spacious living and dining areas lead to a timeless kitchen with solid wood cabinetry, a subway tile backsplash, and plenty of storage. Three well-sized bedrooms and a stylishly renovated 4-piece bath (2019) with a glass shower and contemporary tile complete the main level, along with the convenience of main floor laundry. The fully finished lower level extends your living space with two additional bedrooms - perfect for guests, a home office, or hobbies - a cozy rec room with gas stove, a second laundry area, and ample storage. Step outside to enjoy your private backyard retreat, complete with a 12' x 12' gazebo (with netting, curtains, and solar lighting), and a low-maintenance concrete patio for effortless outdoor living. Additional Highlights:200 AMP electrical panel - Ductless A/C and heat pump system - New garage man door (2019) with interior and exterior access - Water softener (approx. 5 years old)Move-in ready and thoughtfully updated, this bungalow offers the perfect blend of modern comfort, outdoor enjoyment, and small-town charm. (id:55499)
RE/MAX Icon Realty
150 Winters Way
Shelburne, Ontario
Immaculate and elegant discover the refined amenities of this sophisticated executing style residence.4 Bedroom Huge Modern Built, Premium Upgrades Including a Smooth Ceiling on the Main Floor and an Oak Staircase From the Main to The Second Floor, The House Is 1920 Sq. Ft. Plus The Basement-848 Sq. Feet With premium finishes throughout and a family-friendly location near parks, schools, and amenities, this home is not to be missed. Walk out Basement. (id:55499)
Century 21 Green Realty Inc.
38b - 931 Glasgow Street
Waterloo, Ontario
Welcome to this bright and beautifully updated 3-bedroom, 2-bath townhouse nestled in a highly desirable neighbourhood. With a spacious layout and modern upgrades, this home is perfect for families, professionals, or anyone looking for comfort and convenience.The main floor features an inviting living room and dining area filled with natural light, flowing seamlessly into a refreshed kitchen that opens to a large private deck, ideal for relaxing or entertaining guests.Upstairs, you'll find three generously sized bedrooms and a well-appointed main bath. The entire home is freshly painted and showcases brand-new flooring throughout, offering a clean, modern feel.Located just minutes from top-rated schools, universities, shopping centres, parks, and recreation facilities, this home offers the perfect blend of tranquility and accessibility. Don't miss this opportunity to own a move-in ready townhouse in an unbeatable location! (id:55499)
Sotheby's International Realty Canada
Lph11 - 112 King Street E
Hamilton (Beasley), Ontario
Experience Elevated Elegance in LPH11 at the Royal Connaught. Step into a realm where historic grandeur meets contemporary sophistication in Lower Penthouse Unit 11. Nestled within the iconic Residences of Royal Connaught, this exceptional suite boasts soaring ceilings and expansive floor-to-ceiling windows that bathe the space in natural light, offering panoramic views of Hamilton and the Niagara Escarpment. This meticulously designed residence features: Open-Concept Living: A seamless flow between the living, dining, and kitchen areas, perfect for entertaining and everyday living. Gourmet Kitchen: Equipped with premium stainless steel appliances, quartz countertops, and custom cabinetry, catering to both casual meals and formal gatherings. The Bedroom is a spacious retreat with ample closet space, providing comfort and tranquility. Spa-Inspired Bathroom, Elegant fixtures and finishes create a serene oasis for relaxation. (note that photos are not from current tenancy) (id:55499)
RE/MAX Aboutowne Realty Corp.
749 Carpenter Trail
Peterborough North (North), Ontario
Beautiful End unit Townhome Built by Bromont Homes! This elegant residence offers 3 bedrooms with 3 washrooms boost of 1903 sqft of living space. The interior features upgraded kitchen cabinets, a quartz countertop, a breakfast bar,and brand-new stainless steel appliances.With a 9 foot ceiling, The primary bedroom includes a walk-in closet and luxurious 5 pc ensuite. Other highlights include a second floor laundry, a spacious open living & dining room. Upgraded Flooring, Spacious house and enjoy the scenic view.This property is situated in the safe and peaceful west end of Peterborough, a new neighbourhood just 10 minutes from Trent University and offers excellent access to major highways(Hwy 7, Hwy 115& 407 toll) along with being situated just 4 mins away from schools. (id:55499)
Royal LePage Signature Realty
56 Redstart Drive
Cambridge, Ontario
Discover this charming 3+1 bedroom, 4 bathroom Mattamy-built home, nestled in the heart of North Galt, one of Cambridge's most desirable neighbourhoods. Just minutes from Highway 401, top rated restaurants, and vibrant shopping centers, this home perfectly blends convenience, comfort, and charm, a place where cherished family memories are waiting to be made. Step inside to find a main floor bathed in light, with stylish pot lights and windows creating a warm ambiance throughout. The kitchen is the heart of the home, boasting stainless steel appliances, elegant quartz countertops, and a walkout to the backyard patio, a perfect spot for morning coffee or evening barbecues. Overlooking the cozy family room, the kitchen's layout ensures effortless connection between cooking, relaxing, and entertaining. The living room offers a welcoming retreat, seamlessly flowing into the dining area, a perfect setting for sharing meals and laughter with loved ones. Upstairs, the primary suite welcomes you with relaxation in mind, featuring a 4pc ensuite and a walk-in closet. It's the perfect spot for a peaceful night's rest. Two additional bedrooms with generous closet space and a convenient laundry room complete this level, making daily living simple and organized. The finished basement provides even more space to enjoy. With a bright, open rec room adorned with pot lights, a fourth bedroom, and a 3pc bathroom, it's a versatile area for movie nights, hobbies, or hosting guests. The generously sized, fenced backyard provides a peaceful retreat for outdoor fun, gardening, or quiet relaxation. Offering about 2,500 square feet of thoughtfully laid out living space, this home provides a comfortable environment for everyday life and It's ready for you to move right in! (id:55499)
Sam Mcdadi Real Estate Inc.
904 Magdalena Court
Kitchener, Ontario
Tucked away on a quiet, family-friendly court in the prestigious West Laurentian neighbourhood, 904 Magdalena Court is a showpiece of thoughtful design, quality craftsmanship, and stunning renovations. A double-wide concrete driveway, attached two-car garage, and custom fibreglass front door create an unforgettable first impression. Step inside to discover 9' ceilings, herringbone hardwood floors, custom-built-ins, and a well-organized entryway. The chef-inspired kitchen features navy and white two-tone cabinetry, large 9'x4' island, Cambria quartz counters, a statement farmhouse sink, and top-tier appliances at the centre of it all. The kitchen flows effortlessly into the dining room, where a double-sided fireplace connects to the living room, creating warmth and ambiance on both sides. Upstairs, four generously sized bedrooms provide plenty of space for a growing family. The primary suite is a peaceful retreat, complete with a private ensuite with a soaker tub. The fully finished basement is designed for entertaining, featuring an open-concept layout and a wet bar. Outside, the backyard is your private oasis, with a fully covered patio that makes outdoor living possible year-round. This is a rare opportunity to own a meticulously updated, move-in-ready home in one of Kitcheners most desirable communities, close to top-rated schools, parks, shopping, and all the amenities that make family life more enjoyable. (id:55499)
Real Broker Ontario Ltd.
336 Emerald Street N
Hamilton (Landsdale), Ontario
Step inside this stunning, oversized, double brick Victorian and prepare to be absolutely shocked. Steps from the lively heartbeat of Barton Village and a short stroll to James North Arts District and West Harbour GO, this home is perfectly positioned between two of Hamiltons fastest-emerging, culture-rich business corridors. Enjoy local cafés, indie boutiques, vibrant restaurants and markets all within reach. But the real magic happens the moment you walk through the front door. Completely renovated from top to bottom this home stuns with jaw-dropping open concept main floor that seamlessly blends Victorian character with modern luxury. Show stopping chefs kitchen features oversized island that can double as another dining table and storage hub perfect for bakers, entertainers, and families. Real maple cabinetry with crown molding, granite countertops, floor-to-ceiling pantry, mosaic backsplash, stainless steel appliances and a pot filler, this kitchen is the crown jewel of the home. Off of the kitchen, youll find a cozy family room with walkout to a low-maintenance backyard, complete with a stone fireplace that doubles as a pizza oven, the ultimate setup for laid-back evenings or weekend gatherings. Upstairs offers three generous bedrooms with beautiful parquet flooring in fantastic condition that adds a vintage touch and renovated spa-like bath with jacuzzi tub. Fully finished basement adds even more versatility with two finished rooms. One ideal as a second living area, family room, movie room, gym, or work-from-home space. There's also a stylish three-piece bath with an oversized glass shower offering comfort and convenience. Lovingly cared for and thoughtfully updated by the same family for nearly four decades, this home is a testament to the strength and vibrancy of the neighbourhood and the kind of life that's been lived and loved within these walls. A rare opportunity to carry forward a beautiful legacy in one of Hamilton's most established communities. (id:55499)
Century 21 Heritage Group Ltd.
7 Glory Hill Road
St. Catharines (Oakdale), Ontario
Beautiful 2-Storey Freehold Townhouse located besides the child friendly cul-de-sac and Steps to scenic Merritt Trail and Renowned Golf & Country Club! Welcome to this spacious, open-concept home nestled in a prime location near Highways as well as vibrant Downtown St. Catharines. The bright living and dining area offers the perfect space to relax or entertain, while the large kitchen overlooks the living room ideal for gatherings and everyday living. The main floor also features a convenient 2-piece bath and laundry room. Upstairs, you'll find two generously sized bedrooms, and a Common 3-piece bathroom. A stylish loft overlooks the living and Breakfast areas below, adding a touch of openness and charm. The basement awaits your finishing touches, offering endless possibilities. Step out from the living room into a fully fenced, private backyard perfect for outdoor enjoyment. Centrally located with easy access to major highways, shopping malls, schools, and walking trails, this home offers both comfort and a truly connected lifestyle. (id:55499)
Save Max Re/best Realty
3186 Dana Street
Plympton-Wyoming (Plympton Wyoming), Ontario
Charming lakefront retreat on 75ft of stunning shoreline overlooking the crystal blue waters of Lake Huron. Tucked away on a private road, surrounded by mature trees, sits a beautifully crafted beach house with coastal inspired design & west facing windows showcasing remarkable sunsets over the water. From the courtyard you are welcomed through double doors to an inviting, character filled space. Sun streams in from wall to wall windows highlighting the warm wood beams, staircase railing, wood clad vaulted ceilings & natural toned hardwood flrs. Featuring ~3,000 sq.ft. of living space, this thoughtfully designed home offers 4 bedrms & 2 full bathrms on the main floor. The loft/mezzanine boasts a 5th bedrm, 1/2 bathrm & flexible living space where you could set up a cozy reading nook, creative artist studio, home office or all of the above. At the heart of the home lies the open-concept living area with a stone surround gas fireplace, spacious kitchen with breakfast bar & a built-in dining nook. Imagine the fun gathering as everyone sits down to dinner with the lake as your backdrop. Wake up to the sound of gentle waves hitting the shore from the primary bedrm retreat that offers privacy with your own ensuite bathrm & walk-in-closet. Sliding doors from the main living area provides for a seamless flow between indoors &outdoors. Stepping outside to the gorgeous backyard, your choice of where to relax are many - be it on the stone patio with hot tub, down on the deck overlooking your private beach or sunbathing on the sand at the waters edge.Although you feel far away from it all, necessities are close by & you are only minutes to the beachside community of Brights Grove. Enjoy paddle boarding, kayaking & boating - or stay on land with tennis & pickleball courts near by. Whether you are dreaming of year-round beachside living, planning family getaways or looking for a home you could occasionally rent out as an AirBnB look no further than this exceptional property! (id:55499)
Rock Star Real Estate Inc.
473395 County Road 11
Amaranth, Ontario
Beautifully Renovated Victorian Style Farmhouse On A Massive 5+ Acres Of Land W/ Barn, Detached 2 Car Garage, Spring Fed Swimming Pond, Beach Bunk House, Fenced In Paddocks, Chicken Coop And Potential For So Much More! This Well Appointed Family Home Features 4 Beds & 2 Baths And A Spacious Main Floor Layout W/Breathtaking Country Views. Excellent Upgrades And Unique Features, Throughout Including Hand Crafted Crown Mouldings, Custom Built In Closet & Storage In Mudroom, Country Style Kitchen With New Appliances & Wood Beams & Breakfast Bar. Cozy Living Room W/ Rare Wood Burning Stove. Enjoy The Peace & Privacy Of Country Cottage Living With The City Life Ameneties At Your Fingertips. Only 5 minutes from the Town of Orangeville - Large Supermarkets, Great High schools & French Immersion Primary Schools, Health Clubs, The Headwaters Hospital & Just 30 Minutes From Pearson International Airport! (id:55499)
RE/MAX Hallmark Realty Ltd.




