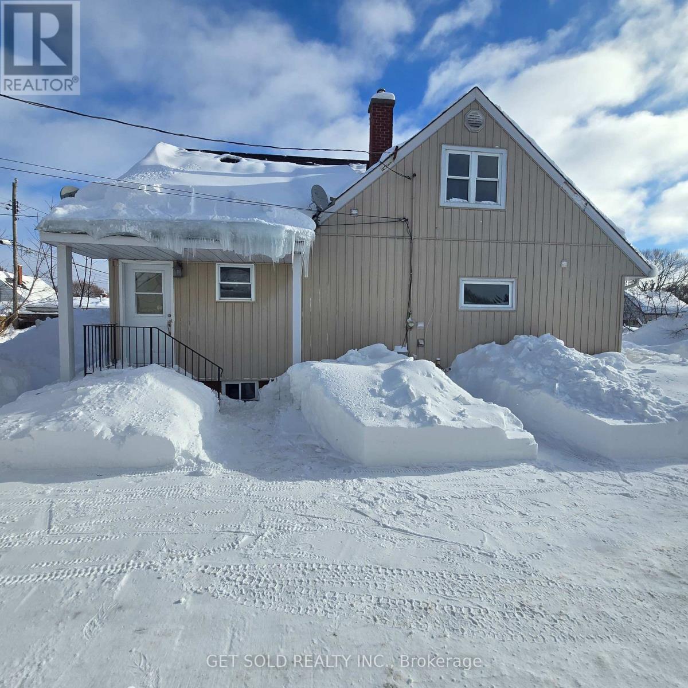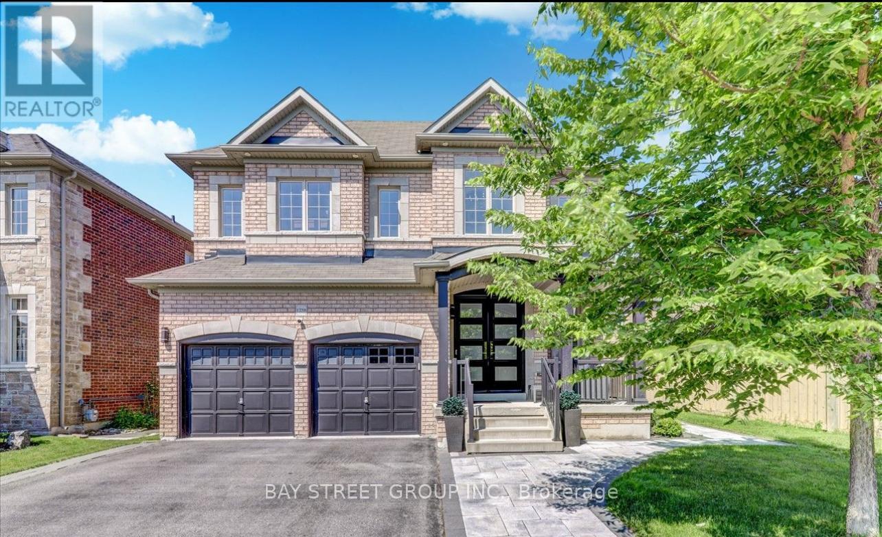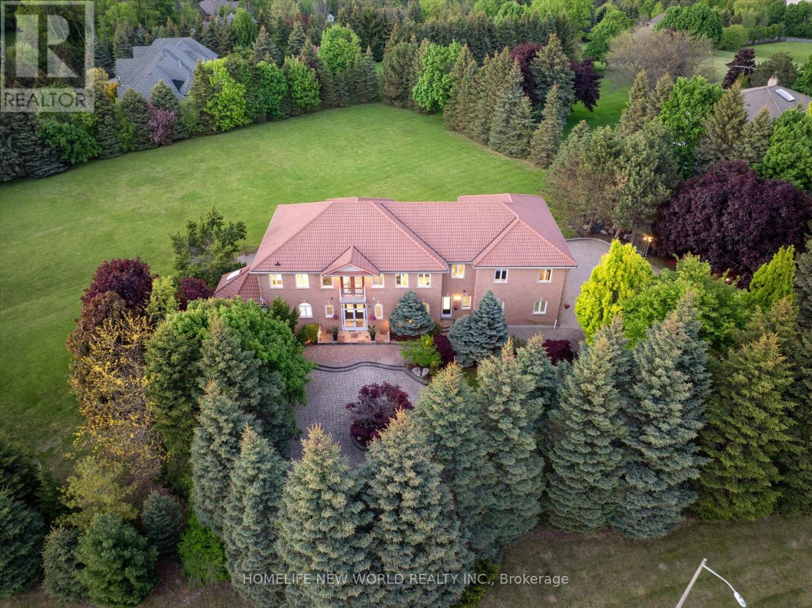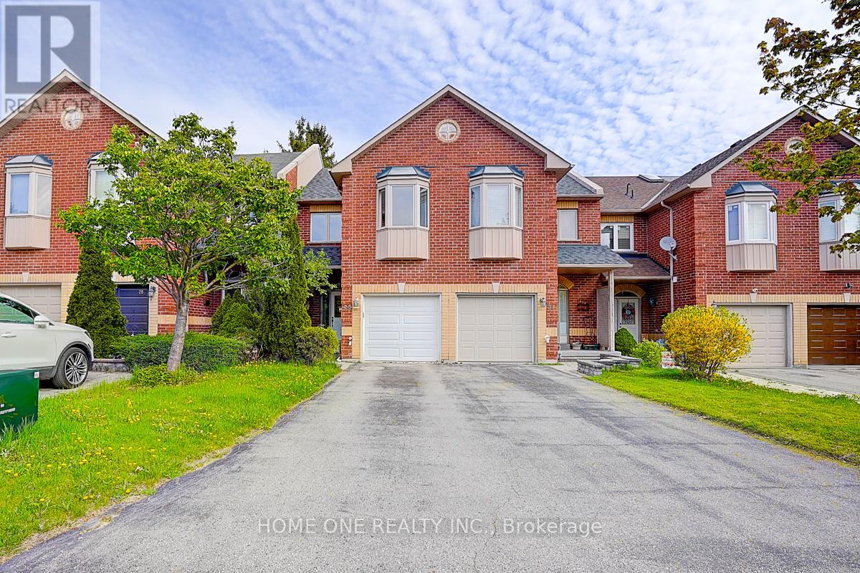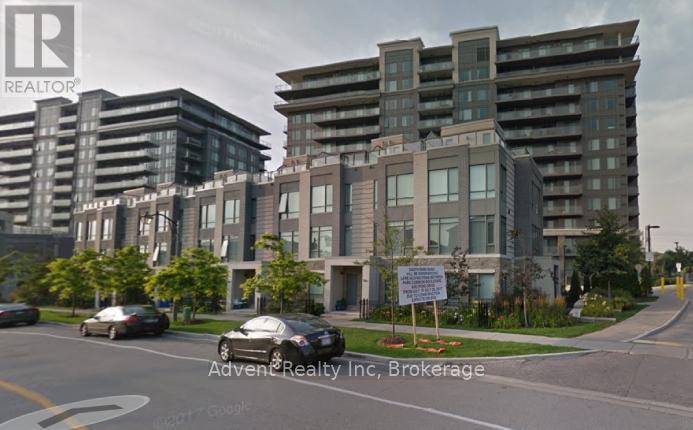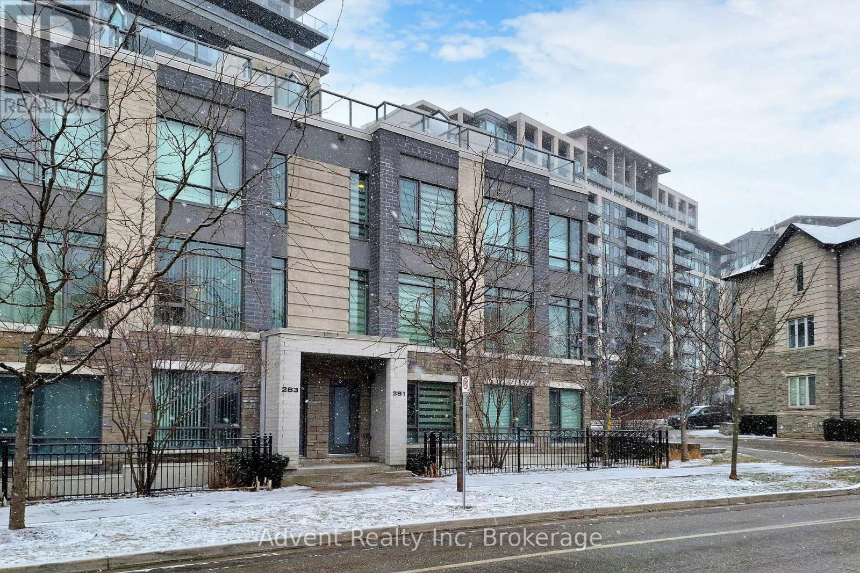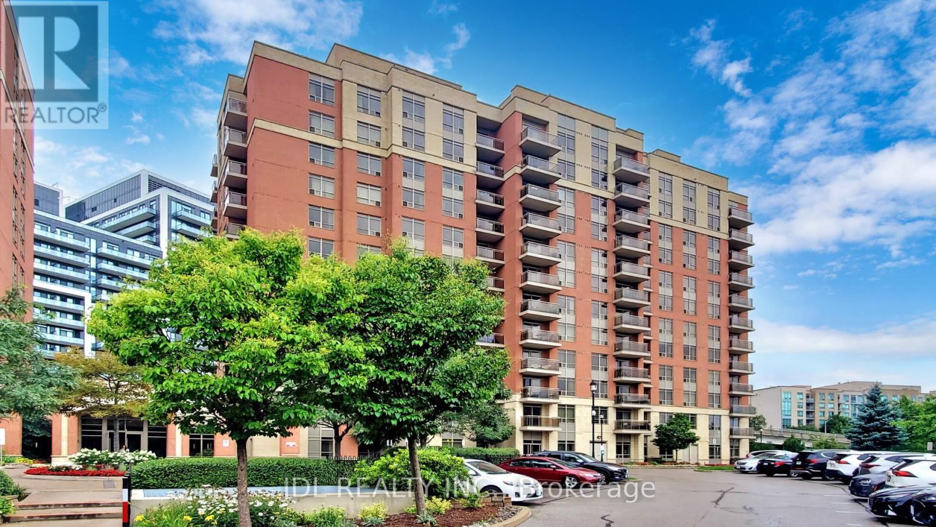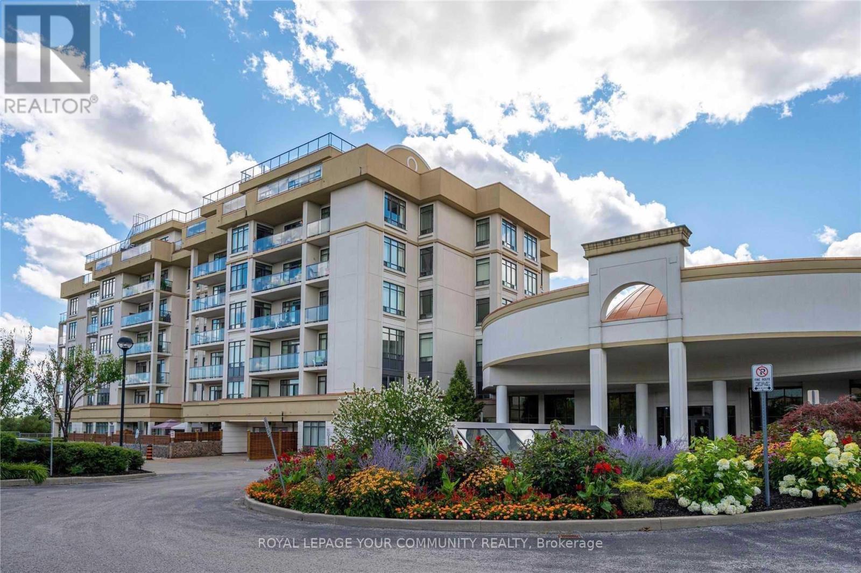A - 46 Campbell Avenue
Barrie (Allandale), Ontario
This bright and spacious 2+1 bedroom apartment offers modern living at its finest. Enjoy a sleek kitchen featuring quartz countertops, a stylish backsplash, stainless steel appliances, a built-in microwave, and a dishwasher. The unit is illuminated with pot lights throughout and includes a newly renovated bathroom with a glass shower door. It also features a backyard area for exclusive use, a shed for extra storage, and internet included with the lease. Tandem parking for two vehicles is included. Ideally located near Highway 400, the GO Station, top-rated schools, parks, and Barries beautiful waterfront. Experience comfort, style, and convenience all in one place, you will love calling this apartment home. (id:55499)
Keller Williams Realty Centres
319 Oxford Street
Orillia, Ontario
LEGAL DUPLEX - Completely Renovated From Top To Bottom Including New Roof, Furnace And A/C. This Duplex Has To Much To List And Is A Must See. Highlights Include, All New Flooring, All New Kitchens With Quartz Counters, All New Bathrooms, Some Windows Replaced, New Paint Throughout, Pot Lites, Smooth Ceilings, All New Appliances In Both Units, New Garage Door With Gdo, New Front Door And Front Lighting. Located In A High Rent Area And Is Vacant So You Are Able To Set Your Rents Without Any Issues. This Property Is Absolutely Stunning Inside And Has Had A Complete Makeover. Walking Distance To Beach And Park. Turnkey. Buy today, rent it out at your rates tomorrow. POWER OF SALE PROPERTY. Quick closings preferred. (id:55499)
Keller Williams Realty Centres
17 Jasmine Crescent
Whitchurch-Stouffville (Ballantrae), Ontario
Welcome to 17 Jasmine Crescent-a stunning storybook-style home that masterfully blends vintage farmhouse charm w/contemporary elegance & modern functionality. Nestled on a breathtaking 3/4 acre lot in the prestigious Ballantrae-Stouffville area, this property offers a peaceful retreat in a quiet, tree-lined crescent within a quaint & friendly neighbourhood. Enjoy the perfect balance of serenity & accessibility, just a 10-minute drive to HWY 404 & Stouffville, making it an ideal location for those seeking an escape from the city without sacrificing convenience. Step inside to a grand entrance that flows into a gourmet kitchen, featuring a massive island, quartz countertops, custom stone backsplash, high-end appliances, and a W/I pantry. The kitchen opens to a spacious dining area & leads seamlessly into an all-season terrace, a perfect space for entertaining or relaxing while overlooking the expansive backyard. The spectacular great room showcases a soaring two-storey cathedral ceiling with wood beams, a striking floor-to-ceiling stone fireplace, and a spacious loft accessible by a custom metal spiral staircase. Large windows bathe the space in natural light, enhancing its warm and inviting atmosphere. The primary suite is a true sanctuary, complete with cathedral ceilings, wood beams, radiant heated floors, a custom walk-in closet, a cozy gas fireplace and direct access to a sprawling balcony with serene backyard views. The luxurious ensuite features a soaker tub & rainfall shower. Car enthusiasts will appreciate the massive 4 car garage, featuring yard access, stairs to basement, a separate electrical panel, built-in Chameleon central vacuum for vehicles, & a rough-in for a boiler heater. As one of the largest lots in the neighbourhood, the backyard offers endless possibilities to create your own private oasis. This exceptional home offers a rare combination of character, luxury, and space perfect for families, entertainers and anyone seeking a peaceful lifestyle. (id:55499)
Homelife/bayview Realty Inc.
1258 Atkins Dr Drive
Newmarket (Stonehaven-Wyndham), Ontario
Professionally renovated basement with 2 big Bedrooms and standing showing washroom, Over 1500 sqf Living Spaces, Separate professional done entrance with privacy, ensuite laundry, Huge Backyard, In High Demanded Copper Hills neighbourhood, Mins To 404, Go Train, Park, School, Shopping and more. (id:55499)
Bay Street Group Inc.
26 Offord Crescent
Aurora (Bayview Southeast), Ontario
Rare Opportunity Magnificent Home on 1.83 Acre Lot, Perfect For Families. Approx 8000 Sqft Luxury Living Space. Tons Of Natural Light Thru Impressive Windows & Domed Skylight. $$$ Upgrades From Top To Bottom. Chefs Dream Kitchen W/Top Of Line Appls. Huge Central Island. Principal Size Rms W/Each Heated Floor Ensuite. Walkout Basement W Home Theatre, Wet Bar, Wine Cellar, Shower & Nanny Rm. 3 Stop Elevator. Sprinkle System. 2 Huge Deck. 4 Car Garage & Interlock Driveway. Professional Landscaping. Close To Hwy 404, GO Station And Beautiful Lake Wilcox Park. Wonderful Community. Don't Miss It Out. (id:55499)
Homelife New World Realty Inc.
26 Pairash Avenue
Richmond Hill (Mill Pond), Ontario
Enjoy This Elegant & Cozy Townhouse Located On A Tranquil Street In High Demand Mill Pond, Steps To Yonge & Downtown Richmond Hill,High Ranked Schools & Shopping Mall. Main W/ 9' Ceiling, Access From Garage To House, Very Spacious & Bright Rooms Including Master Ensuite. Finished Basement. New paint(2025) for 2 Brs at 2nd floor (id:55499)
Home One Realty Inc.
281 South Park Road
Markham (Commerce Valley), Ontario
Morden Condo Townhouse With A 450Sf Roof Terrace. 9Ft Ceiling Main Floor With Lots Of Upgrades. Open Concept Kitchen With Breakfast Area And Walk Out To Balcony. Attached Garage With Direct Access And A Driveway As 2nd Parking. Walking Distance To Restaurants, Retails And Coffee Shop. Easy Access To Public Transit, Hwy 7, 404 And 407. Include All Condo Amenities Such As Gym, Indoor Pool, Game Room, Media Room And Etc.... (id:55499)
Advent Realty Inc
281 South Park Road
Markham (Commerce Valley), Ontario
PRICED TO SELL! Sun-drenched contemporary townhome with a PRIVATE 450SF ROOFTOP TERRACE perfect for sunset entertaining! Enjoy 9 foot ceilings & Wood flooring throughout. TRIPLE PARKING SPOTS (garage + driveway + one underground), and a bonus locker storage. Live hassle-free with snow removal/landscaping included and enjoy all amenities such as: gym, pool, party room, game room, media room, and library! Transit at your doorstep. SHORT WALK to restaurants, banks, medical office, etc. Easy access to Hwy 7, 407, 404 & Yonge. Top-ranking schools (St. Robert Catholic HS & Thornlea SS). (id:55499)
Advent Realty Inc
3702 - 5 Buttermill Avenue
Vaughan (Vaughan Corporate Centre), Ontario
3 Bedroom 2 Baths 950 Sqf Plus 170 Sqf of Balcony With Unobstructed Views, Step To VMC Subway Station, Smartcentres Bus Terminal, Landmark Tower Of The New Vaughan Metropolitan Centre, 1 Parking Space, 1 Locker. Rooftop Terrace, Party Room, 24/7 Concierge, Golf & Sports Simulator. /// One Parking Space and One Locker. Stove/Cooktop, Oven, Dishwasher, Fridge, Microwave, Washer/Dryer. 1 Gigabit High Speed Internet Included in condo fee. (id:55499)
Homelife Landmark Realty Inc.
908 - 75 King William Crescent
Richmond Hill (Langstaff), Ontario
Welcome To The Gates Of Bayview Glen Condo By Pemberton Group. This Spacious 710 Sqft One Plus Den Unit Features Modern Kitchen With Functional Layout. Den Can Be Used As A Second Bedroom. Master Bedroom With Walk-In Closet And A Stunning South View. This Unit Is Located At The Heart Of Richmond Hill By Yonge & Hwy 7 With Walking Distance To The Bus Terminal, Go Station, And Future Yonge Richmond Hill Subway. Easy Access To Hwy 407, Hill Crest Mall, Cineplex, Parks, And Much More. One Parking & One Locker Included. Fully Equiped Gym With Exercise/Yoga Room And Guest Suites, 24 Hrs Concierge Service. Don't Miss This Great Opportunity To Live At Such Prime Location. (id:55499)
Jdl Realty Inc.
40 Forest Edge Crescent
East Gwillimbury (Holland Landing), Ontario
Incredible Value for a Premium Lot and Luxurious Dream Home! Don't miss this rare opportunity to own one of the most private and feature-rich homes in the area! Nestled beside and backing onto a protected forest, this stunning property offers unmatched privacy, top-tier upgrades, and over 5,000 sq ft of professionally finished living space. Step inside to be greeted by an abundance of natural light and a spacious open-concept floor plan designed for both daily comfort and elegant entertaining. The grand entry flows into the living and dining areas, highlighted by rich wainscoting and coffered ceilings that create a striking first impression. Every detail of this home has been thoughtfully designed, from smart-home automation that controls lighting, security, TVs, garage doors, and audio systems, to a professionally landscaped backyard that's a true outdoor retreat. Enjoy a sports court with a commercial-grade basketball hoop, a hot tub, and multiple lounging and dining zones, perfect for family fun or hosting under the stars. Inside, the chefs kitchen is a showstopper with a 6-burner Dacor gas stove, oversized JennAir fridge, and a massive walk-in pantry offering exceptional storage. Each generously sized bedroom includes its own walk-in closet and private ensuite, ensuring comfort and privacy for all. The professionally finished basement is a dream for entertainers and families alike, offering dedicated spaces for a home gym, movie nights, gaming, and more. Additional standout features include: Double-car garage with sleek epoxy floors; Mudroom with custom shelving and cabinetry; Upper-level laundry for everyday convenience; A luxurious primary suite with a spa-inspired bathroom and an oversized custom walk-in closet. Located in a peaceful neighborhood just minutes from shopping, schools, and Hwy 404 for an easy commute to the city, this home truly has it all. Style, space, and smart design offering luxury, privacy, and location. A must see! (id:55499)
Right At Home Realty
715 - 11121 Yonge Street
Richmond Hill (Devonsleigh), Ontario
Welcome To Silverwood Condominium, Bright And Spacious 1+Den Available For Lease. Den can be used as Second Bedroom or Office. Open Concept Layout, Large Balcony For Extra Leisure Space.Tight Knit Community Provides Quiet And Joyful Living. Conveniently Located To Be Within Minutes Of Everything You Need. Supermarket, Restaurants, Banks, Shops, Starbucks, Shopping,Costco, Hospital, Rec Centre And More! Steps To Yrt Station, Minutes To 404 & 407. (id:55499)
Royal LePage Your Community Realty


