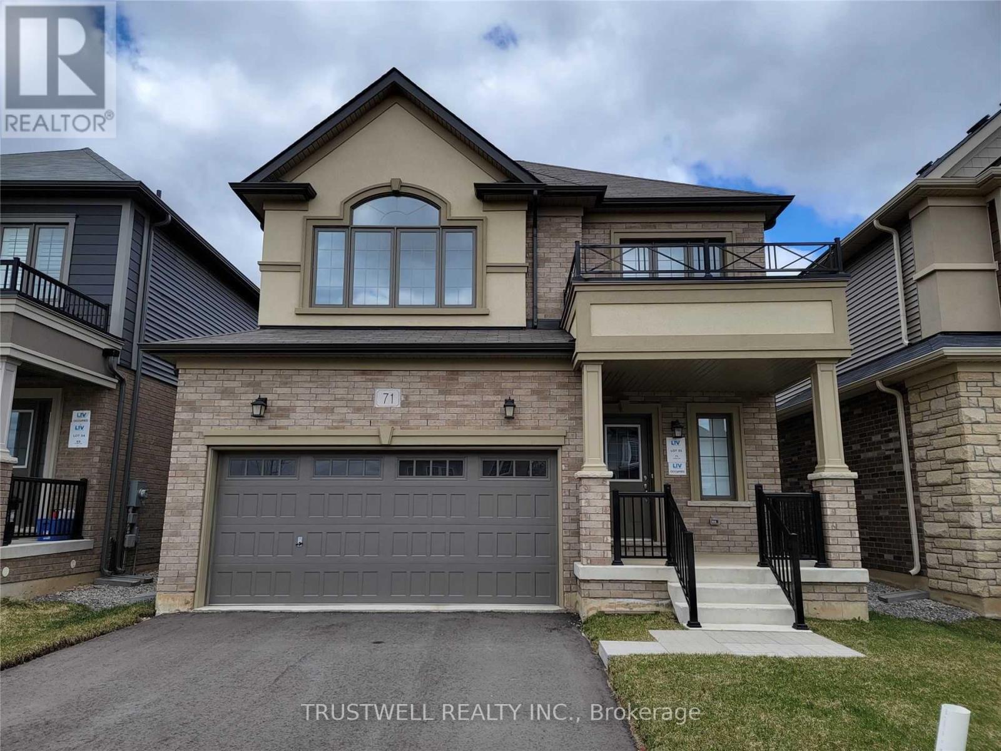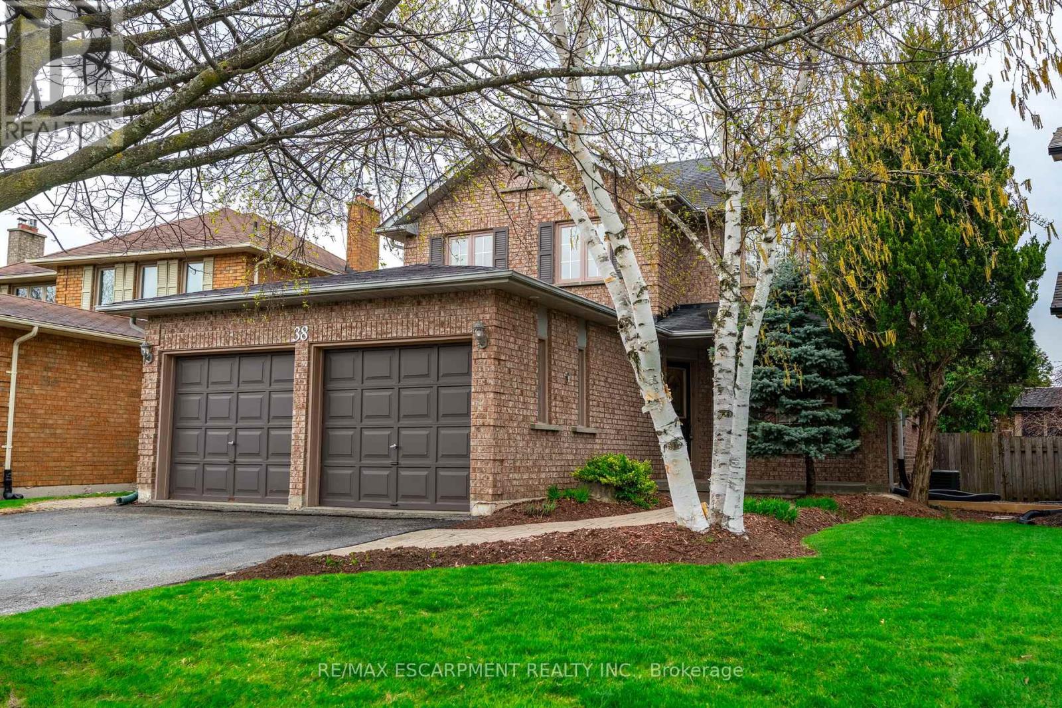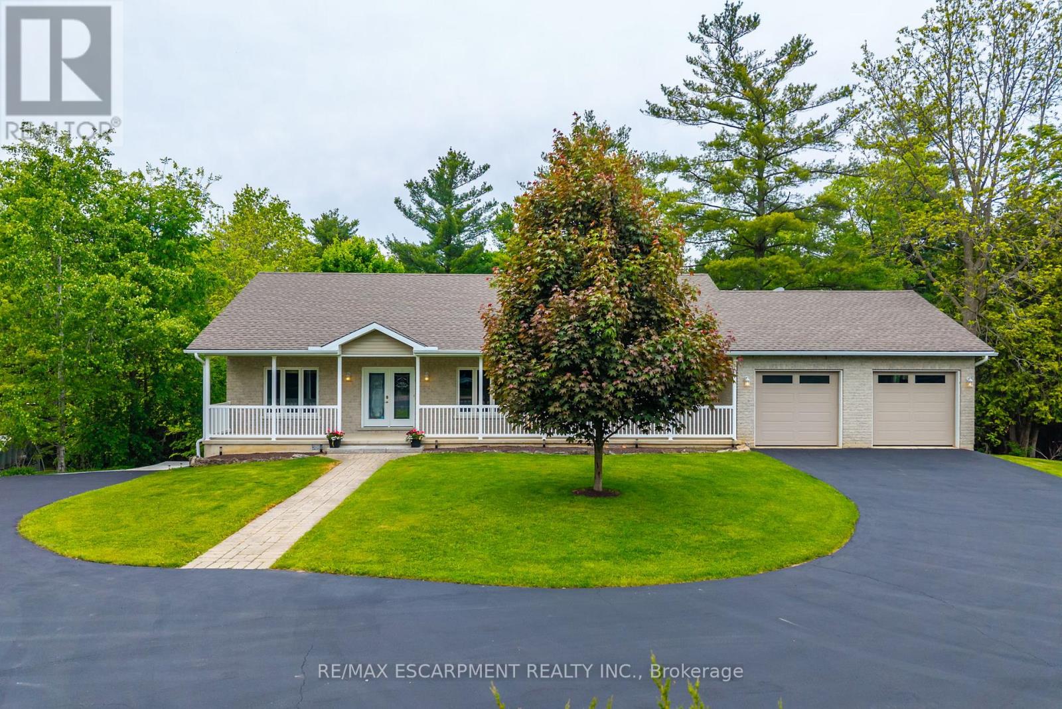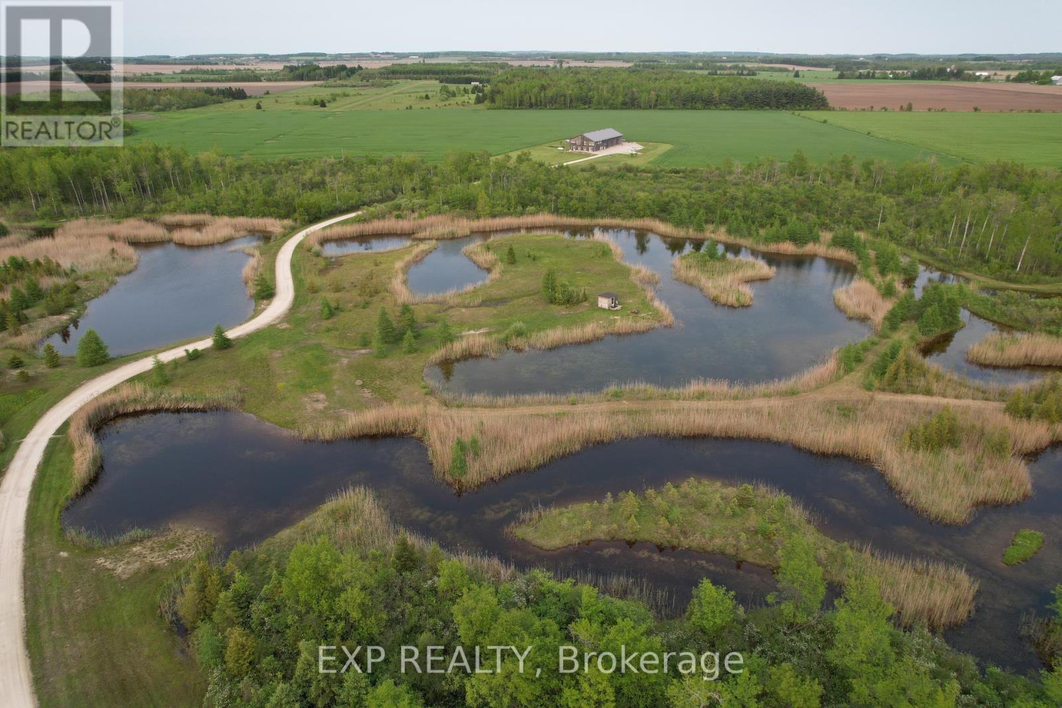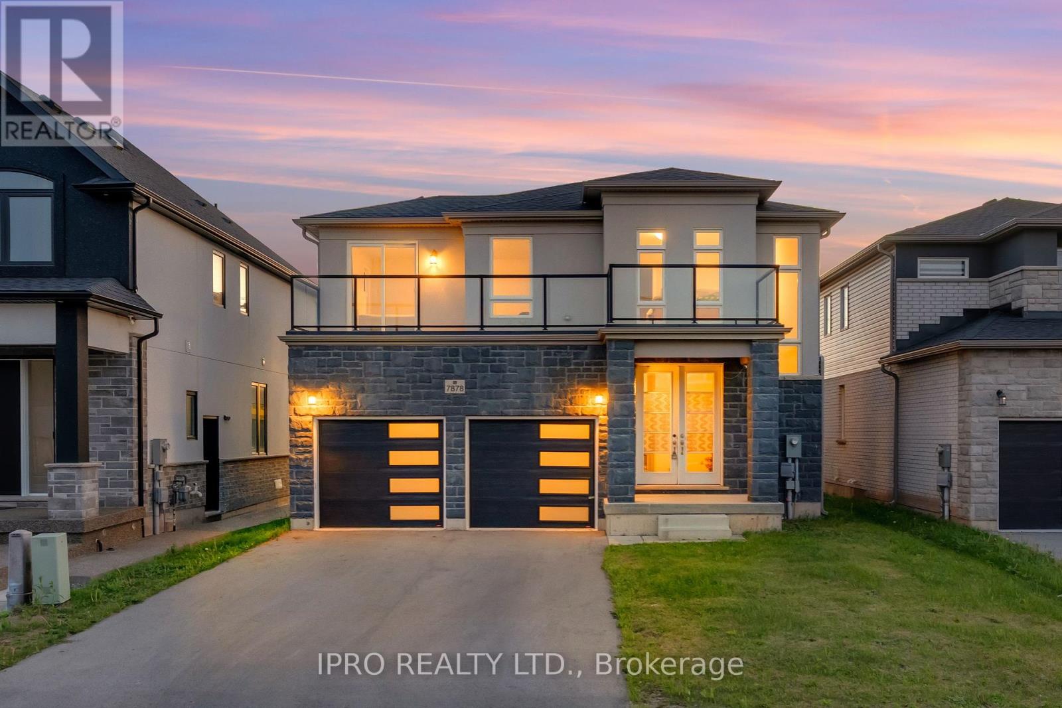6 - 4 North Oval Street
Hamilton (Westdale), Ontario
Fully Renovated 1-Bedroom Unit In Prime Westdale Location! Welcome To This Beautifully Updated 1-Bedroom Unit Located In An Exceptionally Well-Managed And Meticulously Maintained Building. This Bright And Spacious Unit Features Wood Flooring, A Generous Living Area With A Stunning Modern Fireplace Feature Wall, A Renovated Kitchen With Sleek Quartz Countertops And Contemporary Finishes, And A Stylishly Updated Bathroom. Enjoy Ample Natural Light And A Clean, Modern Aesthetic Throughout. The Unit Also Includes A Large Locker, Providing Excellent Additional Storage Space. Situated Just One Block From The Vibrant Westdale Village, Youll Enjoy Walkable Access To Trendy Shops, Restaurants, And Cafés. Only A 5-Minute Drive To McMaster University, With Public Transit At Your Doorstep And Easy Access To Hwy 403, This Location Is Perfect For Students, Professionals, Or Anyone Looking For Convenience And Comfort. Water And Heat Are Included In The Rent. Dont Miss This Opportunity To Live In A Prime Location With Modern Upgrades, Extra Storage, And Exceptional Building Management. (id:55499)
RE/MAX Condos Plus Corporation
145 Arrowhead Lane
Chatham-Kent (Chatham), Ontario
Attention Home Buyers and investors ! Don't miss your opportunity to own this beautiful house in the heart of Chatham! Designed with elegance and modern comfort in mind, this home offers a perfect blend of style and functionality. Step inside to find warm laminate flooring that complements the bright, open-concept living space, creating a welcoming and cozy atmosphere. The kitchen is a chefs dream, featuring sleek stainless steel appliances and ample room for culinary creativity. With three spacious bedrooms and two full bathrooms, this home is ideal for families or anyone looking for comfort and sophistication. Located just minutes from the highway and close to all major amenities, it offers the convenience you need in a location you'll love. Schedule your showing today and make this exceptional home yours! (id:55499)
Coldwell Banker Dream City Realty
25 Beaconsfield Avenue
London South (South F), Ontario
Beautifully restored house in wortley Village. Built in 1906, this 2.5 storey house has been updated and impeccably maintained keeping some of the structures original charm. The bright 2 bedroom main floor unit features both front and rear access, generous living room, modern kitchen with breakfast bar, 3 piece bath, 2 bedrooms, a gas fireplace, and a private deck. The clean, dry basement offers storage and personal laundry. The 1.5 storey upper unit has two bathrooms, front and rear entry, updated kitchen with stainless appliances, large living room with gas fireplace, bright dining room, personal laundry and two generous decks. There is a large heated workshop/garage with a finished office space perfect for a home business. The lot is deep with a shed for lawn equipment and plenty of paved parking. There are also two gas connections for barbeques on the house. *For Additional Property Details Click The Brochure Icon Below* (id:55499)
Ici Source Real Asset Services Inc.
103 - 103 Roger Street
Waterloo, Ontario
INTRODUCING A SPACIOUS, 1 BEDROOM CONDO IN AN UNBEATABLE LOCATION. CLOSE TO WILFRID LAURIER UNIVERSITY, UNIVERSITY OF WATERLOO, LRT, AND HWY 85. THE MODERN KITCHEN FEATURES STYLISH UPGRADES LIKE STAINLESS STEEL APPLIANCES AND QUARTZ COUNTERTOPS. WITH ITS PRIME LOCATION, IT'S CONVENIENTLY NEAR GOOGLE, SUNLIFE, SHOPIFY, KITCHENER GO STATION, KW HOSPITAL, AND MORE. THIS CONDO EFFORTLESSLY COMBINES MODERN ELEGANCE AND CONVENIENCE. **EXTRAS** FRIDGE , STOVE, DISHWASHER, WASHER AND DRYER LAUNDRY (id:55499)
RE/MAX Paramount Realty
(Lot13) - 12 Zhaawashkwaa Miikan Road
Seguin, Ontario
Clear Lake Retreat presents an expansive 4.89acre Land and an impressive 288ft of shoreline. Idyllic property offers a scenic backdrop for those in pursuit of tranquility and allure of nature. Revel in pleasures of canoeing as you venture or relish unspoiled beauty of Clear Lake. Shoreline offers a tactile connection to water, providing an inviting sensation underfoot. Property gently slopes towards lake, creating a seamless fusion between land and water, while encompassing woodland ensures an abundance of privacy. Hydro availability at lot line paves way for potential future developments. Convenience of a recently constructed year-round road. Parry Sound is minutes away from Seguin Township. Walmart within a 20min drive. Emerge from hustle & bustle of city life, with Clear Lake a mere 2hr drive from GTA and immerse yourself in soothing embrace of lakeside living. Enjoy exploring the beautiful natural surroundings near the property. Embark on journey of making your dream a reality on Clear Lake (id:55499)
King Realty Inc.
71 Flagg Avenue
Brant (Paris), Ontario
A Rare Find - Upgraded All Brick To The Top (No Sidings) Solid Detached Home. Nestled In The Highly Sought After "Scenic Ridge Community", Township Of Paris, Ontario, West Of Hamilton. This "Albany Model" Home Has Been Kept Like A New Home, Modern Living At It's Best With Practical Layout. 9' Main Floor Ceiling Height, Open Concept, Walk In From Double Garage. Kitchen Over Sees Living Room And Dining Room With Convenient Walkout To Backyard. Easy Access To Main Arteries, Minutes To Shopping, Restaurants, School, Hwy 403, Downtown And Amenities. Shows Like New Home, A Must To See. (id:55499)
Trustwell Realty Inc.
38 Fellowes Crescent
Hamilton (Waterdown), Ontario
Welcome to this beautifully maintained 3+1 bedroom, 2.5 bathroom home tucked away on a quiet crescent in mature East Waterdown. Ideally situated near top-rated schools, scenic parks, and GO Transit, this family-friendly home offers both comfort and convenience. Enjoy a bright, functional layout with a welcoming living room, a family room with fireplace, eat-in kitchen, and a cozy dining area perfect for entertaining. Upstairs, find three generous bedrooms, including a primary bedroom with private ensuite. The fully finished basement adds a fourth bedroom, large rec room with a gas fireplace and ample storage - ideal for guests or a home office. Step outside to a private backyard retreat and take advantage of the double car garage and extended driveway. A rare find in a highly sought-after neighbourhood! RSA. (id:55499)
RE/MAX Escarpment Realty Inc.
1323 8th Concession Road W
Hamilton, Ontario
Welcome to this country retreat on a 5-acre wooded lot. This full walkout 4-bedroom home has tons to offer. Situated in a prime location between Burlington and Cambridge, this property offers easy access to Highways 401, 403 and 407, making commuting a breeze. The surrounding area is rich with excellent schools, parks, and scenic trails, creating an ideal environment for families. A unique set-up to meet all your needs with possibility to convert main floor office as an additional 5th bedroom. Featuring a large open concept kitchen with large island, a main floor laundry room, a large master bedroom with a walk-in closet and ensuite bathroom, 2nd floor bedroom with 2 double closets. The lower level offers frequent wildlife views through large bay windows is self-contained for potential rental income or an in-law suite. With a separate driveway and parking, two walkout access points, 2 further bedrooms, a beautiful kitchen, 3rd bathroom and lower-level laundry this property is full of potential. Enjoy the massive double door garage with oversize doors wired with 240/60 amp service, plus 10 spaces in the paved driveway. Additional covered parking for RV or Boat storage with its own driveway as a bonus! The property includes trails, two ponds, and a charming tiny cabin oasis complete with a kitchen, bedroom, bathroom, heat, and battery backup. A garden shed, a separate heated workshop, huge deck area above and new concrete patio below, with a BBQ deck extending from the rear of the heated and insulated garage/man cave. Roof shingles were replaced in 2024, 200 AMP service. This remarkable home and picturesque property seamlessly combine luxury, comfort, and convenience, making it a perfect haven for your family. RSA. (id:55499)
RE/MAX Escarpment Realty Inc.
4711 Watson Road South Road S
Puslinch, Ontario
Welcome to 4711 Watson Road South in Puslinch, where rural living meets modern convenience. This stunning nearly ***10-acre property*** is your perfect escape, situated just minutes from Guelph and a quick drive to Highway 401 for easy access to everything you need. As you come down the beautiful, tree-lined driveway, you'll discover a serene and private setting, with the home positioned to take full advantage of the surrounding natural beauty. This charming bungalow includes three spacious bedrooms and two full bathrooms, providing plenty of room for a comfortable lifestyle. The bright and airy primary bedroom is a peaceful retreat, while the other bedrooms can easily serve as guest rooms, a home office, or whatever you need. The mostly finished basement adds even more appeal, offering space for a cozy family room, home theatre, or entertainment area, along with extra storage and a dedicated workshop for hobbies or DIY projects. Plus, the attached two-car garage adds practicality to your daily routine.Outside, the property shines with an expansive lot surrounded by mature trees, ensuring privacy and endless possibilities for outdoor fun. Whether you're lounging by the pool and gazebo, hosting gatherings, or tending to your garden, theres ample space to bring your outdoor dreams to life. The open fields provide you the freedom to create your own oasis. Located just minutes from Guelph's best amenities - schools, shopping, dining, and recreational activities, this property offers the perfect mix of tranquil country living and urban accessibility. It's also within walking distance of hiking and mountain biking trails. Whether you're looking for a peaceful getaway or a spot to build your dream home, 4711 Watson Road South is the ideal place to start your next chapter. Don't let this opportunity slip away, schedule a viewing today and make this beautiful property yours! (id:55499)
Royal LePage Real Estate Services Ltd.
295089 8th Line
Amaranth, Ontario
If the privacy & adventure of country living has been a dream of yours, this home, the property, the ponds, the forest trails and the surrounding areas will be your dream come true! This home offers so many incredible & unique opportunities for your family! Enjoy perfect privacy on this 96 acre property with 40 acres of tile drained farm land. As you drive down the beautiful winding driveway, you are welcomed home by several ponds and enchanting natural landscapes on either side. Custom built in 2010, the 2 family home perfectly suits its natural surroundings with a board & batten exterior, metal roof, wood trim finishes throughout the inside and a wood stove on both floors. The main floor unit features 3 large bedrooms, and an open concept space including large modern kitchen, dining room w/ walkout to the property & family room w/ cozy wood stove. Upstairs is your own private gym & the 2nd living unit, which includes gorgeous views of the property through so many windows, log walls, hardwood floors, beautiful custom kitchen with wet island & dual oven, open concept dining & family room & cozy raised bedroom. Potential income opportunities through: 1) the massive attached workshop 2) 40 acres of tile drained farm land 3) rental of the upstairs or main floor unit. So much to love! Come see for yourself. (id:55499)
Exp Realty
7878 Seabiscuit Drive
Niagara Falls (Ascot), Ontario
2482 Sq ft Solid, Newly Built 4 Bedroom Home Located In Niagara Falls In The High Demand Neighbourhood Of Beaver Valley. Spacious Layout With An Open Concept Main Floor. Upstairs Front Bedroom Walks Out Onto A Large 2nd Floor Balcony That Spans The Width Of The House! 10 Mins Drive To Niagara Falls And Casino. Lots Of Amenities Nearby Including Restaurants, Hotels & Niagara Falls Transit. (id:55499)
Ipro Realty Ltd.
784 Upper Gage Avenue
Hamilton (Macassa), Ontario
TURN-KEY LEGAL DUPLEX | 6 % CAP POTENTIALLive in style upstairs and let the brand-new 1-bed suite pay your mortgage! Over $290k spent in 2024-25: sitting on an expansive 53x143 ft lot. Full re-wire & 2 100 A panels, new plumbing & 1-inch water line, R-22 insulation + drywall, luxury bamboo kitchen, high-end appliances, quartz tops, pot lights, premium laundry in each unit. Structure & site: professional waterproofing + sump, new windows (2nd flr), fresh asphalt drive, concrete pad ready for garage, fenced yard, gazebo, 2 private decks.Fully separate utilities & entrances. Market rents: main $2,650, lower $1,900 (all-inclusive) projected 6.1 % cap. Walk to grocery, banks, transit, restaurants. (id:55499)
New Era Real Estate






