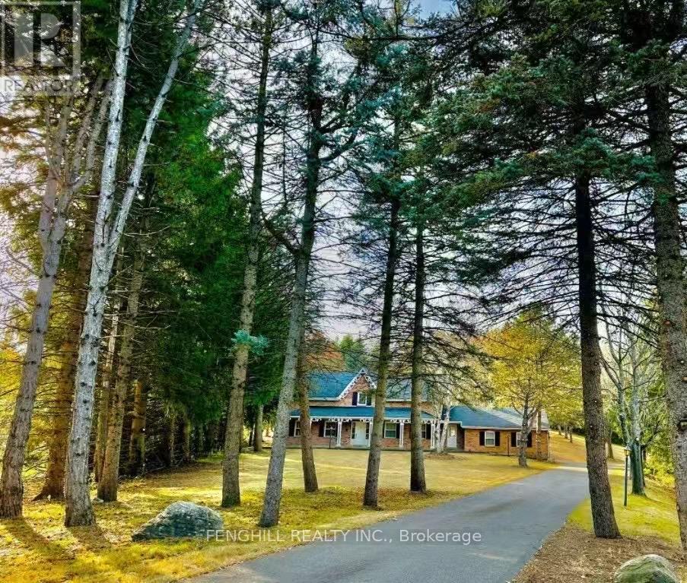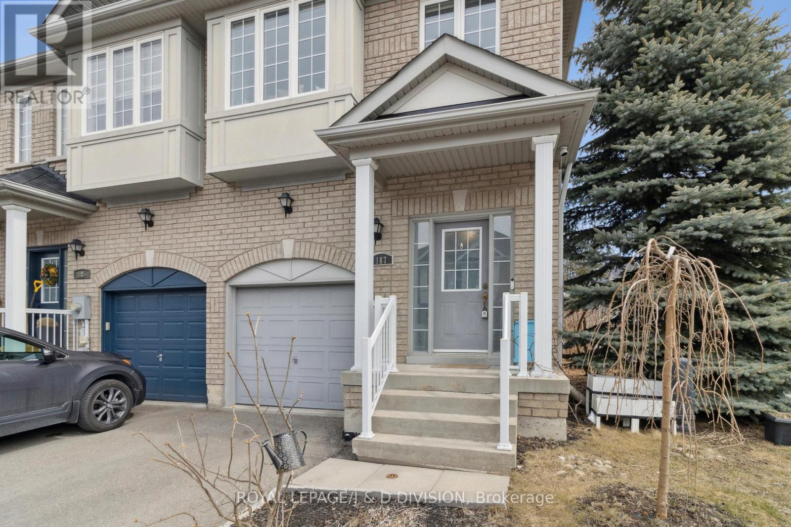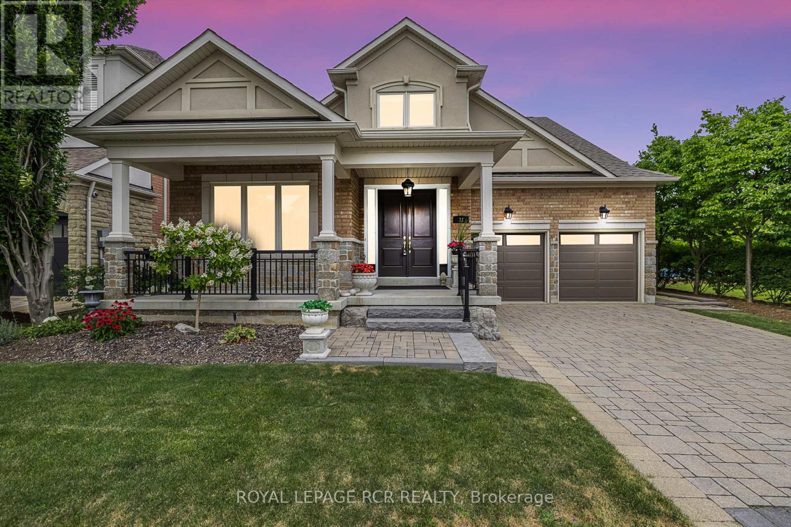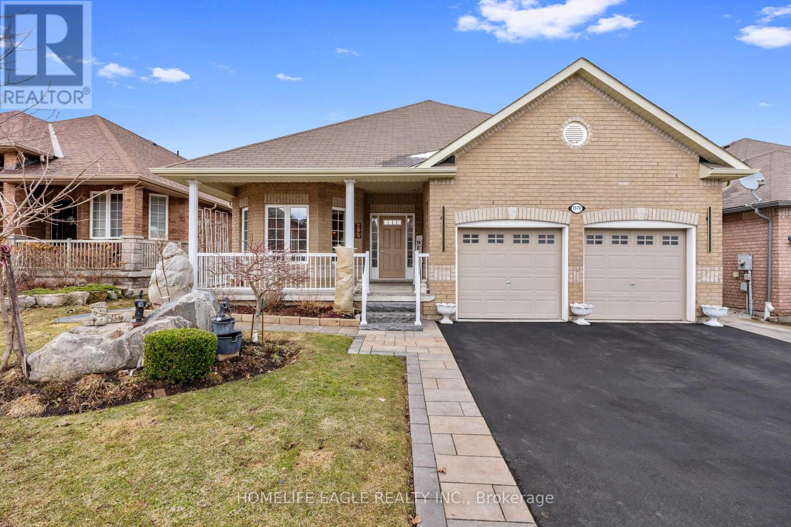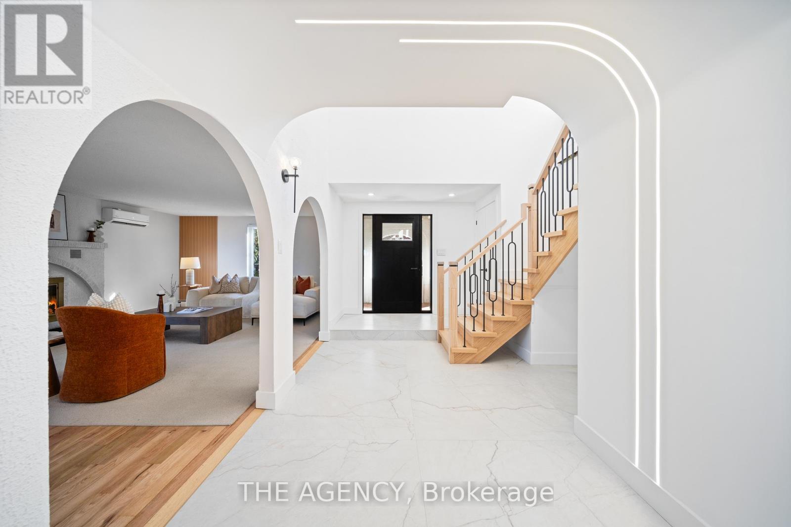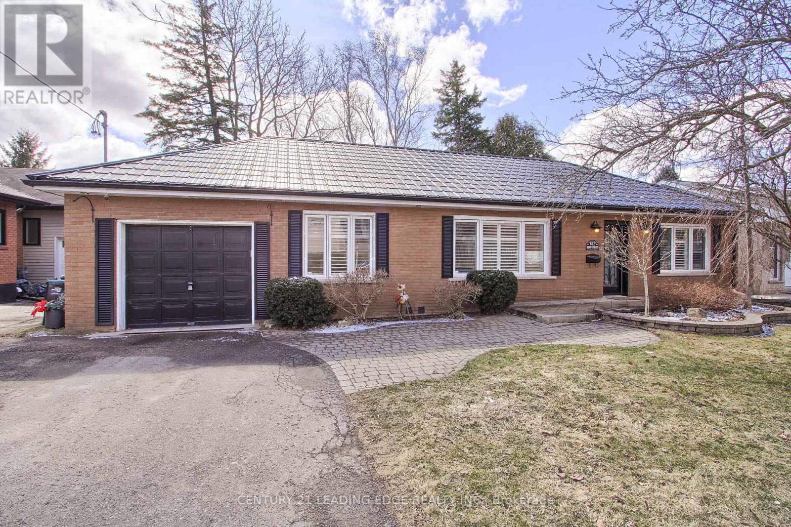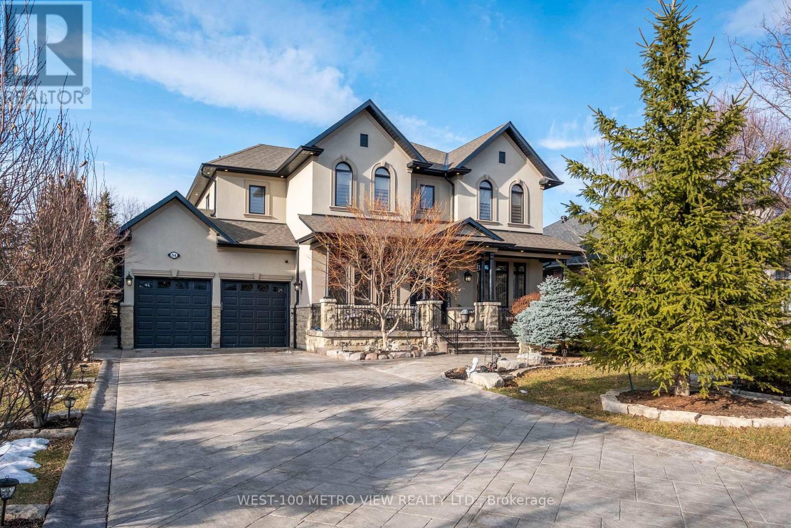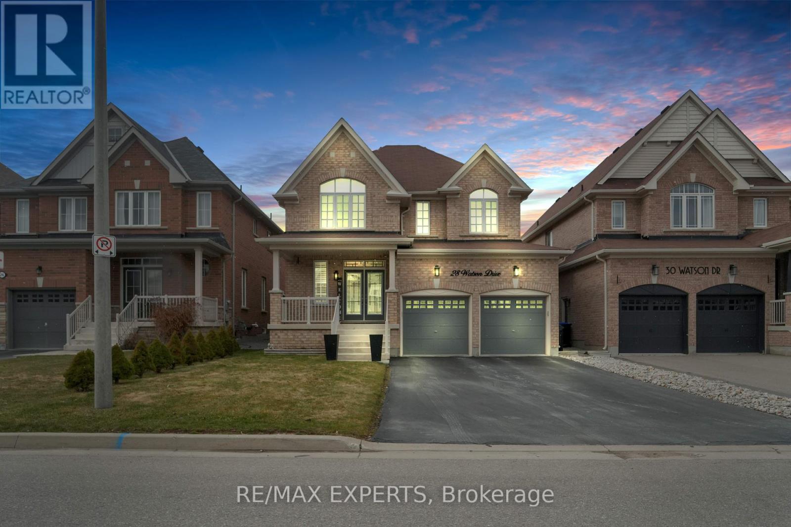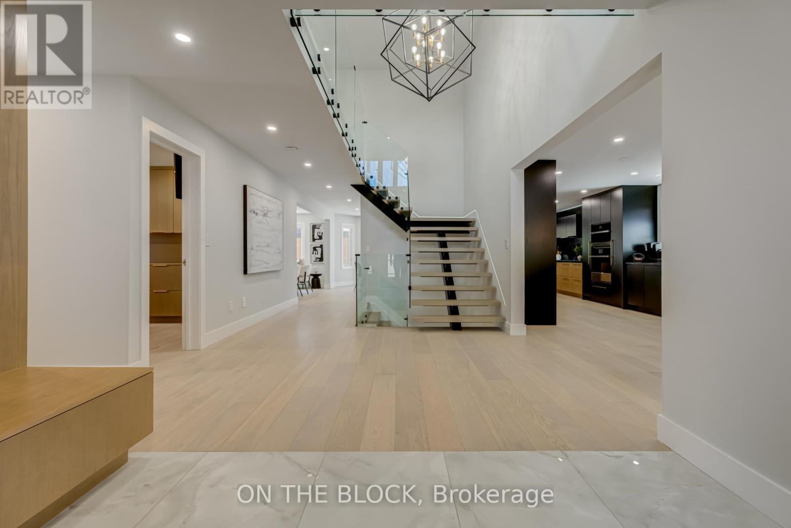78 Clearmeadow Boulevard
Newmarket (Summerhill Estates), Ontario
Location, Location, Location!!! First Time Offered By Original Owner, This 3+1 Bdrm Raised Bungalow Is In A Much Sought After Neighbourhood! Featuring An All Brick Exterior, Newer Shingles & Garage Door (2022), 2nd Side Entrance To Basement & Plumbing Rough In, Perfect Opportunity For An In-law Suite! This Property Is Just Steps From The New Mulock Park 16-Acre Green Oasis Being Developed By The Town Of Newmarket. Ideally Situated In A Central Location To All Shopping, Hospital, Restaurants, Public Transit. Also Easy Access To Either Hwy 404 or 400. This Home Is Move In Ready & Looking For It's Next Family! (id:55499)
Keller Williams Realty Centres
8 Blue Grass Drive
Aurora (Aurora Estates), Ontario
Build Your Dream Home on Prestigious 'Hunters Glen Estates', One of The Most Sought After Neighborhood In Aurora. 2.01 Acre Pie-Shaped Lot on Quiet Cul-De-Sac, Rolling Land w/Mature Trees & Scenic Views ! Solid 4 Bedroom House with Tennis Court on the Back . Top Rated Schools Around : St. Andrew's , Pickering College , Country Day School. Close to Highway, Shopping, Park, Golf Club. (id:55499)
Fenghill Realty Inc.
7 Parker Lane
New Tecumseth, Ontario
Welcome To My Treetops Community. This Fantastic Home With, Four Bedrooms, Two Car Garage, Over 2500 Ft. Of Perfection. Hardwood Flooring on Main Floor. Stainless Steel Appliances, 4 Bathrooms. Legal Basement with Separate entrance & laundry. Extras: All Window Coverings, All Electrical Light Fixtures, All Stainless Steel Appliances, Included, Fantastic Location Near 3 Parks Close To Shopping And Amenities. (id:55499)
Homelife Galaxy Real Estate Ltd.
187 Tom Taylor Crescent
Newmarket (Summerhill Estates), Ontario
This stunning end-unit townhome, featuring 3 spacious bedrooms and a finished basement with a bathroom, is located in a vibrant and family-friendly neighborhood. The home boasts hardwood flooring throughout, creating a warm and inviting atmosphere. The main floor offers 9-foot high ceilings that add to the open and airy feel. Step outside to your private patio, accessible via a walkout, leading to an enclosed backyard perfect for relaxation and outdoor activities. The property offers three separate entrances, ensuring privacy and convenience. The finished basement, with its own bathroom, provides additional living space for family gatherings, home office use, or recreation. The home comes with a new furnace, new roof, new finished basement, new kitchen fridge, new dishwasher & new clothes washer. The home is located near top-rated schools, this home is perfect for families. Within the area, you'll find excellent schools like: Crossland PS, Poplar Bank PS &Sir William Mulock SS, ensuring an easy commute. Additionally, the neighbourhood is dotted with several parks, such as George Luesby Park, Quaker Hill Park & Ray Twinney Recreation Complex, offering ample space for outdoor recreation, walking trails, and play areas for kids & grown-ups! Whether you're looking to enjoy local parks or send your children to nearby schools, this home offers both a tranquil retreat and convenient access to all the amenities you need. (id:55499)
Royal LePage/j & D Division
31 Emerald Heights Drive
Whitchurch-Stouffville, Ontario
Rare 2500sf 3+1 Bedroom Bungaloft (primary suite on main floor) with soaring ceilings, stylish finishings and open concept layout backing to the golf course in the prestigious and safe Emerald Hills Golf gated community (only 75 homes) with Florida style amenities. This fabulous bungaloft is conveniently located within minutes to all amenities, Bloomington Go Train Station, Hwy 404 and Big Box Shopping. Experience an impressive floor plan with vaulted ceilings, 8ft. doors, kitchen with centre island open to the family room, formal combined living and dining room and a private primary suite with walk-in closet, large 4pc ensuite with double sinks and relaxing country views. The airy two-bedroom loft with bath overlooks the front foyer and vaulted family room and offers panoramic golf views. The partially finished basement presents a 4th bedroom with 4piece ensuite and amazing room for unlimited possibilities of entertainment. Entertain in the lovely private backyard with composite deck, mature trees, professional landscaping and scenic golf course views. The spectacular unique gated community presents inground outdoor pool, hot tub, tennis, park, community centre with party room, conference room, games room, party room, service kitchen, sauna and exercise room. Live safely and stylishly in this exceptionally maintained prestigious gated community that is carved into the Emerald Hills Golf Course. Enjoy country living within a few short minutes to all amenities. This home has been meticulously cared for by its original owners. Fees include all rec facilities, water, sewage, snow removal, landscaping & Maintenance of common areas. (id:55499)
Royal LePage Rcr Realty
1376 Butler Street
Innisfil (Alcona), Ontario
The Perfect 3+1 Bedroom Bungalow * Premium, 50' X 190' Foot Pool-Sized Lot / Backing On to Beautiful Walking Trail & Open Space * Grand First Impressions: Inviting large veranda welcomes you home * Soaring 9 Ft Ceiling On Main Floor W/ Open Concept Living & Dining * This Meticulously Maintained Home Has A Grand Kitchen W/ Natural Skylight & Granite Countertop * Walk Out From Your Lg Breakfast Area to A Grand Extended Over 20' Ft Sundeck, Perfect For Entertaining * Cozy Yet Spacious Family Room: Gas fireplace with beautiful views of the private backyard * Fully Finished Walkout Basement: Complete with a full kitchen, a large bedroom, an office area, a 4-piece bath, and a grand recreation room leading directly to the backyard * Outdoor Oasis: Enjoy a tranquil and private backyard retreat, offering the perfect space for relaxation, gardening, or entertaining guests * Don't Miss The Opportunity To Own This Beautiful Bungalow W access to Parks, Schools, Transit, Lakes and More. (id:55499)
Homelife Eagle Realty Inc.
17520 Keele Street
King, Ontario
Set on a picturesque 1-acre lot backing onto the prestigious Cardinal Golf Course, this 3,850 sq. ft. Spanish-style estate has been meticulously renovated, seamlessly blending timeless charm with modern sophistication. Beyond the inviting courtyard entrance, the homes thoughtfully designed layout balances comfort and functionality. The main level features a private in-law suite with a bedroom, bathroom, kitchen, and laundry ideal for extended family or rental potential. The spacious living area flows into a screened Florida room, where lush golf course views create a peaceful ambiance Designed for relaxation, the home features an enclosed sunroom with a hot tub, perfect for unwinding while enjoying the tranquil surroundings. Outside, a private deck and serene water feature enhance the panoramic golf course views, offering an idyllic outdoor retreat. Additional highlights include a 1,200 sq. ft. detached workshop with oversized doors and 3-phase power, plus an insulated 4-car garage providing ample space for vehicles and storage. Located just minutes from Newmarket, Highway 400, and essential amenities, this exceptional home offers the perfect blend of luxury, privacy, and convenience. (id:55499)
The Agency
182 Hurd Street
Bradford West Gwillimbury (Bradford), Ontario
Welcome to 182 Hurd Street Bradford, a charming 3+3 bedroom detached bungalow situated on a large 66x132ft lot. This home offers a finished with a separate entrance, making it perfect for rental income or multi-generational living. The main floor boasts hardwood floors, pot lights, crown molding, and california shutters, while large windows fill the space with natural light. The modern kitchen features quartz countertops, backsplash, stainless steel appliances, blending style and functionality. The exterior is just as impressive with interlocked walkways beautiful landscaping and a durable metal roof for long lasting protection. The spacious backyard features a deck and a large garden shed with accessibility via private laneway, offering easy access and a ton of storage. Located in the heart of Bradford, this home is just minutes away from schools, parks, shopping, restaurants, and public transit, with easy access to major highways. Bradford is a growing community known for its small town charm, excellent amenities making it an ideal choice for families and investors. Don't miss this fantastic opportunity, book your showing today! (id:55499)
Century 21 Leading Edge Realty Inc.
54 Granary Road
Vaughan (Kleinburg), Ontario
Welcome to 54 Granary Rd. nestled in a high demand Kleinburg neighbourhood, Premium sized 72 x 183 ft Lot, Recently Upgraded main and upper levels, New Hardwood floors, beautiful porcelain floors in foyer, hall and kitchen. modern eat-in kitchen with California shutters, granite counters, B/I oven/microwave, a butler's pantry and walkout to a backyard Oasis with a covered porch, cabana, washroom & beautiful in-ground pool. 2nd floor features large bedrooms w/primary bedroom, large walk-in closet and 5pc ensuite bath, Basement features 2 bedrooms, 4pc bath and recreation area, Near to Kleinburg Village shops (id:55499)
West-100 Metro View Realty Ltd.
28 Watson Drive
New Tecumseth (Tottenham), Ontario
**Stunning 4-Bedroom Home in Desirable Tottenham** Nestled on a quiet, private street in the heart of Tottenham, this beautifully upgraded 4-bedroom, 3-bathroom detached home offers the perfect blend of elegance and functionality. While enjoying a peaceful setting with only a handful of neighboring homes, youre still just minutes from all local amenities, including grocery stores, shops, and more. Step inside to find a thoughtfully designed open-concept layout, featuring hardwood floors throughout and stunning stone countertops that add a touch of sophistication. The spacious living and dining areas provide the ideal setting for family gatherings and entertaining, with plenty of room to spare. A gorgeous oak staircase leads you to the upper level, where you'll find generously sized principal rooms, including a luxurious primary suite with a spa-like ensuite and a walk-in closet. The fully fenced backyard is a private retreat, complete with a double door to the **large back deck**, perfect for summer barbecues, outdoor dining, or simply unwinding in the fresh air. The **extra-large driveway** offers ample parking space, making it convenient for multiple vehicles or visiting guests. Downstairs, the basement is full of potential, featuring **high ceilings** that offer the perfect opportunity to create additional living space. Whether you're looking to build a recreation room, home gym, or in-law suite, the possibilities are endless. Plus, the **cold room** provides extra storage for all your seasonal items and pantry needs. Tottenham is a thriving and family-friendly community known for its safety, charm, and incredible future potential. Dont miss your chance to call this exceptional property home! (id:55499)
RE/MAX Experts
85 Russet Way
Vaughan (East Woodbridge), Ontario
Welcome to 4,892 sq. ft. of unparalleled luxury in East Woodbridge! This one-of-a-kind detached home has been meticulously upgraded with hundreds of thousands spent, blending elegance with modernity.From the striking curb appeal, interlock paving and a custom backyard gazebo to the breathtaking interior, no detail has been overlooked. A stunning mono-beam steel staircase with a 50-foot glass railing sets the tone, while an open-concept layout bathed in natural light showcases engineered hardwood floors and sleek finishes.The chefs kitchen boasts JennAir appliances and custom cabinetry, perfect for both casual dining and grand entertaining. Each spacious bedroom offers a serene retreat, complemented by five elegant bathrooms. The primary suite is a private sanctuary with high-end finishes and ample closet space.Smart home features include Lutron smart switches, Sonos ceiling speakers, Ring cameras, and Google Nest smoke detectors for ultimate convenience and security. A fully equipped second kitchen and sophisticated wet bar in the basement enhance the homes entertainment potential.Move-in ready, this home is a masterpiece of luxury, comfort, and modern living. Steps from a park and minutes to top schools, major amenities, and Chancellor Community Centre, this is the refined elegance you've been waiting for! (id:55499)
On The Block
10 Joseph Street
Adjala-Tosorontio (Loretto), Ontario
Beautifully updated 3 bedroom home in the charming hamlet of Loretto. The main floor features a spacious kitchen with ample storage and counter space, a breakfast nook with walkout access to a deck ideal for entertaining and a living/dining area perfect for formal gatherings. The master bedroom boasts a 2 pc ensuite, while two guest bedrooms share an updated main bathroom. The lower level hosts a family room with above grade windows, a gas fireplace and sufficient space for a pool table, along with access to a double car garage, a laundry room and yard. The property's exterior is enhanced by landscaped perennial gardens and mature trees, complemented by a paved driveway and interlock walkway. (id:55499)
Royal LePage Rcr Realty


