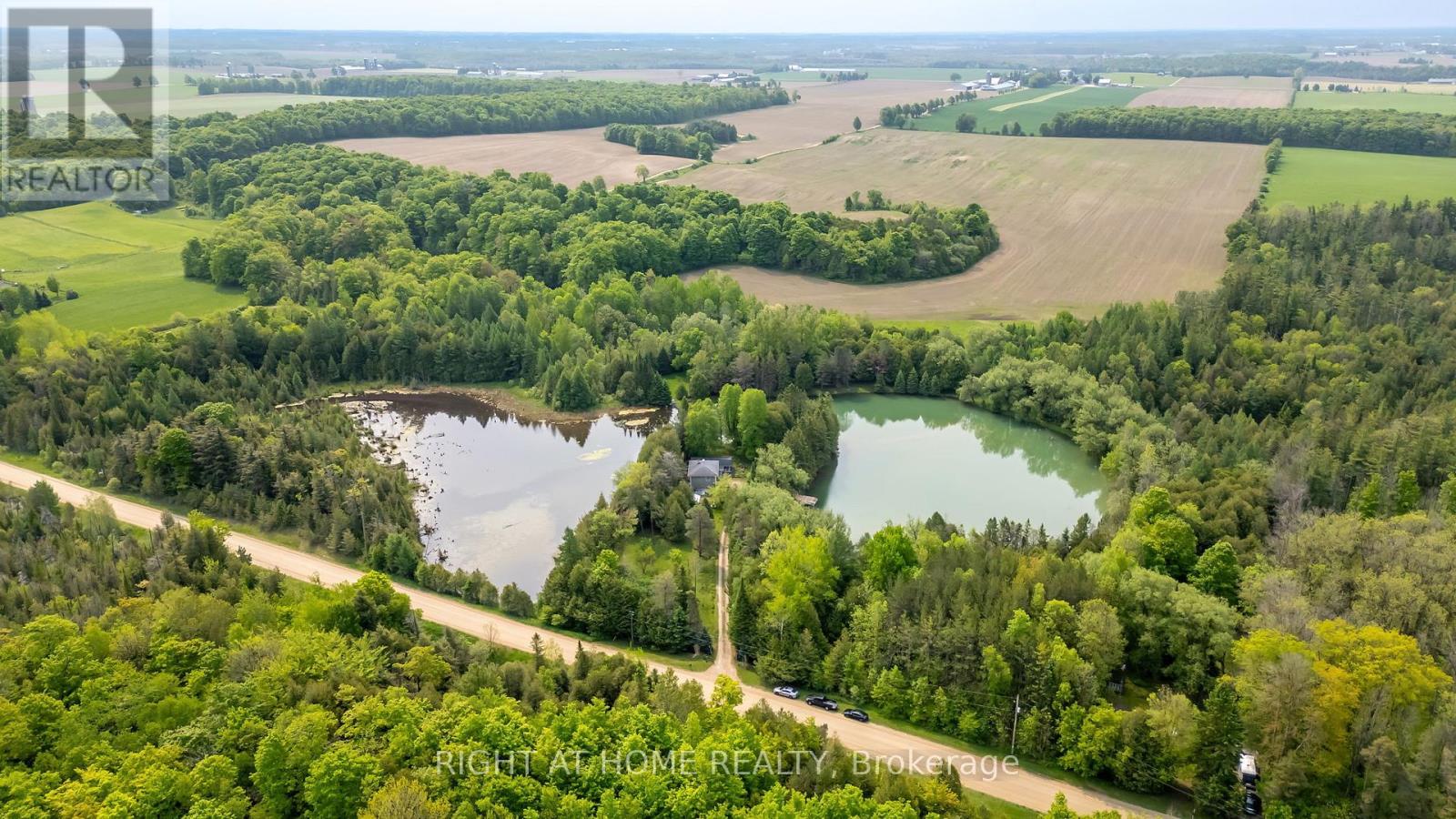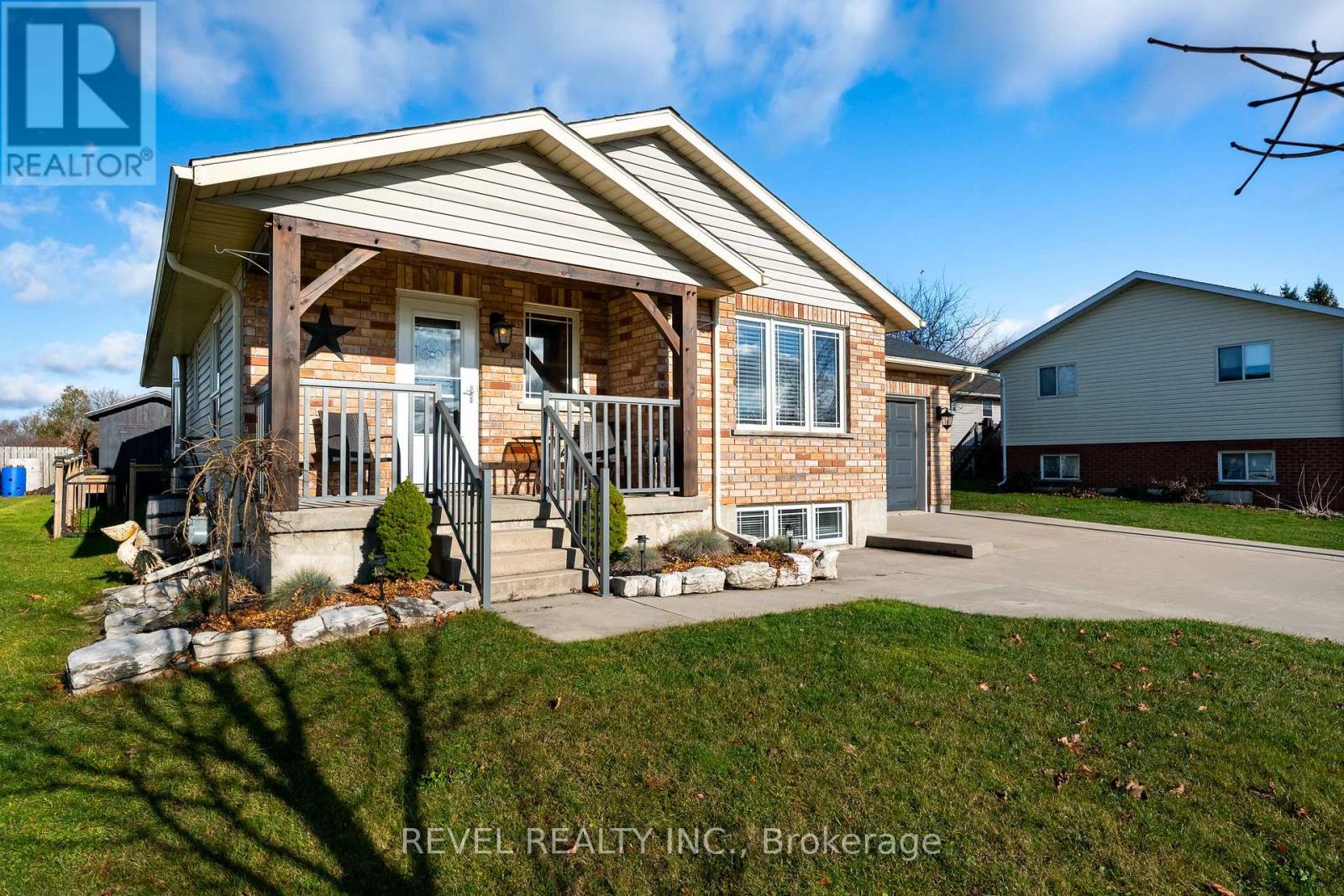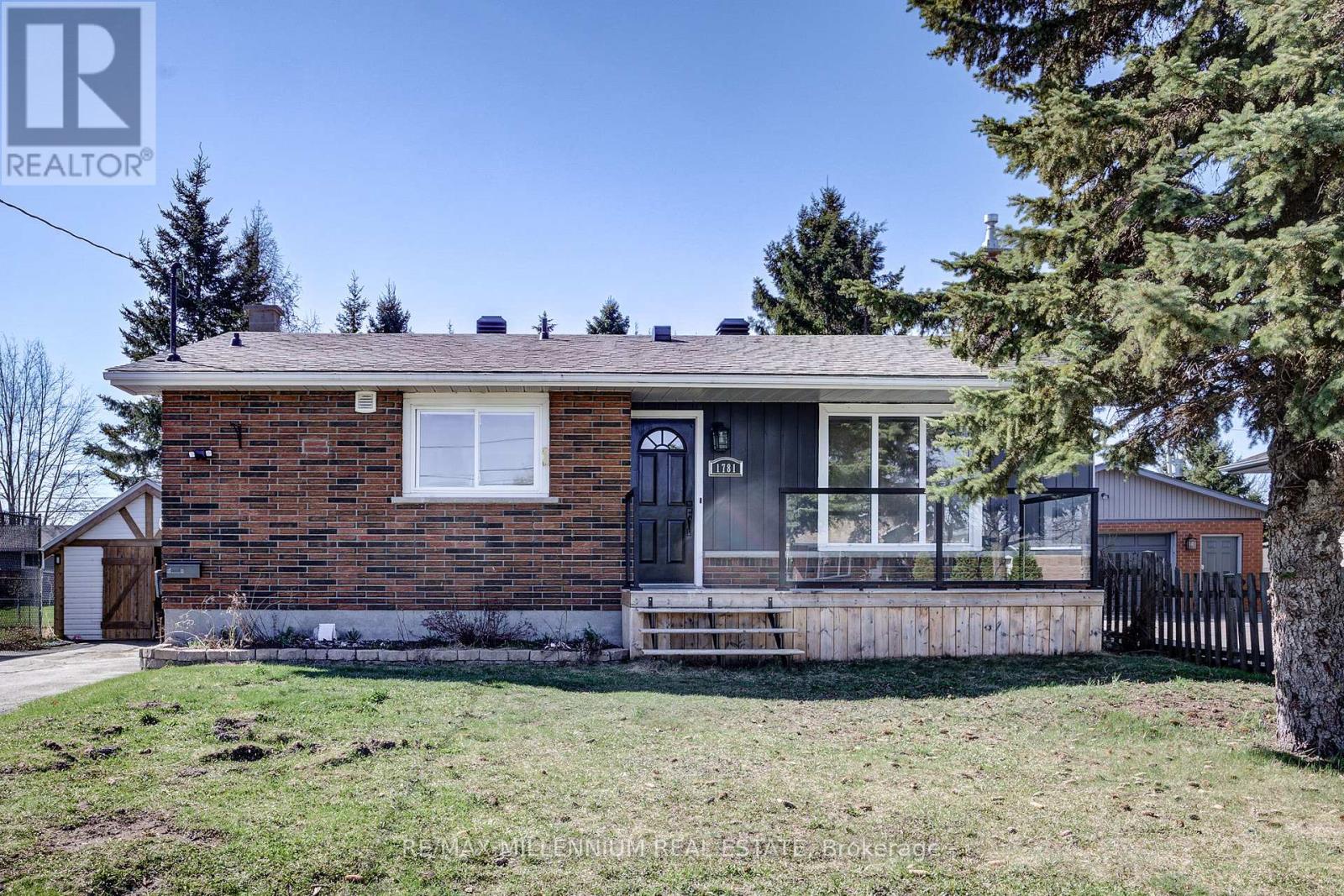304 - 460 Dundas Street E
Hamilton (Waterdown), Ontario
Welcome to this beautifully appointed one-bedroom suite in the sought-after Trend 2 building. This newly built residence blends modern elegance with thoughtful design, offering a warm and sunlit living space in a prime location. Conveniently situated near the elevator, the unit opens to a welcoming foyer with a large, deep closet. The stylish kitchen features sleek cabinetry, stainless steel appliances, and a breakfast bar that overlooks the bright living and dining area, complete with a charming Juliette balcony. The generously sized bedroom includes a spacious closet, while the four-piece bathroom and in-suite laundry with a brand new 2-in-1 washer/dryer complete the living space. A dedicated storage locker located just steps from the unit on the same floor adds an extra layer of convenience that's rarely found. Residents enjoy access to an impressive range of amenities, including a luxurious party room with a full modern kitchen, gas fireplace, and plenty of seating, as well as a fully equipped fitness centre and a rooftop terrace offering south-facing treetop views, ample lounge space, and built-in gas barbecues. Perfectly located close to major highways, the Aldershot GO Station, shopping, trails, and essential amenities, this unit offers an ideal combination of lifestyle, comfort, and connectivity. (id:55499)
RE/MAX Escarpment Realty Inc.
8 - 84048 Southgate Township Road
Southgate, Ontario
Welcome to your dream getaway- Only 100-130km from the city! This Cozy and Functional Home home offers approximately 2001sq.f of Living Space and features Two Full with wild Life Ponds, Breathtaking views of Water and Forest Serene. Located on a maintained municipal road for year-round accessibility, it ensures easy winter visits. Inside, enjoy a spacious great room with vaulted wooden ceilings and a cozy Propane Fireplace, complemented by warm Hardwood floors, Opened to Inviting Dining Rm, Kitchen with Backsplash and Huge Pantry Cabinet. The Office/ Bedroom on Main floor, a 3-piece Updated Bathroom, and Laundry/Mud Room offer you Relax and Functionality. Second Floor boasts a Principal Bdrm with Two W/I Closets, Two Large Bedrooms and Spa-like 4 pc. Bathroom. Oversized Double Garage and additional Garage/Storage + Tool Shade are giving you all the storage space you will need for your comfort. The panoramic Ponds views are Unforgettable from Every Side and from Perfect for Entertainment East-facing Deck. Catch unforgettable western sunsets. The property also features Propane Furnace, Central A/C, reliable water source from a well, equipped with a water treatment system, and fast-speed Starlink Internet to keep you connected. Ample parking for recreational toys, and beautifully landscaped grounds, this property is a true Haven. Just 1.5-2 hours Drive from Toronto GTA this one-of-a-kind property is the ideal escape you've been dreaming of! (id:55499)
Right At Home Realty
126 Hitchman Street
Brant (Paris), Ontario
Welcome to this stunning, brand-new 5-bedroom home with 4 modern washrooms, perfect for families or professionals. Located just off the 403 highway in Paris, Ontario, this home offers unbeatable convenience for commuters while providing a peaceful, family-friendly environment. The property features a bright walkout basement, offering additional living space for recreation, work, or relaxation. Inside, the home boasts brand-new appliances throughout, including a fully equipped kitchen that's perfect for cooking and entertaining. With 5 spacious bedrooms and 4 stylish washrooms, there is plenty of room for everyone to enjoy comfort and privacy. The contemporary design includes large windows that flood the home with natural light, enhancing the open feel of each room. Ideally situated near local plazas, shopping centers, and the new Costco, you'll have all the amenities you need just minutes away. Don't miss this incredible leasing opportunity for a gorgeous, move-in-ready home! **EXTRAS** Stainless steel Appliances include Fridge, Stove, Dishwasher, Washer, Dryer. Over $62,000 Worth Of Additional Upgrades. 9 Foot Ceilings On Main Floor, Second Floor And Basement! Smooth Ceilings Throughout. 3-Piece Abs Rough-In In Basement. (id:55499)
Century 21 Green Realty Inc.
46 Bridgenorth Crescent
Hamilton (Winona Park), Ontario
Welcome to 46 Bridgnorth Crescent in Hamilton's desirable Lake Pointe community of Stoney Creek-a beautifully maintained 4-bedroom, 3-bathroom home offering 2,211 sq ft of elegant living space. Built in 2003, this home exudes curb appeal with a double garage, spacious driveway, and a landscaped front yard. Step inside to find a bright and inviting interior featuring pot lights, a cozy gas fireplace, and an open-concept kitchen with quartz countertops and abundant natural light. The main floor includes a convenient laundry room and direct garage access. Upstairs, you'll find spacious bedrooms, including a primary suite with a luxurious 5-piece ensuite. The large backyard provides an ideal setting for outdoor entertaining and family fun. Situated on a 44.95 x 82.02 ft lot with a full, unfinished basement, this home offers flexibility to add your personal touch. Located minutes from Fifty Point Marina, the beach, parks, trails, QEW access, and shopping including Costco, this is a rare opportunity to enjoy comfort, space, and convenience in one exceptional property. (id:55499)
Cityscape Real Estate Ltd.
4425 Fountain Street N
Cambridge, Ontario
Prime Development Opportunity in One of Cambridges Fastest-Growing Corridors! Welcome to 4425 Fountain Street North, a rare 6.73-acre parcel strategically positioned minutes from Highway 401 and the Region of Waterloo International Airport. Situated in a high-growth area surrounded by employment lands, this property is designated within the Mixed-Use Node zone unlocking a wealth of development potential. Whether you are a builder, developer, or investor, this site offers the flexibility to bring a high-impact residential or commercial vision to life. With Cambridge and Waterloo Region experiencing continued economic and population growth, this is more than land this is leverage. (id:55499)
The Agency
Lot #82 - 107 Hammond Court
Blue Mountains, Ontario
Welcome to this exceptional lot on the East side of Lora Bay, offering a great opportunity to build your dream home in a prime location. Situated on a quiet cul-de-sac, and steps to the Georgian trail this 70 X 136 lot offers many possibilities to create your ideal living space. With its desirable Golf Course neighborhood, this lot provides the perfect blend of tranquility and convenience. A waterfront park and private residents beach are all within a short walk on the trail system. The surrounding town of Thornbury boasts local shops, five-star dining, and many amenities to live the 4 seasons active lifestyle. Don't miss the opportunity this blank canvas offers and design your future custom home. HST in addition to the purchase price. Some development charges have been paid, additional charges due at the time of construction. This is the last Build to suited lot available in the subdivision. Seller is a licensed builder with Tarion Warranty, willing to build your dream home. (id:55499)
Vanguard Realty Brokerage Corp.
5 Pine Street S
Thorold (Thorold Downtown), Ontario
Great Value! This property is Located in the Core of Downtown Thorold. This property is located in the core Downtown in Thorold, property is close to mall Shopping Centre, Banks, transit, 10 Mins to Brock University, 15 Mins to Niagara, Good opportunity for or good choice for first-time buyers looking to offset their mortgage with rental income. Boasting 5 bedrooms & 4 washrooms. 3 Potential Rents from Three unit is $5300 plus Utilities. Total units 2 potential Rent $2000+ $2000+ $1300. Roof changes in 2022 and furnace 2024. Main House: Mn Fl 2 Bdrm/1Full & 1.5 Bath. 2nd Flr: 1 Bed +1 Bath. 2nd Unit (Back of the Property): 2 Bed + 1 Bath. Legal Triplex. (id:55499)
Homelife Silvercity Realty Inc.
261 Wexford Avenue S
Hamilton (Delta), Ontario
Welcome to incredible value in one of Hamilton's most sought-after neighbourhoods! This beautiful home offers over 1,422 sq ft (MPAC) above ground plus an additional 250 sq ft of finished basement space, providing flexibility and room to grow. Whether you're a first-time buyer, looking to downsize, or seeking a great investment opportunity, this home checks all the boxes. Boasting 3 spacious bedrooms upstairs and a versatile 4th bedroom or main floor den, the layout offers both comfort and function. Enjoy the brand-new, spa-inspired 4-piece bathroom (2024) on the main level, complemented by a convenient 2-piece bathroom in the basement. The separate side entrance to the basement adds exciting potential for an in-law suite or income-generating unit, with both finished and unfinished areas to suit your plans. The main floor living room is warm and inviting, featuring a large picture window, crown moulding, decorative fireplace mantel, and original strip hardwood floors under the broadloom (in both Living and Dining Rooms). The eat-in kitchen is perfect for family meals, with easy access to the adjacent dining room for larger gatherings. Upstairs, a full 4-piece bath with tub/shower combo is ideal for families. Large windows throughout the home fill every room with natural light, creating a bright and cheerful ambiance. Set on a 30' x 102' lot, mature trees offer shade and privacy, while the 10' x 16' powered shed on a concrete pad provides the perfect space for a workshop or extra storage. The backyard is perfect for BBQs, entertaining, or relaxing evenings outdoors. Dont miss your chance to own this versatile, well-loved home in a fantastic location. Make it yours today! (id:55499)
RE/MAX Professionals Inc.
771 Princess Street
Wellington North (Mount Forest), Ontario
Step into spring at 771 Princess Street, a welcoming 3 plus 1 bedroom bungalow that's full of charm and move-in ready for first time buyers, downsizers, or anyone looking for easy, single level living. Tucked away on a quiet street in a peaceful, family friendly neighbourhood, this home offers the perfect blend of comfort and potential.The main floor features two bedrooms, with a third currently used as a combined office and laundry room but easily convertible back to a bedroom if desired. Enjoy the convenience of main floor laundry, ideal for those seeking accessibility without sacrificing style. The bright and functional layout flows into a cozy living space, perfect for relaxing or entertaining.Downstairs, the fully finished basement adds even more versatility with a spacious rec room, an additional bedroom, and a newly installed wood stove that brings both warmth and charm. Whether you're dreaming of an in law suite, future rental unit, or just need more space for family, the lower level offers endless possibilities.A heated garage with inside entry and access to the yard adds year round convenience, while the private fenced backyard is ready for springtime lounging, gardening, or weekend BBQs.Located just minutes from the new recreation centre, scenic parks, and nearby ravine trails, this home is perfect for those who love the outdoors and a walkable lifestyle, Book Your Showing Today! (id:55499)
Revel Realty Inc.
1781 Madison Avenue
Sudbury Remote Area, Ontario
Discover the perfect blend of comfort, convenience, and value in this beautifully maintained 3-bedroom home, located just minutes from the college. Perfect for families, this property offers the added bonus of a self-contained 1-bedroom basement apartment an excellent opportunity to offset mortgage or living expenses.Step inside to find a bright, updated kitchen with modern finishes, ideal for cooking and entertaining. The home has been thoughtfully upgraded with brand-new heat pumps, replacing the traditional furnace for improved energy efficiency and significantly lower heating costs. An additional energy-saving feature, the energy buster,further reduces your monthly electricity bill.The backyard comes with a sauna perfect for unwinding after a long day. With its income-generating suite, efficient upgrades, and standout amenities, this charming home offers everything your family needs. 12x20 deck with awning and patio doors. 12x18 detached workshop. (id:55499)
RE/MAX Millennium Real Estate
108 - 60 Frederick Street
Kitchener, Ontario
Any use is possible except shwarma, pizza, dentist, korean restaurant, porperty management & indian fusion restaurant. Awaiting your touch as per you need. Approx. 1500 sq.ft. $17/sq.ft plus TMI $10/sq.ft plus H.S.T. Available immediately. The unit is part of a building, lots of footfall. Minutes to Mcmaster university. (id:55499)
Save Max Real Estate Inc.
157 Mississauga Place
South Huron (Stephen Twp), Ontario
Welcome to Grand Cove in picturesque Grand Bend, Ontario. Nestled in a quiet court location, this 993 sq ft bungalow offers a serene setting and modern comforts, perfect for active 55+ living just minutes from the shores of Lake Huron This smart Layout includes 2 spacious bedrooms, 1 full bathroom, and a versatile office/flex space that can be tailored to your needs. Situated on a peaceful court, enjoy privacy and quiet within this beautifully landscaped community. Grand Cove is full of Resort-Style Amenities such as a Clubhouse with a library, fitness center, and billiards room, plus a saltwater pool, tennis courts, and more. The Tree-lined streets, a calming pond, and walking trails create a perfect balance of activity and relaxation. Located just an hour from London and steps from the sandy beaches of Lake Huron, with easy access to shopping, dining, and golf courses. Grand Cove Estates combines affordable land-lease living with an engaging community atmosphere, offering organized activities, social events, and everything you need for an active lifestyle. Your ideal retirement home awaits! (id:55499)
Trilliumwest Real Estate












