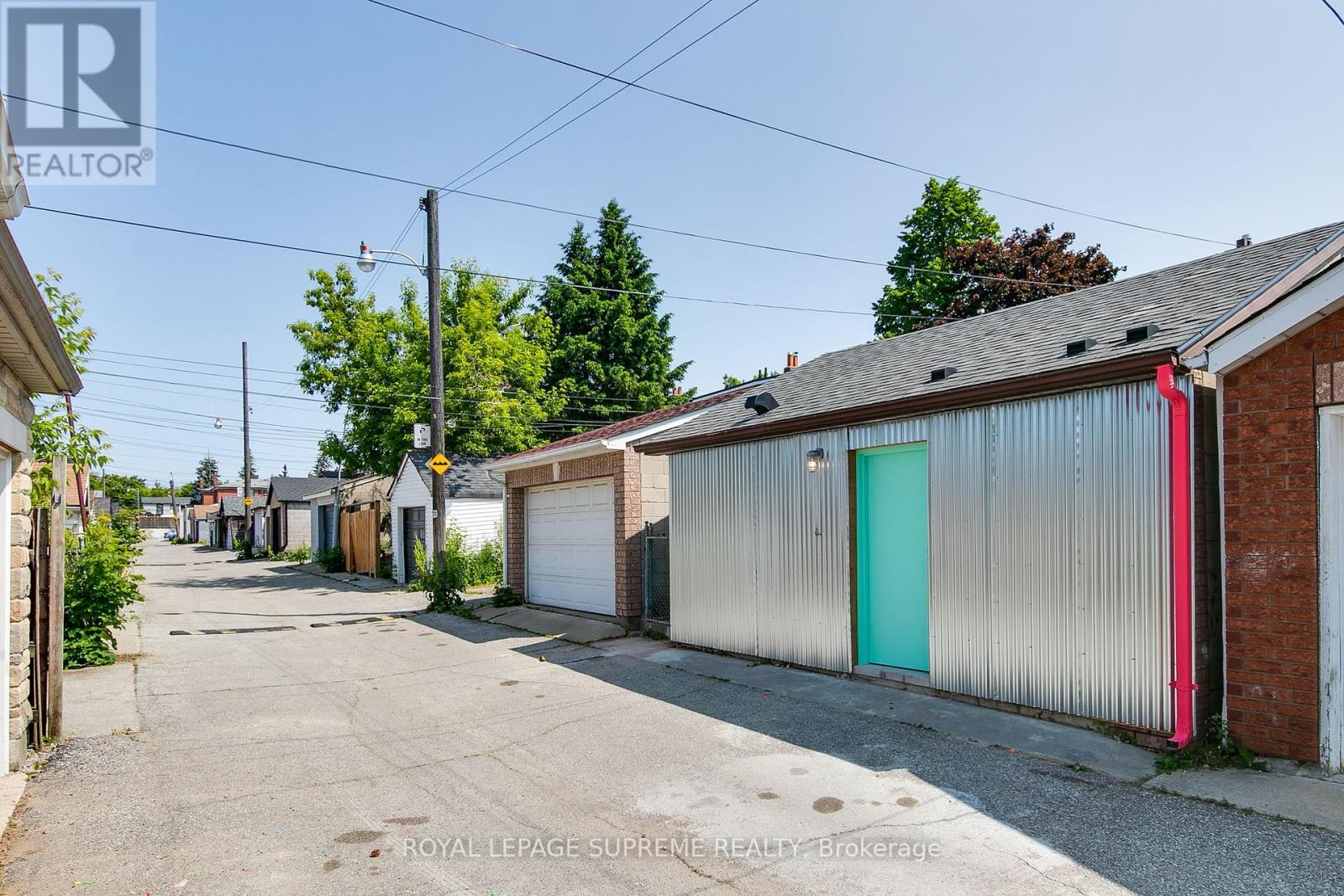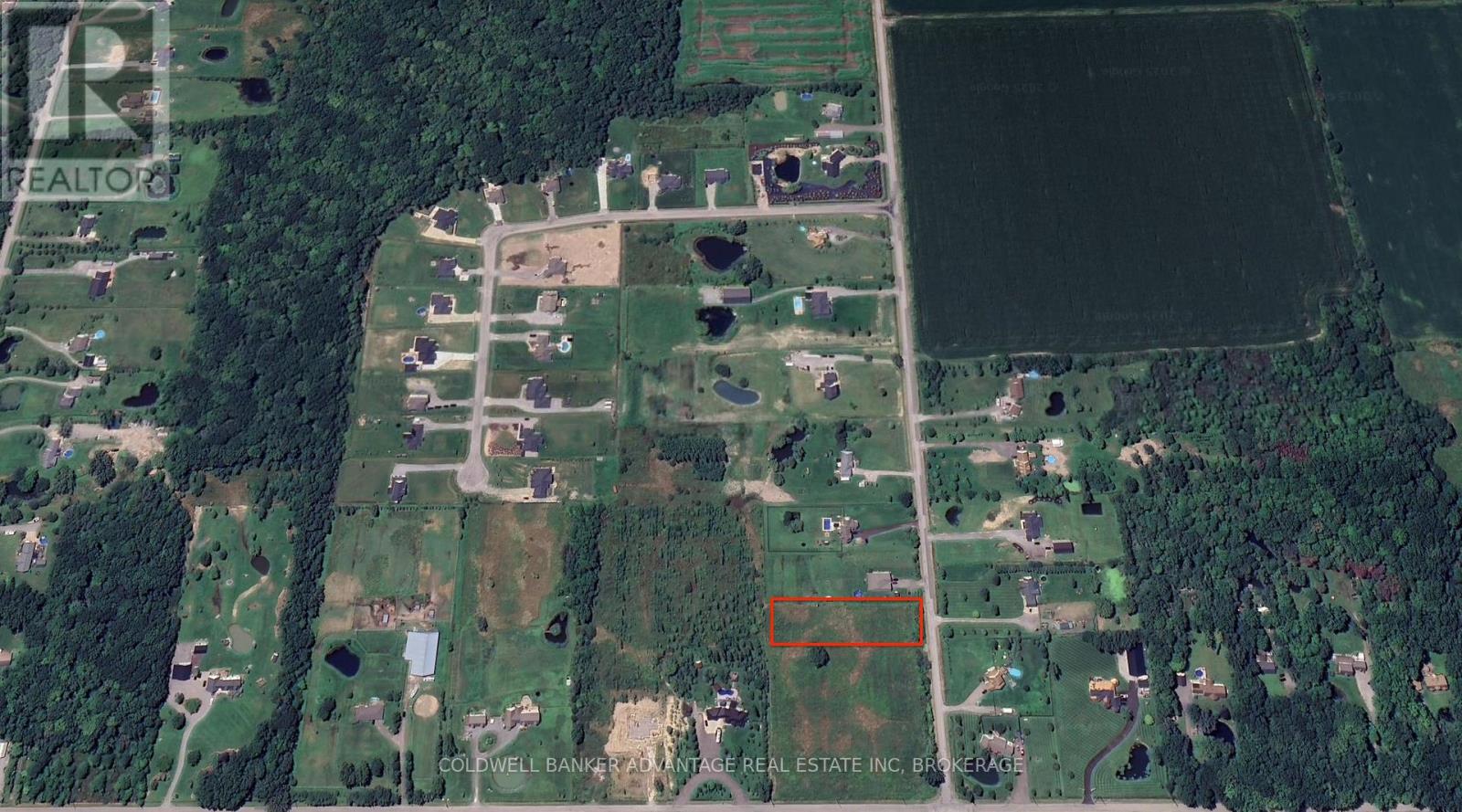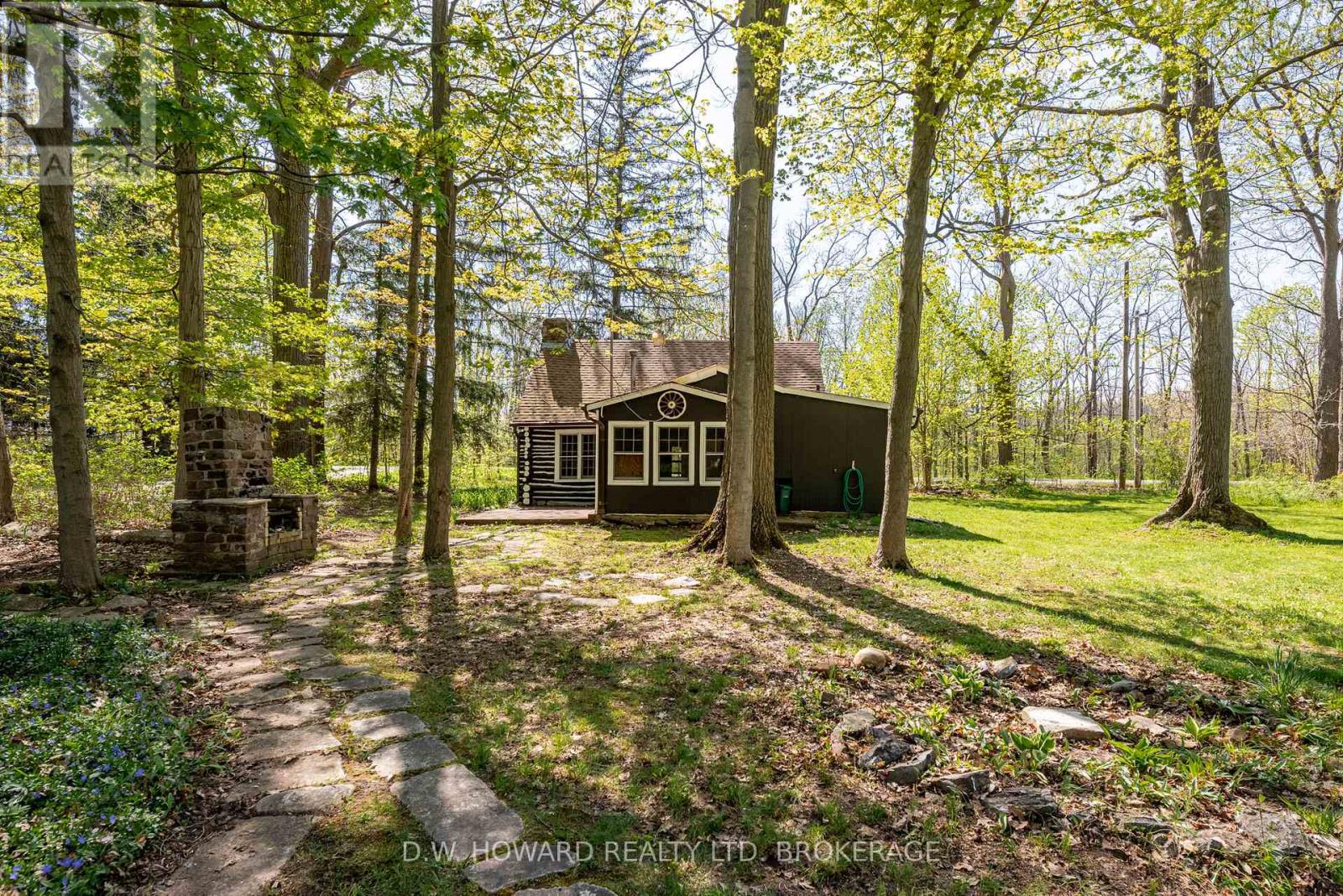5 - 125 Ewart Avenue
Toronto (Keelesdale-Eglinton West), Ontario
Bright, spacious, newly renovated & freshly painted suite in central North York. Just minutes from the new Eglinton Subway Station. Laundry room on-site. Walking distance to new Keelsdale Subway Station: 5 minutes. Starting Sept. 25, 2025. (id:55499)
Sutton Group-Associates Realty Inc.
Laneway - 216 Silverthorn Avenue
Toronto (Weston-Pellam Park), Ontario
Tucked away on a quiet laneway, this brand-new, never-lived-in 1-bedroom, 1-bath home is a true urban gem. Step inside to find a warm, inviting space featuring a maple backsplash and ceilings that bring a touch of nature indoors. Hardwood floors flow through the living room, which opens to a private patio perfect for morning coffee or evening cocktails. The loft-style bedroom offers clever storage solutions and sliding pocket doors for privacy. The kitchen and bathroom feature sleek terrazzo tiles, while street permit parking makes city living a breeze. All this is just steps from the Stockyards Village, the TTC, and the lively St. Clair strip. Optionally available fully furnished for an additional $200 per month. Move right in and make it yours! (id:55499)
Royal LePage Supreme Realty
80 Gage Street
Niagara-On-The-Lake (Town), Ontario
Discover the perfect opportunity to build your dream home on this stunning, beautiful vacant lot, nestled centrally in one of the prettiest towns in Canada. Ideally located just a few minutes walk, (2 STREETS AWAY!) from the gorgeous main street of the Olde Town, short drives to numerous wineries in the greater Niagara Region, a vibrant marina, the world class SHAW Theatre, and Niagara's top-rated restaurants. Don't miss your rare opportunity to own the perfect slice of paradise in a community known for it's Historic Olde World charm and beauty, it's local friendliness and incredible bucolic lifestyle. Vacant lots like this, in the highly sought after central location of Olde Town, virtually never come up for sale! All you'll need to do is come and experience it, to fall in love and see all of the possibilities that exist, to build your perfect dream home in Paradise! (id:55499)
Bosley Real Estate Ltd.
N/a Deeks Road
Wainfleet (Marshville/winger), Ontario
Looking for the perfect location to build your dream home? Look no further than this stunning residential building lot situated on just under 1.5 acres of pristine land, surrounded by beautiful executive homes. This lot is perfect for those looking to build a custom home that perfectly suits their needs and preferences. With plenty of space to spread out and create the home of your dreams, you'll have endless possibilities to design a home that is both functional and beautiful. (id:55499)
Coldwell Banker Advantage Real Estate Inc
58 Keppel Circle N
Brampton (Northwest Brampton), Ontario
beautiful sun filled home for lease (id:55499)
Homelife Superstars Real Estate Limited
1249 Niagara Parkway
Fort Erie (Central), Ontario
Enjoy peaceful riverfront living at 1249 Niagara Parkway in Fort Erie. This spacious two-storey home offers stunning, unobstructed views of the Niagara River and is ideally located just north of Thompson Road. The bright main floor features a large great room with river views, a well-equipped kitchen with ample cabinetry and stainless steel appliances, and hardwood flooring throughout the formal dining and living areas. A convenient two-piece bathroom completes the main level. Upstairs, you'll find three generous bedrooms and a four-piece bathroom - ideal for families or those needing extra space. Additional features include central air, gas forced-air heating, a full basement for storage, a double car garage, and a double driveway with plenty of parking spaces as well as brand new windows installed in May 2025. With direct access to scenic bike paths and trails along the Parkway, this is a perfect location for outdoor enthusiasts. Available for $3,000/month plus utilities, with immediate possession. Rental application, credit check, employment letter, and references required. (id:55499)
Century 21 Heritage House Ltd
Pt Lt 527 Beechwood Avenue
Fort Erie (Crystal Beach), Ontario
60ft x 120ft corner building lot in a great part of Crystal Beach - within close proximity to Bay Beach; Ridgeway and Crystal Beach's shops, restaurants and amenities - yet in a quiet area on the corner of Rebstock Rd and Beechwood Ave. Build your own dream home or invest for the future - whether it be a single or semidetached - in a nice setting surrounded by newer homes. Positive feedback from the Town of Fort Erie's PreConsultation report for a zoning change to an R3 Semi-Detached home available (id:55499)
RE/MAX Niagara Realty Ltd
Lower - 629 Beresford Avenue
Toronto (Runnymede-Bloor West Village), Ontario
Professionally Renovated Luxury Apartment In The Prestigious Bloor West. Hardwood Floors Throughout. Beautiful Open Concept Layout with High Ceilings, Granite Counters In Kitchen and Full Size Appliances Including Ensuite Laundry! Great Size Master Bedroom With Walk In Closet. All Utilities Included! Steps To Ttc, Groceries, Restaurants, Coffee Shops In The Junction & Bloor West Village. Run/Bike/Walk: Humber River Trail & High Park. Heat, Water, Hydro All Included in Lease! (id:55499)
RE/MAX West Realty Inc.
910 Bernard Avenue
Fort Erie (Ridgeway), Ontario
SOLD AS ONE LOT- ONE PRICE FOR TWO HOUSES! 910 Bernard & 3052 Maple must be sold as one lot. Wonderful opportunity for savvy investor to own two houses on a spacious lot in the up and coming Town of Ridgeway. Fort Erie has merged these two side by side lots, each with it's own address, separate homes and separate septics and services. The total lot measures 120' x 240'. This could also be a great opportunity to have a family member next door or a great rental property opportunity. 3052 Maple is the larger of the two homes. It is approx 1612 sq ft with 4 bedrooms and a 4-piece bath. The huge wood burning fireplace with marble hearth is the focal point of the open concept living room. The floor plan fas a great flow and allows for easy entertaining. An enclosed porch runs along the front of the home. The current owners have enjoyed the large party house in the rear yard which is equipped with electricity and even a wood burning fireplace! 910 Bernard is a charming custom built log home with a vaulted beamed ceiling, wood burning fireplace, 3 bedrooms (inc a loft bedroom), and large eat-in kitchen. Total taxes for both properties were $4168.71 (2024). Information in this listing applies to 910 Bernard Ave. ** This is a linked property.** (id:55499)
D.w. Howard Realty Ltd. Brokerage
102 - 11 Superior Avenue
Toronto (Mimico), Ontario
Luxurious 1-Bedroom Condo in Boutique Building with Stunning Lake &City Views. Welcome to Eleven Superior Condominiums, an exclusive boutique building by the award-winning Davies Smith Developments. This beautifully designed 1-bedroom condo features a spacious, open-concept layout with sleek finishes throughout. The modern kitchen is equipped with granite counter-tops, a central island, and high-end appliances, perfect for those who appreciate both style and functionality. Enjoy the added convenience of 1 owned parking spot, making your daily commute effortless. Ideally situated just steps from the scenic Mimico Waterfront, this condo offers unparalleled access to public transportation, including the TTC and GO Train, ensuring that commuting is a breeze. The surrounding area is rich with amenities, including nearby parks, shops, and restaurants, offering everything you need just moments from your door. Your Independent Grocers - a Loblaws brand - is located directly across the street, adding an extra layer of convenience for everyday needs. For moments of relaxation, take advantage of the rooftop terrace where you can unwind while enjoying breathtaking lake and skyline views, providing a serene escape from city life. This is a rare opportunity to rent in one of Toronto's most coveted neighborhoods, offering the perfect balance of luxury, convenience, and lifestyle. Explore the full slide show under the Virtual Tour link. (id:55499)
Royal LePage Signature Realty
1010 Brackenrig Road
Muskoka Lakes (Watt), Ontario
Just 2 hours north of Toronto, you can enjoy a private beach overlooking Brandy Lake with over 470 Ft. of shoreline & over 470 Ft. of highway frontage on over 7acres of vacant land. Many options to explore within the zoning such as resort, hotel/motel, golf course, home based business, retail, restaurant, offices, and more. What a great opportunity to own this beautiful piece of real estate directly in the middle of Muskoka's most prestigious lakes, several PGA-rated golf courses, luxury spas, provincial parks & celebrity hotspots. Muskoka is a peaceful haven that offers a chance to escape from the bustling city life, relax, switch off and explore Ontario's stunning scenery with many year-round activities to enjoy. hydro/phone services, drilled well & x2 Septic. Seller will consider VTB (id:55499)
Exp Realty
V/l Rosehill Road
Fort Erie (Crescent Park), Ontario
This is an incredible spot to build your dream estate, 14.9 acres in the exclusive area known as Rosehill Estates in Fort Erie. Nicely treed entrance from Rosehill to all the privacy that your family desires! Build your estate surrounded by exclusive properties in a great location close to Lake Erie and only 15 minute drive to the Peace Bridge and all that Buffalo has to offer! A pond on the property and some trees have been planted to create a great starting point to build on. Severance may also be a possibility. Buyer to do their own due diligence regarding use of this property, including but not limited to building permits, zoning, property taxes, conservation, property uses, services, applicable HST, etc, and all approvals by the Town of Fort Erie, Niagara Region and the NPCA. Be sure to view the drone video. Outlines in some pics are approximate. PLEASE DO NOT WALK THE PROPERTY UNLESS YOU HAVE AN APPOINTMENT AND ACCOMPANIED WITH A REALTOR, Thank you. (id:55499)
Right At Home Realty












