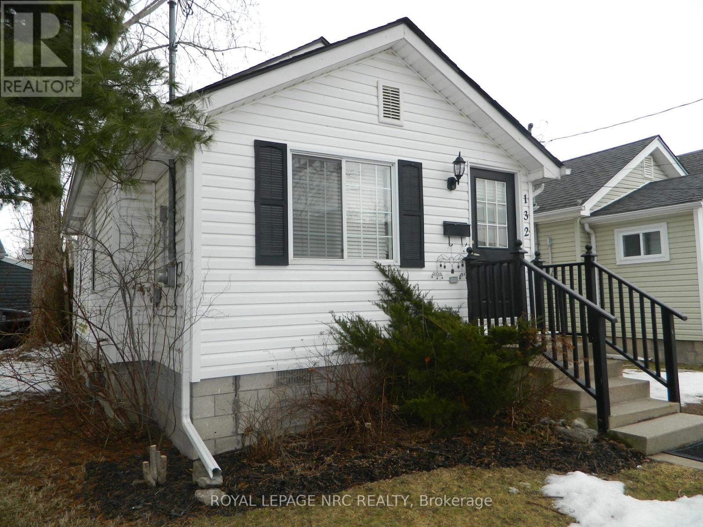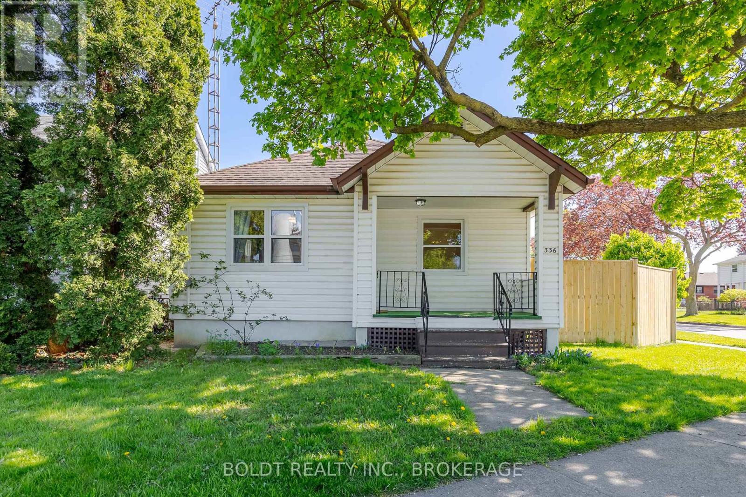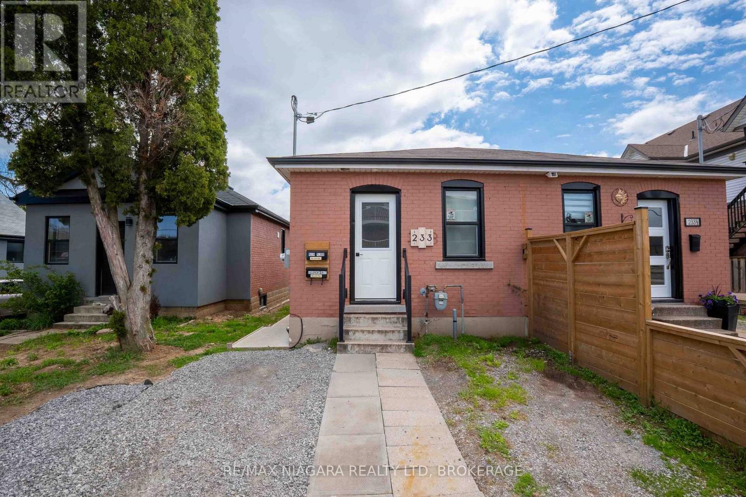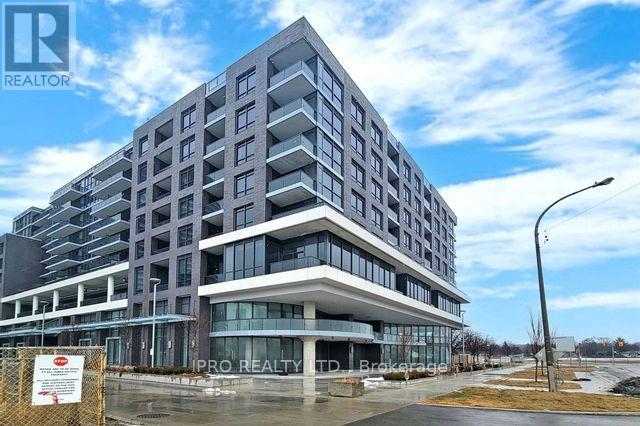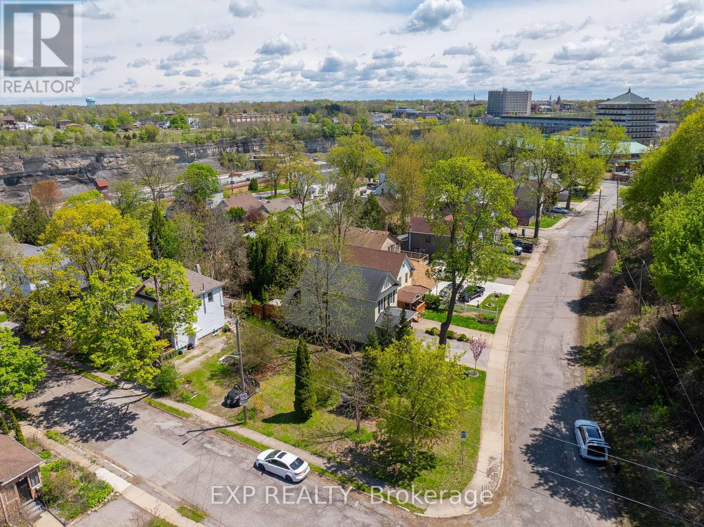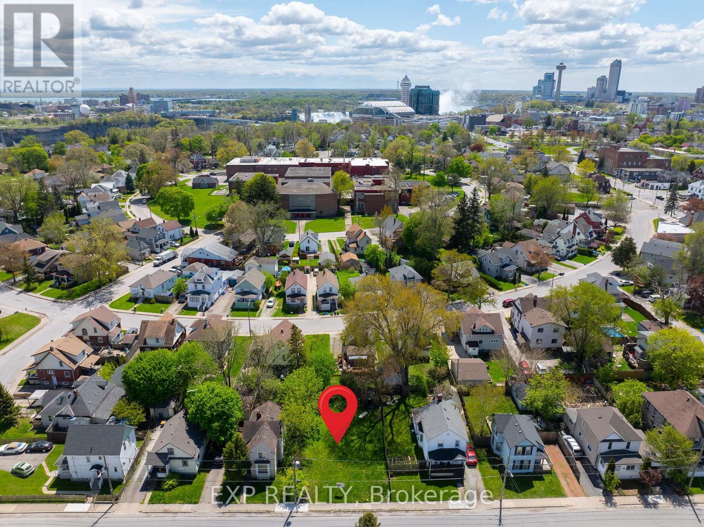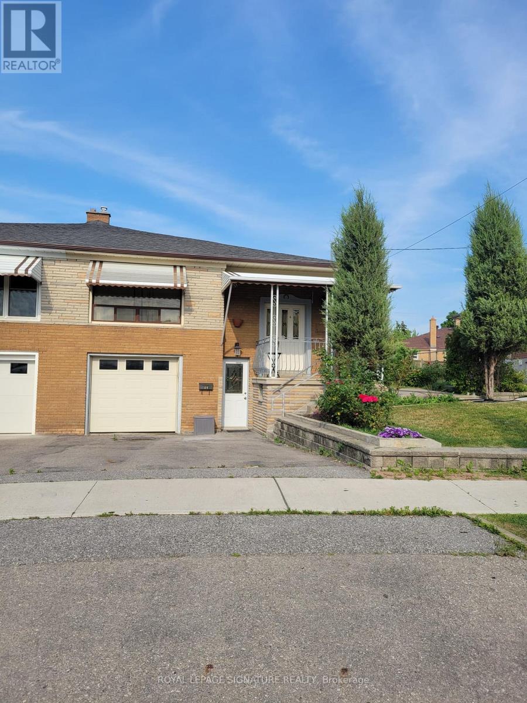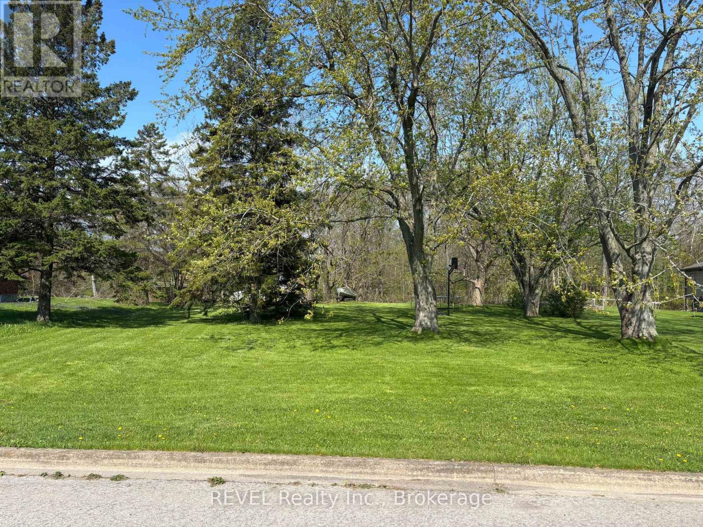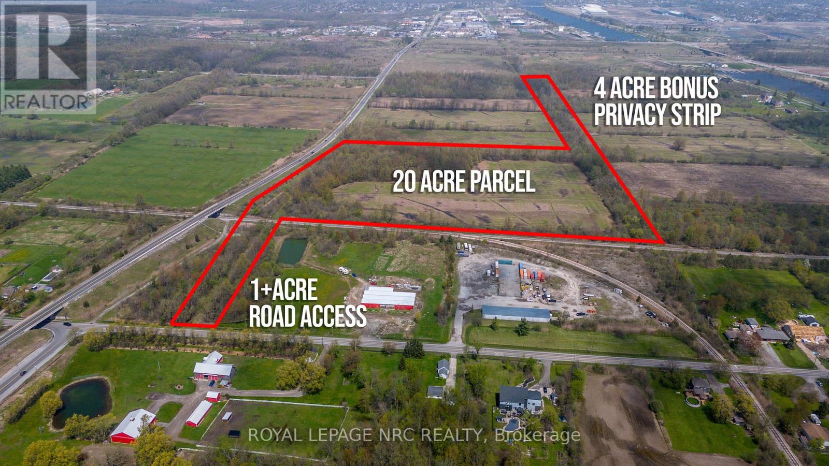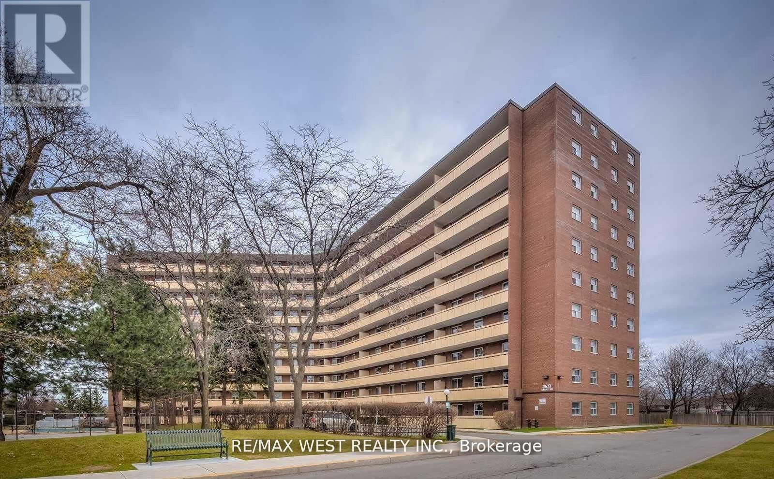132 Albert Street
Fort Erie (Lakeshore), Ontario
LOOKING FOR A CUTE AFFORDABLE 2 BEDROOM HOME? LOCATED IN A NEIGHBOURHOOD CLOSE TO BEAUTIFUL NEW PARK, AS WELL AS THE FRIENDSHIP WALKING TRAIL ALONG LAKE ERIE AND NIAGARA RIVER. THIS HOME HAS OPEN CONCEPT LIVING ROOM & KITCHEN; 2 BEDROOMS AND A 4 PIECE BATHROOM . WALK OUT THE BACK DOOR ONTO A LARGE DECK INTO A FULLY FENCED YARD WITH GARDEN SHED. GREAT FOR SAFETY OF YOUR CHILD OR PETS. ALSO HAS A CONVENIENT STORE LESS THAN A BLOCK AWAY. SELLER HAS HAD AN UPDATED GAS WALL FURNACE UNIT INSTALLED 2023. VAULTED CEILING IN LIVINGROOM WITH ADDED ATTIC SPACE FOR STORAGE AS WELL. (id:55499)
Royal LePage NRC Realty
336 Carlton Street
St. Catharines (Fairview), Ontario
ATTENTION FIRST TIME HOME BUYERS OR INVESTORS! CUTE AND COZY 2 BEDRM BUNGALOW IN NORTH END OF ST. CATHARINES. MANY UPGRADS INCLUDE: ELECTRICAL, FLOORING, WINDOWS ON THE MAIN FLOOR, KITCHEN, BATHROOM ETC. WALKOUT FROM THE KITCHEN TO LARGE WOODEN DECK. FULLY FENCED YARD, SINGLE CAR GARAGE AND MORE. ON THE BUS ROUTE. CONVENIENT LOCATION , WALKING DISTANCE TO THE FAIRVIEW MALL, PARKS AND SCHOOLS. (id:55499)
Boldt Realty Inc.
233 Pelham Road
St. Catharines (Western Hill), Ontario
Turnkey inlaw suite set up - fully renovated top to bottom and no rear neighbours! House hack or enjoy instant cash flow with this rare semi detached bungalow in the heart of western hill area - close to all schools, trails and amenities! Open concept main floor offers 4 piece bathroom with tub and tiled shower surround, generous size bedroom and bright living area! Kitchen offers plenty of countertop space with island and plenty of cabinets for storage. Concrete walkway leads you to a separate entrance to the basement that offers a private second inlaw suite area with its own kitchen, 4 piece bathroom and bedroom. Large backyard overlooks the ravine - no rear neighbours in your line of view! Opportunities are endless - steps to bus route, community park, schools and minutes drive to Brock University! Fall in love after scheduling your private showing! Basement vacant June 1st 2025 (id:55499)
RE/MAX Niagara Realty Ltd
424 - 10 Gibbs Road
Toronto (Islington-City Centre West), Ontario
MODERN AND NEW CONDO IN HEART OF ETOBICOKE BY SHERWAY GARDEN FOR LEASEAVAIABLE ON FIRST OF JULY 2025. RESIDENTS OF THE BUILDING CAN ENJOYACCESS TO VARIOUS AMENITIES,INCLUDING A FITNESS CENTRE,ROOF TOPPOOL,PARTY ROOMS TERACE AND 24 HOURS SECURITY. BEAUTIFUL KITCHEN,KITCHEN BUILT PANTRY SPACES & ALCOVER FOR A CRT/BUFFET SET UP.PORTABLE ISLAND. CONVENIENT LOCATION CLOSE TO KIPLINGSTATION,427,QEW,SHERWAY GARDENS AND KIPLING STATION. SHUTTLE AVAIABLETO KIPLING STATION FROM CONDO (id:55499)
Ipro Realty Ltd.
Lot 45 Terrace Avenue
Niagara Falls (Downtown), Ontario
Build your next project in the heart of Niagara Falls! This vacant corner lot on Terrace Ave offers R2 zoning, giving you the flexibility for a single-family home, duplex, or income-generating property. Located in a quiet residential pocket just minutes from the vibrant energy of Clifton Hill and the Falls, this lot is an ideal opportunity for builders, investors, or anyone looking to secure land in a high-demand area. Great walkability, close to transit, schools, and all downtown amenities. (id:55499)
Exp Realty
4696 Jepson Street
Niagara Falls (Downtown), Ontario
Opportunity knocks with this rare 50 x 90 ft vacant lot, perfectly positioned in the heart of downtown Niagara Falls. Zoned R2, this property offers versatile development potential ideal for a duplex, single-family home, or investment property. Located just a short walk to Clifton Hill, Fallsview attractions, restaurants, and public transit, this central location ensures strong future value and endless possibilities. Whether you're a builder, investor, or future homeowner, this is your chance to secure land in one of the most dynamic areas of the city. (id:55499)
Exp Realty
Lower - 64 Watney Crescent
Toronto (Glenfield-Jane Heights), Ontario
Available August 9th Bright And Spacious 1 Bedroom, 1 Bathroom Lower-Level Suite With Private Entrance In Raised Bungalow. This Well-Maintained Unit Offers A Generous Living Area, Scheduled Shared Laundry, And One Dedicated Parking Space. Tenant Is Responsible For 40% OF The Monthly Utility Costs, Shared With The Landlord. Pet-Friendly, With Pets Up To 30 Lbs Permitted. Ideal For A Single Professional Or Couple Seeking A Quiet, Comfortable Living Space In A Residential Setting. 10 Minute Drive To University Of Toronto, Close To Schools, Parks, Transit, Library, Rec Centre. (id:55499)
Royal LePage Signature Realty
Lower - 1825 Davenport Road
Toronto (Weston-Pellam Park), Ontario
Bright and modern lower-level 1 bedroom apartment offering privacy and comfort in a clean, well-maintained space. Enjoy stylish laminate flooring throughout, stainless steel appliances, and your own private rear entrance. Added conveniences include in-unit laundry and included internet. Ideally located within walking distance to TTC bus stops, Earlscourt Park, local schools, and the vibrant shops and restaurants along St. Clair Ave W. A perfect blend of comfort and city living (id:55499)
Keller Williams Referred Urban Realty
00 River Trail
Fort Erie (Black Creek), Ontario
This is an unparalleled opportunity to own a piece of waterfront property, offering the perfect blend of natural beauty and modern convenience. With the added advantage of municipal services, this location ensures a seamless living experience, making it an ideal site to construct your custom dream home on this large 76' x 168' lot. Imagine the endless boating adventures and leisurely days on the water with direct access to the beautiful Niagara River and moments away from the serene shores of Lake Erie. (id:55499)
Revel Realty Inc.
V/l Forks Road E
Welland (Broadway), Ontario
Approximately 25 Acre Development Area with prime location in Welland 30mins to QEW! This +-25 Acre site is located right by the Welland/Wainfleet border & consists of 3 components. #1.) Approximately 20Acre parcel of land which could be used to build your dream home or preserved for a variety of agricultural uses. #2.) Approximately 4Acre bonus strip of land along the northeast corner of the 20Acre parcel spanning all the way to Kleiner St ensuring privacy/peace of mind. #3.) Approximately 1+Acre strip of land with roughly 66ft frontage on Forks Rd which could be used as a road access to the 20Acre parcel. Buyer to completely satisfy themselves regarding all due diligence (Zoning, Severance, Building Permits, Laterals etc...) With so much development in the Niagara Region NOW is the perfect time to invest in the rapidly growing city of Welland! (id:55499)
Royal LePage NRC Realty
509 - 3533 Derry Road E
Mississauga (Malton), Ontario
Discover the perfect blend of comfort and convenience in this beautifully maintained corner unit. Boasting gleaming laminate floors throughout, a private 2-piece ensuite in the primary bedroom, and an airy open-concept layout, this suite is designed for both relaxed living and stylish entertaining. Enjoy your own private balcony with sweeping, unobstructed views of the city skyline ideal for morning coffees or evening sunsets. Situated in a prime location, you're just minutes from major highways, public transit, and a nearby medical center, making your daily commute a breeze. This sought-after building offers a full range of premium amenities, including a games room, party room, fully equipped gym, indoor pool, sauna, and plenty of visitor parking. Don't miss your opportunity to lease this stunning space in a well-connected, amenity-rich community! (id:55499)
RE/MAX West Realty Inc.
Upper - 18 Caliper Road
Brampton (Bram East), Ontario
Welcome to 18 Caliper Road (Upper Level) in the highly desirable Bram East community, a beautifully upgraded 4-bedroom, 3-bathroom semi-detached home available for lease. This spacious 2-storey home offers comfortable living space, featuring a modern kitchen with quartz countertops, stainless steel appliances, and a center island perfect for cooking and entertaining. The main floor boasts separate living, dining, and family rooms, all with elegant hardwood flooring and an upgraded staircase that adds a refined touch to the home. Upstairs, you'll find four generously sized bedrooms, including a large primary bedroom with a walk-in closet and a private 4-piece ensuite. For added convenience, the laundry room is located on the second floor. Enjoy outdoor living in the private backyard, complete with a concrete patio ideal for summer barbecues and a shed for extra storage. This home also offers extended driveway parking, accommodating two vehicles, plus an attached garage space, providing a total of three parking spots. Just minutes from Highway 50, Highway 427, and Highway 407, this home ensures smooth commutes across the GTA. Public transit is easily accessible with Züm bus routes along Hwy 50 and The Gore Road, connecting you to major transit hubs like Vaughan Metropolitan Centre and Brampton GO Station. Shopping, dining, and everyday essentials are easily accessible at SmartCentres Brampton East, Gore Meadows Community Centre, and Trinity Common Mall, all within a 10-minute radius. This is the perfect location for tenants seeking both comfort and convenience in an established, vibrant neighborhood. (id:55499)
Upstate Realty Inc.

