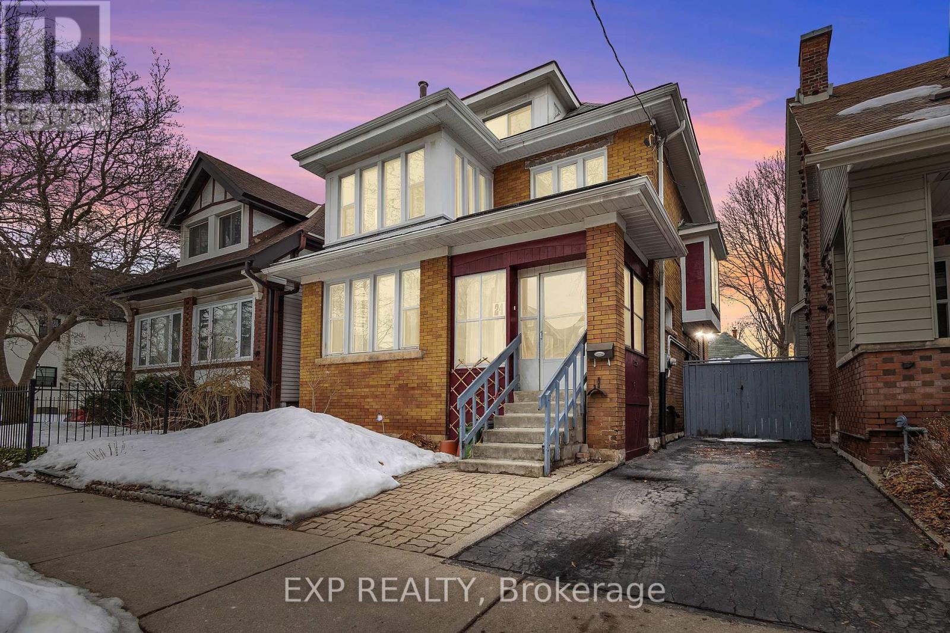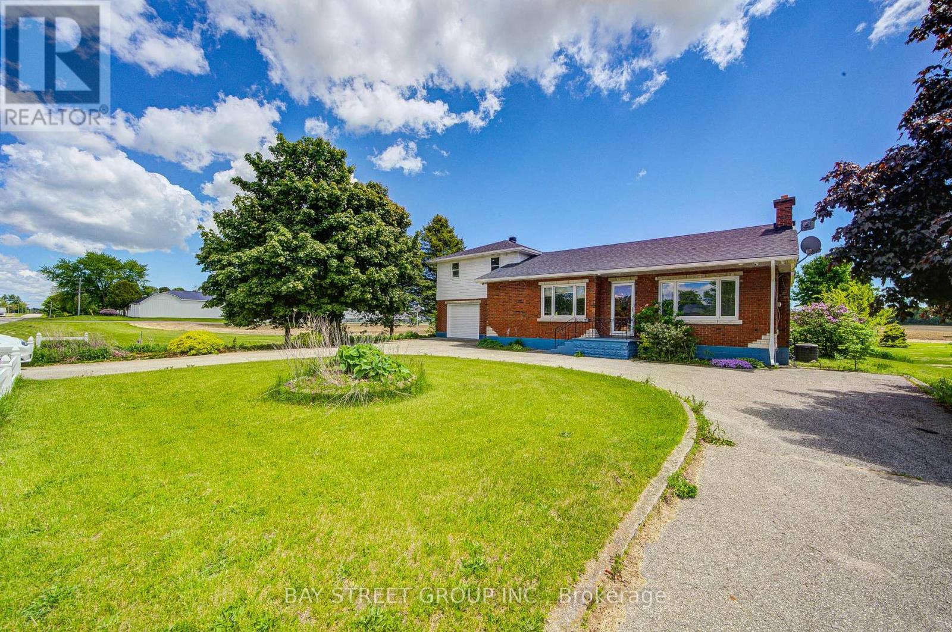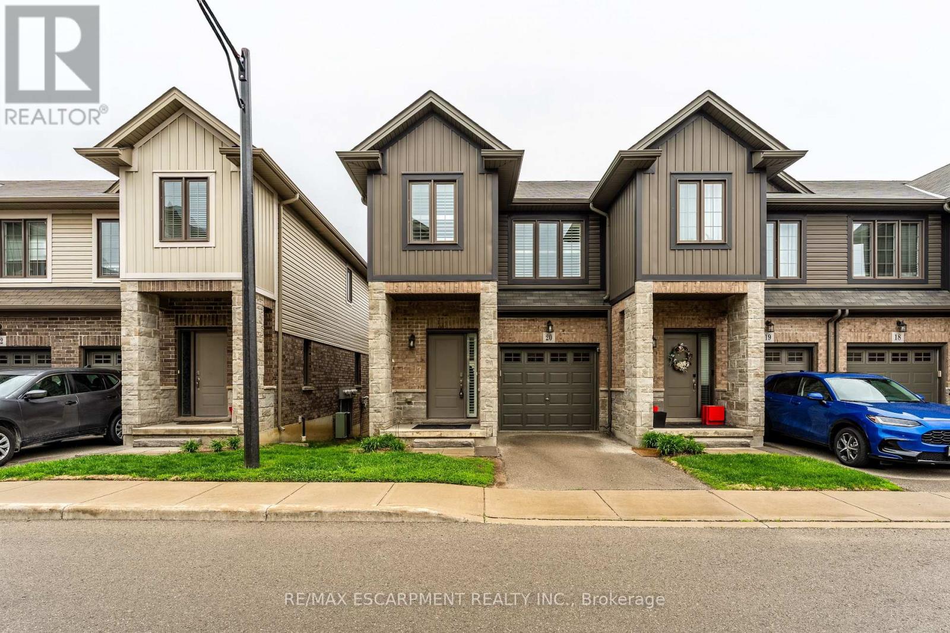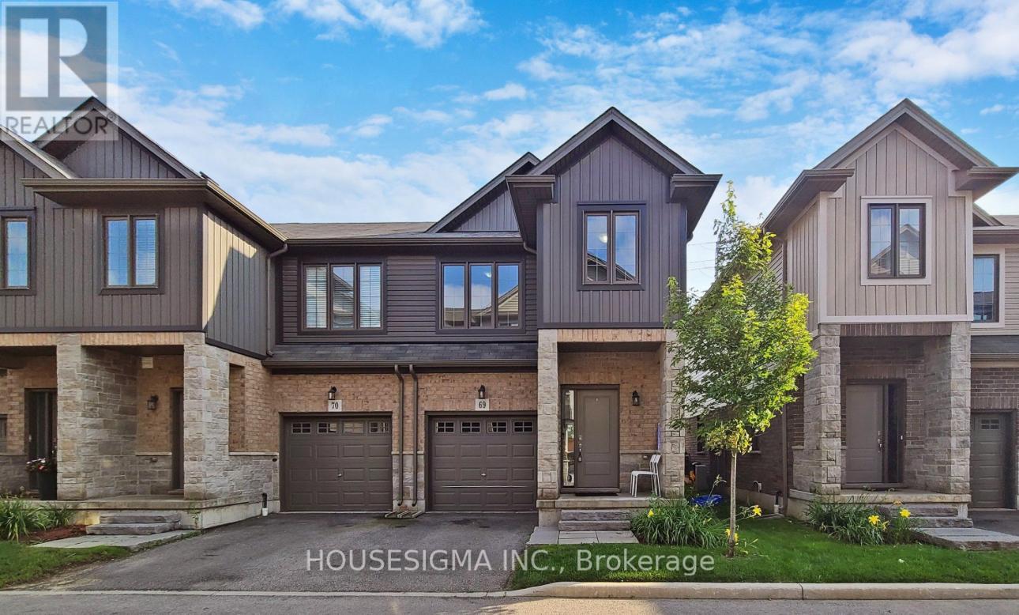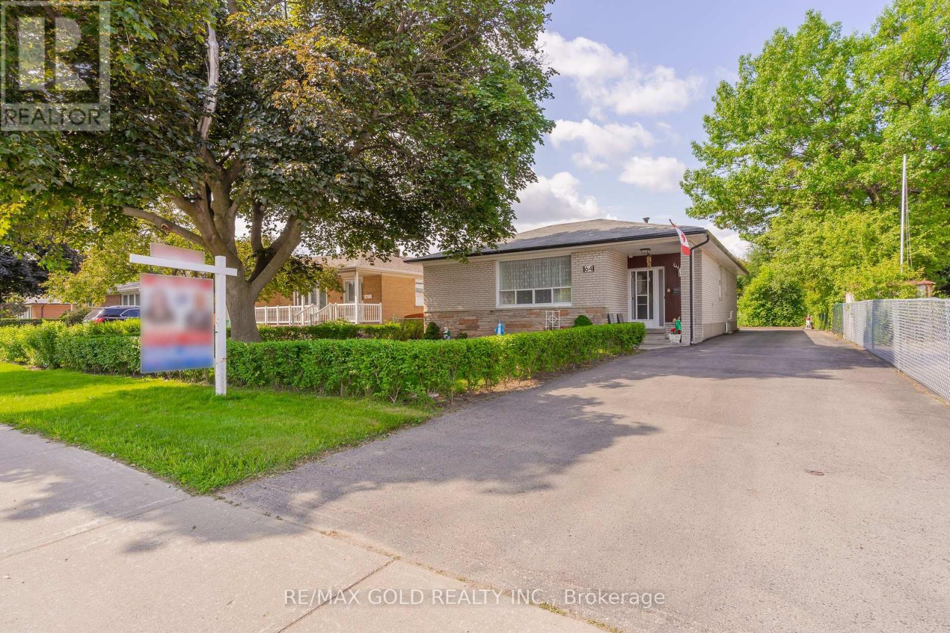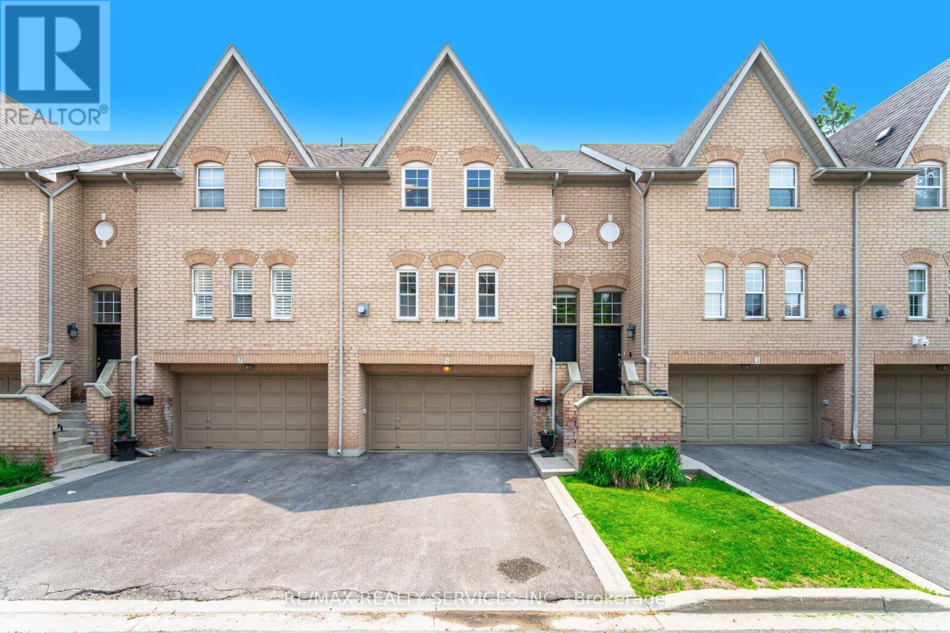24 Burris Street
Hamilton (Gibson), Ontario
Charming 2.5 Storey brick home with beautiful character. Legal duplex meticulously maintained by the same owners for over 40 years! Ideal for investors, multi-generational and single families. 2,260 sqft of above grade living space boasts 4 large bedrooms and 3 full bathrooms. Large main floor bedroom with complete en-suite. Enjoy cozy winters with 3 original fireplaces. Separate side entrance to the basement with great ceiling height. Existing exterior doors to the second third floors an addition of a fire escape staircase creates each floor independent of one another. Recent updates include new roof, windows and tankless radiant heating boiler in 2017. Exterior features include a gated driveway with 4 car parking, single car detached garage and enclosed front porch. Dont miss this rare to call this beauty your next home or killer investment property! (id:55499)
Exp Realty
84 Mcdowell Road E
Norfolk (Simcoe), Ontario
Offer Anytime!!! Newly renovated !!! Motivated Seller!!! More Than 2 Acre Hobby Farm In The Country! Conveniently Located South Of The 401. Easy Commute To Simcoe, Delhi, Brantford And Port Dover. The Farm Include 2 Workshops Which Have Hydro, Natural Gas And Water. These Workshops Measure 40 * 140 And 40*180 Which Also Can Be The Warehouse Because Bigger Workshop Has Newly Installed Adequate Furnace And Ac( as is ). The Usable Space For Farm(Each Workshop Has Two Storeys) Is Over 24,000 Sf. You Can Produce Or make Anything. There Is Also A 4 Bay Garage That Is 24*42 Which Also Has Furnace And Ac. Besides, the house also has the Attached Garage ! what the best Is the Upgraded Three Phase Hydro Type: 600V 600A 3Ph 4W.This Peaceful Setting Offers Privacy And Views Of Farmland From Every Room In The House. The Country Kitchen Offers Plenty Of Counter Space And Ample Custom Oak Cabinetry. More Potential Opportunities Waiting For You To Find. (id:55499)
Bay Street Group Inc.
1262 Upper Paradise Road
Hamilton (Carpenter), Ontario
This impressive two-storey home offers a bright and spacious layout with soaring windows, a gas fireplace, elegant French doors, and a welcoming main floor design. The large eat-in kitchen provides ample cabinetry, includes an oven, fridge, and dishwasher, and opens directly to a beautifully landscaped backyard. Ideal for entertaining or relaxing, the outdoor space features a 15x30 pool, a Beachcomber hot tub, a gazebo, and a storage shed. The home also includes main floor laundry and thoughtful updates such as new windows installed in 2021, a roof replacement in 2015, and a new garage door in 2014. The pool was also updated in 2011, making this home both stylish and move-in ready. (id:55499)
Right At Home Realty
2 - 300 Balmoral Avenue
Hamilton (Crown Point), Ontario
This private 1-BR apartment is bright and airy, with lots of natural light. The bedroom is huge and faces west to capture the afternoon sun. Hydro on its own meter, water included. Outdoor area on deck faces east, just off the kitchen. 1 parking spot at rear in front of garage. Newly renovated throughout with modern finishes, stainless steel appliances, and a large pass-through between the kitchen and living room, this is a place you will be proud to call home. (id:55499)
Keller Williams Complete Realty
36 Anne Street W
Minto, Ontario
Step into easy living with this beautifully designed 1,799 sq ft interior unit, where modern farmhouse charm meets clean, contemporary finishes in true fashion. From the moment you arrive, the light exterior palette, welcoming front porch, and classic curb appeal set the tone for whats inside.The main level features 9' ceilings and a bright, functional layout starting with a generous foyer, powder room, and a flexible front room ideal for a home office, reading nook, or play space. The open concept kitchen, dining, and living area is filled with natural light and made for both everyday living and weekend entertaining. The kitchen is anchored by a quartz island with a breakfast bar overhang, perfect for quick bites and extra seating. Upstairs, the spacious primary suite includes a walk-in closet and sleek 3pc ensuite with beautiful time work and glass doors. Two additional bedrooms, a full family bath, and convenient second level laundry round out this floor with thoughtful design. The attached garage offers indoor access and extra storage, while the full basement is roughed in for a future 2-pc bath just waiting for your personal touch. Whether you're a first-time buyer, young family, or down sizer looking for low maintenance living without compromise, this home checks all the boxes. Come Home To Calm in Harriston. (id:55499)
Exp Realty
113 Thackeray Way
Minto, Ontario
TO BE BUILT - THE HASTINGS model is ideal for those looking to right size without compromising on style or comfort. This thoughtfully designed 2 bedroom bungalow offers efficient, single level living in a welcoming, modern layoutperfect for retirees, first time buyers, or anyone seeking a simpler lifestyle. Step into the bright foyer with 9' ceilings, a coat closet, and space to greet guests with ease. Just off the entry, the front bedroom offers versatilityideal as a guest room, office, or cozy den. The full family bath and main floor laundry closet are conveniently located nearby. At the heart of the home is an open concept living area combining the kitchen, dining, and great room perfect for relaxed daily living or intimate entertaining. The kitchen includes upgraded cabinetry, stone countertops, a breakfast bar overhang, and a layout that flows effortlessly into the dining and living areas. Tucked at the back of the home, the spacious primary bedroom features backyard views, a walk-in closet, and a private ensuite with linen storage. The basement offers excellent potential with a rough-in for a future bathroom and an egress window already in place. At the back, you will enjoy a covered area for a future deck/patio, and of course there is a single attached garage for your enjoyment. BONUS UPGRADES INCLUDED: central air conditioning, paved asphalt driveway, garage door opener, holiday receptacle, perennial garden and walkway, sodded yard, stone countertops in kitchen and bathrooms, and more. Ask for the full list of included features and available lots! ** Photos shown are artist concept or of a completed model on another lot and may not be exactly as shown.** (id:55499)
Exp Realty
5132 Meadowood Lane
Lincoln (Beamsville), Ontario
Charming Bungalow in the Heart of Niagara's Wine Country! Nestled in the picturesque town of Beamsville, this beautifully updated 3 bedroom, 2 bathroom bungalow offers the perfect blend of modern comfort and small town charm. Step inside to find over 2,500 sqft of living space, an inviting open concept layout where stunning exposed wood beams and soaring ceilings create a warm and airy ambiance. The stylish chef's kitchen boasts beautiful quartz countertops and a contemporary design making it perfect for entertaining! A fully finished basement with a secondary kitchen adds incredible versatility - ideal for extended family, in-law suite or a private retreat. Outside, the fully fenced yard provides a serene and private space to relax or entertain. Whether you're drawn to the areas rich history, award winning wineries or the convenience of modern living in a charming community, this home is the perfect place to call home. Close to the highway, vineyards, orchards, fruit stands, historic downtown core with shopping convenience and quaint restaurants to try, you will fall in love with the lifestyle this home offers. (id:55499)
Century 21 Signature Service
20 - 377 Glancaster Road
Hamilton (Villages Of Glancaster), Ontario
Welcome to Unit 20 at 377 Glancaster Road, an Incredibly built townhome in Stunning Ancaster, less than 10 years old! This townhome is located just minutes away from everything you need including restaurants, shopping and entertainment, including Meadowlands Shopping Centres! Offering a spacious layout this 3 Bedroom, 4 Bathroom home has beautiful Hardwood, Tile and Vinyl throughout the home, and is completely carpet-free; the home also features stunning California Shutters throughout. With a phenomenal Walk-out Balcony, this Open Concept Main floor is sure to delight! The upper floor features a Massive Primary Bedroom, with a walk-in closet and a Fantastic 3-piece Ensuite Bathroom; the rest of the second level is finished with 2 other beautiful bedrooms and a Large 4-Piece bathroom! The basement has been recently finished with Vinyl Flooring and includes a Gorgeous 2-piece Bathroom. This home is absolutely perfect, and ready and waiting for you! All RSA (id:55499)
RE/MAX Escarpment Realty Inc.
69 - 377 Glancaster Road
Hamilton (Villages Of Glancaster), Ontario
Stunning End-Unit Town Home, Situated In A Senene Community, Features 3 Bedrooms And 4 Baths. Built By Starward Homes It Boasts 9 Ft Ceilings, Neutral Tones, And An Open Living/Dining Concept With A Walkout Backyard. The Concrete Patio, A Rare Find With No Rear Neighbours, Ensures Family Privacy While Allowing Uninterrupted Sunlight. Upgrades Include Quartz Countertops In The Kitchen And All Bathrooms. The Master Bedroom Features His & Her Closets And A 4-Piece Ensuite With A Standing Shower. All Three Levels Showcase Beautiful, Engineered Hardwood Flooring. The Second-Floor Laundry Adjacent To The Master Bedroom Adds Convenience. The Finished Basement Offers Ample Storage And Potential For Transformation Into A Recreation Room, Home Office, Or Extra Bedroom. Numerous Accent Walls, Floating Storage, And Closet Shelving Promote A Clutter-Free Lifestyle. Smart Features Like The Nest Thermostat, Ring Security System, And Smart Switched Enhance Convenience. Pictures are from the Old listing. (id:55499)
Housesigma Inc.
64 Mc Laughlin Road N
Brampton (Northwood Park), Ontario
Opportunity to Own Well Maintained 4 Generous Sized Bedrooms' Bungalow on 142' Deep Lot in Prime Location in Brampton Features Bright & Spacious Living/Dining Combined Overlooks to Manicured Frontyard; Eat in Kitchen Walks out to Large Deck to Beautiful Garden Area and Part of Backyard is Asphalt maybe used as Extra Parking; 2 Full Washrooms; Finished Basement with Recreation Room with Fireplace and Wet Bar; 2 Bedrooms and Open Den; One Bedroom is with Semi Ensuite; Potential for Separate Entrance, Natural Gas Line Hooked Up for BBQ...Ready to ove in Home with Lots of Potential Close to all Amenities (id:55499)
RE/MAX Gold Realty Inc.
5 - 8305 Mclaughlin Road S
Brampton (Brampton South), Ontario
Don't miss this one!! Fantastic family 3 bedroom, 3 bathroom executive townhome w/double car garage (4 car parking). Nestled in the prestigious "Harvest Landing" (with only 24 townhomes). Great curb appeal w/an inviting front entrance. The main floor offers a spacious "L" shaped living/dining room combo w/gleaming laminate flrs & crown moulding + a corner gas f/p. A beautiful family size eat in kitchen w/stainless steel appl's (gas stove), quartz counter, undermount sink, ceram b-splsh & w/o to oversized deck (bbq hook up). 2 pc powder rm w/pedestal sink. The upper level offers a large primary bdrm w/broadloom, double closet & modern 3pc ensuite. 2 additional good size rooms w/double closets. Bright main 4 pc bath. A convenient 2nd level laundry (full size appl's). The finished basement offers garage access, storage areas, a cozy finished rec room area w/walk out to patio & rear yard area. Located near Sheridan College, parks, trails, public transit, shopping, highways & more!! Low maintenance fees cover exterior upkeep, snow removal, and lawn care. A pleasure to show!! (id:55499)
RE/MAX Realty Services Inc.
103 Grovewood Common
Oakville (Go Glenorchy), Ontario
Located in a high demand area, over 1800 Sq. ft. of living space. This home features high ceilings throughout, oak staircases, a well sized office/rec room on ground. The main with an eat-in kitchen features S/S appliances, backsplash, granite counters, extended cabinets and pantry offering extra storage. The dining room w/walkout to an oversized deck perfect for BBQ & entertaining. A bright living room with huge windows. On the upper, primary bedroom with huge windows, 4pc ensuite and walk-in glass shower and walk-in closet. Complemented by two additional bedrooms, another 4 pc bath and laundry. This home comes with a spacious 2 car garage offering ample storage space. Positioned ideally with easy access to Hwy. 407/403 Oakville Go, essentials like groceries, parks, ponds, exceptional schools, modern shopping plazas and stylish dining. Just minutes from Bronte Creek Provincial park and Oakville Trafalgar Memorial Hospital. (id:55499)
Bay Street Group Inc.

