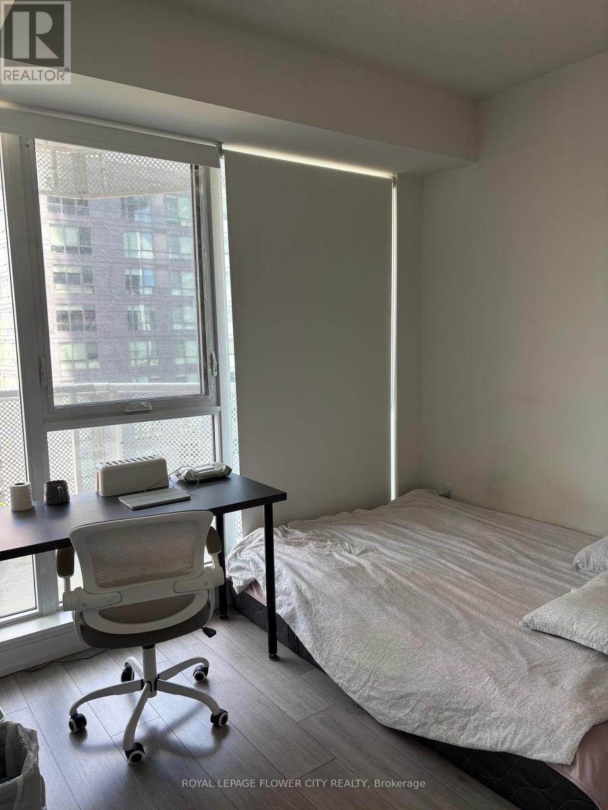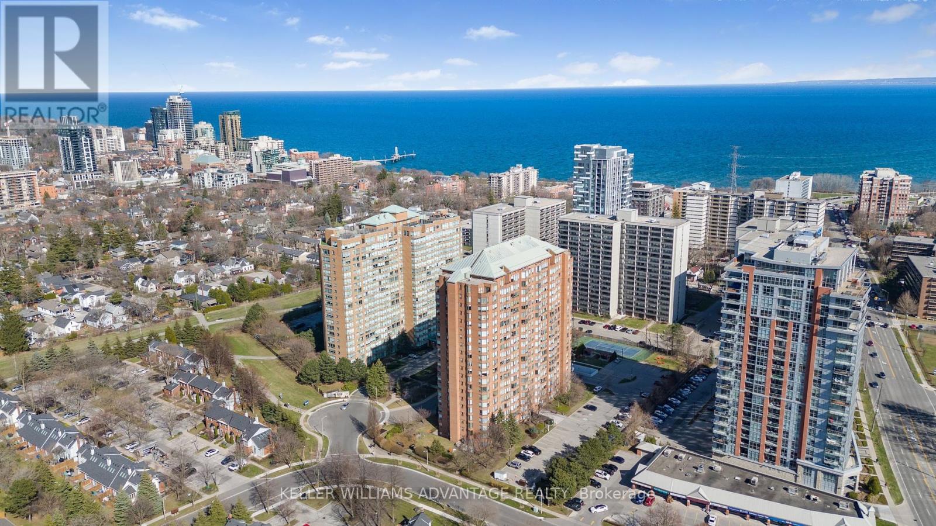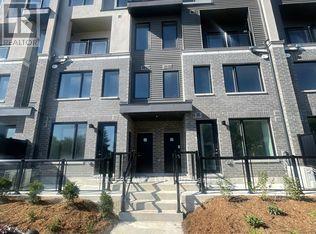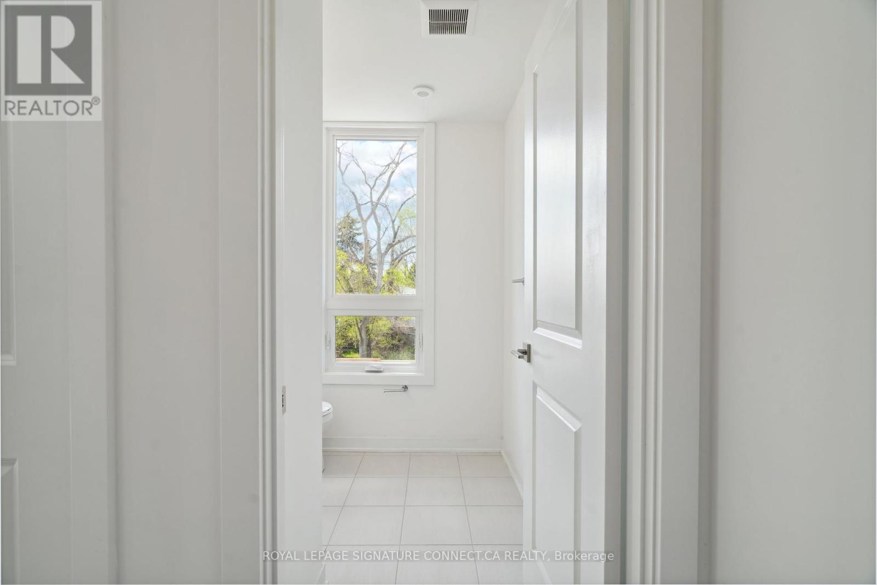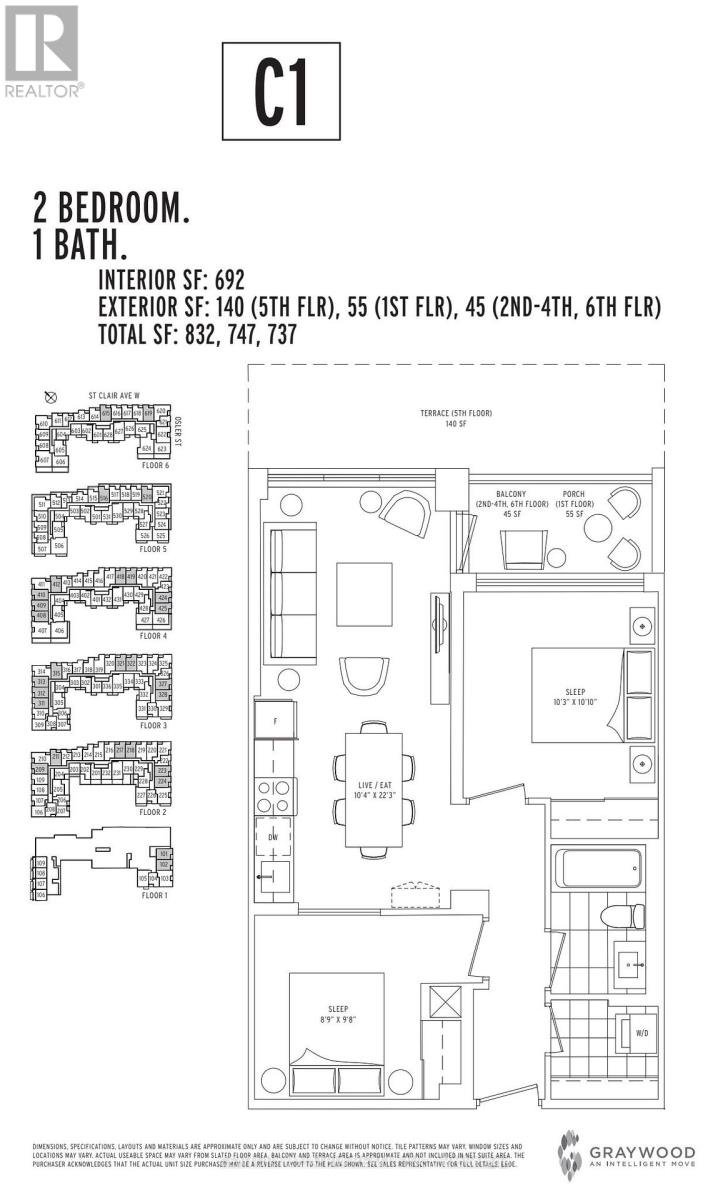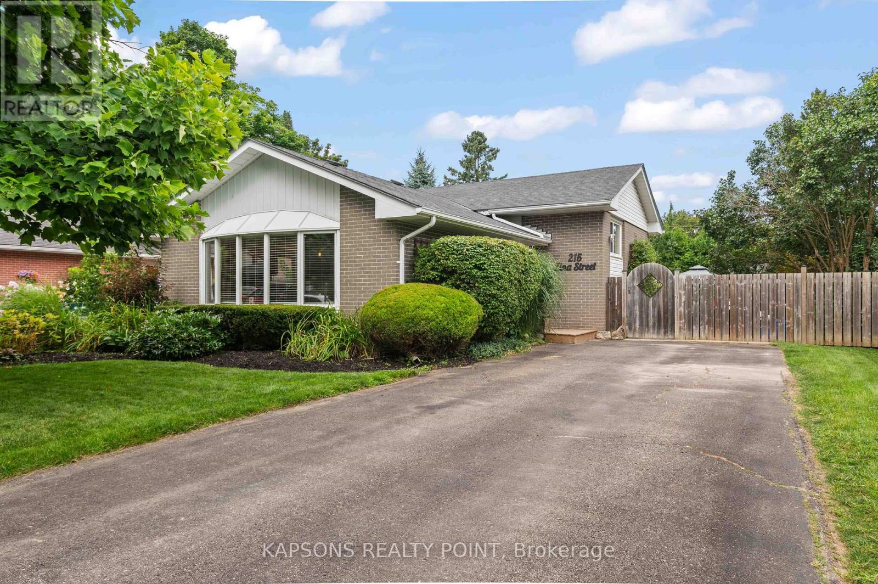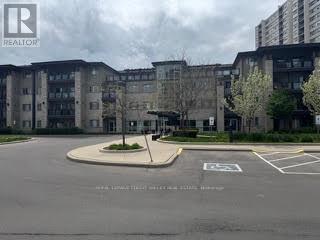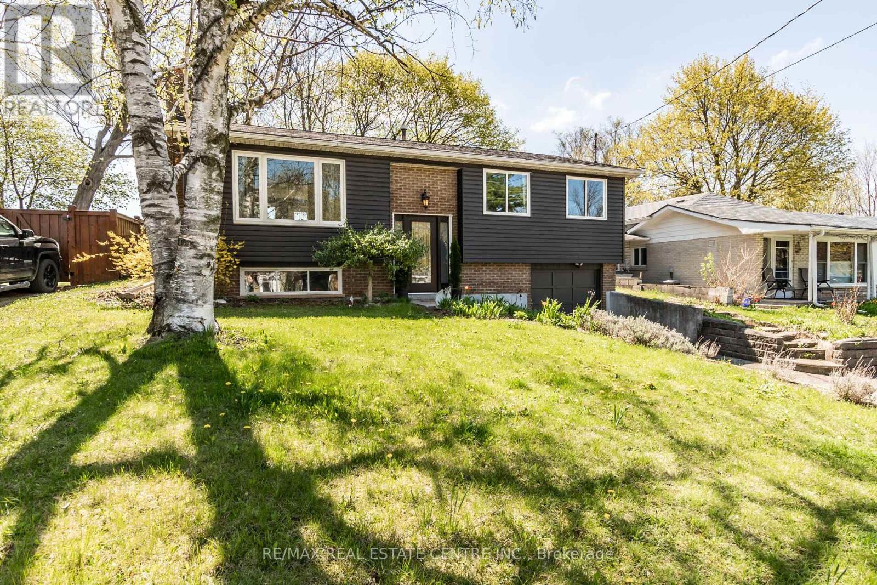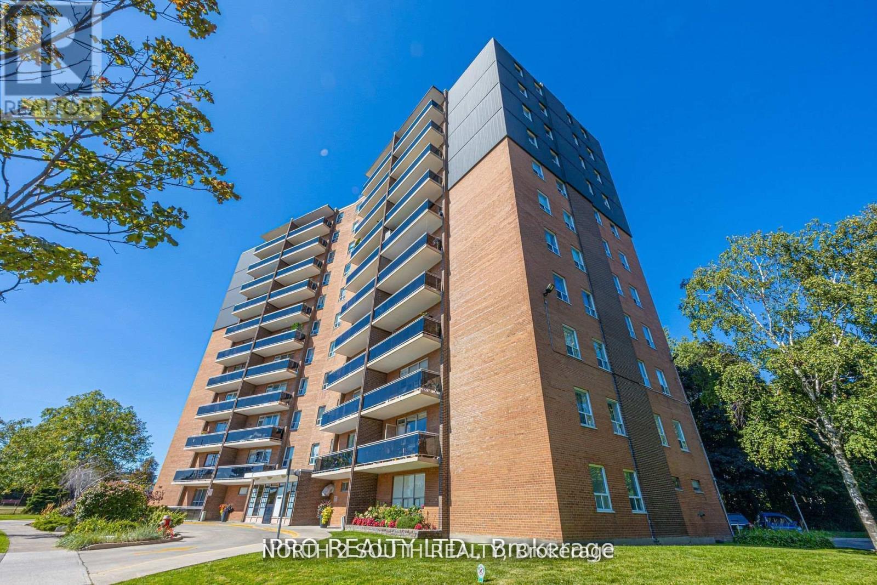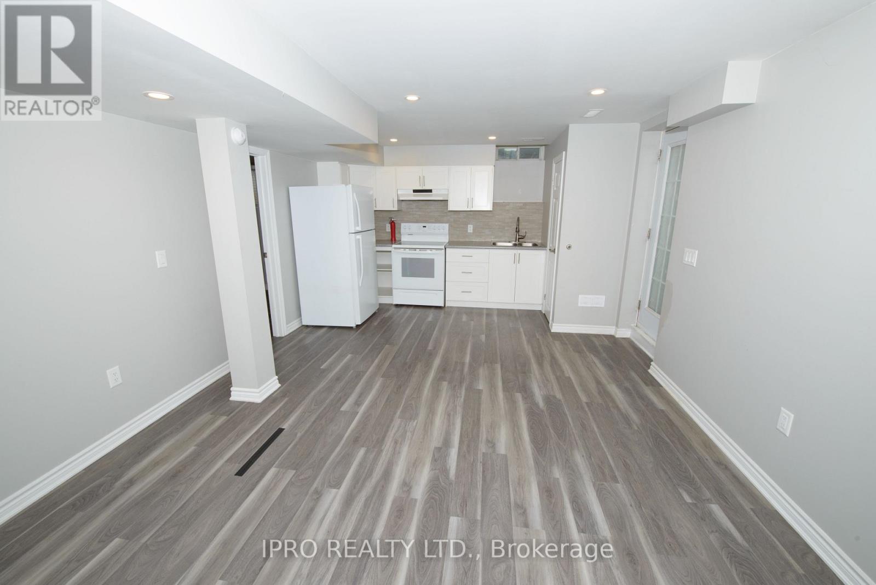1404 - 4065 Confederation Parkway
Mississauga (City Centre), Ontario
Centrally located near square one mall. 2 Full Bedroom/ 2 Full Bathroom Unit In Wesley Tower, Beautiful Corner Unit Featuring Breathtaking Views Of The City And The Lake! Open Concept, 9 Foot Ceiling, Laminate Flooring, Very Bright And Spacious Unit With Unobstructed Views. Modern Kitchen With Quartz Counter Tops And Gorgeous Finishes. Steps To Square One, Sheridan College, Ymca, Library, Public Transit, Banks and Restaurants. Easy Access To Hwy 403, 401, And Qew. (id:55499)
Royal LePage Flower City Realty
208 - 1270 Maple Crossing Boulevard
Burlington (Brant), Ontario
Welcome to this stunning and rarely available 3-bedroom + solarium, 2-bathroom condo offering 1,184 sq. ft. of thoughtfully designed, modern elegance. Fully renovated in 2022 by White Elm Design & Build, every detail has been meticulously curated to blend comfort with sophistication. Bathed in natural light, the bright open-concept layout features expansive windows adorned with California shutters (covered by a 25-year warranty). The chef-inspired kitchen is a showstopper, complete with quartz countertops, matching backsplash, a large island, and sleek GE stainless steel appliances. The spacious living area includes a custom built-in entertainment unit, while the sunlit solarium offers the perfect space for a home office or a serene reading nook. The primary bedroom is a luxurious retreat, boasting a statement feature wall, a generous bay window, and a spa-like 6-piece ensuite. Additional conveniences include in-suite laundry with a stacked Samsung washer & dryer. Unmatched building amenities elevate your lifestyle: enjoy an outdoor heated pool, tennis courts, BBQ patio, indoor squash & racquetball courts, full gym with cardio room and tanning studio, guest suites, party lounge, visitor parking, 24-hour gated access, security, and concierge service. Just a 5-minute walk to Lake Ontario and Spencer Smith Park, and offering easy access to the QEW, 407, and 403, this condo delivers the ideal balance of walkable waterfront living and commuter convenience. Dont miss the opportunity to own in one of Burlingtons most sought-after communities. (id:55499)
Keller Williams Advantage Realty
17 - 3540 Colonial Drive
Mississauga (Erin Mills), Ontario
Brand New two story, two bedroom townhouse in a great neighborhood. The large, bright and spacious living room and kitchen looks out to a generous terrace. The Kitchen is equipped with a large pantry, great cupboard space, stainless steel appliances and a terrific island. Low headroom basement provides great storage. One underground parking spot #353. In close proximity to the University of Toronto's Mississauga campus, Erin Mills Town Centre, Credit Valley Hospital, public schools, Grocery stores and Mississauga public transit offering routes nearby. Tenant will pay 100% of all utilities. Utility providers include: Genesis, Enbridge and Metergy Solutions. Internet is included in your monthly rent!! (id:55499)
Ipro Realty Ltd.
19 - 4045 Hickory Drive
Mississauga (Rathwood), Ontario
Opening Biding Auction on June 12th!! Discover contemporary living at its finest in this stylish 2-bedroom townhouse at 4045 Hickory Drive, Mississauga. Boasting soaring 9-foot smooth ceilings throughout, this thoughtfully designed home offers a bright, open-concept layout that perfectly blends comfort and sophistication. Ideally located in a vibrant, sought-after neighborhood, you're just minutes from Square One, major highways (401, 403, 410), public transit, and the future Hurontario LRT line making commuting and everyday errands a breeze. Enjoy modern finishes, large windows that flood the space with natural light, and smartly designed interiors that maximize every square foot. Many units offer private balconies or terraces, ideal for morning coffee or evening unwinding. Perfect for first-time buyers, young professionals, or investors looking for a well-connected, low-maintenance property in a fast-growing community. (id:55499)
Royal LePage Signature Connect.ca Realty
408 - 1787 St Clair Avenue W
Toronto (Weston-Pellam Park), Ontario
NEW CONSTRUCTION - *GST REBATE FOR ELIGIBLE PURCHASERS* Brand new, never lived in, spacious 692 sqft West facing 2 bedroom. Scout condo is an urban chic boutique midrise building with 269 suites and retail shops to compliment the existing and growing community of St Clair West. Surrounded by a joyful mix of mom and pop shops, eateries, cafes, and major retail stores. Minutes from Stockyards Village and steps from dedicated 512 TTC line to St Clair West station. New GO Fast Track station coming soon minutes away. Parking Included. **EXTRAS** Parking Included. Amenities: Gym, rooftop party room with outdoor terrace and BBQ areas, kid's play room, dog washing station, games room (id:55499)
Century 21 Atria Realty Inc.
215 Zina Street
Orangeville, Ontario
This inviting 3-bedroom backsplit boasts a sparkling in-ground pool, a soothing whirlpool, and a deck perfect for BBQs. Unwind by the campfire pit, surrounded by mature trees, in your expansive backyard. Experience the ultimate blend of comfort and outdoor living in this family-friendly neighborhood. (id:55499)
Kapsons Realty Point
326 - 570 Lolita Gardens
Mississauga (Mississauga Valleys), Ontario
Welcome to 326 - 570 Lolita Gardens right in the heart of Mississauga, this charming 1 bed 1bath unit has just been professionally cleaned awaiting a fabulous new tenant. This unit finds itself in a low rise 4 floor building with approximately 600 SQFT of living space for you to enjoy. The building itself is packed with great amenities - Gym, party room, and a rooftop patio. Close to Schools, public transit, a variety of stores and walking trails. (id:55499)
Royal LePage Credit Valley Real Estate
751 Candlestick Circle
Mississauga (Hurontario), Ontario
Location, Location, Location! This beautiful large end unit townhome (2,357 Sq.ft. from Geo Warehouse) is sitting in a popular Hurontario neighborhood, featuring a sunny welcoming double-door entrance, newer wood floors, and a newer kitchen with lots of custom-built-in cabinets and quartz countertops that overlook the living room. The main floor includes a family room/bedroom with a 2-piece washroom door to the garage & Fully Fenced Yard. Amazing-sized bedrooms, including the master bedroom with a sitting area, walk-in closet, and a 4-piece ensuite with a quartz countertop cabinet. The house is within walking distance to high & primary schools, shopping centers, parks, and the new LRT train (under construction). Convenient access to Highway 401, 403, 407, and QEW. Snow Removal & Garbage Collection monthly Fee $105. (id:55499)
Exp Realty
12 Cobblehill Road
Halton Hills (Ac Acton), Ontario
A great summer opportunity has arrived. Welcome to 12 Cobblehill Road. This centrally located property offers a great backyard for summer nights with friends and family. The back patio couples perfectly with the covered hot tub(2020) that can be used year round. The backyard offers a low maintenance option with astro turf and hardscaping that will surely elevate your relaxation and enjoyment while entertaining in the backyard or just having that morning coffee. The kitchen and dining offer a great open concept layout for cooking & dining together. The home offers a new worry free roof(2024) and Leaf Guard Filters(2023), New Magic Windows installed throughout the home(2024) with a 50 year warranty. Keep cool in the summer with the central air (2020). Updated kitchen (2017) with Maplewood cabinetry as well as plenty of opulent counterspace and stainless steel range and matching appliances on the upper level. The lower level offers a kitchenette, rec room and a separate bedroom, with the convenience of a separate entrance topped off with a great upgraded 3pc washroom with a stylish geometric tiled shower. This home provides for the in-law suite capable home you have been looking for. Located near Prospect park and Fairy lake, Go train station for stress free commuting and downtown shopping amenities. Come out to see it in person and unlock your summer fun. (id:55499)
RE/MAX Real Estate Centre Inc.
801 - 3145 Queen Frederica Drive
Mississauga (Applewood), Ontario
This charming two-bedroom, one-bath apartment, built in 1969, is located in the heart of Mississauga, offering a perfect blend of vintage character and modern convenience. The spacious living area features large windows that let in plenty of natural light, creating a warm and inviting atmosphere. The kitchen, offers ample storage and counter space, ready for customization. Both bedrooms are generously sized, with the master bedroom offering plenty of closet space. The apartment also includes a well-maintained bathroom with classic fixtures. Located in a peaceful neighborhood with easy access to local amenities, parks, and public transportation, this apartment is an ideal choice for anyone seeking a cozy, well-located home in Mississauga. New flooring and freshly painted throughout. (id:55499)
North 2 South Realty
70 Pebblestone Circle
Brampton (Brampton West), Ontario
Absolutely beautiful two bedroom, legal apartment! The suite has a separate covered entrance, ensuite laundry, generous size rooms that are bright and spacious. Enjoy its open concept layout with the living and dining rooms combined. The suite also boasts an elegant washroom with a shower stall and plenty of storage space. It offers a bonus room and sump pump. There also a professionally installed subsurface draining system. The parking will be on the right side of the driveway, one parked behind the other (in tandem). Utilities including gas, hydro, Cac and water. (id:55499)
Ipro Realty Ltd.
Th16 - 50 Bartlett Avenue
Toronto (Dovercourt-Wallace Emerson-Junction), Ontario
Discover the allure of this architecturally significant loft townhouse, the one of the largest and most exclusive of the 16 residences in the historic 'Lanehouse' development. With over $250,000 in upgrades, this home, previously curated by an interior designer, exudes elegance, sophistication, and style, with enhancements in every corner. Nestled in the vibrant Bloordale Village, this corner unit spans nearly 2,000 square feet and offers a unique blend of industrial charm and modern luxury. The expansive main floor impresses with soaring 18-foot ceilings in the living room and a striking double wall of windows on the south and east-facing walls, flooding the home with natural light. The gourmet kitchen features a spacious center island and premium appliances, making it a chefs dream. The primary suite occupies the entire second floor, offering a private retreat complete with a spa-like ensuite, skylights, and a dressing area with bespoke closets to make getting ready a breeze. A third floor second bedroom and study with an ensuite bathroom, lead to a private rooftop terrace; a serene oasis perfect for entertaining. This home includes two lucrative side-by-side parking spots in a state-of-the-art parking stacker system, affording an added layer of protection. All this, combined with the convenience of being within walking distance to some of Toronto's most beautiful parks and green spaces, offers the perfect blend of vibrant city living and serene outdoor escapes. (id:55499)
Forest Hill Real Estate Inc.

