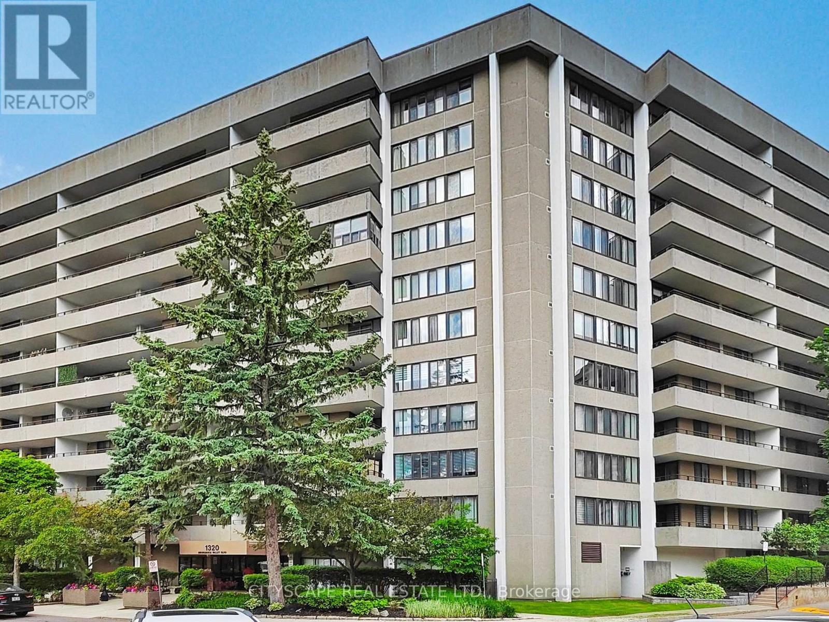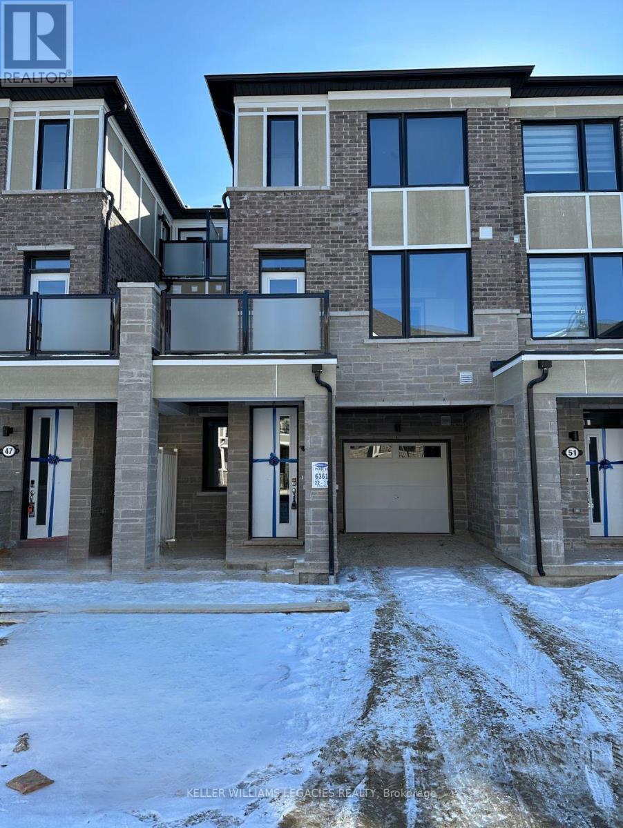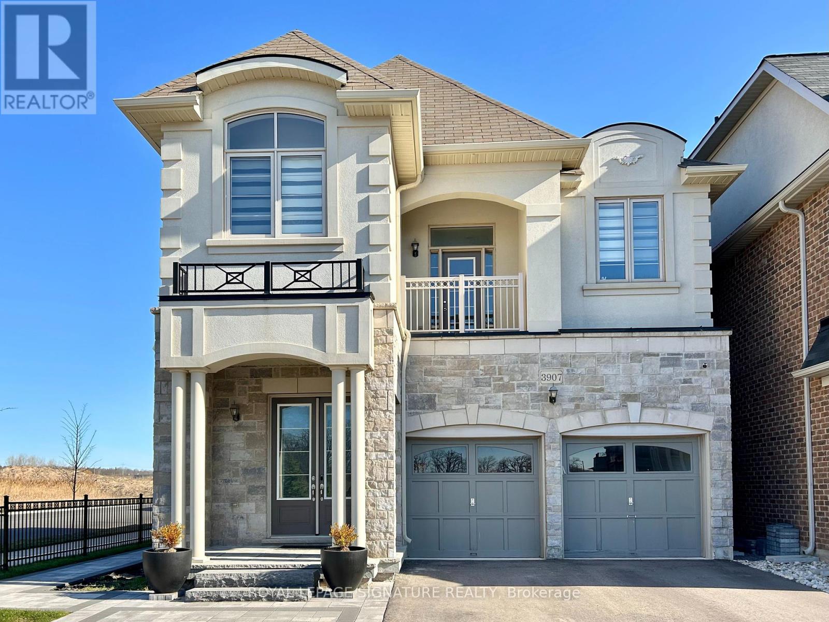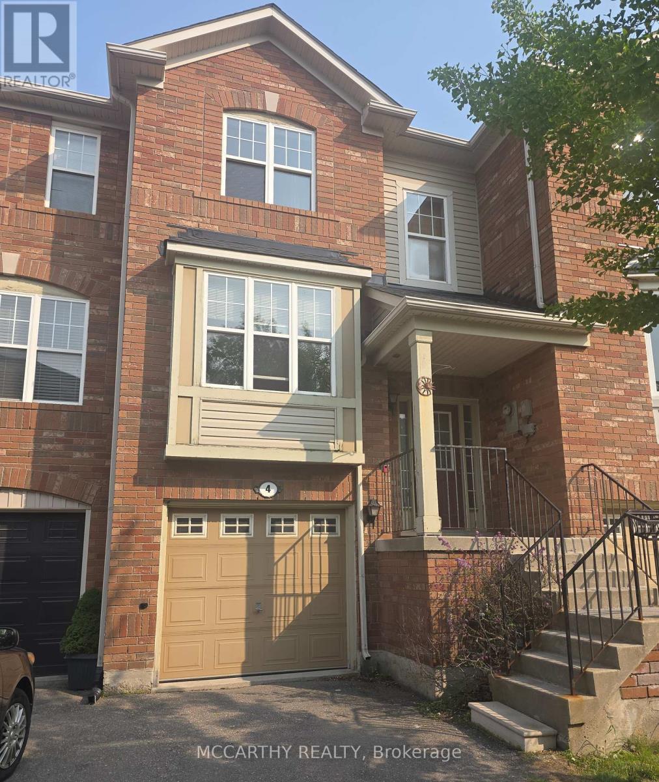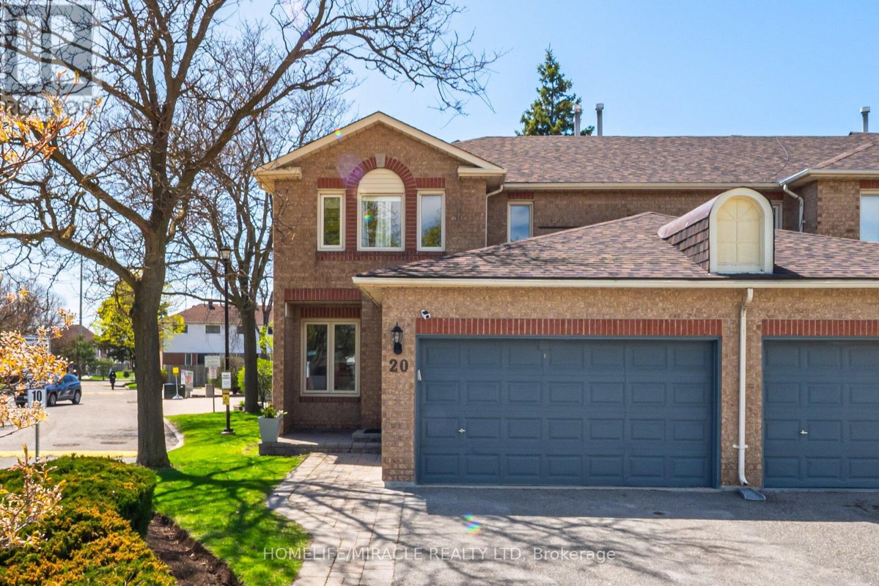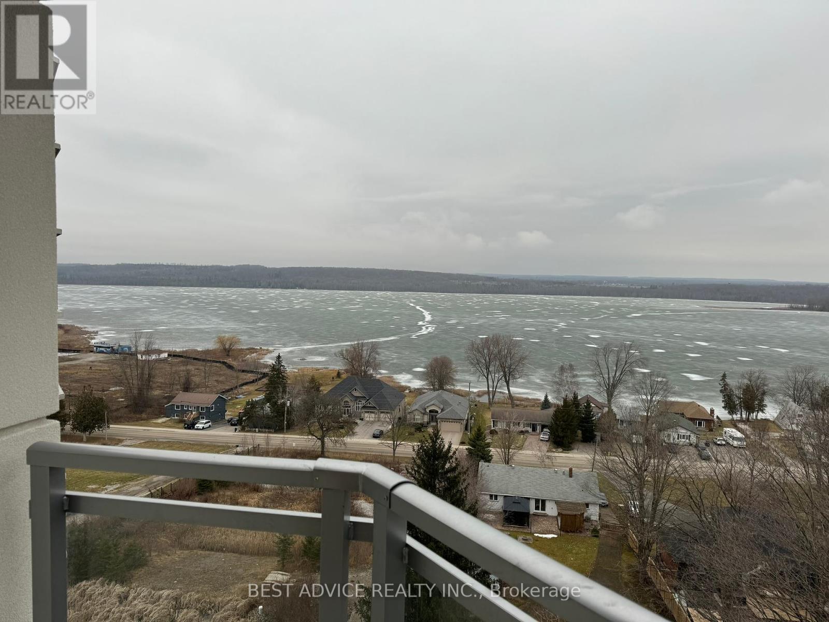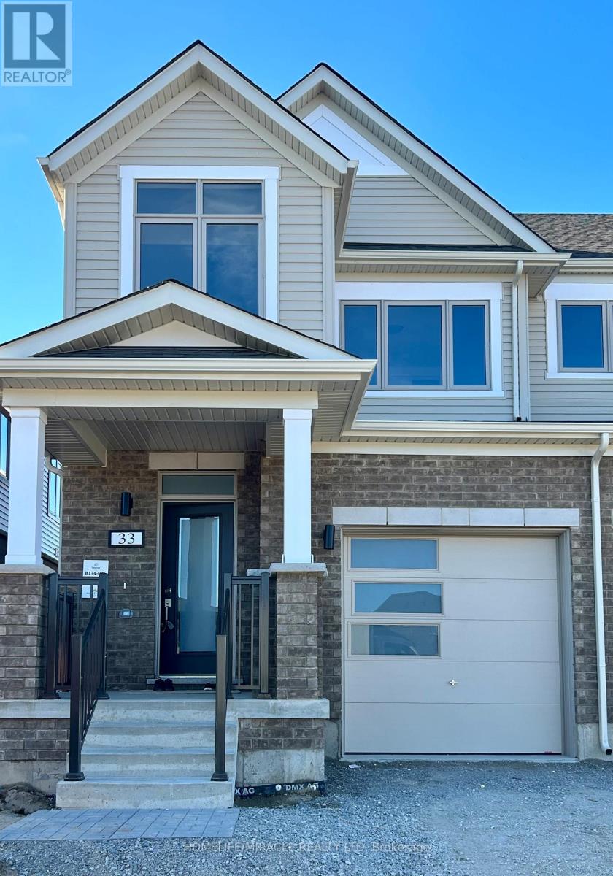406 - 1320 Mississauga Valley Boulevard
Mississauga (Mississauga Valleys), Ontario
LOCATION!!! OPPORTUNITY KNOCKS!! Don't miss your chance to own this spacious 2-bedroom condo in a highly sought-after, well-maintained building just steps from Square One! This bright and airy unit offers a fantastic open concept living and dining area with large windows and access to an exceptionally large southeast-facing balcony-perfect for enjoying morning sun and stunning views. The generously sized kitchen with granite countertops, provides plenty of space for meal prep and entertaining, while the separate, oversized laundry room offers convenient in-unit storage and functionality. The primary bedroom features a walk-in closet and a 4-piece ensuite, with a second bedroom and additional powder room ideal for guests or family. Includes one underground parking spot. Building amenities include and exercise room, games room, party/meeting room, sauna, and tennis court-everything you need for a comfortable lifestyle. LOCATION HIGHLIGHT: Directly across the street from a state-of-the-art community centre offering a lap pool, therapeutic tank, fitness centre, library, and ice arena. Walk to shopping, restaurants, parks, and transit. This is truly an exceptional opportunity for first-time buyers, downsizers, or investors in an unbeatable area! Act fast-this one won't last! (id:55499)
Cityscape Real Estate Ltd.
1804 - 4011 Brickstone Mews
Mississauga (City Centre), Ontario
Experience modern urban living in the heart of Mississauga! This bright and spacious condo features an open-concept layout with contemporary finishes. Enjoy a sleek kitchen equipped with stainless steel appliances and quartz countertops. The generous bedroom offers a floor-to-ceiling window and a large closet. Includes ensuite laundry, one parking space, and one locker. Ideally located just steps from Celebration Square, Square One, Sheridan College, Living Arts Centre, YMCA, Whole Foods, major highways, and public transit. (id:55499)
Right At Home Realty
49 Melmar Street
Brampton (Northwest Brampton), Ontario
Welcome to this exceptional Mattamy Homes built townhouse in the heart of Brampton! Graced with an impressive 1605 SF of smartly designed interior living space, this dream dwelling offers your family the perfect blend of urban convenience and modern luxury. Boasting 3 well-sized bedrooms and 3 beautiful bathrooms, the spacious home ensures that each family member enjoys their private space. For those constantly on the move, the proximity to Mount Pleasant GO Station is invaluable. Don't miss out on this unique opportunity for upscale living in Brampton. Come and experience it for yourself! (Please note that Photos are Virtually Staged). (id:55499)
Keller Williams Legacies Realty
3907 Thomas Alton Boulevard
Burlington (Alton), Ontario
This exceptional home 7 years old is ideally situated in the highly sought-after Alton Village neighborhood, offering convenient access to major highways for easy commuting. Just minutes away, you'll find shopping centers, restaurants, and entertainment options, putting everything you need at your doorstep. Enjoy nearby schools, parks, walking trails, and green spaces that enhance the appeal of this vibrant community. The home features soaring 10-foot ceilings on the main floor and 9-foot ceilings on the second. Set on a42-foot wide lot, it includes a double garage and a double-deep driveway, providing ample space for up to6 vehicles. The open-concept layout is designed for both beauty and functionality, with hardwood flooring, LED potlights, crown molding, and wainscoting throughout. The great room and dining area are anchored by a custom slate-tile gas fireplace that extends to the ceiling, creating an impressive focal point. The gourmet kitchen is a chef's dream, with premium cabinetry, granite countertops, porcelain tile, under-cabinet LED lighting, and high-end stainless steel appliances, including a gas stove. A beautiful hardwood staircase leads to a spacious loft area with a charming walk-out balcony. The master suite serves as a private retreat, complete with a walk-in closet and a luxurious ensuite featuring a glass-enclosed walk-in shower, soaker tub, and double-sink vanity. The fully finished basement offers a large recreation room, wet bar, wine fridge, full bathroom, and an electric car charger outlet in the garage. 200 Amp Electric Panel upgraded! perfect for modern living. Must See!! (id:55499)
Royal LePage Signature Realty
Upper - 1914 Reiss Court
Mississauga (Clarkson), Ontario
BEAUTIFUL FULLY RENOVATED 3 BDR 2 FULL BATH SEMI DETACHED MAIN FLOOR APARTMENT ON A QUIET COURT BACKING ONTO THE CREEK. GORGEOUS APARTMENT WITH CUSTOM WASHROOMS, KITCHEN WITH HUGE ISLAND, S/S APPLIANCES, WALK IN CLOSET IN MASTER ENSUITE, HARDWOOD FLOORS, POT LIGHTS. VERY CLEAN READY FOR NEW FAMILY TO CALL IT HOME. AMAZING AREA, WITH LOTS OF PARKS, SCHOOLS, COMMUNITY CENTRE , LIBRARY AND CLARKSON GO STATION, FAST ACCESS TO THE LAKE AND QEW. DONT LOOK FURTHER MORE (id:55499)
Royal LePage Real Estate Services Ltd.
4 Seed House Lane
Halton Hills (Georgetown), Ontario
Lovely family home, 3 storey, Brick freehold townhouse. 3 bedroom, 2 bathroom - Great location, close to schools and shopping. short walk to Georgetown Marketplace with 70+ stores, close to Parks trails and many services. Easy access for commute and transit, Highway 7, 407, and 401, go transit One car garage on main level, enter house into the utility room that has man door walk out to the fenced back yard, also adjacent Rec room with walk out to fenced back yard, Laundry with laundry tub and Utility Room on ground level. 2nd Floor has high ceilings, Large Living Room with large picture window overlooks front, Kitchen and dining room/family room is a great space for family living. Well lit with large windows. 3rd floor has 3 bedrooms and Two 4 pc bath rooms, One is ensuite in Primary with a walk in closet as well. Two good sized Bedrooms with large windows. The seller will paint and put in new flooring or the Buyer can do Décor updates, unit has had tenant for many years and needs a refresh, Bring an offer with Seller doing work or reflect that the Buyer is going to do the work. Buyer can choose colours if purchased soon. Great Family home book showing today (id:55499)
Mccarthy Realty
15 - 1275 Maple Crossing Boulevard
Burlington (Brant), Ontario
Welcome to this immaculately maintained bungaloft townhome, ideally located just three blocks from the shores of Lake Ontario and the vibrant heart of Downtown Burlington. This charming home offers the perfect blend of comfort, convenience, and low-maintenance living.Step inside to find a spacious kitchen with ample cabinetry. The open-concept living room features stylish laminate flooring, soaring vaulted ceilings, a cozy fireplace, and a walkout to a fully fenced backyard. Enjoy summer evenings on the lovely patio, complete with a natural gas line for your BBQ.The upper loft level overlooks the living space below and offers a generous bedroom and a full 4-piece bath. The fully finished basement includes a carpeted bedroom, a convenient 2-piece bathroom, and a laundry room.Recent updates include a new patio (2022), fence (2023), and furnace (2022), ensuring peace of mind for years to come. Lawn care and snow removal are covered by the condo corporation, allowing for worry-free maintenance. Two exclusive parking spaces are located just steps from your front door.Dont miss this opportunity to live in one of Burlingtons most desirable locationsjust a short stroll to the lake, parks, shops, restaurants, and more. (id:55499)
Royal LePage Real Estate Services Ltd.
209 - 880 Dundas Street W
Mississauga (Erindale), Ontario
***THIS UNIT IS ALL INCLUSIVE***. Hydro, internet, TV ALL-IN! Flat rent cost for this beauty. Step into this spacious and recently renovated 1-bedroom condo, where modern updates meet everyday comfort. Featuring a refreshed kitchen, updated flooring throughout (no carpet!), and a sleek bathroom, this bright unit feels like new. Enjoy plenty of storage with dual closets in the bedroom, and appreciate the convenience of an included parking spot and nearby locker. Commuters will love the easy access to transit and nearby highways getting around is a breeze either way. Love the outdoors? Just steps from your door, Huron Park offers lush green space and a wide range of amenities to enjoy. (id:55499)
Right At Home Realty
20 Wayne Nicol Dr Drive
Brampton (Northwood Park), Ontario
Rare To Find This Bright And Spacious 1600 Sq. Ft. End Unit Townhouse(Feels Like Semi Detached) Offers The Perfect Blend Of Comfort, Space, And Location In One Of Bramptons Most Established And Peaceful Communities. With 3 Large Bedrooms, A Finished Basement, And An Extra-Wide Garage, This Home Checks All The Boxes For Families Looking To Grow Or Settle Into A Welcoming Neighborhood. The Main Floor Offers A Functional, Open Layout With A Generous Eat-In Kitchen That Walks Out To A Private, Fully Enclosed Backyard Perfect For Young Children, Quiet Mornings, Or Simply Enjoying The Outdoors With Added Privacy Thanks To No Rear Neighbors. Freshly Painted In Neutral Tones, The Home Feels Clean, Updated, And Ready To Move In. Upstairs, You'll Find Three Well-Sized Bedrooms, Including A Primary Suite With A Walk-In Closet And Full Ensuite Bathroom. The Finished Basement Expands Your Living Space With A Flexible Layout, Ample Storage, And A Rough-In For A Future Bathroom Ideal For A Rec Room, Home Office, Or Extended Family Setup. An Extra-Wide Garage Adds Convenience And Storage, While Visitor Parking Is Steps Away For Guests. Located Close To Grocery Stores, Public transit, Top-Rated Schools, Places Of Worship, And Major Banks, This Home Makes Daily Life Incredibly Convenient. Whether You're Upsizing Or Buying Your First Home, This Is A Rare Opportunity To Own A Well-Cared-For Home In A Quiet, Connected Neighborhood Where Everything You Need Is Just Minutes Away. (id:55499)
Homelife/miracle Realty Ltd
809 - 56 Lakeside Terrace
Barrie (Little Lake), Ontario
Corner Unit w/ Panoramic Lake Views from this Beautiful 2 Bedroom, 2 Full Bathrooms unit. 804 SFT + 80 SFT of terrace space overlooking the balcony. One of the best Units in the bldg with $$$ spent on upgrades. Views of little lake from most rooms. Ideal Location Close To Hwy 400, Hospital, Heath Center, College,Transit & North Barrie Crossing Shopping Center. Tenant pays utilities & Tenant Insurance. 1 car parking included. (id:55499)
Best Advice Realty Inc.
33 Sagewood Avenue
Barrie, Ontario
Welcome to 1650 Sq/Ft 3-bedroom End unit Townhome with 3 washrooms, located in the South Barrie in a great community. The primary bedroom has 2 large walk-in-closets and large en-suite bathroom. Great Island in the kitchen for breakfast and laundry on the main. LOT OF Natural lights. Close to all amenities, Highway 400, Go Station, Schools, and all the Stores. No Sidewalk on the drive way, you will enjoy two parking on driveway, one parking in Garage. (id:55499)
Homelife/miracle Realty Ltd
47 Moore Place
Barrie (Letitia Heights), Ontario
Here is your chance to own a large detached home in a family-oriented neighbourhood, within proximity to schools, shopping, highway 400 and numerous parks! As you enter through the custom front door, you can enjoy the large 20x20 upgraded ceramic tiles, leading you to a main floor laundry room and inside access to the 2 car garage. There is hardwood flooring through the kitchen and additional family room, which features oversized european-style windows allowing for ample natural light to shine in! The spacious primary bedroom has 2 closets and a primary bathroom where you can soak in the deep tub. A great feature and benefit of this family home is the one bedroom, 1 bathroom in-law suite in the basement featuring a jacuzzi tub and custom fireplace, boasting high ceilings and a double walk-out to the private and fully fenced backyard. This allows for the potential of additional living space or for extended family. Book a showing and welcome yourself home to 47 Moore Place! (id:55499)
Century 21 B.j. Roth Realty Ltd.

