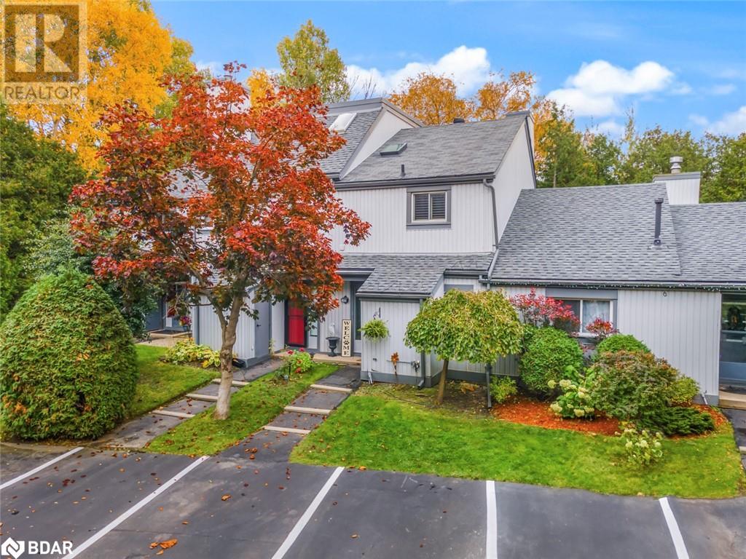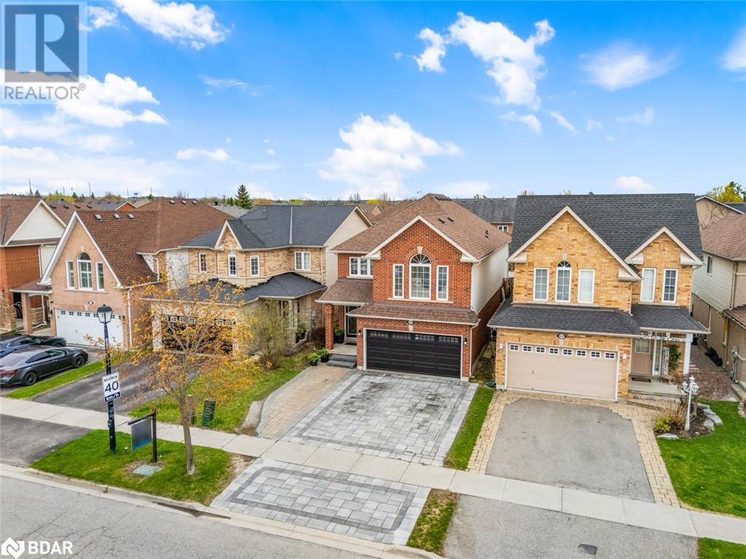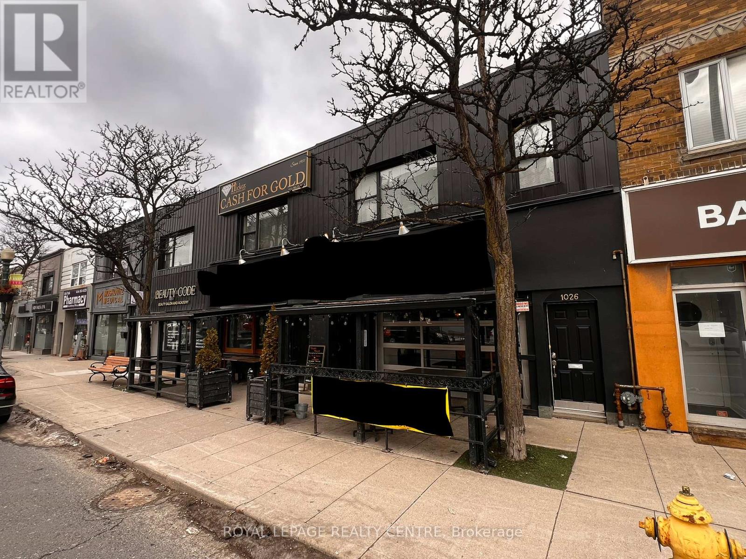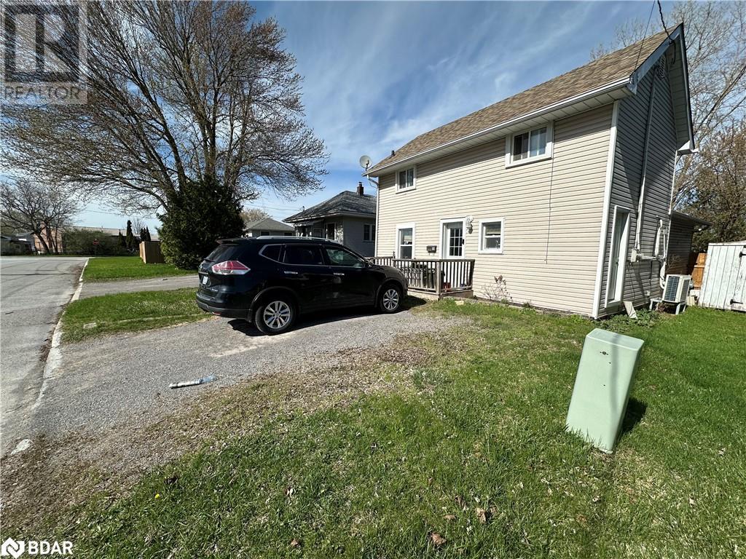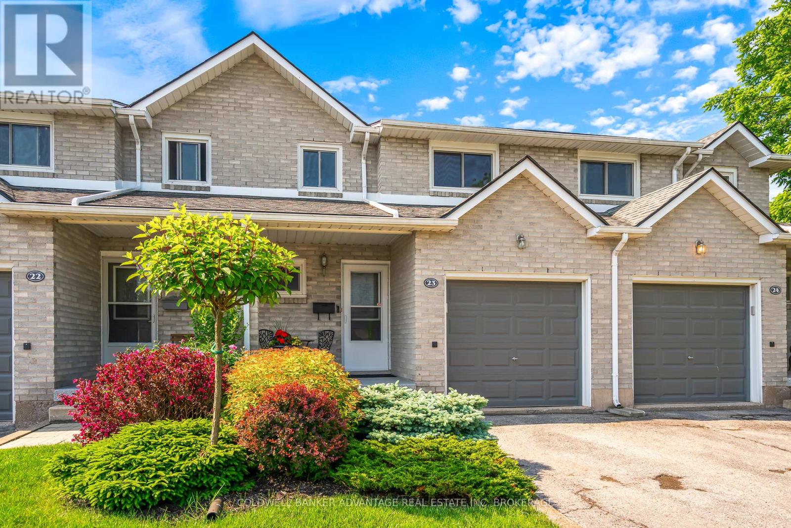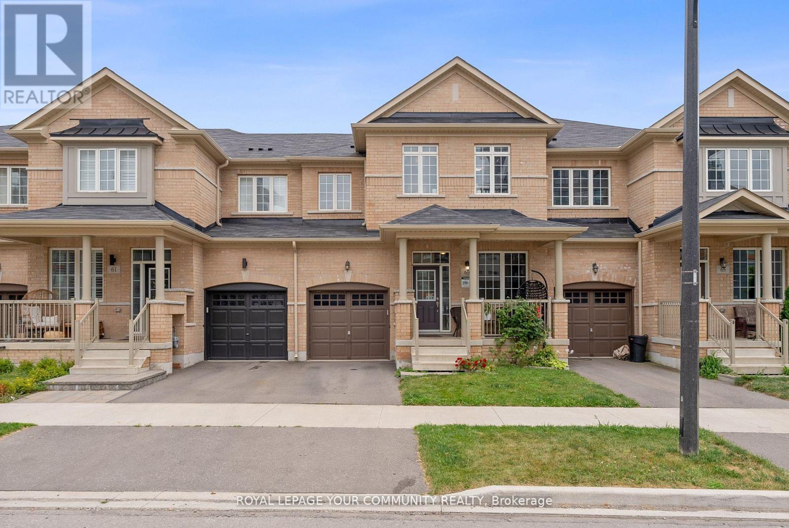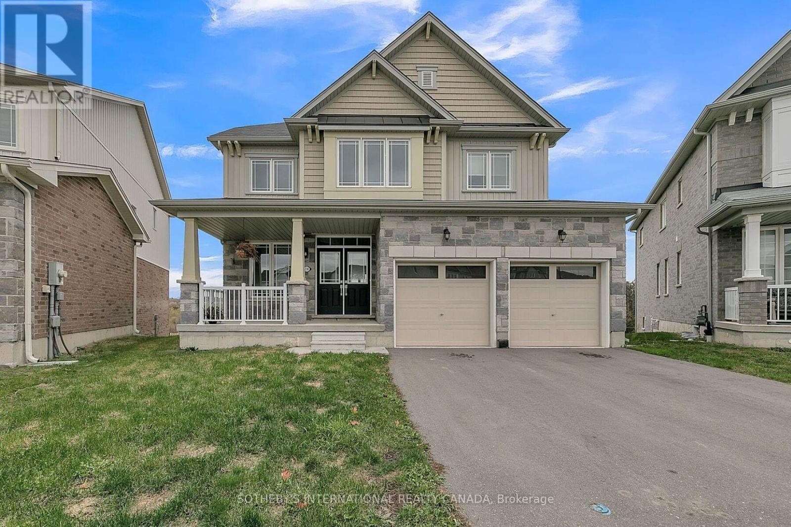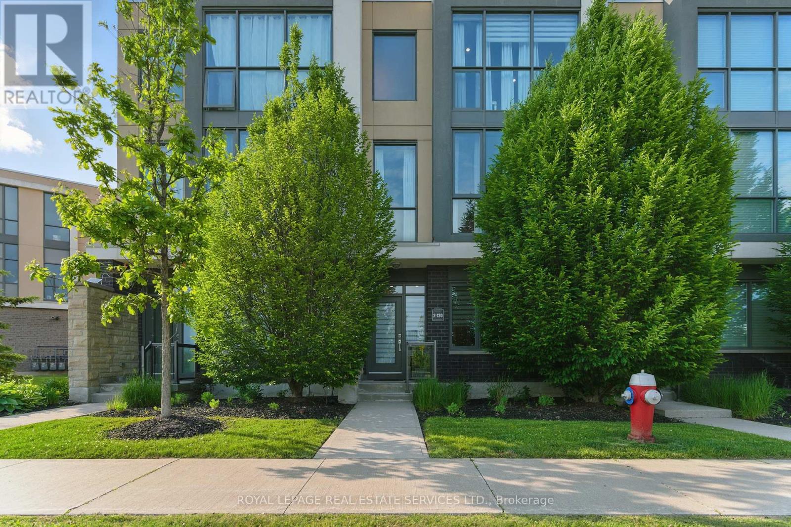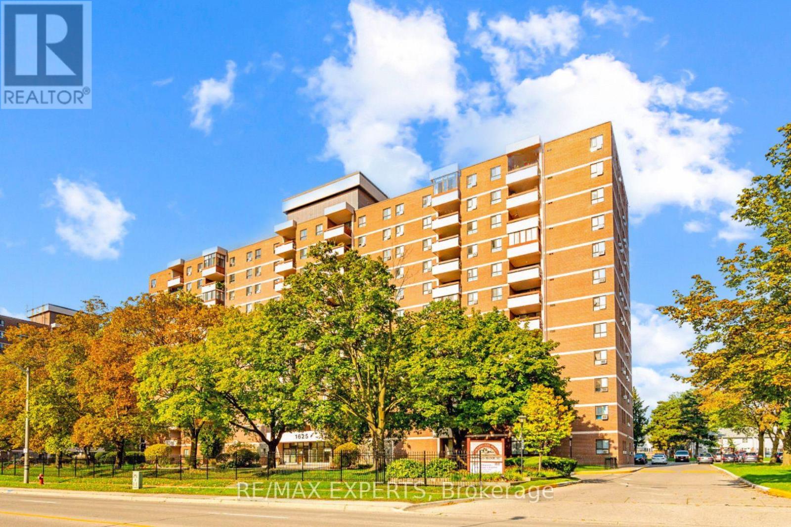12 Dawson Drive Unit# 403
Collingwood, Ontario
Experience the perfect blend of recreational and relaxed living in this fully renovated townhouse, nestled on a quiet cul-de-sac. Ideal as a weekend retreat or a full-time residence, its proximity to skiing and golfing venues encapsulates a perpetual vacation vibe. This 2-bedroom, 2-bath residence now boasts a brand-new kitchen with high-end quartz countertops, new flooring throughout the unit, and a fresh, modern look with entire unit painted, including new trim, doors, and handles. Additional ceiling light fixtures have been added for enhanced illumination, while renovated bathrooms elevate the homes luxury appeal. The living and kitchen areas feature an 11ft cathedral ceiling and skylight, infusing the open concept space with a spacious and airy feel, perfect for entertaining. A 240V EV plug in the front storage makes electric car charging convenient and eco-friendly. Warm up by the fireplace after skiing, or enjoy a BBQ on your spacious balcony. The Primary Bedroom includes a custom feature wall and a renovated 4-piece ensuite bathroom that opens to a 12ft x 10ft walk-out deck, while the second bedroom also features a stylish new feature wall. Conveniently located just a 2-minute walk away from eateries, cafes, and bars, with a spa, marina, and the serene waters of Georgian Bay close by. A quick drive takes you to downtown Collingwoods vibrant shops and restaurants. Don't miss out on this turnkey opportunity to enjoy the lifestyle you deserve book a showing today! (id:55499)
Right At Home Realty
609 Mcbean Avenue
Newmarket, Ontario
Welcome to 609 McBean Avenue, where modern upgrades, family comfort, and unbeatable location blend into a lifestyle you'll love. Nestled in a quiet, sought-after neighbourhood on the edge of Newmarket and Aurora, this spacious and stylish home offers the perfect balance of function, privacy, and curb appeal. From the moment you arrive, you'll notice the attention to detail from the interlock driveway (2024) to the freshly painted trim and walls (2025). Step inside and enjoy a bright, open interior featuring hardwood and tile flooring, premium laminate upstairs (2024), and thoughtful updates throughout. The fully renovated kitchen (2023) is a showstopper, complete with quartz countertops, sleek light fixtures, and a full suite of newer appliances, including a fridge and stove (2023), plus a microwave and dishwasher (2024). A built-in kitchen floor vacuum and central vac (2024) make everyday clean-up a breeze. Upstairs, the updated main bathroom (2023) shines with quartz counters, while the finished basement offers added space with pot lights and a renovated bathroom (2022). Security and privacy are front and centre, with a full system of 6 cameras, anti-shatter film on the rear windows, and privacy film on the front bedroom windows. Step outside and discover a true backyard oasis complete with a 7-seater hot tub (2021) featuring jets, lights, and a brand-new lid. Enjoy your evenings on the wood deck under a vine-wrapped gazebo, with a built-in gas hook-up for a stainless steel barbecue. Blooming gardens, an apple tree, and an outdoor TV make this space ideal for entertaining or unwinding in peace. With a 2-car garage, driveway parking for 3-4 cars, and convenient interior garage access, every detail has been thoughtfully designed for comfort and practicality Across from a Park with trails, a playground, basketball court, and soccer field and just minutes to Stonehaven Plaza, Mall, Gyms, Golf Courses, the movie theatre, and Highway 404, this home truly has it all. (id:55499)
Right At Home Realty
1028 Eglinton Avenue W
Toronto (Forest Hill North), Ontario
Prime Commercial Opportunity: 1028 Eglinton Avenue West, Forest Hill North. Currently operating as a successful pub for the past 15 years, this exceptional restaurant, café, or pub space is located in the prestigious Forest Hill neighborhood. It offers a spacious retail area with a basement banquet hall, an inviting patio featuring garage roll up doors, and a private office in the rear. Two dedicated parking spaces are available at the back. Situated on bustling Eglinton Avenue West, between two LRT stops, the property benefits from high foot traffic and is within walking distance of Bathurst Street. This prime location makes it an ideal spot for a thriving business. This turnkey property presents a rare opportunity to launch or expand your restaurant business in one of Toronto's most sought-after areas. It is perfectly positioned for immediate success in the competitive dining landscape. (id:55499)
Royal LePage Realty Centre
19 Pelham Street
Quinte West, Ontario
Welcome to this charming two-story home. The main floor features a bright open-concept layout with a spacious living area and a well-appointed kitchen complete with wood cabinetry, stainless steel appliances, and a tile backsplash. Large windows fill the home with natural light, creating a warm and inviting atmosphere throughout. Upstairs, you’ll find two bedrooms, including a generously sized primary, and an accessible bathroom. This home also includes efficient climate control for year-round comfort. Step outside to a private yard in a quiet setting, with nearby access to local parks, schools, butcher shops, public transit, daily essentials, and the downtown core. Just minutes from CFB Trenton, downtown shops and restaurants, the marina, and Highway 401, this location perfectly balances lifestyle and convenience. This move-in-ready home, full of charm and potential, is ideal for first-time buyers or those looking to downsize. (id:55499)
Century 21 Percy Fulton Ltd.
1496 Barron Road
Thorold (Port Robinson), Ontario
Live in the heart of Niagara! This 4 level backsplit is located in the tiny town of Allanburg, Thorold. Located right off Hwy 20 and minutes from the 406 you are far enough away from the bright lights of the city but close enough to be there quickly. This home was built in 1999 and features a large bright main floor living space with cathedral ceilings, formal dining area and a large eat-in kitchen. Upstairs you will find 3 bedrooms, with the primary bedroom having ensuite privilege to a true 4pc bath (separate shower and large bath tub). The lower level is large enough to add that 4th bedroom you need and still have lots of room for your rec room with a gas fireplace. Race over to see this large 3pc bathroom located on the lower level as well. Full, unspoiled basement add lots of storage and perhaps you add a media room or workout area. Garage is oversized 24 x 40 and high enough you can park your truck in and has a storage cubby. No rear neighbours so your yard is big enough with no fence so that you feel you like your yard goes on forever (but you don't have to cut it!!). Just some cosmetic work that needs to be done and you can personalize it as you like! (id:55499)
Realty Executives Plus Ltd
23 - 125 Woodlawn Road
Welland (N. Welland), Ontario
Beautifully Renovated 3-Bedroom Townhouse in Prime North Welland Location. Welcome to this impeccably kept and meticulously maintained 1,400 sq. ft. 3-bedroom, 3-bath townhouse with attached garage, perfectly situated in a quiet, 24-unit condo community. This truely spotless, move-in ready home has been extensively renovated with over $75,000 in quality upgrades over the last few years, including a modern kitchen with island & Stainless Steel appliances, custom backsplash, complemented by maple hardwood floors and fresh paint. Every detail has been thoughtfully updated, including all interior doors and trim, and 3 stylish new bathrooms. The recently completed and professionally finished lower level offers a spacious rec-room with cozy gas fireplace, a brand-new 4-piece bathroom, a laundry room with newer washer & dryer, plus rough-in plumbing for a future bar or kitchenette, ideal for potential in-law or student accommodations. Enjoy outdoor living on your private rear deck with gazebo and gas BBQ line, surrounded by beautifully landscaped grounds, large trees and a privacy wall of mature cedars. This extremely well-managed complex has seen all the major improvements, including new roofs, windows, garage doors, and resurfaced porches, with the entire complex asphalt resurfacing planned next. Low taxes & low Condo fees plus a strong and substantial reserve fund provides added peace of mind. Located on a quiet dead-end street, you're just steps from Niagara College, the YMCA, Seaway Mall, and the best of North Welland's shops and restaurants. Retire from grass cutting & snow shovelling and enjoy a maintenance free, condominium lifestyle! Don't miss your chance to own in this rarely available and highly sought-after community. (id:55499)
Coldwell Banker Advantage Real Estate Inc
72 Samuel Avenue
Pelham (Fonthill), Ontario
Experience modern living in this brand new, thoughtfully designed 2-storey home located in a desirable family friendly neighborhood. The main floor features an open-concept layout with stylish laminate flooring, a spacious living room, a bright dining area overlooking the backyard, and a contemporary kitchen complete with a centre island perfect for everyday living and entertaining. Upstairs, you'll find four generously sized bedrooms, including two with private en-suite bathrooms, plus an additional full bath for added convenience. A perfect blend of comfort, space, and functionality. Ideal for growing families. Dont miss this exceptional opportunity! (id:55499)
RE/MAX Community Realty Inc.
63 Riverwalk Drive
Hamilton (Waterdown), Ontario
Welcome to 63 Riverwalk A Turn-Key Gem Backing onto Scenic Grindstone Creek! This beautifully maintained 3-bedroom, 3-bathroom residence offers a rare combination of comfort, style, and natural surroundings. Backing directly onto the tranquil Grindstone Creek, the serene backyard provides the perfect outdoor escape. Inside, this move-in ready home showcases exceptional curb appeal and thoughtful design throughout. The spacious primary suite features a luxurious ensuite and a generous walk-in closet, while the second and third bedrooms are connected by a well-appointed Jack and Jill bathroom ideal for families or guests. Don't miss the opportunity to lease this stunning home in a sought-after community. Just unpack and enjoy the lifestyle you've been waiting for! (id:55499)
Royal LePage Your Community Realty
238 Dolman Street
Woolwich, Ontario
Nestled in the sought-after Riverland community of Breslau, this stunning 6-bedroom, 4-bathroom home offers the perfect blend of luxury and tranquillity. With breathtaking waterfront views backing onto the Grand River, this property is designed for those who appreciate nature while enjoying modern comforts. The open-concept main floor features a beautifully designed kitchen with stainless steel appliances, ample cabinetry, and a spacious pantry with access from the garage for easy day-to-day living. A seamlessly flowing floor plan that is inviting throughout all living and dining areas. Upstairs, the primary suite is a true retreat, complete with a spa-like ensuite and a walk-in closet. Generously sized bedrooms and well-appointed bathrooms provide comfort for the whole family. Adding to its appeal, the home includes a fully equipped in-law suite with a separate entrance, ideal for multi-generational living or rental potential. With a walkout basement to a beautifully landscaped backyard that backs directly onto the Grand River, offering a serene escape for morning coffees, summer barbecues, or simply unwinding in nature. Located just minutes from Kitchener, Waterloo, and Guelph, Riverland provides a family-friendly atmosphere with parks, trails, and top-rated schools nearby. A rare opportunity to enjoy riverside living with all the conveniences of city life, don't miss your chance to make this exceptional property your own. (id:55499)
Sotheby's International Realty Canada
99 Monarch Street
Welland, Ontario
Where Luxury Meets Style--Welcome to 99 Monarch Street. Discover one of the best-valued and largest detached homes in sought-after Coyle Creek. Built by Mountain View Homes just 5 years ago, this beautifully upgraded residence is designed for modern family living. Nestled on a generous 40x130 lot with no sidewalk and backing onto private green space, this home offers rare privacy with no rear neighbors. The backyard is your personal retreat, complete with an inground fire pit and a spacious deck perfect for summer entertaining. Inside, enjoy the benefits of an open-concept layout, highlighted by an upgraded kitchen that flows effortlessly into the living and dining areas. The main floor features pot lights and engineered hardwood flooring throughout, adding elegance and warmth. Upstairs, you'll find a second living area, spacious bedrooms, and a luxurious primary suite featuring a spa-inspired ensuite bath. Located just a short walk from both public and private schools, and set within a welcoming neighborhood where kids still play on the street, this home offers the lifestyle families dream of. Enjoy quick access to Hwy 406, nearby shopping, and world-class Niagara wineries and golf courses just minutes away. Whether you're hosting friends or enjoying a quiet evening in, 99 Monarch Street is your gateway to the best of Niagara living. (id:55499)
Keller Williams Real Estate Associates
2 - 120 Little Creek Road
Mississauga (Hurontario), Ontario
Absolutely Stunning Marquee Townhome Backing Onto Park Showstopper 10+++!Welcome to this luxurious 4-bedroom Marquee townhome offering a rare unobstructed southwestview and an abundance of natural light. This modern, open-concept layout featuresfloor-to-ceiling windows, soaring 9 ft smooth ceilings, a cozy gas fireplace, and rich hardwoodfloors throughout.The gourmet chefs kitchen is a dream complete with granite countertops, a breakfast bar,extended cabinetry, a spacious pantry, and stainless steel appliances. The primary suite is atrue retreat with a spa-inspired 5-piece ensuite including a double vanity and glass shower.Freshly painted and beautifully upgraded with pot lights and refined finishes throughout.Enjoy outdoor living on the large private terrace with a gas BBQ hookup. Double car garage withdirect interior access.Exclusive access to the Marquee Club featuring a swimming pool, hot tub, gym, and childrensplay area.Unbeatable location Steps to parks, top-rated schools, groceries, restaurants, banks, andSquare One. Quick access to Hwy 403/401/407 and the upcoming LRT.This is a must-see home! (id:55499)
Royal LePage Real Estate Services Ltd.
924 - 1625 Bloor Street
Mississauga (Applewood), Ontario
Welcome to Suite 924 at Marklane Park Condos-one of the largest and most desirable 3-bedroom layouts in this beautifully maintained community, known for its lush landscaping and peaceful setting. This bright corner unit offers south-facing lake views from a spacious enclosed balcony and features an open-concept living/dining area with double walk-outs. Enjoy a well-appointed eat-in kitchen with window, large primary bedroom with 2-piece ensuite & walk-in closet, and generous secondary bedrooms with ample storage. Rich laminate flooring flows throughout. Bonus: in-suite laundry, private storage room, and one parking spot. All utilities included in the low maintenance fee! Amenities abound with an outdoor pool, splash pad, tennis court, playground, party room, gym & daycare. Steps to transit, shopping, schools, parks, and highways. A rare find-don't miss it! (id:55499)
RE/MAX Experts

