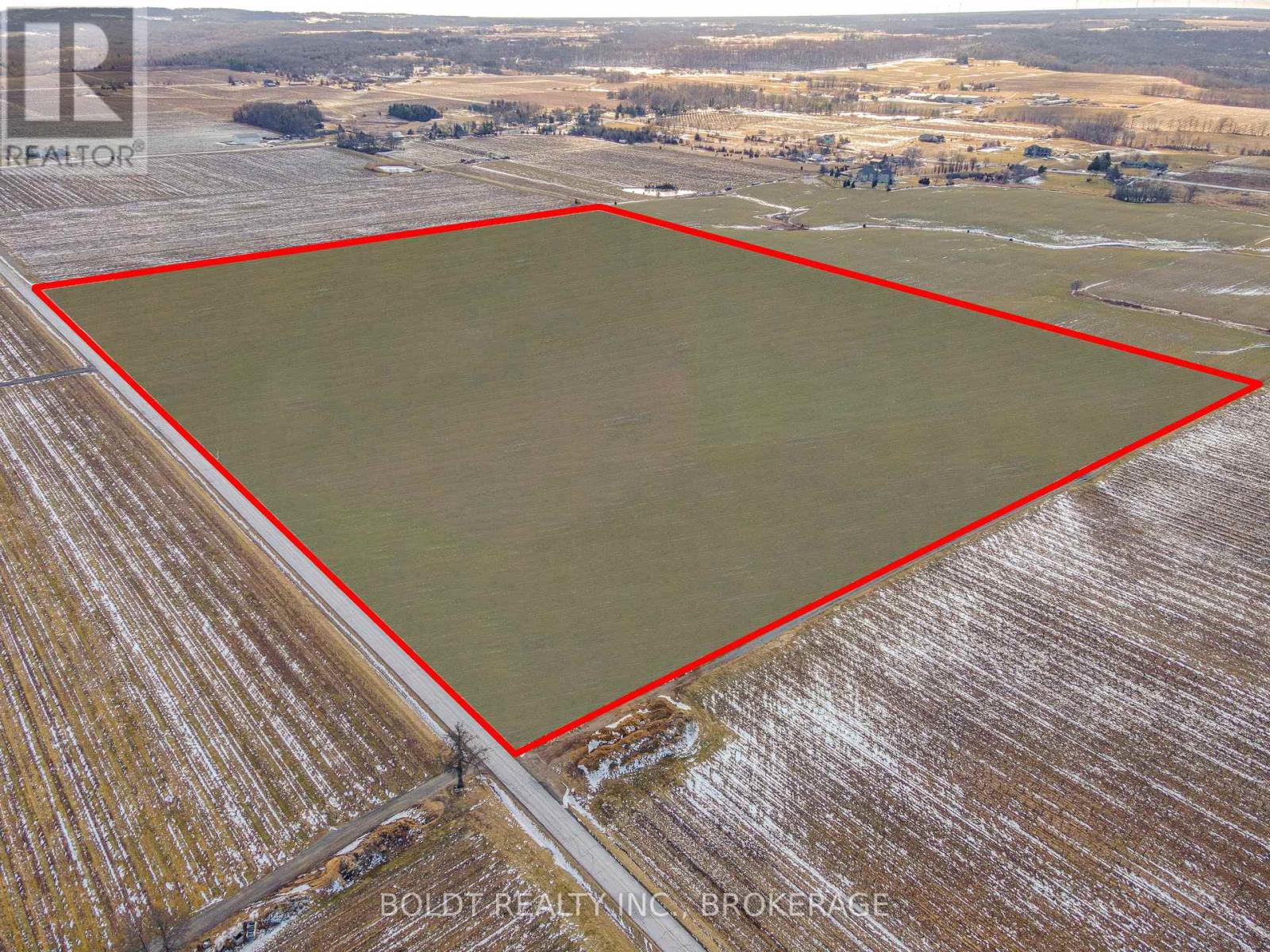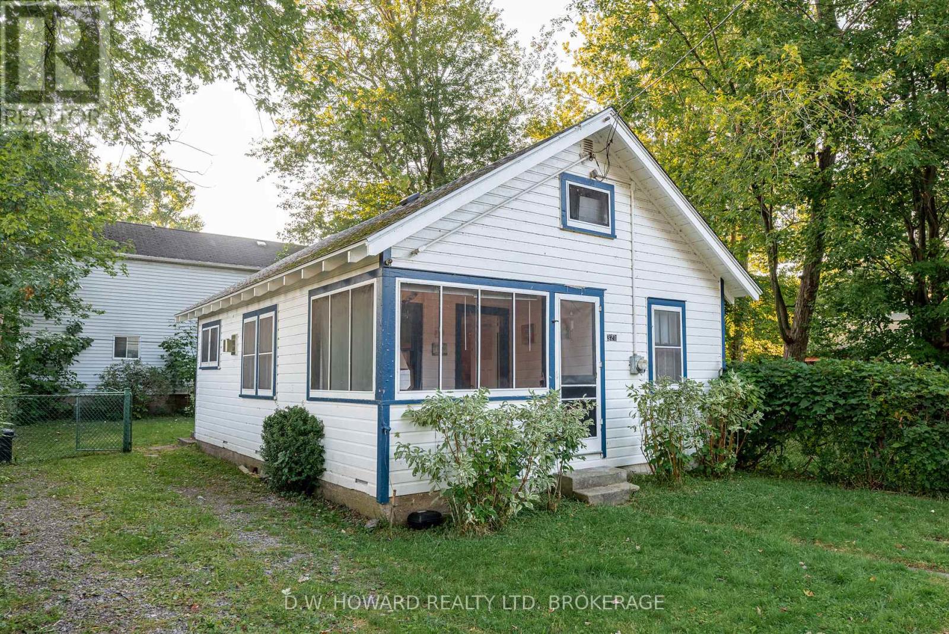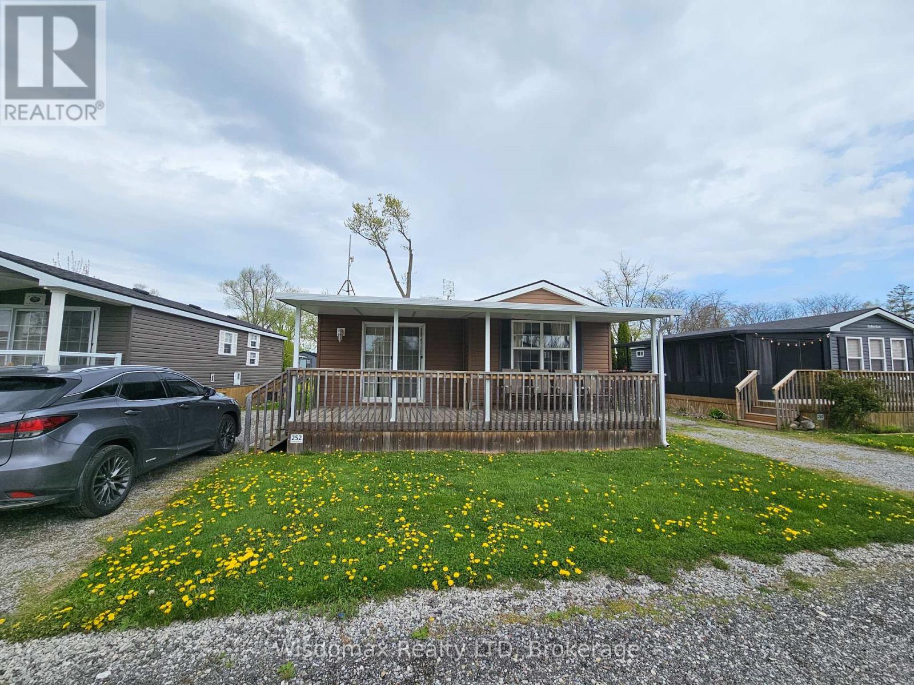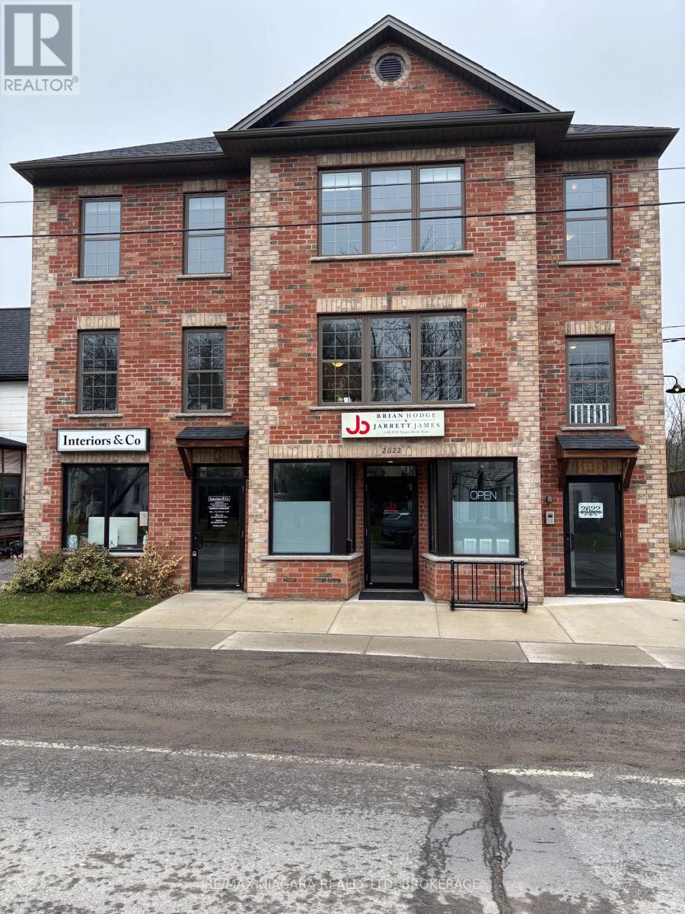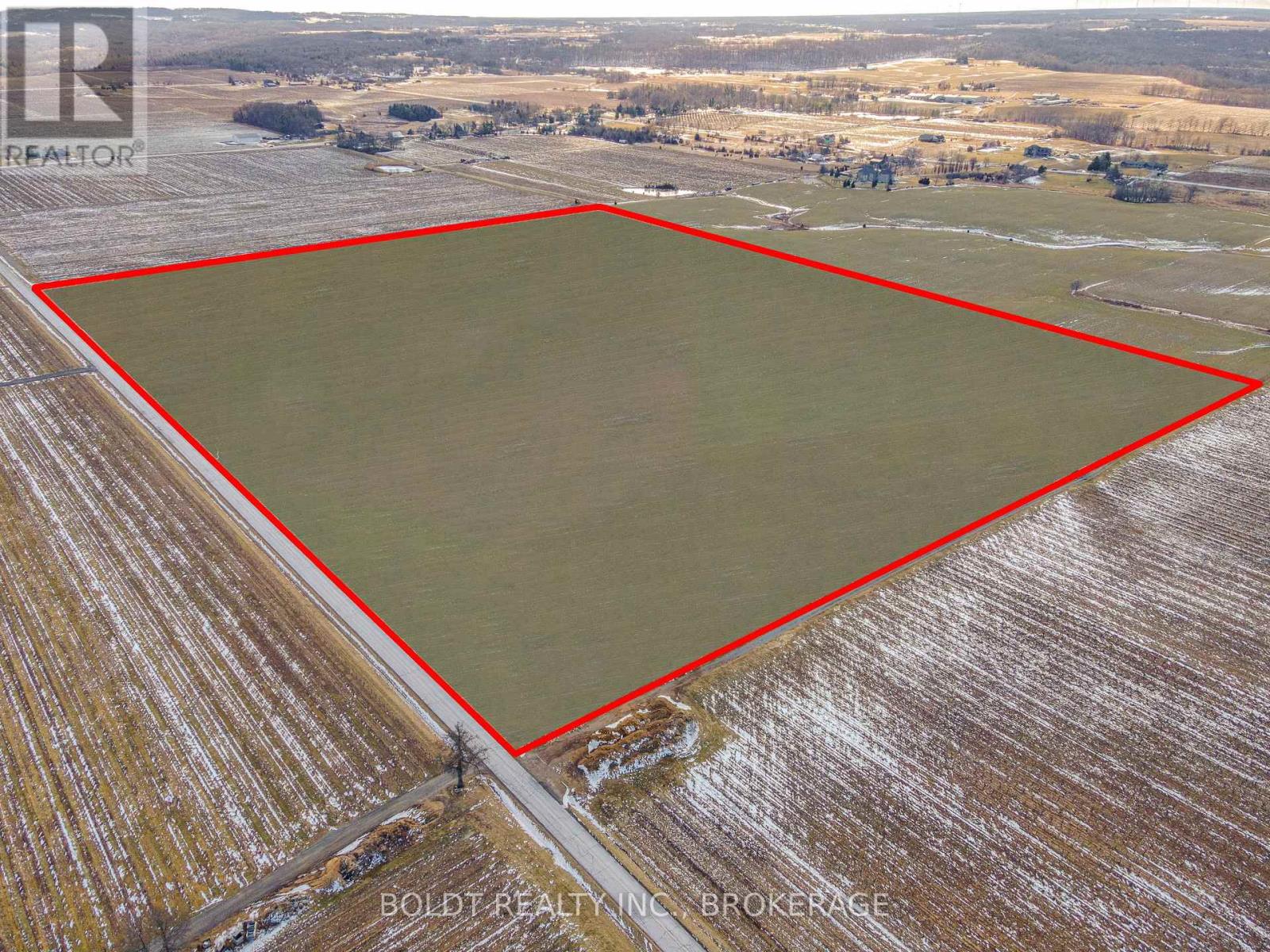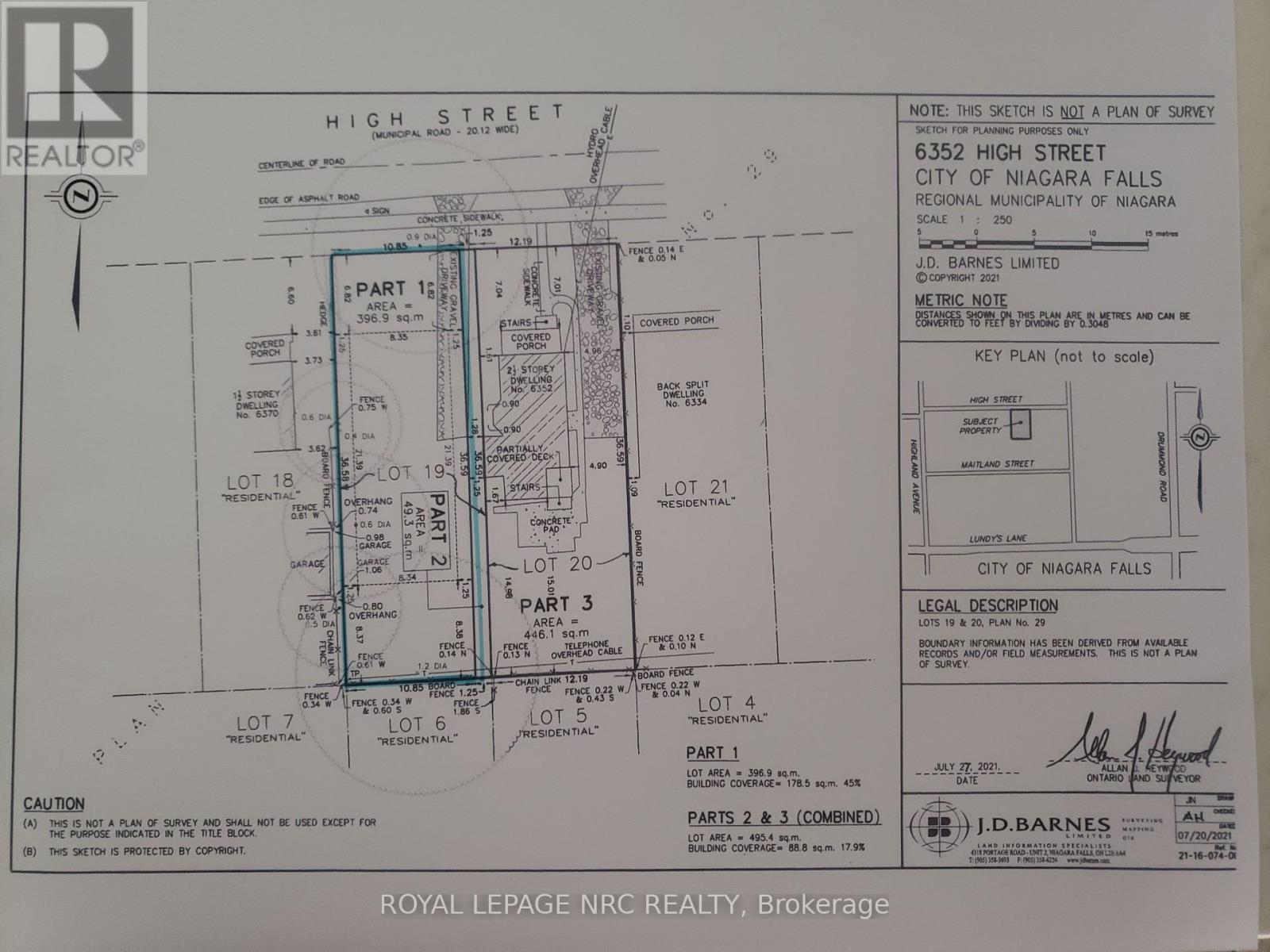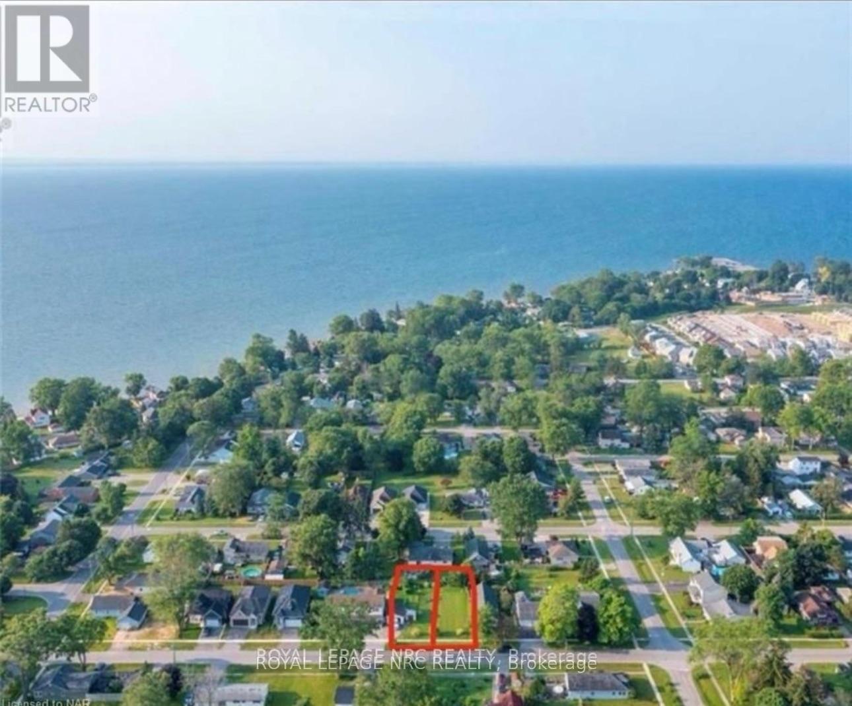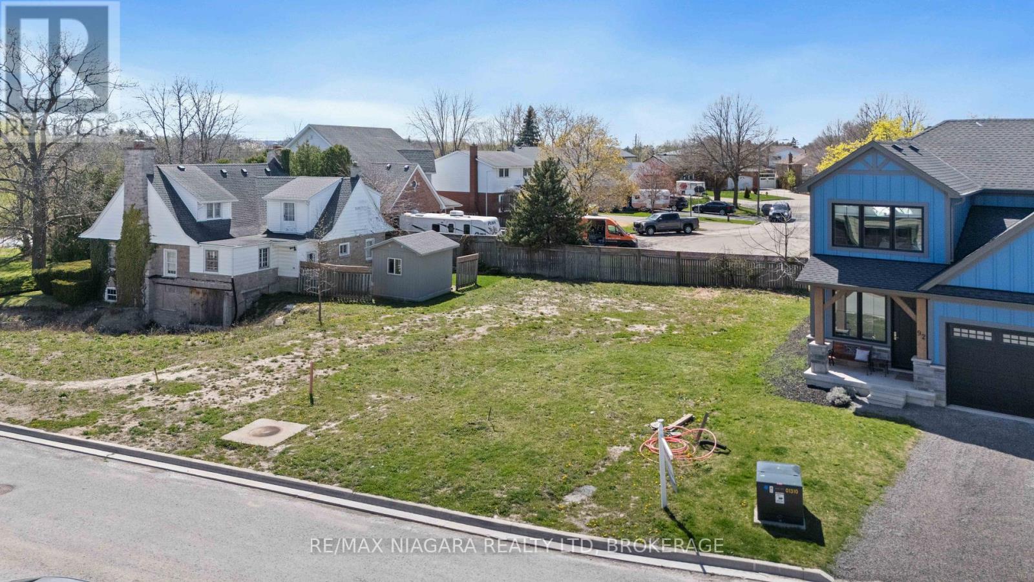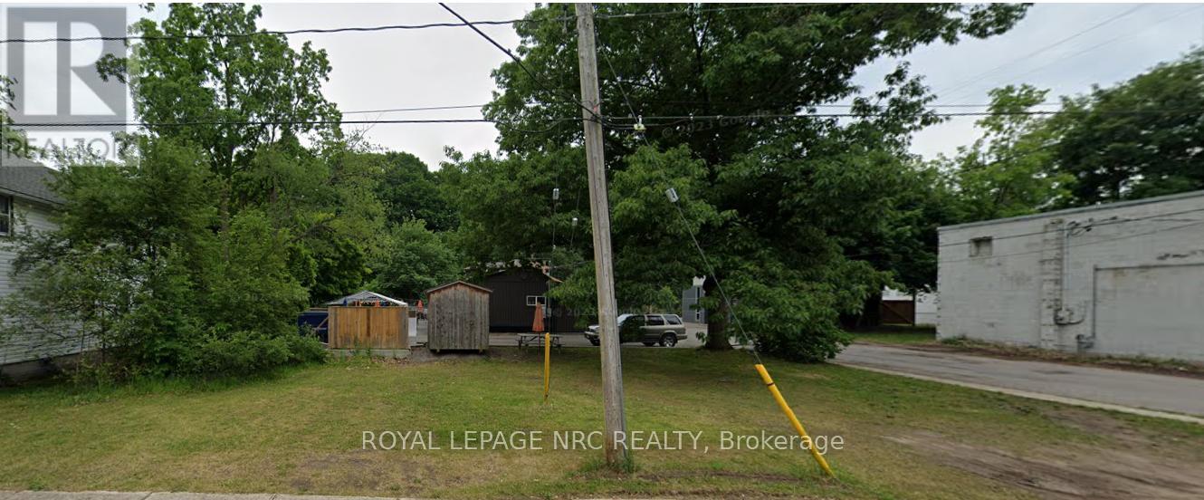2669 Third Street
St. Catharines (Rural Eighth), Ontario
ATTENTION INVESTORS AND FARMERS! CANNABIS AND WINE GROWERS! OVER 52 ACRES OF FLAT LAND, UNDER DRAINED SANDY LOAM IN ST. CATHARINES. 40 MIN TO TORONTO, 25 MIN TO USA. JUST AROUND THE CORNER FROM ST CATHARINES HOSPITAL, GO-TRAIN STATION AND 4TH AVE SMART CENTRE. EASY ACCESS TO HWY 406 & QEW. ON WINE ROUTE. CLOSE TO SOUTH-WEST NEW DEVELOPMENT SITE. OPEN YOUR BUISNESS OR BUILD YOUR DREAM HOME AND KEEP THE REST OF THIS LAND FOR THE FUTURE DEVELOPMENT! ***** VTB OPTIONAL CALL LISTING AGENT FOR DETAILS. (id:55499)
Boldt Realty Inc.
321 Maplewood Avenue
Fort Erie (Crystal Beach), Ontario
CLASSIC CRYSTAL BEACH! TWO SEPARATE LOTS! Come discover this quaint, well-maintained, 3 bedroom cottage with bright rooms and a relaxing screened porch. It makes the perfect little summer get away. The adjacent separate lot allows you to build a cottage for Mom right next door or expand the existing cottage. The possibilities are endless! Should you decide to build, you will be glad to know that these are two separate lots and no severance is needed. Best of all is the location....just down the road from the heart of Crystal Beach and the best public beach in the Region! And for the investor, this is the perfect spot for a summer rental. With the R2B zoning, there will be no problem in securing a short term rental license. Take a drive and you'll see how this charming community is coming to life. New builds and renovations are abundant. New shops and businesses, farmer's markets and community events are flourishing. Come see for yourself. This quaint little town has so much to offer! (id:55499)
D.w. Howard Realty Ltd. Brokerage
252 - 1501 Line 8 Road
Niagara-On-The-Lake (Queenston), Ontario
Welcome to Unit 22 in the Vine Ridge Resort! This remarkable resort cottage offers a perfect blend of comfort and convenience with its 2 bedrooms, 1 washroom, 1 large living room, and an outdoor deck. Fully furnished and boasting excellent rental potential, this charming mobile home is part of a community rich in amenities. Enjoy two inground pools, a splash pad, multi-sports courts, picnic areas, a playground, a Kids Club, onsite laundry, and much more! The cottage features quality details throughout, including abundant natural light, radiant light fixtures, neutral paint colors, and beautiful laminate flooring. Creates an inviting space for relaxation and entertainment. Step outside onto a spacious full-size deck, perfect for outdoor gatherings and leisure. Located just a 10-minute drive from Niagara Falls, and Niagara On The Lake, this property offers both tranquility and accessibility. Vine Ridge Resort provides on-site management, security, and reception services, ensuring your property is well-maintained. Indulge in the array of amenities, including Kids Club programs, family entertainment, and full use of all facilities. The unit includes 2 parking spots. The resort is open from May 1st to October 31st, with an annual fee of approximately $8490+tax, covering essential utilities and services such as hydro, water, sewage, garbage disposal, and grounds maintenance. Don't miss the opportunity to own this exceptional cottage in Vine Ridge Resort, where comfort and convenience meet resort-style living. (id:55499)
Wisdomax Realty Ltd
6 - 2622 Stevensville Road
Fort Erie (Stevensville), Ontario
Bright and spacious 2-bedroom rental in a newer, secure building in the heart of downtown Stevensville. This open-concept unit features in-suite laundry, one parking spot, and a basement locker for additional storage. Enjoy plenty of natural light throughout the space. Conveniently located within walking distance of local shops, restaurants, and amenities. (id:55499)
RE/MAX Niagara Realty Ltd
2669 Third Street
St. Catharines (Rural Eighth), Ontario
ATTENTION INVESTORS AND FARMERS! CANNABIS AND WINE GROWERS! OVER 52 ACRES OF FLAT LAND, UNDER DRAINED SANDY LOAM IN ST. CATHARINES. 40 MIN TO TORONTO, 25 MIN TO USA. JUST AROUND THE CORNER FROM ST CATHARINES HOSPITAL, GO-TRAIN STATION AND 4TH AVE SMART CENTRE. EASY ACCESS TO HWY 406 & QEW. ON WINE ROUTE. CLOSE TO SOUTH-WEST NEW DEVELOPMENT SITE. OPEN YOUR BUISNESS OR BUILD YOUR DREAM HOME AND KEEP THE REST OF THIS LAND FOR THE FUTURE DEVELOPMENT! ***** VTB OPTIONAL CALL LISTING AGENT FOR DETAILS. (id:55499)
Boldt Realty Inc.
Part 1 High Street
Niagara Falls (Hospital), Ontario
Rare find! Residential building lot newly created. Residential R2 zoning. Build your dream home or purchase now for your retirement. Tons of possibilities. Lot size 35.58 ft X 120.28 ft. Great Niagara Falls neighbourhood, easy highway access, walking distance to shopping. Close to tourist area. Don't wait call today! (id:55499)
Royal LePage NRC Realty
194 Mathewson Avenue
Fort Erie (Crystal Beach), Ontario
A BEAUTIFUL PROPERTY LOCATED WITH IN WALKING DISTANCE TO THE LAKE. CAN ALSO BE SOLD WITH LOT 193 NEXT DOOR TO BUILD MULTI RESIDENTIAL (id:55499)
Royal LePage NRC Realty
96 Ivy Crescent
Thorold (Confederation Heights), Ontario
Build Your Dream Home on Ivy Crescent! No Rear Neighbours! Welcome to 96 Ivy Crescent in Thorold a fantastic opportunity to build your custom home on a quiet, established street with no rear neighbours and services at the lot line. This lot offers a building envelope of 38'2" x 55'5", suitable for a bungalow or two-storey home with a two-car garage.A 6-meter easement along the left side provides extra separation from the neighbouring property perfect for added privacy, a wider side yard, or creative landscaping opportunities.Whether you're designing your forever home or building for resale, this well-located lot offers flexibility and future potential in a growing community. Reach out today for more details! (id:55499)
RE/MAX Niagara Realty Ltd
Lower - 55 Symons Street
Toronto (Mimico), Ontario
All Inclusive Rent - Fully Renovated Basement Suite Is Located On One Of Mimico's Most Desired Streets By The Lake! Incredibly Accessible Location Close To Bus Routes/Mimico Go Transportation. Situated On A Professionally Landscaped 35' Wide Lot. A Massive Bedroom, And Newly Renovated Bathroom Compliments Plenty Of Storage And Terrazo Flooring Throughout. A True Find! (id:55499)
Royal LePage Signature Realty
278 Cambridge Road W
Fort Erie (Crystal Beach), Ontario
Excellent opportunity in the growing and vibrant village of Crystal Beach. This building lot is zoned CMU2-693 which allows for a wide variety of uses including single family homes, semi-detached homes, dedicated short term rentals, a wide variety of commercial uses, or mixed use buildings up to 3 stories. An ideal spot for a cottage/historic looking building or home. Within a short walk to the beach, and the shops and restaurants of Erie/Derby Rds. The next few years are very exciting as Crystal Beach continues to take shape. More and more people are discovering this charming lakeside village with a laidback social vibe. Town water and sewer available at the road. (id:55499)
Royal LePage NRC Realty
1 - 1387 Barton Street E
Hamilton (Homeside), Ontario
Recently renovated two Bedroom, one Bathroom main floor unit in a detached triplex. Three separate rooms in the unit, which could be used as a three Bedroom, without a Living Room alternatively. One Parking space included as well as internet. Newer appliances (Refrigerator and Stove). Coin laundry on site. In close proximity to all amenities! Shopping, parks, schools and the QEW. (id:55499)
RE/MAX Niagara Realty Ltd
106 - 1 Triller Avenue
Toronto (South Parkdale), Ontario
Charming one-bedroom plus den apartment at 1 Triller Avenue in a quiet low-rise building where King West meets Roncesvalles Village. The den can be used as a second bedroom. This nearly 700 sq ft unit features a functional kitchen and bicycle storage. Walking distance to Lake Ontario, Sunnyside Beach, High Park, and local amenities. Easy commute with streetcar access (30 min to downtown) or 20-minute drive. Building includes coin laundry, heat and water included, tenant pays hydro. Street parking available via city permit. (id:55499)
Homewise Real Estate

