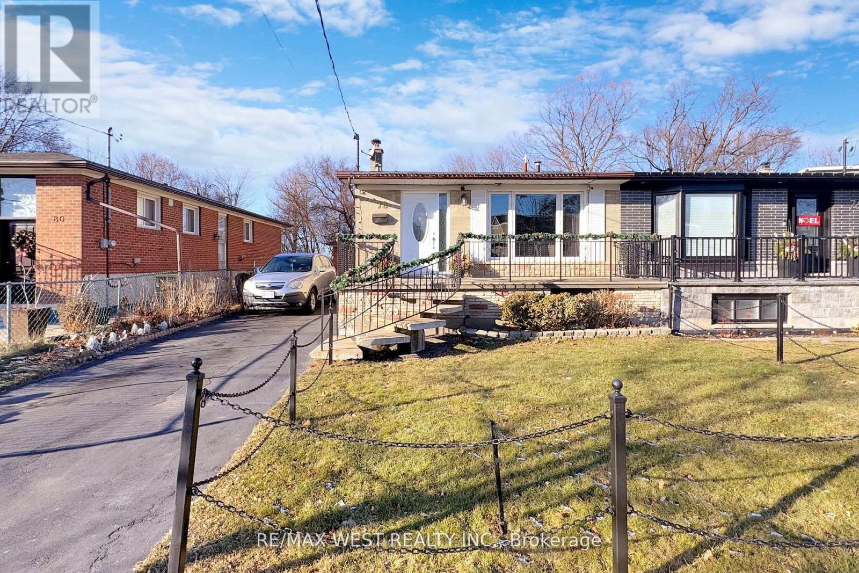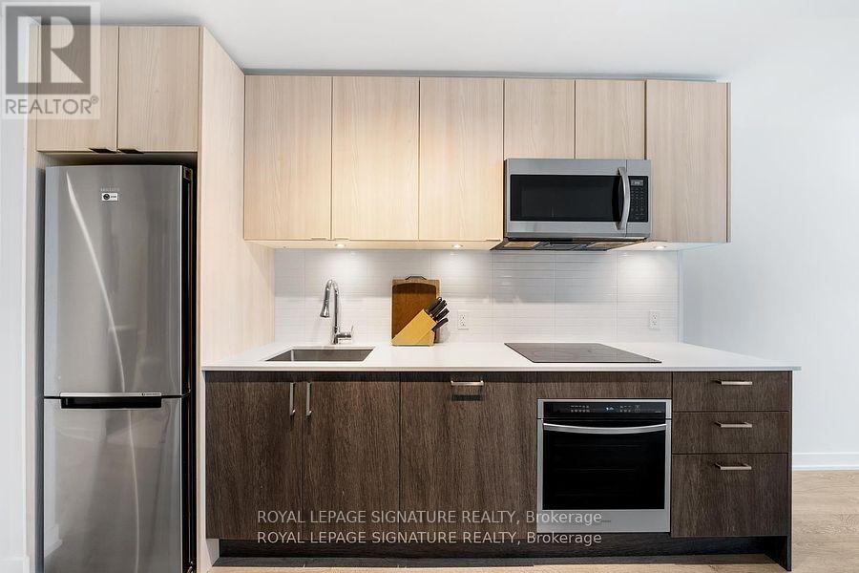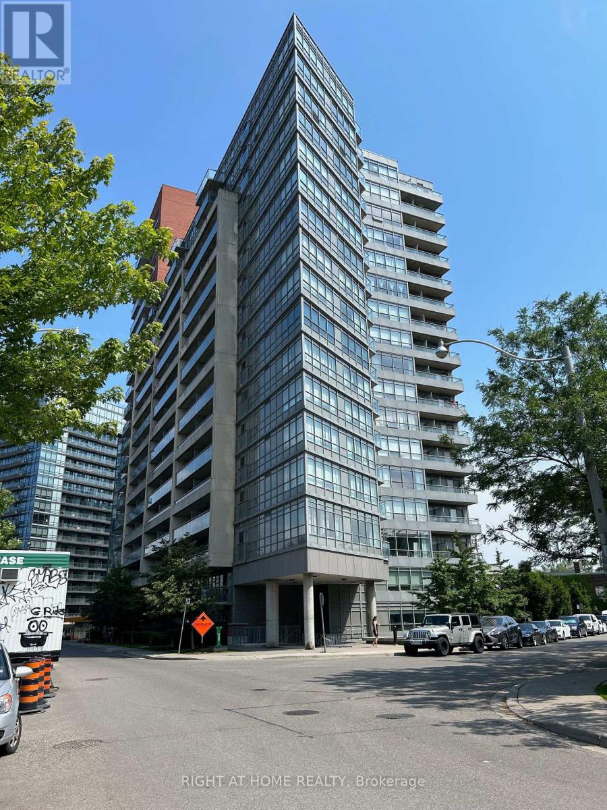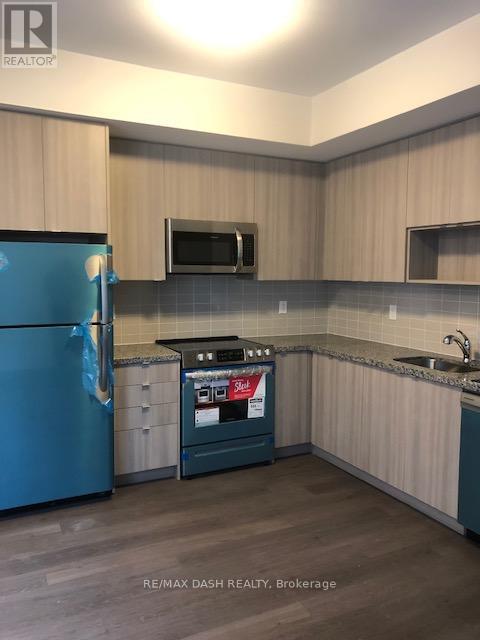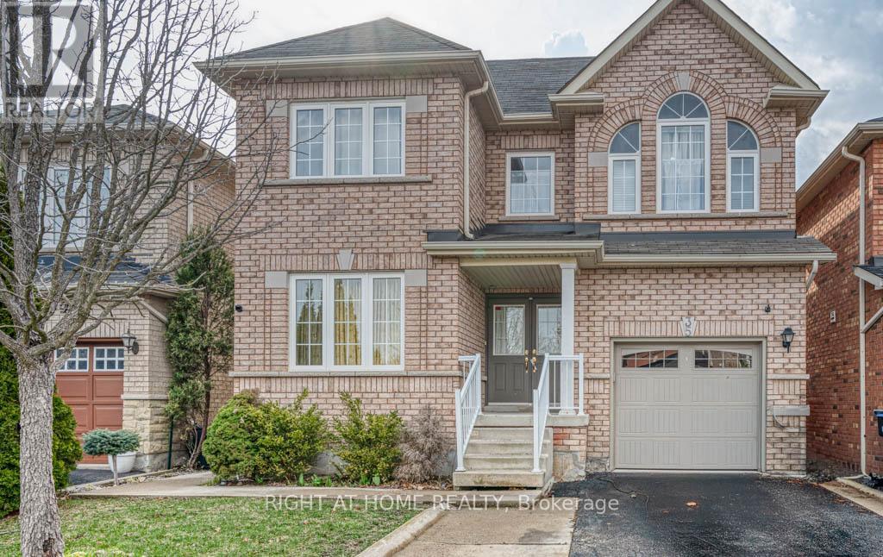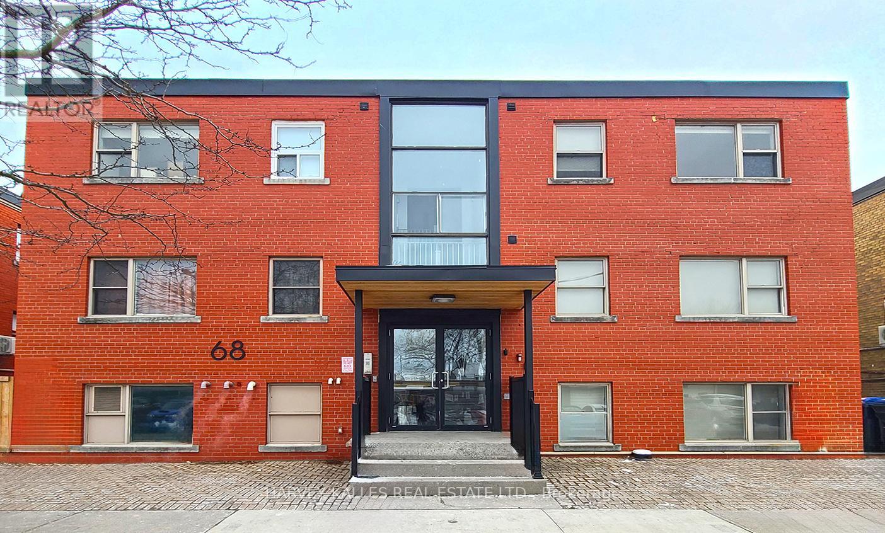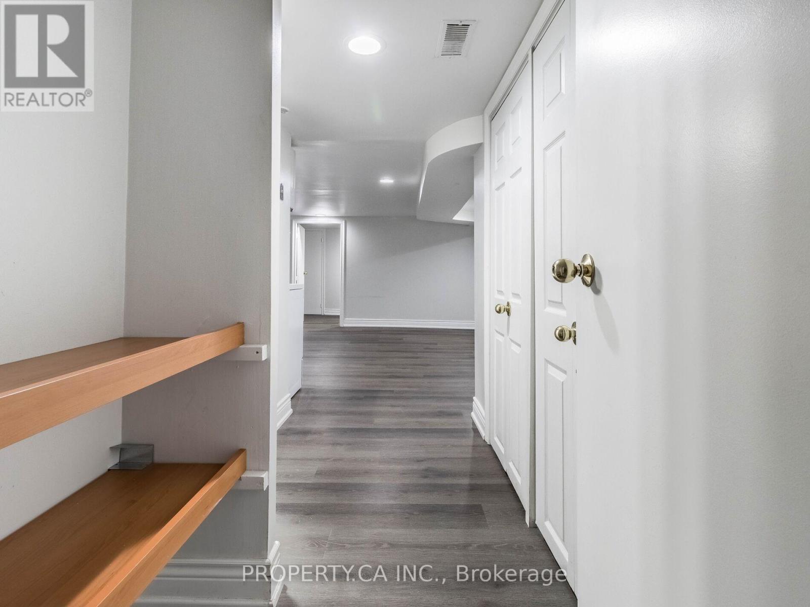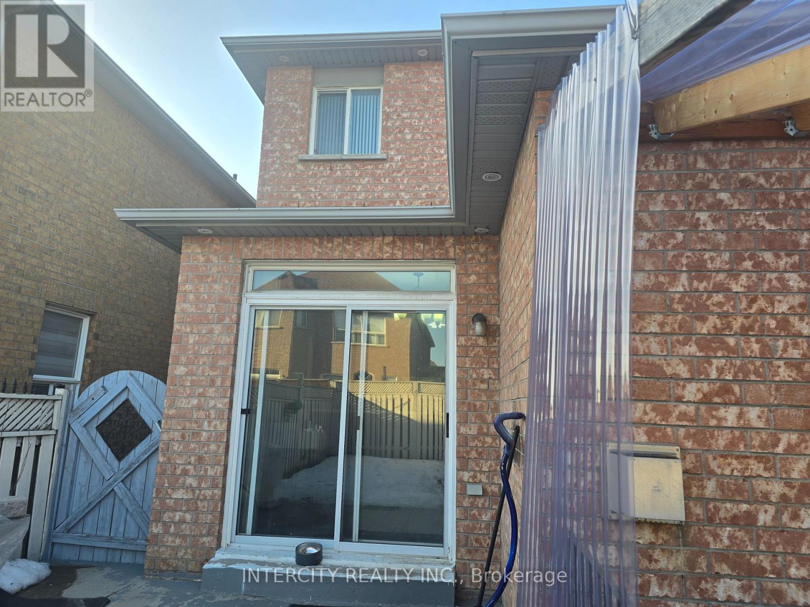78 Primula Crescent
Toronto (Humber Summit), Ontario
Ravine Lot! Very Convenient Location in the highly sought-after Humber Summit neighborhood. This property features 4 split level semi detached cozy home with a bachelor in-law suite perfect for extended family members. 4 spacious bedrooms with big windows, 3 washrooms, Hardwood Floors, 1 car Detached garage, long private driveway with 4 car parking, walking distance to TTC, one bus to subway; Minutes from new Finch West LRT, easy access to 407, 400, 401, Pearson Airport, community amenities, shopping, banks, restaurants, York University, Humber College, Humber River Hospital, Schools, Parks, etc. (id:55499)
RE/MAX West Realty Inc.
2115 - 1928 Lake Shore Boulevard W
Toronto (High Park-Swansea), Ontario
Welcome to Mirabella Condos, where luxury meets comfort! This bright and spacious 1-bedroom unit has been thoughtfully designed to maximize space and comfort. The gourmet kitchen boasts quartz countertops and stainless steel appliances, creating an inviting space for culinary delights. Step onto the walk-out balcony to be greeted by an unobstructed westerly view of Lake Ontario and Humber Bay Shores, where you can enjoy breathtaking sunsets-perfect for sipping morning coffee or enjoying the evening ambiance. Mirabella offers a plethora of amenities tailored for your convenience, including:- 24-hour concierge- Rooftop patio with seating and BBQ- Indoor pool- Gym with WiFi- Party room- Yoga studio- Guest suite with kitchen- Business centre with WiFi- Kids' playroom- Free visitor parking- EV chargers- Secure bike rooms with a dedicated bike elevator High-speed Internet is included in the condo fees. Situated just steps from picturesque walking trails along the lake, Mirabella provides a serene escape while being minutes away from the trendy Bloor West Village, offering easy access to shopping, dining, and public transit. Seize the opportunity to experience the pinnacle of luxury living book your viewing of Mirabella today! (id:55499)
Royal LePage Signature Realty
Bsmt - 1529 Portsmouth Place
Mississauga (East Credit), Ontario
Brand New, Never Lived-In Legal Basement Apartment! This spacious and professionally finished unit features a separate entrance and one parking spot on the driveway. It offersly large bedrooms with generous closet space and a modern 3-piece bathroom. Enjoy beautiful laminate flooring throughout with ceramic tiles in the kitchen area, complemented by stainless steel appliances. Located in one of the best neighborhoods in Mississauga, just minutes from public transit, top-rated schools, community centre, GO Station, shopping centres, and Credit Valley Hospital. A perfect home in a prime location! (id:55499)
RE/MAX Real Estate Centre Inc.
513 - 225 Malta Avenue E
Brampton (Fletcher's Creek South), Ontario
Brand-new, never-lived-in 1 bedroom condo at Stella Condos, Brampton's first high-tech building! This spacious unit features high-end finishes, including quartz countertops, laminate and porcelain tile flooring, stainless steel appliances, and floor-to-ceiling windows in every room,laundry room with a washer and dryer, Steps to public transit, the future LRT, Shoppers World, and Sheridan College, with quick access to Highways 410, 401, and 407, keyless entry for the unit and common areas, a dog wash station, a gym, a party room, a library, a games room, a kids room, and a lounge in the lobby area and many more features. **EXTRAS** Central AC, Common Elements, Parking, WIFI, Heat. (id:55499)
RE/MAX Realty Services Inc.
102 - 11 Superior Avenue
Toronto (Mimico), Ontario
Luxurious 1-Bedroom Condo in Boutique Building with Stunning Lake &City Views Welcome to Eleven Superior Condominiums, an exclusive boutique building by the award-winning Davies Smith Developments. This beautifully designed 1-bedroom condo features a spacious, open-concept layout with sleek finishes throughout. The modern kitchen is equipped with granite counter-tops, a central island, and high-end appliances, perfect for those who appreciate both style and functionality. Enjoy the added convenience of 1 owned parking spot, making your daily commute effortless. Ideally situated just steps from the scenic Mimico Waterfront, this condo offers unparalleled access to public transportation, including the TTC and GO Train, ensuring that commuting is a breeze. The surrounding area is rich with amenities, including nearby parks, shops, and restaurants, offering everything you need just moments from your door. Your Independent Grocers - a Loblaws brand - is located directly across the street, adding an extra layer of convenience for everyday needs. For moments of relaxation, take advantage of the rooftop terrace where you can unwind while enjoying breathtaking lake and skyline views, providing a serene escape from city life. This is a rare opportunity to own in one of Toronto's most coveted neighborhoods, offering the perfect balance of luxury, convenience, and lifestyle. Explore the full virtual tour under the Multimedia link. (id:55499)
Royal LePage Signature Realty
201 - 1514 Davenport Road
Toronto (Corso Italia-Davenport), Ontario
Welcome to the vibrant heart of Davenport! This charming ground-floor 1-bedroom unit boasts a large window, filling the space with plenty of natural light. Enjoy the convenience of a separate side entrance and a spacious shared backyard perfect for relaxation. Located just minutes from the subway, you'll be within walking distance of local favorites like The Sovereign Cafe on Oakwood, The Gem Bar & Grill, Salto Restaurant & Bar, and various shops on St. Clair West. A bus stop is right at your doorstep, and Dufferin Subway Station is only 5 minutes away (id:55499)
Homelife New World Realty Inc.
2109 - 38 Joe Shuster Way
Toronto (South Parkdale), Ontario
Unbeatable Liberty Village Location! One Bedroom Condo W/Practical Layout For Rent, Good Size Bedroom W/Big Window. Modern Kitchen W/granite Counters, S/Steel Appliances, Open Balcony O/Looks Park and South/West Lakes Views, Steps To Shopping, Financial District and Go Train, Walking Distance to Lake. (id:55499)
Right At Home Realty
103 - 1130 Briar Hill Avenue
Toronto (Briar Hill-Belgravia), Ontario
Fabulous 2 Bed & 2 Bath + Den (858 Sq Ft + 80 Sq Ft Patio) East Facing Suite W/Beautiful Finishings Throughout! Developed By The Prestigious Madison Group. High Ceilings Open Up The Living Spaces. Master Bedroom Includes Ensuite. Plenty Of Storage Space In Bedrooms. Easy Access To Yorkdale Mall, Restaurants, Ttc & Subway Stations, And Major Highways. (id:55499)
RE/MAX Dash Realty
35 Echoridge (Bsmt) Drive
Brampton (Fletcher's Meadow), Ontario
Move in and live in a brand new 2 bedroom, 1 washroom legal basement in Fletcher's meadow. The new legal basement unit boasts of an easy access double door entrance and large windows which allow an abundance of natural sunlight into the basement. There is an open concept kitchen and living room which are combined, two great size bedrooms, a spacious storage room, an upgraded new washroom. LED lights throughout the unit and a separate brand new stacked washer and dryer. The unit comes with (1) driveway parking spot. The tenant pays 30% of all the utilities. Please ensure that all tenants have valid residency permits, employment letters, two paystubs, picture ID, rental application, Equifax credit score report, referrals. The tenant will pay a refundable key deposit of $150.00 (id:55499)
Right At Home Realty
11 - 66 Fifteenth Street
Toronto (New Toronto), Ontario
Fully renovated 2-bedroom, 1-bathroom apartment featuring an open-concept layout with numerous upgrades. The suite boasts brand-new laminate flooring throughout, stainless steel kitchen appliances, and in-suite laundry. The modern kitchen includes white cabinetry, stone countertops, and four stainless steel appliances: fridge, stove , microwave and dishwasher. Additional highlights include an upgraded 4-piece bathroom, in-suite washer and dryer, wall air conditioning unit, and window blinds for added convenience. One parking space is available behind the building. This building is pet-friendly, smoke-free, and features and intercom system. Enjoy easy access to a TTC bus stop, pharmacies, grocery stores, recreational facilities, fast food restaurants, schools and parks. (id:55499)
Harvey Kalles Real Estate Ltd.
Bsmt - 285 Bartlett Avenue
Toronto (Dovercourt-Wallace Emerson-Junction), Ontario
Welcome to 285 Bartlett Ave! Functional basement unit, open concept, ceilings are approximately 7'. Conveniently located near Dufferin and Dupont bus lines and a short walk to Dufferin Subway Station on Bloor St. Close to trendy breweries and eateries on Geary Ave, as well as Rexall, Food Basics, and FreshCo. This unit features durable luxury vinyl plank flooring, a large kitchen and deep backyard (shared). Street parking permit may be available through the city. (id:55499)
Property.ca Inc.
27 Zia Dodda Crescent
Brampton (Brampton East), Ontario
Spacious 4 bedroom home, Basement with separate entrance, 9 Ft ceiling on main floor, neutral paint colour, all amenities. (id:55499)
Intercity Realty Inc.

