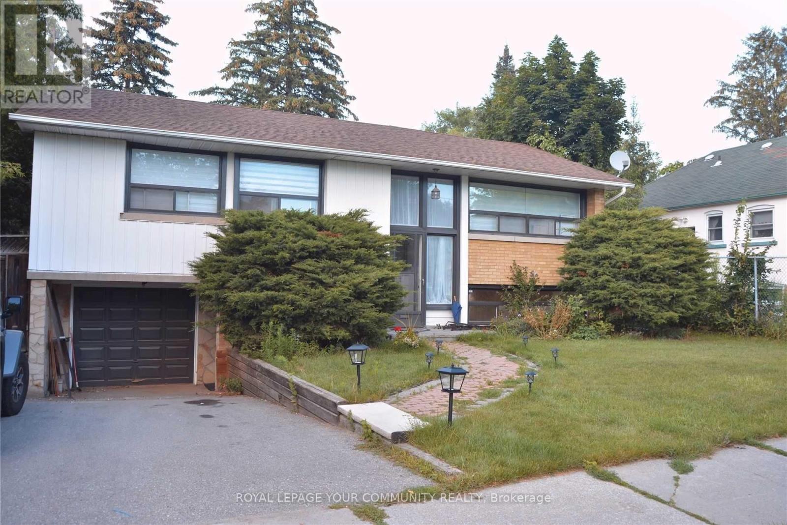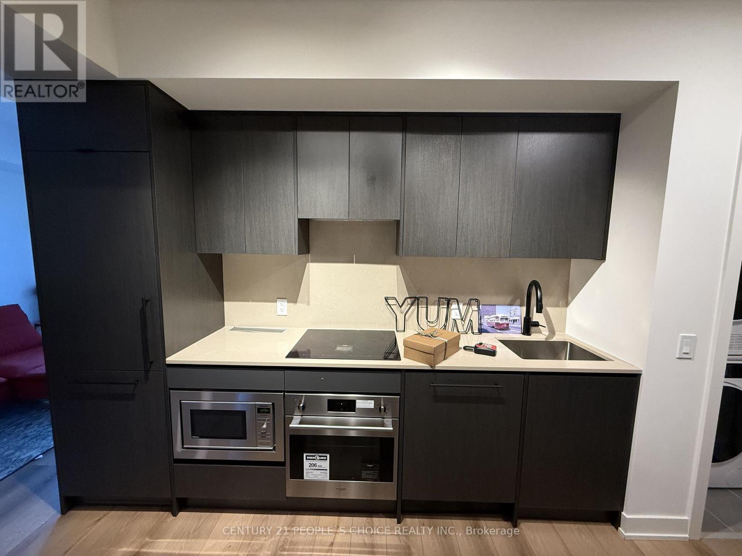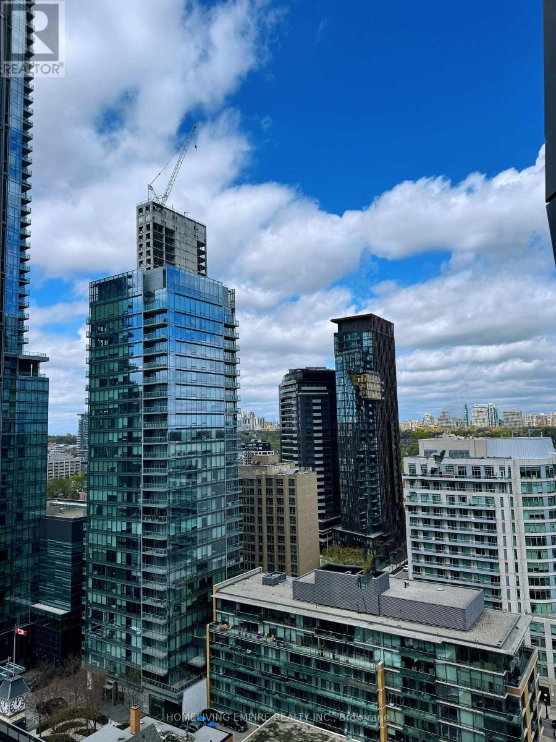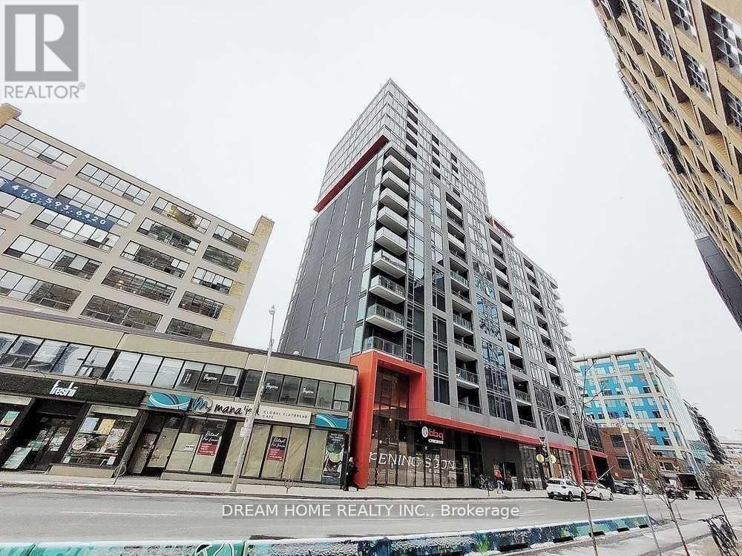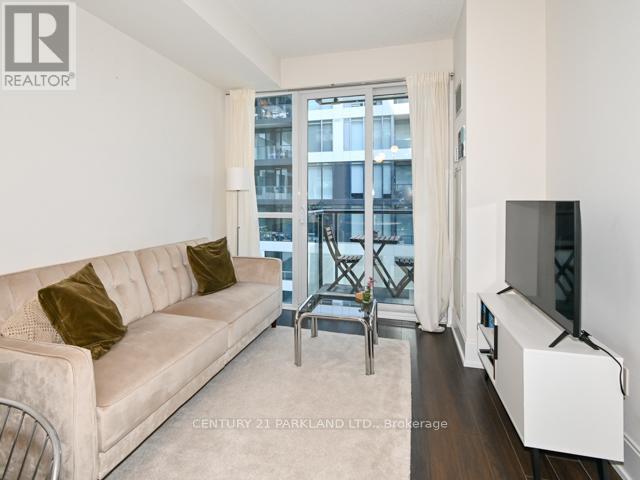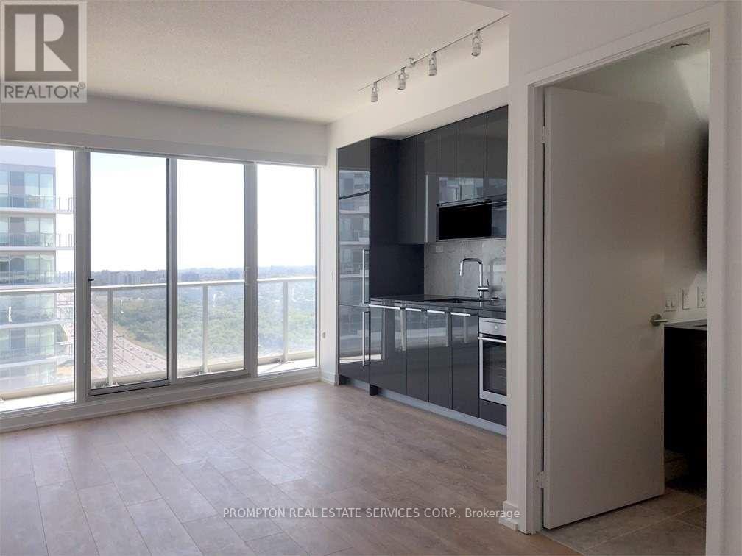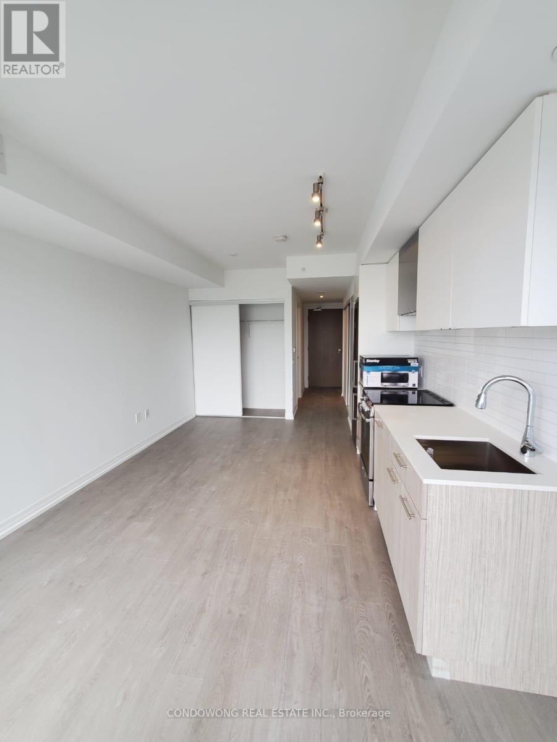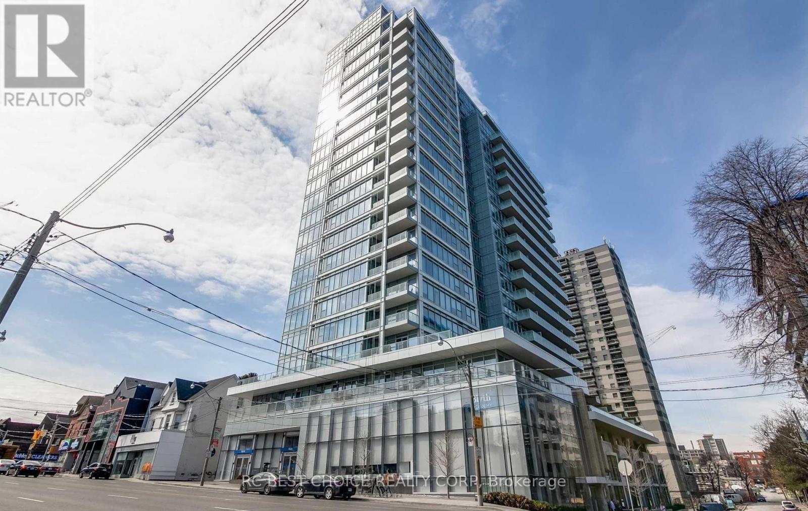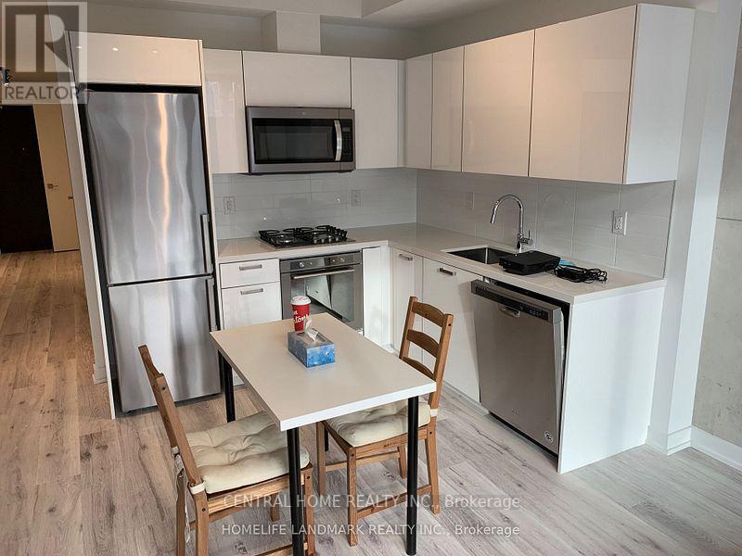3109 - 57 St. Joseph Street
Toronto (Bay Street Corridor), Ontario
Welcome to this High Floor, Breathtaking Unobstructed North View unit in the Luxurious Condo, 1 Thousand Bay! It has a well-designed layout and stainless steel appliances in an open-concept kitchen. Full Windows in the living room and bedroom offer a stunning view of the University of Toronto Campus. Walk out to the large balcony to breathe fresh air in all seasons and enjoy the pretty views all day long. Very convenient location: steps to U of T, Parks, Subway Stations, close to Eaton Centre, TMU and Tons of Restaurants on Yonge St. High-End Studio Gym, Rooftop Terrance, 24/7 Concierge, Party Room, Swimming Pool and much more. (New Range) (id:55499)
Bay Street Group Inc.
106 Connaught Avenue
Toronto (Newtonbrook West), Ontario
This spacious SOUTH facing unit feature with a full range of sunlight all day! Unit boasts an impressive layout with oversized windows, flooding the space with natural light. Located in a prime neighborhood, you're just steps away from all the essentials - enjoy quick access to local shopping, dining, and amenities. Commuting is a breeze with Finch subway station and bus station only minutes away. This is the perfect spot for those seeking convenience, comfort, and a stylish place to call home. Walking distance Centre Point mall, Nofrills, LCBO & Finch Station Bus & Subway Transit. (id:55499)
Royal LePage Your Community Realty
201 - 5 Lakeview Avenue
Toronto (Trinity-Bellwoods), Ontario
Welcome to this excellent 1 br , unit with north view never lived unit at The Twelve Hundred a boutique residence where modern living meets the rich history of Toronto. Landlord is open for both furnished or unfurnished rental . Perfectly located just steps from the citys trendiest bars, restaurants, and shops, this building offers the best of both worlds: the vibrant energy of Dundas Street and the peaceful charm of Lakeview Avenue. In the heart of Toronto, youll find yourself close to Ossingtons boutiques, Dundas West, and West Queen West, all next to the iconic Trinity Bellwoods Park. The location truly has it all. Enjoy luxury living with a full suite of amenities designed to elevate your lifestyle. Work out in the fitness centre, host meetings in rooftop private conference rooms, relax by the wet bar and cozy fireplace, or entertain in the rooftop indoor party room. Every detail has been thoughtfully upgraded, from flooring to wall coverings, making The Twelve Hundred the ultimate urban retreat. (id:55499)
Century 21 People's Choice Realty Inc.
1603 - 15 Ellerslie Avenue
Toronto (Willowdale West), Ontario
Welcome to this One Year Old, Modern Condo Located in the Heart of North York, Offering Convenience and Style. This Cozy One-bedroom, One-bathroom Unit is Ideal for University Student, Young Professional, or New Couples Seeking a Vibrant Urban Lifestyle, Offering Everything You Need for Comfortable Living. The Unit Features 9 Feet Ceiling, Brand-new Modern Style Appliances, Washer and Dryer. The High Floor Location Provides Plenty of Natural Light and a Beautiful Southwest View. The Condo is Surrounded by Shops and Restaurants (Loblaws, LCBO, Cineplex), Library and Parks, with TTC Bus and Subway Access Just a Minute's Walk Away. The Nearby 401 Quickly Connects to Major Highways and Surrounding Areas. Don't Miss Out on This Opportunity! (id:55499)
Right At Home Realty
1703 - 1 Yorkville Avenue
Toronto (Annex), Ontario
Welcome To The Most Sophisticated And Exclusive Address In Toronto, 1 Yorkville. Has High End Designs Situated In A Highly Sought After Area. It Has 9' Ceilings, Pre-Engineered Hardwood Flooring, High End Custom Appliances, Nest Thermostat, Concierge, 5000Sf Fitness Level,Cross Fit,Yoga,Dance Studio,Outdoor Pool,Cold/Hot Plunge Pools,Hot Tub,Wading Pool,Spa Lounge,Steam & Sauna Rooms,Private Cabanas,Aqua Massage Serv's,Outdoor Theater,Bbq/Dining (id:55499)
Homeliving Empire Realty Inc.
1601 - 435 Richmond Street W
Toronto (Waterfront Communities), Ontario
"Fabrik Residences" By Menkes In The Popular Fashion District Surrounded By Prestigious Restaurants, Shopping And Top Toronto Tourist Attractions. It's Only 1.5Km To University Of Toronto & 2.2Km To Ryerson University. Ample Window Space For A Bachelor Unit Attracts Plenty Of Light. Functional Layout With Sleeping Area And Sliding Glass Door Walkout To Balcony With High Floor View. 24 hr Notice for Showing Please. (id:55499)
Dream Home Realty Inc.
1003 - 560 Front Street W
Toronto (Waterfront Communities), Ontario
Luxury & Award Winning Boutique Reve By Tridel! Comfortable & Stylish 1 Bedroom Open Concept @ Front & Portland! Great Attention 2 Detail & Finishes! Premium Plank Laminate Floors,Marble Countertops W Integrated Basin, 5 Ft Tub, Hi Pressure Low Flow Faucets & Shower Head, Tiled Backsplash, Pull-Out Kitchen Faucet, 9 Ft Ceilings, Extra Tall Kitchen Cabinets, 7 Inch Baseboards, Floor 2 Ceiling Windows (id:55499)
Century 21 Parkland Ltd.
3807 - 115 Mcmahon Drive
Toronto (Bayview Village), Ontario
Enjoy A Seamless Transition And Live With Ease In This Professionally Managed Suite. Beautiful 1Br Suite In The Prestigious Bayview Village Area; Walking Distance To 2 Subway Stations (Bessarion & Leslie). This Unit Features 9-Ft Ceilings; A Modern Kitchen With Integrated Appliances, Quartz Countertop, And Cabinet Organizers; A Spa-Like Bath With Marble Tiles; Full-Sized Washer/Dryer; And Roller Blinds. 1 Parking + 1 Locker Included! (id:55499)
Prompton Real Estate Services Corp.
3007 - 251 Jarvis Street
Toronto (Church-Yonge Corridor), Ontario
Dundas Square Garden. Studio unit With Laminate Floor Thru-Out. Steps To Toronto Metropolitan University, George Brown, Eaton Centre, Subway Station, Supermarket, Restaurant, Library. Excellent Amenities, Rooftop Sky Lounge And Four Gardens, With Magnificent Lifestyle Amenities 24/7 Concierge, Private Lobby With Party Room & Bar. Guest Suite, Ttc & All Other Amenities. (id:55499)
Condowong Real Estate Inc.
4509 - 832 Bay Street
Toronto (Bay Street Corridor), Ontario
Luxurious Burano Condo. A Landmark Condominium Right On Bay Street. Close To University Of Toronto, Hospitals, Financial District, Government Buildings, Shopping, Dining, Supermarket And College Subway Station. Everything Is Within Walking Distance. Breathtaking View Of The Skyline And Lake Ontario From 45th Floor! Floor To Ceiling And Wall To Wall Windows. Ample Of Natural Lights. Granite Kitchen Counter And Stainless Steel Appliances. LOCKER is included. Students Are Welcome (id:55499)
Homelife/vision Realty Inc.
405 - 170 Avenue Road
Toronto (Annex), Ontario
Welcome to Pears On The Avenue, where luxury living meets prime location! This 1-bedroom, 1-bathroom suite is nestled in one of the city's most sought-after buildings and neighbourhoods. Come home to a gorgeous 3-storey high lobby with signature spiral staircase. Features of this unit include floor-to-ceiling windows, open concept living, gourmet kitchen with built-in Miele appliances, granite countertops, and hardwood floors throughout. Unit comes with 1 premium parking spot & 1 locker for your convenience. World-class amenities include: 24-hr concierge/security, 24-hr fitness centre, spa-inspired indoor pool w/cabanas, hot tub, sauna, outdoor terrace with open fire pit and BBQ, guest suites, party room, library, media room and visitor parking. Located steps away from Yorkville's world-class shopping, dining, and entertainment options, this home delivers unparalleled convenience and style. 98 Walk Score, 86 Transit Score, 91 Bike Score. (id:55499)
Rc Best Choice Realty Corp
415 - 55 Ontario Street
Toronto (Moss Park), Ontario
Furnished Luxury One Bedroom Condo Apartment, Total 476 Sqft With Open Concept Layout And 9 Ft High Ceiling. Walking Distance (10 Mins) To Financial District, Enjoy Toronto Lake View In 15 Mins Walking, 2 Mins Drive To Dvp. 24-Hour Security/Reception, Gym, Swimming Pool, Party Room And More. (id:55499)
Central Home Realty Inc.


