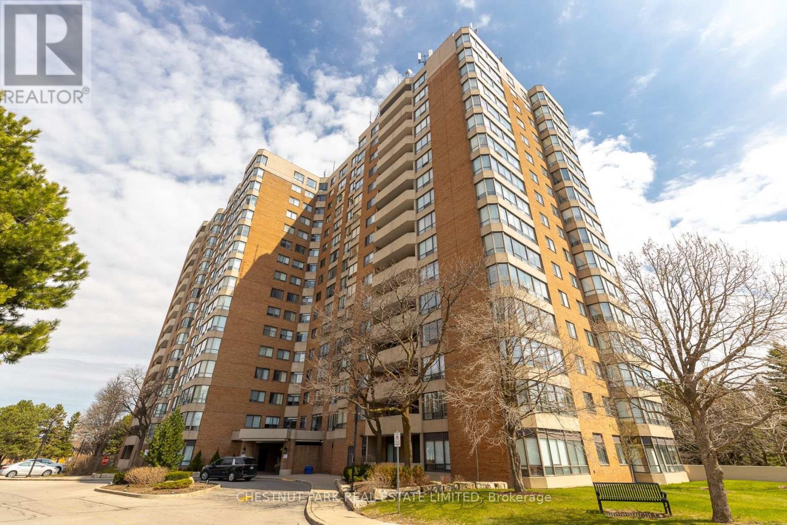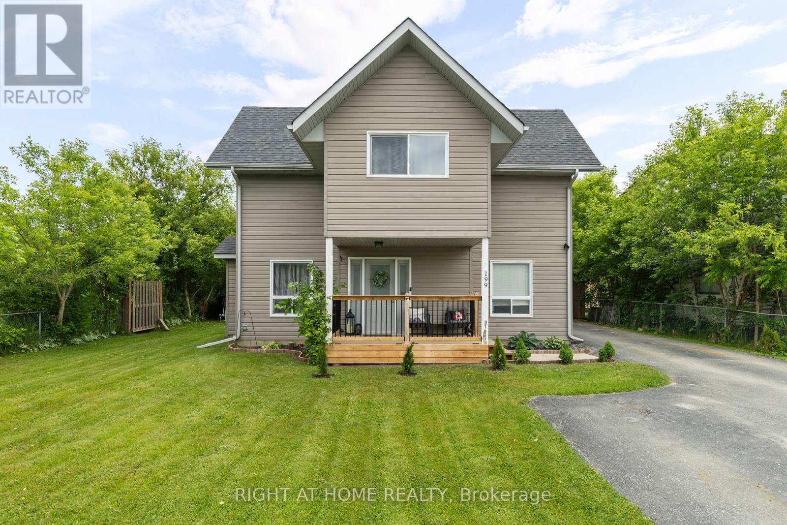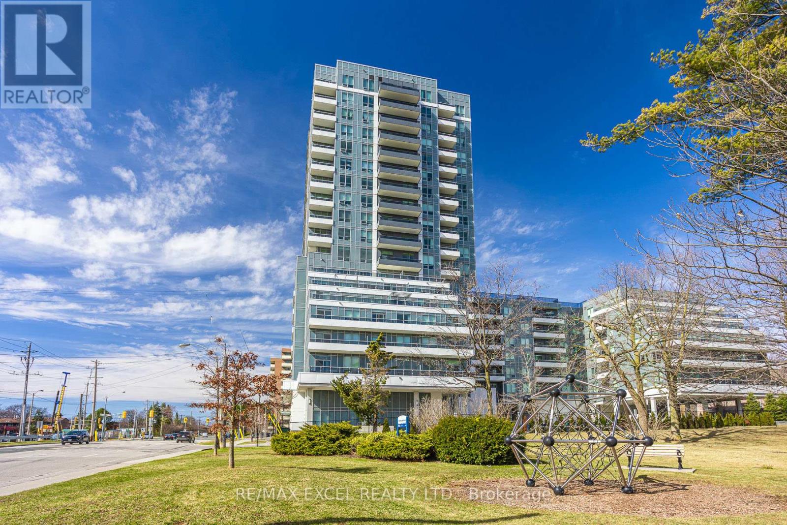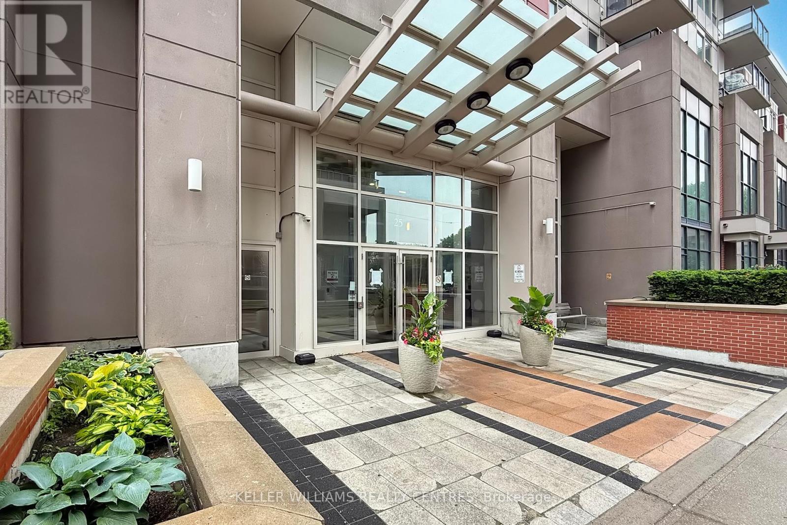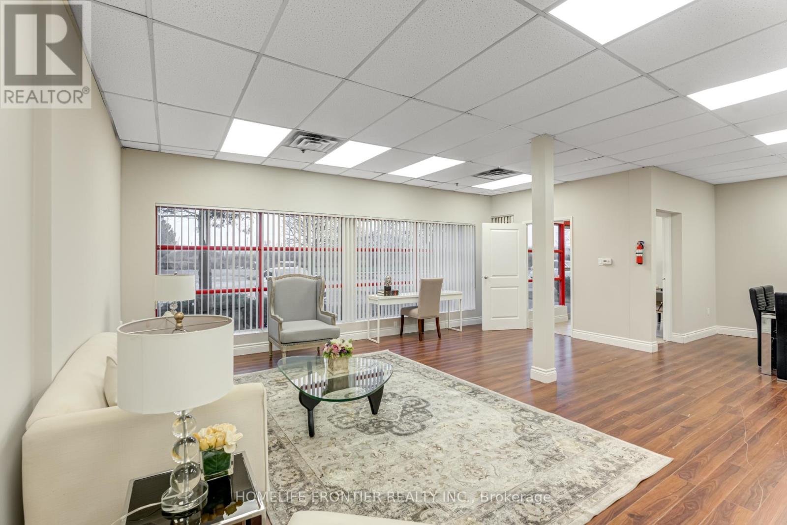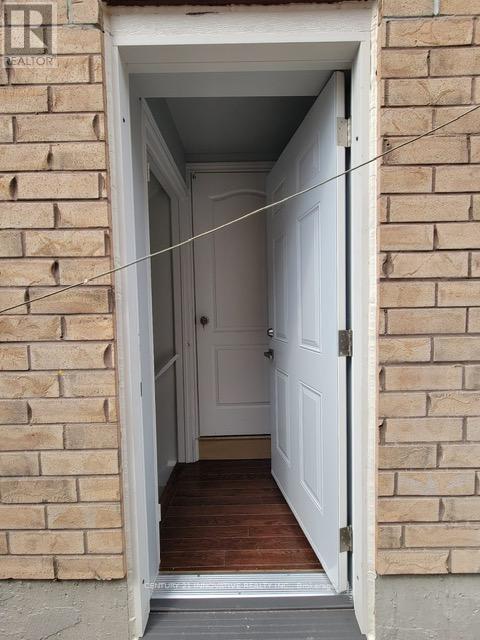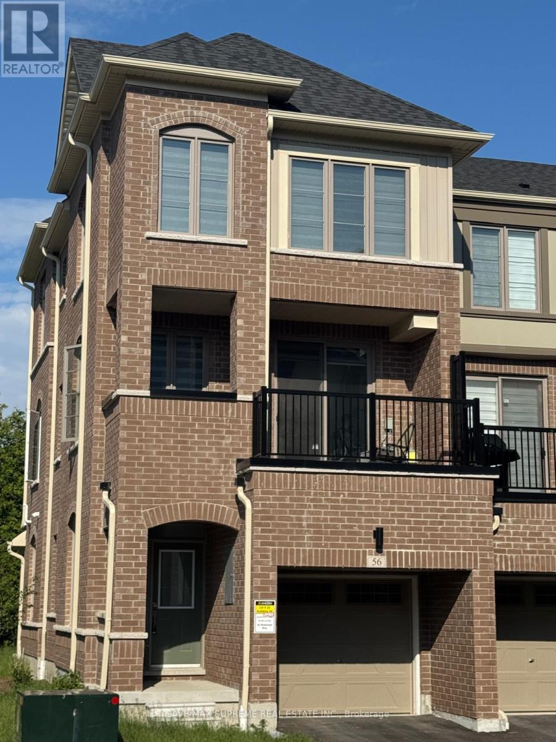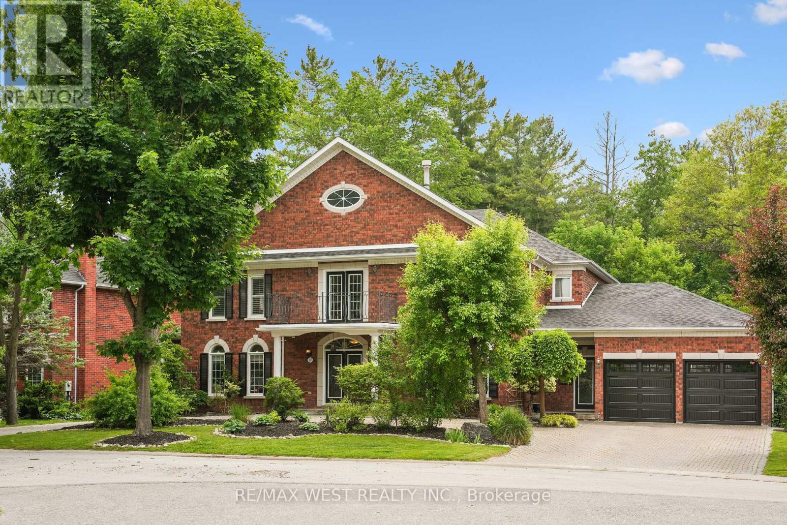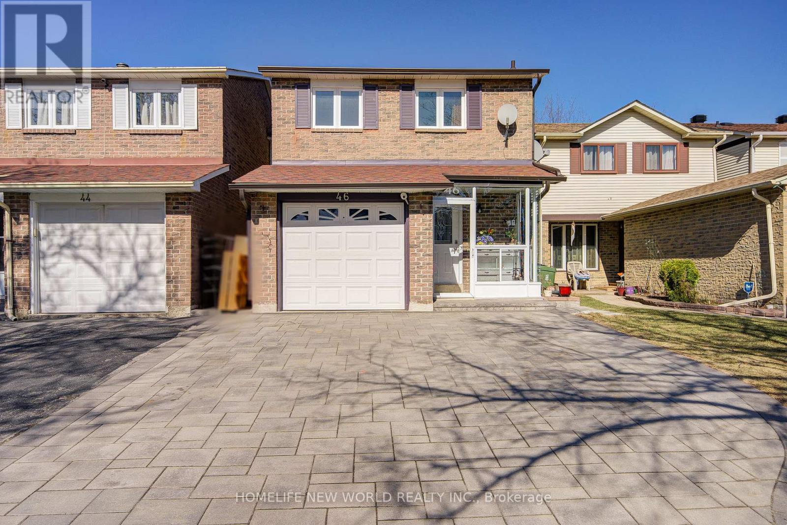1109 - 7601 Bathurst Street
Vaughan (Crestwood-Springfarm-Yorkhill), Ontario
Incredibly spacious and bright 2 bedroom, 2 bathroom suite that is being offered on the market for the first time ever. The suite is very spacious with generous sized rooms, and has 1,222 sq feet of interior space that is a highly functional layout and offers tons of natural light and a spectacular view. Formal living room and separate dining room. Well laid out eat-in kitchen with wrap around windows. Stainless steel fridge and dishwasher. Great primary suite with a large window, a big walk-in closet and 3-piece ensuite. The second bedroom is located on the other side of the suite, offering privacy. This bedroom is large and has a full size closet. There is a second full bathroom with a bath tub. Tiled entrance foyer with coat closet. Laundry room with additional storage. Linen closet. The building is well regarded and the amenities include outdoor pool, tennis court, and sauna. Located in the heart of Thornhill, this location is unbeatable for convenience. All the services you could need across the street - groceries, shops, movie theatre. Around the block from parks, playground, library. Incredible access to public transportation. All utilities + cable TV are included in the maintenance fees. This unit is sold as-is. (id:55499)
Chestnut Park Real Estate Limited
806w - 3 Rosewater Street
Richmond Hill (South Richvale), Ontario
2 year old luxious Westwood Gardens Condo . Spacious 2 Bedroom & 2 Bathroom Unit with Split Bedroom Design and Functional Layout (no wasted space). High Speed Internet included. Minutes Away From Langstaff GO Station. Walking distance To Walmart, Restaurants, Shops, Theater/Entertainment, and more. Residents with access to Rooftop Patio with BBQ Stoves, Party Room, Fitness Studio, Gym, Basketball Court, And Plenty of Visitor Parking.Please check the floor plan.A king size bed and mattress with a night stand included. No Parking. (id:55499)
Homelife Landmark Realty Inc.
199 Centre Street
Essa (Angus), Ontario
This home pulls you in from the street and keeps delivering long after the front door opens. Inside, the home is bright and open. The kitchen features a large island that works great for quick meals, entertaining, or just hanging out. Upstairs, you'll find three spacious bedrooms, including a primary with two closets. The main bathroom is a good size, and there's a powder room on the main floor for added convenience. The garage is a standout, measuring 20x35 with 100-amp service. It's ideal for a workshop, storage, or even that future project space you've been thinking about. A double open gate makes it easy to access the backyard with larger items like trailers, boats, or outdoor gear.The backyard offers plenty of room to enjoy, and you're only a short walk to local parks, splash pads, and community events that bring the neighbourhood together. BONUS: Roof 2019 | Fence 2019 | Garage 2020 | Front and back porch 2023. Short Drive to CFB Borden, the community centre, the Library, HWY 400, and more. (id:55499)
Right At Home Realty
907 - 3121 Sheppard Avenue E
Toronto (Tam O'shanter-Sullivan), Ontario
Welcome to this spacious, sun-drenched one-bedroom plus den suite with parking and locker, located in a nearly new boutique mid-rise condo at Sheppard & Pharmacy. Boasting soaring 10-foot ceilings and fresh paint throughout, this modern unit features a sleek kitchen with full-sized stainless steel appliances and a generously sized den with a closet perfect as a second bedroom or home office .Step out onto your 100-sf balcony and take in stunning, unobstructed south views of the city skyline; The perfect spot to unwindstart your day with a warm brew or wind down as the sun sets. Unbeatable convenience with TTC at your doorstep! Walk to multiple supermarkets, schools, parks, cafés, restaurants, banks, Winners, and Goodlife Fitness. You're just minutes from DonMills Subway Station, Fairview Mall (with shops, dining, and T&T), Costco, Walmart, LCBO, Agincourt GO Station, community centres, and North York General Hospital. Quick access to Hwy401, 404, and DVP. Whether you're a first-time buyer, downsizer, or investorthis is an incredible opportunity ina prime location! (id:55499)
RE/MAX Excel Realty Ltd.
810 - 25 Town Centre Court
Toronto (Bendale), Ontario
Welcome to this spacious and sunlit 2-bedroom, 2-bathroom condo available for lease in the heart of Scarborough! Located on the 8th floor of a well-managed building, this stylish unit offers comfortable urban living in a highly convenient location. Enjoy an open-concept living and dining area with large windows, allowing for plenty of natural light. Walk-out to your private balcony, perfect for enjoying your morning coffee or unwinding after a long day. The modern kitchen features granite countertops, ample cabinetry, a breakfast bar, and full-size appliances. In-suite laundry and generous storage complete this well-designed space. Building amenities include 24-hour concierge, a fully equipped fitness centre, party room, media room, and visitor parking. Prime location: just steps to Scarborough Town Centre, TTC subway and bus terminal, GO Transit, Civic Centre, YMCA, shops, restaurants, and more. Quick and easy access to Hwy 401 makes commuting a breeze. Ideal for professionals, couples, or small families. Non-smokers only. Parking included. Tenant to pay hydro. Move in and enjoy everything this vibrant area has to offer! Kindly provide 24hrs notice for all showings. (id:55499)
Keller Williams Realty Centres
7 - 5310 Finch Avenue E
Toronto (Milliken), Ontario
Versatile Industrial Condo with Beautiful Front Office + Mezzanine. Well-maintained industrial condo offering 1,843 sq ft of ground level space plus an additional 516 sq. ft. mezzanine, perfect for a variety of professional and light industrial uses. The front includes approx. 600 sq. ft. of beautifully finished office space with laminate floors and expansive picturesque wall-to-wall windows overlooking mature evergreens and manicured landscaping. Ideal for law, medical, dental, accounting, real estate, or other professional uses. Office can be rented separately for additional income.The rear area features approx. 1,250 sq. ft. of open space with 17 feet ceilings, a ground-level shipping door (12' H x 10' W), and a separate man door. A 2-piece washroom connects the office and warehouse areas. Mezzanine provides additional storage or workspace. Existing shelving can remain or be removed. Zoned for a wide range of permitted uses. Clean, bright, and move-in ready. (id:55499)
Homelife Frontier Realty Inc.
1582 Winville Road
Pickering (Duffin Heights), Ontario
Gorgeous location near Taunton Rd. One-bedroom basement apartment for lease in Pickering with a separate entrance. Features a spacious living room, one bathroom, and a kitchen with a laundry room. (id:55499)
Century 21 Innovative Realty Inc.
774 Heathrow Path
Oshawa (Samac), Ontario
Step Into A Bright And Stylish End-Unit Townhome In North Oshawa's Growing Greenhill Community, Expertly Crafted By Stafford Homes, Largest Model Built Offering Nearly 2,000 Square Feet Of Refined Living Space With A Functional Open-Concept Design, Oversized Windows, And Upgraded Kitchen; Featuring Three Spacious Bedrooms With Convenient Upper-Level Laundry, Two-Car Parking Including A Large Garage With Opener, A Walkout To A Freshly Sodded Yard For Seamless Outdoor Enjoyment, And An Untouched Basement Awaiting Your Personal Vision. All Finished In Calm, Contemporary Tones With Plenty Of Builder Upgrades And Still Under 7 Yr Tarion Warranty. Tenant Leaving June 30th. (id:55499)
RE/MAX West Realty Inc.
56 Waterside Way
Whitby (Port Whitby), Ontario
Beautiful Corner 3 storey townhome in Prime Neighborhood of Port Whitby. 3 Beds/3 Bath with a very Functional Floor Plan and Beautiful Finishes. Soaring 9 Ft Ceilings, Excellent Sunlight Exposure, Main floor bright sunlit large open room that can be used as an office or rec room. Second Floor features a Large Kitchen, Breakfast Area and great room with a walkout to a private deck, Open Concept Dining and Living Room. Featured on the Upper Level is the Primary Bedroom with a Walk-In Closet and an Ensuite Bath. 2 Additional Bedrooms with Large Windows and another Full Bath. 10 Minutes walk to the lake, Whitby harbour and Marina and a 7 min walk to the Whitby GO Station and Iroquois Park Sports Centre. 2 minutes drive to 401. Minutes To Transit, Schools, Shopping, Dining And much more....Live in the city while so close to nature, lake Ontario, walking and biking trails and minutes to all you need. (id:55499)
Save Max Supreme Real Estate Inc.
81 Woodview Drive
Pickering (Rougemount), Ontario
This custom-built estate home, nestled in Pickerings prestigious Tall Trees community, is the epitome of luxury living. Enter through premium double doors into a grand foyer featuring solid wood spiral stairs and an elegant sunken living room adorned with crown molding. A second family room with built-in speakers and an inviting double-sided gas fireplace adds warmth and charm. The gourmet eat-in kitchen, highlighted by a premium Wolf stove, is perfect for both everyday meals and entertaining. Upstairs, a sunlit loft leads to four spacious bedrooms, each with its own ensuite bath. The beautifully landscaped backyard backs onto the tranquil Rouge River and boasts an in-ground poolan ideal setting for relaxation and fun. Enjoy the privacy of a ravine lot and the convenience of a crescent driveway leading to a 3-car gas-heated garage, complete with a built-in hoist (can be included)perfect for car enthusiasts. The home is equipped with two brand-new furnaces, both installed in 2024, ensuring comfort and efficiency year-round. Just 30 minutes to downtown and close to top-rated schools, parks, and shopping, this exceptional home offers a rare blend of elegance, comfort, and lifestyle. (id:55499)
RE/MAX West Realty Inc.
46 Moorehouse Drive
Toronto (Milliken), Ontario
Welcome To This Renovated All Brick Cozy Family Home In Prime Location, Quiet St, Bright & Spacious 3+1 Bdrms, 4 Washrooms. Updated Kitchen Features S/S Appliances, Granite Countertop, Backsplash. From Dining Area W/O To Large Deck. Hardwood Flr On Main Floor, Good Size Primary Bdrm Has 3Pc Ensuite, Finished Basement W/One Bedrm, 3Pc Barh And Rec Rm. Direct Access To Garage. Newer Widen Interlocking(2024)Driveway Could Park 2 Cars. Well Setup Vegetable Garden In Long Fenced Backyard & Back To Trail. Enclosed Front Porch. Updated High Quality Thermo Windows/Doors, Newly Replaced Eavestroughs(2024). Close To School, Park, Ttc, And All Amenities. Move-In Condition. A Must See! ** This is a linked property.** (id:55499)
Homelife New World Realty Inc.
341 - 2425 Simcoe Street N
Oshawa (Windfields), Ontario
Discover your new home in this brand-new never lived in, full-service condominium by award winning Tribute Communities. Located in one of Oshawas most vibrant and evolving neighbourhoods. Enjoy an array of premium amenities, including two fully equipped gyms, a theatre room, a spin studio, outdoor BBQs, 24-hour concierge service, and more. Walk to shops, restaurants, Costco and across the street from FreshCo! Easy access to all major transit options. Steps from the bus stop, minutes from Highway 407, and within close reach of Highways 401 and 412. Ideal for students and professionals alike, Durham College and Ontario Tech University are only a short walk away. Whether you drive, walk, or take public transit, everything you need is at your doorstep. (id:55499)
RE/MAX Dash Realty

