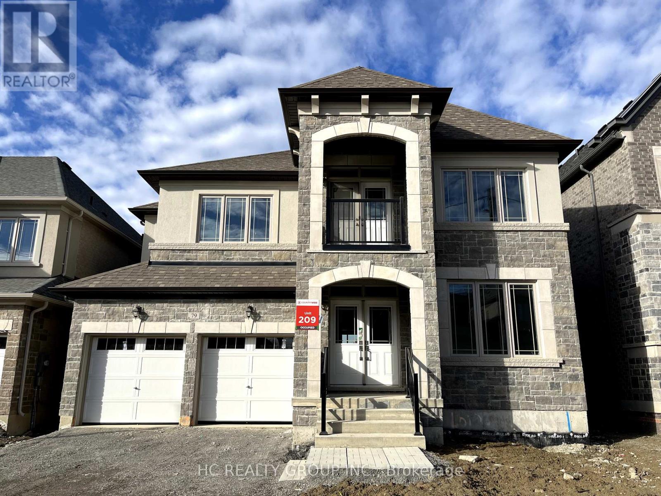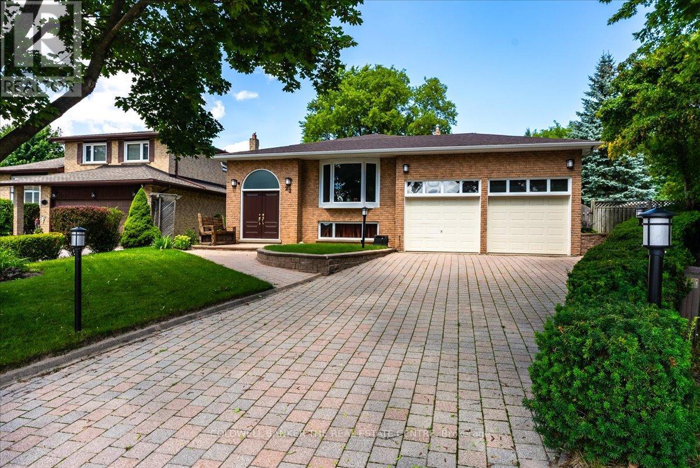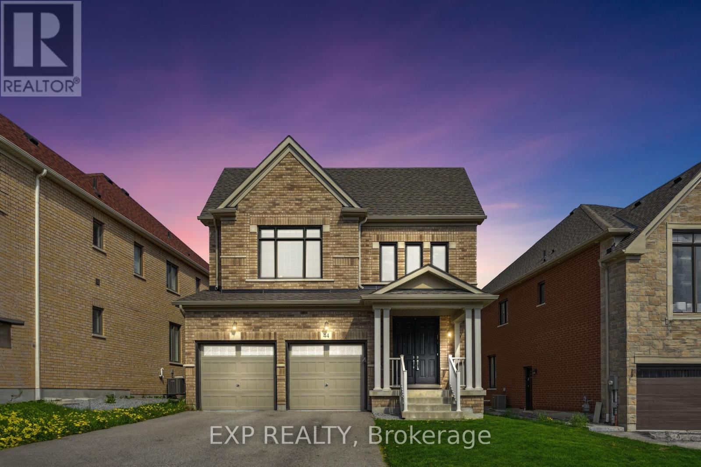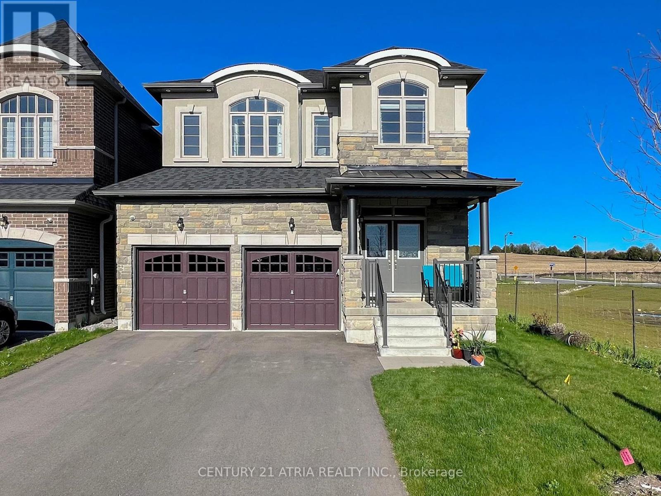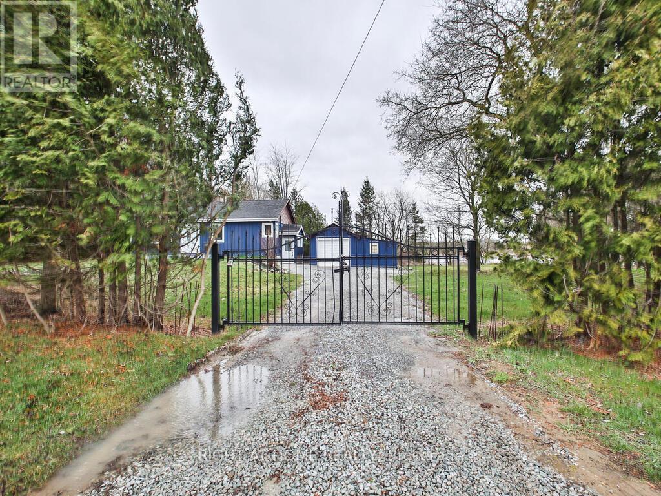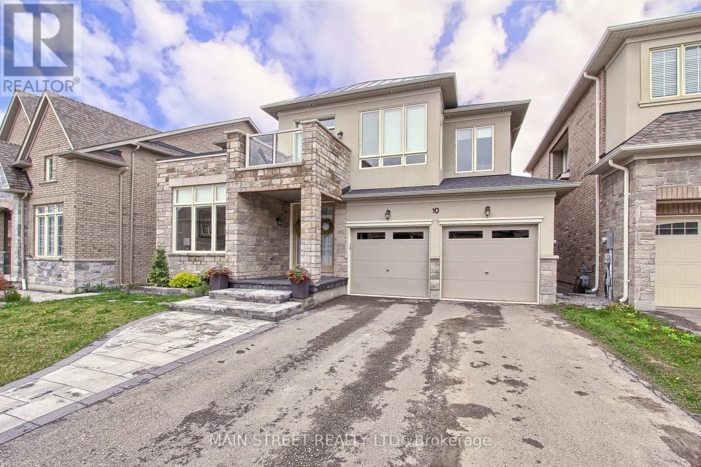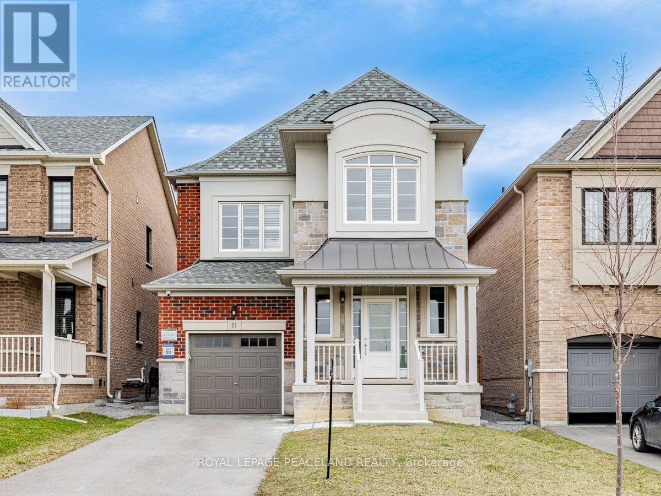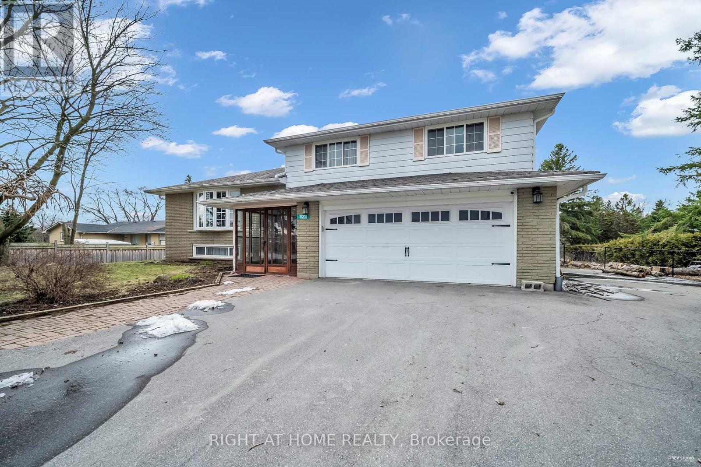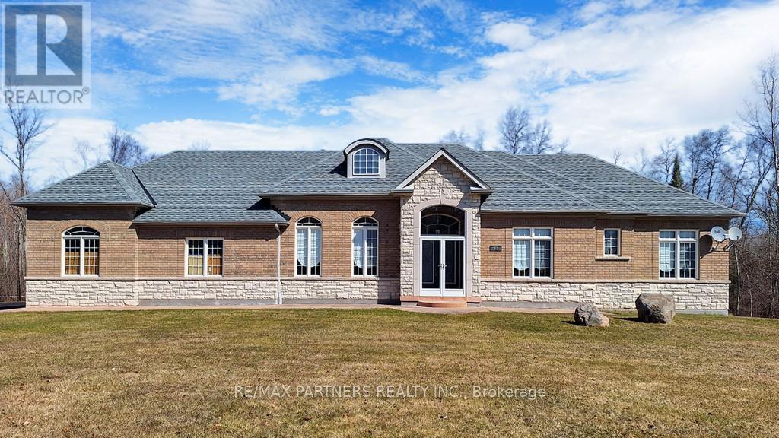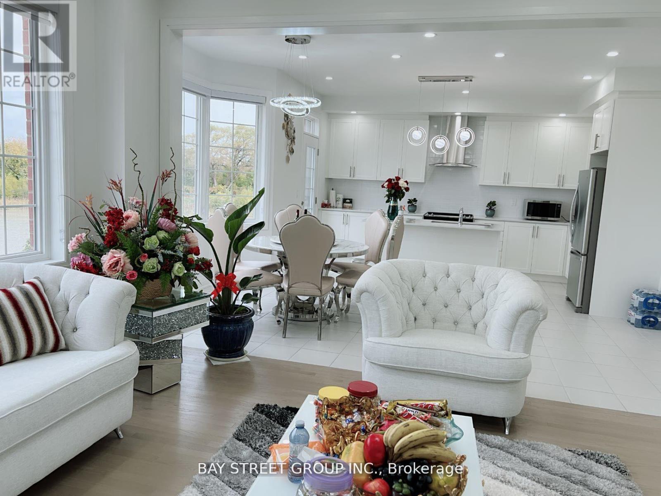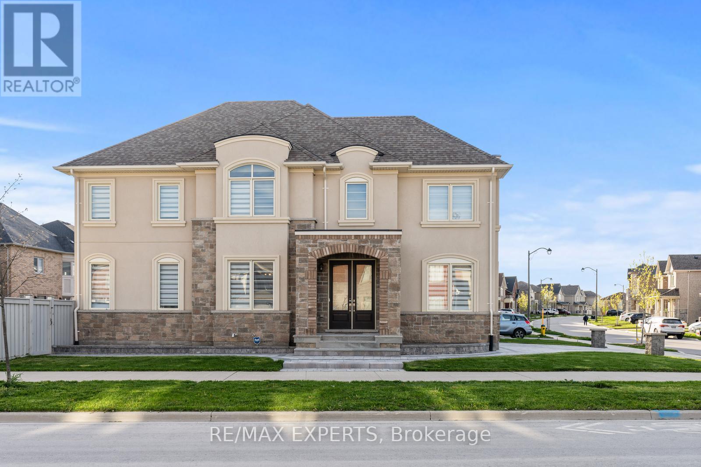WeLCOME TO
EAST GWILLIMBURY
LOADING
79 Silk Twist Dr
East Gwillimbury, Ontario
A Must See Brand New 3200 Sqft Double Car Garage House In The Prestigious Neighbourhood With Walk-out Basement. Featuring Open Concept Layout And Lots Of Upgrades. Hardwood Flr And Smooth Ceiling Thru-Out Main & Second Floor. Features Library In The Main Floor Giving More Space And Privacy. Large Eat-In Kitchen, Cozy Living & Dining Room. Spacious Master Bedroom W/ 5Pc Ensuite Washroom. 2nd&3rd, 4th&5th Bdrms W/ 4Pc Semi-Ensuite. Enjoy This Brand New Home! Close To Schools, Shops, Parks, Go Transit, Shopping Center, Hwy404. **** EXTRAS **** Brand New Appliances: Stove, Hood Range, Oven, Dishwasher, Fridge. All Elfs & Window Coverings. (id:55499)
Hc Realty Group Inc.
22 Earls Crt
East Gwillimbury, Ontario
Looking for the perfect family home? Look no further, this is it! This beautiful split level home offers an open concept living/dining room, eat in kitchen, 4 bedrooms, office and an extra large family room. The home keeps going and going... Step outdoors to your private yard equipped with an inground pool and entertaining area. Close your eyes and picture your kids playing on the quiet court. This one will not last. (id:55499)
Coldwell Banker The Real Estate Centre
44 Holland Vista St
East Gwillimbury, Ontario
Welcome to your dream home, where ""spacious"" is an understatement and ""luxury"" is the standard! Built by the renowned Great Gulf Homes, this detached executive residence is not just a home; it's a lifestyle upgrade located in a vibrant new subdivision just north of Newmarket. This home boasts approximately 3,000 sqft of meticulously designed space. The high 9' ceilings on both floors will have even your tallest friends feeling right at home, while the abundance of windows fills every room with natural light.The gleaming hardwood floors throughout are so shiny, you might need sunglasses indoors. With over $100k in upgrades, this home exceeds the standard at every turn. The interior is tastefully decorated with a touch of whimsy, making it Pinterest-perfect. It features four large bedrooms, each with its own bathroom, ensuring mornings are chaos-free. The oversized backyard is so expansive, you could host your own sports league, and the separate entrance and two stairways to the basement add convenience and a touch of mystery.Parking is a breeze with space for six vehicles and no sidewalks to shovel in the winter. The huge front porch is the perfect spot to relax and enjoy the neighborhood, and the foyer is so large, it might just have its own weather system. Located steps from Yonge Street, with easy access to tons of retail and big box stores, huge parks, and Highways 400/404, convenience is just a doorstep away. **** EXTRAS **** 9' ceiling on main and second floor (upgrade). 9' high entrance double doors. Well over $100k in upgrades and hardwood throughout home. 2 stairways to basement. Separate entrance for basement rental potential. Oversized backyard. (id:55499)
Exp Realty
7 Betty May Cres
East Gwillimbury, Ontario
Just over 2 yo, 2631 Sq.Ft, still TARION Warranty and a lot of upgrades. Kitchen equipped with High-End appliances, Quartz Counter-tops and Backsplash, Designer Faucet and Light Fixtures; Iron Pickets stairs, High-End Window Coverings, Approx 100 of LED Pot Lights interior/exterior. All bathrooms upgraded with Quartz counter-tops and cabinets. Basement foundation is fully insulated top-bottom ready for your taste of finishing. Contractor is currently start putting up fences in rear yard paid by seller. Open House Sat/Sun May 11-12, 1-4pm **** EXTRAS **** All SS appliances: Stove, Fridge, Dishwasher, Rangehood; Water Softener, 2 GDO w/4 Remotes and 1 Ext Keypad, 4 Ext Cameras, Window Coverings, Light Fixtures, Washer/Dryer (id:55499)
Century 21 Atria Realty Inc.
21726 48
East Gwillimbury, Ontario
Do not Miss this recently fully renovated 3 bedroom Bungalow on a large lot. Gated drive way open concept layout huge recreation room in basement with a separate entrance, large shed attached to Garage. lot is surrounded by trees to make it private and cozy **** EXTRAS **** New windows, upgraded light fixtures, new HWT, new roof (2002), SS Appliances, Brand new entrance doors, septic pumped (Aug 2023) (id:55499)
Right At Home Realty
22176 Leslie St
East Gwillimbury, Ontario
This 8 Year Old House Set In A Two Acre Fully Fenced Private Lot, Minutes From The 404 . An Open Concept Kitchen With Large Greenhouse Windows, Oversized Central Island And A Separate Pantry, Walk Out To Deck. Sunken Living Room With Vaulted Ceilings, Three Bedrooms On Main Level, The Primary Bedroom With A Large Walk In Closet And 3 Piece Ensuite. Walkout Basement That Has A Three Season Sunroom And Opens To A Private Custom Stone Deck With Raised Garden Beds. A Separate Huge Garage Come with A Fireplace. Can Be Used As a Workshop. Over 20 Parking Spots In a Wide Open Lot **** EXTRAS **** Washer/Dryer, Fridge/Stove/Dishwasher, All Electric Light Fixtures, Drapery Rods. (id:55499)
Jdl Realty Inc.
10 Mondial Cres
East Gwillimbury, Ontario
Nestled in peaceful Queensville on a 47'Lot, this stunning home offers a serene retreat, close to schools, amenities, and parks. The open-concept design floods with natural light, complemented by 9-foot ceilings. A modern kitchen with stainless steel appliances merges seamlessly with the living area. An oversized family room features a cozy gas fireplace. The lavish master suite includes an ensuite and walk-in closet. Three additional spacious bedrooms and two bathrooms on the upper floor ensure ample space for the whole family. With 3800 square feet of living space and a walk-out basement with above-ground windows, this home exceeds expectations. An in-law suite with a separate entrance, deluxe kitchen, living room, separate laundry facilities, and a spacious bedroom with a bathroom adds versatility and endless possibilities. **** EXTRAS **** In-law suite with separate entrance, Kitchen with quartz counter-tops, Spacious own Laundry and a beautiful open concept layout perfect for parents /kids. (id:55499)
Main Street Realty Ltd.
11 Grinnel Rd
East Gwillimbury, Ontario
Beautiful well Maintained 3 Bedroom Detached Home In Sharon Village. 9Ft Ceilings on Main Floor with upgraded 9Ft on 2nd Floor, Hardwood floors, Oak Staircase and Stone Front. New renovated Kitchen With Quartz Countertop & Backsplash. New Large Patio Deck In The Fully Fenced Backyard. 5Pc Ensuite With Glass Shower & Walk-In Closet In Master, Up-To-Date Light Fixtures & Custom Blinds. Basement With Oversized Windows & rough-in 3pc Washroom, Steps To Parks, Walking Trails, Upper Canada Mall, Costco, Walmart, Superstore, Schools, Restaurants, Golf Club, Hwy 404. (id:55499)
Royal LePage Peaceland Realty
19200 2nd Concession Rd N
East Gwillimbury, Ontario
Huge parcel of land with a very beautiful and roomy Side split house. Very bright and sunny on the West side of 2nd Concession. Conveniently close to all shopping and amazing schools. Close to new developments with lots of future potentials. Minutes from highway 404. Water Heater is owned (id:55499)
Right At Home Realty
91 Manor Ridge Tr
East Gwillimbury, Ontario
Exquisite custom-built stone bungalow set on 2.53 acres of land * This impressive home boasts over 4000 square feet of finished living space * 3+1 bedrooms & 4 bathrooms * Fully finished walk-out basement and serene surroundings, nestled among mature trees on a prestigious cul-de-sac of estate homes * Open concept design featuring 9-foot ceilings on the main floor, you'll revel in breathtaking views from every window * The eat-in kitchen opens to a deck and flows seamlessly into the living room with a cozy gas fireplace * Host guests in the separate dining room, and retire to the primary suite with ensuite and walk-in closet * Additional features include 2 spacious semi-ensuite bedrooms and a lower level with a second kitchen * Family room with wet bar, and fourth bedroom * Recent updates include AC (2019), furnace (2014), roof (2018), and garage doors (2019), as well as a backup generator system valued at approximately $15,000 (2023) * Close to walking trails, minutes to the 404, and all amenities **** EXTRAS **** Inclusions, Exclusions & Additional Information Attached. Hot Water Tank & Water Softener Owned. (id:55499)
RE/MAX Partners Realty Inc.
#upper -42 Marlene Johnston Dr
East Gwillimbury, Ontario
Welcome to this Well maintained Brand New Home! 2 Bedrooms with Own Washroom, Shared Kitchen, living room and Laundry Room. Easy access to 404/400, Go Station, Supermarket(Costco, Superstore,Walmart). Tenant responsible for snow removal & lawn care, 50% of all utilities. **** EXTRAS **** Fridge, Stove, Dishwasher, Wahser&Dryer (id:55499)
Bay Street Group Inc.
103 Frederick Pearson St
East Gwillimbury, Ontario
Your Dream Home Awaits! 103 Frederick Pearson St radiates elegance & comfort! This stunning 4 Br, 3 Bath home embodies an open concept design that blends functionality with coziness. Throughout the home, hardwood floors grace each room, complemented by the warm glow of pot lights. The heart of the home, an upgraded kitchen, exudes sophistication with its custom backsplash, S/S appliances, & Quartz countertops, while a cozy eat-in area provides the perfect setting for casual dining. The primary bedroom features crown mouldings, pot lights, walk-in closet & a 5-PC ensuite. Additional bedrooms provide ample space, while second-floor laundry adds convenience to the everyday routine. This home boasts landscaped grounds that enhance the natural beauty of the surroundings. 103 Frederick Pearson St offers a lifestyle of unparalleled luxury and comfort! **** EXTRAS **** Central Vac Rough In **LEGAL DES CONT** LOT 164, PLAN 65M4609 SUBJECT TO AN EASEMENT IN GROSS OVER PART 11 PLAN 65R37874 AS IN YR2839090 SUBJECT TO AN EASEMENT IN GROSS AS IN YR2839092** (id:55499)
RE/MAX Experts

