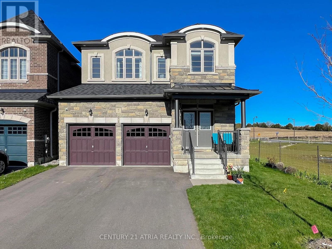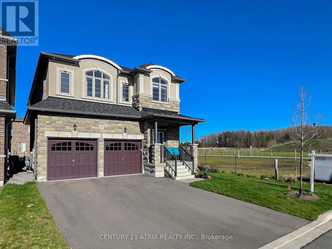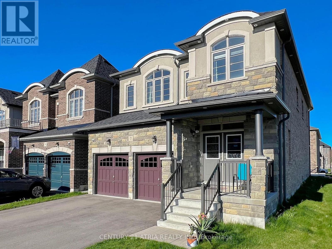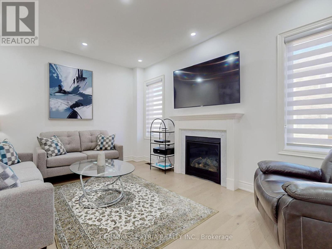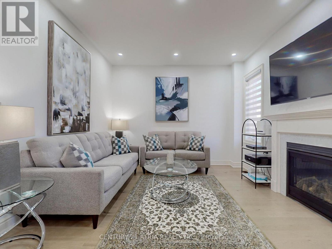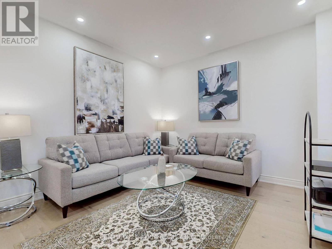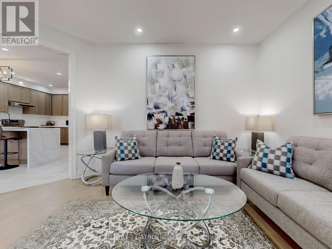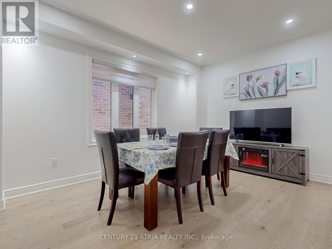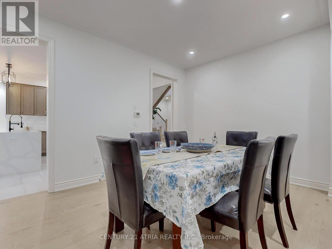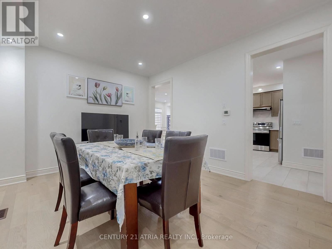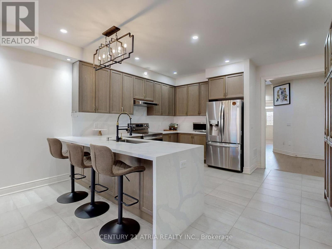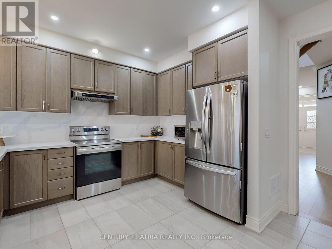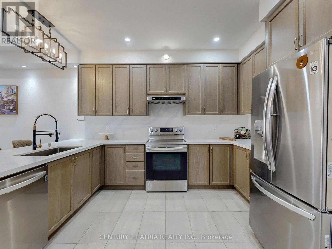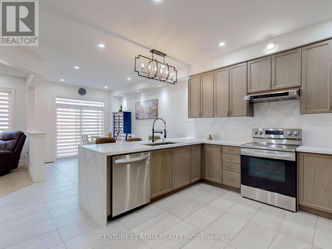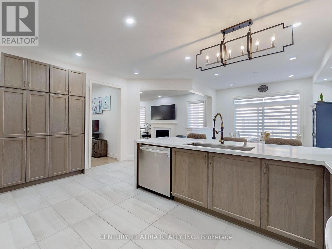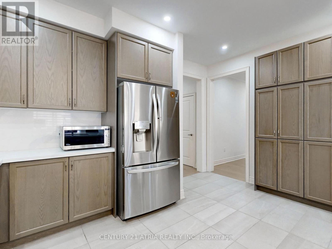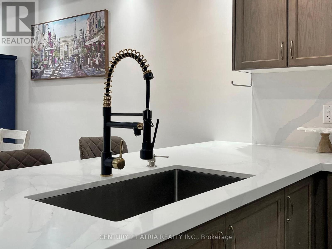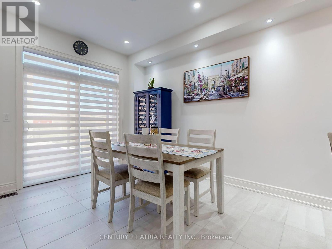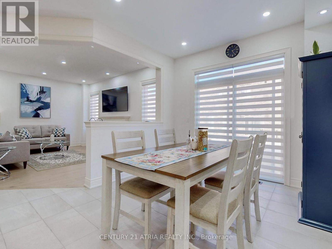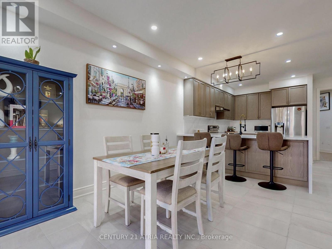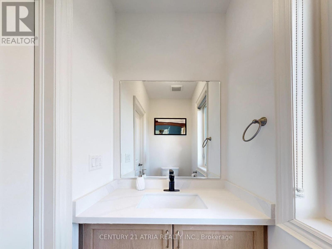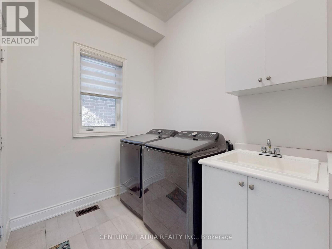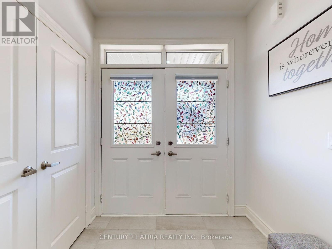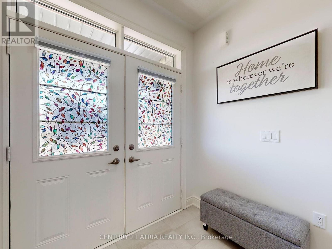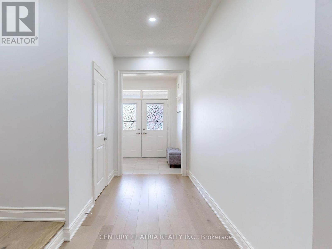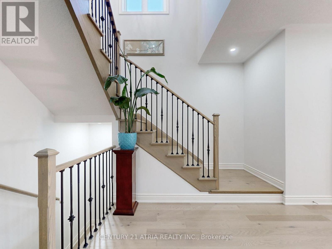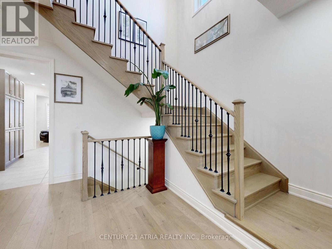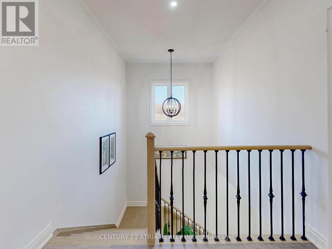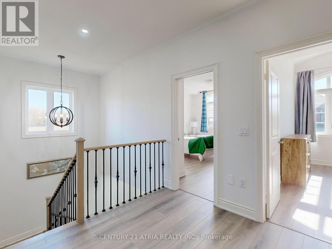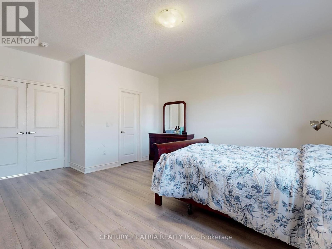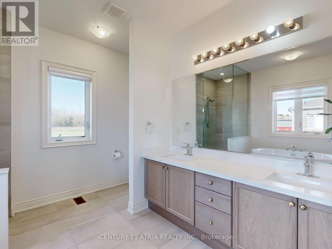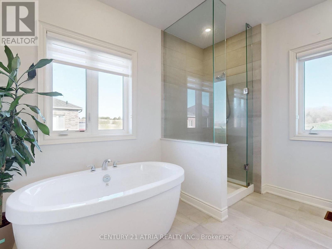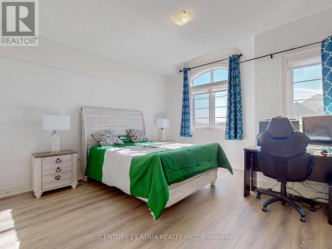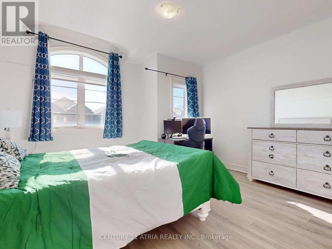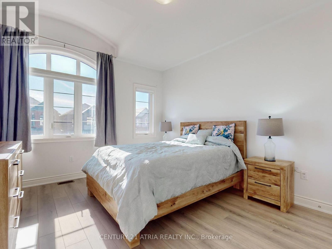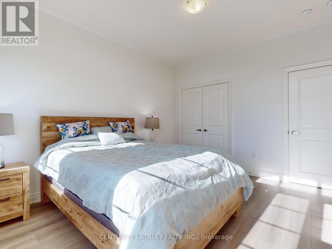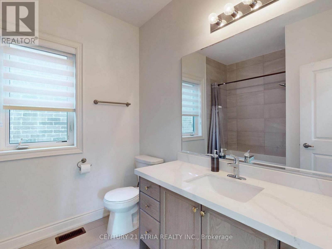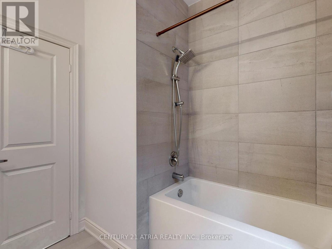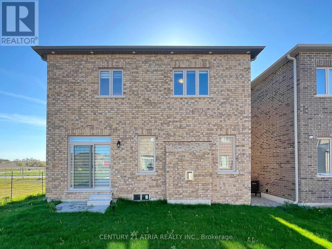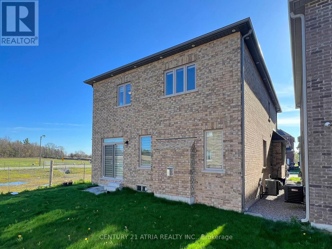7 Betty May Crescent East Gwillimbury, Ontario L9N 0Z9
$1,388,000
Best Floor Plan by Green Park, just over 2 yo, 2631 Sq.Ft, still TARION Warranty and many upgrades. Open Concept, very bright featuring upgraded 9' Ceiling on 2nd floor & main floor. Kitchen equipped with High-End appliances, Quartz Counter-tops and Backsplash, Designer Faucet and Light Fixtures; Iron Pickets stairs, High-End Window Coverings, Approx 100 of LED Pot Lights interior/exterior. All bathrooms upgraded with Quartz counter-tops and cabinets. Basement foundation is fully insulated top-bottom ready for your taste of finishing. New Fenced in rear yard **** EXTRAS **** All SS appliances: Stove, Fridge, Dishwasher, Rangehood; Water Softener, 2 GDO w/4 Remotes and 1 Ext Keypad, 4 Ext Cameras, Window Coverings, Light Fixtures, Washer/Dryer (id:55499)
Open House
This property has open houses!
1:00 pm
Ends at:4:00 pm
Property Details
| MLS® Number | N8297670 |
| Property Type | Single Family |
| Community Name | Queensville |
| Features | Carpet Free |
| Parking Space Total | 6 |
Building
| Bathroom Total | 3 |
| Bedrooms Above Ground | 4 |
| Bedrooms Total | 4 |
| Appliances | Water Softener, Garage Door Opener Remote(s) |
| Basement Development | Unfinished |
| Basement Type | Full (unfinished) |
| Construction Style Attachment | Detached |
| Cooling Type | Central Air Conditioning, Air Exchanger |
| Exterior Finish | Brick, Stone |
| Fireplace Present | Yes |
| Foundation Type | Concrete |
| Heating Fuel | Natural Gas |
| Heating Type | Forced Air |
| Stories Total | 2 |
| Type | House |
| Utility Water | Municipal Water |
Parking
| Garage |
Land
| Acreage | No |
| Sewer | Sanitary Sewer |
| Size Irregular | 36.09 X 100.07 Ft |
| Size Total Text | 36.09 X 100.07 Ft |
Rooms
| Level | Type | Length | Width | Dimensions |
|---|---|---|---|---|
| Second Level | Primary Bedroom | 4.55 m | 4.39 m | 4.55 m x 4.39 m |
| Second Level | Bedroom 2 | 4.17 m | 3.53 m | 4.17 m x 3.53 m |
| Second Level | Bedroom 3 | 3.45 m | 4.29 m | 3.45 m x 4.29 m |
| Second Level | Bedroom 4 | 3.86 m | 3.63 m | 3.86 m x 3.63 m |
| Second Level | Bathroom | Measurements not available | ||
| Second Level | Bathroom | Measurements not available | ||
| Main Level | Dining Room | 4.45 m | 3.43 m | 4.45 m x 3.43 m |
| Main Level | Bathroom | Measurements not available | ||
| Main Level | Family Room | 4.75 m | 3.53 m | 4.75 m x 3.53 m |
| Main Level | Eating Area | 4.24 m | 3.02 m | 4.24 m x 3.02 m |
| Main Level | Kitchen | 4.34 m | 3.63 m | 4.34 m x 3.63 m |
https://www.realtor.ca/real-estate/26835877/7-betty-may-crescent-east-gwillimbury-queensville
Interested?
Contact us for more information

