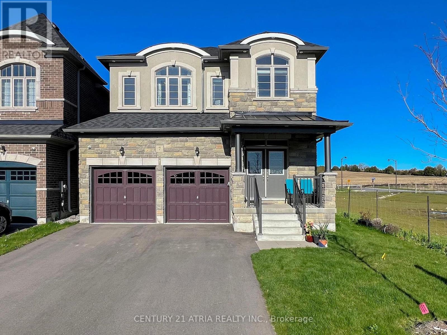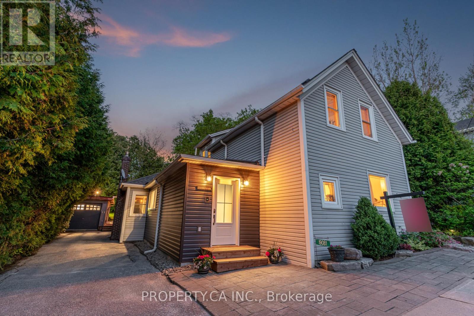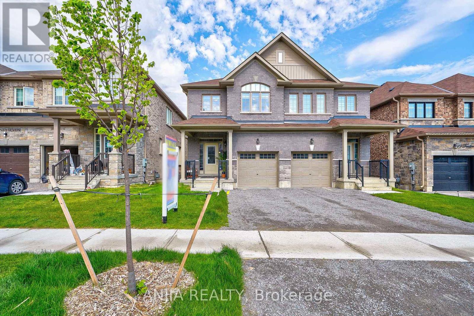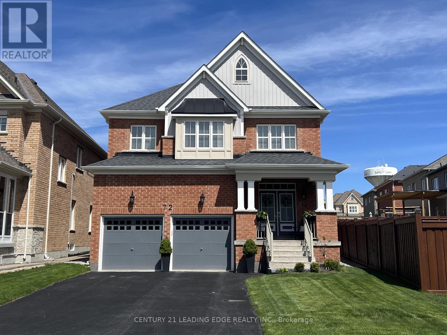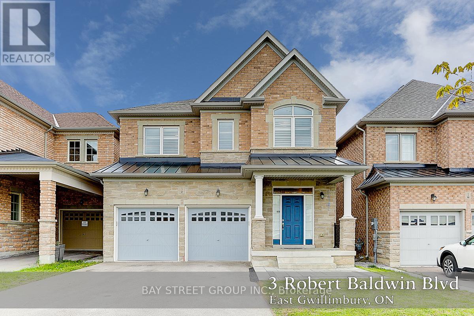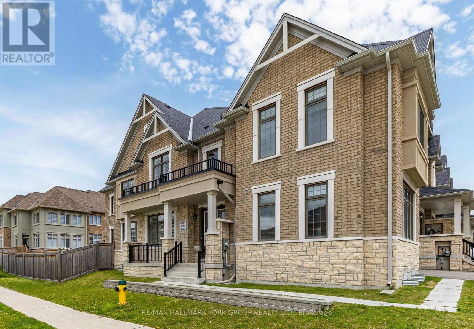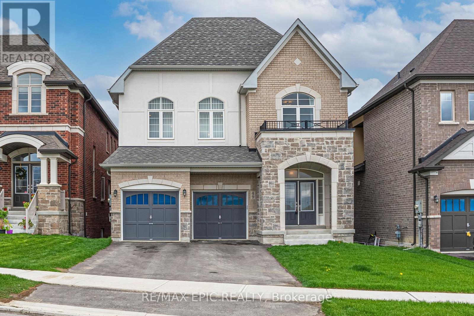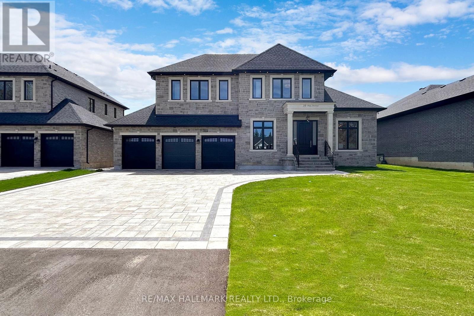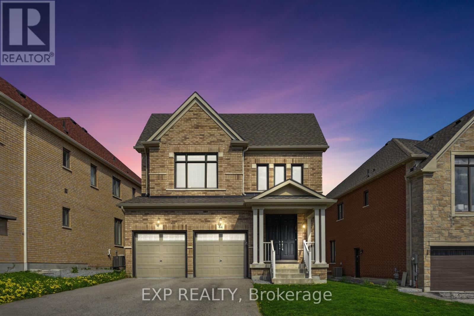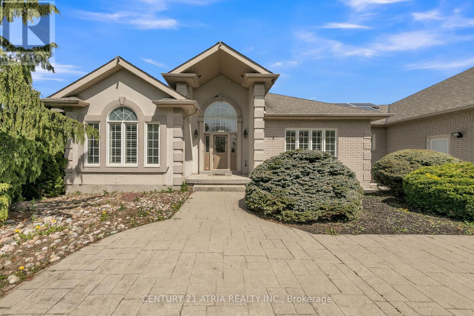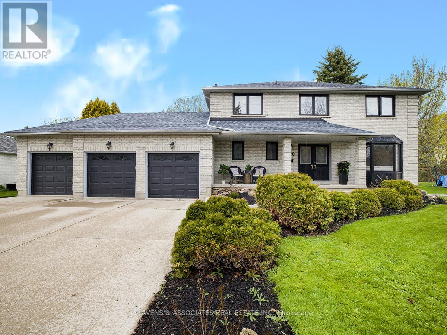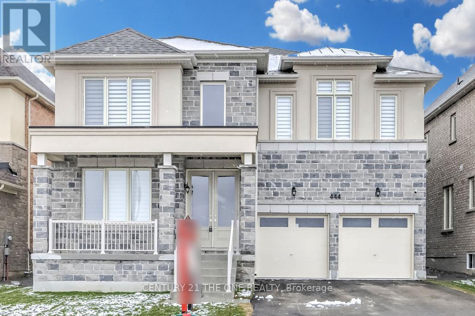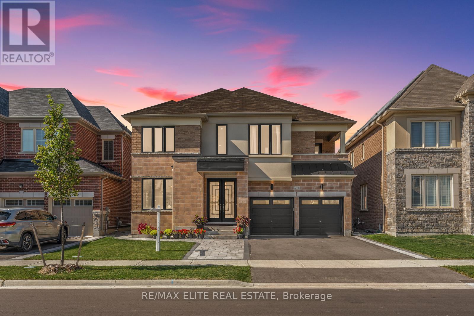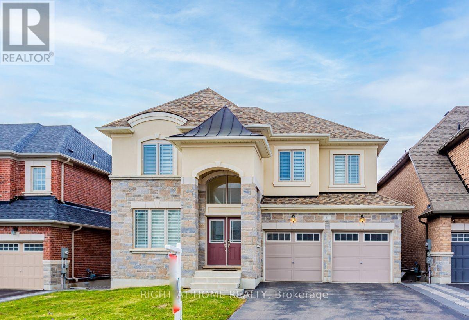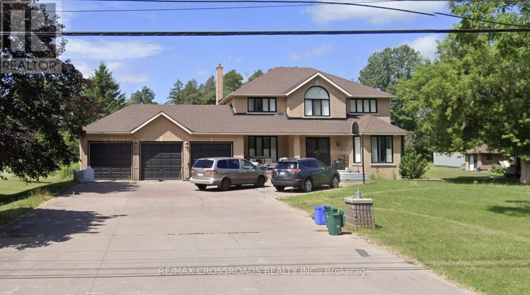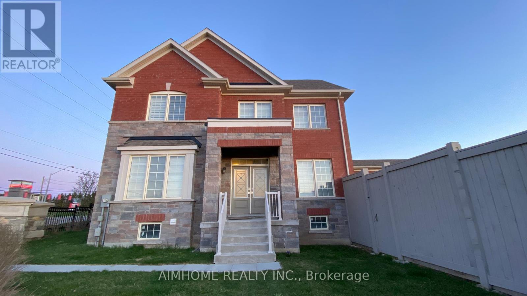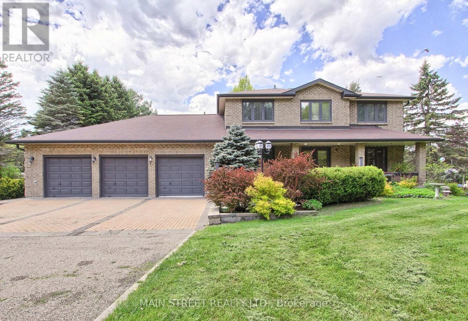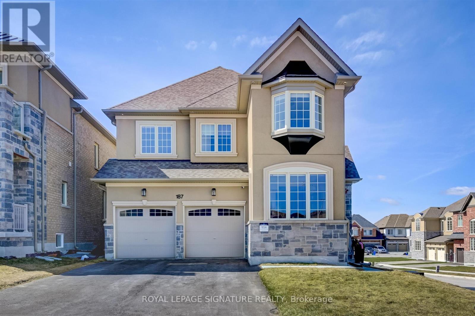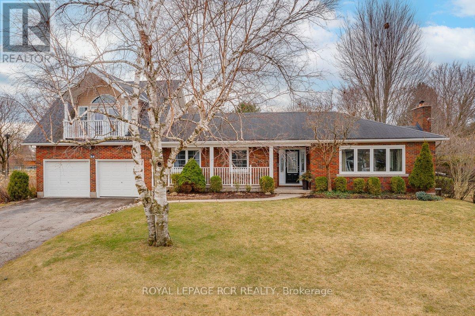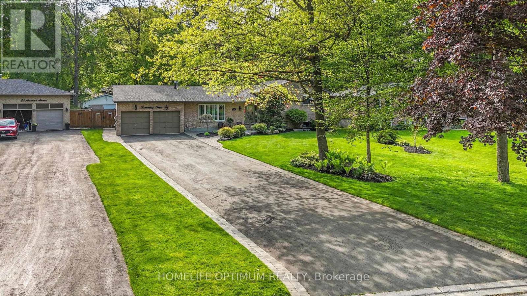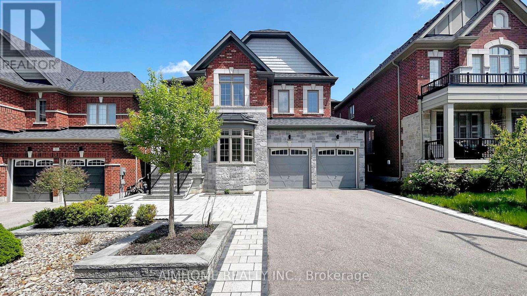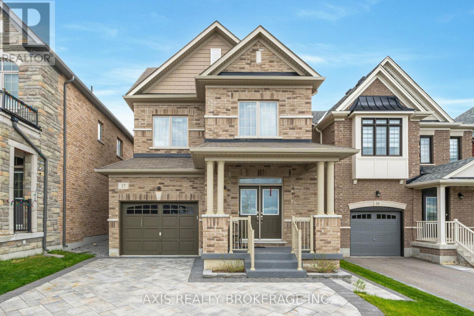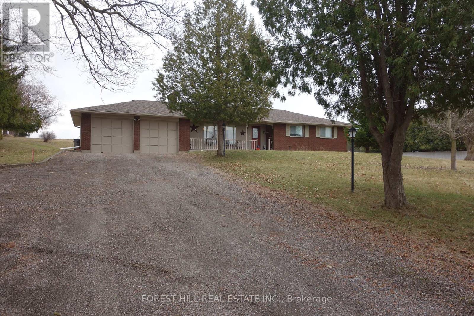WeLCOME TO
EAST GWILLIMBURY
LOADING
7 Betty May Crescent
East Gwillimbury, Ontario
Best Floor Plan by Green Park, just over 2 yo, 2631 Sq.Ft, still TARION Warranty and many upgrades. Open Concept, very bright featuring upgraded 9' Ceiling on 2nd floor & main floor. Kitchen equipped with High-End appliances, Quartz Counter-tops and Backsplash, Designer Faucet and Light Fixtures; Iron Pickets stairs, High-End Window Coverings, Approx 100 of LED Pot Lights interior/exterior. All bathrooms upgraded with Quartz counter-tops and cabinets. Basement foundation is fully insulated top-bottom ready for your taste of finishing. New Fenced in rear yard **** EXTRAS **** All SS appliances: Stove, Fridge, Dishwasher, Rangehood; Water Softener, 2 GDO w/4 Remotes and 1 Ext Keypad, 4 Ext Cameras, Window Coverings, Light Fixtures, Washer/Dryer (id:55499)
Century 21 Atria Realty Inc.
19081 Centre Street
East Gwillimbury, Ontario
Extensive recent renovations. Shows AAA. Paradise found. Deck. Mature trees. Private backyard. Big driveway + garage. Skylight. Massive bedroom with sitting portion and access to washroom with big tub. Tall ceilings in places. Fireplaces. Walk to cafe, restaurants, church, school, library, park, and Ross Family Complex. A better lifestyle awaits with space for family, friends, and nature. (id:55499)
Property.ca Inc.
23 Frederick Taylor Way
East Gwillimbury, Ontario
*FIRST TIME ON THE MARKET* *NEWLY BUILT IN 2022* Step Into This Beautiful & Bright Home And Experience The Epitome Of Modern Living! Thousands Of Dollars On Upgrades. 5"" Wide Strip Hardwood Floor In The Great Room, Dining Room And Stairs. Open Concept Main Floor, Upgraded Marble Fireplace In The Great Room. Centre Island With Quartz Countertop, Pot Lights, Tile Floor, Slow Moving Extended Height Upper Kitchen Cabinets, Pots & Pans Drawer In The Kitchen. Stainless Steel Appliances All With Smart Connectivity, Gas Stove, Filtered Water Line To The Fridge, Upgraded Kitchen Sink. Carbon Filtration Water Softener, Smart Garage Door Opener System. Stunning 3 Bedrooms On The 2nd Floor. Spacious Primary Bedroom With Walk-In Closet And 5Pc Ensuite Bathroom Includes Quartz Vanity, Glass Shower, Contains Large Windows. 2nd And 3rd Bedroom With Separate Closets And Access To 4pc Main Bath Includes Quartz Vanity. Hassle-Free 2nd Floor Laundry Room With Sink. Upgraded Berber Carpet And Carpet Underpad. Full Basement With 3Pc Basement Washroom Rough-In. Driveway Paving, And Wood Garden Door Will Be Installed Before Possession Date. Under Tarion Warranty. Steps To Schools, Parks & Trails, Restaurants. Minutes To HWY 404, Newmarket & GO Train. Don't Miss Out On The Opportunity To Make This Your Dream Home. Schedule A Viewing Today! **** EXTRAS **** S.S Appliances (Fridge, Stove, Dishwasher). Washer & Dryer, Lights Fixtures (Excluding Dining Room Light Fixture). (id:55499)
Anjia Realty
72 Manor Forest Road
East Gwillimbury, Ontario
Attention growing families, this is the one! Welcome to your forever home 72 Manor Forest Rd in the quiet town of Mt Albert! This original owner (2016), upgraded Kelly model, 4 bedrooms, 3.5 baths & approx 2615sqft is sure to please. Entertain in style in this open concept design that features: welcoming foyer, rich dark hardwood floors, staircase & upper hall, large dining room with coffered ceiling, spacious living room with gas fireplace & pot lights, ultra modern kitchen with upgraded cabinetry, quartz counters, gorgeous backsplash, stainless steel appliances (gas stove with hood vent), centre island with built-in microwave, wet bar/servery with mini fridge & a huge walk-in pantry. Primary bedroom retreat has a spa-like 5pc ensuite & walk-in closet with built-ins. Bedrooms 2 & 3 share a 5pc semi-ensuite, 4th bedroom has a 4pc ensuite with jet tub (terrific for in-laws & guests). Enjoy all year round fun in your $130K backyard oasis, 16' Hydropool swim spa, oversized deck with gazebo, stone patio with custom cabana, beautifully landscaped 54' wide yard with mature trees & armour stone, upgraded main fl laundry, unspoiled basement for your imagination, bonus 6 car parking / 4 car driveway. A must see!!! (id:55499)
Century 21 Leading Edge Realty Inc.
3 Robert Baldwin Boulevard
East Gwillimbury, Ontario
Popular Sharon,Only 6 Yrs Detached Home With 2 Cars Garage, 4 Bedrooms With Finished Basement.$$$ upgrades thruout ! Look no further for a south-facing sun-exposed home.Boasting a generous over 3000 square feet of living space, this home provides ample room for comfortable living and entertaining.9' Smooth Ceiling on Main. Hardwood Thru-Out Main & 2nd Flrs, Modern Custom Kitchen , Build In Appliances & Quartz Countertop & Extended Larger Waterfall Breakfast Island. Much More..... Don't Miss Your Dream Home! **** EXTRAS **** Great Location! Close To Highway 404. Mins To Park, Supermarket, Plaza, And Costco. (id:55499)
Bay Street Group Inc.
318 Silk Twist Drive
East Gwillimbury, Ontario
Spacious, 4 Bedroom End-Unit Townhome In Highly Sought After Family Neighbourhood. Over 2800 Sqft With A Fabulous Open Layout, Perfect For Entertaining. Tons Of Natural Light, Hardwood Floors Throughout, And Family Room With Gas Fireplace. Upgraded Eat-In Kitchen With Quartz Countertops, Large Centre Island, Stainless Steel Appliances, Butlers Pantry, Walk-Out To Backyard, And Direct Garage Access. Second Floor Features Laundry Room, 4 Generously Sized Bedrooms, 3 Full Bathrooms, And Primary Bedroom With 5pc En-Suite And Walk-In Closet. Close To Schools, Trails, Shopping, and Transit. This Family Home Is An Absolute Must See! **** EXTRAS **** No Closet In Main Floor Office That Is Currently being Used As 5th Bedroom. (id:55499)
RE/MAX Hallmark York Group Realty Ltd.
49 Kenneth Ross Bend
East Gwillimbury, Ontario
A MUST SEE! Stunning Detached Residence situated on an Enviable Ravine Lot, offering a Tranquil Greenbelt Backdrop with Meandering Walking Trails. This Home boasts an Exceptional Layout with 9-ft Ceilings on both Main and 2rd floors, and a Grand 12-foot Ceiling in the Entertainment Area. The Open Concept Kitchen features Granite Countertops and S.S high-end Appliances. Modern Light Fixtures, Hardwood Floors, and Smooth Ceilings adorn the entirety of the home. Enjoy the convenience of a Double French Door Home Office and 2nd Floor Laundry. With 3940 square feet Above Ground plus a Walkout Basement, there's ample space for living and entertaining. Over $220K in Upgrades! Located close to all Amenities including Go Transit, Costco, Upper Canada Mall, Restaurants, and Highway 404. Within minutes' walk to 2 Schools and the Park, This home embodies comfort, luxury, and convenience. **** EXTRAS **** All light fixtures (Elf's), Bosch refrigerator and dishwasher, LG INDUCTION stove, LG dryer AND washer, garage door openers, AC, All exiting window coverings, built-in closet organizers. (id:55499)
RE/MAX Epic Realty
39 May Avenue
East Gwillimbury, Ontario
39 May Avenue is A true masterpiece, situated on a serene tree-lined street with a massive 75 x200 ft lot, giving way to over 6,000 Square Feet of living space, and a 3 car garage!As you step into the grand foyer, you'll be greeted by exquisite finishes and impeccable detailsthroughout. From the intricate wainscoting to the crown moulding, from the skylights to thecoffered ceilings, every corner of this home exudes sophistication. Panelled walls, pot lights,and designer chandeliers further enhance the luxurious ambiance of the main floor.The heart of the home lies in the bright gourmet chef's kitchen, featuring upgraded cabinetry,top-of-the-line stainless steel built-in appliances, a large granite centre island, and an extendedisland for all your culinary endeavours. Whether you are hosting a family fathering, or a socialget together, your living room and family room has ample space for all of lives events.When you visit the home, make sure to step outside and discover your own private backyardoasis, offering breathtaking views and ample space for outdoor entertainment and relaxation.Head upstairs to the spacious master suite, complete with a walk-in closet outfitted with built-inorganisers and heated floors in the luxurious 5-piece ensuite bathroom. There are 3 additionalbedrooms, and each bedroom in the home features modern ensuite bathrooms and walk-inclosets with built-in organisers, ensuring comfort and convenience for all. No more lineups in themorningAs we head downstairs, the wow factor continues to a completely renovated modern lower level.Entertain in style in the oversized rec room, equipped with an elegant bar and home theatresetup, perfect for hosting movie nights or social gatherings.Conveniently located just minutes away from the 404 and Go Station, as well as a plethora ofamenities, this home offers both luxury and convenience. Don't miss out on the opportunity toexperience the epitome of upscale living. **** EXTRAS **** Oversized Rec Rm, Elegant Bar & Home Theatre.Mins' To 404 And Go Station And All Amenities. This home is truly a masterpiece! (id:55499)
RE/MAX Hallmark Realty Ltd.
44 Holland Vista Street
East Gwillimbury, Ontario
Welcome to your dream home, where ""spacious"" is an understatement and ""luxury"" is the standard! Built by the renowned Great Gulf Homes, this detached executive residence is not just a home; it's a lifestyle upgrade located in a vibrant new subdivision just north of Newmarket. This home boasts 2,870 square feet of meticulously designed space. The high 9' ceilings on both floors will have even your tallest friends feeling right at home, while the abundance of windows fills every room with natural light. The gleaming hardwood floors throughout are so shiny, you might need sunglasses indoors. With over $100k in upgrades, this home exceeds the standard at every turn. The interior is tastefully decorated with a touch of whimsy, making it Pinterest-perfect. It features four large bedrooms, each with its own bathroom, ensuring mornings are chaos-free. The oversized backyard is so expansive, you could host your own sports league, and the separate entrance and two stairways to the basement add convenience and a touch of mystery. Parking is a breeze with space for six vehicles and no sidewalks to shovel in the winter. The huge front porch is the perfect spot to relax and enjoy the neighborhood, and the foyer is so large, it might just have its own weather system. Located steps from Yonge Street, with easy access to tons of retail and big box stores, huge parks, and Highways 400/404, convenience is just a doorstep away. **** EXTRAS **** 9' ceiling on main and second floor (upgrade). 9' high entrance double doors. Well over $100k in upgrades and hardwood throughout home. 2 stairways to basement. Separate entrance for basement rental potential. Oversized backyard. (id:55499)
Exp Realty
4 Maplehyrn Avenue
East Gwillimbury, Ontario
This stunning bright and spacious corner unit bungalow located in the prestige area of ""Sharon hills' on an amazing 1.031 Acre landscaped lot . 6 cars heated garage that can have a lift added for more cars, high ceiling with floor drain. Builder original with 9ft & 12ft ceilings on the main floors. Custom bar in the basement build with oak wood. California shutters on all windows ultra private yard with gorgeous pond it's a must seen! full security camera system & solar panels. Main floors has granite kitchen counter, central vac bar stoles included in basement. Large windows throughout providing natural lights. Beautiful well maintained landscape. **** EXTRAS **** All ELF, security system , blinds and California shutters, S/S fridge S/S dishwasher, built in oven, microwave, cooktop bsmt S/S fridge S/S oven and hood, microwave Bar has a wine cooler, dishwasher, and sink, 3 TV in the basement included. (id:55499)
Century 21 Atria Realty Inc.
26 Mondial Crescent
East Gwillimbury, Ontario
Very Modern Open Concept Layout With Walk Out Basement. One Of The Best Detached Homes In The Prestigious Queensville Community . Double Car Garage, Harwood Floor, Dining W/Huge Windows. 9 Feet Ceilings On Main Floor. Designer Fixtures. Modern Eat In Kitchen W/Breakfast Area, Centre Island. Easy Access To 404, Go Train, Schools and Shops. **** EXTRAS **** Fridge, Gas Stove, Rangehood, Dishwasher, Washer/Dryer On 2nd Floor, Garage Door Opener, Centra Vac. Basement Washroom Rough In. Side Entrance. Cold Cellar In Basement. (id:55499)
Real One Realty Inc.
1630 Mount Albert Road
East Gwillimbury, Ontario
Welcome to your forever home in the heart of Sharon! This inviting 4-bed, 3 bath home sits on a 98x193 lot. Open the door into a generous foyer that flows into the well laidout Kitchen offering ample storage, breakfast bar, Eat-in area & W/O to B/Y. Relax in the sizable family room w/Fireplace. Open Concept Living/Dining Rm are large enough to entertain any size crowd. Tucked Upstairs are the 4 spacious bedrooms & 2 Newly Renovated Bathrooms. Prim Bed includes W/I Closet & Brand New 5 pc Ensuite! Curb Appeal Overload. Professionally Landscaped w/Front Porch. Triple Wide Driveway w/3 Car Garage & direct access to the house. Mud Room includes Main floor laundry & updated 2pc Powder rm. Full Basement w/high ceilings is ready for you to make your own. Step outside to the expansive backyard with multi-level deck. Perfect space to entertain your friends or family or just relax all summer in the sun. (id:55499)
Slavens & Associates Real Estate Inc.
444 Seaview Heights
East Gwillimbury, Ontario
Introducing a stunning Aspenridge 4-bedroom, 4-bathroom detached home in Queensville. This Joan Model offers 3281 square feet of open-concept living with 9-foot ceilings. Features include a den with French doors, spacious living/dining, grand kitchen with island, main floor family room with fireplace, hardwood floors, and a loft with fireplace. The master ensuite boasts his/her closets and a 5-piece bath. Additional ensuite bedroom, Jack and Jill feature, and an unfinished basement with good ceiling height. Conveniently located near the 404, downtown Newmarket, GO train, schools, and shopping! **** EXTRAS **** All existing lighting fixtures. 200amp electrical panel, 2 Fireplace. 8ft doors on Main Floor. Rough-in Vehicle Charging station, Rough-in Central Vac & Bathroom drain pipes in basement.Fully sodded yard And Paved driveway. (id:55499)
Century 21 The One Realty
219 Walter English Drive
East Gwillimbury, Ontario
Welcome To This Over 3200 sqf, 4+2 Bedrooms, 4 Washrooms South Facing Detached Home On A 45ft PREMIUM Lot With Lots Of Sunshine* This Property Boasts Over $150,000 Substantial Upgrades* Very Welcoming Entrance With Double Door To Very Bright Open Concept Layout And Modern Luxury Finishing With 9 ft Smooth Ceilings, Hardwood Floors and Pot Light Throughout , Waffle Ceiling and Electric Fireplace In Family Room, 8ft Interior Doors, Double Door Walk Out To Deck And Car Electrical Charger In Garage * The Elegant kitchen Is A Highlight, Featuring Upgrade Quartz Counters, Thasos Marble Backsplash, Very High End Appliances: 36 inch Jenair Gas Stove, Jenair Fridge, Bosh Dishwasher and 42 inch Ventahood Range Hood* Second Floor Offers 4 Generous Size Bedrooms With One 4pc En-suite, 2 Semi-En-suit, Master Bedroom Walkout To A Balcony And Flexible Living Space With A Sitting Area Convertible To a Fifth Bedroom* Very Specious Look Out Basement With 3 pc Rough In* Min To Hwy 404/400* School & Community Centre Under Construction* A Must See!!!! **** EXTRAS **** Jennair Fridge, Jennair 36\" Duel Fuel Gas Range, Rangehood, B/I Bosch Dishwasher, Samsung Washer/Dryer, All Window Coverings, All ELFs, 220V Tesla Home Charger. (id:55499)
RE/MAX Elite Real Estate
6 William Luck Avenue
East Gwillimbury, Ontario
Main & second floor for lease only. (Basement will be extra 2000$ ,if needed).Tenant to pay 65% of the utilities. Attach Form 801, Schedules A & B to offer; emailed to ; shiva.realtor1@gmail.com with 24hrs irrevocable time. Provide employment letter, Equifax credit report & last 2 pay stubs,Rental application. ID cards. **** EXTRAS **** Stainless Steel Appliances: Stove, Fridge,Hood Range & Built-In Dishwasher. All Window Coverings And Electrical Light Fixtures. (id:55499)
Right At Home Realty
20286 Yonge Street E
East Gwillimbury, Ontario
Are you looking for a tranquil setting to call home ? Look no further ! Heres your chance to seize this 2 bedroom apartment boasting a modern kitchen w/quartz counter tops, undermount sink, stainless steel appliances, and center island with its own separate entrance and very nicely lit from the large above ground windows. Spacious and bright wont last long. **** EXTRAS **** Laundry is shared 1/3 utilities to be paid by the tenant (water is included) (id:55499)
RE/MAX Crossroads Realty Inc.
19870 Leslie Street
East Gwillimbury, Ontario
Gorgeous End-Unit Corner Townhouse With 2-Car-Garage In Queensville! 100% Freehold With No Maintenance Fee; Bright Rooms With Lots Of Big Windows And Natural Lights, All With California Shutters; 9' Ceiling And Upgraded Hardwood On Main; Mud Room With Laundry And Direct Access To Garage; Large 3 Bed Rooms With Laminate On 2nd Floor; Full Lookout Basement; Big Private Backyard W/ High Fence; Minutes To Newmarket And Hwy 404; **** EXTRAS **** Existing Fridge, Stove, Built-In Dishwasher, Washer & Dryer, Cac, All Windows Shutters, All Existing Light Fixtures (id:55499)
Aimhome Realty Inc.
18936 Mccowan Road
East Gwillimbury, Ontario
Discover the Epitome of Comfortable and Spacious Living in this Ideal 4+1 bedroom Family Home. A Perfect Blend of Serenity and Convenience. Nestled on a Vast Lot that Backs Off onto Tranquil Farmland, This Residence Offers a Peaceful Retreat from the Hustle and Bustle, While Still Being Just Under a 10 min. drive from the 404, Newmarket, and the GO Train, Ensuring You Have Easy Access to all Your Needs.This Property Boasts an Array of Exceptional Features Designed for the Modern Family. A Renovated Kitchen with walk-out to deck. Large Dining room for all of Your Special Occasions. Private Living Room, Large Family Room with Access to Backyard Deck. A Three-car Garage Provides Ample Space for Vehicles and Storage, While the Stunning Multi-level Deck Offers the Perfect Outdoor Oasis for Relaxation and Entertainment. A Beautifully Finished Basement with in-law suite/ income potential/ nanny suite, All Set This Home Apart, Making it a Unique Gem in the Market.Don't miss your chance to own this incredible family home. Book a showing to see for yourself the unique charm and comfort this property offers. **** EXTRAS **** Above ground pool, a hot tub, 3 fireplaces. New extra wide eavestroughs, New Pump, New Hardwood throughout, Renovated Primary Bathroom, new gas line to pool, new pool liner (id:55499)
Main Street Realty Ltd.
187 Ben Sinclair Avenue
East Gwillimbury, Ontario
A stunning 2 year old corner unit that offers abundance of natural light, with a walk-out basement, and a beautiful upgraded custom made kitchen in the family-friendly Queensville neighbourhood, just minutes away from Highway 404 and a wide range of amenities. Enjoy the convenience of a new recreational facility that includes pools, gym, library, health centre and a new school, to be built in 2025. Premium lot with a builder finished walkout basement (with Tarion warranty for another 5 years). Upgrades of over $200K include pot lights inside and outside,central vacuum, double sided modern fireplace separating the living and dining rooms, custom made main entrance plexi glass doors, security system, expanded and custom made kitchen cabinets with high end Jenn-Air appliances, garburator, gas stove, water treatment system, marble backsplash and large island with marble countertop throughout, hardwood floors throughout, LED under cabinet lighting and more. (id:55499)
Royal LePage Signature Realty
35 Milne Lane
East Gwillimbury, Ontario
Well cared for & tastefully finished 4+2 bdrm bungalow on 1/3 acre park-like setting w/extensive perennial gardens & pond feature. Backs onto park! This family home offers elegant curb appeal & is setback from road w/long dbl paved driveway & rare deep dbl garage w/tandem parking (currently finished room w/large window & door leading to bakyard; can easily be converted back). This home offers a comfortable & inviting feel w/lots of natural light. The main level include's a formal living rm w/French door dbl entry, family size kit w/plenty of countertops & cupboard space, centre island & lrg dining area w/w/o to back cov'd deck & backyard, laundry rm, 3 generous size bdrms & 2 full bathrooms. The 2nd level loft addition feat the primary bdrm suite w/cathedral ceiling, sitting area w/gas fireplace, Juliet balcony & 2 ensuite baths! Finished lower level w/sep entry, spacious rec rm w/porcelain tile flr, coffered ceiling, gas FP & wet bar, 2 add'l bdrms, 5pc bath & lrg utility/storage rm w/cold cellar. Other feat incl hrdwd flrs in lvg rm, hallway & bdrms, updated bathrooms, most exterior doors & windows repl'd, most rms freshly painted +++ **** EXTRAS **** Light fixtures,ceiling fans, blinds & rods ,bathroom mirrors & medicine cabinets ,fridge, stove,S/S B/I DW '23,stackable washer/dryer, 2 gas Fp (both serviced '23), wood burning Fp (WETT certified '24),multiple B/I storage closets/shelving (id:55499)
Royal LePage Rcr Realty
22 Artesian Avenue
East Gwillimbury, Ontario
Welcome to 22 Artesian Ave, nestled in one of East Gwillimbury's most coveted locations. From the moment you arrive, you'll feel the serenity amidst the tall trees and lush greenery, setting the stage for a welcoming community atmosphere. You will know right away that this home is not like the others. As you approach, you'll be impressed by the impeccable curb appeal. The meticulously maintained lawn, stunning flowerbeds, expansive driveway, and stylish stonework make this property stand out from the others. With underground Toro sprinklers keeping the front and backyard effortlessly green, watering is a breeze. Inside, the open-concept kitchen is a focal point, ideal for those who love to entertain. Equipped with stainless LG appliances, sleek granite countertops, and a spacious island, it seamlessly combines style with functionality. Natural light floods the space, highlighting the modern finishes and creating a cozy atmosphere. Access to the expansive backyard deck from multiple points enhances the indoor-outdoor living experience. This home is designed for practicality and comfort, with ample space for families of all sizes. A separate entrance leads to an in-law suite, offering flexibility and privacy. The primary bedroom features direct access to the massive custom backyard deck and a relaxing hot tub, perfect for unwinding after a long day. The many large mature trees provide extra privacy and make for an incredibly high sense of serenity; it truly is an oasis. The additional heated Garage/Shop is yet another thing that separates this property from the others. Additional highlights include two sheds for storage and an EV charge station in the main garage for current and future electric vehicle owners. As evening descends, enjoy the tranquillity of the neighbourhood, knowing that every detail of your new home has been carefully considered for modern living.Discover 22 Artesian Ave - a blend of luxury, comfort, and community. You will not want to miss this one! **** EXTRAS **** Attached 2 Car Garage and Additional 2 Car Garage/Shop. See Feature Sheet For More info on Property. (id:55499)
Homelife Optimum Realty
23 Snap Dragon Trail
East Gwillimbury, Ontario
This Cozy And Modern Detached 2-Storey House Located In a High Demand Community Of Hillsborough Holland Landing. Over 2,800+ Sqft 4 Bedrooms and 4 washrooms Plus Professional Finished Basement With 2 Bedrooms and 1 Washroom. Functional Open Concept Layout W/ Office On Main Floor and Tons Of Natural Light. Featuring Double Door Entry, 10 ft Ceilings On the Main Floor, Hardwood Floor Throughout Main and Second floors, Beautiful Chef's Kitchen with Gas Stove, Double sink, Ceramic Back Splash and Granite Counter top and Centre Island. Primary and Secondary Bedrooms with en-suites, While the Other 2 Bedrooms Share a Bathroom. Main floor Laundry with Direct Access to Garage, Fully fenced backyard and Interlocking from Front Yard of the House to Full backyard. No Sidewalk, Easy Access to 404/400, the Go Station, Costco, Upper Canada Mall, Parks, Schools, Dining, Entertainment And Much More. (id:55499)
Aimhome Realty Inc.
17 Grinnel Road
East Gwillimbury, Ontario
Wow! This Stunning Detached Home at Creekside at Sharon Village Is Nestled Amongst a Prestigious Enclave Of Estate Homes. W/Many Recent Upgrades/Features Throughout. This is the ""best"" floorplan that features a large and bright eat-in kitchen, family room, open concept dining room/Living Room, 4 large bedrooms will provide lots of space for your growing family. Great Use Of Private And Open Space Concepts.Lots Of Attention To Detail. Don't Miss This Rare And Beautiful Home. 9ft ceilings on main and upper level! Quartz counters and granite counters throughout! interlocking in front and backyard. Just Move Right In !! **** EXTRAS **** Great location \"right beside\" highway 404 Greenlane exit. Lots of schools, parks and shopping!! Very short drive to 404, Go Train, Costco, Loblaws, Silver City, Upper Canada Mall and much much more! You have found your next home! (id:55499)
Axis Realty Brokerage Inc.
19651 Centre Street
East Gwillimbury, Ontario
Great opportunity for wise buyer. 10+ Acre lot on the edge of Mount Albert. Just 350M north of town boundary. Custom built 3 bedroom 2 bath solid brick bungalow with eat in kitchen. Spacious basement rec room. Den with fireplace. Deep double drive with attached double garage. Additional 2 story drive shed/Workshop built into a hill with lower double garage doors and upper Barn door. Cleared lot for farming. Zoned Rural. Located within in Greenbelt Protected Countryside area. Many additional uses under rural zoning. See attachments for details **** EXTRAS **** Property tenanted until April 30 2026 for $2500 per month. Buyer must assume tenant. (id:55499)
Forest Hill Real Estate Inc.

