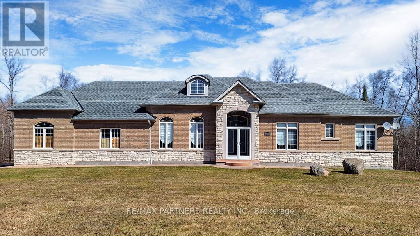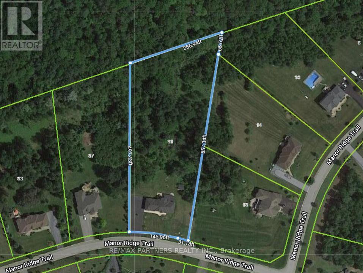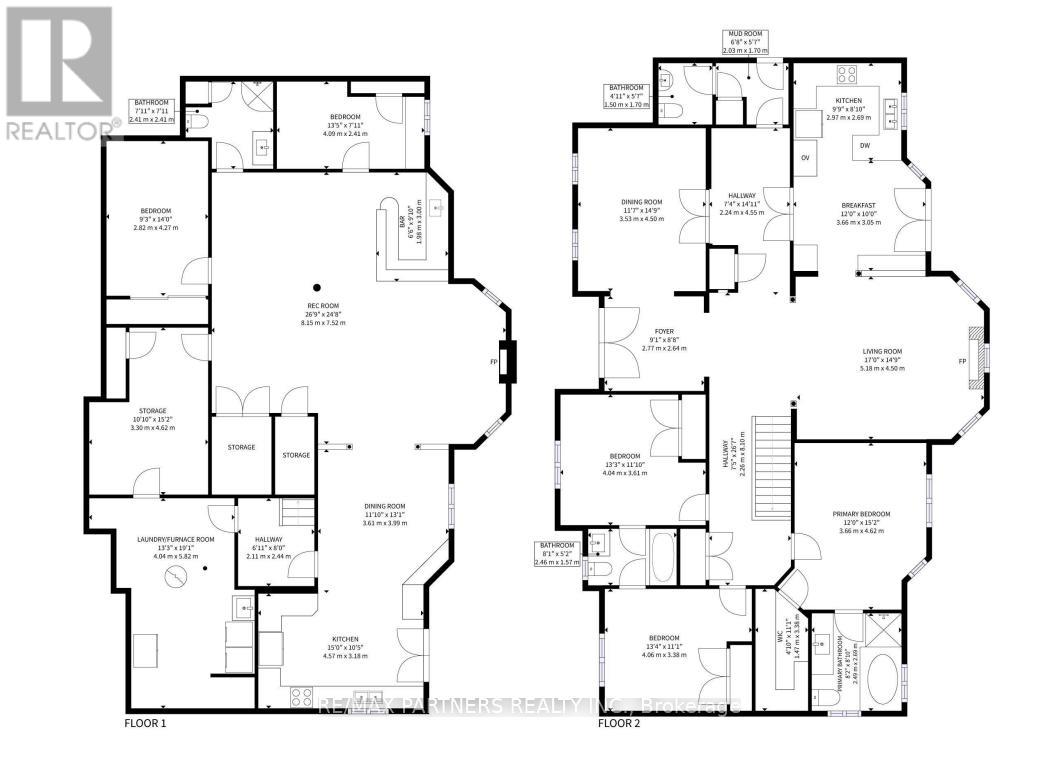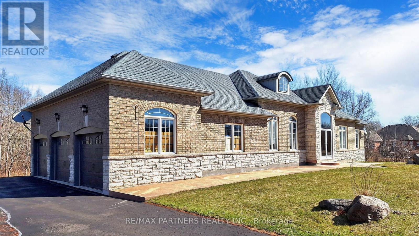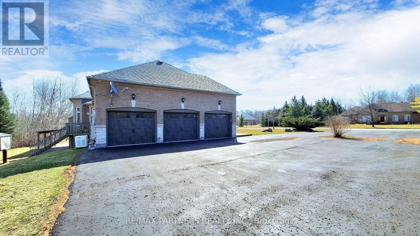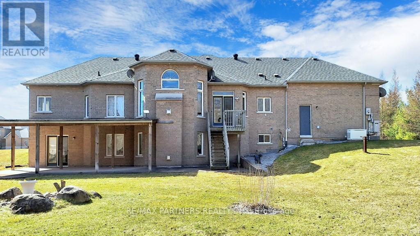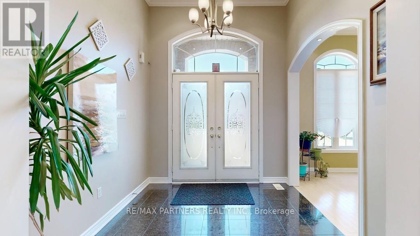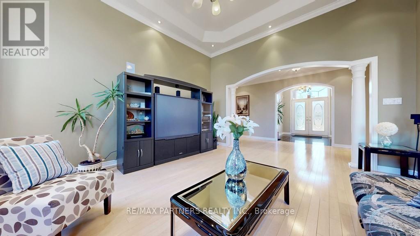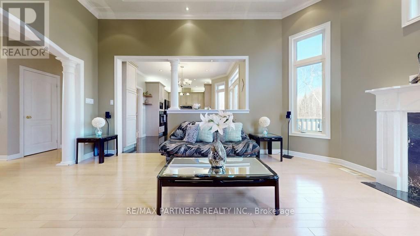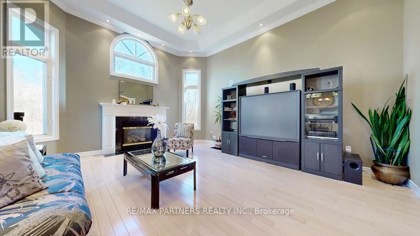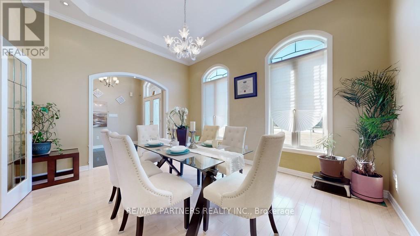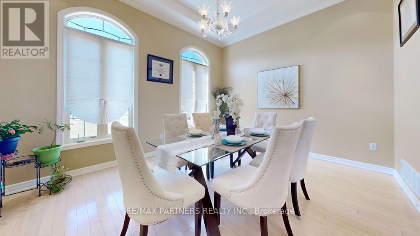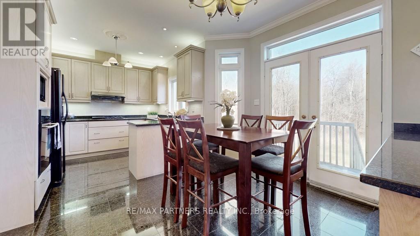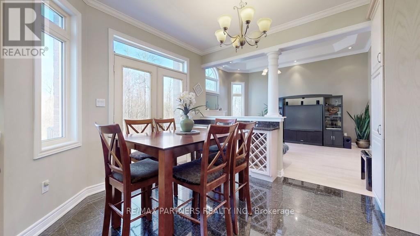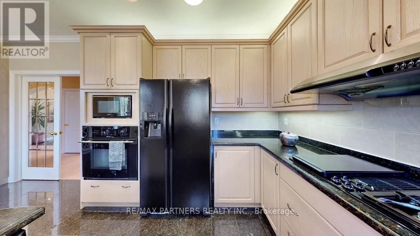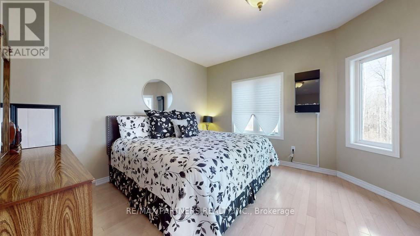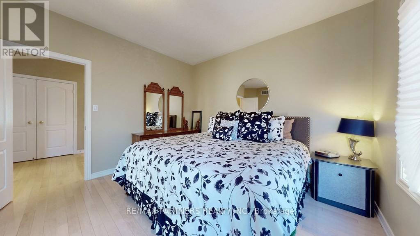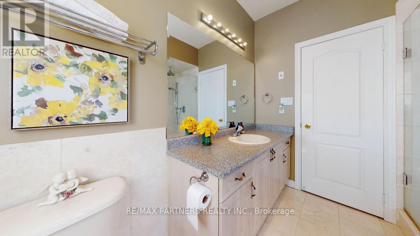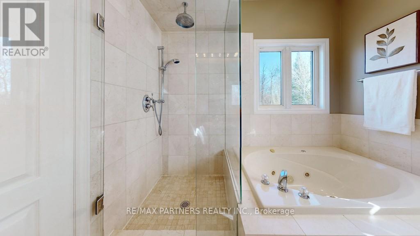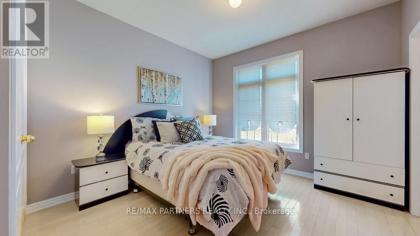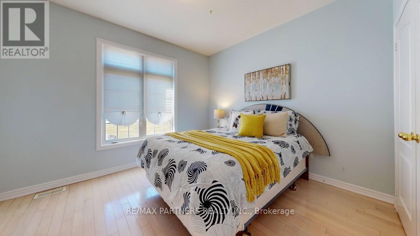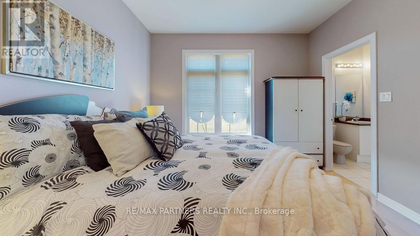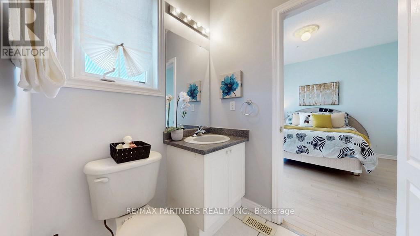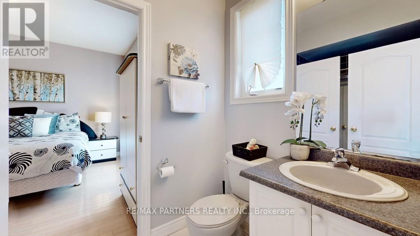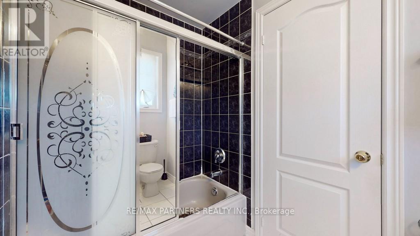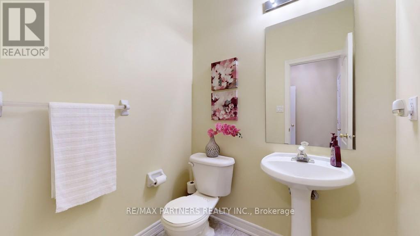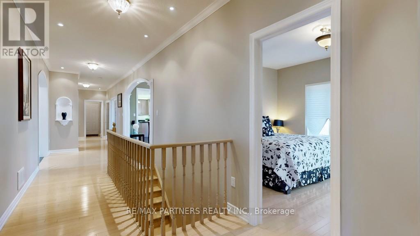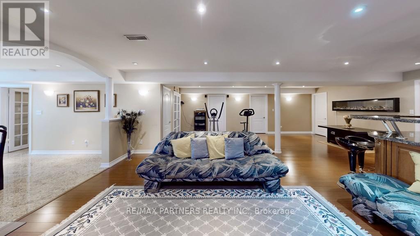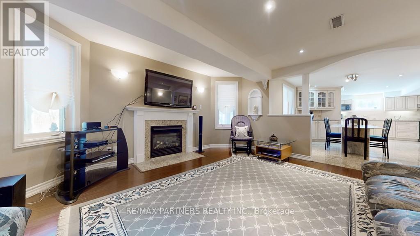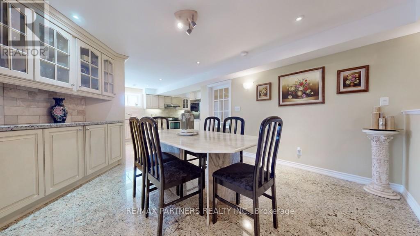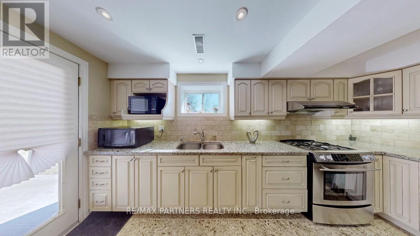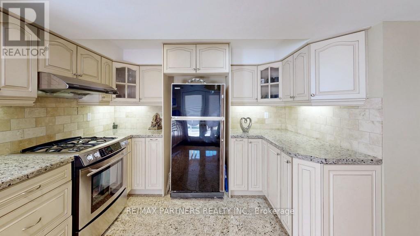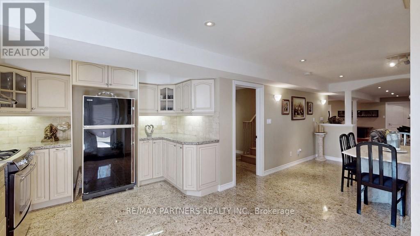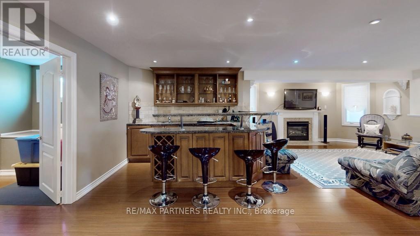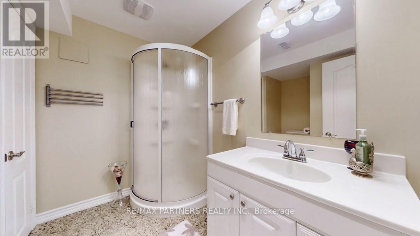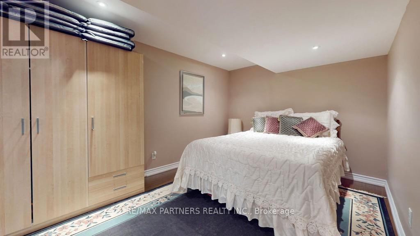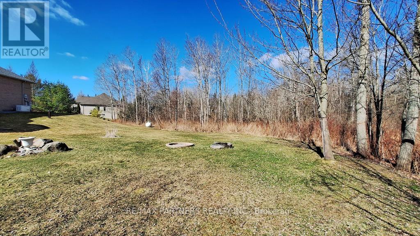4 Bedroom
4 Bathroom
Bungalow
Fireplace
Central Air Conditioning
Forced Air
$1,849,000
Exquisite custom-built stone bungalow set on 2.53 acres of land * This impressive home boasts over 4000 square feet of finished living space * 3+1 bedrooms & 4 bathrooms * Fully finished walk-out basement and serene surroundings, nestled among mature trees on a prestigious cul-de-sac of estate homes * Open concept design featuring 9-foot ceilings on the main floor, you'll revel in breathtaking views from every window * The eat-in kitchen opens to a deck and flows seamlessly into the living room with a cozy gas fireplace * Host guests in the separate dining room, and retire to the primary suite with ensuite and walk-in closet * Additional features include 2 spacious semi-ensuite bedrooms and a lower level with a second kitchen * Family room with wet bar, and fourth bedroom * Recent updates include AC (2019), furnace (2014), roof (2018), and garage doors (2019), as well as a backup generator system valued at approximately $15,000 (2023) * Close to walking trails, minutes to the 404, and all amenities **** EXTRAS **** Inclusions, Exclusions & Additional Information Attached. Hot Water Tank & Water Softener Owned. (id:55499)
Property Details
|
MLS® Number
|
N8319622 |
|
Property Type
|
Single Family |
|
Community Name
|
Mt Albert |
|
Features
|
Cul-de-sac |
|
Parking Space Total
|
13 |
Building
|
Bathroom Total
|
4 |
|
Bedrooms Above Ground
|
3 |
|
Bedrooms Below Ground
|
1 |
|
Bedrooms Total
|
4 |
|
Appliances
|
Central Vacuum, Cooktop, Dishwasher, Dryer, Freezer, Garage Door Opener, Microwave, Oven, Refrigerator, Stove, Washer, Window Coverings |
|
Architectural Style
|
Bungalow |
|
Basement Development
|
Finished |
|
Basement Features
|
Walk Out |
|
Basement Type
|
N/a (finished) |
|
Construction Style Attachment
|
Detached |
|
Cooling Type
|
Central Air Conditioning |
|
Exterior Finish
|
Brick, Stone |
|
Fireplace Present
|
Yes |
|
Foundation Type
|
Concrete |
|
Heating Fuel
|
Propane |
|
Heating Type
|
Forced Air |
|
Stories Total
|
1 |
|
Type
|
House |
Parking
Land
|
Acreage
|
No |
|
Sewer
|
Septic System |
|
Size Irregular
|
177.05 X 497.43 Ft ; 352.56 Ft Rear & 557.34 Ft East |
|
Size Total Text
|
177.05 X 497.43 Ft ; 352.56 Ft Rear & 557.34 Ft East |
Rooms
| Level |
Type |
Length |
Width |
Dimensions |
|
Lower Level |
Bedroom 4 |
4.16 m |
2.99 m |
4.16 m x 2.99 m |
|
Lower Level |
Kitchen |
4.49 m |
3.65 m |
4.49 m x 3.65 m |
|
Lower Level |
Dining Room |
4.01 m |
3.45 m |
4.01 m x 3.45 m |
|
Lower Level |
Family Room |
8.65 m |
7.42 m |
8.65 m x 7.42 m |
|
Main Level |
Living Room |
4.9 m |
4.32 m |
4.9 m x 4.32 m |
|
Main Level |
Dining Room |
4.57 m |
3.63 m |
4.57 m x 3.63 m |
|
Main Level |
Kitchen |
5.74 m |
3.66 m |
5.74 m x 3.66 m |
|
Main Level |
Primary Bedroom |
4.57 m |
3.66 m |
4.57 m x 3.66 m |
|
Main Level |
Bedroom 2 |
4.06 m |
3.35 m |
4.06 m x 3.35 m |
|
Main Level |
Bedroom 3 |
4.01 m |
3.6 m |
4.01 m x 3.6 m |
https://www.realtor.ca/real-estate/26866335/91-manor-ridge-trail-east-gwillimbury-mt-albert

