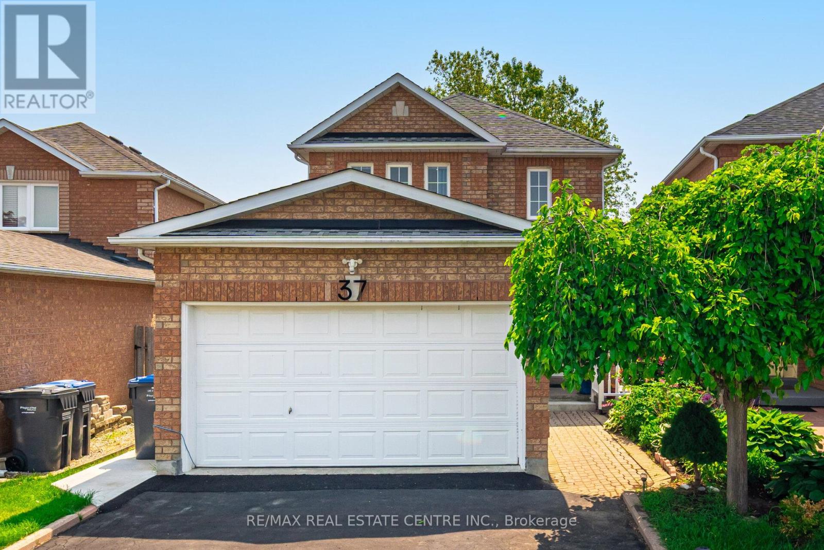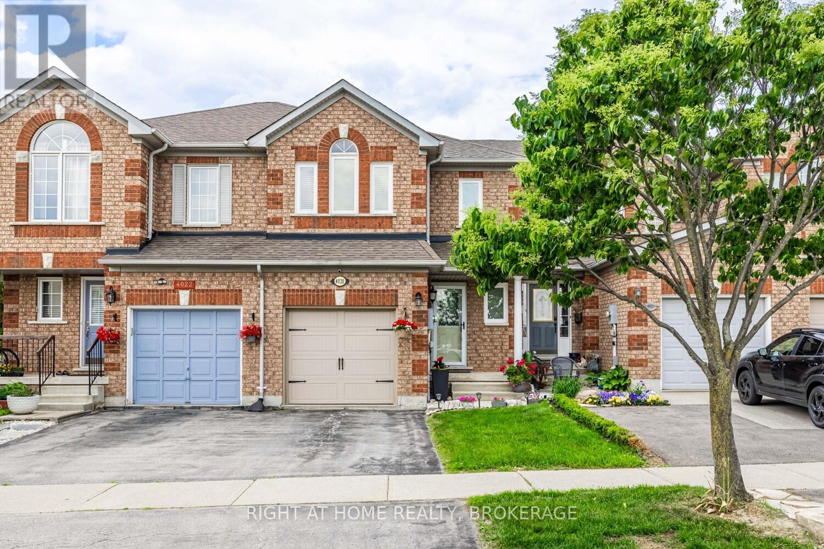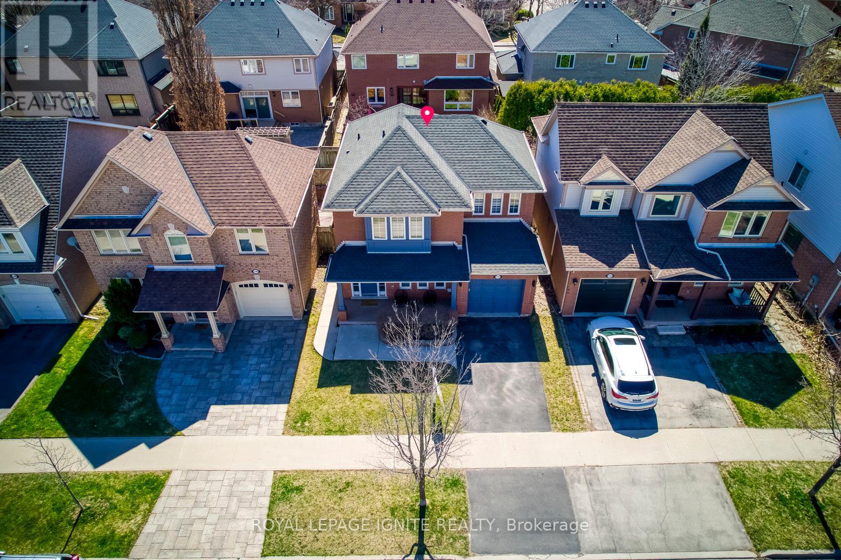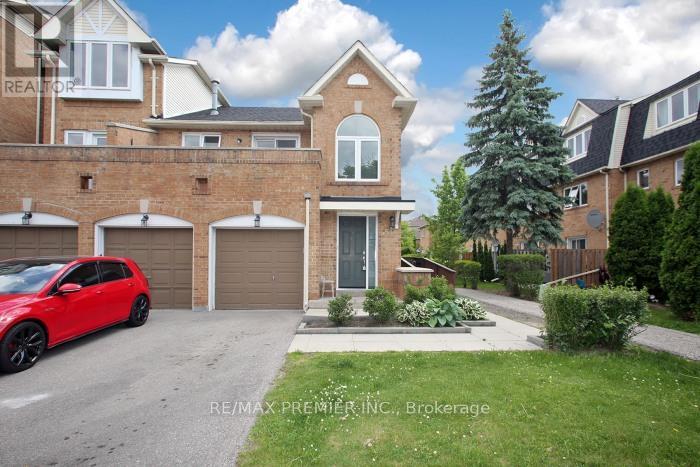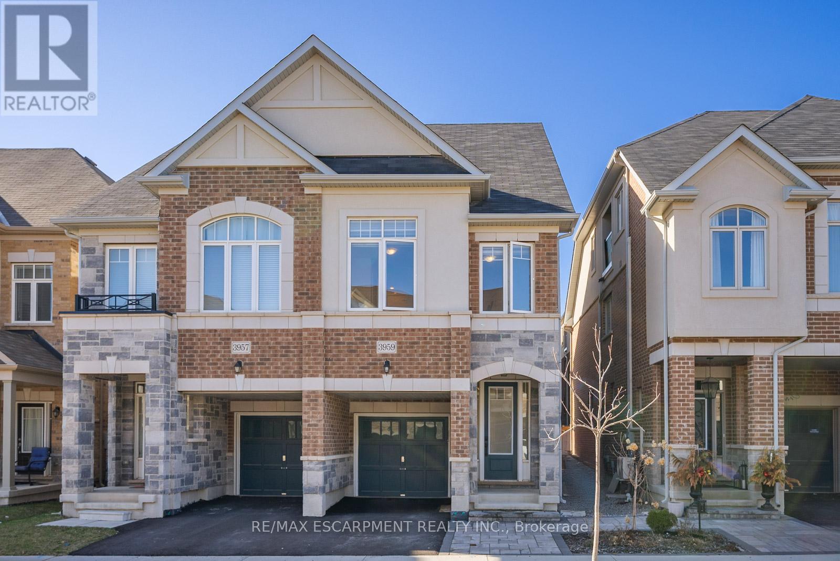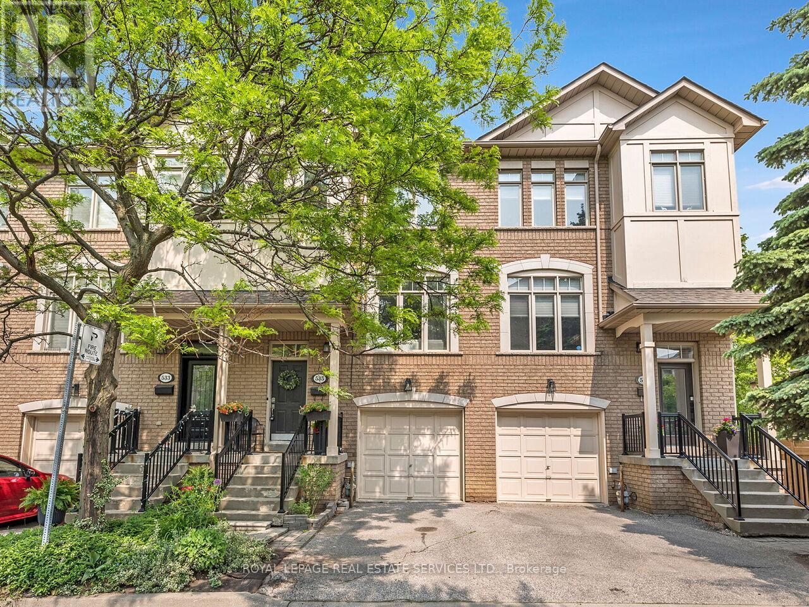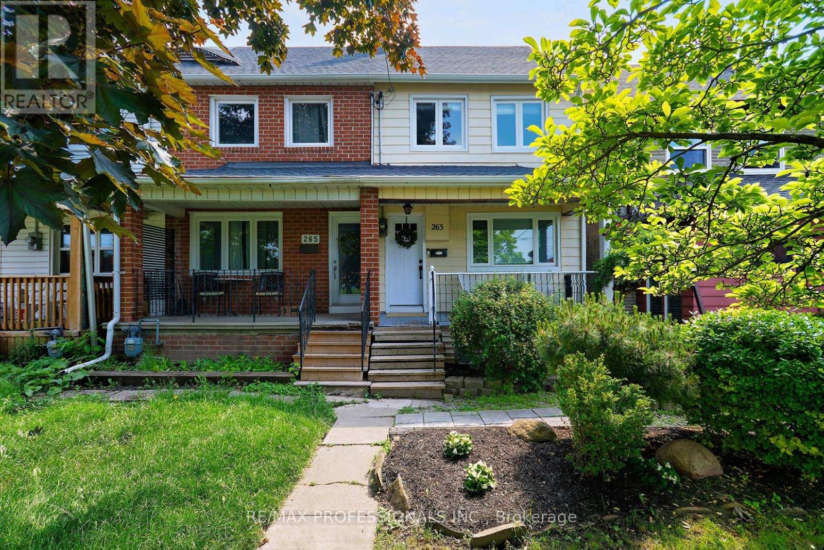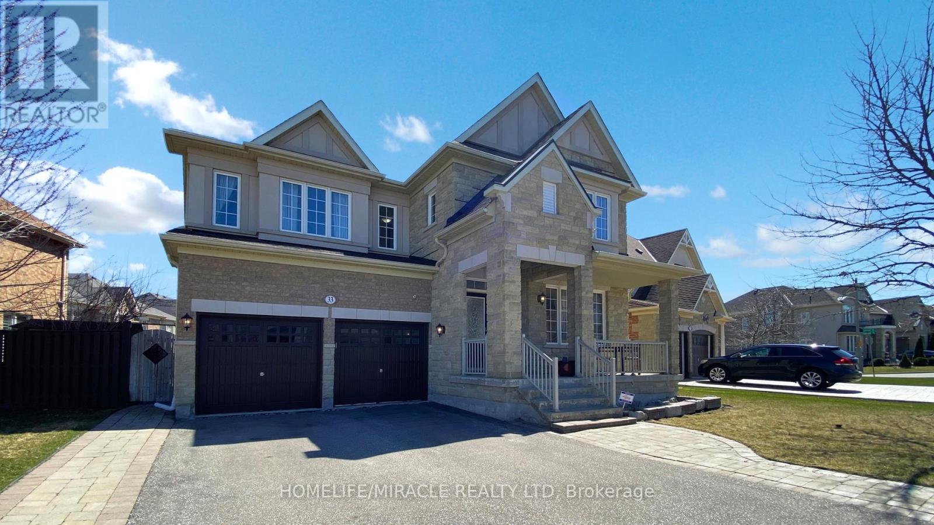37 Zachary Drive
Brampton (Snelgrove), Ontario
Excellent Opportunity To Own A House In A Quiet Neighbourhood. Beautiful 3 Beds, 3 Baths. All Brick Detached House Situated In Desirable Snelgrove Community. Renovated & Freshly Painted. Spacious Modern Kitchen With Quartz Counter Top & Glass Backsplash. No Carpet In The House. Hardwood 1st And 2nd Floor. Finished Bsmt With High Ceiling, Kitchenette, Full Bathroom Large Shower With Bench And Steam Unit. (id:55499)
RE/MAX Real Estate Centre Inc.
172 Hope Street
Toronto (Corso Italia-Davenport), Ontario
There's so much blooming at the corner of Hope and Harvie - literally. With jaw-dropping gardens, two private drives, parking for three cars, and garden suite potential, this is a one-of-a-kind opportunity that combines rare outdoor beauty with a home full of thoughtful upgrades and room to grow. A picture-perfect front porch, coffee in hand, as the garden greets you with color and calm. Around every corner, a gardeners paradise un-folds: wisteria draping over a flower tunnel, peonies bursting with life, sun-dappled seating areas, and blooms so lush they feel lifted from the pages of a storybook. The home beams with pride of ownership reflected in thoughtful upgrades from custom wood Ridley windows to a sump pump, back flow valve and updated mechanics that set the stage for worry free living. Host unforgettable dinners in the open living and dining area, then unwind in the spacious eat-in kitchen built for everyday function. A well-placed mudroom keeps clutter tucked away. The lower level is the ultimate flex space: over seven-foot ceilings and a sprawling media room ready for movie nights, a work-from-home setup, or playtime. Just steps away, the sprawling Earlscourt Park anchors this vibrant community with green space, a swimming pool, sports fields, and gathering spots for all ages. Beloved local gems like Tre Mari Bakery, La Spesa Food Specialty, family-run restaurants, transit, and Hudson College are all at your doorstep. (Seller has approved plans for a 3rd floor addition and back addition). (id:55499)
Sutton Group-Associates Realty Inc.
4020 Berton Avenue
Burlington (Rose), Ontario
Beautifully updated freehold townhome in sought-after Millcroft! Featuring hardwood floors throughoutno carpetincluding updated stairs (2019), crown moulding on the main floor, and a bright open-concept layout. The kitchen offers quartz counters and overlooks a low-maintenance, fully interlocked backyard with a large covered pergolaperfect for entertaining. Primary bedroom with walk-in closet and 4-piece ensuite. Finished basement includes a full bathroom. Recent updates: windows (2024), furnace & A/C (2020). Smart features include thermostat, garage door opener, and garage door camera. Walk to shops, restaurants, schools, parks, and transit. Easy access to 407 & 403. Move-in ready! (id:55499)
Right At Home Realty
5428 Stratton Road
Burlington (Appleby), Ontario
Welcome to 5428 Stratton Road! This beautifully maintained side-split is ideally located in the desirable Elizabeth Gardens neighbourhood. Just a short walk to local amenities, green spaces, and the lake, this home also offers quick access to the QEW/403 and is minutes from both Appleby and Bronte GO stationsperfect for commuters.Offering 3 bedrooms, 3 bathrooms, and over 2000 square feet of living space, this property is a fantastic opportunity to own in sought-after South Burlington. Inside, youll find original hardwood floors, large bright windows, and a functional layout. The main floor features a spacious living room and dining room with a cozy wood-burning fireplace, plus an eat-in kitchen with updated appliances. A bonus den provides flexibility as an additional bedroom, home office, or den. The finished basement includes a second wood-burning fireplace, a wet bar, an additional bathroom, additional half bath, and ample storage space. Step outside to enjoy a fully fenced, beautifully landscaped backyard with an inviting deckideal for relaxing or entertaining. A double-car garage and driveway offering parking for 6+ vehicles. Dont miss this incredible opportunity to live in a prime location - LETS GET MOVING! (id:55499)
RE/MAX Escarpment Realty Inc.
2390 Orchard Road
Burlington (Orchard), Ontario
Welcome to The Orchard Community one of Burlington's most sought-after family neighborhoods! This beautifully maintained 2-storey detached home offers 3 spacious bedrooms, 2.5 bathrooms, and a bright, open-concept layout designed for everyday comfort, functionality, and stylish entertaining. Freshly painted with new window blinds throughout, the home exudes a fresh and modern feel. Step into a welcoming foyer that leads to a formal living and dining area featuring gleaming hardwood floors, pot lights, and elegant hardwood stairs. The cozy family room offers a warm gas fireplace, a large window with a charming window seat, and pot lights for ambiance. The Modern upgraded eat-in kitchen, complete with quartz countertops, a tile backsplash, under-cabinet lighting, brand new cabinetry, porcelain tile flooring, and stainless steel appliances. A glass door leads to a large deck ideal for outdoor dining and entertaining complete with a BBQ gas hookup and a fully fenced yard. Upstairs, the primary suite is a peaceful retreat with hardwood flooring, a custom walk-in closet, and a renovated 5-piece ensuite featuring a double vanity and a large window that fills the space with natural light. The two additional bedrooms are generously sized with hardwood floors and share an updated main bathroom. The finished open-concept basement offers endless possibilities perfect for a media room, home office, gym, or play area. Outside, enjoy the professionally landscaped front yard with a concrete patio, and a private backyard with a sundeck perfect for relaxing or hosting guests. Conveniently located just steps from schools, parks, Bronte Creek, restaurants, and shopping, with easy access to Burlington Transit, the GO station, and major highways including the 407 and QEW. This is a home you don't want to miss! (id:55499)
Royal LePage Ignite Realty
37 - 45 Bristol Road E
Mississauga (Hurontario), Ontario
Welcome to this bright and well-maintained end unit townhouse, ideally located in the heart of Mississauga. Formerly a 3-bedroom layout, the third bedroom has been thoughtfully converted into a TV room, perfect for relaxing or entertaining. The open-concept kitchen, dining, and living area is filled with natural light and offers a seamless flow, with a walkout to a private balcony. Enjoy generous storage throughout the unit. Situated just minutes from top-rated schools, Square One Shopping Centre, transit, and easy access to Highways 403 and 401. (id:55499)
RE/MAX Premier Inc.
2a Methuen Avenue
Toronto (Lambton Baby Point), Ontario
Welcome To 2A Methuen Avenue, A Beautifully Crafted Custom Home Located In The Heart Of The Prestigious Baby Point Neighbourhood. This Three-Storey Detached Residence, Built In 2016, Offers Thoughtfully Designed Modern Living Space With The Perfect Balance Of Comfort, Style, And Convenience. The Functional Open Concept Main Floor Includes Separate Living Room and Dining Room, Both Filled With Sunlight From Large Picture Windows, Elegant Crown Moulding, And Rich Hardwood Floors. A Sleek Gourmet Kitchen Comes Outfitted With Stainless Steel Appliances, Gas Stove, Quartz Counters, Massive Centre Island and Bonus Breakfast Bar. Walk-Out To The Private Fenced-In, Low Maintenance Backyard With Multi-Level Shaded Deck - Perfect For Enjoying Summer BBQs And Relaxing In Your Own Outdoor Retreat! The Second Floor Features 2 Generously Sized Bedrooms, One With Large Walk-In Closet and 3pc Ensuite, Plus Separate 4pc Washroom. A Luxurious Third-Floor Primary Retreat Includes A Walk-Out To Your Own Private Deck, Cozy Gas Fireplace, Large Walk-In Closet, And A Spa-Like Ensuite With Dual Sinks And A Glass-Enclosed Shower. All Bathrooms Are Finished To The Highest Standards, With Heated Floors On The Second And Third Levels Adding An Extra Touch Of Comfort. The Finished Basement Provides The Perfect Space For A Home Office, TV Lounge or Play Area For Kids, Plus Direct Access To The Built-In Garage. Enjoy Ample Parking On Your Own Private Drive With Charming Interlocking Brick, Plus Large Attached Single-Car Garage. Located Just Steps From The Subway, The Boutiques And Restaurants Of Bloor West Village, And A Host Of Local Amenities Including Parks, Schools, And Golf Courses, This Home Offers An Exceptional Lifestyle In One Of Toronto's Most Sought-After Communities. Don't Miss The Chance To Make This Exquisite Turnkey Property Your New Home. (id:55499)
Core Assets Real Estate
Property.ca Inc.
3959 Koenig Road
Burlington (Alton), Ontario
This spacious freehold semi-detached home is anything but typical, offering a versatile layout and thoughtfully curated finishes throughout. From the moment you walk up, youll be greeted by professionally designed interlocking stonework in both the front and backyard, creating stunning curb appeal and a polished, welcoming entry. Inside, you enter into a bright and airy front foyer, flooded with natural light, leading you into an open-concept living, dining, and kitchen space. Luxury vinyl plank flooring flows throughout the main level, offering a modern and durable finish. The kitchen features a gas stovetop, ample counter and cupboard space, and overlooks the fully fenced backyard - a perfect space to enjoy this summer! Whats more to love? The BBQ and fire pit are included in the purchase. This home is uniquely functional with two spacious primary bedrooms - one on the second floor and one in the third floor loft - each with its own luxurious 4-piece ensuite, complete with custom glass shower panels. This setup is ideal for families, overnight guests, or multigenerational living, providing everyone with their own private space. In addition to the two primary suites, the second floor offers two more generously sized bedrooms with ample closet space, as well as a cozy, lightfilled secondary living areaperfect as a reading nook, home office, or playroom. The third-floor loft, with its own balcony and full bathroom, can easily serve as a studio, gym, or workspace, making the home adaptable to your lifestyle. The unfinished basement features large above grade windows, bringing in plenty of light, and is roughed-in for an additional bathroom, giving you the opportunity to expand your living space with ease. (id:55499)
RE/MAX Escarpment Realty Inc.
535 Oxford Street
Toronto (Mimico), Ontario
Beautiful townhome in Stonegate Queensway offering three bedrooms and four bathrooms. This four-level spacious townhome on a private cul-de-sac features 9ft ceilings and has over 2,200 sq ft of living space! With many upgrades completed over the last few years including a primary bedroom ensuite with dual sinks, this opportunity offers a unique turn-key experience. The second floor is an open-concept layout combining living, dining, and kitchen. The third floor has three bedrooms with the flexibility of the third bedroom being an office or workout space. The family room is a great place to retreat for weekend movies and has a walkout to a beautifully manicured backyard. Amazing location with easy access to QEW, restaurants, steps to the TTC and Grand Avenue Park. The backyard is fully fenced in for the convenience of any pets! (id:55499)
Royal LePage Real Estate Services Ltd.
263 Sixth Street
Toronto (New Toronto), Ontario
Welcome to 263 Sixth St! A fabulous, renovated 3 bedroom family home with open floorplan,located in South Etobicoke. New hardwood floors on main level, finished basement with brand new carpet, a stunning gourmet kitchen with quartz counter tops, S/S appliances (including gas stove) and W/O to deck. A beautifully landscaped private large yard (17.5 x118 ft) perfect for entertaining ! Located on a cul-du-sac with ample street parking and easy access to all hywys,TTC and Mimico GO station. A short walk to Lakeshore Shops, restaurants & trails. Close to numerous schools, a perfect location for a new family. (id:55499)
RE/MAX Professionals Inc.
33 Garryoaks Drive
Brampton (Bram East), Ontario
Nestled in the prestigious Riverstone Community, this exquisite estate home is the epitome of luxury living. Boasting a spacious two-car garage and a four-car driveway. It features 4 bedrooms, 4 bathrooms, and over 3,300 square feet of elegant living space. The home includes a professionally finished legal basement of approximately 1,000 square feet, offering a legal unit with a bathroom, kitchen, living/dining area, bedroom, and 2 appliances. The owner's side of the basement offers an additional bathroom, 2 bedrooms, and a generously-sized cold room. With over $$$$$$ in premium upgrades, this property is truly remarkable. It sits on an extra-wide 57-foot lot and showcases a stunning stone, brick, and stucco exterior. Inside, the home boasts oak stairs with wrought iron pickets, hardwood floors, 9-foot ceilings on the main floor, and upgraded light fixtures. The large gourmet kitchen is equipped with granite countertops, stainless steel appliances, and hardwood cabinets. Open concept breakfast area to Kitchen and Large Family Room.Step outside to the beautifully landscaped backyard, featuring a spacious gazebo and interlocked pathways for outdoor relaxation and entertainment.Conveniently located within walking distance to school, parks, bus stops, banks, and local shops. Just minutes away from the Gore Meadows Community Center, library, major shopping destinations, and highways 427 & 407. Centrally situated, it's a quick 10-minute drive to Etobicoke, Vaughan, Malton, Caledon, and Bolton. Perfectly positioned for luxurious living and great rental opportunities, this property is a rare find. (id:55499)
Homelife/miracle Realty Ltd
10 Berkwood Hollow
Brampton (Credit Valley), Ontario
Absolutely Stunning 4 Bedroom Executive Home Backing Onto Green Space in Prestigious Credit Valley! Located among multi-million dollar estates and steps from the Credit River & Eldorado Park, this beautiful home offers privacy with no neighbors behind. Spacious main floor features a combined living/dining room, family room with fireplace, hardwood floors, 9 ft ceilings, and a solid wood staircase. Bright kitchen with stainless steel appliances and walk-out to private yard. The primary suite boasts vaulted ceilings, walk-in closet, and a 4-piece ensuite with soaker tub and separate shower. All bedrooms are generously sized. Double car garage with direct home access. Close to top-rated schools, parks, trails, transit, and amenities. A rare opportunity in one of Brampton's most sought-after neighborhoods! The unfinished basement is unspoiled, ready for your special touch to make it an investment opportunity, or an extra space for your family. A Large Cold Cellar A Beautifully Concrete Front Porch. Don't Miss This Incredible Opportunity! (id:55499)
Gowest Realty Ltd.

