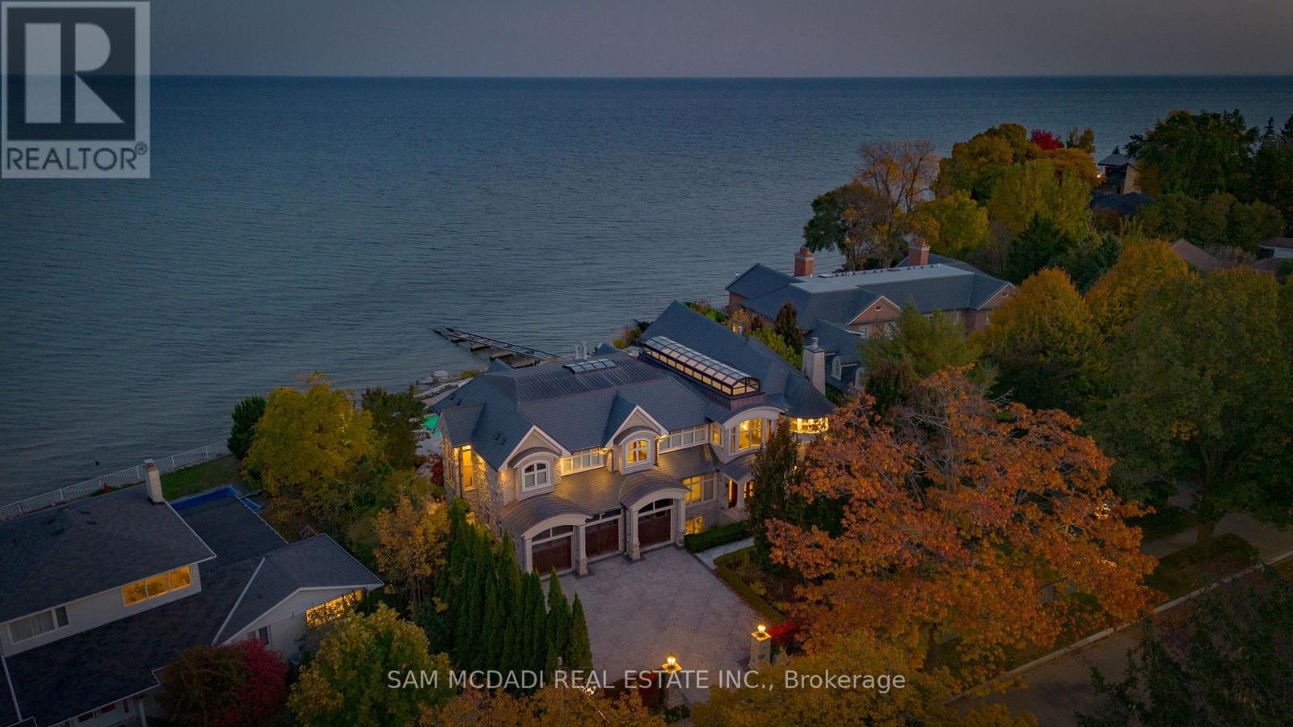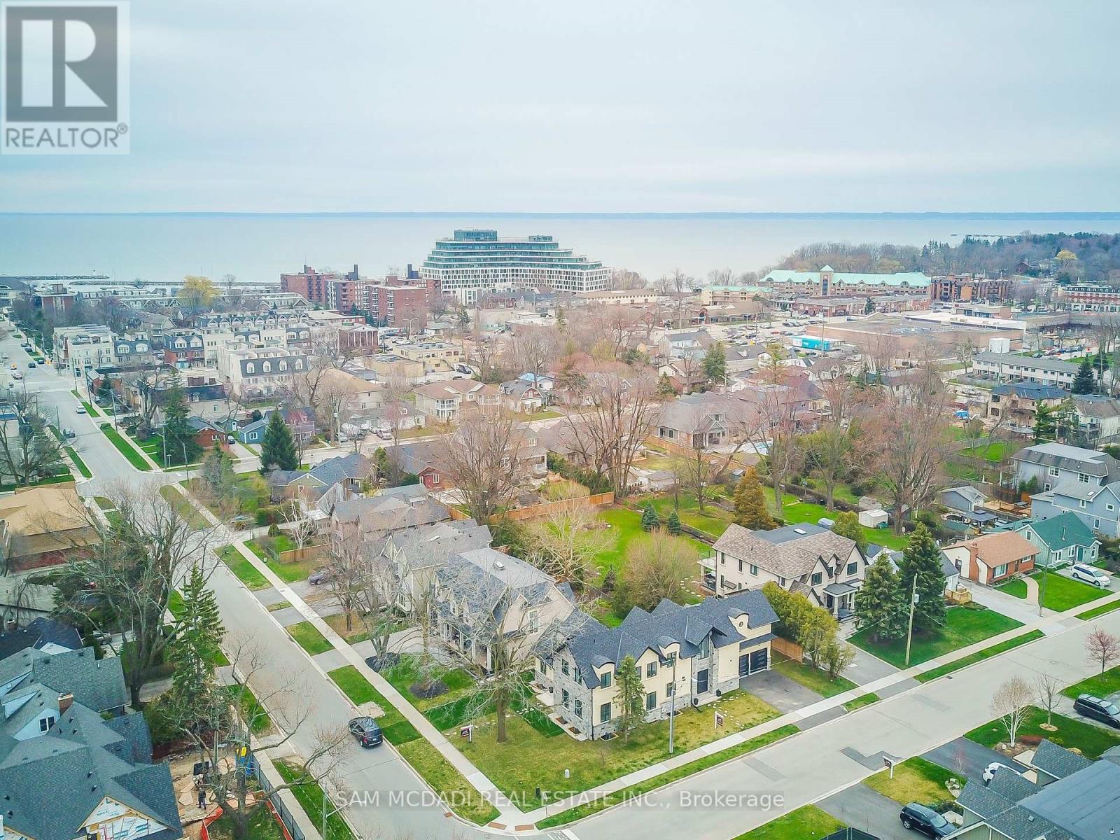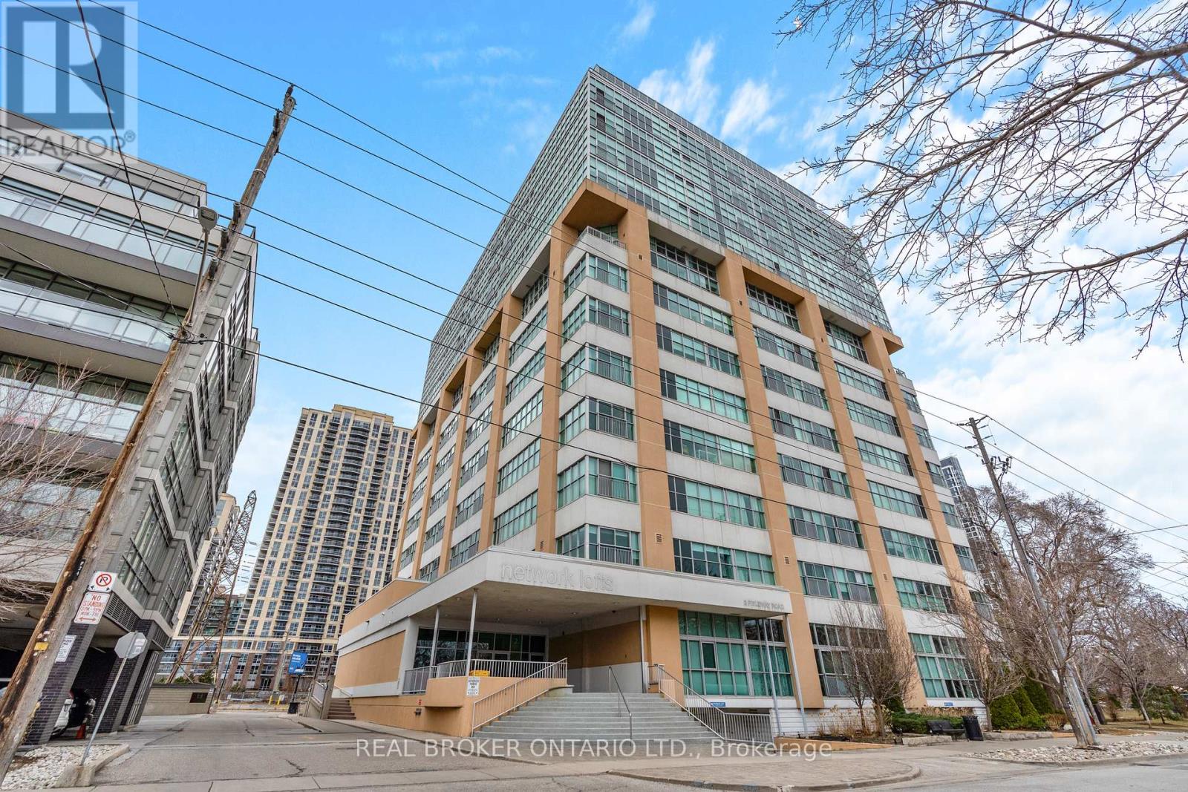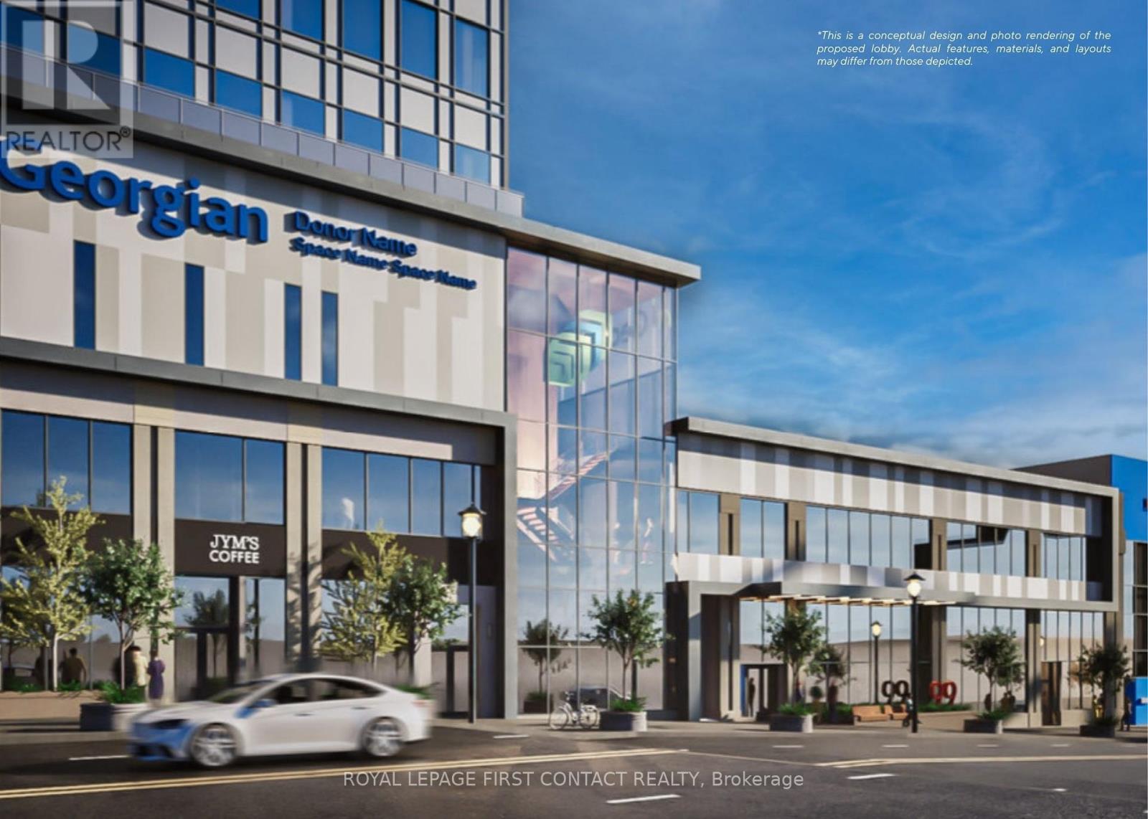1500 Watersedge Road
Mississauga (Clarkson), Ontario
Award winning waterfront estate w/unobstructed CN tower & Toronto skyline views nestled on half an acre in Clarkson's elite Rattray Park Estates neighbourhood & spanning over 9,000 SF total w/exquisite craftsmanship & design. Step inside & be captivated by a 2-storey foyer adorned w/a barrel skylight that runs the depth of the house, illuminating the fine details of heated marble flrs that flow seamlessly thru the main lvl. Every corner has been meticulously designed w/opulent finishes incl:custom millwork, coffered ceilings w/B/I speakers & expansive windows w/Swarovski crystal rods that offer panoramic views of Lake Ontario & the CN Tower.Culinary excellence is achieved in the chef's gourmet kitchen w/granite counters, high-end b/i appliances & access to several areas including the mesmerizing family rm w/gas fireplace, the backyard oasis w/infinity edge pool & hot tub & the dining rm via the butler's servery.Rare 1,000 gallon saltwater aquarium & 3 lvl indoor waterfall is sure to take your breath away! Ascend to the 2nd lvl via the elevator & step into the Owners suite w/2 W/I closets,a 5pc ensuite w/steam shower & glycol heated flrs & a spacious terrace O/L Toronto's mesmerizing skyline. 4 more bdrms designed w/ their own W/I closets & heated flr ensuites, w/2 bdrms also having an outdoor terrace. This estate fts affluent amenities incl:a 'James Bond' themed bsmt w/a home theatre,a gym, a lg wet bar,a wine cellar,a nanny suite,a bsmt car lift/showroom,a spa w/ steam shower & sauna, and more! Step outside to your very own private sanctuary w/ the serene sounds of Lake Ontario meeting the shore. Here you'll find an award winning Lynx outdoor kitchen, an all year round porch w/outdoor heat lamps & automatic screens, a fire pit, & multiple seating & lounge areas! Never worry about shovelling as the driveway is heated along w/the front & elevated bckyrd porch! An absolute must see with the largest dock on the street & a 15,000LB marine rail for your coveted yacht! (id:55499)
Sam Mcdadi Real Estate Inc.
11a Maple Avenue N
Mississauga (Port Credit), Ontario
Prepare to be captivated by the contemporary design & modern touches 11A Maple Ave N offers, nestled in the prestigious Port Credit community. This home is remarkably priced at approx $615 a SF & is one of the largest semi-detached homes in the area spanning over 4,000 SF w/ a private elevator. This exquisite 4 bdrm 7 bath residence welcomes you w/ a plethora of sought after finishes including an open concept layout, soaring coffered ceilings, LED pot lights & sleek white oak hardwood flrs. The gourmet kitchen is a chef's delight designed w/ high-end appls, porcelain counters that extends to the backsplash & ample storage space. It seamlessly flows into the dining area leading to your professionally landscaped bckyrd enhanced w/ a lg wooden deck & stone interlocking great for hosting intimate gatherings w/ family & friends. Ascend to the upper level adorned w/ a lg skylight & step into the primary suite offering a serene retreat w/ a 5pc ensuite & a lg walk-in closet. 3 more bdrms can be found throughout the 2nd & 3rd levels w/ their own captivating design details including private ensuites & closets. Take the elevator to the spacious bsmt ft a 3pc bath, a lg rec room w/ pot lights & a gym - perfect for a home workout session! Adding to the allure, this home also fts a monitored security system for additional peace of mind. Embrace an unparalleled living experience w/ close proximity to Port Credit's trendy restaurants, cafes, unique shops, waterfront trails, parks & a quick commute to Toronto via the GO train or the QEW. (id:55499)
Sam Mcdadi Real Estate Inc.
168 Nelson Street
Oakville (1001 - Br Bronte), Ontario
Make Yourself At Home In One of Oakville's Most Sought After Communities! This Immaculate 4+1 Bedroom 5 Bathroom Custom Luxury Home Is Everything You've Been Waiting For w/ Meticulous Craftsmanship Throughout! Gorgeous Dream Kitchen Anchored w/ A Lg Centre Island Featuring Quartz Waterfall Counters, B/I Stainless Steel Appliances, and A Spacious Breakfast Area Overlooking The Backyard. Functional Open Concept Layout w/ 10ft and Open To Above Ceilings Further Solidifying The Epitome of Luxury. Combined Living and Dining Rooms With Double Facing Floor to Ceiling Fireplace. Spacious Office w/ 2pc Powder Room Accompanies This Level + A Main Flr Laundry Room. The Owners Suite Located on The Upper Level Is Designed w/ A Bespoke 5pc Ensuite, Large Walk-in Closet, and Beautiful Vaulted Ceilings. 3 More Spacious Bedrooms Down The Hall w/ Ensuites & Their Own Intriguing Design Details + 9ft ceilings on this level. Professionally Finished Bsmt w/ 11ft Ceilings and Nanny/Guest Suite, 3pc Bath, and Lg Rec Area! Additional Features Include: Pot Lights,, Elegant Hardwood Floors on Main + 2nd Level, Floating Staircase w/ Custom Glass Railing, Illuminated Lighting, Floating Bathroom Vanities, Zebra Shades, Thermador Coffee Machine & More. (id:55499)
Sam Mcdadi Real Estate Inc.
3409 - 510 Curran Place
Mississauga (City Centre), Ontario
South East Corner Unit 836 Sq.Ft. In The Heart Of Downtown Mississauga With Nice Lake View And City View, Two Bedrooms, 2 Full Bathrooms, Floor-To-Ceiling Windows, Open Concept Floor Plan, Chef's Kitchen With Quartz Counters, Breakfast Bar and Stainless Steel Appliances. Master Bedroom With 4 Piece Ensuite and Walk In Closet, South and East Views W/Large Balcony! Great Amenities including Guest Suites, High end GYM, Sauna, Indoor swimming pool, Terrace, BBQ Area, Volley ball court, party Room, Games Room, Children's play Area, Meeting Room, Library, etc. Steps To Public Transit, Sheridan College, Square One Shopping Center, YMCA, Central Library, City Hall And Celebration Square, Good Life Fitness, Movies Theatre, Hwy 403 and Much More. (id:55499)
Real Home Canada Realty Inc.
311 - 2 Fieldway Road
Toronto (Islington-City Centre West), Ontario
Chic loft living at its finest in the sought-after Network Lofts! This spacious and rare 693 sq. ft. 1-bedroom loft boasts soaring 10 ft ceilings, polished concrete floors, and expansive west-facing windows that fill the space with natural light. The open-concept layout offers an industrial-modern aesthetic with a Juliette balcony and generous in-unit storage. Move-in ready and ideal for first-time buyers or anyone looking to enjoy stylish urban living. Perfectly located directly across from Islington Subway Station, with quick access to the Gardiner, Highway 427, and minutes to Kenway Park, Bloor West Village, and The Kingsway's top restaurants and shops. Enjoy exceptional building amenities including a 24-hour concierge, fully equipped gym, sauna, whirlpool, party room, and more. A unique opportunity to own in one of Etobicoke's most connected and vibrant communities! Parking included and same-floor locker. Please note that some photos have been virtually staged. (id:55499)
Real Broker Ontario Ltd.
3 Zephyr Road
Caledon, Ontario
**Rare Premium Lot** 1889 Sq Ft As Per Mpac!! Executive Semi-Detached House With Added Privacy & Natural Light & Finished Basement In Prestigious Southfields Village Caledon!! Countless Upgrades With Custom Millwork! Upgraded Chefs Kitchen With Extended Quartz Counter-Top Waterfall Island & Seating!! Separate Living & Family Rooms In Main Floor [Gas Operated Fireplace In Family Room] Walk-Out To Backyard Wooden Deck From Breakfast Area!! Hardwood Flooring In Main Level* Huge Master Bedroom W/Ensuite & W/I Closet. All 3 Generous Size Bedrooms! Laundry Is Conveniently Located In 2nd Floor!! Finished Basement With Recreation Room & Separate Entrance Via Garage! Landscaped Backyard With Mature Greenery! Walking Distance To School, Park & Few Steps To Etobicoke Creek!! Shows 10/10* (id:55499)
RE/MAX Realty Services Inc.
4 - 2575 Steeles Avenue E
Brampton (Steeles Industrial), Ontario
Prime Location/Opportunity to Lease Professional Main Level unit with 5 offices space in high-traffic area, most convenient and sought after location in Brampton at Steeles Ave & Torbram Road ! It's perfect for launching a new business or relocating an existing one. Ideal for professional services such as Mortgage, accounting, real estate, law firm, Staffing, Immigration office, Driving school / Truck driving school, Truck dispatch / taxi dispatch office and more. Offers ample parking, a well-designed layout with welcoming reception area, Waiting Area with Foyer, washroom & kitchenette. This space is ready to meet your business needs, Some existing Furniture can be used as a Bonus. Brampton Transit 24 hours at Doorstep and Close to all Major Highway 407, 410, 427. (id:55499)
Homelife Maple Leaf Realty Ltd.
1428 Ford Strathy Crescent
Oakville (1010 - Jm Joshua Meadows), Ontario
There are builder upgrades of approximate $200000.00 , and further upgrades were done after possession which included expansion of kitchen countertops and installation of new Island and back splash, including a mini Fridge and high end Appliances Jenn Air for all kitchen appliances. All washrooms have heated floors. Motorized blinds on main floor. Backsplash installed in the laundry room. Half of the Basement has been carpeted. (id:55499)
Homelife/miracle Realty Ltd
2950 Garnethill Way
Oakville (1019 - Wm Westmount), Ontario
Experience the charm of this Mattamy Freehold Townhome in West Oak Trails, showcasing the exquisite Golden Holly model. This lovely 3-bedroom, 3-bathroom home spans three levels with 1564 square feet of living space. It features bright laminate floors on the main and hardwood floors on the second floor, luxurious granite countertops in the kitchen, and an array of upgrades too numerous to list. The home is equipped with high-end stainless steel appliances and includes a master suite with a 3-piece ensuite bathroom. There's also a spacious lower-level family room with a walk-out to a fully fenced yard and inviting 2024 interlock and deck patio, along with convenient garage access directly from the laundry room. This home radiates pride of ownership and is ready for you to call it your own. (id:55499)
Ipro Realty Ltd.
485 Tiffin Street
Barrie (400 North), Ontario
Attention Investors ! Excellent Opportunity with Large 120 x 200 lot on Tiffin! Huge lot with tone of Parking & plenty of potential ! Opportunity to own a piece of Barrie Real Estate at a great price! (id:55499)
Homelife Maple Leaf Realty Ltd.
400 - 90 Collier Street
Barrie (City Centre), Ontario
Discover premier retail spaces in downtown Barrie, now locally owned and managed. This space is situated on the the 3rd floor and has its own parking platform. This space is approx. 40,503.40 s.f. plus an additional 8,514.17 s.f. mezzanine. Designed for potential grocery store or other large user. Loading available off Worsley Street with rough-in for freight elevator available. Public elevator from residential condo to this floor/unit. Located across from City Hall, they offer close proximity to other professional businesses, and the Barrie Courthouse is just a minute's walk away. Additionally, enjoy the advantage of being near the lake, parks, and restaurants, making it an ideal spot in the City Center. Negotiable TI allowance possible with a 5 year lease. Occupancy will be determined based on size, location, and leasehold requirements. **EXTRAS** Note: measurements may not be entirely accurate. Adjustments and modifications to the premises may affect the final dimensions. Premise will be measured by BOMA standards prior to execution of lease. TMI to be assessed. (id:55499)
Royal LePage First Contact Realty
130 Franklin Trail
Barrie (Holly), Ontario
Welcome Home to on of Barrie's best new Neighborhoods, Bear Creek Estates! This ideally located development is close to all of life's amenities. Plenty of room for the whole family to grow and thrive with 4 large bedrooms, and 3.1 Bathrooms giving each direct access to their own bathroom. Large and bright principal rooms with 9 ft ceilings with 8 ft doorways accent the large windows and open living spaces. The large bright eat in kitchen overlooking the main living space offers grand soaring cabinets accented with quartz counters, stainless steel appliances including a gas stove with subway tile backsplash. Also highlighting the main floor is a large living room with a gas fireplace, formal dining room and French doors to the rear yard. The stunning oak staircase accents the upstairs which features the convenient laundry area. The sprawling primary bedroom features a huge walk-in closet, and boasts a 5 piece ensuite with a glass shower enclosure, a soaker tub and water closet with bidet. Other features of this near 2700 sq ft home are flat ceilings, silent floor joists, upgraded window coverings, large hi-efficient furnace, double car garage with inside entry and years of Tarion warranty remaining for peace of mind. Put us at the top of your list for a look! (id:55499)
Century 21 B.j. Roth Realty Ltd.












