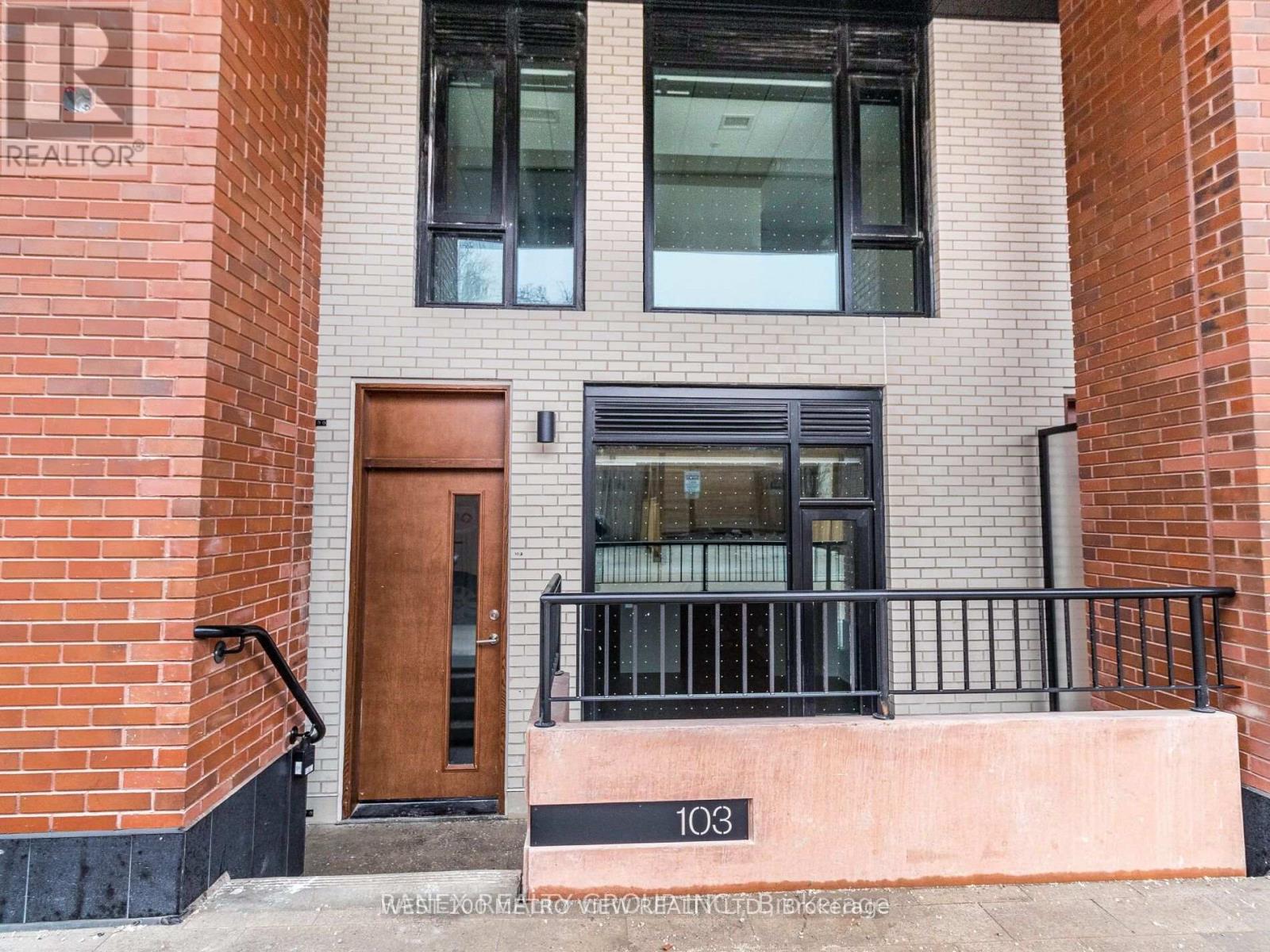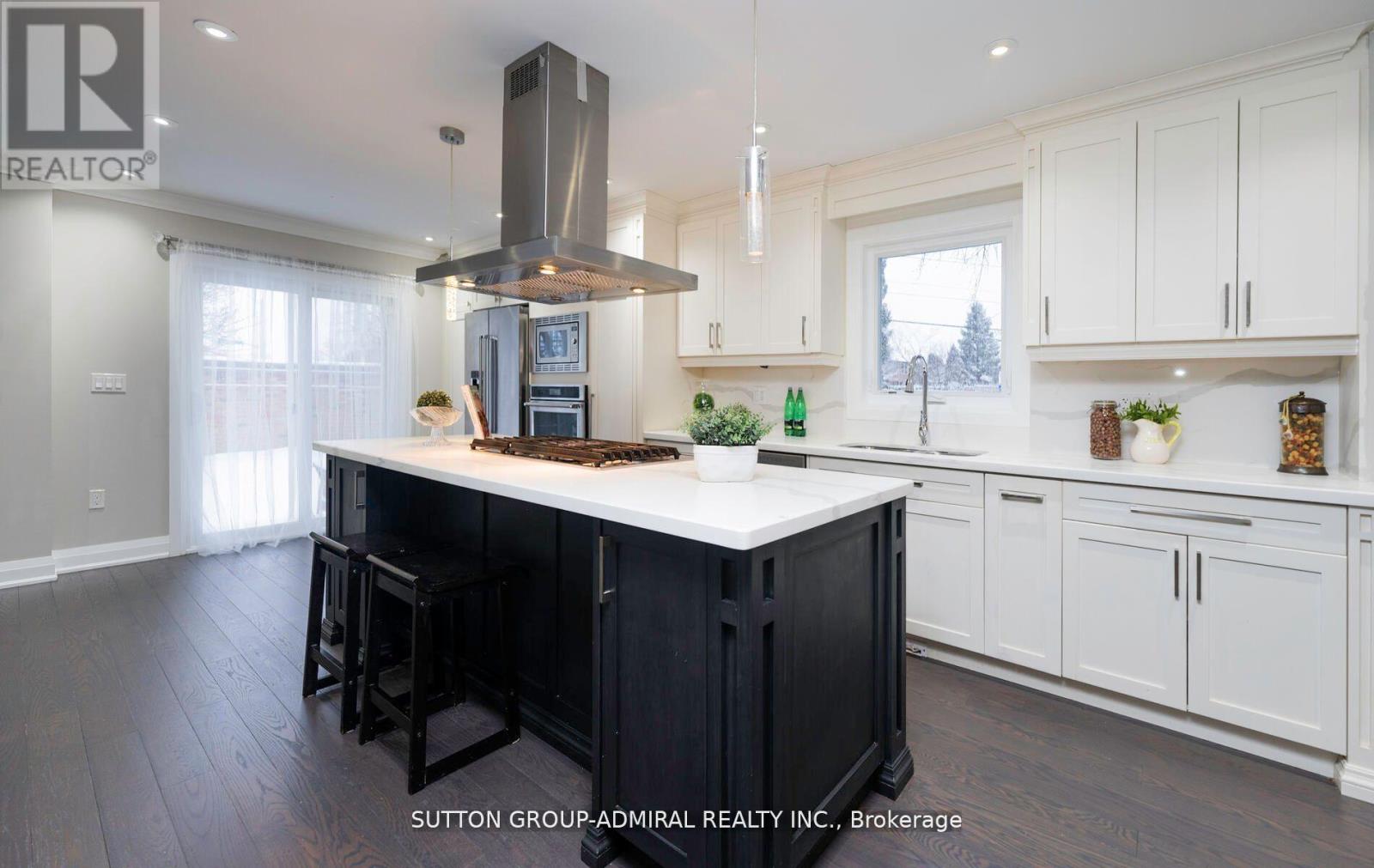Lower - 5321 Mcfarren Boulevard
Mississauga (Central Erin Mills), Ontario
Gorgeous 2 Bedroom Bungalow Lower Portion Unique Layout Entrance from Main Door, Backing Onto The Woods!! Open Concept Kitchen, Spacious Dining/Eat In Area Opens to 2nd entrance from Backyard, Spacious Master Bedroom W/4Pc Ensuite, Ensuite laundry, Lot of Sunlight, Spacious Living rooms, The Inground Pool in Backyard Offers Summer Enjoyment. Extras: Relax On The Stone Patio W/An Aprox.34-Foot Awning Giving You Shade When Wanted, Top-rated John Fraser Secondary School. Walk T Streetsville GO Station, Close To Erin Mills Shopping Centre, Hyw 403, 401.An (id:55499)
RE/MAX Real Estate Centre Inc.
1026 - 700 Humberwood Boulevard
Toronto (West Humber-Clairville), Ontario
Beautiful, Spacious & Sunlight Filled 2 Bedroom 1 Washroom Unit For Rent. Living room & Dining room with Walk-Out To Balcony, Amazing Views Of Humber River , 2 Spacious Bedrooms, Ensuite Laundry, Ttc At Door Step, Easy Access To Hwys, Toronto Pearson, Humber College, Schools, Parks, Shopping Mall, Race Track And More. No carpet in the unit, one underground parking, 24hrs concierge, security, safe and secure unit!! (id:55499)
Homelife New World Realty Inc.
Bsmt - 5849 Sidmouth Street
Mississauga (East Credit), Ontario
A bright and spacious 2-bedroom basement apartment available in a highly sought-after Mississauga neighborhood, just minutes from Heartland Town Centre. This unit features a private entrance, separate laundry, and hardwood flooring, with tasteful upgrades throughout. Backing onto a serene golf course, it offers a peaceful and convenient living environment ideal for small family or working professionals. The apartment comes partially furnished and includes a washer, dryer, refrigerator, and electric stove. Located close to shopping, top-rated schools, parks and public transit, its perfect for those seeking comfort and accessibility. Tenants share 30% of utilities. No Smoking. 1 Parking. Newcomers are welcome. (id:55499)
Right At Home Realty
Basement - 5848 Chorley Place
Mississauga (Central Erin Mills), Ontario
PLEASE PROVIDE TENANT PROFILE BEFORE SHOWING! Beautifully renovated basement apartment with a SEPARATE ENTRANCE in a prime school district! This spacious unit features two generously-sized bedrooms, a modern full bathroom, and an open-concept kitchen with above-grade windows and stylish pot lights. The inviting living room is bright and cozy, with pot lights and large windows that has plenty of natural light. Enjoy the convenience of your own in-suite laundry, and one dedicated parking space on the driveway. Located just a minutes walk from public transit, with easy access to Hwy 403/QEW and close to all essential amenities, making it an ideal choice for families and commuters alike. Tenants pay 35% of the utility or a fixed additional cost per month. Tenants are preferred to have their own internet. (id:55499)
Homelife Landmark Realty Inc.
103 - 7 Watkinson Avenue
Toronto (Junction Area), Ontario
pectacular Ground Floor Townhouse With parking at Junction House! Front Door Street Level Access to Dundas! Freehold Style while also enjoying full building amenities- concierge, co-working space, gym, guest parking and sprawling rooftop for your enjoyment. Fabulous High End Kitchen with integrated appliances and gas cooktop, hardwood throughout, living room Extra Large Front Window, main floor full washroom. 2 bedrooms + oversized Den that is large enough to be a bedroom! All Upgraded High End Light Fixtures included!. BBQ Gas Line right outside your front door W/ Water Hose Access! Storage locker included. (id:55499)
West-100 Metro View Realty Ltd.
17190 Jane Street
King, Ontario
Welcome to 17190 Jane Street a rare and serene 2.73-acre flat lot nestled in the heart of King. This beautiful 3+2 bedroom bungalow offers over 4,000 sq ft of bright, open living space, with a fully finished walk-out basement featuring 2 additional bedrooms and 2 bathrooms, ideal for multigenerational living or a private guest suite. Step outside and enjoy vast green space, perfect for kids, outdoor entertaining, and year-round hobbies. The property includes a 3-car garage and offers unmatched privacy, just minutes from Highway 400, top private schools, trails, golf, and all that King has to offer. A unique opportunity to lease a spacious home on expansive land ideal for families, creatives, or anyone craving space and nature. (id:55499)
Keller Williams Legacies Realty
2008 - 2920 Hwy 7
Vaughan (Concord), Ontario
Welcome to this modern 1-Bedroom + Den, 1-Bathroom suite in CG Tower, the tallest and final statement piece of Expo City, perfectly situated in the heart of the Vaughan Metropolitan Centre (VMC). Spanning 627 sq.ft., this sun-filled, South-facing residence boasts an open-concept design with 9-ft ceilings, expansive windows, and a sleek, contemporary kitchen featuring quartz countertops, a modern backsplash, and built-in stainless steel appliances, ideal for stylish urban living. Enjoy unbeatable connectivity with VMC Subway station, YRT/Viva Transit, and major highways (400, 407, 427) just moments away. You're minutes from York University, Vaughan Mills, IKEA, Costco, and Canada's Wonderland, with countless restaurants, shops, and essentials all around. Nature lovers will appreciate walking distance to Edgeley Pond & Park, the VMCs largest planned green space.CG Tower offers an elevated lifestyle with 24-hour concierge service, a state-of-the-art fitness center, media room, outdoor pool, and a rooftop terrace showcasing panoramic city views. (id:55499)
Realty One Group Flagship
300 Fincham Avenue
Markham (Markham Village), Ontario
Stunning 2-storey, 4+1 bedroom home, lovingly maintained and upgraded by its owners! Located in desirable Markham Village, this bright and luxuriously spacious residence offers 2,534 sq. ft. (MPAC) of thoughtfully designed above-grade space. Featuring premium upgrades throughout, including a beautifully renovated kitchen, custom flooring on both levels with a matching staircase. The cozy family room, featuring a fireplace, opens directly to the private, landscaped backyard with mature trees. A formal dining room provides an elegant space for hosting family gatherings.This home also includes a finished basement, offering additional spacious living areas, as well as a main-floor laundry room with a side entrance to the yard. Situated in a prime location close to schools, parks, the GO station, Hwy 407, the hospital, and much more! Dont miss your chance to make it yours! (id:55499)
Bay Street Group Inc.
23 Stockport Road
Markham (Cornell), Ontario
Rare Find 5-Bedroom Semi-Detached Beauty in the Heart of Cornell ! Welcome to this stunning, move-in-ready 5-bedroom semi with ample parking, nestled in the vibrant centre of Cornell - a perfect match for large or growing families! Fully Furnished - Everything stays! Enjoy 3 x 58 TVs, premium appliances, and stylish designer furniture - all included for the new owner. Move right in. Everything from kitchenware to furniture is already here! It truly feels like stepping into a model home. Thousands spent on tasteful upgrades and modern finishes - no detail overlooked. Wireless video smart doorbell with real time 2-way monitoring. Eufy smart keyless entry door lock. Remote control from anywhere with built-in wifi, real time notifications using Eufy Security app. New zebra blinds thru-out entire house except custom privacy blinds for the 2 bathrooms at second floor. Brand new smart microwave can be controlled remotely via an app on your phone. *Original Owner. Owner is a registered real estate agent. *Built by Ballantry* Energy Star Certified* Prime Location: Steps to Bill Hogarth Secondary School, Black Walnut public school and Yee Hong Senior Home* Walk to Markham Stouffville Hospital, Cornell Community Centre, parks, and all essential amenities. Dont miss this gem in one of Markham's most desirable communities. A must see property before you move !!! (id:55499)
Century 21 King's Quay Real Estate Inc.
29 Roxborough Lane
Vaughan (Uplands), Ontario
Demand Rosedale Heights Community! Prime child-friendly street. Spectacular detached home 2,501 sf on premium pie-shape lot. Fully gutted, redesigned, and renovated with modern, timeless taste. State-of-the-art kitchen. Huge island with gas cooktop with breakfast bar/eat-in area overlooking family room. Quartz counters. White shaker cabinets. Large combined living room-dining room overlooking kitchen with walkout to deck and huge pie-shaped lot. This bright and spacious home features an open concept layout, 4+2 bedrooms, 5 spa-like bathrooms, including three full bathrooms and laundry on the 2nd foor, a professionally fnished basement 2-bedroom apartment with a kitchen, a 3-piece washroom, as well as a separate entrance. This unit is perfect as an in-law suite or for a home-based business. L/A does not warranty the retrofit of the basement unit. Fantastic location: steps to public transportation, top-ranking schools, Walmart, Promenade, new state-of-the-art Garnet GWCC Community Centre, 2 min drive to HWY7/ETR407. Exceptional Value: Location + Size + Upgrades + Price! (id:55499)
Sutton Group-Admiral Realty Inc.
2619 - 238 Bonis Avenue
Toronto (Tam O'shanter-Sullivan), Ontario
TRIDEL Luxurious Condo "Legends At Tam O'shanter". Rent includes 2 parking space + 1 locker. Just located by the Tam O'shanter Golf Course with scenic view. Functional 2+1 Bedrooms Floor Plan. Large Den Can Be Guest Bedroom Or Home Office easily. Split 2-Bedrooms Layout. Large Prime Bedroom with 4Pc Ensuite Bath & Walk-In Closet. Laundry Room ensuite in The Kitchen. Living/Dining Rooms Walkout To Balcony With City View. Club House Style Recreational Facilities. Short Walk To Agincourt Public Library, Go Train, TTC Buses & Agincourt Mall: Walmart Supercenter, No Frills, Shoppers Drug Mart, Lcbo, The Beer Store..Banks.. Original owner - first time offer for lease. Looking for AAA tenants. (id:55499)
Right At Home Realty
2733 - 68 Corporate Drive
Toronto (Woburn), Ontario
Discover luxury and convenience in this beautifully upgraded 1,100 sq. ft. Corner unit condo at Tridel Consilium II, offering breathtaking unobstructed south-east facing views! Extensive high-end renovations have transformed this home, featuring a sleek modern kitchen with brand-new stainless steel appliances (Fridge, Stove, OTR Microwave, Dishwasher), Elegant refurbished cabinetry with new hardware and soft-close drawers, new stunning faux marble countertops with a new sink, seamlessly opening to a spacious living and dining area ideal for entertaining. The unit boasts a large walk-in pantry, and rich bamboo flooring throughout the living space and new Vinyl bedroom Flooring(carpet-free). Both toilets in the unit are brand new. Stylish light fixtures and high-end finishes add a sophisticated touch.Designed with an open-concept layout, this unit maximizes space and natural light with large windows in every room. The spacious master bedroom includes a 4-piece ensuite and walk-in closet. The second bedroom is well-sized with a large closet, and the versatile solarium/den can function as a third bedroom or home office. The second bathroom features a walk-in shower.Additional highlights include all-inclusive maintenance fees covering utilities, and a prime location just steps from Scarborough Town Centre, schools, the future subway station, TTC, Scarborough General Hospital, restaurants, and Highway 401.Residents enjoy exceptional amenities such as indoor and outdoor pools, a bowling alley, fitness center, squash and racquet courts, tennis courts, rec room with pool table, and free visitor parking. This move-in-ready home comes fully equipped with new appliances, freshly painted walls and doors in OC-17 White dove, New light fixtures, and includes one underground parking spot. Dont miss this opportunity, your stunning new home awaits! Please note unit is sold under power of attorney (id:55499)
Benchmark Signature Realty Inc.












