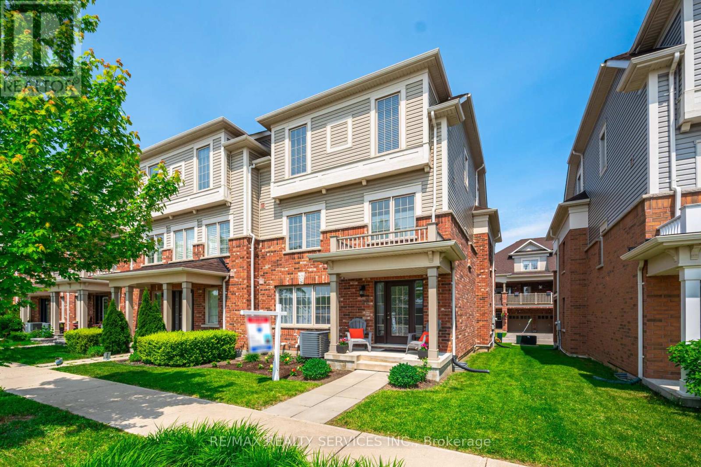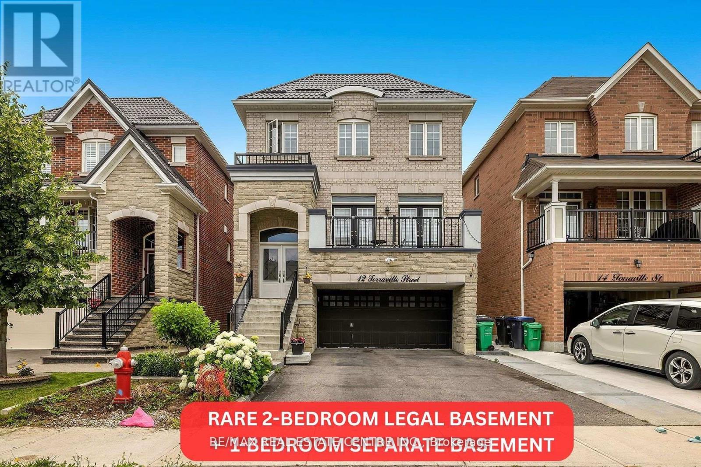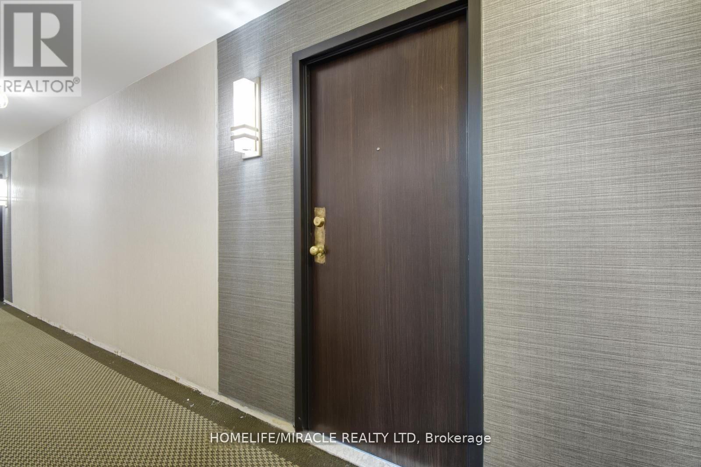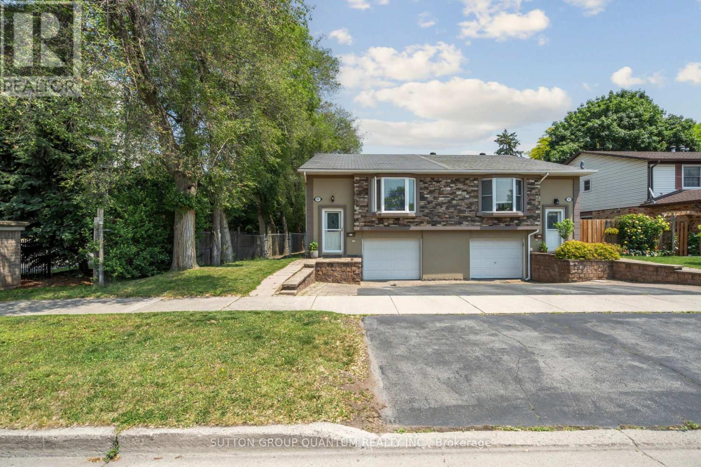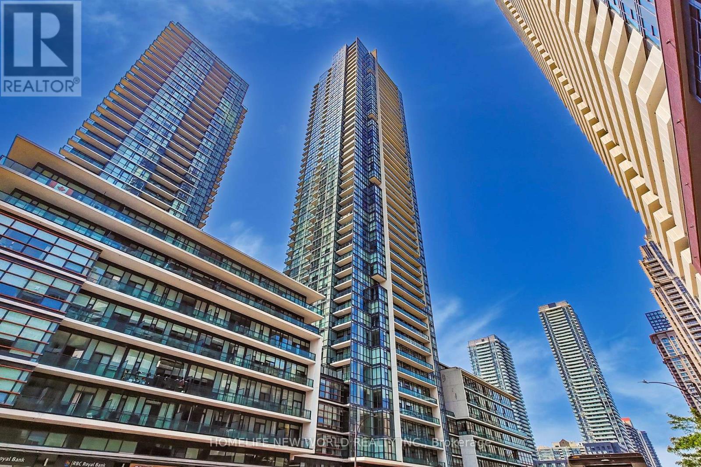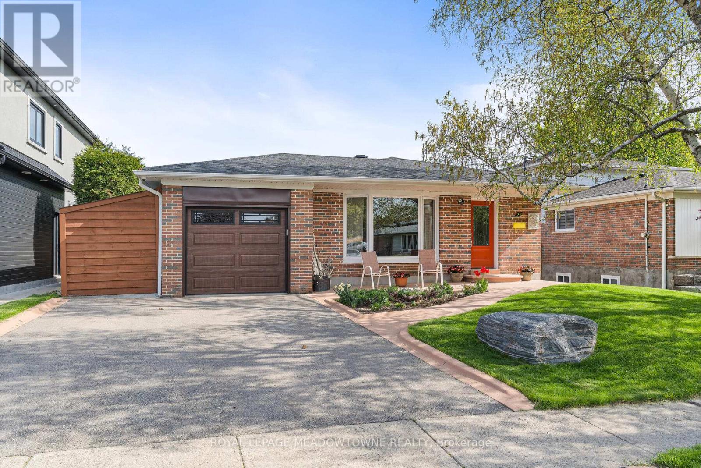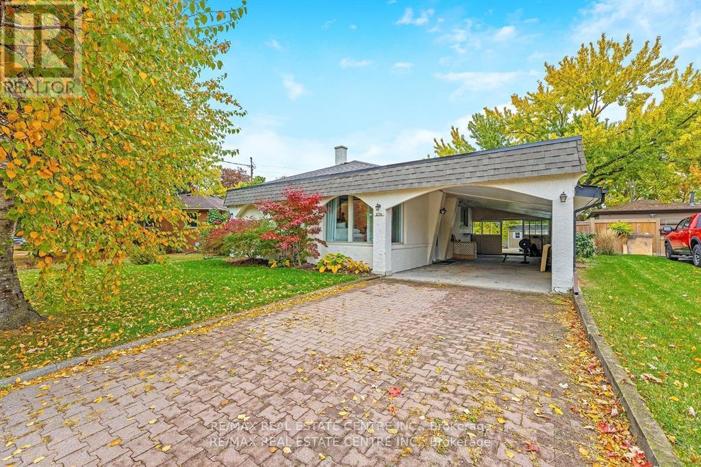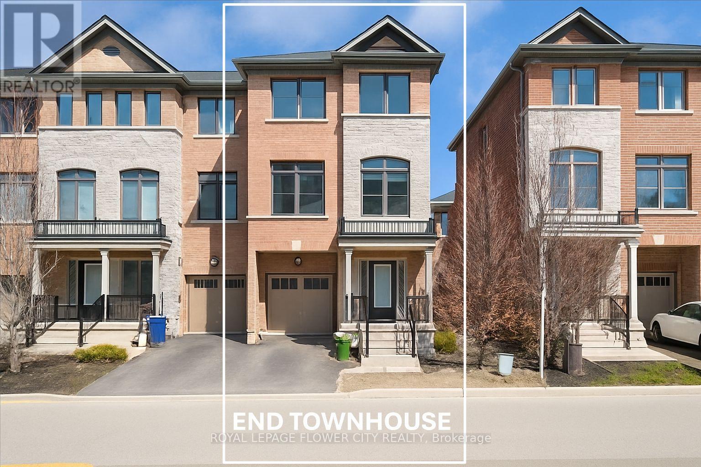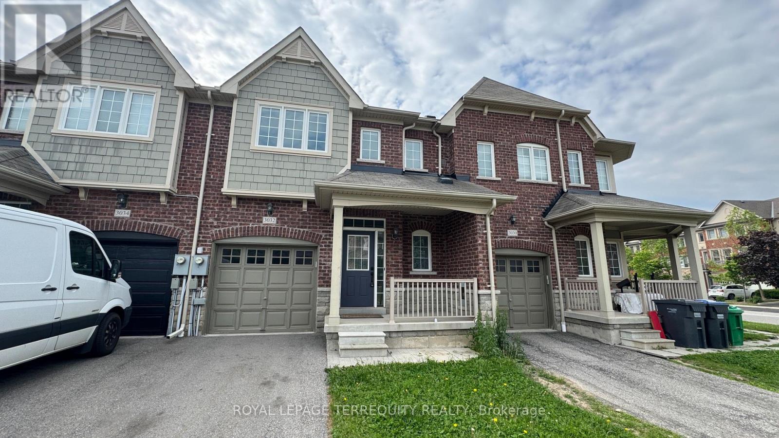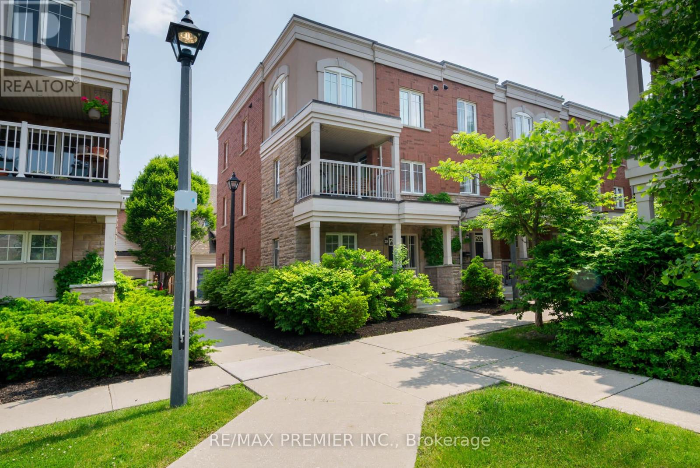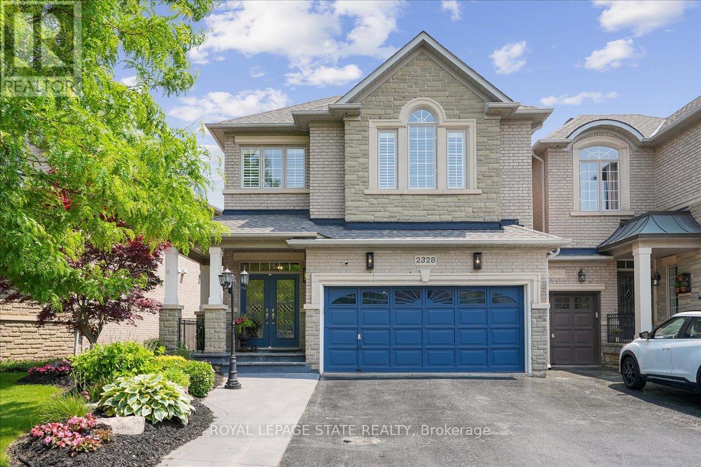22 Mcdevitt Lane
Caledon (Caledon East), Ontario
A Great Opportunity to Own an Executive Freehold ENDUNIT Townhouse with a Double Car Garage Situated in Caledon East's Family Friendly Pathway Community - Move In Ready! This Bright Well Maintained Home offers a Functional Open Concept Floor Plan with 9 ft ceilings and Boasts approx 1949 Sq Ft of Luxury Living Space. Features include an Upgraded Gourmet Kitchen with Stainless Steel Appliances, Granite Countertops, Centre Island, Breakfast Bar and a bonus Wall of Pantry Cupboards for Additional Storage Space. The Oversized Great Room is perfect for entertaining and allows for a Formal Dining Space with a Walkout to a Covered Balcony (22 ft X 10 ft). Hardwood Floors can be found on the Main Living area. The TWO(2) Car GARAGE offers home entry plus 2 Car Parking in the driveway. An Oak Staircase leads to the Upper Level featuring 3 Ample Sized Bedrooms - Primary with Ensuite (Sep Shower and Tub) and a Convenient Upper Floor Laundry. An Added Bonus is the Main Floor Family Room that could easily be Repurposed as a 4th Bedroom, Home office or Gym. Additional Storage can be found in the basement Level. Neutral Decor and Good Curb Appeal in a Great Accessible Location. Enjoy some of the Extensive amenities -only minutes away including the Caledon East Community Complex offering a Fitness Centre, Pool and Arena as well as Easy Access to Soccer and Baseball Fields and the Caledon Biking and Walking Trail System - Schools and Shopping nearby too! Show with Confidence! (id:55499)
RE/MAX Realty Services Inc.
12 Torraville Street W
Brampton (Sandringham-Wellington), Ontario
Approx 3000-3500 Sq. Ft.!!! This Rare & Stunning Detached 2-Storey Home Offers Spacious Living W/ Exceptional Rental Potential. Featuring Double-Door Entry, A Large Living & Dining Area, A Powder Rm, & A Cozy Family Rm W/ A Fireplace, Its Perfect For Entertaining. Living Rm Walks You Out To An Open Balcony. The Eat-In Kitchen W/ Upgraded Cabinets Leads Out To A Lovely Deck. Hardwood Floors & Ceramic Kitchen All Through Out The Main Flr. Pot Lights W/ Control Timer. The Upper Floor Boasts 2 Master Bedrooms, Each W/ A 5 & 4Pc Ensuite, Along W/ 2 Additional Generously-Sized Bedrooms & Another 4Pc Common Bathroom. Plus, The Spectacular Dual Basements, Each W/ A Separate Entrance, Offer Impressive Rental Income Opportunities. The First Basement Includes 1 Bedroom, A Full Kitchen, & A 4-Piece Bath. The Second Basement Features 2 Bedrooms, A Full Kitchen, & A 4-Piece Bath As Well. With A Total Potential Rental Income Of $3,500, Both Comes W/ Separate Laundry & Entrance! This Is An Excellent Investment! Situated In A Fantastic Location Just 7 Mins. To Trinity Commons Mall & 12 Mins. To Bramalea City Centre. You'll Also Be Close To Parks, Groceries, Resto & Schools. This Home Offers Both Comfort And Incredible Investment Potential. Don't Miss Out On Making It Yours Today! (id:55499)
RE/MAX Real Estate Centre Inc.
1909 - 4205 Shipp Drive
Mississauga (City Centre), Ontario
Luxury Condo in the Heart of Mississauga Steps from Square One! Discover this beautifully renovated and bright 2-bedroom, 2-bathroom condo, offering spacious open-concept living with approximately 1,000 sq. ft. of modern comfort. Conveniently located just steps from Square One Mall, top-rated schools, parks, and transit, and minutes from Hwy 403, Cooksville GO Station, and Mississauga Community Centre, this unit is ideal for commuters and urban professionals alike. Enjoy a thoughtfully designed interior, featuring a combined living and dining area, a large eat-in kitchen with quartz countertops and built-in appliances, and two generously sized bedrooms with ample natural light and closet space. In-unit laundry and an ensuite locker provide extra convenience. Residents have access to premium amenities, including concierge service, a gym, an indoor pool, a sauna, a tennis court, a party room, a private playground, a games room, and visitor parking. (id:55499)
Homelife/miracle Realty Ltd
935 Daryl Drive
Burlington (Bayview), Ontario
BEST PRICED SEMI in the area, READY FOR A NEW FAMILY! This spacious and well-maintained 3 bedroom semi is tucked into a quiet, commuter-friendly enclave near the Aldershot GO, 403, 407, RBG and vibrant LaSalle Park. With excellent curb appeal and a wide lot, this home offers incredible value. You'll love the oak kitchen, stylishly updated baths, and bright living/dining area with gleaming floors. The lower level boasts a walk-up to the backyard, a cozy fireplace, garage access, and a 2 piece bath.Bonus features include: extra-deep garage, interlocking driveway, hot water tank (owned). The stucco exterior with stone accents adds a touch of character, while the private, fenced yard with mature trees is perfect for relaxing or entertaining.A solid home in a prime locationmove-in ready with room to add your personal touch. Flexible closing available. Book your showing today! (id:55499)
Sutton Group Quantum Realty Inc.
716 - 4070 Confederation Parkway
Mississauga (Creditview), Ontario
Stunning Corner Unit In The Heart Of Mississaugas Parkside Village At Square One! Boasting A Spacious 747 SF Interior Plus Two Balconies, This Home Features 9-Foot Ceilings And Floor-To-Ceiling Windows, Flooding The Space With Natural Light And Showcasing Breathtaking, Beautiful Southeast Views Of Downtown Mississauga. Freshly Painted, This Unit Offers A Sleek Open-concept Layout Perfect For Modern Living. The Contemporary Kitchen Is A Chef's Delight, Equipped With Appliances, Granite Countertops And Ceramic Backplashes. The Thoughtfully Designed Floor Plan Includes 2 Split Bedrooms And 2 Full Bathrooms. The Primary Bedroom Features A Luxurious 4-piece Ensuite And A Walk-in Closet, Walking Out To One of The Balconies. Amenities Include: 24-Hour Concierge, Indoor Pool, Gym, Party Room, Kids' Playground, Outdoor Terrace With BBQ Facilities, Theatre, And Hot Tub. Just Steps From Square One Shopping, Dining, And Entertainment. This Unit Is Exactly Your Dream Home With Modern Luxury And Convenient Life Style. Must See !!! (id:55499)
Homelife New World Realty Inc.
30 Greystone Crescent
Halton Hills (Georgetown), Ontario
You have found your needle in the haystack! Nothing bolsters a buyers confidence more than seeing a well maintained & fussed over home! Starting right at the curb you will see a newer paved double wide drive, front walkway: wrapping around the side entry. Even the concrete floor of the garage was redone! There is new bay window & dramatic front door, 7 yr old shingles & newer garage door. This ranch bungalow offers generous proportions inside. A large double hall closet unfolds into a very large living/dining room flooded with natural lightbut the first thing that will catch your eye is the gorgeous professionally refinished hardwood floors. The kitchen has a brkst nook & light oak solid hardwood cabinets. The hardwood flows down the hallway to the bedroom area. The main floor bath was remodeled in 2014 with a glass walk-in shower w shampoo niche & large custom vanity in soothing earth tones. Large Primary bd overlooks the backyard for peaceful morning views. New windows throughout 13/ bay window & front door 20The bst has a sep side entrance (ready for the in-laws) with an oversized L-shaped rec room (flex space for gym/office) & 2 additional bedrooms. Additional features are a 3 pc bath & small workshop.The deep backyard features new deck (20) & a full wall of privacy offered by the mature cedars. This quiet low traffic cres is walkable to ravine trails,parks, schools from jk-12 &the mall. It is the home you have been waiting for! Feature sheet attached for all pertinent improvement dates (id:55499)
Royal LePage Meadowtowne Realty
2176 Sunnydale Drive
Burlington (Mountainside), Ontario
Impeccably maintained and truly one-of-a-kind, this home offers the ideal combination of style, space, and versatility. Thoughtfully designed to accommodate multi-generational living or generate rental income, it features a smart and functional layout. Bright, open-concept design with tons of natural sunlight, creating an airy and welcoming atmosphere throughout. Warm and inviting living room, highlighted by a custom feature wall with a statement fireplace and built-in TV niche. The modern kitchen boasts high-end stainless steel appliances, sleek finishes, and ample counter space, perfect for everyday cooking, entertaining guests, or hosting family meals. A convenient walkout from the kitchen leads to the main-level deck, ideal for quick barbecuing. Generously sized bedrooms and a fully finished, self-contained basement apartment with its own private entrance. The lower level includes a full kitchen with stainless steel appliances, a spacious living and dining area, a large bedroom and a 3-piece bathroom. Separate laundry on each level for privacy and convenience. Enjoy the expansive and private backyard, complete with a deck and a hot tub, your personal retreat for unwinding or enjoying summer meals. A powered shed adds extra value, perfect for a workshop or additional storage. Located on a deep, mature lot (50 x 120 ft) in a quiet, family-friendly pocket of North Burlington, this home is just minutes to the QEW, GO Train, top-rated schools, Costco, restaurants, shopping, and essential amenities. Double bonus, minutes to trendy Downtown Burlington and the Lake! With over 2,000 sq ft of finished living space, this is a rare opportunity to own a beautifully updated home in an unbeatable location, perfect for long-term living and future growth. (id:55499)
RE/MAX Real Estate Centre Inc.
8 Kersey Lane
Halton Hills (Georgetown), Ontario
Discover luxury, space, and convenience in this beautifully upgraded 3-storey END-UNIT townhome tucked away on a quiet cul-de-sac in one of Georgetowns most desirable communities. Just a4-minute drive to the GO Station and only a 1-hour ride to Union GO Station a perfect location for first-time buyers or commuters to Downtown Toronto. Boasting over 2,500 sq ft of finished living space, this sun-filled home is designed to impress with 9 ceilings, hardwood floors, and an open-concept layout that flows seamlessly through the main and second floors. The beautiful kitchen features extended cabinets, a large centre island, pantry, extra kitchen cabinets, and modern finishes ideal for entertaining and family gatherings. Multiple living areas including dedicated living, dining, and family rooms offer flexible options for every lifestyle. Upstairs, the spacious primary bedroom includes a 3-piece ensuite and walk-in closet, while two additional bedrooms offer plenty of room for the whole family. The main-level office can easily be converted into an in-law suite with backyard access and laundry on the same level. The finished basement is a perfect kids retreat, home theatre, or extra living space. Enjoy outdoor living with your private balcony with BBQ gas line, access to a well-maintained backyard (grass cared for by POTL), and the convenience of visitor parking and a private playground just steps away. Extras include: Fridge (2023), Stove (2025), Fresh Paint (2023), Pot Lights (2023), Hot Water Tank (2023), and an EV Charger Outlet. (id:55499)
Royal LePage Flower City Realty
3032 Turbine Crescent
Mississauga (Churchill Meadows), Ontario
Updated, warm and inviting home, nestled in a quiet, family-friendly neighborhood. Inside to discover a bright and airy main level featuring 9 ft ceilings, elegant hardwood flooring, and a thoughtfully designed layout ideal for both everyday living and entertaining. The upgraded kitchen is a chefs delight, complete with sleek stainless steel appliances, gas range, quartz countertops, modern cabinetry, and a cozy breakfast area. Upstairs, the spacious primary suite offers a true retreat, featuring a walk-in and double closet and a luxurious 5-piece ensuite with double sinks, a deep soaker tub, and a separate glass-enclosed shower. The second-floor laundry room adds everyday convenience, while generous closet space throughout ensures ample storage. The fully finished basement provides a versatile space that can function as an additional bedroom, recreation room, or home office, and includes a full 3-piece bathroom and dedicated storage area. Step outside to a fully fenced backyard with a private deck, perfect for summer gatherings, with convenient walk-out access through the garage. Ideally located close to parks, top-rated schools, shopping, public transit, and major highways for an easy commute. (id:55499)
Royal LePage Terrequity Realty
28 - 365 Murray Ross Parkway
Toronto (York University Heights), Ontario
This 1266 Sq Ft plus 650 Sqft On Ground Level End Unit Mostly Renovated is Situated In the York University Village Close to all Amenities, Shops, Transportation, Minutes to Highway 400, 401, 407 & Subway Station. Close To The York University Campus. Charm & Ellegance. Renovated Kitchen With Granite Countertop And Room to Dine With a Balcony. Hardwood Floors Throughout, Open Concept Layout, Master Bedroom with Walk-In -Closet and Ensuite Bath. Across From a Park For Kids to Play In Or Just Enjoy. 2 Car Garage for Convenience. Immaculate Move -in Condition, Shows 10++++ Great Value, Fantastic For Investment Or Students Or Just to Enjoy. You Will Love It The Moment You Enter Almost like a Semi End Unit. (id:55499)
RE/MAX Premier Inc.
201 - 2170 Marine Drive
Oakville (Br Bronte), Ontario
Experience luxury lakeside living in this beautifully upgraded 2 bedroom + den corner suite spread over 1,830 sq.ft & located in prestigious Ennisclare II On the Lake. This suite has undergone a stylish remodel w/inspiration drawn upon the serenity of the water, giving you an immediate sense of peace within every space. A grand foyer welcomes you into this spacious unit featuring a large dining room & expansive living room w/an abundance of natural light ideal for entertaining. The impressive kitchen offers the best of everything w/white quartz countertops, new top-of-the-line appliances, white subway tile backsplash, & large eat-in kitchen. The den & solarium provide additional living space & can be used as an office or even a 3rd bedroom. Freshly painted & refinished hardwood flooring throughout this east facing unit offers recently replaced floor-to-ceiling windows w/energy efficient low E glass. The split floor plan makes the oversized primary bedroom a private retreat featuring ample closet space. The 3-pc ensuite has granite countertops, vanity w/linen tower & large walk-in shower w/body sprays. The generously sized 2nd bedroom has 2 large closets & 3-pc bathroom nearby. The dedicated laundry room enjoys new stacked washer & dryer, a laundry sink & offers considerable storage. Ennisclare II On the Lake is set on 5 acres of beautiful waterfront property in Bronte Village w/exceptional lakeside amenities part of Club Ennisclare including indoor pool, gym, hobby room, squash court, golf practice room, billiards room, tennis court, party room & lakefront patio. The friendly community provides endless opportunity for socializing w/weekly activities such as happy hour, tennis matches, fitness classes, card games & arts & crafts. Enjoy the walk along the waterfront trails or to nearby restaurants. An extremely secure complex with 24h gate house security. 2 tandem parking spaces & storage locker are included. This turnkey luxury retreat is awaiting your arrival. (id:55499)
Sotheby's International Realty Canada
2328 Woodfield Road
Oakville (Ro River Oaks), Ontario
Located in the Exclusive and Sought After Woodhaven Estates backing onto the beautiful Lions Valley Park & Sixteen Mile Creek youll find this fabulous freehold end unit with walk out basement and only attached at the garage. The spacious foyer with double door entry makes a statement as you enter this traditional and elegant 4 BR, 2+2 bath home with stunning treed views from all three levels and offering features like, gorgeous hardwood spiral staircases, 2 gas fireplaces; pot lights, hardwood floors and crown moulding throughout most of the home; primary bedroom with trayed ceilings, stunning view, updated gorgeous ensuite with large walk in shower, double sinks and separate soaker tub; well appointed kitchen with integrated hood range, tons of drawers, pull out spice rack, crown moulding, under cabinet lighting, granite counters, composite granite sink, and walk in pantry with laundry hook ups; living room with gas fireplace and walkout to large deck overlooking the forest; fully finished basement with large rec room walking out to fully fenced backyard and patio Beautifully landscaped, double car garage, 4 car drive, you dont want to miss out on this one! (id:55499)
Royal LePage State Realty

