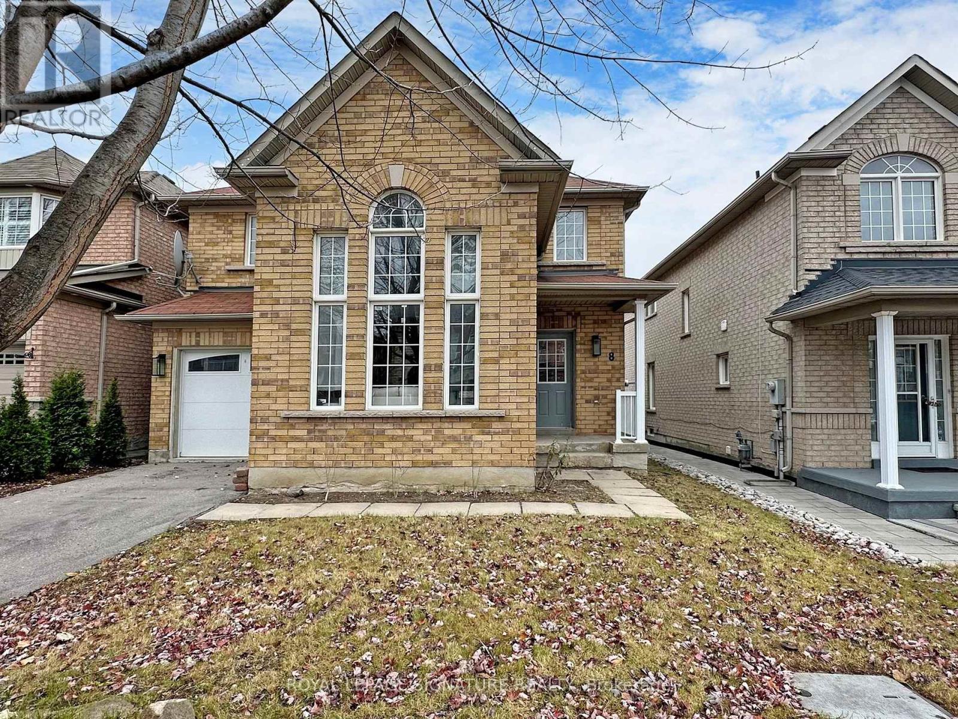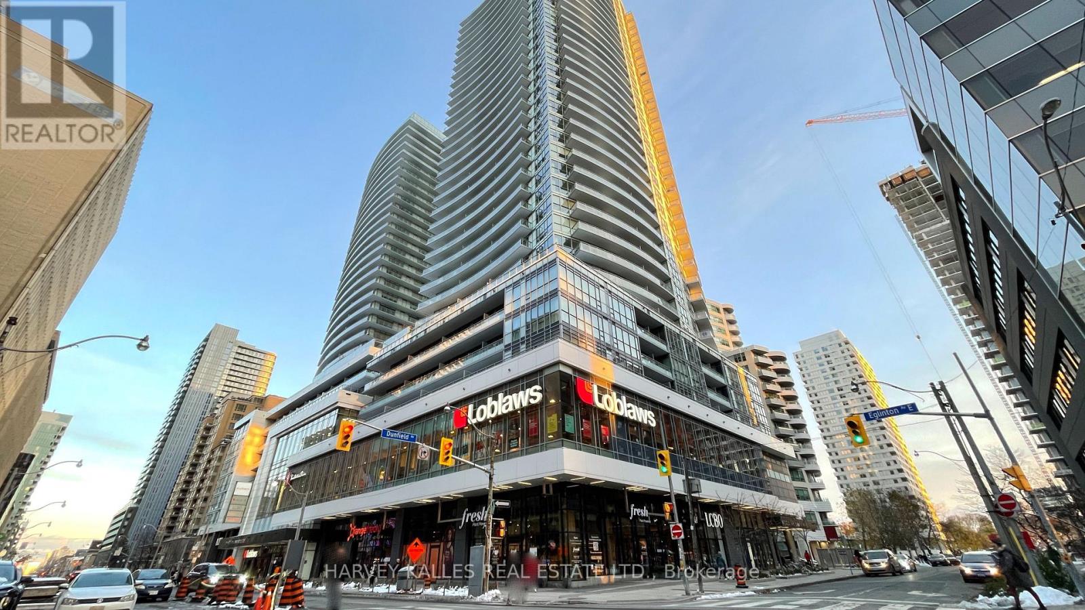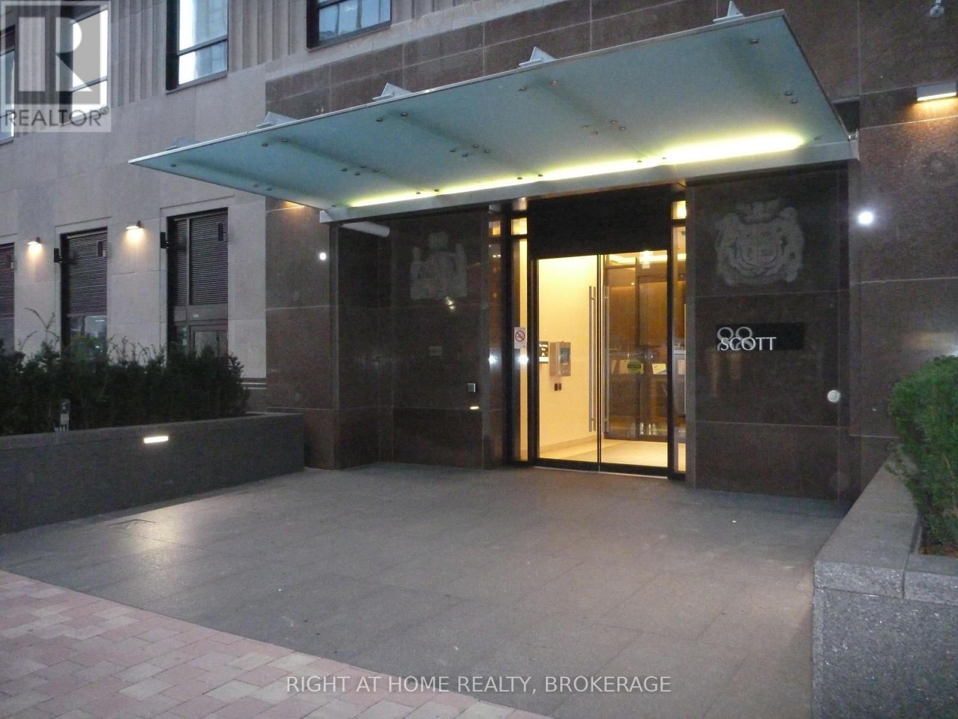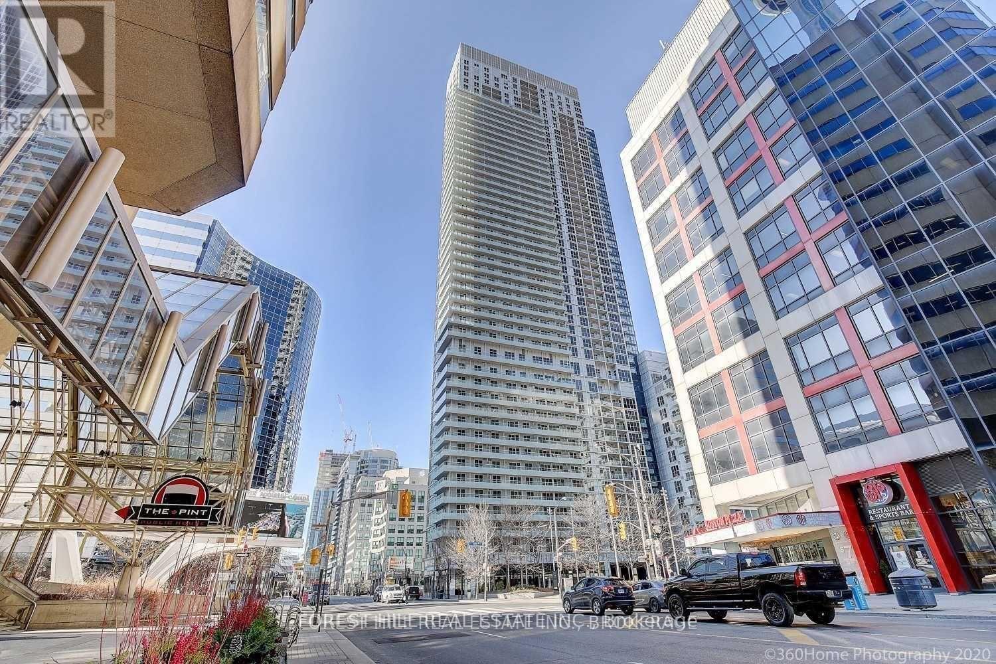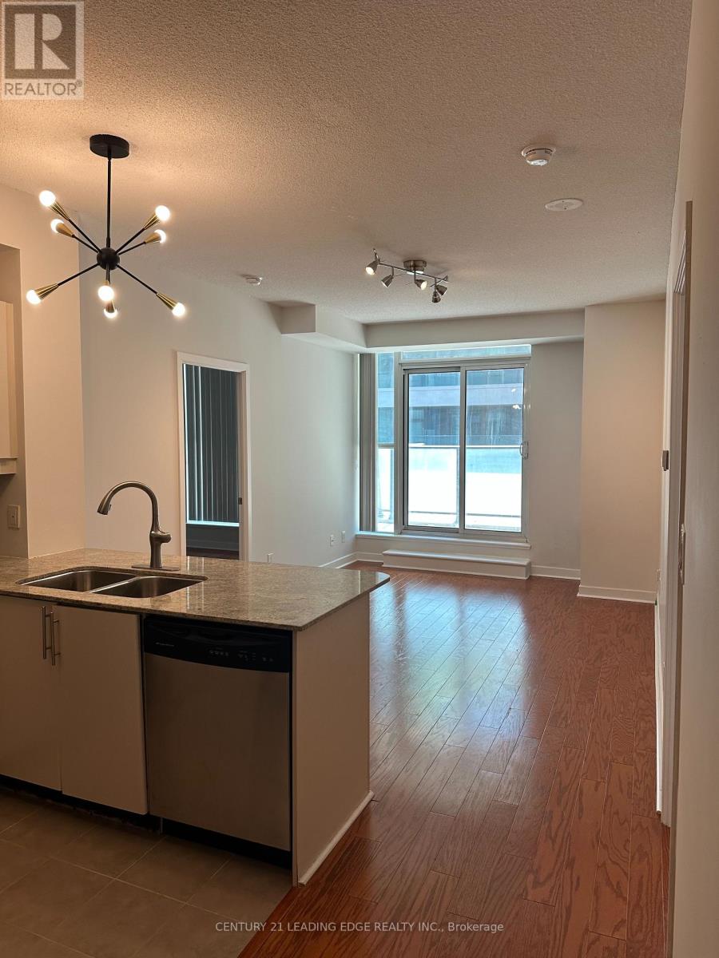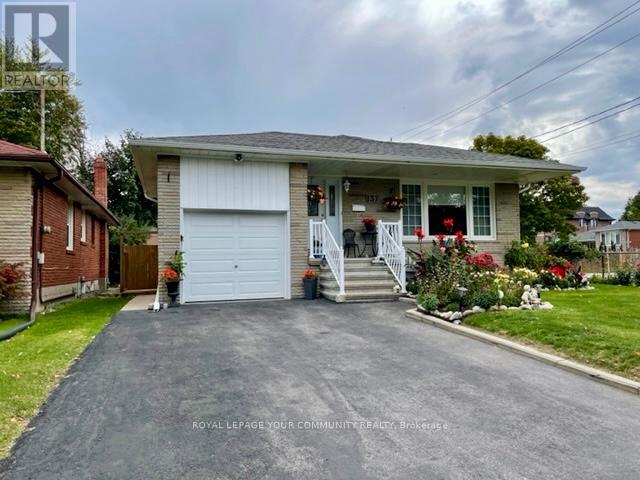8 Grackle Trail
Toronto (Rouge), Ontario
Welcome to 8 Grackle Trail - this lovely detached home features 1794 sq ft above grade and a finished basement| This home boasts a functional open concept layout that allows for endless natural light| Hardwood flooring throughout the main floor, natural gas fireplace and walkout to fully fenced in yard| Double storey living room with large arched window| Large family room with adjoining Kitchen allows for easy entertaining| Double door entry to this King-sized primary bedroom w/ 5 piece ensuite and walk-in closet| Sun-filled second and third bedroom w/ 4 pc bath| Finished basement with pot lights - great for entertaining!| Close to all amenities - shopping, grocery, 401, 407, schools|| (id:55499)
Royal LePage Signature Realty
1109 - 70 Town Centre Court
Toronto (Bendale), Ontario
Great Location, Heart Of Scarborough Town Centre (Stc). Stunning, Split 2 Bedroom Plan Two Full Baths On High Floor With Great Views. Large Floor To Ceiling Windows. Steps To Stc Town Centre, Rapid Transit Rt, Ttc Subway, Government Offices, Minutes To Hwy 401. Easy Access To Reach To Centennial College And University Of Toronto Scarborough Campus. Building Amenities: 24 Hr Concierge, Games Room, Gym, Indoor Pool, Sauna, Visitor Parking. (id:55499)
Nu Stream Realty (Toronto) Inc.
3204 - 89 Dunfield Avenue
Toronto (Mount Pleasant West), Ontario
Luxury Lease Opportunity at The Madison | Yonge & Eglinton Live in one of Toronto's most desirable neighborhoods at The Madison, a premier luxury residence at Yonge & Eglinton. This bright and stylish 1-bedroom + den suite offers 564 sq. ft. of functional living space plus a large balcony with spectacular, unobstructed views truly a rare find in the heart of midtown.Enjoy the convenience of direct access to Loblaws and LCBO without leaving the building, and just steps to the subway and the upcoming Eglinton Crosstown LRT.The open-concept layout features 9-ft ceilings, floor-to-ceiling windows, and modern finishes throughout, including Caledonia granite countertops, Cristallo grey glass tile backsplash, dark grey varnished oak laminate floors, and a Regal grey polished bath surround. The den is a versatile space ideal as an office, nursery, or guest room.New upgrades in 2025 include a brand-new microwave and washer/dryer.Parking and locker included. Freshly painted and move-in ready.Experience one of the best amenities in the area, featuring:2-storey fitness centre,Sauna & indoor pool, garden, luxury BBQ area,Elegant party room, meeting room, and communal kitchen This is your chance to lease a true gem in the sky with top-tier amenities and an unbeatable location. Book your private showing today! (id:55499)
Harvey Kalles Real Estate Ltd.
1506 - 88 Scott Street
Toronto (Church-Yonge Corridor), Ontario
Wake Up With The Morning Sun With The View Of Lake Ontario. Most Convenient Living In The Heart Of The Financial District Of Downtown Toronto At The Prestigious 88 Scott* Steps Away From St. Lawrence Market, King Subway, Union Station, GO St. And Berczy Park* Surrounded By Shops And Restaurants* Easy Access To Theatres, Sports Arenas And Many More Cultural Hotspots* (id:55499)
Right At Home Realty
1815 - 70 Temperance Street
Toronto (Bay Street Corridor), Ontario
Luxury Index Condo 2Br + 2 Bath unit located in the hearth of the Financial District. Steps to City Hall, Eaton Centre, Entertainment District, and Subway Station, Unit Features : 9 ft Ceiling, Modern Kitchen, S/S and B/I Appliances, Floor to Ceiling Windows, Balcony with view. Great amenities and 24hrs concierge. L/B for easy showings. No Smoking. (id:55499)
Weiss Realty Ltd.
3511 - 300 Front Street W
Toronto (Waterfront Communities), Ontario
*PRIME LOCATION* Absolutely Breathtaking 180 Degree Unobstructed Views Of Lake Ontario from the 35th floor. Iconic Views of Rogers Center & Vibrant City Skyline. This Chic And Stylish 1024Sf Corner Unit Has Soaring 9Ft Ceilings, a huge Wrap-Around Balcony For Entertaining and a Functional split bedroom Floor Plan. Feel the joy as you walk through a spacious foyer area into a beautiful bright Living room. The Primary bedroom has a walk-in closet and a 3 piece ensuite. This is an elegant furnished unit for you to enjoy. Walk out, and you are literally steps from the Financial/Entertainment Districts, great restaurants and TTC. The Rogers Centre, CN Tower are across the road, and Union Station is just a short walk down Front Street. This location is just minutes to the Gardiner Expressway making commuting a breeze. Enjoy the Rooftop Infinity Pools, Cabanas, Luxury Amenities and Waterfront proximity. It is The Lifestyle You Deserve! This Beauty Won't Last! (id:55499)
Forest Hill Real Estate Inc.
3208 - 3 Concord Cityplace Way
Toronto (Waterfront Communities), Ontario
Enjoy Luxurious Life-style At Concord Canada House - Toronto Waterfront Iconic Landmark, This East Facing Spacious Large 1 Bedroom + Study Suite Offers 728 Sf Functional Space Including 128 Sf Outdoor Radiant Heated Living Area Completed With Composite Wood Decking Balcony, with Exceptional East View of the CN Tower and Roger Centre. Modern Kitchen With Integrated High-end Appliances W/ Integrated Full Size Stove Top and Oven. Short Walk To CN Tower, Rogers Centre, Canoe Landing 8-Acre Park, TTC, Supermarket, Restaurants, Banks, Scotiabank Arena, Union Station, Financial & Entertainment Districts. World-class Amenities: Indoor Pool, Gym, Ice Skating Rink, Sky Lounge On The 82/F, etc. Moving In Anytime! (id:55499)
Prompton Real Estate Services Corp.
1103 - 215 Fort York Boulevard
Toronto (Waterfront Communities), Ontario
Well Managed Waterfront Luxury Condo Surrounded By Parks, Steps To Lake, CNE, TTC At Door Steps To Union Station & Bathurst N *24HrConcierge, Excellent Amenities: Indoor Pool, Fitness Centre, Yoga Room, Party Rm, Rooftop Garden W/BBQ Facilities & Whirlpool, Guest Suites, Visitor Parking & More *Bright Spacious Unit, Open Concept Design, Living W/O To Balcony W/Great Se Views *Move In Condition *Triple A Tenant W/Good Credit Only *Non-Smoker *No Short Term, Minimum 1 Year Lease Or Longer (id:55499)
Royal LePage Signature Realty
305 - 18 Harbour Street
Toronto (Waterfront Communities), Ontario
Sought after Condo in one of the most prime neighborhoods of Downtown Toronto! 2 bedroom 2 washroom layout with no wasted space. Floor to ceiling windows offering lots of natural light! Hardwood flooring and stainless steel appliances. Oversized balcony! (id:55499)
Century 21 Leading Edge Realty Inc.
305 - 18 Harbour Street
Toronto (Waterfront Communities), Ontario
Sought after Condo in one of the most prime neighborhoods of Downtown Toronto! 2 bedroom 2 washroom layout with no wasted space. Floor to ceiling windows offering lots of natural light! Hardwood flooring and stainless steel appliances. Oversized balcony! 1 parking and 1 locker included. (id:55499)
Century 21 Leading Edge Realty Inc.
Lower - 137 Palm Drive
Toronto (Clanton Park), Ontario
Excellent Location. Spacious & Bright Basement Apartment, Recently Remodeled. Good Floor Plan,Large Principle Kitchen, Family, And Living Area. Oversized Windows. Separate Side Entrance.All Inclusive. Includes (1 Parking Spot). Shared Side Yard. Looking For One Quiet Tenant. The Owner Lives Upstairs. Available Immediately. Transit Within Steps, Close To Shopping, Malls,Highway Etc. Excellent Landlord, Looking For "A1 Quiet Single Occupant Tenant". Landlord Prefers "One Tenant". Absolute No Pets, No Smoking Inside. (id:55499)
Royal LePage Your Community Realty
3809 - 17 Bathurst Street
Toronto (Niagara), Ontario
WELCOME to this luxury bright & spacious lakefront condo. High floor, functional layout, view of city and CN tower from the balcony, marble bathroom, modern kitchen appliances. Downstairs Loblaw's Supermarket, LCBO, Shopper Drugs, Steps to Park, Billy Bishop airport, Streetcar, Community Centre and many more. (id:55499)
First Class Realty Inc.

