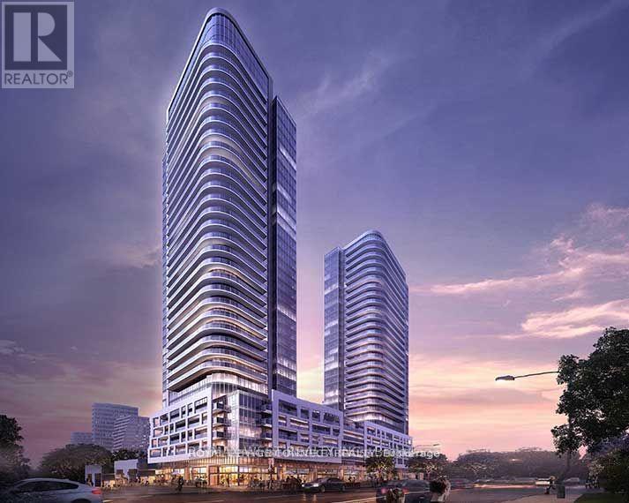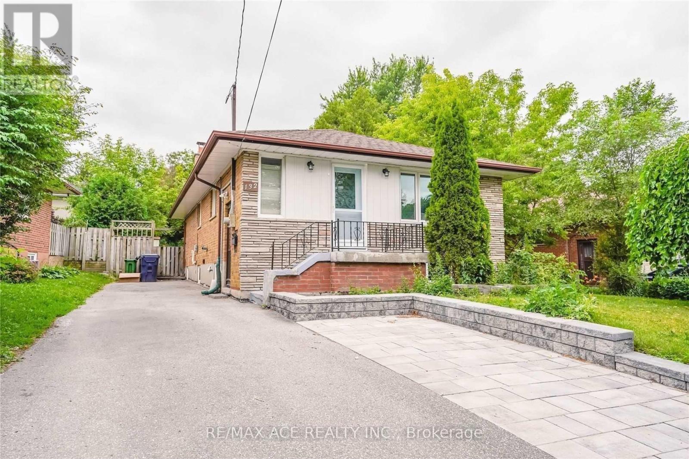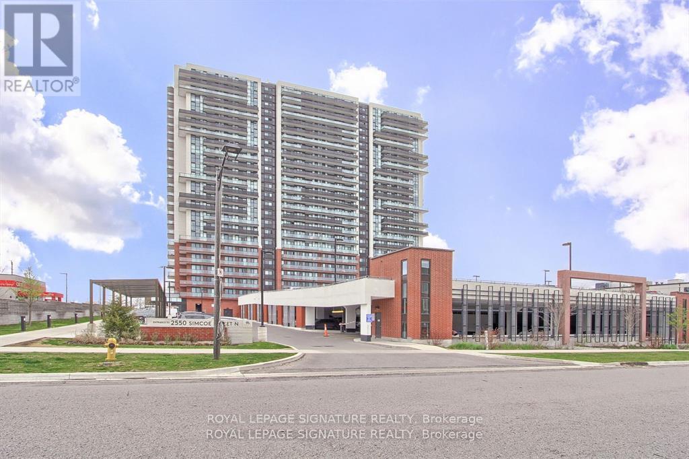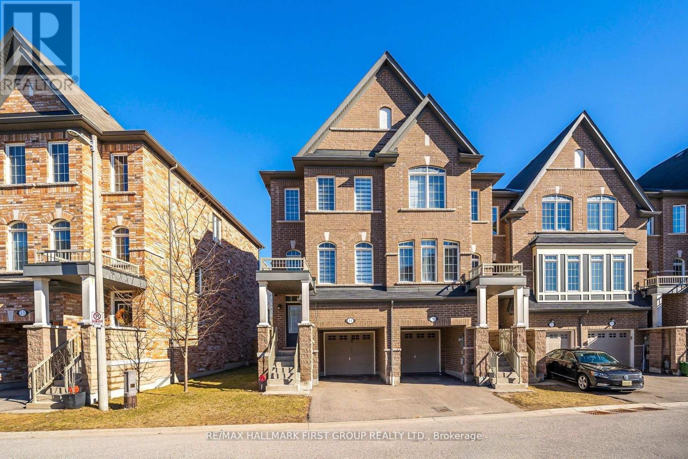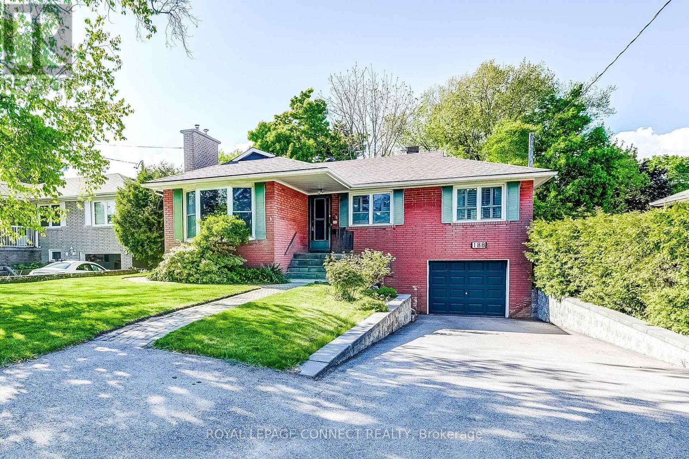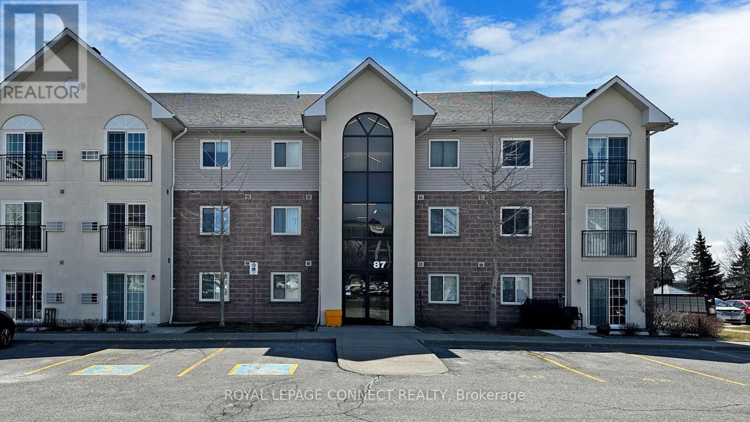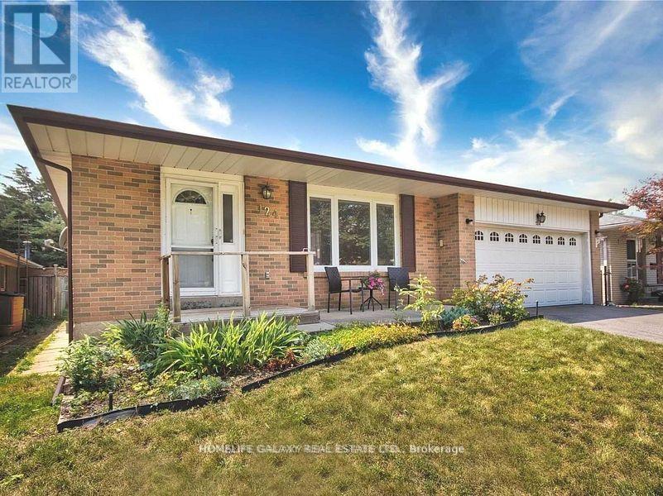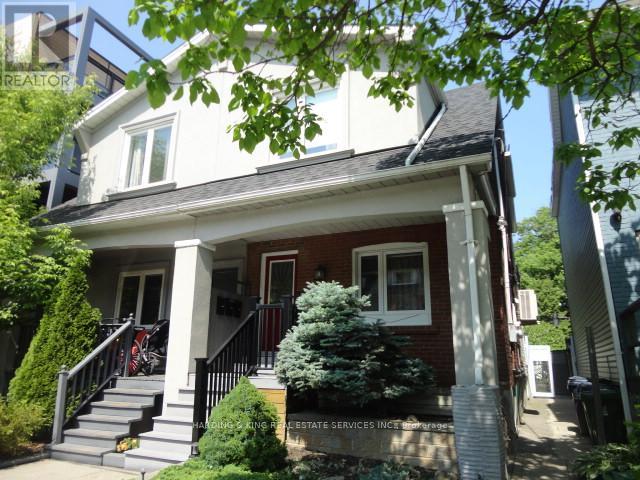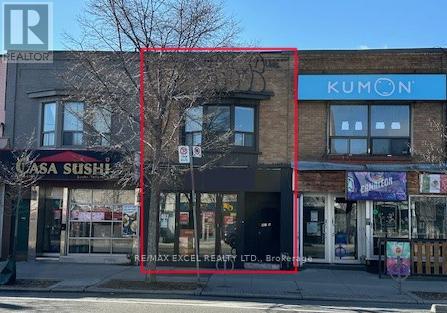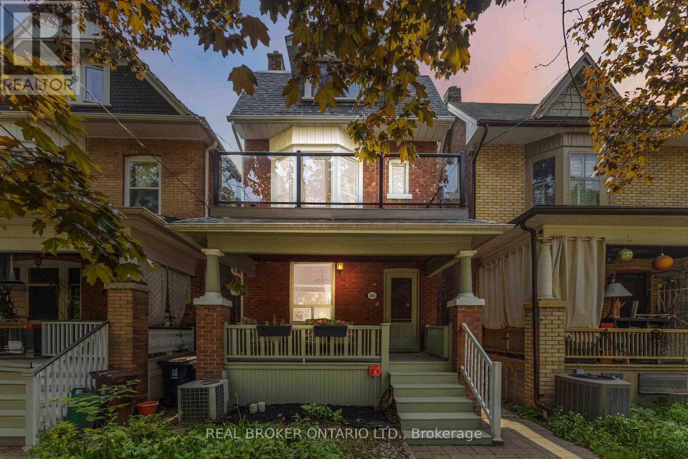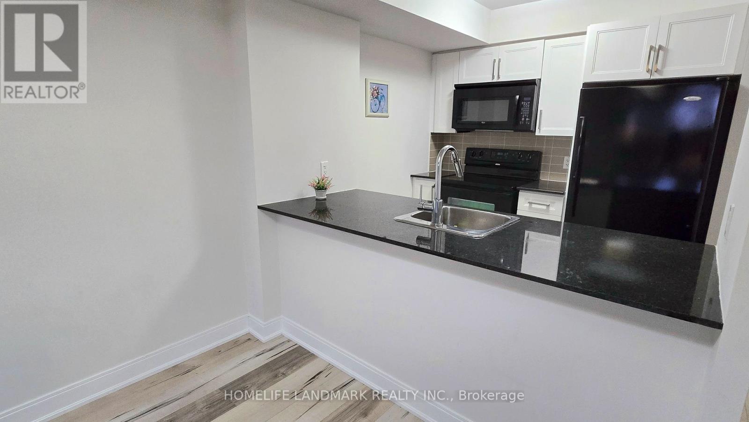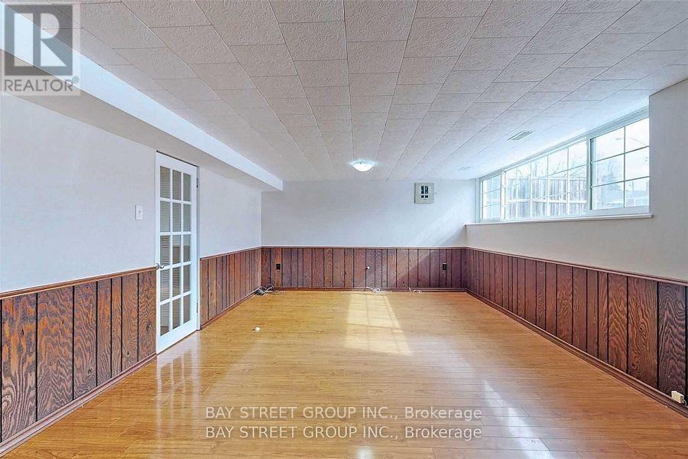1110 - 2033 Kennedy Road
Toronto (Agincourt South-Malvern West), Ontario
Stylish K Square Condo with great South Exposure and a bright balcony. Spacious Den great for home office space. Fresh, clean and modern building, only 2 years old. Steps to transit and park. 401 at your door step. Walking distance to shopping. One underground parking space included. Ensuite Laundry. Many building amenities and bright open common spaces. (id:55499)
Royal LePage Connect Realty
Main - 132 Janray Drive
Toronto (Woburn), Ontario
Beautiful 3 Bedroom Bungalow House In Sought After Woburn Community. $$ Upgraded. Main Level Boasts3 Spacious Bright Bedrooms, Large Living With Dining. Furnace (2021), Washer & Dryer (2021), Attic Insulation, Front Porch & Gutter Renovated (2021) Extended Interlocking Driveway. Close To Schools, Parks, Shopping Centers, Worship Places, U Of T, Centennial College, HW401. Convenient & easy communication. Great neighborhood. (id:55499)
RE/MAX Ace Realty Inc.
1214 - 2550 Simcoe Street N
Oshawa (Windfields), Ontario
Don't miss this opportunity to own a beautiful suite in one of Oshawa's most desirable condominiums. Whether you are a first-time buyer, investor, or downsizer, this unit offers exceptional value in a sought-after location. This stunning Two bedroom suite offers modern living with breath taking views from a spacious full-sized balcony, along with an additional Juliette balcony in the bedroom, allowing for plenty of natural light and fresh air. Featuring 8.5-foot ceilings and durable wide plank laminate flooring throughout, this bright and airy unit boasts a sleek modern kitchen complete with quartz countertops, a tile backsplash, stainless steel appliances, a built-in stovetop, microwave, and a panelled dishwasher for a seamless design. The living area is open and inviting, with a walk-out to the private balcony, perfect for enjoying morning coffee or unwinding with panoramic city views. The primary bedroom is a serene retreat with floor-to-ceiling windows and ample closet space. The second bedroom is an ideal flex space, perfect guest bedroom, guest room, or study nook This stunning one-bedroom plus den suite offers modern living with breathtaking views from a spacious full-sized balcony, along with an additional Juliette balcony in the bedroom, allowing for plenty of natural light and fresh air. Featuring 8.5-foot ceilings and durable wide plank laminate flooring throughout, this bright and airy unit boasts a sleek modern kitchen complete with quartz countertops, a tile backsplash, stainless steel appliances, a built-in stovetop, microwave, and a panelled dishwasher for a seamless design. The living area is open and inviting, with a walk-out to the private balcony, perfect for enjoying morning coffee or unwinding with panoramic city views. The primary bedroom is a serene retreat with floor-to-ceiling windows and ample closet space. The den is an ideal flex space, perfect for a home office, guest room, or study nook (id:55499)
Royal LePage Signature Realty
11 Graywardine Lane
Ajax (Northeast Ajax), Ontario
Stunning Freehold End Unit Townhome on a Premium Lot. This beautifully designed 3-story brick and stone townhome offers over 2000 sq. ft of living space, featuring 4 bedrooms and 4 bathrooms. Bright and Spacious Living Areas: The family room is filled with natural light and opens to a lovely walk- out - deck perfect for relaxation. Modern Kitchen: Equipped with sleek granite countertops and stainless steel appliances for a contemporary touch. Generous Bedrooms: Large-sized rooms with spacious closets provide comfort and convenience. Primary Bedroom Retreat: Includes a walk-in closet and a private 4-piece ensuite. Main floor bedroom and 3pc baths can generate rental income. Unfinished Basement: Ideal for future customization to suite your needs. Prime Location: Steps to shopping, restaurants, and parks. Close to top-rated schools, Highways 401, 407, & 412, plus easy access to the GO station for seamless commuting. (id:55499)
RE/MAX Hallmark First Group Realty Ltd.
188 Island Road
Toronto (Rouge), Ontario
Welcome to this bright and spacious bungalow, where timeless charm meets everyday comfort. Original slim plank hardwood floors add warmth and character throughout, while the sun-filled living and dining room with a cozy fireplace create the perfect space to relax and entertain. Currently situated as a 2 bedroom. This home offers easy conversion back to a 3 bedroom home, if requested as a condition of the new owner, allowing you to shape the space to suit your lifestyle. Step outside to a private backyard, ideal for summer gatherings, garden lovers, or quiet evenings on the patio.The lower level, accessible through both a separate back yard door and an entrance from the garage, features a finished generous size basement complete with recreation room with stone fireplace, a kitchenette, and a 3 pc bathroom, making it perfect for the in-laws or space for extended family. Nestled in a sought after family-friendly neighbourhood, you're just minutes from parks, scenic trails, the waterfront, local dining, shops, TTC, GO transit, and Hwy 401. (id:55499)
Royal LePage Connect Realty
207 - 87 Aspen Springs Drive
Clarington (Bowmanville), Ontario
Vacant and ready for occupancy. Looking for a great tenant. Landlord may consider a term slightly less than one year. Quiet building/area. Close to the 401 for easy access to the city or cottage country. Applicant must provide references, equifax credit report, lease application. (id:55499)
Royal LePage Connect Realty
124 Clappison Boulevard
Toronto (Centennial Scarborough), Ontario
3 Bedroom 1 Washroom Main Level Available For Rent. Tenant To Pay 60% Utilities. Landlord Is Rrea. (id:55499)
Homelife Galaxy Real Estate Ltd.
37 Connaught Avenue
Toronto (Greenwood-Coxwell), Ontario
Beautiful property with three separate suites in the prime Leslieville neighbourhood. Well-loved and maintained home. Just steps from local shops, dining, and a short stroll to Greenwood & Woodbine parks and the Beach. Easy access to public transit and DVP. Lovely backyard oasis or a perfect spot for entertaining. Loads of storage space in the huge wooden shed and plastic storage container in the backyard. Fantastic opportunity to live in part and supplement the mortgage with the rest. (id:55499)
Harding & King Real Estate Services Inc.
467 Danforth Avenue
Toronto (North Riverdale), Ontario
Great investment opportunity in Greek Town! This two-storey building is located in a highly desirable location with lots of foot traffic and is only steps away from the subway station. The main floor features a commercial space of approximately 1200 sqft, a full basement and one parking spot behind the building. The second floor is a 2-bedroom apartment, approximately 1122 sqft in size, complete with a sunroom. The apartment pays for its own gas and hydro. (id:55499)
RE/MAX Excel Realty Ltd.
284 Waverley Road
Toronto (The Beaches), Ontario
Grand solid brick beauty with more flexibility than a Russian gymnast! 284 Waverley is a rare & exciting opportunity in the heart of the Beach, offering exceptional versatility for a wide range of buyers. Currently configured as two self-contained suites, this home is ideal for multigenerational living, investors, down-sizers, or first-time buyers looking for a mortgage helper. The spacious upper suite spans two levels with 3 bedrooms, 2 full bathrooms, two private decks (including one with a gas BBQ hookup), and renovated kitchen and baths. The charming main-floor 1-bedroom suite offers a condo alternative with huge upside. Want to transform it into a single-family home? Architect Timmithea Chan of Embios Architecture has already reimagined the layout to combine the spaces while preserving the homes original character with a 4 & 5 bedroom option! Investors can maintain it as-is for market rent or unlock further value with the potential to add a basement suite and laneway house. Steps to Queen East, the beach, and everything this vibrant neighbourhood has to offer. This is the flexible, future-ready home that you've been waiting for. (id:55499)
Real Broker Ontario Ltd.
1111 - 125 Village Green Square
Toronto (Agincourt South-Malvern West), Ontario
Remarkable Location, Welcome To Luxurious, Bright & Clean Unit. You Can Enjoy Your Time Strolling Along Panoramic Views Of The City View, 2 Bedroom 2 Washroom, Living Room And Kitchen And Throughout, Walk-Out Balcony, Laminate Floor Update. Easy Access To 401, Ttc, Go Train, Shopping & Stc. Building Facilities Including 24 Hrs Concierge, A Fully Equipped Gym, Indoor Pool, Whirlpool, Sauna, Theatre, Party Room, Roof Top Garden, Guest Suites And More. (id:55499)
Homelife Landmark Realty Inc.
Lower - 15 Charlemont Crescent
Toronto (Tam O'shanter-Sullivan), Ontario
Absolutely Stunning Executive Family Home. Very Bright & Spacious With Lots Of Sunlight . 2 Bedrooms. Easy Access Of Highway 401&404, Go Train, Fairview Mall & Grocery! (id:55499)
Bay Street Group Inc.

