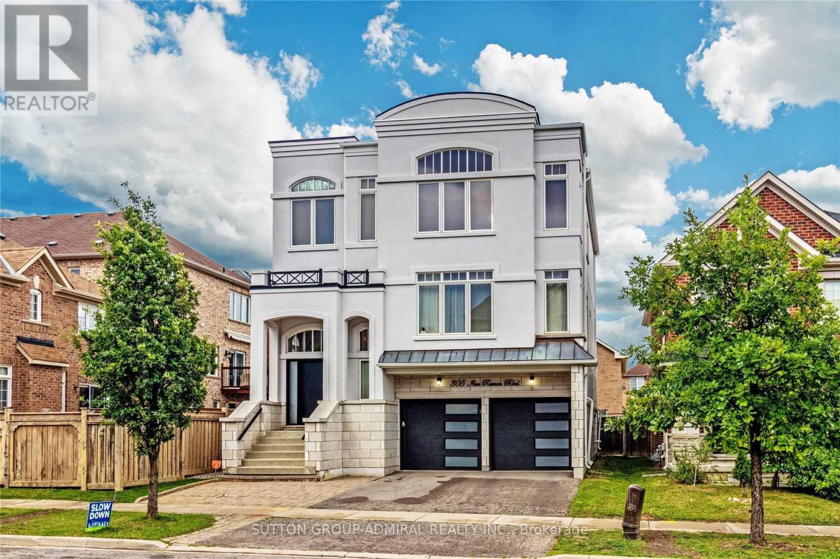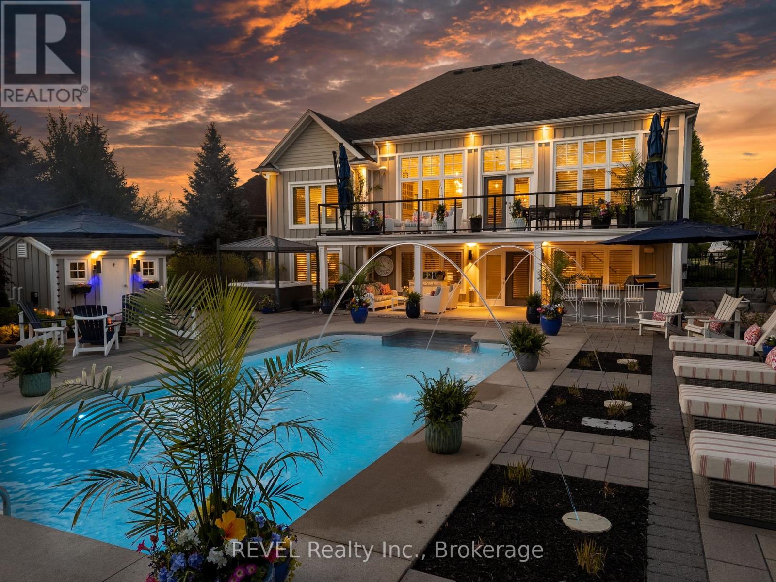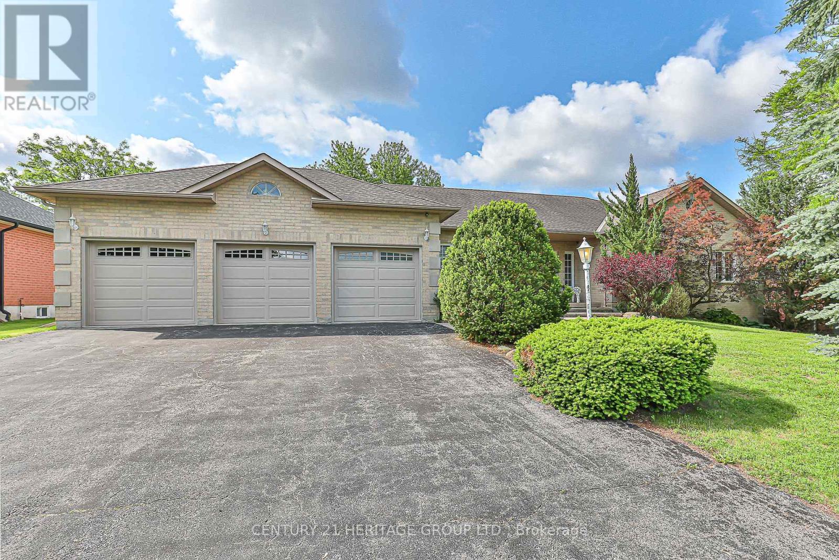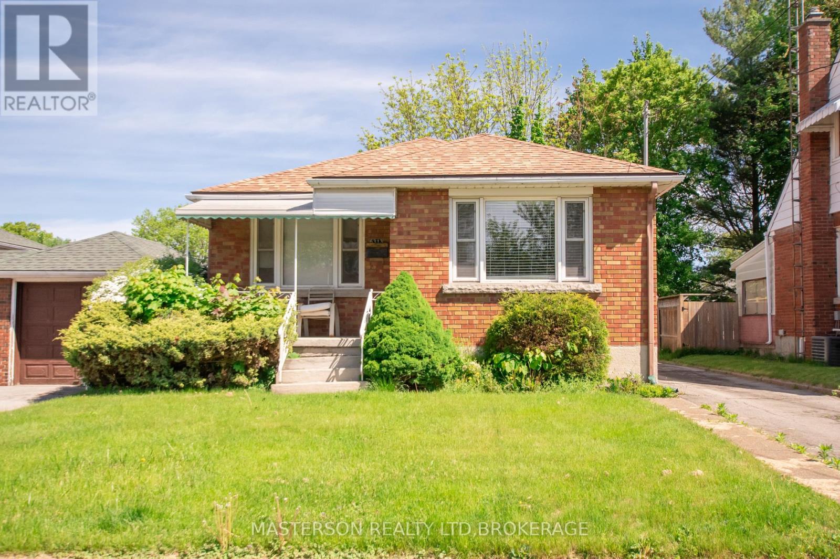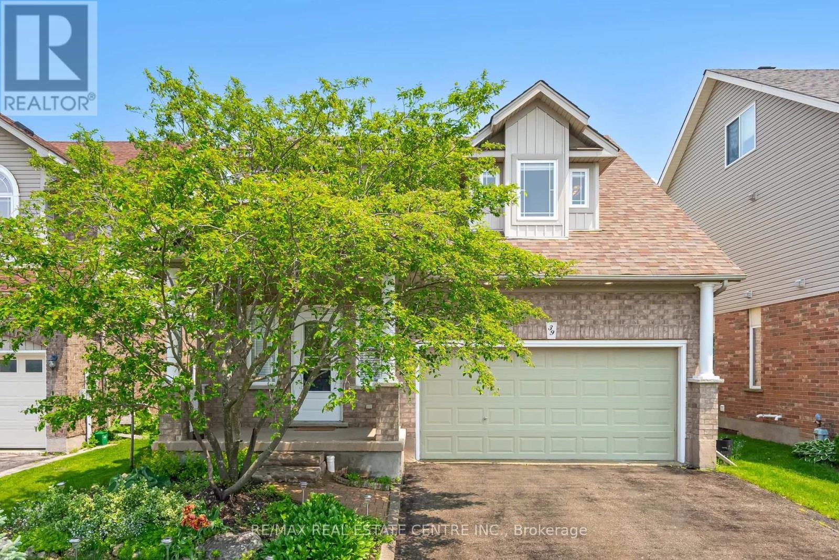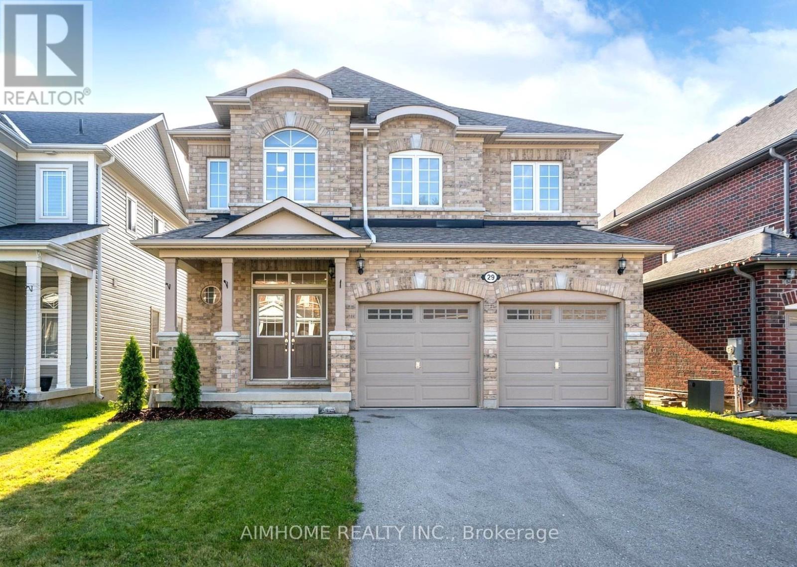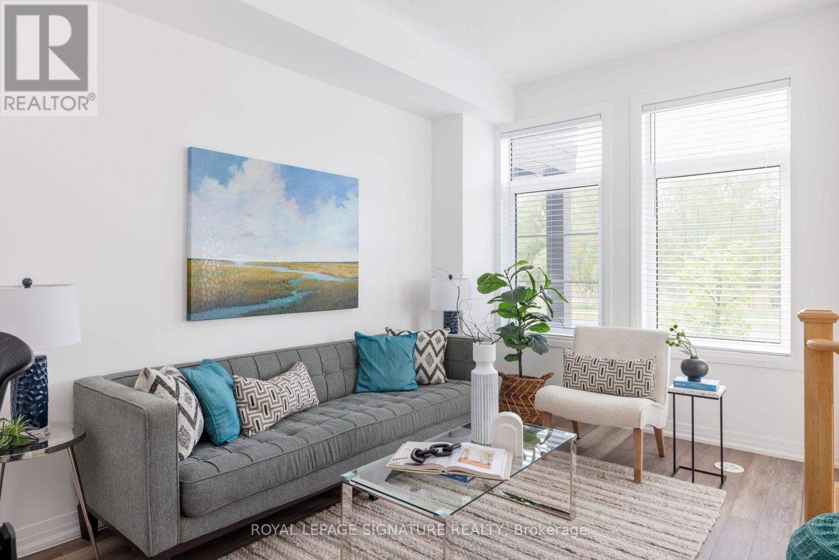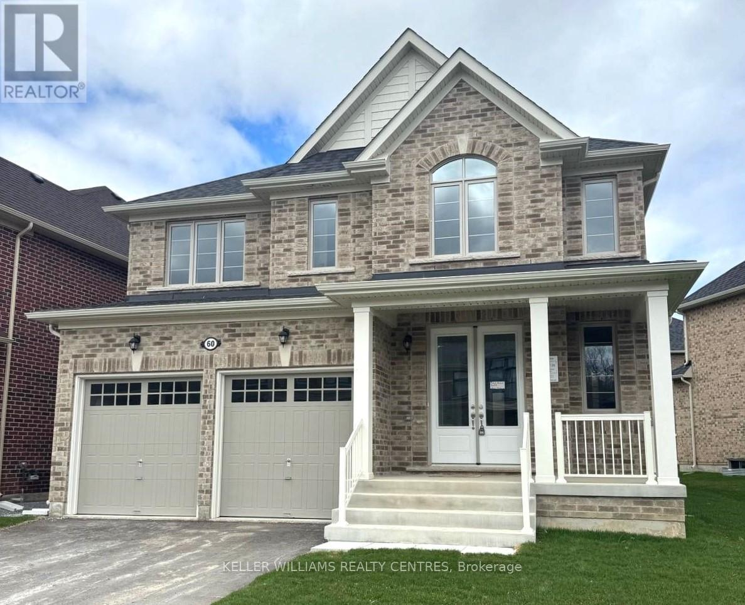305 Ilan Ramon Boulevard
Vaughan (Patterson), Ontario
Step into this beautiful 4+1 Fernbrook-built home in the highly sough after Coronation Neighborhood, offering high-quality finishes and thoughtful upgrades throughout. Nestled in a prestigious and family-friendly community, this home boasts a spacious open-concept floor plan perfect for modern living. Enjoy a chef's dream kitchen, complete with a large centre island, ample storage, and a sunlit breakfast area that opens to a cozy deck ideal for entertaining or quiet morning coffee. The home features hardwood floors on the top two levels, 9-foot smooth ceilings, and recently upgraded garage, front doors adding curb appeal and functionality, roof changed in 2022. The ground level is perfectly suited for in-laws or nanny suite, offering a comfortable rec room, two additional bedrooms, and a 3-piece bathroom. The full basement is just a few final touches away from becoming your perfect space, whether a home gym, playroom, or media lounge. A true gem in a coveted location close to community centres, schools, and shopping, this is a home designed to grow with your family and suit every lifestyle. (id:55499)
Sutton Group-Admiral Realty Inc.
59 Spinnaker Drive
Fort Erie (Ridgeway), Ontario
Luxury Living in Ridgeway by the Lake. Welcome to 59 Spinnaker Drive, where elegance meets modern convenience in one of Ridgeway's most desirable communities. This beautifully updated home offers an elevated lifestyle, featuring premium finishes and thoughtful design throughout. The open-concept main floor showcases soaring 16ft and 12ft ceilings, hardwood flooring, solid-core 8-foot doors with custom trim, oversized windows featuring California shutters, cove mouldings, and a Napoleon gas fireplace with a stunning mantel. The updated chefs kitchen is equipped with in-floor heating, LG appliances, quartz countertops, a double oven, Sub-Zero wine fridge, built-in dishwasher, and a spacious breakfast bar. The main level features a serene updated primary suite with a spa-like 5-piece ensuite and walk-in closet, a second bedroom with vaulted ceiling, a stylish updated powder room, and a laundry area with Whirlpool appliances and access to the double garage. Downstairs, enjoy a large recreation room with office space and a second gas fireplace, a third bedroom, an updated full bath, oversized utility room, and walkout access to the backyard retreat. Smart home features include built-in sound throughout, extending to the balcony and patio. Outside, indulge in a heated saltwater pool with LED fountains, a pool house, new pool accessories, a new heater, and a new liner. A 2024 hot tub with a Covana automated spa gazebo completes the oasis. The outdoor kitchen boasts a built-in Napoleon BBQ, granite counters, and a mini fridge, all surrounded by meticulous landscaping, garden beds, irrigation, and elegant lighting. Additional noteworthy upgrades include a generator, new speakers, California shutters, professional landscaping, professional interior design, security system and central vacuum system. Just steps from beach access, minutes to downtown Ridgeway and Crystal Beach and optional membership to Algonquin club, this is luxury lakeside living at its finest. (id:55499)
Revel Realty Inc.
69 David Willson Trail
East Gwillimbury (Sharon), Ontario
Welcome home to this lovely three bedroom bungalow nestled in the heart of Sharon Village! Perfectly situated close to schools, parks, trails and community amenities, this home sits on over half an acre of property and is an extraordinary opportunity. Step into a bright foyer that invites your guests into the functional layout of the home. A formal living room offers an opportunity to entertain guests. The eat-in kitchen is the heart of the home, and offers tons of pantry space and a walk out to the backyard deck. The refined dining room is the perfect place to serve a gourmet meal. On the other side of the kitchen, the airy, open living space offered by the family room features hardwood floors, built in shelving and a gas fireplace. Convenience is key with this practical layout, with a 2 piece tiled powder room, mudroom and laundry located off the family room. A side entrance and entrance into the garage offer flexibility and function. Down the hallway, enter the quiet peacefulness of three generous bedrooms and a bright family bathroom. The primary bedroom features a picture window overlooking the tranquil backyard. A four-piece ensuite includes a soaker tub to bathe your cares away. Step down the circular staircase to the blank canvas of approximately 1400 square feet of unfinished space! Oversized basement windows bring additional light into the large space. A cold cellar waits for your wine collection and autumn harvest. The three car garage offers a soaring roofline for additional storage of all your toys, as well as a door directly into the backyard. The massive driveway fits an entire fleet of vehicles, and the mature trees offer shade and privacy. The Village of Sharon is one of York Region's most exclusive communities, with easy access to the 404, GO station, kilometers of trails, and numerous parks and recreational amenities. Shops and services are also nearby; this is a truly exceptional property to make your next home. (id:55499)
Century 21 Heritage Group Ltd.
6313 Corwin Crescent
Niagara Falls (Dorchester), Ontario
This 2+1 bedroom bungalow offers incredible potential in a prime location just minutes from schools, shopping, parks, and, of course, the world-famous Niagara Falls. With over 1400 sq. ft. of potential living space, this home features a spacious kitchen that flows into a generously sized living room complete with an electric fireplace perfect for cozy evenings.Down the hall, you will find two well-proportioned bedrooms with original hardwood flooring and an updated 4-piece bathroom that ties the main level together beautifully.The fully finished basement offers a third bedroom and an expansive rec room ideal for extended family, in-law suite potential, or creating a separate rental space for added income.Whether you're a first-time homebuyer, investor, or looking for a property with income potential, this home is your opportunity to add value and make it your own. With a little vision and TLC, you can transform this well-located bungalow into something truly special. ** This is a linked property.** (id:55499)
Masterson Realty Ltd
39 Stoneham Street
New Tecumseth (Alliston), Ontario
Step into this impeccable bungaloft, ideal for downsizers, first-time buyers, or a special family member needing one-level living and discover a bright, spotless haven where $70K in renovations shine from fresh paint and pot lights to a sleek quartz-topped kitchen with stainless steel appliances. The main floor offers private garage access and a serene primary suite with a Jacuzzi tub, Upstairs, two airy bedrooms and a chic study provide extra retreat space, while downstairs a full entertainment center sets the stage for gatherings. Ready to move in and enjoy all summer sunlit days in your own walk-out backyard oasis. (id:55499)
RE/MAX Real Estate Centre Inc.
4060 Erie Rd Erie Street
Fort Erie (Crystal Beach), Ontario
This is a rare opportunity to own a fully renovated building in the heart of Crystal Beach, one of Ontario's most sought-after tourist destinations. Just a short three-minute walk from the breathtaking white sands and crystal-clear waters of Lake Erie, this property sits on the bustling, high-traffic strip of Erie Road, surrounded by restaurants, boutiques, and seasonal attractions. The building spans 3,600 square feet over two levels, with an additional 1,200 square foot outdoor deck, and has undergone over $600,000 in renovations between 2020 and 2025, including new electrical, plumbing, HVAC, windows, roof, siding, flooring, bathrooms, drywall, and more. The commercial portion is fully leased to two solid tenants, and the upper level Airbnb unit is beautifully finished and ready to generate income. 2025 marks the first year of operation with both commercial leases and a short-term rental, offering exceptional investment potential. The front façade will soon be completed with individual doors and windows for each commercial unit. Whether you're looking to expand your portfolio or secure prime real estate in a growing beach town, this property is a compelling opportunity. Contact me for the financials and full details. Cash Flows! (id:55499)
Right At Home Realty
7 Rochelle Crescent
Fort Erie (Ridgeway), Ontario
Welcome to 7 Rochelle Crescent! This stunning and well cared for home is the one you have been waiting for and is an absolute must see! Featuring 1+2 bedrooms, 2.5 bathrooms, open concept main floor layout, gorgeous updated custom kitchen with loads of cupboard space, granite counter tops, island, massive primary suite with 4pc. private bathroom and wall to wall custom cabinetry. The lower level features a bright and spacious recroom with gas fireplace, 2 generous sized bedrooms, 3pc. bathroom and plenty of storage space. Bonus 2 tier deck with newer gazebo located off the kitchen and perfect for those who love to entertain! All of this situated on picturesque 75ft. x 103 ft. corner lot backing on to green space, and minutes from downtown Ridgeway, 2 public beaches, friendship trail, local shops, restaurants, and so much more. (id:55499)
The Agency
29 Bamburg Street N
Georgina (Sutton & Jackson's Point), Ontario
Bright and spacious 4 beds & 4 baths detached home in a friendly and quiet community of Sutton West. Near 2700 Sq. Ft. Hardwood flooring, pot lights & 9 Ft ceiling throughout the living room and family room with gas fireplace. Primary bedroom boasts 5 pcs ensuite and huge walk-in closet. 2nd bedroom features two large windows and 4 pcs ensuite, 3 & 4 bedroom share 5 pcs ensuite. Open concept kitchen with backsplash, big centre island and commodious dining area. Long driveway fits 4 cars without sidewalk. Beautifully surrounded by trails and parks. Close to restaurants, schools, supermarkets, and 15 mins drive to highway 404. The peaceful shores of Lake Simcoe and sandy beaches are just nearby. Enjoy a life with plenty of space and attractive lakeside! (id:55499)
Aimhome Realty Inc.
88 William Shearn Crescent
Markham (Angus Glen), Ontario
Minto Union Village Townhouse: The Unique and Exclusive Address "88" . 2-year-new, 100% freehold townhouse with no maintenance fees. Serene & Picturesque Surroundings: Nestled among vast green parks, lakes, and streams, providing a tranquil and pleasant residential environment. Priced competitively below the Angus Glen townhouse market prices ($1.2 - 1.5M). Elegant Interior Design Featuring 9-ft ceilings, quartz countertops, a stylish backsplash, a kitchen island, and hardwood flooring throughout. Private Rooftop Terrace: A perfect retreat to unwind and enjoy the outdoors. Top-Ranked Schools: ** Pierre Elliott Trudeau HS - Top 1.6% in Ontario **. Quick access to HWY 404, HWY 7, HWY 407, and GO train stations for seamless commuting. Luxury Lifestyle Amenities Close to Angus Glen Golf Club, Community Centre, and Historic Unionville Main Street. (id:55499)
Right At Home Realty
47 Saigen Lane
Markham (Cedar Grove), Ontario
If you've ever thought, I love space, but I don't want to be car-bound in the 'burbs, this is your moment. Welcome to 47 Saigen Lane, a bright, beautifully laid-out townhouse in the heart of Markhams' sought-after Box Grove neighbourhood. This home proves you can have it all: space, peace, and yes, things within walking distance. Out your front door? A park. Ten steps away? A bus stop. Need groceries, a coffee fix, or a quick banking errand? Walmart, shopping, and essentials are all all within walking distance. You're also minutes to Hwy 407, so getting around is a breeze. Inside, this meticulously maintained home blends smart living with cozy vibes. Think natural light all day, a ravine view from the back (no peeping neighbours), and sunrise skies from the balcony/kitchen that'll make you want to become a morning person. And for the sunset lovers, you'll catch a glimpse of that serenity from all levels. Smart features throughout, from app-controlled appliances, locks and thermostats to a basement flood monitor, bring 21st-century ease to everyday life. Dual thermostats offer comfortable heat control throughout. Got extended family or thinking of adding a separate space? There's a private back entrance that could easily be converted into an in-law suite with the ground and basement floors. Tucked into a quiet, friendly community full of trails and green space, this home offers calm without the compromise. (id:55499)
Royal LePage Signature Realty
1394 Gilford Road
Innisfil, Ontario
Surrounded by million dollar homes. This cute as a button home has a gorgeous, level lot situated in the perfect location. Grab a towel and walk to the Beach or to the many Marinas just down the road where you can dock your boat! Located just minutes to Highway 400 this spot is the perfect combination for easy commuter access coupled with that quaint community feel. BRAND NEW FURNACE and a BRAND NEW WELL WATER SYSTEM and a metal roof gives you a great start to creating your reno. This home has 2 Bedrooms on the main level with large kitchen that has direct access to the 3 season sunroom. The basement is unfinished but allows for great possibilities. Home is virtually staged to bring potential ideas to it's next owners. (id:55499)
Century 21 B.j. Roth Realty Ltd.
60 Big Canoe Drive
Georgina (Sutton & Jackson's Point), Ontario
Move In Ready Contemporary All Brick 2,462 Sq.Ft. In The Beautiful New Development Of "Trilogy In Sutton" Located Off Scenic Catering Rd. Close To Lake Simcoe. Premium 58' Lot is Nestled Among Forests, Fields & Trails Ideal For The Discerning Buyer Looking For Modern Convenience Surrounded By Nature. The 8Ft. High Double Glass Door Entry Leads To A Large Open Foyer & The Perfect Blend Of Comfort & Sophistication. Great Room Design W/Gas Fireplace, Gourmet Kitchen, Large Centre Island, Spacious Breakfast Area & Practical Servery To The Dining Rm W/Coffered Ceiling. 9 Ft. High Smooth Main Level Ceilings, Oak Hardwood Floors & Oak Staircase To 2nd Level. Generous Primary Bedroom W/Tray Ceilings, Lavish 5 Pc Ensuite & W/I Closet. Bedroom 2 Has Its Own Private 4pc Ensuite & Bedrooms 3 & 4 Share A 5pc Jack & Jill Bath. Close To All Amenities Including Downtown Sutton, Elementary & High Schools, Arena & Curling Rink. **Extras** Over $25k In Builder Upgrades See Attached Schedule. R/I's Include Pre-wired TV, Central Vac, Security System & 3 Pc. Bath In Basement (id:55499)
Keller Williams Realty Centres

