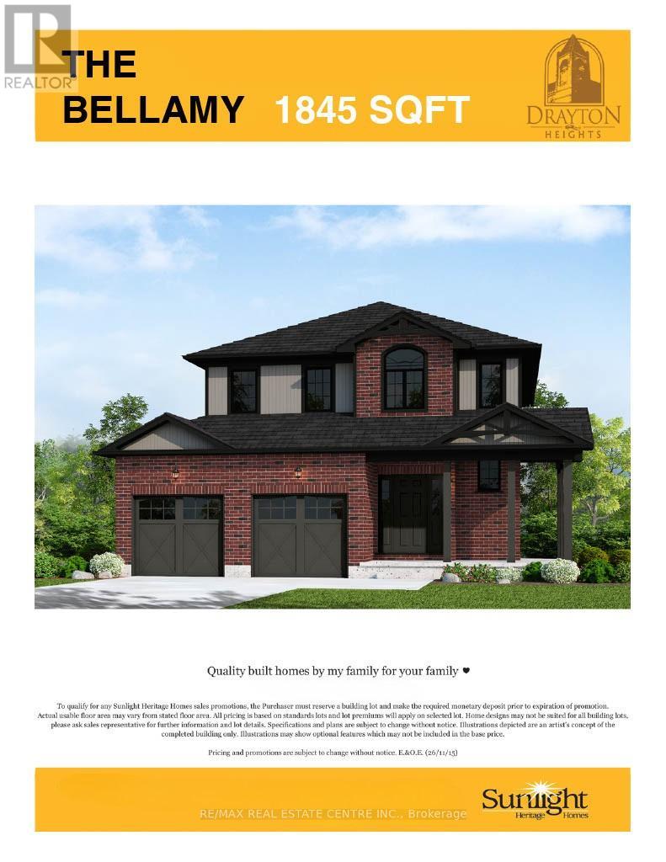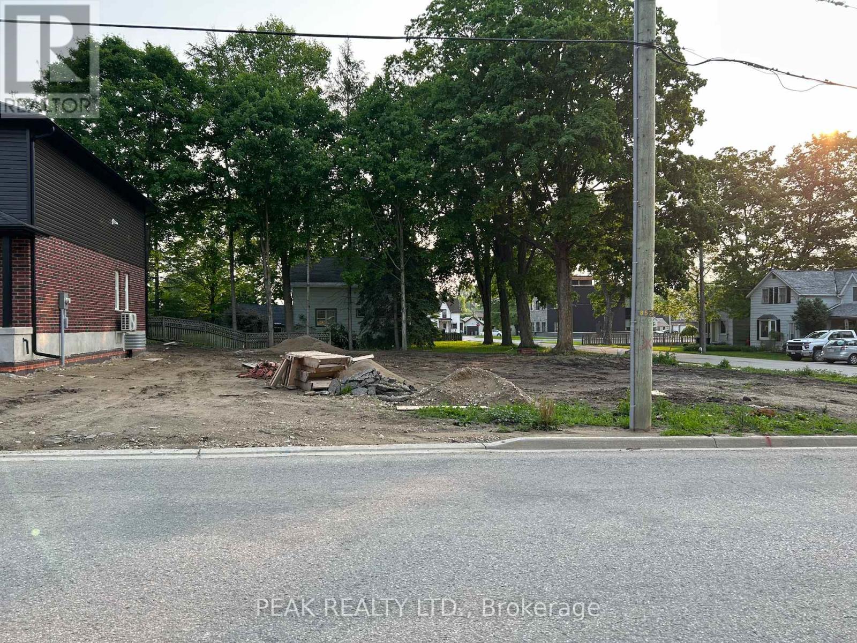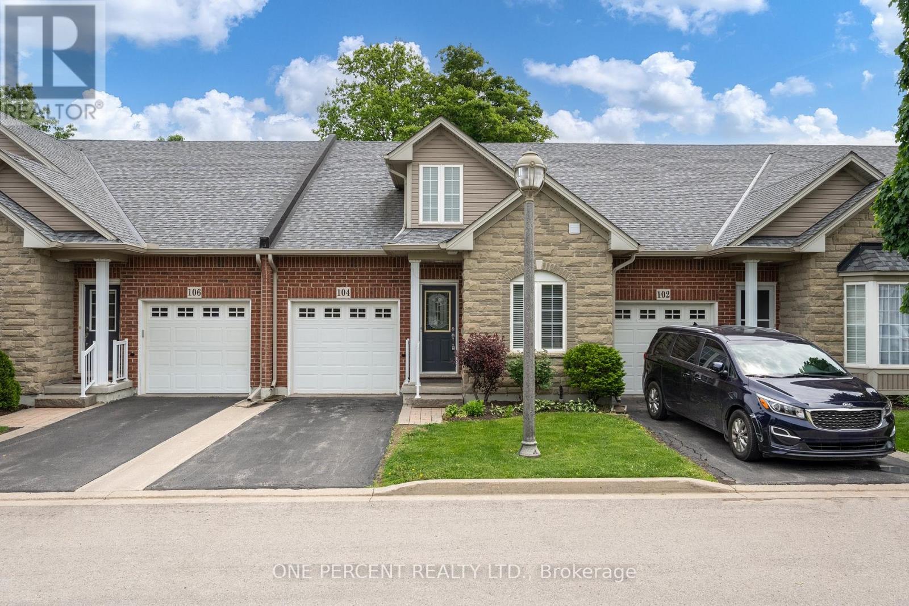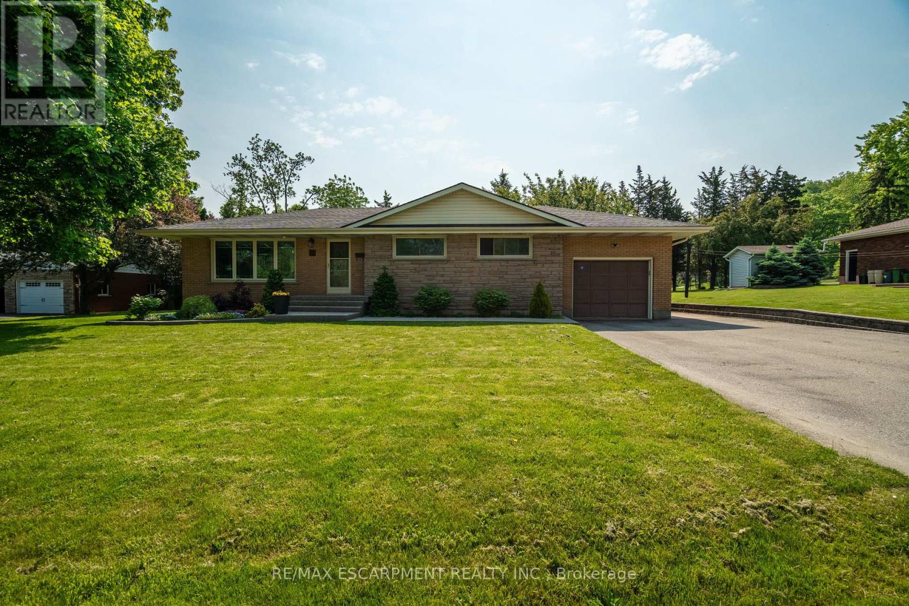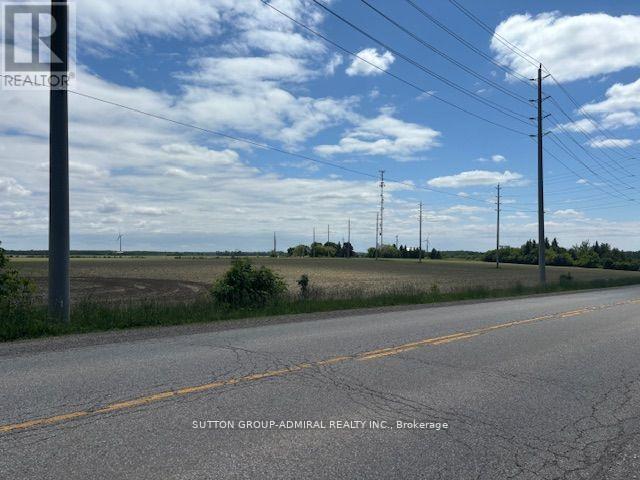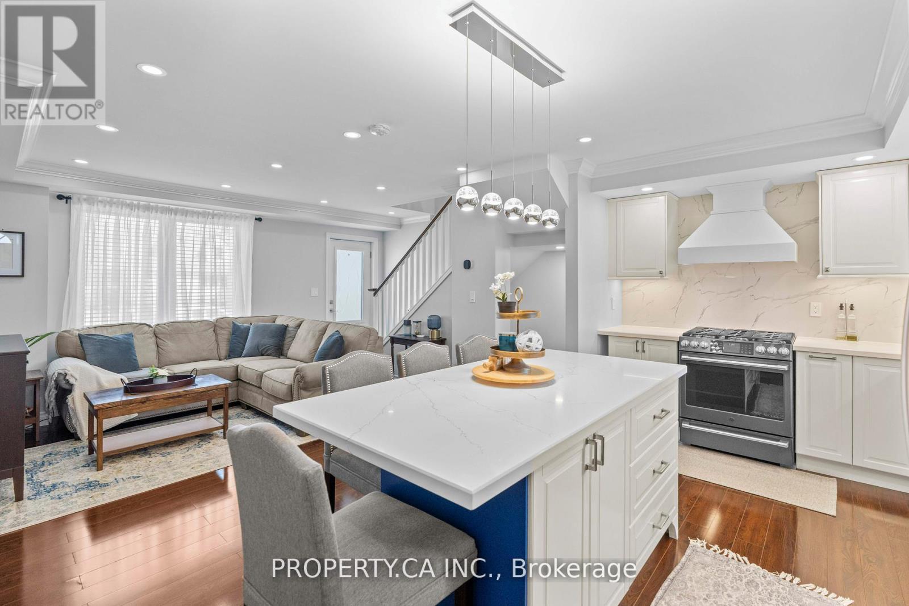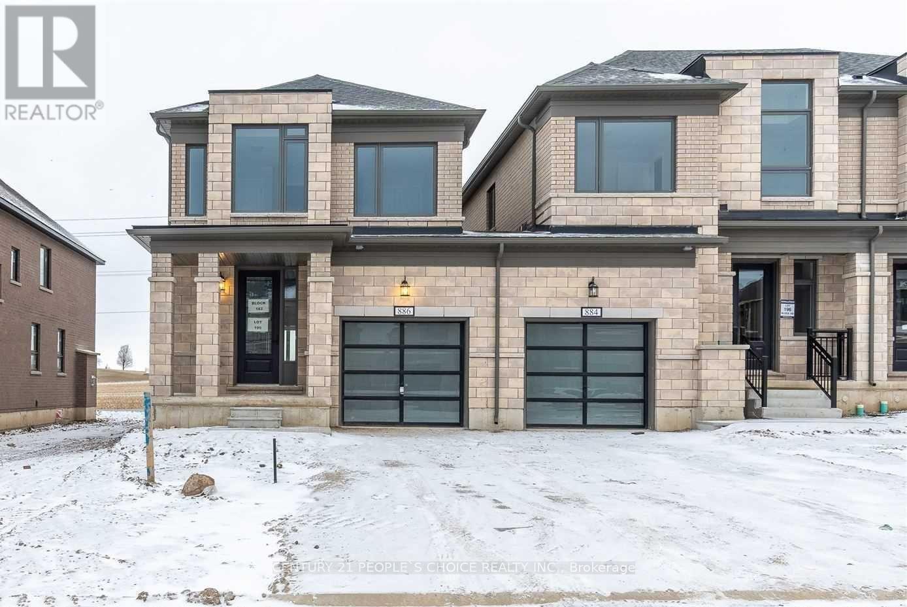103 Maple Street
Mapleton, Ontario
Designed for Modern Family Living. Welcome to the Broderick, a 1,949 sq. ft. two-storey home designed with family living in mind. The open-concept living room and kitchen are beautifully finished with laminate flooring and 9 ceilings, creating a warm and spacious feel. The kitchen is the heart of the home, enhanced with quartz countertops for a modern touch. Upstairs, you'll find four bedrooms, including a primary suite with a laminate custom regency-edge countertops with your choice of color and a tiled shower with acrylic base. Additional thoughtful features include ceramic tile in all baths and the laundry room, a basement 3-piece rough-in, a fully sodded lot, and an HRV system for fresh indoor air. Enjoy easy access to Guelph and Waterloo, while savoring the charm of suburban life. (id:55499)
RE/MAX Real Estate Centre Inc.
721 Elma Street W
North Perth (Listowel), Ontario
An excellent opportunity awaits with this versatile 73' x 99' lot, ideally located in the community of Listowel. Whether you're a builder, investor, or someone looking to build your dream home, this property offers exceptional potential. Zoned to support a semi-detached dwelling with the added possibility for basement apartments this lot presents strong income potential or the perfect setup for multi-generational living. Municipal water and sewer services are available but will need to be connected to the property. Prefer a single-family home? The generous dimensions and prime location also make it ideal for a custom residence tailored to your needs. Tucked away on a quiet street with mature surroundings and amenities such as schools, shopping, and parks, this property offers the perfect blend of flexibility and convenience. (id:55499)
Peak Realty Ltd.
109 Kensington Street
Welland (West Welland), Ontario
Step Into Luxury on 109 Kensington St! This modern, custom-built bungalow (2022) offers approximately 2,700 sq ft of beautifully finished living space, including a fully finished basement with a separate entrance ideal for in-law living or rental income potential. The main floor boasts a spacious open-concept layout featuring hardwood flooring, luxury tile, 9 ft ceilings, and pot lights throughout. The chefs kitchen is a true standout, outfitted with the latest GE Café smart appliances , a granite island, stylish backsplash, and sleek modern finishes. Large windows with custom shades fill the space with natural light, while sliding doors lead to a covered patio and a spacious backyard offering excellent potential for a private backyard oasis. The main floor includes 2 generous bedrooms, including a primary suite with spa-like ensuite, and main floor laundry for convenience. The fully finished lower level includes 2 additional bedrooms (perfect for a home office or gym), a 3-piece bathroom, a large rec room with a second kitchen, separate laundry, and ample storage space ideal for multi-generational living or generating rental income. Additional features include a 1.5-car semi-detached garage, parking for up to 4 vehicles, and no expense spared in finishes and design. Bonus: Potential to rent the lower level and earn approximately $1,700/month in additional income. Located close to top-rated schools, shopping, parks, a nearby golf course, and just a short drive to Niagara Falls, this home combines luxury, functionality, and an unbeatable location. A true gem you don't want to miss! (id:55499)
RE/MAX Realty Services Inc.
59 Lowell Street N
Cambridge, Ontario
Absolutely stunning and modernized century home located in East Galt. Featuring a classic red brick exterior and a steel roof, this home is situated on a huge 138 foot deep fully fenced lot and is located on a mature tree lined street within a fantastic and close knit family community. This wonderful home has been updated from top to bottom and also features a large detached workshop with its own heating and cooling system. Step inside and you are greeted by the open concept main floor living area with hardwood flooring, 9 foot ceilings, a spacious dining area and a beautifully updated kitchen with stainless steel appliances, a tasteful tile backsplash and a peninsula with a breakfast bar. The main floor also features a convenient side entrance to the mudroom and office area located at the rear of the home. This area makes for a perfect work from home space as it has plenty of natural light, convenient access the the main floor 2 piece bathroom, and a wonderful view from the sliding doors to the fully fenced backyard. Upstairs there are two good sized bedrooms, a 4 piece bathroom, as well as the large primary bedroom with a vaulted ceiling and double wide closet. The finished basement offers a spacious rec room area that is a great space for a kids' play room or even a home theatre. The large rear yard is a great play space for kids and also for hosting family and friends for outdoor barbeques and late night bonfires. As a bonus, the detached workshop offers endless possibilities such as a home gym/yoga space, an additional home office, an art studio or music room, or you can easily add back the garage door for additional parking. Located close to schools, parks and public transit routes, this is truly an amazing place to call your next home! (id:55499)
Trilliumwest Real Estate
104 Oakhampton Trail
Hamilton (Twenty Place), Ontario
Welcome to desirable Garth Trails Community! This home offers 3 bedrooms, 3 full bathrooms and loft area all covering over 1650 sq feet plus the full basement that's waiting for your finishing touches. Vaulted ceilings, nice open kitchen/dining and living area with gas fireplace. The main level offers a bright front bedroom and another main floor bedroom with ensuite. Laundry on this level. The loft area offers plenty of adaptable space for office/TV room/fitness area that leads to a bedroom with another ensuite. Perfect for the downsizer who wants to live in a vibrant community. Enjoy the many great amenities this active, friendly, adult community has to offer. The spectacular clubhouse has indoor pool, sauna, Whirlpool, gym, library, games & craft rooms, grand ballroom, tennis & pickle ball, shuffleboard & bocce courts & putting green. Available immediately. *Some images virtually staged* (id:55499)
One Percent Realty Ltd.
12 Southmeadow Court
Hamilton (Stoney Creek), Ontario
Welcome to this beautifully renovated and spacious bungalow, perfectly situated on a quiet court atop the escarpment. Nestled on a rare double lot and backing onto a serene park, this home offers privacy, space, and stunning natural surroundings. Boasting 3+2 bedrooms, 2 full bathrooms, and two fully equipped kitchens, this property is ideal for large or multi-generational families. The separate entrance to the basement, along with its own laundry, creates an excellent opportunity for an in-law suite. Thoughtfully updated throughout and move-in ready, this home combines functionality with flexibility in a sought-after location. (id:55499)
RE/MAX Escarpment Realty Inc.
29 Tamarack Court
Grimsby (Grimsby West), Ontario
Your new home awaits on this much desired, quiet, family-friendly cul-de-sac. Premium pie-shaped lot widens to over 93 at the rear perhaps a future pool oasis? Pride of Ownership in every detail, from the interlocking driveway, granite counters, self-closing cabinetry, engineered hardwood, California Shutters to the manicured perennial gardens w irrigation. Primary ensuite recently underwent a complete luxury makeover. Unfinished basement awaits your finishing touches. Walkout to backyard oasis is an entertainers dream! Outdoor Cedar Pavilion w covers to extend backyard entertaining all year round. Hydro hook-up for hot-tub/lighting. Gas line for BBQ/FireTable. Close proximity to QEW and future Grimsby GO for ease of commuting to Toronto/Niagara. (id:55499)
Trust Realty Group
0 Concession 7
Melancthon, Ontario
Incredible opportunity to own over 23 acres of prime road facing land with 2 entrances in the Township of Melancthon, at the corner of Hwy 89 and County Road 17. This flat workable land, zoned as A1, gives you the opportunity to build your dream estate home and still have 20 acres of land to farm or rent out. Conveniently located minutes to Shelburne and close to Orangeville. Dont miss the opportunity to enjoy a fabulous investment and start enjoying the quiet lifestyle the area offers. (id:55499)
Sutton Group-Admiral Realty Inc.
72 Martha Street
Hamilton (Mcquesten), Ontario
Welcome to this meticulously renovated semi-detached home, where modern design meets quality craftsmanship. Completely redone from top to bottom with permits and to-the-bones renovation, this home offers worry-free living with new plumbing, electrical, insulation, and finishes throughout.Step inside to a bright, open-concept main floor that feels both stylish and welcoming. The spacious living and dining areas flow effortlessly into a stunning custom kitchen, complete with a large island, quartz countertops, stainless steel appliances, and ample cabinet space perfect for hosting gatherings or enjoying family meals. Rich hardwood flooring extends throughout the home, adding warmth and elegance to every room.The elegant staircase leads to three bright and spacious bedrooms, offering comfort and style, beautifully updated full washroom features contemporary finishes and a clean, modern design.The basement offers a cozy space ideal as a family room, media lounge, home office, or personal retreat.Outside, enjoy a deep backyard that's perfect for relaxing, gardening, or entertaining. The large shed in the back offers excellent storage or can be converted into a garage. Whether you're a first-time buyer or upgrading, this turn-key home delivers modern comfort and long-term peace of mind. (id:55499)
Property.ca Inc.
886 Sobeski Avenue
Woodstock (Woodstock - North), Ontario
4 Bedroom 3 Bathroom Freehold End Unit House Link by Garage Only In Very Good Neighborhood. Very Bright and Spacious Home Features Family Room with Fireplace, Hardwood Floor, Open Concept Kitchen with Quartz Countertops, Dining Room, Oak Staircase, Access To Home from Garage. 4 Good Size Bedrooms, A Primary Bedroom with En-Suite Bathroom And Walk-In Closet, 2nd Floor Convenient Laundry. Close To All Amenities. Extras: Fridge, Stove, Dishwasher, Washer Dryer, Window Coverings, Central Ac For Tenant Use. Tenant Pays 100% Utilities (including Hotwater Tank Rental). Credit History, Job Letter, Pay Stub, References, Rental Applications, Content Insurance Required. (id:55499)
Century 21 People's Choice Realty Inc.
2 - 964 Bakervale Drive
Ottawa, Ontario
Welcome to your new home! 964 Bakervale Drive #2 is a bright and beautifully updated 3-bedroom, 1-bath upper unit, peacefully tucked away on a very quiet cul-de-sac in the heart of Carlington. With hardwood and ceramic tile flooring throughout, this spacious top-floor apartment offers exceptional privacy and carpet-free comfort. Enjoy a sun-soaked living and dining area, a renovated kitchen with modern finishes, and three generously sized bedrooms. Oversized windows fill the space with natural light all day, and the fenced backyard offers room to relax, garden, or grow your own food. Free shared laundry, 2 surface parking spots, and remarkably quiet neighbours complete the package. Zoned for some of Ottawa's most sought-after schools, including Nepean High School, Glebe Collegiate, and École Omer-Deslauriers. Easy access to Algonquin College, Carleton University, and the LRT to uOttawa makes commuting a breeze. This peaceful upper unit is the perfect home base for professionals, students, or small families seeking space, serenity, and unbeatable city access. (id:55499)
Forest Hill Real Estate Inc.
191 Long Beach Road
Kawartha Lakes (Fenelon), Ontario
Enjoy Spectacular Lake Views & Approx 3000 Ft Of Frontage On Long Beach Road, 5 Bdrm And 3 Bathroom Farmhouse Awaiting Extended Family. This Stunning 112Acre Property Has All You Need, Spring-Fed Pond, Water Diversion System From Pond To Barn, Over 60 Acres Cash Crop Farmland, Drive Shed, Cover All Barn & Pole Barn, Huge Insulated Workshop With Great Clear Height, Plenty Of Storage And Working Space! New Utility Poles and New Transformer Installed Recently, Walking Distance To Sturgeon Lake, Recreational Development Potential!! (id:55499)
5i5j Realty Inc.

