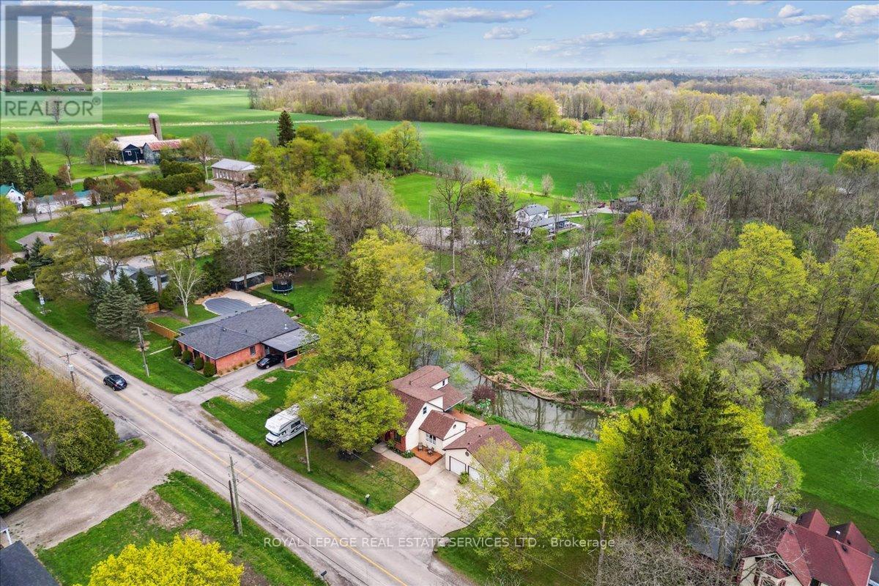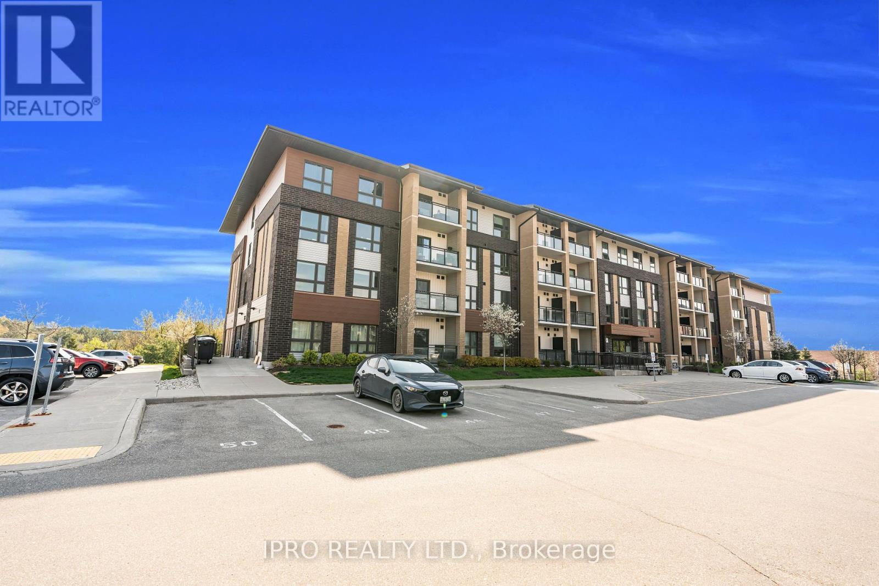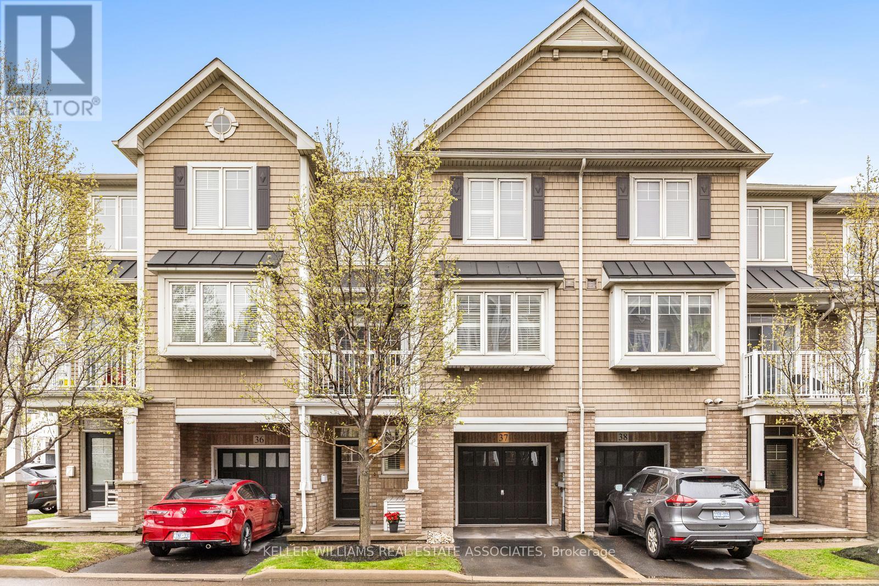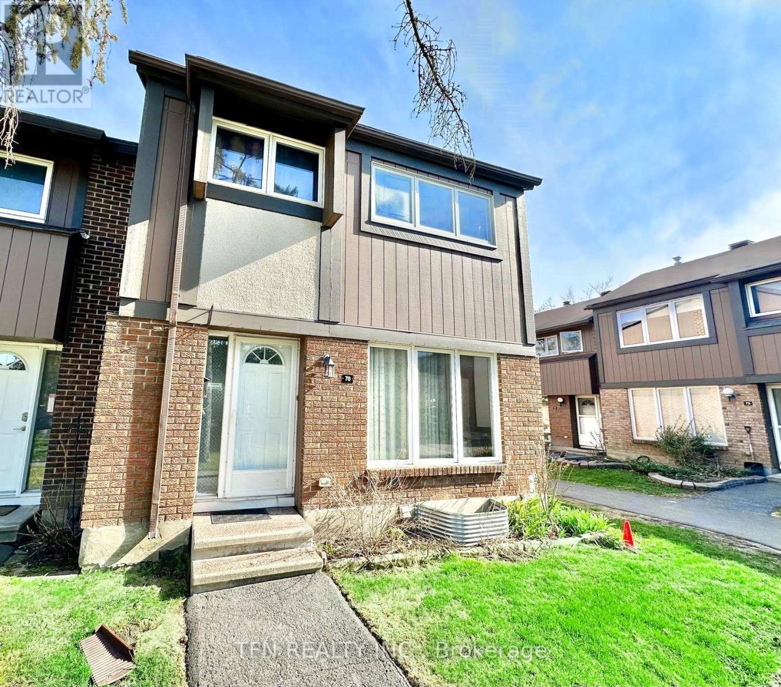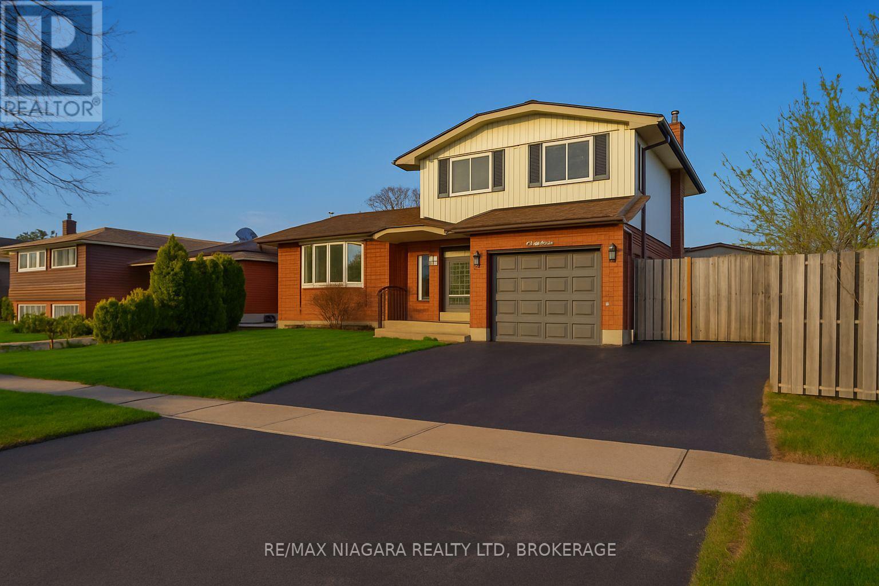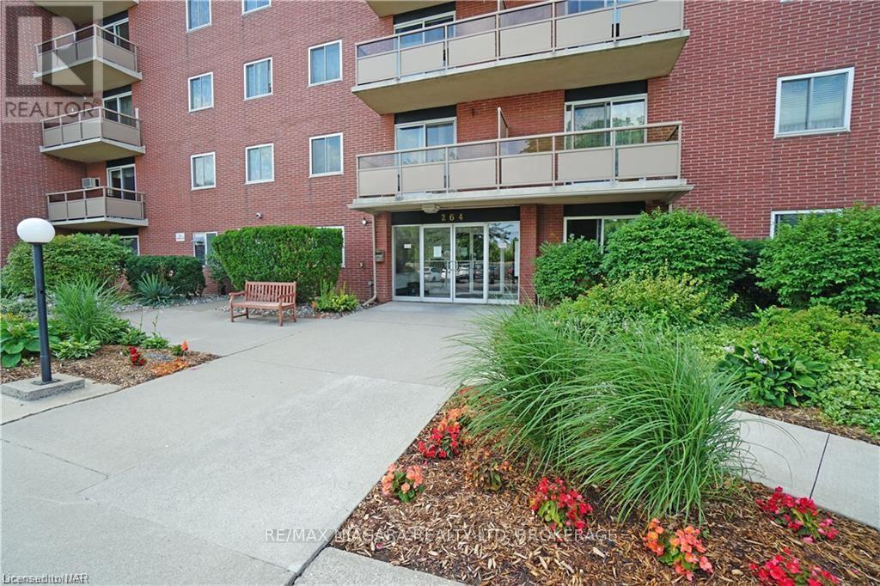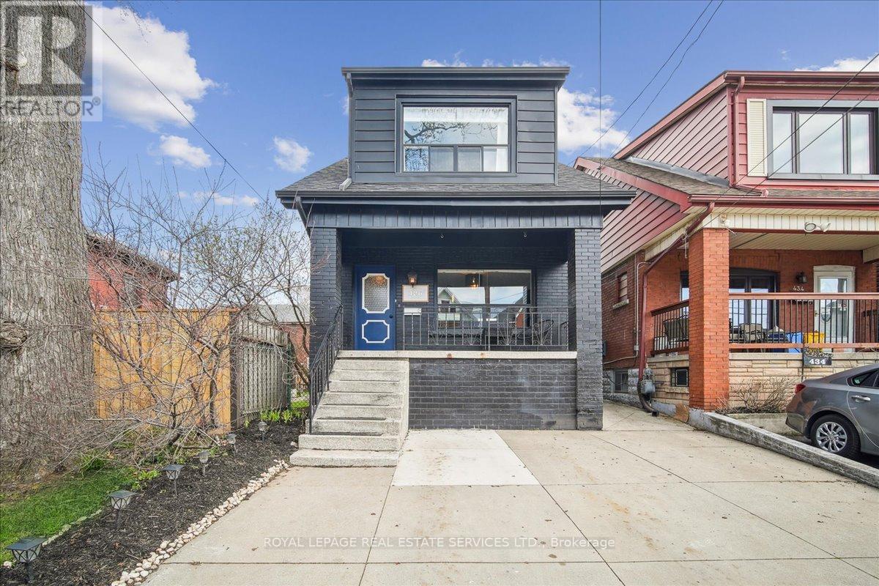1375 Woodburn Road
Hamilton (Woodburn), Ontario
Welcome to this charming 3+1 bedroom, 2-bath home situated on a beautiful lot backing onto Twenty Mile Creek and offers the perfect blend of peaceful living and convenient proximity to the city. Inside, you'll find a spacious dining room ideal for group gatherings, along with a versatile main floor room that can serve as an office or a main floor bedroom, providing flexible living options. The stylish kitchen features white cabinets, quartz countertops, newer appliances, and an island; making it a great space for cooking and culinary adventures. The main floor also boasts a beautiful three-piece bathroom with a tub and a large family room with a gas fireplace; an excellent space for hosting guests. Upstairs, you'll discover two generously-sized bedrooms with good sized closets and a three-piece shower, offering comfortable private spaces. The lower level includes an additional bedroom, laundry area, and ample space for storage or a workshop. Step outside to enjoy your private backyard oasis complete with a large deck and side yard overlooking the river and lush green space - ideal for entertaining, relaxing in the hot tub, enjoying a fire or playing outdoor games. The heated detached garage adds convenience and security for your vehicles or storage needs. A shed completes the outdoor space for gardening tools. Experience the best of both worlds with this wonderful home peaceful surroundings just minutes from urban amenities. Don't miss the opportunity to make this your new home! (id:55499)
Royal LePage Real Estate Services Ltd.
614 - 247 Northfield Drive E
Waterloo, Ontario
Welcome to this stunning 1-bedroom corner suite offering 644 sq. ft. of thoughtfully designed living space on the top floor of a modern luxury building. This bright and airy unit features 9-foot smooth ceilings and expansive windows that fill the space with natural light. Enjoy unobstructed views from your private 67 sq. ft. open balcony. The sleek kitchen is outfitted with quartz countertops and stainless steel appliances, while the spacious bedroom includes a double closet for ample storage.Ideally situated just steps from dining options and a hair salon, and only minutes to Conestoga Mall, Grey Silo Golf Club, the St. Jacobs Farmers Market, scenic parks, walking trails, grocery stores, and a variety of other local amenities. Building amenities include: Community BBQ area, elevator, exercise room, media room, party/meeting room, rooftop deck/garden, gym, visitor parking, BBQs allowed, concierge service, business centre with Wi-Fi, bike storage, recreation room, game room, and on-site security guard. Perfect for first-time buyers, investors, or anyone looking to downsize experience elevated, low-maintenance living with all the conveniences of a vibrant urban community! (id:55499)
Realty Wealth Group Inc.
Ll12 - 25 Kay Crescent
Guelph (Pineridge/westminster Woods), Ontario
Gorgeous 2 Bedroom + 2 Bathroom Condo Unit In Guelphs South-End. Immaculate & Well Kept Unit Boasts 860 Sqft Of Living Space & A 53 Sqft Private Balcony That Looks Off To A Tree Wooded Ravine. Location Is Like None Other. Short Walk From All Major Amenities, Making Everyday Errands A Breeze. The Location Offer Easy Accessibility To The Public Transit System & Is Only Located A Short Drive Away To The University Of Guelph. The Well Designed Layout Offers Versatility & Functionality With Its Open-Concept Layout. The Stylish Modern Kitchen Is Equipped With All Stainless Steel Appliances, Subway Tile Backsplash, Granite Counter Top, Vinyl Flooring Throughout And An Island, Perfect For Entertaining. The Living Room Offers Ample Space With A Large Sliding Door That Leads You To Your Private Balcony, Where You Can Enjoy Full Privacy & Views Looking Into Green Space. Spacious Bedrooms With Their Own Large Closets, Large Windows & Modern Vinyl Flooring. The Primary Bedroom Has A Large 3-Piece Ensuite With A Standing Shower & Granite Counter Top. The Unit Includes A Large Laundry Room With Stacked Washer/Dryer & Ample Amount Of Storage Space. Designated Surface Level Parking. The Units Dedicated Locker Storage Is Located On The Same Floor Providing Convenient Day To Day Access. The Condominium Offers Great Amenities To Its Residents Who Enjoy The Building Amenities Such As A Party Room, An Outdoor Social Space, And Access To Fitness Room. Don't Miss An Opportunity To Be Part Of This Family Friendly Neighborhood. The Perfect Blend Of Style, Comfort, and Convenience! (id:55499)
Ipro Realty Ltd.
37 - 337 Beach Boulevard
Hamilton (Hamilton Beach), Ontario
Beautifully updated 2-bed, 2-bath townhouse in prime lakeside location! Bright, open-concept 2nd level features modern kitchen with granite counters, breakfast bar, stainless steel appliances & ample cabinetry. Dining area with walk-out to balcony. Spacious living room with hardwood floors throughout. Upper level offers 2 generous bedrooms including a primary with walk-in closet, updated 4-pc bath & convenient bedroom-level laundry. Main floor includes den/home office with inside garage access. Single car garage + front driveway parking. Ample visitor parking. Additional features: 9 ceilings, California shutters, hardwood floors throughout, and more! Steps to beach, parks, trails, GO Station, downtown Burlington & major highways. (id:55499)
Keller Williams Real Estate Associates
406 - 2 Dundas Street
Belleville, Ontario
Welcome to Harbour View apartments! This new building directly overlooks the Belleville Harbour and beautiful Bay of Quinte. Located across from the Moira River and walking distance to the downtown core, this is Luxury Living at its finest! Come home to a unique blend of luxury and comfort with features and finishes that are both stylish and practical. Boasting 9 foot ceilings, refined natural details with a strong focus on both functionality and flair. This executive 2 bedroom suite features a welcoming gourmet kitchen with high-end appliances leading into a generously-sized family room that walks out to your own balcony. Expansive windows allow for a cascade of natural light while the smartly designed open concept floor plan provides you with abundant living space. Feel the rewards of living care-free in a sophisticated well-crafted upscale building that caters to the luxury lifestyle you've always dreamed of, in an area rich with conveniences. Building includes a party room that features a full kitchen, entertaining area and a library / reading area. The main floor commercial area will be home to a walk-in clinic, a physiotherapist and a pharmacy. Only a 20 minute drive from the heart of Prince Edward County, an island in Lake Ontario full of great food, stunning nature and home to several award winning wine makers. (id:55499)
The Agency
76 - 2111 Montreal Road
Ottawa, Ontario
Welcome to spacious Townhome in the Heart of Beacon Hill North. This 4-bedroom home nestled in the heart of Ottawa. Beautifully laid-out residence offers a perfect blend of comfort and functionality, ideal for growing families or those seeking extra space to live and work. Enjoy a spacious living room with a cozy gas fireplace, a separate dining area, and a bright kitchen with specious eating area. The separate dining area provides an elegant setting for hosting dinner parties. Upstairs you will find 4 generously sized bedrooms and a full bathroom, offering privacy and relaxation for the whole family. The fully finished basement features a second washroom and recreation room ideal for entertaining guests, creating a home theatre, or setting up a play area. Located within the catchment area for Colonel By Secondary School, renowned for its International Baccalaureate program. Convenient Transit: A short walk to the upcoming Montréal LRT Station, part of Ottawas Stage 2 O-Train expansion, set to open in near future! Proximity to parks, green spaces, and community centers offers ample options for outdoor activities and community engagement (id:55499)
Tfn Realty Inc.
7639 Jubilee Drive
Niagara Falls (Marineland), Ontario
This beautifully maintained 2-storey residence offers just under 2,000 square feet of finished living space, thoughtfully designed for both everyday living and entertaining. With 3 spacious bedrooms and 3 bathrooms, including a luxurious 5-piece bathroom with double sinks on the upper level, this home provides the perfect balance of comfort and style. California shutters throughout the main and upper level windows add both charm and privacy, while the warm and inviting living room features a stunning wood-burning stone fireplace and windowed double doors overlooking the fully fenced backyard. Step outside to your private oasis, complete with lush landscaping, a gazebo, and a 16x34 saltwater inground pool with 5-foot depth and stairs for easy entry and exit. Enjoy full sun until sunset, perfect for summer fun and low-maintenance enjoyment. Additional highlights include a brand new saltwater filtration system, central vacuum system, attached garage with convenient inside entry, and a double wide private driveway offering plenty of parking for family and guests. Ideally located close to the Millennium Recreational Trail, outdoor enthusiasts will love the easy access to walking, biking, and nature just steps from your door. Whether you're relaxing indoors or enjoying the backyard retreat, this home delivers on every level. Don't miss your opportunity to make it yours! (id:55499)
RE/MAX Niagara Realty Ltd
211 - 264 Grantham Avenue
St. Catharines (Carlton/bunting), Ontario
Modern and fully updated, this unit is located in a well-maintained condo building. The kitchen is open and bright, featuring brand new granite countertops and all new stainless steel appliances. Enjoy the open-concept living and dining area, filled with natural light and offering patio doors that lead to a large balcony. The spacious primary bedroom includes a generous closet and a fully renovated, modern 4-piece bathroom. This quiet building features secure entry and convenient parking just steps from the front door. Ideally situated within walking distance to the mall and nearby plazas, its also on a bus route with easy access to the highway. Available July 1st come take a look! (id:55499)
RE/MAX Niagara Realty Ltd
1534 Prince Of Wales Drive
Ottawa, Ontario
LOCATION! This 3 + 1 bedroom bungalow has gleaming hardwood throughout, crown molding, pot lights, large main floor family room, renovated kitchen with waterfall counters and stone accent wall, gas stove, three updated full bathrooms, massive walk-in closet (converted bedroom that can be converted back), fully finished basement with office nook, entertainment space with bar and fridge, possibility to use as in-law suite, several new windows, wood burning fireplace, double garage and double carport. HUGE landscaped lot, 185 feet deep with low-maintenance gardens and firepit, hot-tub spa, shade sail and custom planters. An entertainers paradise. Horseshoe driveway and loads of space for toys such as RVs, boats, etc. Beautiful sunrises at the front of the property and sunsets in the backyard with a big-sky feel. Updated electrical, furnace, HVAC, plumbing circa 2016-2017. New front entry and rear doors. Roof (2014) with transferrable warranty. Lifestyle, lifestyle, lifestyle! Walkable to Mooneys Bay, Hogs Back and grocery. Kayak/canoe access points from Melfa or Rideau Canoe Club. Connected to a huge network of bike paths with a short bike ride along the beautiful Rideau Canal to Lansdowne and downtown Ottawa. Short commutes any time of day. Large lot with development potential (coach house, swimming pool, etc). Endless possibilities and move-in ready! *For Additional Property Details Click The Brochure Icon Below* (id:55499)
Ici Source Real Asset Services Inc.
2901 Vimy Road
Port Colborne (Sherkston), Ontario
This charming bungalow at 2901 Vimy Road in Port Colborne offers a tranquil waterfront lifestyle with direct access to Lake Erie's sandy shoreline. This three-bedroom home features breathtaking south-facing views of the water, making it the perfect retreat for relaxation and outdoor enjoyment. The expansive open floor plan overlooks the lake, with a large great room that seamlessly connects to the rest of the home. The bright kitchen, equipped with stainless steel appliances, flows into the spacious dining room, while the cozy family room offers a walkout to the multi-level back deck. Here, you can easily transition between indoor and outdoor living, enjoying the stunning lake views in complete comfort. The back deck is designed for both relaxation and entertaining, with two upper levels ideal for outdoor cooking and dining. The lower level offers ample space for storing outdoor equipment like canoes and kayaks or additional seating for gatherings. The large backyard below the deck has plenty of space for any trailers, ATVs, etc. Inside, the 1,159 sq. ft. layout includes three well-sized bedrooms, all featuring pot lights, with the primary bedroom's window with a direct view of the water, as well as a convenient laundry area. The family room, complete with a gas fireplace, provides a perfect place to unwind while enjoying the scenic water views. The modern kitchen is both functional and stylish with modern fixtures and glass cupboards, making meal prep and hosting effortless. Set in a peaceful rural location yet easily accessible via public roads. With beach-frontage and direct access to the sandy shores of Lake Erie, it's ideal for nature lovers or those seeking a quiet escape. Soak up the sun and the laid-back charm of Port Colborne, where sandy beaches and clear waters offer the ultimate summer escape. This beachside community invites you to embrace the easygoing lifestyle - barefoot walks, waterfront views, and endless sunny days by the lake. (id:55499)
Century 21 Heritage House Ltd
436 Catharine Street N
Hamilton (North End), Ontario
Welcome to 436 Catharine Street North. This 3 bedroom, 2 bathroom beautifully maintained and thoughtfully updated Century Home in the heart of Hamilton's sought-after North End welcomes you with a large covered front porch to relax and enjoy. As you enter you will find the home is rich with historical charm which features original architectural details and a functional main floor layout, now enhanced with fresh white primed walls that provide a crisp modern canvas ready for your personal touch. The lovely living & dining room flows into the updated kitchen with granite counters, stainless steel appliances, gas stove, washer/dryer and leads out to the spacious beautiful backyard oasis offering a tranquil escape in the city; perfect for relaxing, gardening or entertaining guests. The upper level provides 3 good sized bedrooms and an updated 4 piece bathroom. This home also features a separate back entrance to the lower level which leads to a fully finished basement with gas cooktop, fridge, washer, dryer, living/sleeping area and a 3 piece bathroom; ideal for a guest, in-law or potential rental income. This great location is walking distance to the Bayfront, James St N art district, St. Lawrence Catholic Elementary School, Bennetto Elementary School, Bennetto Community Centre, shops, cafes and galleries. Whether you're settling down in a welcoming community or seeking an investment in one of Hamilton's most desirable neighbourhood, this home is a gem that delivers on charm, location, and modern value. (id:55499)
Royal LePage Real Estate Services Ltd.
918 Concession Road
Fort Erie (Lakeshore), Ontario
Located in Fort Erie's sought-after Lakeshore community, this well-maintained raised bungalow offers comfort, functionality, and timeless appeal - ideal for families, professionals, or retirees seeking a move-in-ready home with thoughtful updates throughout. The property features 3+1 bedrooms, 2 full bathrooms, and over 1,300 sq. ft. of above-grade living space, complemented by a fully finished lower level that adds flexibility for entertaining, working from home, or hosting guests. The main level features an open-concept layout filled with natural light from large windows, creating a warm and inviting atmosphere. The eat-in kitchen includes ample cabinetry, a stainless steel oven, tile flooring, and direct access to a private backyard deck - perfect for barbecues and outdoor dining. Stylish and durable vinyl flooring and neutral tones offer a clean, modern feel throughout. The main floor also includes three spacious bedrooms, each with spacious double closets to meet your storage needs, and a 4-piece bathroom with a separate tub and stand-up shower. The finished lower level provides a large rec room with pot-lights, a fourth bedroom, a 3-piece bathroom with a stand-up shower, a home office, a laundry area with a laundry sink, and a utility room. Additional highlights include an attached garage, a private double driveway with ample parking, central air, and gas forced-air heating. The spacious, fully fenced backyard offers plenty of room to garden, play, or relax in privacy. Conveniently located near schools, parks, shopping, and just minutes from the QEW and Peace Bridge, this home is ideally positioned for easy commuting and everyday convenience. (id:55499)
Century 21 Heritage House Ltd

