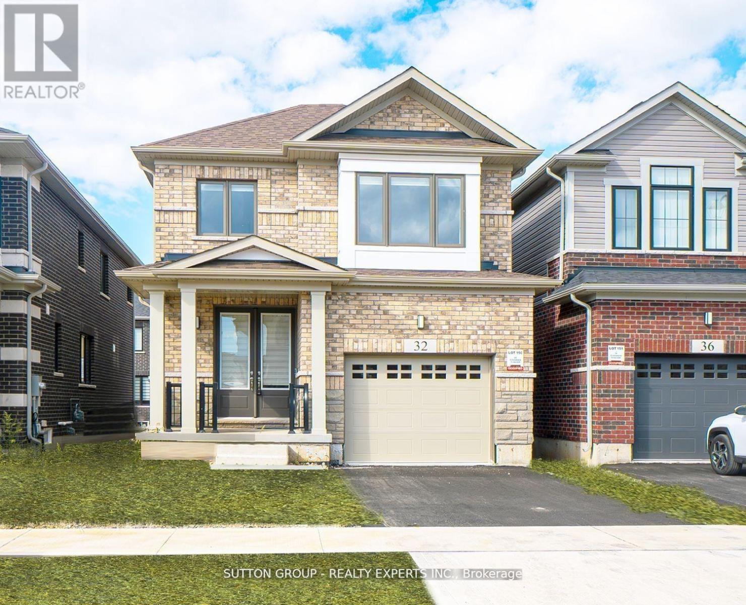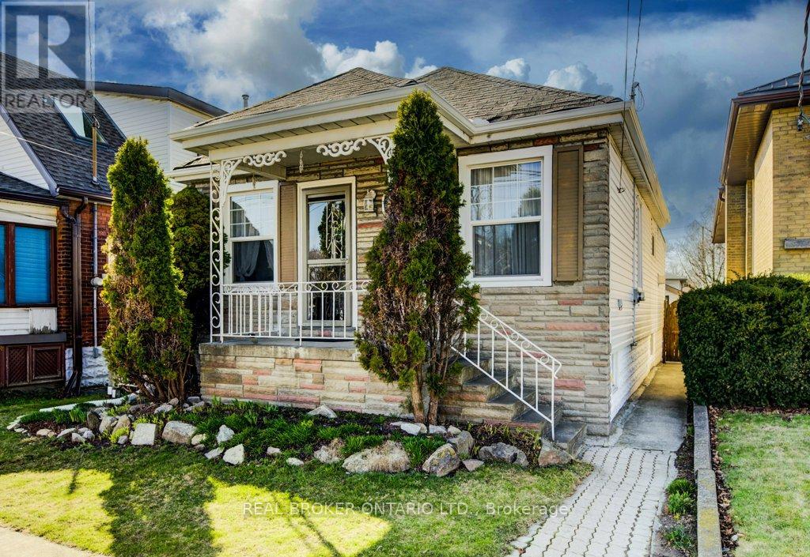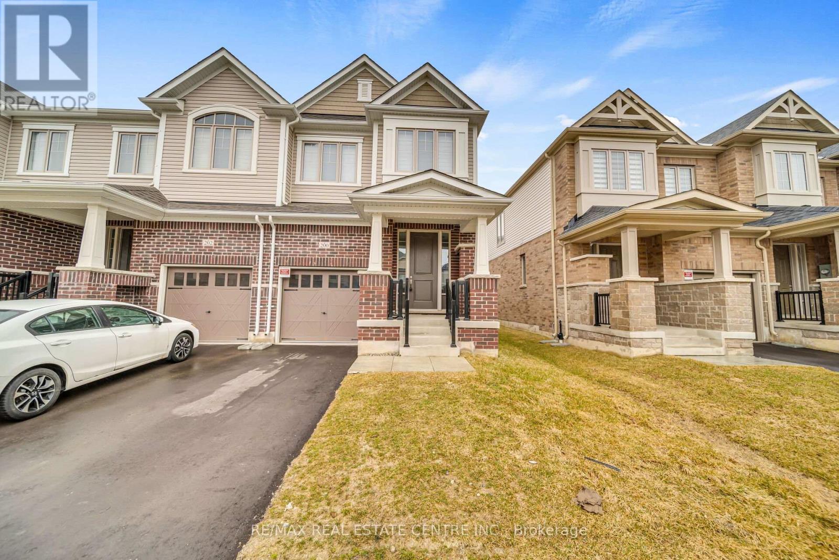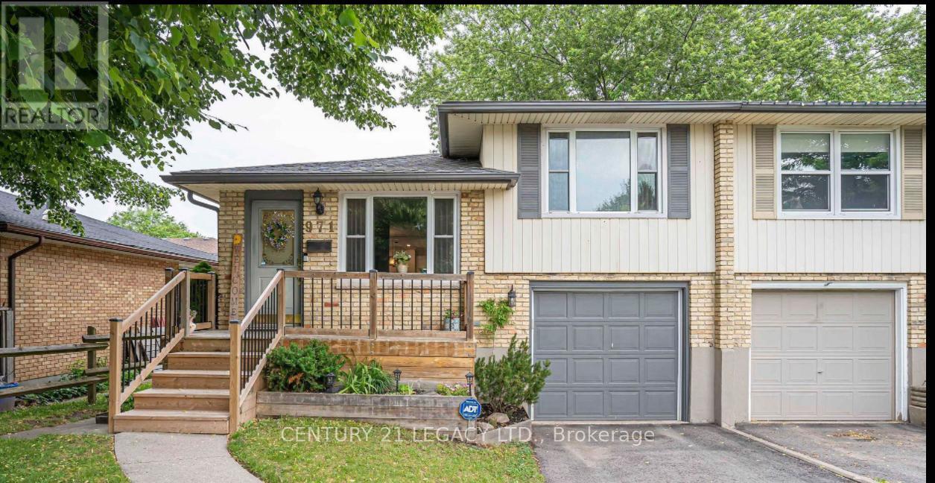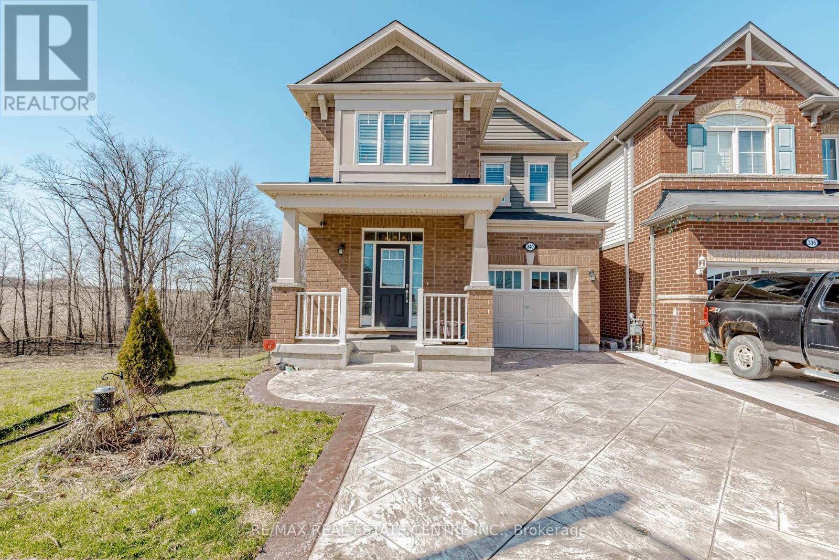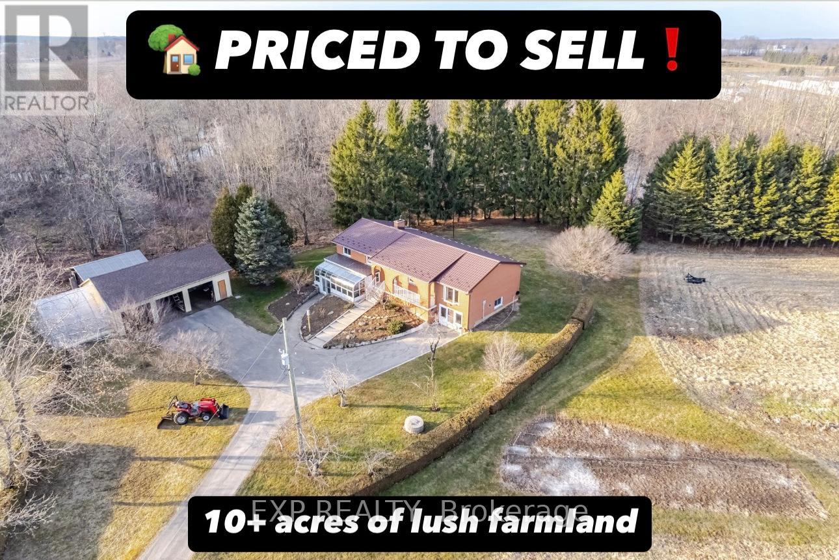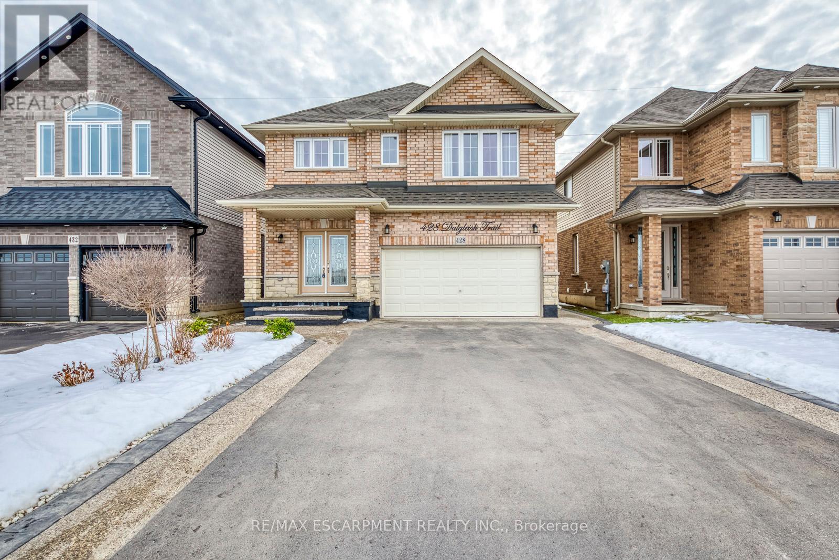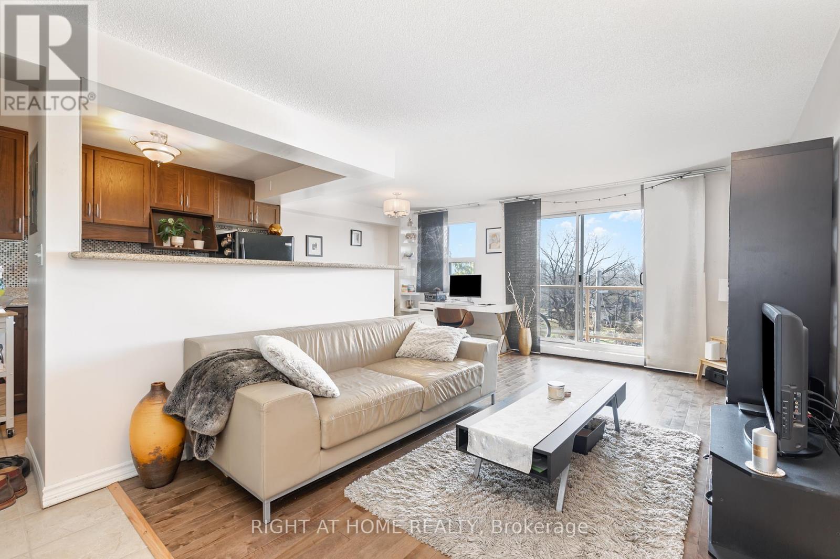32 Crossmore Crescent
Cambridge, Ontario
Welcome to this charming detached home located in westwood village area of cambridge with four bedrooms and three bathrooms, situated in a quiet residential area. Hardwood floors are found on the main floor. The house has a formal living and dining room and an amazing open-concept layout. A comfortable family space to make memories. With its breakfast counter, quartz countertops, stainless steel appliances, and plenty of storage space, the gourmet kitchen is a chef's dream come true. Here, you can let your culinary imagination run wild. Breakfast Area with Patio Walk-Out. The main bedroom has a walk-in closet and a five-piece Ensuite bathroom on the second floor. All of the upstairs bathrooms include double sinks and gorgeous tiling. Enough closet space. Laundry is on 2nd Floor. (id:55499)
Sutton Group - Realty Experts Inc.
458 Upper Wentworth Street
Hamilton (Inch Park), Ontario
A charming and well-maintained home offering ample space, and a prime location. With 3 bedrooms and 2 bathrooms, this versatile home is ideal for families, first-time buyers, or investors looking for a fantastic opportunity. Step inside to discover a bright and inviting living space. The main floor layout creates a seamless flow between the living, dining, and kitchen areas, making it an excellent space for entertaining or relaxing with family. The kitchen boasts ample cabinetry, sizeable pantry, modern appliances, and plenty of counter space, perfect for home cooking. The main level also features spacious bedrooms, each offering comfort and functionality, along with an updated 3-piece bathroom. The basement has the potential to be converted into additional living space or recreation room, offering great flexibility for various needs. The property features a large finished storage-room with electrical attached to the garage that can be used as a man cave, workshop or even extra storage. As you step outside you are greeted with a beautiful backyard with access to a cemented crawl space for more storage, perfect for gatherings, gardening, or simply enjoying the outdoors. The driveway provides ample parking, , a rare find in this prime Hamilton location. Conveniently located just minutes from schools, parks, shopping,dining and limestone ridge mall, this home offers easy access to public transit, major highways, and downtown Hamilton. Whether you're looking for a move-in-ready home or an investment opportunity, this property has it all. (id:55499)
Real Broker Ontario Ltd.
200 Broadacre Drive
Kitchener, Ontario
This isnt just another townhome its an end-unit with the space and presence of a detached, offering nearly 2700 sqft of beautifully finished living space. Step inside and youre greeted by a wide-open main floor, with 9-foot ceilings and windows that bring in all-day natural light. The layout flows effortlessly the kind of open-concept that actually feels open, not forced. The kitchen is clean, functional, and stylish with quartz countertops, a large island, and stainless steel appliances that look sharp and work hard. Whether youre hosting or just having coffee at the island, this space works. Upstairs, youll find four generously sized bedrooms, ideal for families or those needing extra space. The primary suite is tucked away with its own ensuite bath and walk-in closet a quiet corner of calm. The second full bathroom upstairs keeps things practical for the rest of the crew. And yes second-floor laundry means no more hauling baskets up and down stairs. Convenience built right in. Downstairs, the fully finished basement adds serious value. With 9-foot ceilings and a full washroom, its ready to become your gym, movie den, home office or all three. Out back? Youve got your own private backyard, perfect for winding down or firing up the grill in the summer. And because it's an end-unit, you get more privacy, more windows, and less compromise. This home checks the boxes space, style, quality build, and a layout that actually makes sense. If youve been looking for something that feels just right, this might be it. (id:55499)
RE/MAX Real Estate Centre Inc.
971 Eagle Crescent
London South (South J), Ontario
Fully Renovated And Freshly Painted Semi-Detached Home In The Glen Cairn Area, London ON, Bedroom And Bathroom Floors 2023, Flooring On The Main Level 2022, Full Kitchen Remodel 2022 With Mosaic Glass Backsplash, Under-Counter Lights, Silignant Sink, Dimmable Pot Lights, And All New Stainless Steel Samsung Appliances. The 3rd bedroom on the lower level has an updated bathroom and a basement recreation room. It is beautifully done with French doors, a fireplace, and built-in shelves with pot lights. Backyard Has A Huge Covered Deck With Skylights, Fan, & Heater For Relaxation And Outdoor Enjoyment All Year Round. Location Is Key: Victoria Hospital & Hwy 401 Is Only Minutes Away, White Oaks Mall, And Downtown London. Don't Miss This special home (id:55499)
Century 21 Legacy Ltd.
2166 Floradale Road
Woolwich, Ontario
Welcome to peaceful small-town living in the heart of Floradale! This charming and well-maintained 1956 bungalow sits on a generous 100' x 100' lot and offers the perfect balance of country charm and urban conveniencejust minutes to Elmira and an easy commute to Kitchener-Waterloo. Inside, you'll find a bright and functional layout featuring two bedrooms plus a den (or optional third bedroom), two full bathrooms, and an inviting eat-in kitchen. Laminate flooring throughout the main level adds modern appeal and makes clean-up a breeze. The primary bedroom is tucked away at the back of the home, offering natural light, a spacious layout, and double closets. Downstairs, the fully finished basement includes a cozy rec room with a gas fireplace, a versatile multipurpose room, a second full bathroom, and a bright laundry area with a convenient walk-down from the attached garageperfect for moving day or coming in from a messy work shift. Step outside to enjoy the established perennial gardens or relax with a book on the 24-foot back deckideal for quiet mornings or weekend entertaining. The home also features a natural gas furnace, central air, an attached garage, ample parking, and all appliances are included. Located in the quiet village of Floradale, youll love the friendly community vibe, scenic walking trails, and nearby Floradale Dam. Small-town living means a slower pace and more space to breathe, a strong sense of connection, and close proximity to city amenities without the big-city price tag. If you're searching for comfort, community, and conveniencethis could be the one! (id:55499)
Exp Realty
340 Shady Glen Crescent
Kitchener, Ontario
Beautiful exquisite Mattamy built home in the serene neighborhood of Huron Park. Meticulously upgraded and extended with decorative stamped concrete lot. Offers ample parking and an expansive outdoor space for various activities with no neighboring construction. Bright and spacious living or guest room, dining area and an open concept kitchen and family room. Eat-in kitchen boasts a striking large granite island. Stainless steel appliance. Walk-out to deck through sliding door. Top floor 2 full bath. Completely finished basement with sleek kitchen granite countertop, backsplash, walk out to back yard, large windows, full bath. (id:55499)
RE/MAX Real Estate Centre Inc.
1243 Highway 5 West Highway
Hamilton, Ontario
Welcome the historically famous Spencer Creek Raspberry Farm, nestled on 10.42 acres of lush farmland with endless possibilities to grow what your heart desires with a versatile hobby barn, utility garage, and triple car garage/workshop with attached greenhouse, and walk in cooler to store fresh picked produce - the opportunities are endless! Nestled between trees on a private wooded lot with Spencer Creek running at the back, you'll immediately fall in love with this move-in ready custom built 4 bedroom home. Immaculately clean with hardwood floors & tile throughout, you have the convenience of 2 kitchens, and 2 full bathrooms. The lower level ground entrance allows for wheelchair accessibility through the bright sunroom leading into open concept family room and kitchen area. Stocked with 4 yrs worth of chopped fire wood, the wood burning stove with built in venting system provides extra heat throughout both levels of the home. This fully bricked home features metal roof (2017), casement windows, 2 hydro poles (2017), sunroom, owned hot water tank, electrical panel approx. 12 yrs, 18 ft dug well with endless fresh water supply & UV filter. A2 zoning allows for many uses including vet services, kennel, retirement facility, slaughter house and more. Conveniently located 10 minutes from Hwy 403, major big box shopping, and restaurants you'll also enjoy the many golf courses nearby, hiking trails, Flamborough Casino, and Christie Lake Conservation - you do not want to miss out on this! (id:55499)
Exp Realty
94 Stauffer Road
Brant (Brantford Twp), Ontario
AMAZING PRICE! MOVE-IN IMMEDIATELY! THIS WONT LAST LONG! DONT WAIT, ACCEPTING OFFERS NOW! Schedule your private viewing before its gone! Step into luxury living with this brand-new, ALL-BRICK, HARDWOOD-FINISHED detached home. The Glasswing 10 (Elevation C) model, offering 2,904 sq. ft. of thoughtfully designed space. Featuring 5 bedrooms, 4 modern bathrooms, and a spacious double-car garage, this home is move-in ready at a price BELOW the builders!Over $60,000 in premium upgrades!Full brick exterior & 9-ft ceilings on the main floor, 17-ft ceiling in the foyer for an elegant entrance, solid oak staircase with upgraded posts & spindles, expansive windows bathing every corner in natural light. The unfinished basement offers incredible potentialwith upgraded windows and a bathroom rough-in, ready for your custom touchperfect for a private apartment or in-law suite.LOCATION! PREMIUM LOT! UNMATCHED PRIVACY! Enjoy unobstructed pond & nature views with NO front neighborsa rare, serene retreat in one of Brantfords most sought-after communities. Just minutes from Wilfrid Laurier University, Costco, scenic trails, and Highway 403, convenience meets elegance in the perfect blend. (id:55499)
Royal LePage Signature Realty
825 Reserve Avenue S
North Perth (Listowel), Ontario
FULLY SEPARATE IN-LAW SUITE! Welcome to 825 Reserve Avenue South in Listowel. This Energy Star Certified, custom built semi-Detached Howick home is a one-of-a-kind property! Boasting two bedrooms and three bathrooms in the main home and additionally a separate one bedroom in-law suite in the basement with access from the garage. The main home has two bedrooms, three bathrooms, main floor laundry, an open concept living area and a rec room and den in the basement. The two car garage has a man door and is the entry point for the in-law suite, allowing for privacy between the main home and in-law suite. The in-law suite has its own living area, kitchen, full bathroom, laundry and bedroom. This home has a stunning curb appeal and is fully landscaped including a cement pad with a covered & enclosed pergola and a shed. The property offers parking for up to three cars in the lane way. (id:55499)
Keller Williams Innovation Realty
428 Dalgleish Trail
Hamilton, Ontario
Spacious 4 Bed, 3 Bath double-car garage home on an oversized 123-foot deep lot overlooking a quietpond. This all-brick home has great curb-appeal with a deep asphalt driveway widened with decorativeconcrete and paver edging and a covered porch with double-door entrance. Wide foyer with closet,upgraded tiles, powder-room and access to garage. Bright and spacious open-concept layout with tallwindows and walk-out to fully fenced back-yard with massive concrete patio and complete privacy. Largeeat-in kitchen offers plenty of counter-space with a L-shape layout and massive kitchen island withbreakfast seating, upgraded light fixtures, hardwood cabinets and stainless-steel appliances. Hardwoodstairs lead to second floor opening to a spacious family-room area. Oversized primary bedroom with walk-in closet and ensuite bath. Three more generously sized bedrooms share a second 4 piece bath. Unfinishedbasement has tons of potential for additional living space. Ideal location close to schools, shopping, transit,parks and trails. Book a showing today! (id:55499)
RE/MAX Escarpment Realty Inc.
503 - 793 Colborne Street E
Brantford, Ontario
Welcome first time buyers/investors/downsizers. This beautiful, bright one bedroom apartment features an open concept kitchen/living/dining room, large balcony with an amazing view. Granite countertops in kitchen, loads of cupboards space, breakfast bar. Hardwood floor in living, dining room and bedroom. In-suit laundry for your convenience. Public transportation, parks, trails, easy access to HWY 403. Building features 2 elevators, party room, exercise room. Newly renovated garage. (id:55499)
Right At Home Realty
Ph1504 - 550 North Service Road
Grimsby (Grimsby Beach), Ontario
**Million Dollar View! Luxurious Waterfront Penthouse with Spectacular Views** Views of Lake, Sunsets, Escarpement & City Skyline!This Exquisite Penthouse Boasts An Impressive Open-Concept Design Spanning Over 1,100 Square Feet, With An Additional Approx. 900 Square Feet of Terrace Space. It Is Ideal For Entertaining! Features 2 Bedrooms, 2 Bathrooms, 2 Walkouts, 2 Side-By-Side Parking Spaces & 2 Lockers. Thousands Spent in Upgrades!Sun-Filled Living Room, Dining Room & The Kitchen Features A Grand Waterfall Center Island, High-End Appliances & A Walkout To The Terrace. The Primary Bedroom Offers Breathtaking Lake Views, A Walkout To The Terrace & A Spacious Mirror Closet. The 2nd Bedroom Provides Views Of The Escarpment, Includes A Large Mirror Closet & A Murphy Bed (negotiable).The Penthouse Includes 2 Spa-Like Bathrooms, 11' ceilings, Wall-To-Wall Windows & Floor-To-Ceiling Windows Equipped With Electric Blinds.Amenities Include A Concierge, Rooftop Patio, Party Room, Gym, Yoga Room & Ample Visitor Parking. The Penthouse Enjoys A Prime Location, Conveniently Situated Minutes From Grimsby By The Lake Restaurants, Shopping, Costco, Parks, Trails, & the QEW. It Is Also Close To Wineries & Approximately 40 minutes from Niagara On The Lake. (id:55499)
RE/MAX Professionals Inc.

