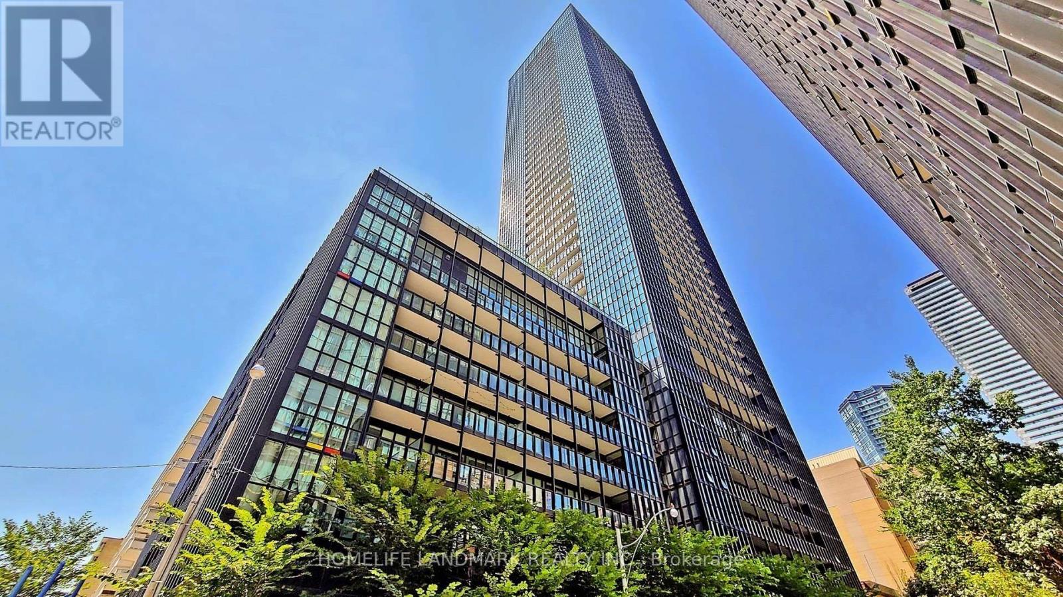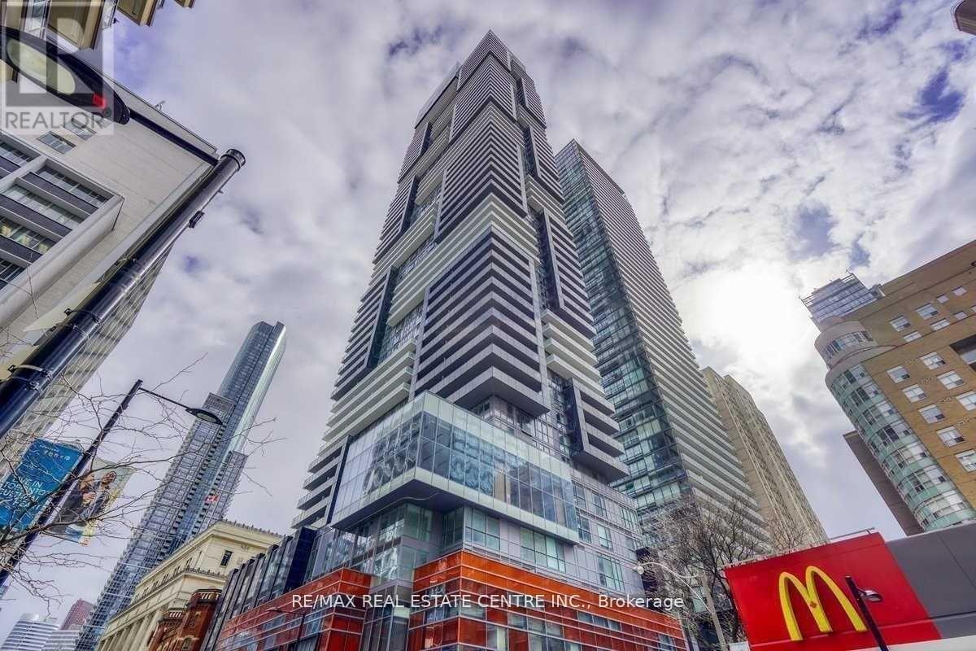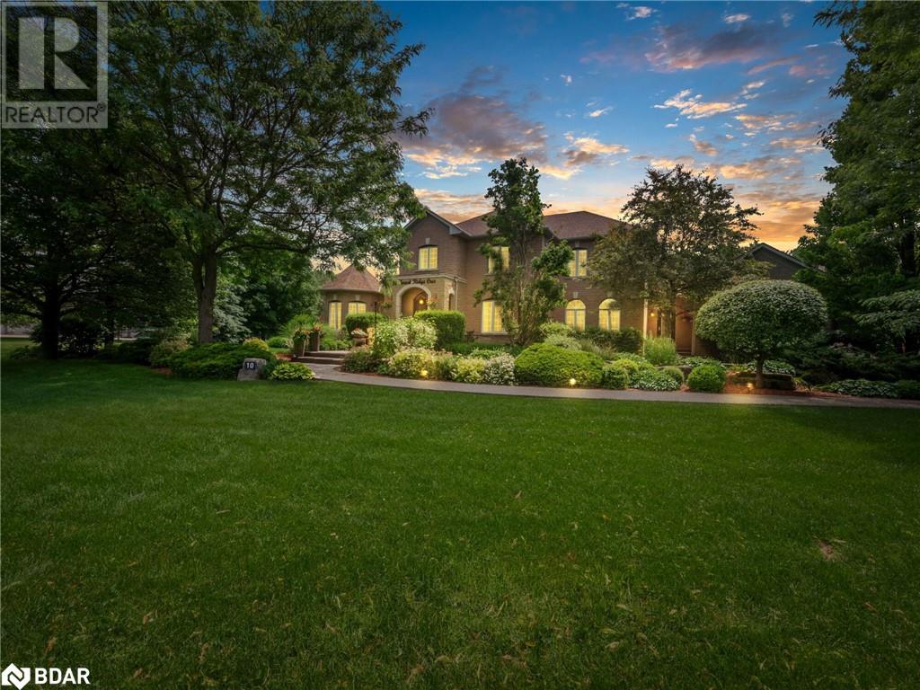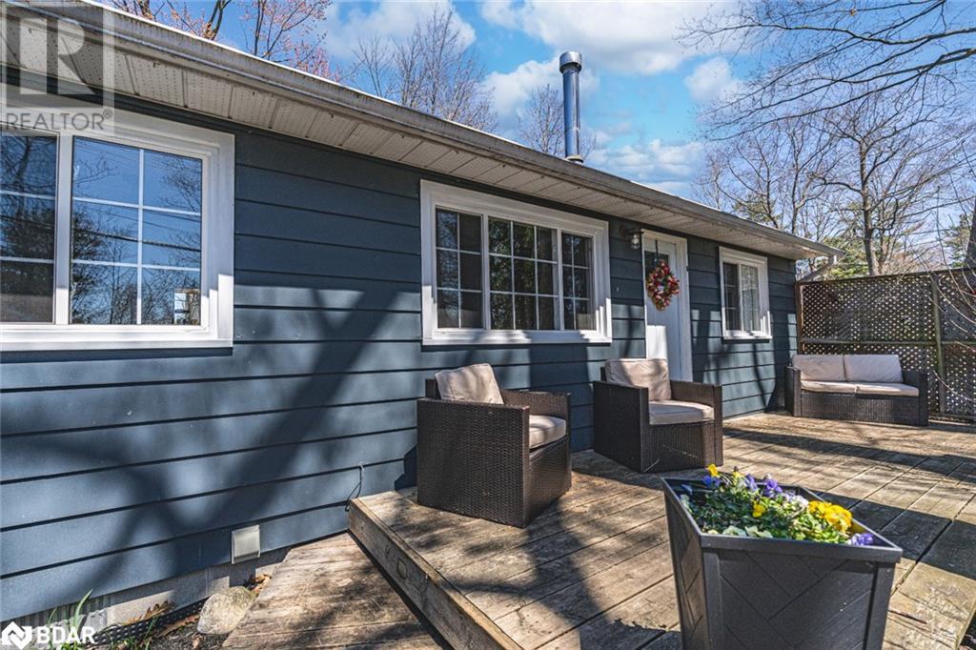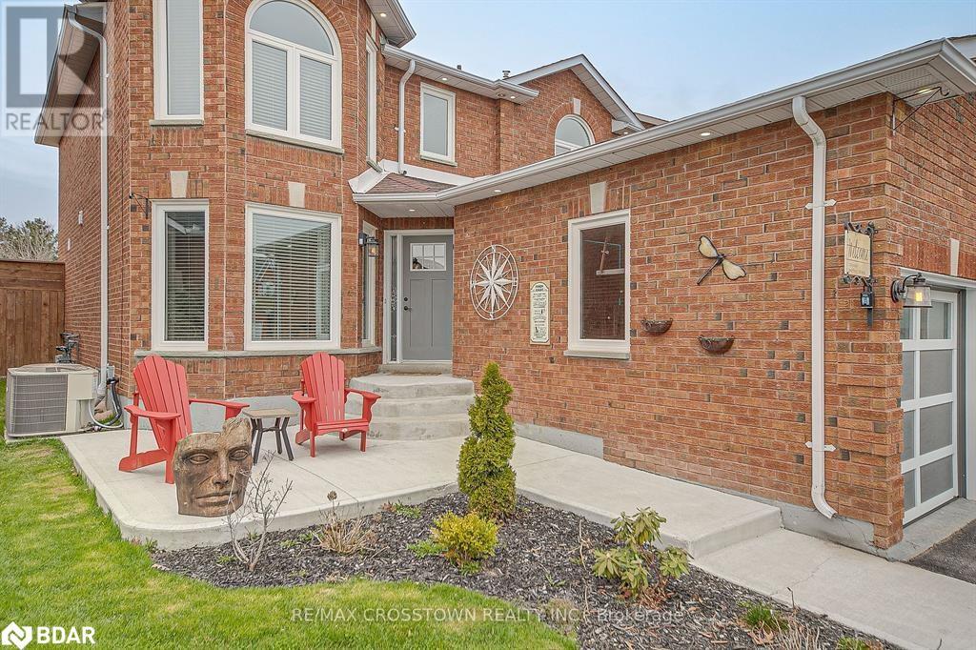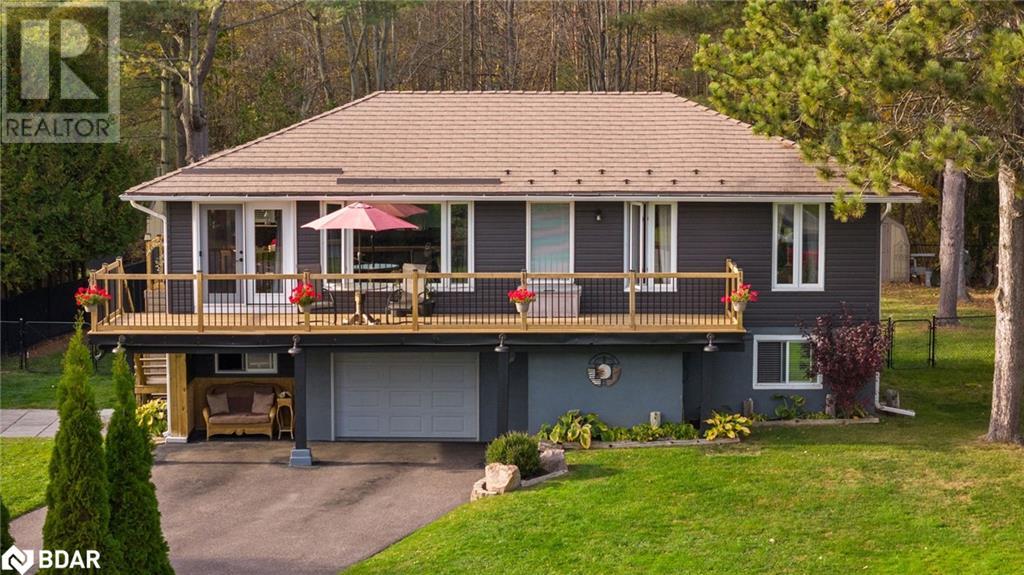3701 - 101 Charles Street E
Toronto (Church-Yonge Corridor), Ontario
Bright & Spacious 37th Floor Condo with Stunning Lake and City Views! Corner Unit, Split 2 Bedrooms, 2 Full Bathrooms, over 900 sq ft Overall. Sleek Open Concept Kitchen Features High-End Stainless Steel Appliances, Combining Elegance With Contemporary Urban Style. Experience luxury living in this expansive home, offering breathtaking panoramic views of the lake and city skyline. Flooded with natural light, the unit features floor-to-ceiling windows that frame the ever-changing scenery and fill the space with sunshine all day long. Boasting a generous floor plan, it combines comfort and elegance, with ample room for living, entertaining, and relaxing. Whether you're enjoying the sunrise over the water or watching the city lights come alive at night, every moment here feels elevated! Prime location, steps to Subway, restaurants, Shops at Yorkville, UofT and TMU, etc. One Parking & One Locker. (id:55499)
Homelife Landmark Realty Inc.
2608 - 28 Wellesley Street E
Toronto (Church-Yonge Corridor), Ontario
1 Bedroom Layout Offers Tons Of Natural Lighting With An Unobstructed North Views. Steps To Wellesley Subway Station, Restaurants And Shops, Walking Distance To Uoft & Toronto Metropolitan University. (id:55499)
Homelife New World Realty Inc.
2605 - 7 Grenville Street
Toronto (Bay Street Corridor), Ontario
Welcome to this rarely offered bright and spacious 2-bedroom, 2- bathroom unit at YC Condos, featuring stunning unobstructed city views and an amazing balcony in the heart of downtown Toronto at Yonge and College. This recently painted suite offers a functional split-bedroom layout, 9-foot ceilings, wall-wall windows, wood flooring throughout and an open concept den perfect for working or studying from home. Just steps from the subway. University of Toronto, TMU, Eaton Centre, hospitals, and the Financial District, this unit is ideal for students, professionals, and newcomers seeking comfort and convenience in a vibrant urban setting. Excellent building amenities and a welcoming rental policy make this a perfect place to call home. (id:55499)
RE/MAX Real Estate Centre Inc.
67 Chatsworth Drive
Toronto (Lawrence Park South), Ontario
Renovated Tudor Style Residence Situated On A Dramatic Ravine Setting. This Large Family Home Is On A Prime South Facing Corner Lot. Exceptionally Located Just Steps To The Fine Shops And Eateries On Yonge Street, Yet Having The Rare Feel Of Being In The Country. The Private Backyard Oasis Offers Tremendous Privacy And Is A True Idyllic Nature Retreat. Worthy Of Homes And Gardens, The Backyard Features A Saltwater Pool, Professional Landscaping, Interlocked Patio, And Multiple Zones. The Interior Of The Home Has Been Extensively Updated With A Designer Selected Palette And Features Generous Sized Principle Rooms Ideal For Entertaining. There Is An Impressive Sunken Family Room With A Wet Bar Overlooking The Stunning Rear Gardens, Pool, And Ravine. There Is A Tastefully Renovated Kitchen With Quartz Counters, Stainless Steel Appliances, And Large Breakfast Area. The Upper Floors Have Six Bedrooms Plus A Private Home Office Overlooking The Backyard! There Is Also A Side Entrance & Mudroom for convenience. The Finished Basement Adds A Large Rec. Room, Guest/Nanny's Room, And Full Bath. Located In One Of Torontos Most Highly Sought After Neighborhoods And School Districts: John Ross Robertson, Glenview, Lawrence Park CI, And Near Top Private Schoolshavergal, TFS, Crescent, And St. Clements. (id:55499)
RE/MAX Realtron Barry Cohen Homes Inc.
1390 Warminster Sideroad
Oro-Medonte, Ontario
Act now to own this secluded 40-acre property located in the hills of Oro-Medonte Township between Orillia and Barrie. This property is ideal as an equestrian/hobby farm or private country estate. Hidden from the road and nestled in a mature forest, the 2-storey home built in 1998, features an inviting wrap-around verandah with sweeping vistas of the surrounding landscape. The house is gorgeous and upgraded with hardwood floors and crown moulding. The front entrance opens to a 2-storey high foyer and flows into the open concept dining room/kitchen on one side and spacious living room with propane fireplace on the other. A French door off the kitchen leads to the mud room, a 2pc bath, main floor laundry facilities and back door access to the verandah. The second floor features three bedrooms, a new 5pc. bathroom and a den. The basement is mostly finished and includes a walkout. The backyard paradise includes a pond and a rustic covered bridge that spans a year-round stream. Equestrian enthusiasts will delight in the equine training track & modern outbuildings. The main barn (36'x70') was built in 2004 and includes 7 stalls, a wash bay and an insulated, heated workshop. Other outbuildings include a drive-shed 40'x 25', wood storage barn 20'x28; a detached triple garage 34'x 26' and two garden sheds. (id:55499)
RE/MAX Right Move Brokerage
416 Bay Street
Orillia, Ontario
Welcome to this exceptional waterfront retreat offering unparalleled views of Lake Couchiching! Just minutes from downtown Orillia & the Trent-Severn Waterway, this home offers approximately 100 feet of pristine lakefront with a private dock. The open-concept MAIN level features expansive windows & a terrace door walkout leading to a spacious back deck with frameless glass railings. The beautifully appointed primary suite offers magnificent lake views & includes a private 3-piece ensuite with heated floors & a walk-in tile shower. The updated kitchen is a chef’s dream, with quartz countertops, ample cabinetry, & an abundance of natural light. The combined dining & living areas provide the perfect setting to enjoy meals or cozy up by the fire. The MAIN floor also includes a laundry room with an oversized pantry, side-door entry to the 2-car garage, & a 2-piece powder room. The FULL WALKOUT GROUND LEVEL offers 3 additional bedrooms, a full bath with heated floors and a soaker tub, & a large recreation room with access to the patio, featuring a Hydropool spa hot tub. A wet bar with a kegerator, bar fridge, & ample cabinet space enhances the space, perfect for entertaining. After a fun evening, unwind in the spa room with a spacious sauna & slate tile shower, rainfall shower head & separate wand. The property also includes a charming cedar Bunkie with sleeping for five with baseboard heating. This versatile space is perfect for guests or additional relaxation. Enjoy watersports like waterskiing, wakeboarding, and sailing in the waters of Lake Couchiching. The property’s waterfront is ideal for swimming with an easy, sandy entry, and the lake is home to a variety of fish species, making it a fisherman's paradise. Additionally, you can catch breathtaking sunrises, moonlit reflections, & even the Northern Lights from your private dock. This home offers both peace & recreation in a breathtaking setting. (id:55499)
Revel Realty Inc.
45 Shoreview Drive
Barrie, Ontario
LUXURY UPGRADES & NATURAL BEAUTY IN BARRIE'S ESTABLISHED EAST END! Pride of ownership, modern finishes, bright and airy, carpet-free and turn-key! Beautifully maintained and thoughtfully upgraded home with 3+1 bedrooms, 2 bathrooms, finished lower level with walkout to fenced backyard, and inside entry to garage. This move-in ready home with numerous professional updates inside and out includes a renovated kitchen and bathrooms, updated windows and front door, refinished hardwood floors and stairs, fresh paint, newer interior doors, crown moulding, trim, lighting and tiled entryways, deck, stone patio, garage door, driveway, roof, chimney, fascia, soffits, and spouts. A short stroll brings you to Johnson's Beach, waterfront trails, Shoreview Park, schools, shops, and more. A short drive gives easy access to Hwy's 400 and 11, RVH, skiing, and local farmers markets. The modern kitchen offers stainless steel appliances, a stainless steel double sink, an abundance of cupboard and counter space, and overlooks the peaceful backyard. The spacious living room provides warmth and relaxation and rounds into the dining room with sliding glass doors to the backyard deck. Each beautifully renovated bathroom includes custom built-in storage. Four lovely bedrooms offer plenty of space to unwind, each equipped with upgraded closet shelving. The finished lower level offers flexible and generous living space with a gas fireplace, one bright bedroom, a 3-piece bathroom and walkout access - offering in-law suite potential. The fully fenced backyard is a private nature retreat lined with mature shrubs and trees and established perennial gardens. This home's park-like lot offers the potential for a pool and more. Additional highlights include a front bay window, wisteria-covered deck canopy and driveway parking for 4. With its convenient location, move-in ready interior, and resort-like outdoor space, this #HomeToStay offers a lifestyle you'll love coming home to! (id:55499)
RE/MAX Hallmark Peggy Hill Group Realty Brokerage
256 Hickling Trail
Barrie, Ontario
MOVE-IN READY WITH A BACKYARD BUILT TO ENJOY BACKING ONTO A PARK! Get ready to fall in love with this all-brick stunner in East Barrie, ideally situated in a family-friendly neighbourhood close to schools, parks, trails, transit, Georgian College, RVH, shopping, restaurants and Johnson’s Beach! Bursting with curb appeal and featuring an attached two-car garage, this well-maintained 2-storey home backs onto Hickling Park with a soccer field and playground, offering added privacy and no direct rear neighbours. Enjoy nearly 2,800 sq. ft of finished living space and a bright, welcoming interior designed for both everyday living and entertaining. The main level showcases laminate flooring and no carpet in any rooms, with formal living and dining areas, a cozy family room with a fireplace, and a cheerful breakfast area with a walkout to your fenced backyard oasis featuring a recently updated pressure-treated deck, a newer above-ground pool and a modern storage shed. The kitchen stands out with two-tone cabinetry, a tile backsplash and butcher block-style counters, while the main floor laundry room with garage access adds everyday convenience. Upstairs offers four generously sized bedrooms, including a primary with a walk-in closet, an additional closet and a 4-piece ensuite with a Whirlpool bathtub. The finished basement adds even more living space with a large rec room, additional bedroom, den and storage. Everything you need is here, space, comfort, updates and unbeatable location! (id:55499)
RE/MAX Hallmark Peggy Hill Group Realty Brokerage
10 Forest Ridge Crescent
Limehouse, Ontario
SHOW STOPPER In Ballantry Estates!! Backyard Oasis With A 20 x 40' Inground Salt Water Heated Pool With Waterfall, Stamped Concrete Surround, Cabana With TV, Wrought Iron Fence Around Pool, Large Custom Pergola, Aggregate Cement Patio & Walkways, 30 Zone Programmable Wifi Enabled Inground Sprinkler System With Numerous Drip Lines For Easy Maintenance Of Your Potted Plants, 4 Gas Line Hookups For BBQ and Fire Features, This Gorgeous Home Features A Stunning Massive Renovated Kitchen W/12' Island, Quartzite Counter Top & Breakfast Bar, Built In Appliances, Stainless Wall Oven, 2nd Convection Wall Oven / Microwave, Counter Depth Fridge W/Panel, Dishwasher, Loads Of Drawers, Marble Backsplash, Separate Servery / Coffee Bar And A Formal Open Concept Dining Room, Main Floor Sunken Laundry Room With Backyard & Garage Access. Enjoy Movie Night In The Large Main Floor Family Room W/Stone Accent Wall Or Head Over For Some Down Time In The Beautiful Living Room W/Crown Moulding And Stunning Zen Like Backyard Views. There Is A Main Floor Office For Your Business Activities And A Large Secondary Office In The Basement If You Need A Quiet Space. Enjoy 4 Generous Bedrooms W/The Primary Bedroom Featuring A 4 Pc Ensuite, Walk In Closet And Hand Scraped Hardwood. This 3200 Sq Ft Above Grade Beauty Has A Long List Of Features Including Upgraded Baseboards & Trim, Hand Scraped Hardwood, Professionally Landscaped 2.19 Acre Yard, 3 Car Garage, 4 Bedrooms, 3 Baths, Pot Lights, Phantom Screens On 3 Exterior Doors, Upgraded Door Hardware, Owned Tankless Hot Water Tank, Water Softener, Reverse Osmosis & Water Filtration System, Heat Pump, Loads Of Parking......The List Goes On Please See Attached List Of Features. THIS HOME IS NOT TO BE MISSED!!! (id:55499)
Royal LePage Signature Realty
1939 Tiny Beaches Road S
Tiny, Ontario
FRESHLY UPDATED, FULL OF CHARM & WALKING DISTANCE TO GEORGIAN BAY! Spend your summers at the beach and your mornings sipping coffee with a view of Georgian Bay in this super adorable, fully renovated bungalow just a short stroll from the shoreline. Set on a generous 50 x 125 ft lot, this charming retreat combines comfort and style with a crisp blue exterior, sun-filled interior, and thoughtful updates. The open-concept living and dining space feels light and breezy with modern pot lights, large windows, easy-care flooring, and a layout designed for everyday ease. The kitchen is a total standout, featuring warm butcher block counters, white subway tile backsplash, sleek cabinetry, and updated hardware for a polished finish. Two bedrooms offer cozy corners to unwind, while a clever conversion turned the third into a bright and functional mudroom with laundry and extra storage. The bathroom has been beautifully extended and upgraded with a newer tub and vanity. Step outside, and you’ll find a tranquil backyard with a private gazebo, two sheds, and plenty of space to entertain or relax under the trees. Whether you’re looking to escape the city, start fresh, or simplify, this #HomeToStay checks every box! (id:55499)
RE/MAX Hallmark Peggy Hill Group Realty Brokerage
92 Golden Meadow Road
Barrie, Ontario
Stunning Family Home at 92 Golden Meadow Rd, Barrie – Your Perfect Blend of Comfort and Style Located in one of Barrie’s most desirable neighborhoods, this beautifully updated home is just moments from top-rated schools, scenic walking trails, and the local beaches – offering both convenience and a serene lifestyle. The heart of the home is the newly renovated, open-concept kitchen, designed for both functionality and style. Featuring a large 10x4 island with a wine fridge, modern appliances, and a gas stove, it's truly a chef's dream and perfect for entertaining guests or cooking family meals. The main floor flows seamlessly from the kitchen into a stunning family room with a cozy fireplace, a combined living and dining area, and stylish updates throughout, including a remodelled bathroom and laundry room. Step outside and enjoy the meticulously maintained backyard, complete with a back deck, gazebo, shed with electricity, and an above-ground pool – all backing onto a park with no rear neighbours, offering a peaceful, private setting. Whether you’re relaxing by the pool or hosting friends and family, the outdoor space is designed for enjoyment. Upstairs, you’ll find four generously sized bedrooms, including a spacious primary suite with a luxurious ensuite. The finished basement offers additional living space, with a separate craft room and charming barn door features that add character to the home.Additional highlights include updated trim and baseboards, pot lights throughout, and a large insulated and heated garage that’s perfect for a handyman or hobbyist. This home has been thoughtfully upgraded and is ready for its next owners to enjoy. Don’t miss out on the opportunity to make this incredible family home yours! (id:55499)
RE/MAX Crosstown Realty Inc. Brokerage
3194 Shoreview Drive
Washago, Ontario
What an awesome opportunity to own this amazing piece of property in a spectacular location. Across the street from the water. Amazing open concept, super bright, raised bungalow with views for miles! Recent huge front deck to enjoy your morning coffee or late night beverages. Newer above ground pool. Fenced Yard, Newer appliances, updated 200 amp panel, steel roof, new siding, shed, tons of storage inside and out. Hi eff furnace, bamboo and plank flooring, crown mouldings, parking for tons of vehicles and your toys! Close to the park. Excellent neighbourhood. Easy access to the highway. Awesome workshop. (id:55499)
RE/MAX Hallmark Chay Realty Brokerage

