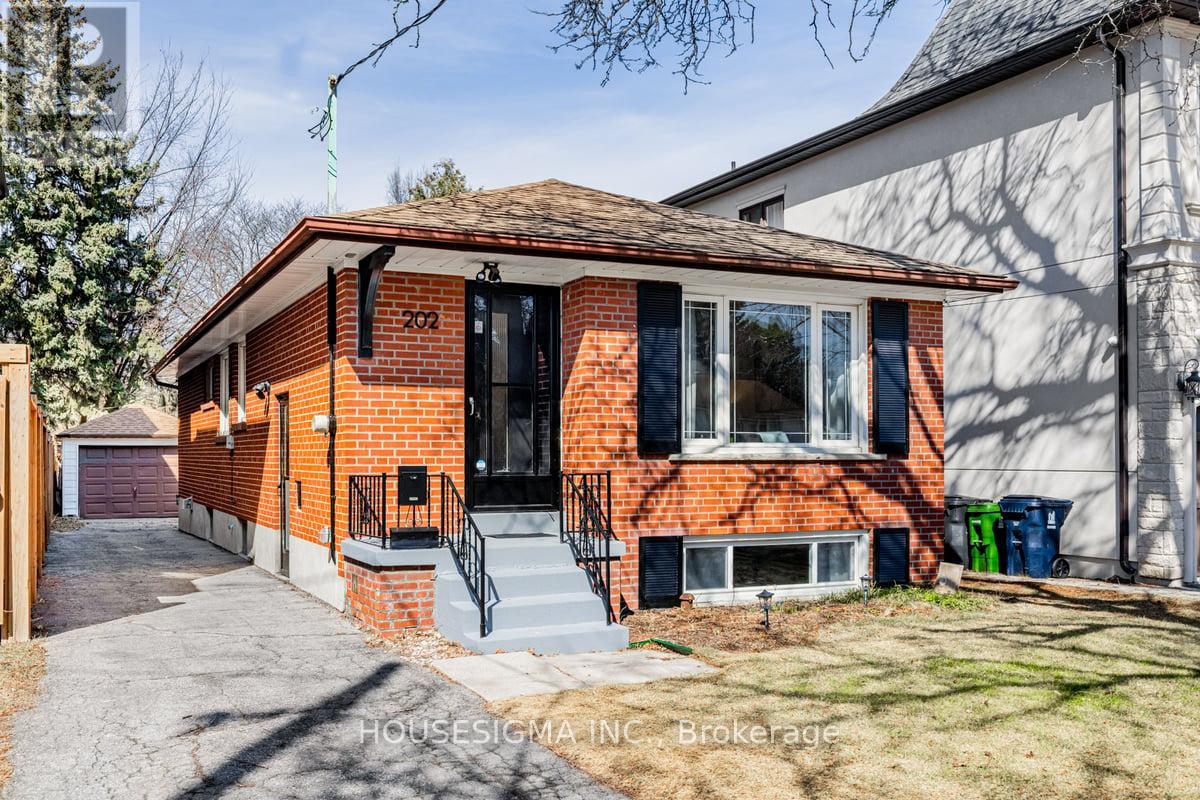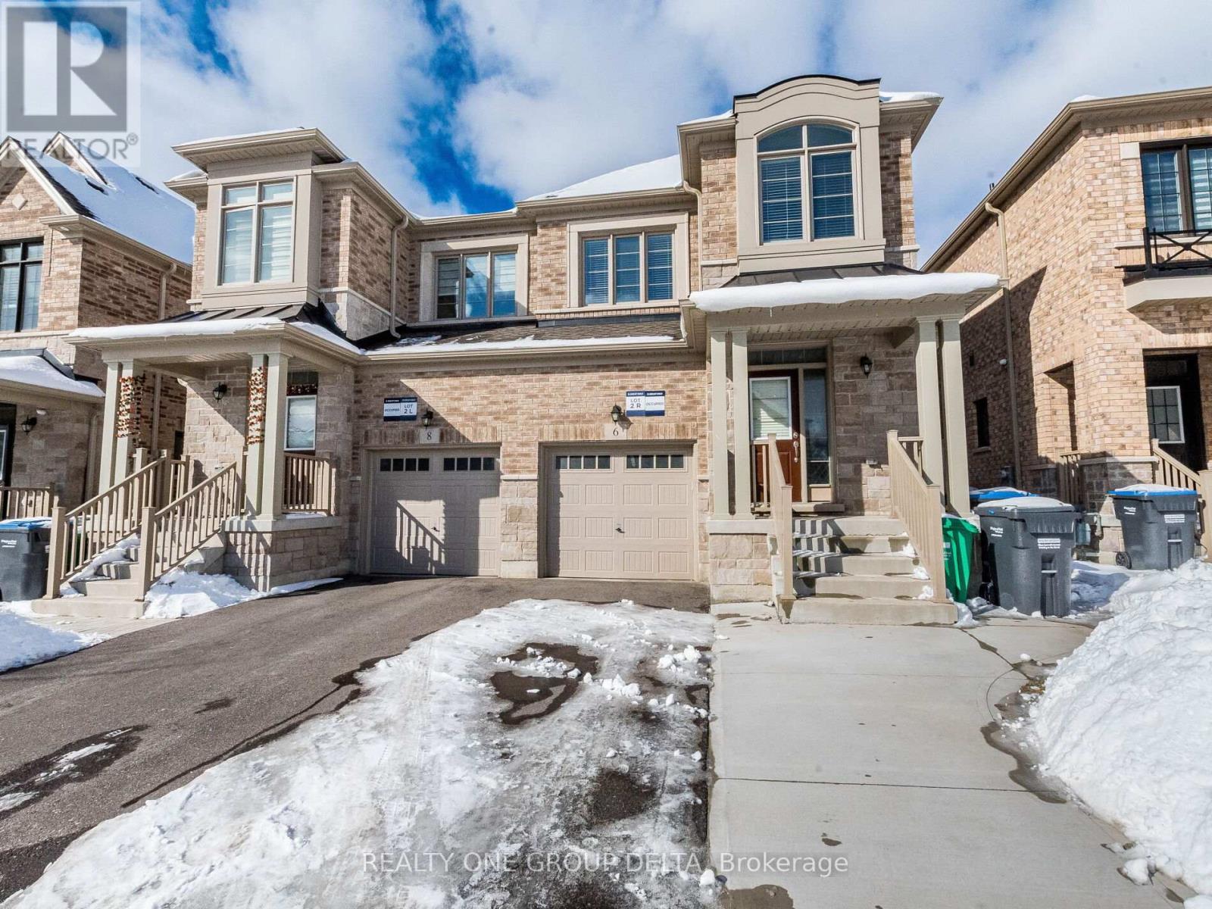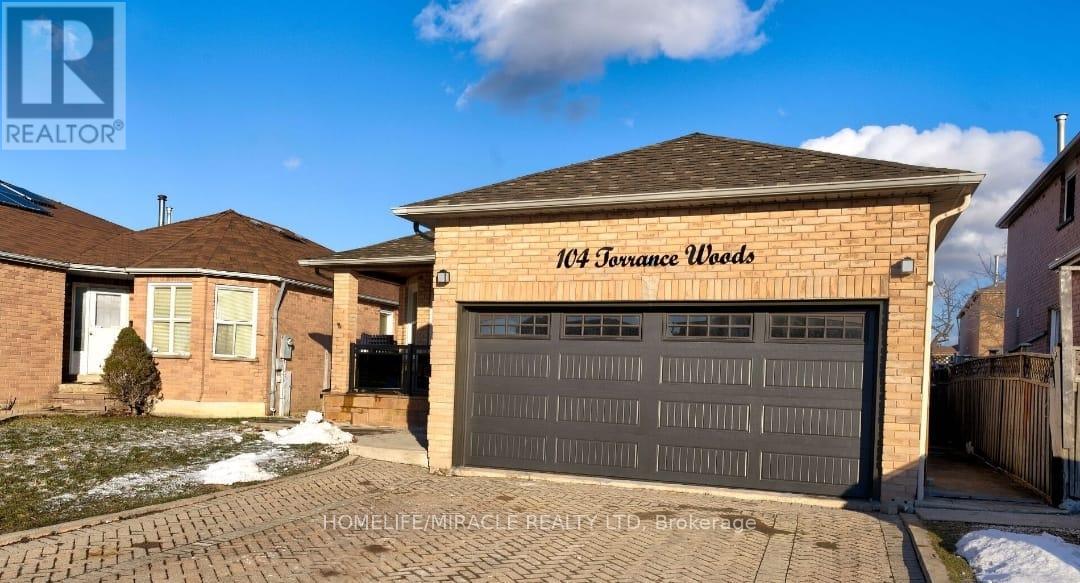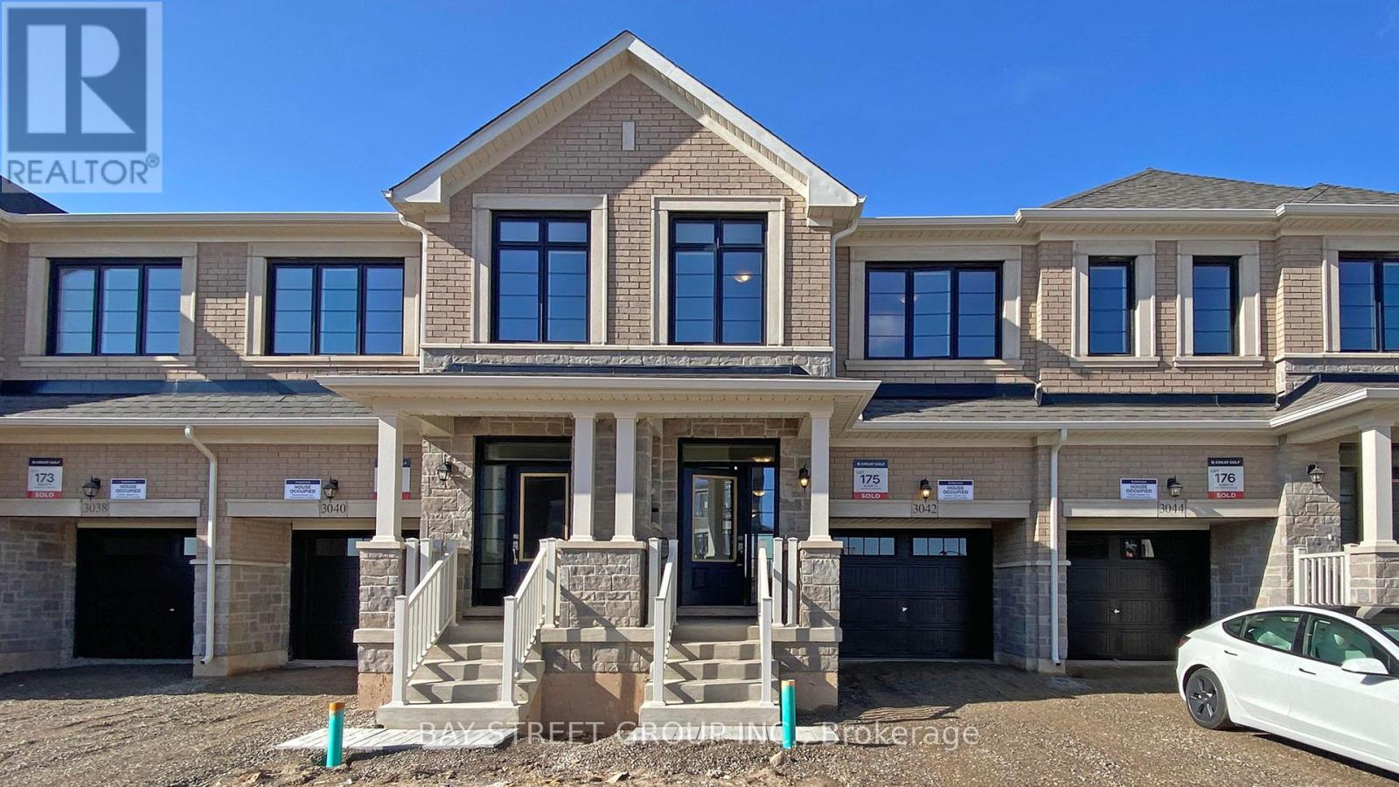202 Churchill Avenue
Toronto (Willowdale West), Ontario
One of the deepest lots (294 ft) in the prestigious Willowdale West Community! This all-brick, move-in-ready 3 bedroom bungalow with an in-law suite, offers both a comfortable home for your family now and a solid real estate investment in the long run. Enjoy this beautiful cozy home with your family now and rebuild in the future if you wish... And in the meantime, take advantage of the lot size to add a spacious garden suite, perfect for extended family, nanny, or tenants to help with your mortgage! With such a rare lot size, both you and your tenant can enjoy private, great sized yards. Key features of this home: Bright sun-filled South view living room, updated kitchen with ample cabinetry, good size rooms, 2 full bathrooms, large laundry room fits two separate washer & dryer sets for you and your tenant, cold room & 2 storage rooms, separate entrance to a large size basement with kitchen cabinets, sink, fridge, a good size bedroom with windows and closet, direct access to 4pc bathroom, 1 car detached garage that can potentially be converted to a garden suite, 4 car driveway. Your family will love the location as its walking distance to Churchill Public School & Willowdale Middle School; Your tenants will love it as its steps from a bus stop with direct route to Finch Station. Surrounded by multi-million dollar custom homes, this property is an incredible investment whether you choose to live, rent, or build! (id:55499)
Housesigma Inc.
62 Wimpole Drive
Toronto (St. Andrew-Windfields), Ontario
This stunning custom-built residence, designed by renowned designer, boasts a premium lot measuring 128 by 159 feet. Situated in one of the most sought-after pockets of the prestigious St. Andrew area, this home offers over 7,000 square feet of living space on an expansive 18,000 square feet lot, complete with a magnificent backyard and swimming pool. The main floor features a modern living space with soaring cathedral ceilings, a spacious family area, and an elegant dining room. The kitchen is equipped with top-of-the-line appliances, including a Sub Zero refrigerator, stove, dishwasher, Panasonic microwave, and Wolf gas cooktop, along with a beautiful solarium offering scenic views of the backyard, perfect for year-round enjoyment. Numerous recent updates and renovations have been made throughout the home. Additionally, it is located near highly-rated public schools. Whether you choose to move in, renovate, or build your dream mansion, this exceptional property is the one. **EXTRAS** Pool Electrical Equipment are brand new and has 3 years Warranty, Sprinkler System, Water Softener, All Elfs And Window Coverings. Hot Tub( As Is). (id:55499)
RE/MAX Excel Realty Ltd.
6 Muirfield Trail
Welland (766 - Hwy 406/welland), Ontario
Welcome to 6 Muirfield Trail in Wellands prestigious adult lifestyle community, The Highlands at Hunters Pointe.This exceptional custom-built bungalow by award-winning Luchetta Homes was the original model home, showcasing premium finishes, thoughtful upgrades, and a southwest-facing corner lot with peaceful pond views. Boasting over 2,700 sq ft of finished living space, the main level offers an open-concept design with vaulted ceilings, hardwood floors, and a gas fireplace in the great room. The kitchen features granite countertops, ample cabinetry, and a generous eat-in area with walkout to a raised deck perfect for entertaining or relaxing in nature. A formal dining room with coffered ceiling adds classic elegance.The spacious primary suite includes dual closets, a luxurious ensuite with jetted tub and walk-in shower, and direct deck access. A second bedroom, 4-piece bath, and a laundry/mudroom with inside access to the finished double garage complete the main floor.The bright walkout basement adds incredible flexibility, with a large family room with fireplace, oversized bedroom, 3-piece bath, office nook, full-size windows, and garden doors leading to a lower patio ideal for a private in-law or caregiver suite. A cedar closet, cold room, rough-in for a second kitchen (appliances included), and tons of storage round out the lower level. Professionally landscaped with a stamped concrete driveway and walkways, in-ground irrigation system, two patios, and deck access from both the kitchen and primary bedroom. Enjoy maintenance-free living with snow removal and lawn care included. Residents have exclusive access to The Highlands Clubhouse with saltwater pool, fitness centre, tennis/pickleball courts, and more.This one-of-a-kind home is just steps from a large commuter carpool lot, one minute to Hwy 406 with direct access to the QEW, and minutes to shopping, golf, wine country, and healthcare.Luxury, comfort, and convenience all in one perfect package. (id:55499)
Royal LePage NRC Realty
1107 - 135 East Liberty Street
Toronto (Niagara), Ontario
Many Reasons Why You Will Love This Gorgeous Suite In The Heart Of Liberty Village. Enjoy The Trendy, Urban Lifestyle At The Newer Liberty Market Tower - This Unit Features One Of The Best 1+1 (Junior 2 Bedroom) Layouts, Offering 611 Sf Of Living Space Plus A Huge 95 Sf Balcony. The Large Den Can Serve As A 2nd Bedroom. Modern Open Concept Kitchen Features Quartz Counter Tops & Backsplash, Integrated Appliances, Stainless Steel Stove & Over The Range Microwave, Ensuite Laundry & Locker Included. Liberty Market Tower's Top-Notch Amenities Include An Amazing Gym/Fitness Centre, A BBQ Terrace, Lounge, Games Room, Loft, Private Dining Room, Private Conference Room & An Adorable Pet Relief Area On The 9th Floor For Your Pup To Do Their Business. Enjoy A Perfect Transit Score, Walk Score Of 96, Biker's Paradise Rating Of 93. Just Steps To It All Right Here In The Vibrant Liberty Village ~Trendy Shops, Cafes, Restaurants, Groceries, Banks, Fitness Centres, TTC, CNE & BMO Field, Waterfront & So Much More That Liberty Village Has To Offer. (id:55499)
Century 21 Leading Edge Realty Inc.
110 Broadacre Drive
Kitchener, Ontario
For lease: a stunning brand new 5-bedroom, 5-bathroom home located in a desirable Kitchener neighbourhood, close to all major amenities including schools, shopping, dining, parks, and transit. This spacious and beautifully designed home offers an open-concept kitchen and living area, perfect for entertaining or relaxing with family. The kitchen features modern finishes and plenty of storage, flowing seamlessly into the bright living space. Enjoy the added privacy of having no neighbours behind, providing peaceful and unobstructed views. The finished basement with high ceilings offers a versatile space ideal for a home office, media room, or gym. Upstairs, the impressive master bedroom features a large walk-in closet, stunning views, and a luxurious 5-piece ensuite bath. Additional features include a convenient double car garage and high-end finishes throughout. Don't miss your chance to live in this exceptional home in one of Kitchener's most convenient and well-connected areas (id:55499)
Champs Real Estate Brokerage Inc.
29 Dyer Crescent
Bracebridge (Macaulay), Ontario
Welcome to this stunning 3 bedrooms bungalow recently new built located on a quiet crescent nestled in desirable White Pines Community. Offering 3 spacious bedrooms and 2 ensuite bathrooms. The open-concept design features 9-foot ceilings, filled with sun light, thanks to oversized windows, Many NEW Upgrades: Pot Lights, Ceiling Fixtures, Stylish Wall Arts, Zebra Blinds throughout. Living room has new modern electric fireplace, and walk out to enjoy privacy backyard. Modern kitchen is a chef's dream with quartz countertops, a large island and sleek new stainless steel appliances. Primary room includes a large walk-in closet and an upgraded standup shower with glass door. Generous - sized 2nd Bedroom offering ensuite bath. Additional 3rd Bedrm can be used for an office and directly access to garage. Enjoy the convenience of being within walking distance to school and just minutes from local Shopping, Golf Club and Restaurants. This dream home is perfect for all families. Don't miss your chance to view this stunning home ! (id:55499)
Century 21 Leading Edge Realty Inc.
29 Dyer Crescent
Bracebridge (Macaulay), Ontario
Welcome to this stunning 3 bedrooms bungalow recently built by Mattamy home located on a quiet crescent nestled in desirable White Pines Community. This beautiful home offering 3 spacious bedrooms and 2 ensuite bathrooms, boasts a Premium Lot 53.05 F x 131.02 F Upgrade, offering plenty of space and privacy. The open-concept design features 9-foot ceilings, filled with natural light, thanks to oversized windows, Many NEW Upgrades: Pot Lights, Ceiling Fixtures, Stylish Wall Arts, Zebra Blinds throughout. Living room has new modern electric fireplace, and walk out to enjoy privacy backyard. Modern kitchen is a chef's dream with quartz countertops, a large island and sleek new stainless steel appliances. Primary room includes a large walk-in closet and an upgraded standup shower with glass door. Generous - sized 2nd Bedroom offering ensuite bath. Additional 3rd Bedrm can be used for an office and directly access to garage. Spacious basement features has Upgraded Enlarged Windows and 3pc Rough In for future Bath, with plenty of space for customization. Enjoy the convenience of being within walking distance to school and just minutes from local Shopping, Golf Club and Restaurants. This dream home is perfect for all families. Move in ready with modern finished and thoughtful upgrades throughout. Don't miss your chance to view this stunning home ! **EXTRAS** New stainless steel appliances, Washer and Dryer. Windows Coverings, Light Fixtures, Garage Openers. (id:55499)
Century 21 Leading Edge Realty Inc.
. - 6 Quinton Ridge
Brampton (Bram West), Ontario
See Virtual Tour, 4 Bedrm with 1 Bedrm Legal basement Apartment , 2 Laundry .Modern Open Concept, Semi-Detached With total 4 Bath In A Prime Brampton Neighborhood Close To Many Desirable Amenities And Easy Access To Highway 407 And 401. Ensuring you're never far from all the amenities also Located conveniently close to schools and shopping centers, including the Toronto Premium Outlet Mall just 15 minutes away and the Amazon Distribution Centre and Banks. Hardwood & 9" Ceilings, Kitchen With Breakfast Bar/ Centre Island And Includes Private Laundry. Direct Access To Garage Form The House. Ideal For 2 Family . Home Sweet Home.**EXTRAS** 2 Fridge, 2 Stove, B/I Dishwasher, 2 Washer,2 Dryer All Elfs. (id:55499)
Realty One Group Delta
104 Torrance Wood
Brampton (Fletcher's West), Ontario
A recently renovated home in the ideal location. Three-bedroom detached home with three bathrooms and a finished basement. Everything is totally novel, including the kitchen, bathrooms, stone porch, concrete walkway, windows, furnace, and roof. The house has an interlocking driveway, a skylight, a large living and dining area, an eat-in kitchen, a large master bedroom with two bathrooms, and four shared bathrooms. A basement in-law suite featuring a fully equipped kitchen, a living and dining area, a bathroom with a shower and a whirlpool tub, and a storage room. (id:55499)
Homelife/miracle Realty Ltd
5453 Palmerston Crescent
Mississauga (Central Erin Mills), Ontario
Lovingly Maintained 3-Bed, 3-Bath Home On A Quiet Family-Friendly Crescent! Spacious Living Room, Eat-In Kitchen W/ Walkout To Freshly Painted Deck (2023), And Cozy Family Room W/ Fireplace & Hardwood Floors. Primary Bedroom Features Walk-In Closet & 3-Pc Ensuite. Finished Walkout Basement Includes Full Kitchen W/ Samsung Appliances, Full Bath, Cold Room, & Has Never Been Rented. Extensive Upgrades: Windows & Front Siding Window Replaced (July 2023), Insulated Front Door, Backyard W/ Concrete Basketball Court, Low-Maintenance Landscaping, Japanese Maple, & Gas Line For BBQ (2023). Garage Equipped W/ 220V EV Charger, Smart Opener W/ Remote & App Access. Nest Doorbell & Keypad Entry. Interior Features Include Quartz Waterfall Island, Custom Kitchen Cabinets (2023), 5 Stainless Steel Appliances, Quartz Countertops In All Bathrooms, Powder Room W/ Quartz Top, Whole-House Water Softener & 4-Stage Filtration Under Sink. Pot Lights In Living, Kitchen & Basement. Washer/Dryer On 2nd Flr & Basement. Quiet Community, Not On A Main Road. 10-Min Walk To GO Station, Close To UTM, Hwy 403/407/401, Shopping & Transit. 2 Hr Notice Required. (id:55499)
Sutton Group Realty Systems Inc.
54 The Greenery
Oakville (1015 - Ro River Oaks), Ontario
Beautiful Executive Townhome In The Desirable Village Of Morrison, River Oaks! Boasting 3 Bedrooms, 4 Bathrooms, A Double Garage, And A Private Patio, This 2,300 Sq. Ft. Home Is Perfect For Family Living. Bright And Spacious Layout With Formal Living And Dining Rooms Featuring 9 Ceilings, Pot Lights, And A Bay Window Overlooking Mature Trees. The Fully Renovated Eat-In Kitchen (2024) Offers Custom Cabinetry, Quartz Waterfall Island And Countertops, And Stainless Steel Appliances. Upper-Level Family Room With Gas Fireplace And Built-In Bookcases. Primary Bedroom With 4-Pc Ensuite And Custom-Designed Closet (2025). Third Floor Features Two Additional Bedrooms And Full Bath. Finished Basement With Office, Rec Room, 3-Pc Bath, And Newer Bosch Laundry (2021). Recent Upgrades Include All New Windows (2023), Engineered Hardwood (20242025), New Carpets (2025), Recessed Lighting, And More. Enjoy Comfort With A 4-Stage Water Filtration System, Whole-House Water Softener, And Backyard BBQ Gas Line. Close To Top-Rated Schools, Parks, Trails, And Community Centre. (id:55499)
Sutton Group Realty Systems Inc.
3042 Robert Lamb Boulevard
Oakville (1040 - Oa Rural Oakville), Ontario
Priced to Move! Brand New Traditional Style Freehold Townhouse in Oakville, Hot and Family Friendly Community, Move in Ready. This Home Offers 3 Bedrooms, 2.5 Bathrooms, Open-Concept Layout Kitchen and Living Spaces. S/S Kitchen Appliances and Full-Size Central Island with Quarts Countertop. Laminate Flooring Throughout Both Floors. Good Sized Backyard Will be Extended Spaces for Your Daily Life. Conveniently Located near Schools, Buses, Uptown Shopping, Dinning and Entertainment. Easy Access Major Highways 403, QEW and 407 and GO Stations. Don't Miss It, Look no More! (id:55499)
Bay Street Group Inc.












