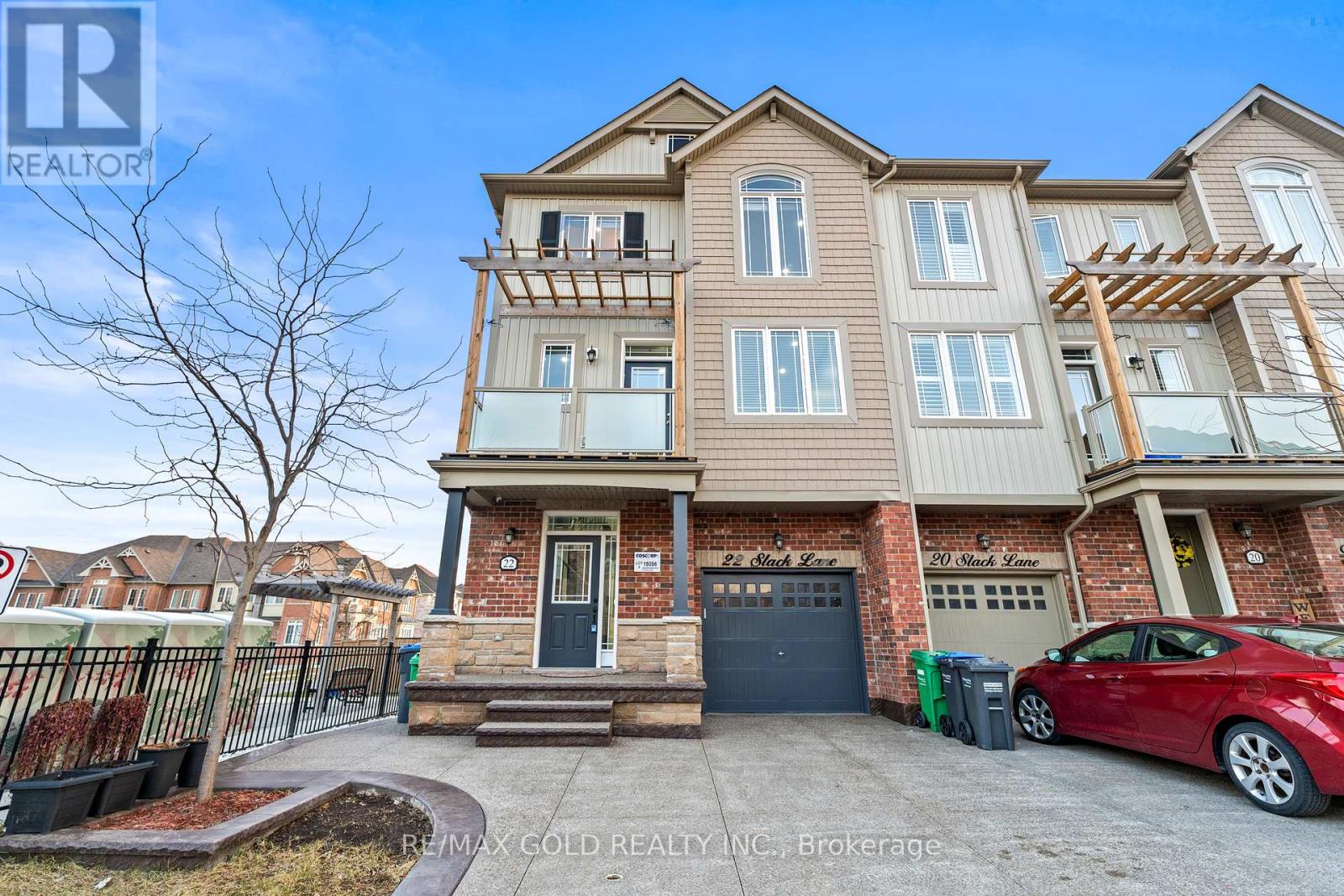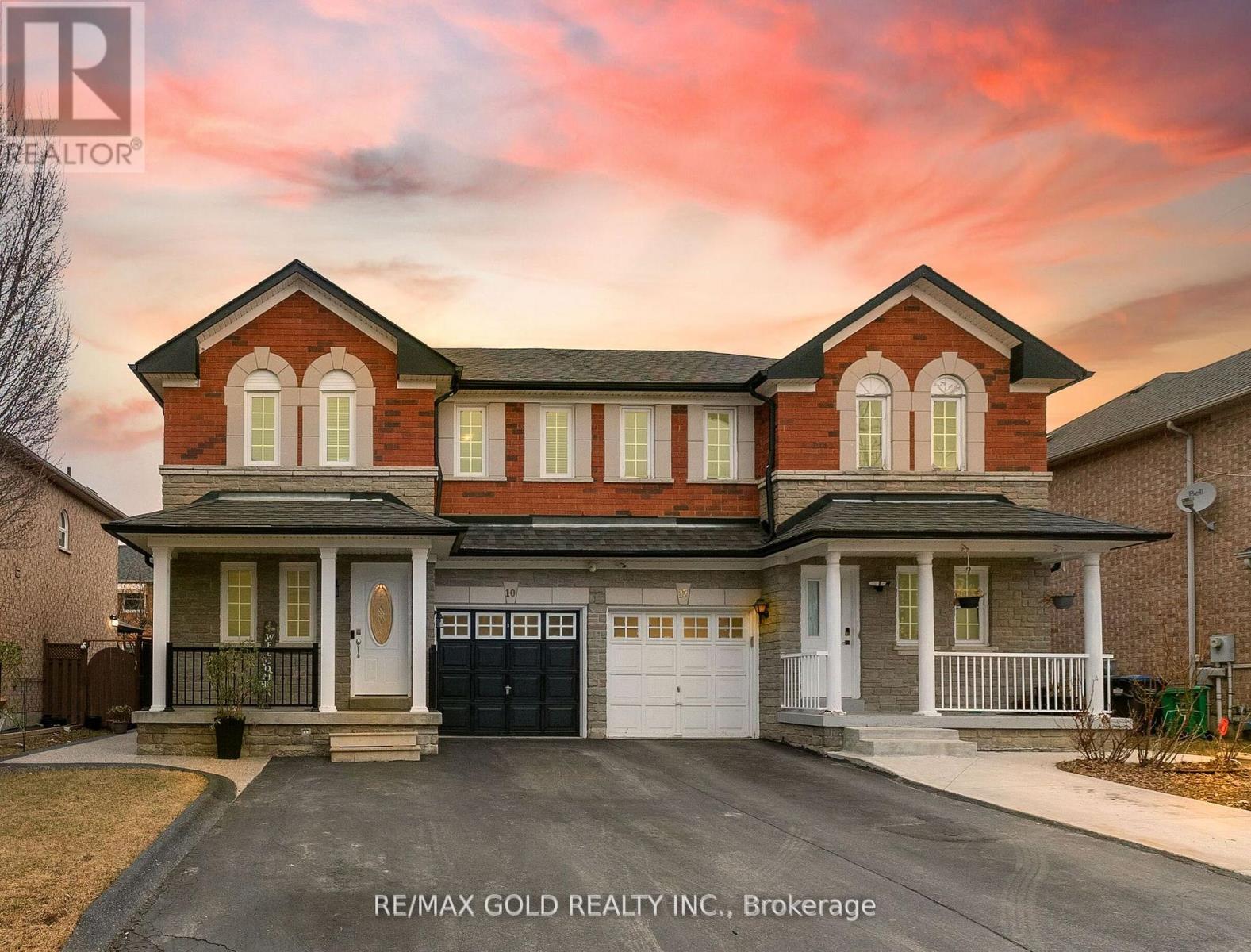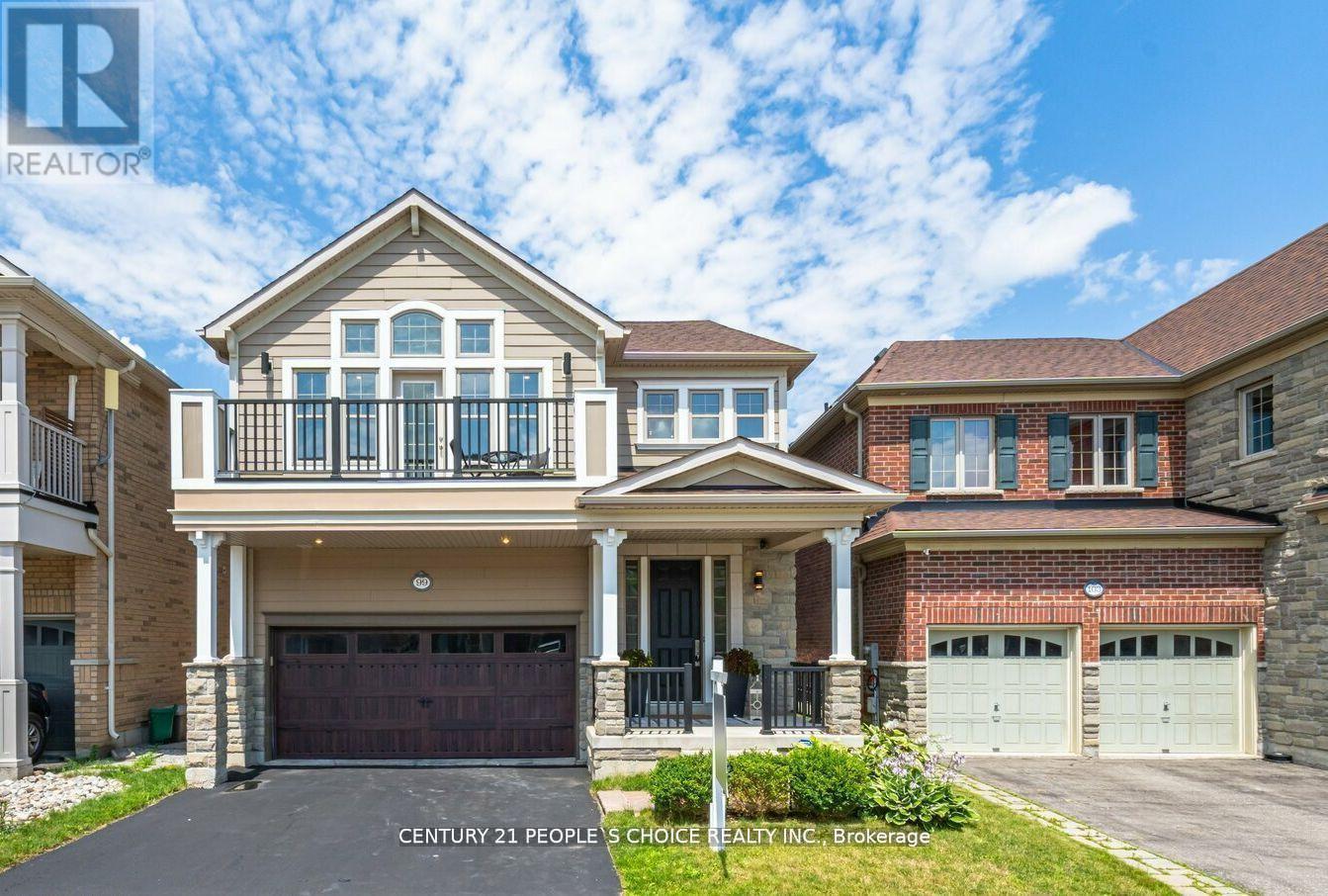2008 - 4450 Tucana Court
Mississauga (Hurontario), Ontario
Welcome to 4450 Tucana Court at Square One! Ultra-Modern Luxury Meets Unmatched Convenience! Step into this brand new, fully renovated corner unit, a rare gem featuring cutting-edge design and technology that redefine luxury living in today's era. Never lived in, this expansive suite offers approximately 1,200 sq. ft. of thoughtfully designed space. Enjoy an Open Concept separate living and dining area, plus a versatile den that's perfect for a home office or easily used as a third bedroom. Ideal for a larger family. Included are two parking spots, adding to your everyday convenience. Perched on the 20th floor, you'll fall in love with the bright, unobstructed panoramic views from every corner of the unit. The designer kitchen is a true showstopper, Custom cabinetry with ample storage, Sleek waterfall island with breakfast bar, Full-size pantry and built-in 900 CFM range hood, perfect for cooking aromatic dishes, 10" deep double sink with pullout faucets. All brand-new Samsung appliances, complete with extended warranty through the Dealer Advantage Program. A complimentary gift for the new homeowners! Warm 3000K lighting fixtures & Pot lights create a cozy, inviting ambiance throughout, while the custom designer wood accents walls add that extra WOW factor. Don't miss your chance to make this dream home your #1 choice! (id:55499)
Homelife/miracle Realty Ltd
51 Lonestar Crescent
Brampton (Fletcher's Meadow), Ontario
Welcome to 51 Lonestar Cres a perfect starter home and a very well maintained semi-detached in one of the best neighborhood of Brampton. Property Boosts Spacious 3 bedrooms and 2.5 baths, Good sized closets, separate living and family rooms, hardwood floors on main floor and laminate on upper floor. Unspoiled basement waiting for you dream project and be converted into legal apartment of entertainment area. New AC 2023 and New Roof 2023,Close to all amenities, shopping, schools and recreational center. No sidewalk and an extended driveway providing extra parking space. Not to be missed.. (id:55499)
RE/MAX Gold Realty Inc.
22 Slack Lane
Caledon, Ontario
Welcome to one of the most exclusive and meticulously upgraded end-unit townhomes in the area! This 3-storey beauty at 22 Slack Lane offers exceptional curb appeal with an extended exposed aggregate driveway that fits 3 cars, plus a garage and visitor parking conveniently located next door. Inside, the home shines with smooth ceilings, pot lights, oversized porcelain tiles, and custom wainscoting throughout. A rare main-floor bedroom with its own 3-pc ensuite provides ultimate flexibility for guests or in-laws. The open-concept second floor boasts a bright great room, elegant kitchen, and dining area perfect for entertaining. Upstairs, you'll find 3 spacious bedrooms and 2 upgraded full bathrooms. Enjoy the upgraded staircase railings and the beautifully finished backyard with exposed concreteideal for evening relaxation. With three-sided exposure filling the home with natural light, this corner unit truly stands out. A must-see! Easy to show book your private tour today! (id:55499)
RE/MAX Gold Realty Inc.
10 Canoe Glide Lane
Brampton (Sandringham-Wellington), Ontario
Location, Location, Location! This beautiful home features stunning elevation with stone and brick. It offers 3 bedrooms plus an additional bedroom in the finished basement, in a highly sought-after area. The open-concept layout includes a spacious living, dining, and kitchen area. Additional highlights include a custom-made shed with hydro and BBQ hookup in the backyard, new windows and roof (2021), a new furnace and AC (2025), new exposed concrete (2024), new flooring and fresh paint (2024), and brand-new appliances (2024), including a gas dryer. The garage also includes a loft for additional storage. In 2023, new railings and pillars were installed on the porch. This home is conveniently located close to Trinity Common Mall, schools, parks, Brampton Civic Hospital, Highway 410, and public transit right at your door. Don't Miss Out! (id:55499)
RE/MAX Gold Realty Inc.
37 Redwillow Road
Brampton (Bram East), Ontario
This Fully Detached Home Situated On The Prime Ready To Move. 3+1 Bedrooms Finished Basement with Builder Sep-Ent. Amazing Layout With Sep Dining & Sep Family Room W/D Gas Fireplace. Upgraded Kitchen With Quartz Countertops, Backsplash and all Stainless Steels Appliances + Formal Breakfast Area. 6 Parking Spaces. Porcelain tiles. Newly Professionally Painted Throughout. High Demand Family-Friendly Neighbourhood & Lots More. Close To McVean & Castlemore, Schools, Parks, Brampton Civic Hospital, & Transit At Your Door**Don't Miss It** (id:55499)
RE/MAX Gold Realty Inc.
238 Fernforest Drive
Brampton (Sandringham-Wellington), Ontario
Welcome To This Stunning Ready To Move with *Metal Roof* 4+1 Bedrooms Finished Basement. Amazing Layout With Sep Living Room, Sep Dining & Sep Family Room W/D Gas Fireplace. Upgraded Kitchen With Quartz Countertops, Backsplash and all Stainless Steels Appliances + Formal Breakfast Area. 6 Parking Spaces. Newly Professionally Painted Throughout. High Demand Family-Friendly Neighbourhood & Lots More. Close To Trinity Common Mall, Schools, Parks, Brampton Civic Hospital, Hwy-410 & Transit At Your Door**Don't Miss It** (id:55499)
RE/MAX Gold Realty Inc.
1645 Clark Boulevard
Milton (1023 - Be Beaty), Ontario
**Stunning Corner Lot Home in the Highly Sought-After Beaty Neighbourhood of Milton** This beautifully upgraded 3+1 bedroom, 4-bathroom approx 2000 Sqf home is located on a premium corner lot in Milton's highly sought-after Beaty neighbourhood. From the moment you walk in, you're welcomed by a bright and functional open-concept layout featuring a spacious living and dining area, a cozy family room with a gas fireplace, and a gourmet kitchen equipped with stainless steel appliances, quartz countertops, custom backsplash, and abundant cabinetry. Step outside to your private backyard retreat complete with a large deck perfect for relaxing or entertaining. Upstairs offers a versatile landing area ideal for a home office, a spacious primary bedroom with a walk-in closet featuring custom shelving, and a luxurious ensuite with a soaker tub and glass-enclosed shower. The second-floor laundry adds everyday convenience. The fully finished basement expands your living space with a large recreation room that can easily be divided into two bedrooms, a 3-piece bathroom, a flex area perfect for a gym or additional office, and generous storage. Enjoy easy access to Highways 401 and 407, and take advantage of nearby amenities like Toronto Premium Outlets, & Country Club, excellent schools, restaurants, and major grocery stores. This meticulously maintained home is move-in ready and perfect for families seeking both comfort and convenience. (id:55499)
Sam Mcdadi Real Estate Inc.
15 Versailles Crescent
Brampton (Bram East), Ontario
Absolutely stunning and meticulously maintained home located in one of the most sought-after neighborhoods at the Vaughan/Brampton border! This property features ****a legal basement apartment with a City of Brampton Dwelling Basement**** Permit attached on MLS, offering excellent potential for rental income or multi-generational living. Step into a welcoming double door entrance that opens to a spacious layout with 9-ft ceilings on the main floor, elegant oak staircase, and modern pot lights throughout. The renovated kitchen boasts quartz countertops, stainless steel appliances, and flows seamlessly into a cozy family room with fireplaceperfect for entertaining.The second floor includes a brand new washer and dryer for added convenience, and the primary bedroom comes complete with a luxurious en-suite featuring a separate shower. The finished basement has a full washroom and private entrance from the garage as well as backyard entrance. Outdoor highlights include a concrete patio, upgraded EV charger with 200 AMP panel, new high-efficiency heat pump, and security camera system.Located just minutes from Highway 407, 427, and 417, and close to various religious centers, schools, and all amenities. This home is freshly painted and beautifully finished with a stone and brick exterior. Over $50,000 spent on quality upgrades truly move-in ready! (id:55499)
Royal LePage Terra Realty
54 Viewmount Crescent
Brampton (Snelgrove), Ontario
Welcome to this exquisite 5300 sq ft masterpiece, nestled on a60.34 Ft Wide & 160 ft deep ravine lot in the coveted neighbourhood of Snelgrove. With over $300,000 in upgrades, this home offers a perfect blend of luxury and comfort. The main floor boasts soaring 10-foot ceilings, elegant waffle ceilings, intricate wainscoting, and custom pot lights, creating an inviting atmosphere throughout. Step into the grand living and dining areas, complemented by a spacious family room and a well-appointed library featuring floor-to-ceiling bookshelves. The chef's kitchen is a true showstopper, equipped with top-tier Wolfe, Miele, and Sub-Zero appliances, a servery, and a walk-in pantryideal for both casual meals and gourmet entertaining.Enjoy your favorite music with built-in speakers throughout the home, and step out onto the expansive vinyl floor deck with glass railings and a gazebo, perfect for al fresco dining or relaxing. The finished walk-out basement is an entertainer's dream, complete with a gym, kids' play area, learning corner, wet bar, and an entertainment space.The beautifully landscaped backyard, with its interlocked stone patio and access from both the main floor and basement, creates a private oasis perfect for family gatherings and outdoor activities. With a tandem 3-car garage and so many thoughtfully designed spaces, this home is truly a one-of-a-kind gem. Don't miss your chance to make it yours! (id:55499)
RE/MAX Gold Realty Inc.
15 Miramar Street
Brampton (Sandringham-Wellington), Ontario
Detached house constructed in 2015, featuring 4 spacious bedrooms including two master suites, complemented by 3 full washrooms on the 2nd floor. The main level boasts a distinguished dining area, separate family room, and living area, all adorned with hardwood flooring. A grand double-door entry welcomes you into the residence. Recently upgraded in 2023, the kitchen showcases built-in stainless steel appliances, custom quartz backsplash, quartz countertops, porcelain tiles, and a stunning waterfall island. Additional highlights include 9-foot smooth ceilings, main floor laundry facilities, an oak staircase, newly installed pot lights, and a backyard deck and concrete back yard with Exceptionally Extended No Side Walk Legal Driveway where you can Park 6 Cars. Equipped with a 200-amp electrical panel, Also features a 2 BEDRMS LEGAL BSMT APARTMENT WITH LEGAL SIDE ENTRANCE. **EXTRAS** The property is ideally situated near Highway 410, hospitals, and a soccer centre. Within walking distance are Transit, elementary and secondary schools, Shopping Mall, Parks, Play grounds, Soccer Centre enhancing the convenience. (id:55499)
RE/MAX Gold Realty Inc.
5140 Vetere Street
Mississauga (Churchill Meadows), Ontario
Location!! Location!! Location!! High demanding location at Hwy-407 & Hwy-403. Brand new townhouse never lived with 3 Bedrooms with 3 Washrooms seems like a Perfect Fit for someone looking for a Modern and Spacious Place. Very beautiful layout with balcony. The Churchill Meadows Neighbourhood is very Desirable, The upgraded Quartz Countertops and Stainless Steel Appliances in the Kitchen are excellent Touches and the Hardwood Floors add a classy feel to the Entire Space. The fact that the Main Level includes a Powder Room and Laundry plus the Living room leading to a Balcony adds to the convenience and appeal of the Home. The 3 Spacious Bedrooms and 2 Full Bathrooms on the Upper Level sound perfect for a Family or anyone needing ample space. The Neutral, Modern Finishes are also a Big Plus since they appeal to a wide range of tastes. At this Price Point, it really does sound like a Great Opportunity to own in a High Demand Community. Unbeatable Location, just steps to the New Churchill Meadows Community Centre and Eglinton Food Plaza. Minutes to Credit Valley Hospital, GO Station, Hwy 403/407 and located within some of Mississauga's Top Rated Schools. Taxes to be assessed. (id:55499)
RE/MAX Gold Realty Inc.
99 Scott Boulevard
Milton (1036 - Sc Scott), Ontario
Location Location Location......Welcome to Fully Detach Home, Legal Basement with Separate Entrance. Located in the highly sought of Scott Neighborhood. This home offers a perfect blend of luxury and convenience. Mins to downtown Milton, parks, trails, and more, making it a true gem in Milton's crown jewel of communities. This stunning property features 4+1 bedrooms, 4 bathrooms. Living Space Approximately over 3000 Sqft with legal finished basement (Basement Previously leased for $1650,Vacant now) Master bedroom Ensuite with jacuzzi tub, living room with marble fireplace, fully renovated kitchen and powder room (2022). Situated on a premium size lot, it provides ample outdoor space to complement its luxurious interior with vista's of the escarpment through the large windows, and second floor Balcony. The home is a masterpiece, known for its exceptional design and quality craftsmanship. Main Floor 9Feet ceiling, NO Carpet at the property, Big Windows for Natural Sunlight. Kitchen had been fully renovated (2022) with new SS Appliances (2022), Stainless Washer & Dryer (2022) Stainless Fridge. Freshly Painted (2024) POT Lights Entire Property, Modern Light Fixtures, for complete Convenience Two Sets of Sep Laundries Second Floor and Basement. Each Floor have Fire place ( Two Gas and Basement is Electric ). NO Rental item at the property, such as Water Softener, Main floor kitchen with water filter. Walkout to Patio with large gazebo, and Backyard. Very Quite/Friendly Neighborhood, with Best Schools Around, Mins away to Hwy 401, and 407, Golf Course, Milton and Premium Malls, Shopping Plaza, Public Transit and Many More..... **EXTRAS** All lighting fixtures, Exhaust Hood, California shutters, Central Vac ( Center Vac Does not come with Vac Hose, Gazebo, Sump Pump, Garage door opener, Main door Security Camera Screen and Front Door Camera. (id:55499)
Century 21 People's Choice Realty Inc.












