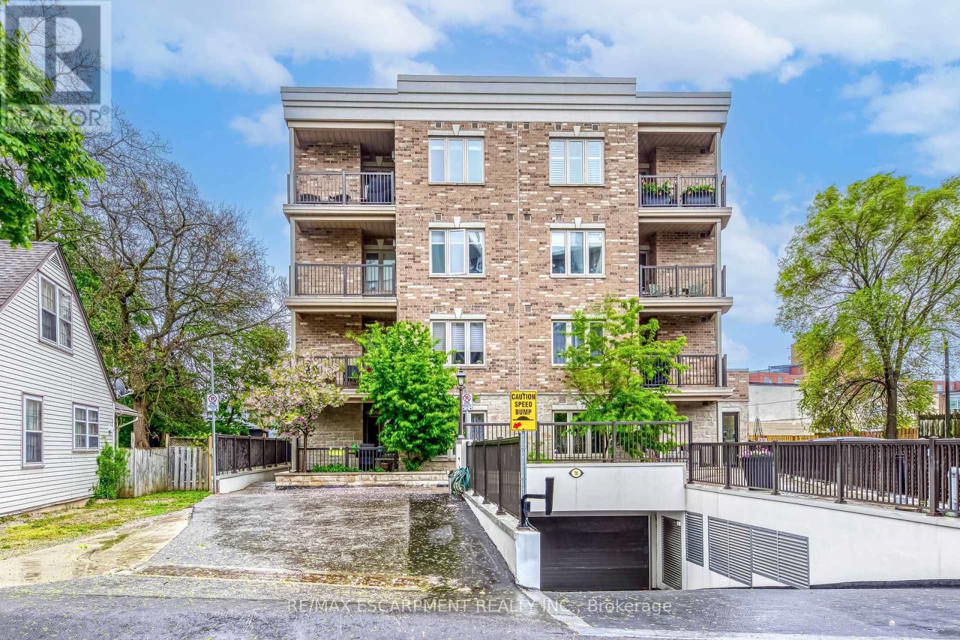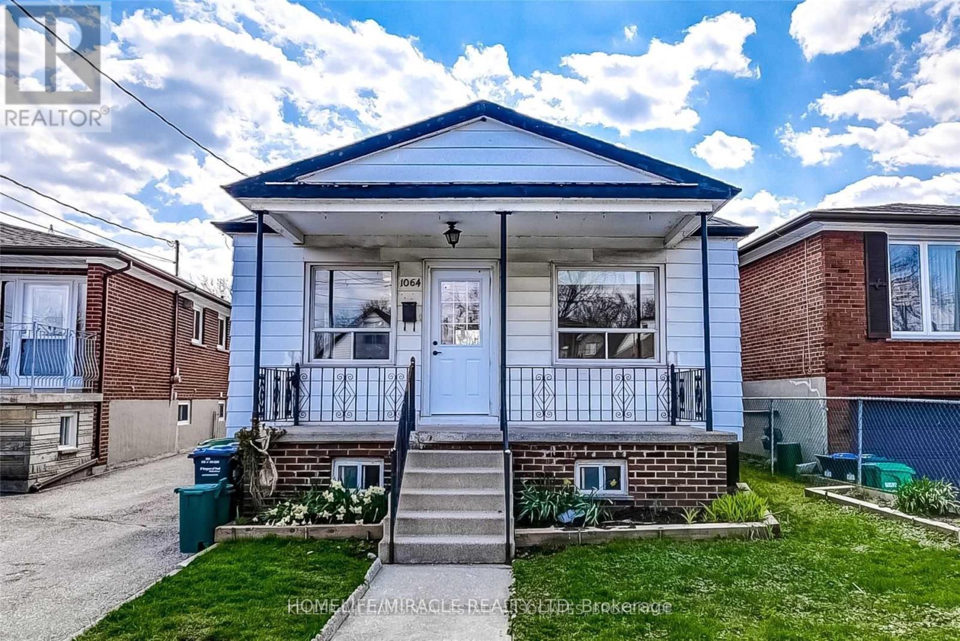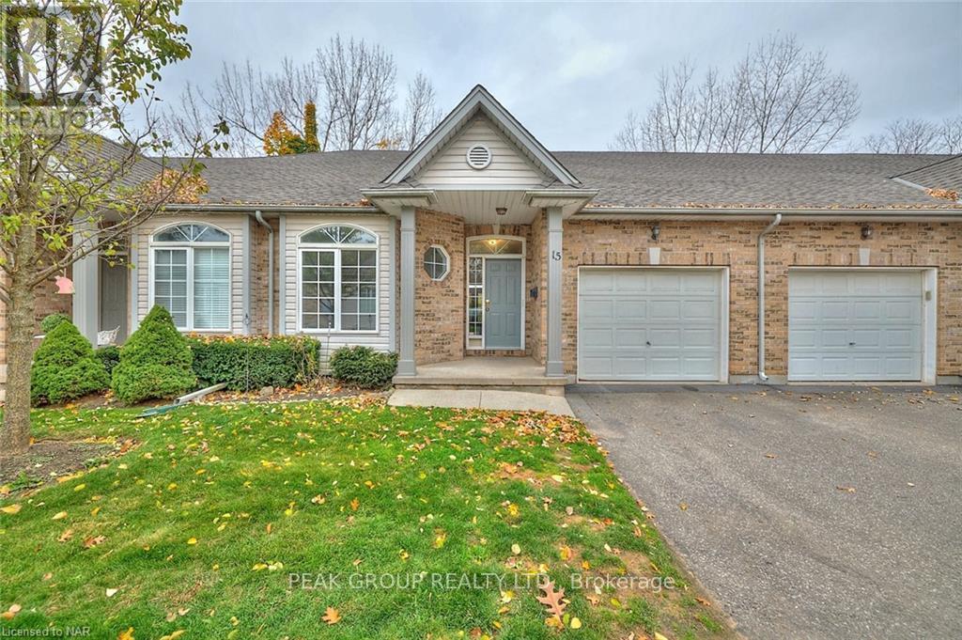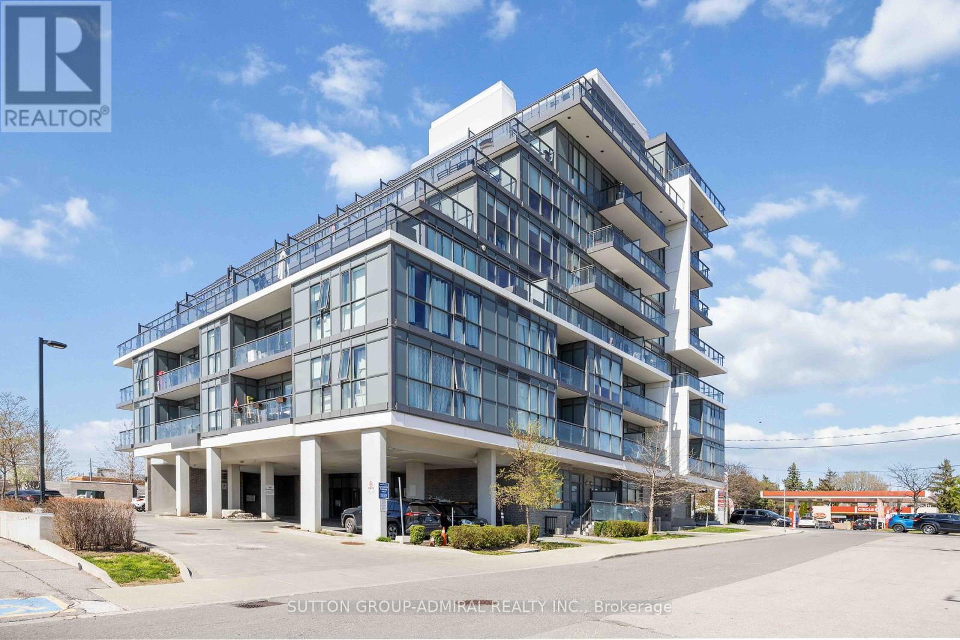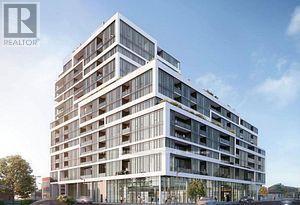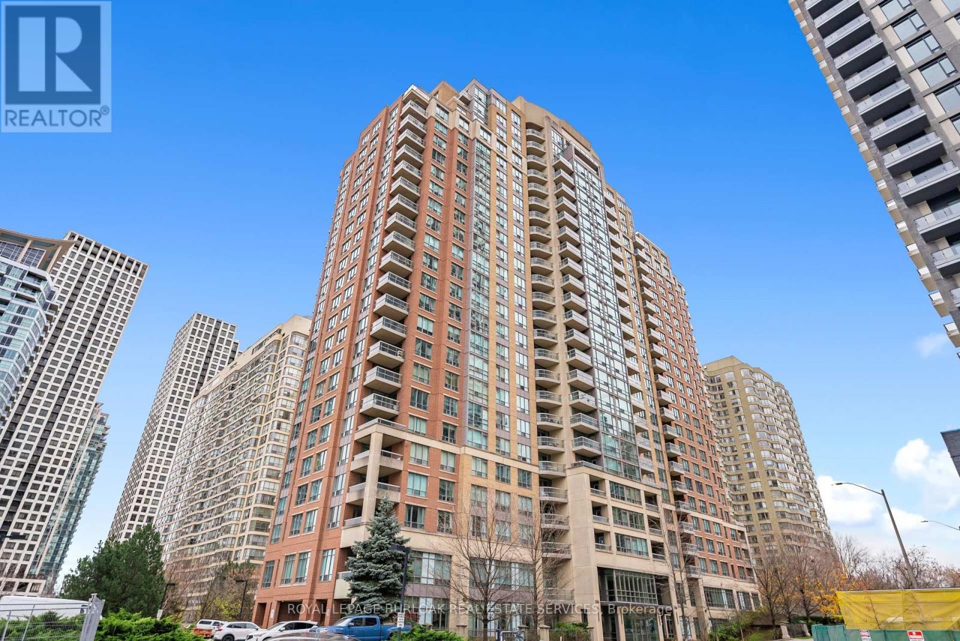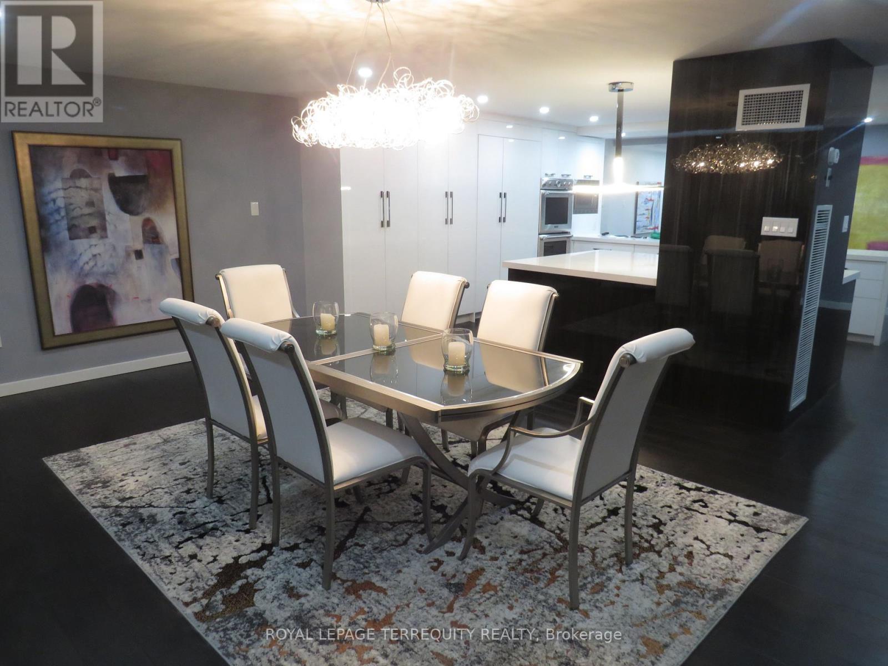401 - 70 Stewart Street
Oakville (Co Central), Ontario
Absolute perfection describes this beautifully maintained 2 bed, 2 bath suite in the heart of Kerr Village. With over 900 square feet of thoughtfully designed living space, this top-floor unit in a charming 4-storey low-rise building is a rare find. Enjoy the warmth of engineered hardwood floors, crown molding, and custom closets in the second bedroom. The furnace has been recently serviced and is in good working order, adding peace of mind. The suite includes in-unit laundry, a tandem parking spot on P1 for two cars, and a private storage locker. Step outside and you're moments from multi-million dollar homes, the tranquil shores of Lake Ontario, vibrant Kerr Street, and downtown Oakville. Enjoy the serenity of nearby green spaces like Tannery Park and 16 Mile Creek, while staying connected with quick access to Oakville GO Station and major highways. With designer lighting, quartz counters, and a quiet view, this home is the perfect blend of luxury and location. You will love calling this home. (id:55499)
RE/MAX Escarpment Realty Inc.
Upper - 1064 Westmount Avenue
Mississauga (Lakeview), Ontario
Welcome to your opportunity to live on a quiet, family-friendly dead-end street in the growing Lakeview neighbourhood. This beautifully updated and freshly painted upper unit offers two spacious bedrooms, brand-new flooring throughout, a modernized bathroom, and a refreshed laundry area with updated washer and dryer. The open-concept living and dining space provides a bright, airy layout ideal for both relaxing and entertaining. Enjoy exclusive use of the private yard, in-unit laundry, and one dedicated parking space. Nestled in a peaceful setting with convenient access to parks, schools, local amenities, and transit this is the perfect place to call home. (id:55499)
Homelife/miracle Realty Ltd
15 - 5200 Dorchester Road
Niagara Falls (Morrison), Ontario
Welcome to this charming bungalow in the heart of the City! This spacious and meticulously maintained bungalow is hitting the market for the first time, offering an incredible opportunity for new owners to create lasting memories. With fresh paint, a professional clean, and newly steamed carpets, this home is truly move-in ready! Step inside to discover a welcoming open-concept layout, a large kitchen with an abundance of cupboard space and built-in islandperfect for family gatherings or entertaining friends. Effortlessly flowing into the generously sized dining area, seamlessly connecting to a cozy living room featuring a gas fireplace. From here, step out onto your private deck adorned with a charming pergola, the luxury of nature, no rear neighbours, an ideal spot for morning coffee or evening relaxation. Your primary bedroom, complete with double closets and a 4-piece ensuite bathroom, offering the perfect sanctuary after a long day. The second bedroom, bathed in natural light with its glass double doors and oversized windows, is perfect for guests, a home office, or a creative space. The lower level presents endless possibilities! Whether you envision a custom entertainment zone or prefer to utilize it for ample storage, this space will adapt to your lifestyle needs. Enjoy the benefits of condo living without the hassle! Condo fees include snow and ice removal, lawn and outdoor maintenance, pool maintenance and waterallowing you to focus on what truly matters. Situated in the heart of the city, youre mere moments away from a plethora of amenities, shopping, and dining options. With convenient access to the city bus route and less than 1 km to the QEW, commuting couldn't be easier! Dont miss out on this exceptional opportunity to enjoy both immense convenience and tranquil living. Schedule your private showing today and step into your future home! (id:55499)
Peak Group Realty Ltd.
1911 - 30 Samuel Wood Way
Toronto (Islington-City Centre West), Ontario
Welcome to The Kip 2! This 1 Bedroom 1 Bath Unit offers a modern open-concept kitchen with under-cabinet lighting, quartz countertops and backsplash, and stainless steel stove, fridge, dishwasher & over-the-range microwave hood fan. Enjoy laminate flooring throughout the unit, and a large balcony that spans the entire unit - ideal for relaxing or entertaining. Spacious bathroom features an oversized laundry closet complete with full-size washer and dryer. Speaking of storage, there's also a locker that comes with this unit, and the primary bedroom closet is outfitted with closet organizers for maximizing space. A Great Location! Steps to Kipling Transit Hub (TTC Subway, GO Train & MiWay Bus Terminal. Minutes to Hwy 427/401/QEW, and Pearson Airport. Close to Cloverdale Mall, Farm Boy, Restaurants, Coffee Shops, Islington Golf Club, etc. Building amenities include: Fitness Centre, Rooftop Terrace with BBQs, Pet Wash Station, Party Room, Guest Suites & Concierge. This condo is the perfect choice, whether you're searching for a first home or a savvy investment opportunity! (id:55499)
Royal LePage Terrequity Realty
57 Gray Park Drive
Caledon (Bolton North), Ontario
Welcome to 57 Gray Park Drive in Bolton's North Hill - a meticulously upgraded 3-bedroom, 3-washroom home with a beautifully finished basement and roughed-in fourth bathroom, offering comfort, style, and quality craftsmanship throughout. Curb appeal shines with a newly repaved driveway, custom-built deck, lawn irrigation system, and interlock patio with integrated ambient lighting. The double-car garage impresses with epoxy-coated flooring and upgraded pot lights, adding both form and function. Inside, you'll find hardwood flooring, smooth ceilings, crown molding, smart pot lighting in all bedrooms and living areas, and a fully renovated kitchen featuring extended upper cabinetry, quartz countertops, porcelain tile flooring, a separate island, and a built-in bar fridge. The newly finished basement includes a cold cellar, custom two-tone oak staircase, sleek wet bar, smart lighting, and luxury vinyl flooring over a plywood subfloor with moisture-resistant membrane. Behind the walls, rigid foam insulation lines the foundation, boosting warmth and R-value for lasting comfort throughout the seasons. Major updates include a new furnace (2019), roof (2022), tankless water heater, and updated A/C unit. Located just minutes from Caledon Wellness Centre, Fortinos, Garden Foods, Winners, Walmart, and top-rated schools including St.Michael Catholic Secondary and Saint John Paul II Catholic Elementary. This home checks every box - inside and out. (id:55499)
RE/MAX Experts
10 Chestnut Avenue
Brampton (Northwood Park), Ontario
Welcome to the Northwood Park area of Brampton. This lovely 3+1 Bedroom, 2 Bath, raised bungalow sits on a huge 0.33acre Pie Lot w/ SE exposure for beautiful sunrises. 1 car Garage, and parking for 6 or more is another unique feature. Its a quiet street making it a great location for children. You are within walking distance to restaurants/shopping/public transit. Decorated in neutral designer colours, this home is bright & airy. Large windows bring tons of natural light into the space highlighting the glistening hardwood floors. Two wood burning fireplaces are features in the living room & recreational room. The eat-in kitchen has been renovated to include a small breakfast bar for 2. The nearly 9 high basement has separate side entrance and is fully finished with a large open laundry/work area, separate office area, bedroom & recretion room. For those who like preserving, there is a very large cold cellar. In the mechanical room, you will find extra storage space. Make your way out to the backyard with all the beautiful perennial gardens. A patio is located just through the side entrance providing fabulous outdoor entertaining space in the summer. (id:55499)
Ipro Realty Ltd.
509 - 16 Mcadam Avenue
Toronto (Yorkdale-Glen Park), Ontario
Welcome To The Dream Residences - Ideally Located Just Steps From Yorkdale Shopping Centre & The Yorkdale Subway Station, Offering A Quick & Easy Commute To Downtown Toronto. This Modern, Open-Concept Two-Bedroom, Two-Bathroom Unit Boasts Expansive Windows That Fill The Space With Natural Light & Offer Unobstructed Views. Enjoy A Private 310 Square Foot Terrace Perfect For Entertaining Or Relaxing Outdoors. Take Advantage Of Nearby TTC Access, A Variety Of Local Amenities & Immediate Access To Highway 401 For Seamless Travel Across The City. Included: 1 Underground Parking, 1 Storage Locker (On Same Level As The Unit), Stainless Steel Appliances, Stackable Washer/Dryer, All Window Coverings & Light Fixtures. (id:55499)
Sutton Group-Admiral Realty Inc.
1261 Stevens Road
Innisfil (Alcona), Ontario
Beautiful 2-Year-Old Detached Home with 3 Bedrooms, 3 Bathrooms, and a Double Car Garage in a High-Demand Area of Innisfil. Just a 4-minute drive to Belle Air Beach and close to Lake Simcoe Public School. Features 9' ceilings on the main floor, a spacious kitchen with quartz countertops and stainless steel appliances, a primary bedroom with a 4-piece ensuite and walk in closet, plus convenient second-floor laundry. Basement not included. (id:55499)
RE/MAX Gold Realty Inc.
710 - 859 The Queensway
Toronto (Stonegate-Queensway), Ontario
Boutique luxury 859 West Condos, This Beautiful One Bdrm plus Den with Private Terrace. Large size den Can Be Used As A Formal Dining Space or Converted to 2nd Bdrm. Unobstructed Views Of The Toronto Skyline! 9ft Ceilings Floor To Ceiling Windows. High End Neutral Finishes Throughout. Located in the Heart of The Queensway. Steps To Grocery Stores, Coffee Shops, Theatre, Restaurants, TTC, Easy Access to HWY 427 and the QEW And Much More! ** Parking and Locker included (id:55499)
West-100 Metro View Realty Ltd.
Bsmt - 1385 Daniel Creek Road
Mississauga (East Credit), Ontario
Experience comfort and convenience in the heart of Mississauga. This cozy, fully furnished basement apartment overlooking the backyard is 10 minute drive or 1 bus to Square one and the terminal for easy travels. Included in this stay is the TV, speakers, sofa, kitchen appliances with a breakfast area and a king bed to ensure a seamless living experience. Don't miss the opportunity to view it today. (id:55499)
Century 21 Leading Edge Realty Inc.
808 - 156 Enfield Place
Mississauga (City Centre), Ontario
Enjoy resort-style living at The Tiara in this spacious 2-Bedroom + Den, 2 Bathroom apartment! With a WalkScore of 88, you're steps from Square Ones shopping and dining. Maintenance fees cover heat, water, and hydro, plus access to amenities like an indoor pool, sauna, hot tub, tennis and basketball courts, games room, meeting room, library, and concierge services. This suite also comes complete with an underground parking space, a storage locker, and in-suite laundry for added convenience. (id:55499)
Royal LePage Burloak Real Estate Services
3305 - 2045 Lake Shore Boulevard W
Toronto (Mimico), Ontario
Palace Pier. Can see right across the Lake and incredible view of downtown Toronto Skyline!. Over 3000 square feet with 2 Parking spots and a locker. Renovated!. Valet Parking and Great Amenities. Two Squash Courts, Gym, Games Room, Table Tennis, Spa and Restaurant. Some of the pictures were taken one year ago. **EXTRAS** All appliances and window coverings. Fireplace in Living Room and Ensuite Laundry. (id:55499)
Royal LePage Terrequity Realty

