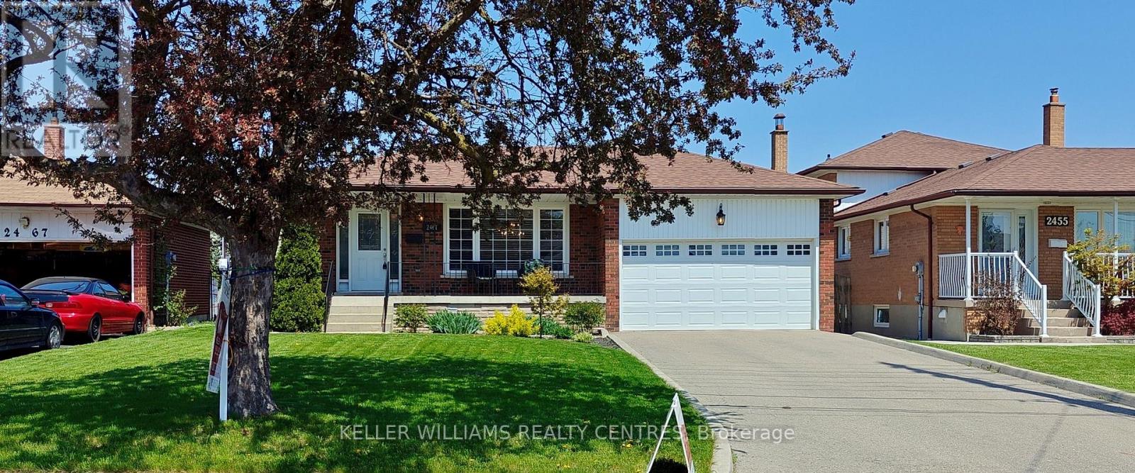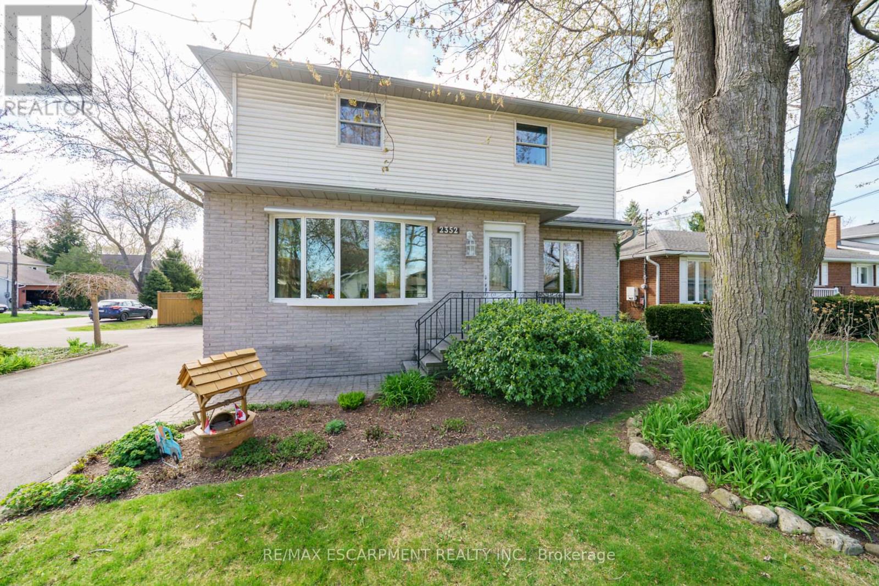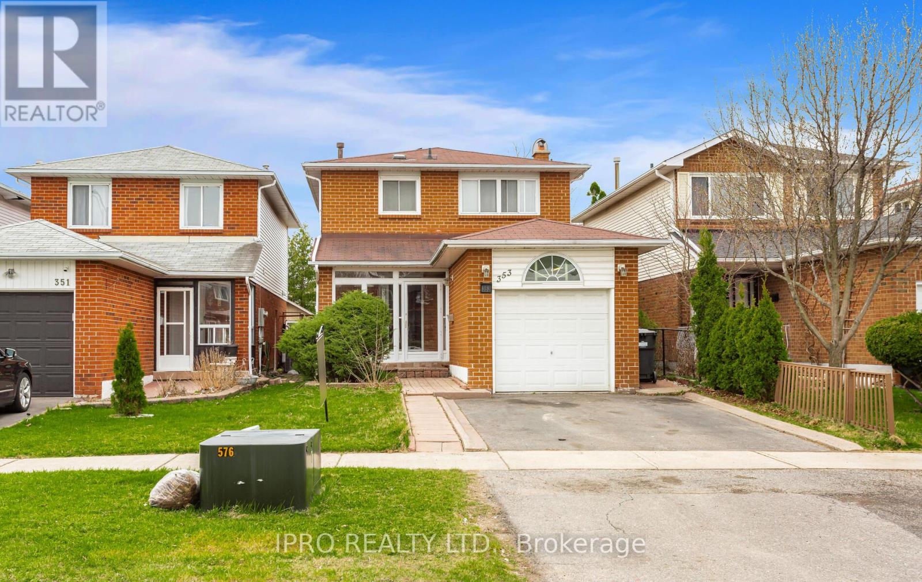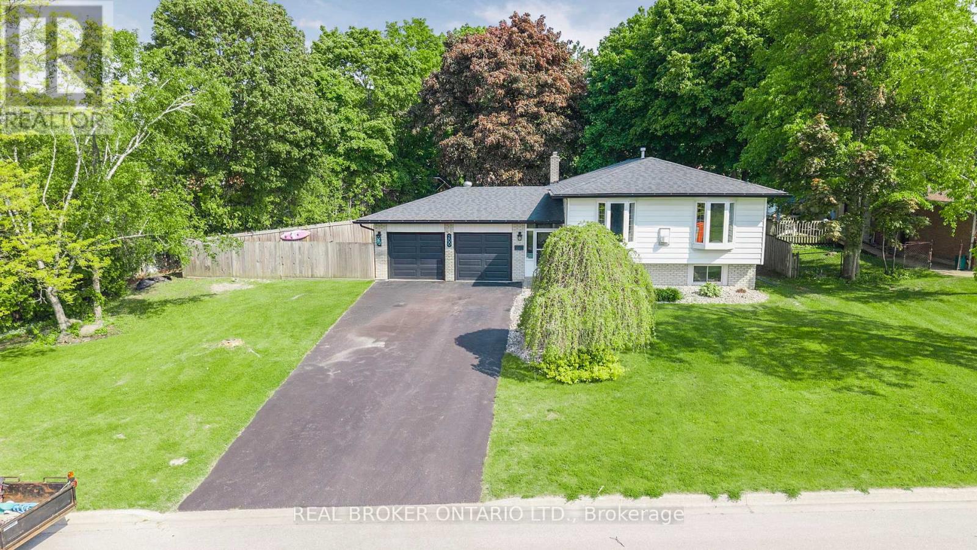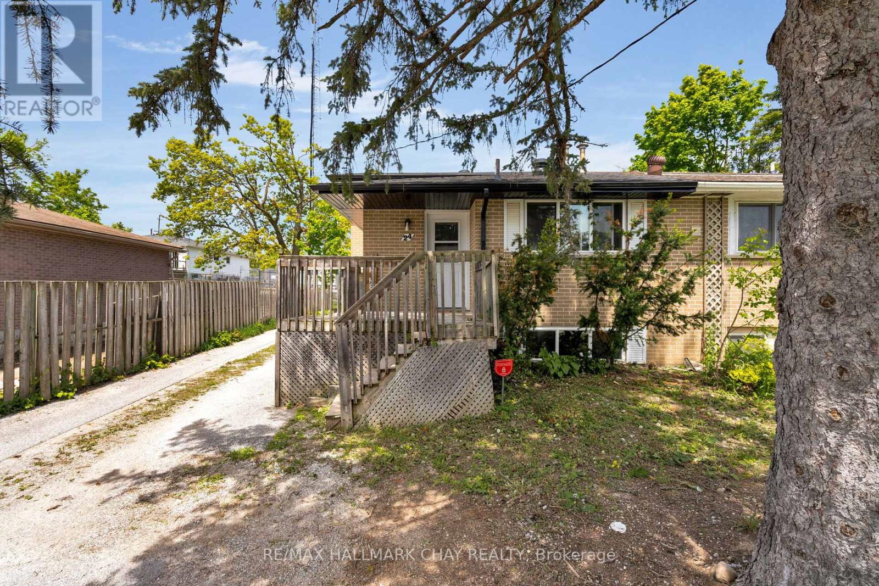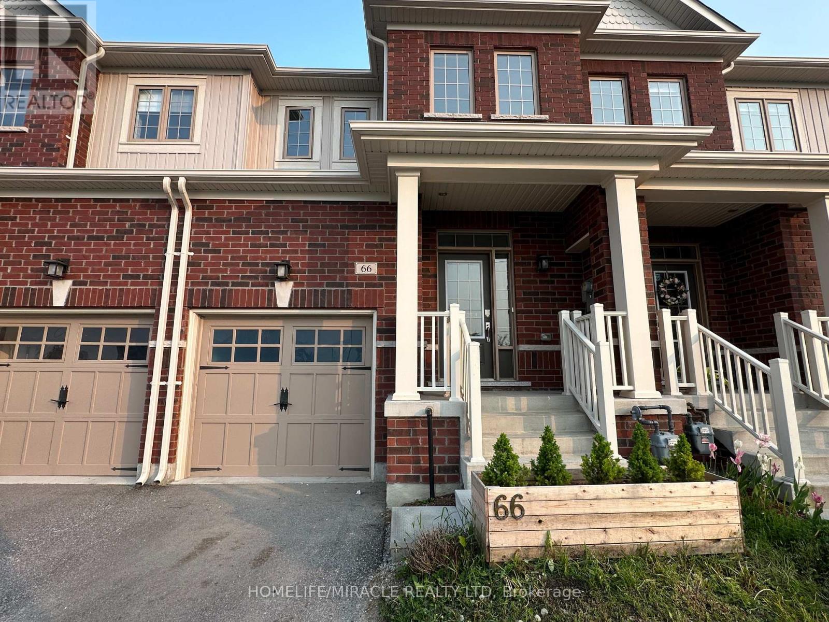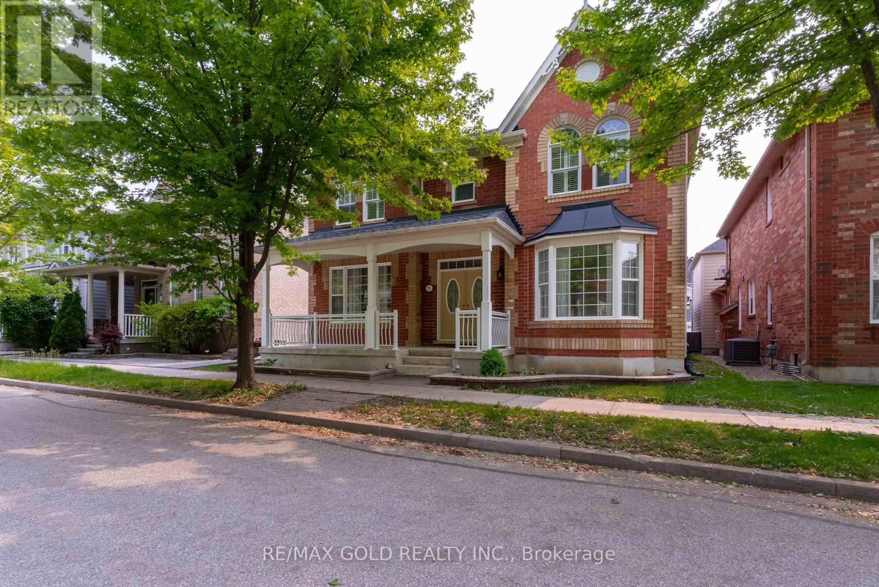2461 Hensall Street E
Mississauga (Cooksville), Ontario
Meticulously maintained family home resides in a prestigious prime Cooksville neighborhood on a mature 50 x 150ft lot. The family home with original owners that lovingly cared for the home for 44 years. With over 2577sq.ft of interior space across main floor and finished basement with separate entrance perfect for in-law suite, the property offers a versatile layout for large families or those seeking the possibility for extra income (buyer due diligence for zoning & permits). There are 3+1 bedrooms, 1+1.5 bathrooms and 1+1 kitchens. The large full eat-in kitchen from basement is perfect for family gatherings and so is the rec room with wood fire place. Laundry/ furnace room and cold room with ample storage. Charming covered front porch. Separate entrance with patio and garden shed, fenced backyard with mature fruit trees and cultivation zone. No rear neighbors and large double driveway with no sidewalk. New furnace and cac 2024(1year old), updated hot water tank 2025(rental). Walk to school parks and trails, minutes to airport, QEW, go station, highway427 and downtown! (id:55499)
Keller Williams Realty Centres
2352 Brinell Avenue
Burlington (Freeman), Ontario
Vacation Everyday. Splish, Splash.... Summer Oasis. Enjoy swimming in the on-ground pool surrounded by decking. Private, large patio area, lots of sun. Too cold to swim, jump into the Hot Tub. 2 large sheds, oversized 16' x 28' garage. Lovely gardens, fenced yard, circular drive with loads of parking available. Pool has inline chlorine feed and solar blanket with roller. Timer on the pump motor. This 2 storey, 4 bedroom home is on a generous corner lot (62'x120') Shingles 2017. Gutters replaced with Alurex 5" to keep leaves out. Large Principle bedroom with 3 pc ensuite. Main floor laundry, 4 pc bath on the main level. Separate dining room, den and large living room. Addition was done in 1986. Kitchen is bright with an oversized island and stainless appliances. Lower level has a rec room for the kids, 2 separate rooms with endless possibilities, storage and a workshop. Located close to the highway for easy commuting. Shopping, schools nearby. (id:55499)
RE/MAX Escarpment Realty Inc.
353 Rutherford Road N
Brampton (Madoc), Ontario
Gorgeous 3+1 Br Detached home, with finished basement offers a harmonious blend of comfort & functionality, making it an ideal choice for families and/or professionals. Impressive front entrance with closed porch enclosure. An open-concept living room adorned with a bay window, allowing ample natural light and a luxurious ambience.Hardwood staircase, Carpet free house.Upgraded Kitchen with double door fridge, Cooktop stove & Built-in Microwave. Seamlessly connects to a beautifully landscaped, expansive backyard featuring a covered stone patio, perfect for evening relaxation. Fully finished basement with potential for a separate entrance through the backyard, offers versatility for extended family or rental opportunities. Backyard shed is equipped with electricity, air conditioning, and heating, making it suitable as a home office or creative studi. Garage entrance with closed porch. Extended driveway can accomodate 4 cars. Walking distance to public schools, park, shopping and mins to Hwy 410. (id:55499)
Ipro Realty Ltd.
37 Donherb Crescent
Caledon, Ontario
Stunning! Detached 4 + 1 Bedroom Home! From The Moment You Step Inside, You're Welcomed By A Vaulted Foyer That Sets An Impressive Tone. The Spacious Living Room And Inviting Dining Room Offer Ample Space For Entertaining And Gathering With Loved Ones. Enjoy Hardwood Floors Throughout The Main Floor And Most Of The Upstairs Which Adds A Touch Of Elegance And Warmth. The Master Bedroom Has A 6-piece Ensuite, Complete With A Vanity Area And Walk-in Closet, Extra Large Entertainers Kitchen Comes Complete With A Center Island Which Offers Both Style And Functionality Overlooking The Spacious Family Room With Large Above-grade Windows And A Gas Fireplace, Plus A Walk-out To The Rear Yard, The Perfect Spot For Enjoying Natural Light And Outdoor Views, Perfect For Relaxing After A Long Day. Professionally Finished Basement (id:55499)
Ipro Realty Ltd.
200 Hickory Lane
Barrie (Bayshore), Ontario
*Overview*Beautiful 2300sqft Side Split Nestled In A Sought-After Pocket Of The Bayshore Neighbourhood. Situated On A Large, Private Lot With Stunning Curb Appeal and Offering 3+1 Bedrooms And 2 Baths, This Home Combines Functionality With Resort-Style Outdoor Living.*Interior*Open Concept Main Floor With Bright Living And Dining Area, Ideal For Entertaining. Updated Open Kitchen With Expansive Quartz Island. Three Spacious Bedrooms On The Main Floor, Plus A Fully Finished Basement With Options for Setup Inc. Additional Bedroom and 2 Additional Living Areas/Rec Rooms, And Full Bath Perfect For Extended Family Or Guests. Main Floor Laundry, Storage Room and Pool Change Room With Exterior Access.*Exterior*A True Backyard Oasis Featuring A Heated Inground Pool, Hot Tub, Storage Sheds, Mature Trees, And A Spacious Deck Area Ideal For Relaxing Or Hosting. Oversized Lot With Plenty Of Green Space, Fully Fenced Yard, With Private Driveway Parking up to 6 cars. Lots Of Side Yard Space for Potential Separate Garage/Shop - Boat Storage *Notable*Located In A Quiet, Family-Friendly Pocket Of Bayshore Known For Its Community Feel And Proximity To Great Schools, Parks, And The Waterfront. Minutes To Shopping, Go Station, And Commuter Routes. A Rare Opportunity To Own A Move-In Ready Home With A Resort-Style Backyard In One Of Barries Most Desirable Neighbourhoods. (id:55499)
Real Broker Ontario Ltd.
1, 2, 3 - 24 Charlbrook Avenue
Barrie (Cundles East), Ontario
INVESTORS! INVESTORS! INVESTORS! Three Legal Units within this semi-detached backsplit + Coach House. Looking to start a new real estate portfolio? Looking to increase your holdings in your existing portfolio? Two suites within the main property + Coach House - live in one unit, rent the other two to off set your costs. Or rent all three units for monthly income. This turn key property is located close to all the amenities. The MAIN Upper Unit features 2 bedrooms, 4 pc bath, bright eat in kitchen and large living room with a walk out to the yard. Separate side entrance to the MAIN Lower Unit features 1 bedroom with above grade window, 3pc bath, spacious rec room, nice kitchen and in suite laundry. Additional unit in the separate Coach House - 1 bedroom. Great opportunity for investors! Current rents are inclusive. Financials available upon request. (id:55499)
RE/MAX Hallmark Chay Realty Brokerage
RE/MAX Hallmark Chay Realty
1112 - 310 Red Maple Road
Richmond Hill (Langstaff), Ontario
1171Sqft Luxurious Penthouse-Style Suite W/A Massive 1000+Sqft Terrace & 180-Degree BreathtakingCity Views! Spacious & Functional Open Concept Layout, 2 Bedrooms & 2 Full Bathrooms, 4 Separate Walk Outs To Terrace. Wood Floors Throughout The Living Area, Bright South & East Facing Windows.Ideal Location In The Heart Of Downtown Richmond Hill, Steps To Public Transit, Go Station, Hwy407/404/7, Commercial Retail & Top-Rated Schools.*** EXTRAS*** Fridge, Stove, Dishwasher, Washer, Dryer, Light Fixtures, Window Coverings, 2 Parking Spaces, 1Locker. (id:55499)
Homelife Frontier Realty Inc.
66 Clifford Crescent
New Tecumseth (Tottenham), Ontario
About 2 Years & 6 Months New! Enjoy Modern Living With This Freehold Townhome Centrally Located To All Of Your In-Town Needs. Spend Less Time Cleaning & More Time Living With Its Manageable Size & Affordable Carrying Costs. Upgraded In All The Right Places, With Plenty Of Storage & Additional Living Space To Use As You See It 1937 Square feet. Right Across The Property, There Is A Newly Developed Plaza With Medical Centre, No Frills & Many More. Perfect For First-time Buyers And Young Professionals. Only Mins To Hwy 9/27/400 An Ideal Commuter Location To/From The GTA. (id:55499)
Homelife/miracle Realty Ltd
Basement - 88 Featherstone Avenue E
Markham (Middlefield), Ontario
Beautiful Basement Apartment In The Most Demanding Area Of Markham. Side entrance, Ensuite Washroom In Master Bedroom. Close To Church, Mosque, Shopping, Schools & Bank. Don't Need To Pay Extra Transit For Ttc/Yrt. (id:55499)
Homelife Silvercity Realty Inc.
26 Greencroft Crescent
Markham (Unionville), Ontario
This isn't just a home; it's a prime piece of real estate defying current trends (no postage stamp lot here!), offering an unheard-of 200-foot deep property, one of only seven built by Monarch in 2001. Nestled on a peaceful crescent with no busy through streets and no rear neighbours. -- This is a highly rated school zone! -- Walking distance to charming Main Street Unionville, scenic Toogood Pond, and the convenient Village Grocer. -- Featuring over 4000 sq ft of finished living space. Eight-foot double doors open to a 19-foot ceiling and an elegant curved staircase. -- The main floor boasts impressive 10-foot ceilings throughout, enhanced by architectural niches and crown molding. -- Its open-concept layout is centered around a double-sided fireplace with a beautiful feature wall and integrated built-ins. -- The generously sized kitchen presents an unobstructed garden view, equipped with a large island, granite countertops, extended cabinetry, and a Jenn-Air gas cooktop and wall oven. -- Upstairs, a versatile media loft accompanies four large bedrooms, abundant storage with three walk-ins. -- The stylish finished basement is perfect for entertaining, complete with a granite bar overlooking a potential home theatre and games room, alongside a 3-piece bath, additional bedroom, gym, huge walk-in pantry, and custom built-ins. -- Original Owners. ---------- Heat pump '24, fence '23, sprinkler system!, shingles (30yr) '14, interlock drive '24, Security system= 2 alarm system pads + panic alarm + 4 wired cameras(2023), water softener, large garden shed & custom gazebo. (id:55499)
Right At Home Realty
40 Birchard Boulevard
East Gwillimbury (Mt Albert), Ontario
Come discover this incredible family home in the heart of Mount Albert. This 4 bedroom, 4 bathroom home rests on a large lot on a mature street right in the heart of town. Featuring large room full of light, a fully separate main floor family room and finished basement this house feels warm, welcoming and spacious. The back yard is large and private and is ready for you to spend many wonderful sunny days entertaining and relaxing. All of this topped off by a two car garage and spacious driveway! You are not going to want to miss out on this one...book your showing today! (id:55499)
Century 21 Leading Edge Realty Inc.
15 Bittersweet Street
Markham (Cornell), Ontario
Beautiful Executive Home for Lease in highly sought after Cornell Park. Established neighborhood with walkable streets, mature trees and ample greenspace. At 3103sqft, this 4Bed 4Bath home with a fenced yard is a perfect home for a family. 9ft ceilings, large kitchen and spacious den on the main floor. Excellent layout, close to parks, transit and excellent schools in the area. Walking distance to Stouffville Hospital and Cornell Community Centre. Close to Parks, Amenities and 407 (id:55499)
RE/MAX Gold Realty Inc.

