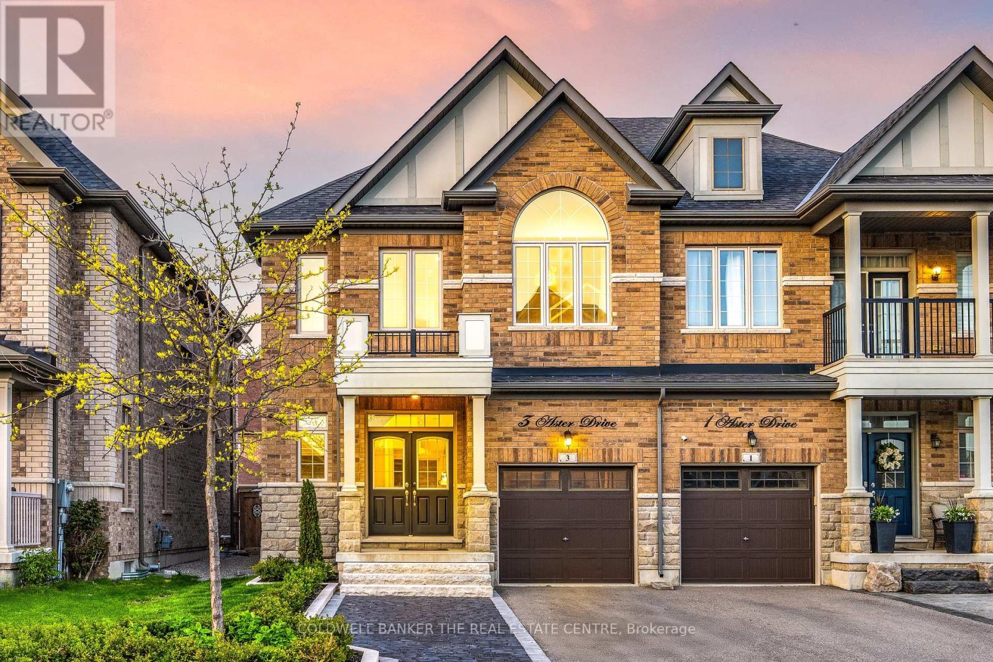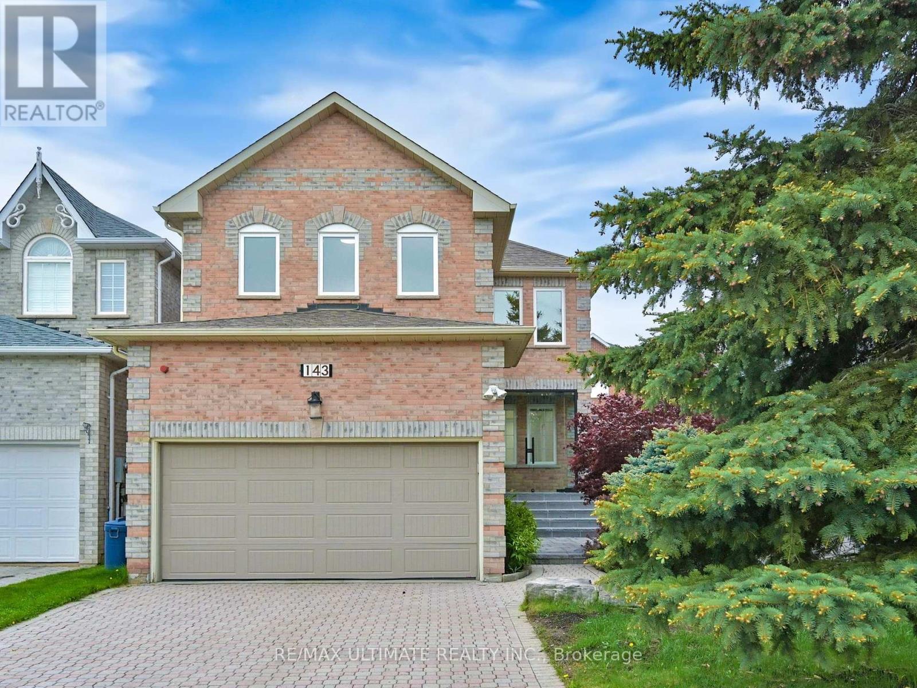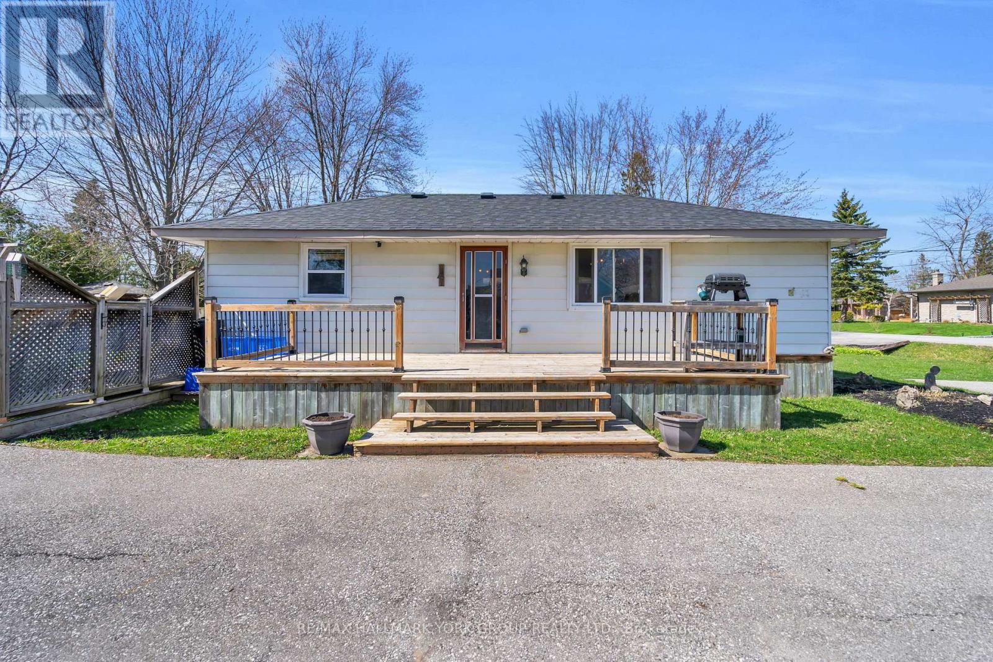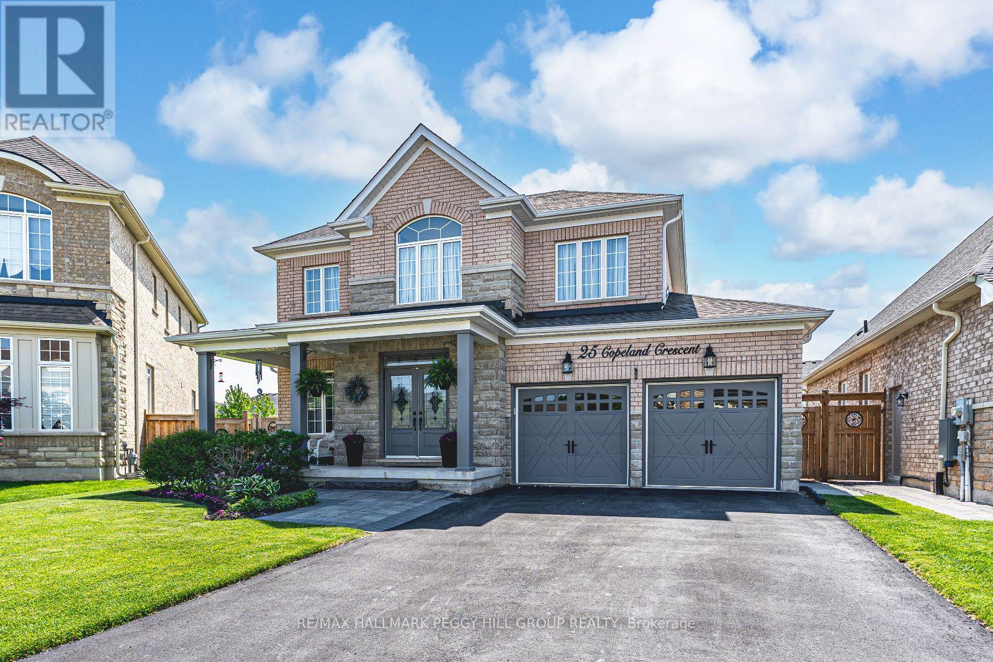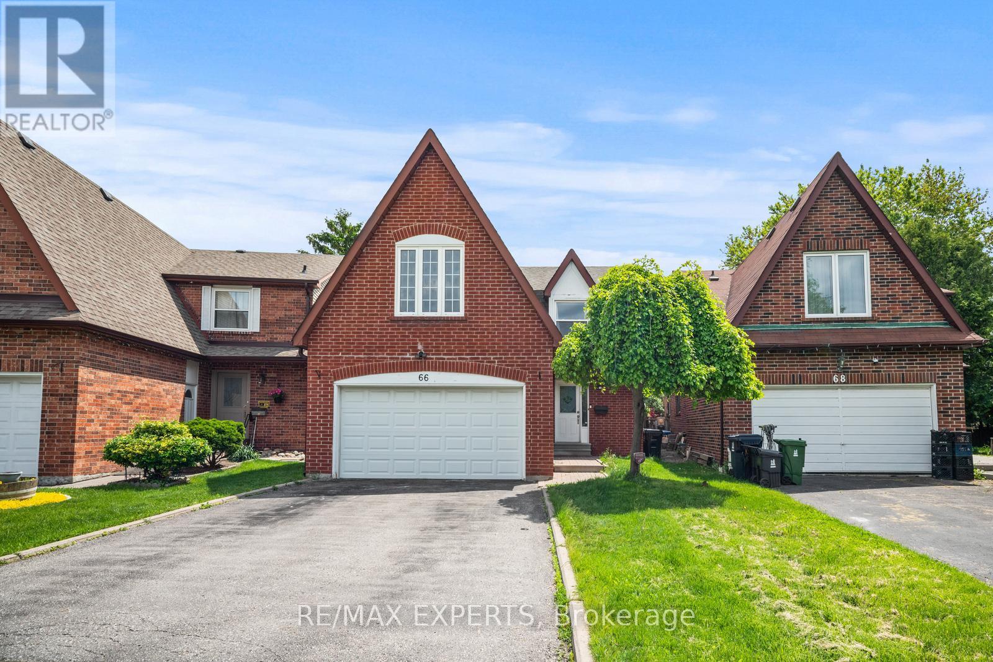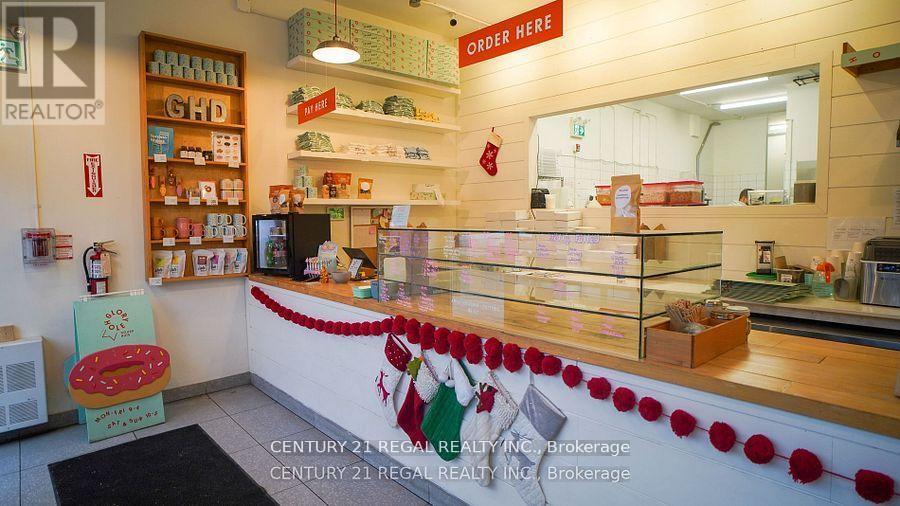55 Meadows End Crescent
Uxbridge, Ontario
Nature lovers and hikers delight! Just steps from Butternut and South Balsam Trails, this beautifully maintained detached freehold bungaloft (with no road fee) is located in a highly sought after neighbourhood on a massive corner lot lined with mature trees, offering plenty of privacy, tranquility and the beauty of nature. With just under 2,400 sq ft of finished living space, this 2+1 bedroom, 3.5 bathroom home boasts a spacious open concept main floor layout with garage access, powder room, and 3-way gas fireplace. Enjoy dining al fresco and admire the beautiful surroundings with friends and family on the large composite wood deck with power awning (2017) from the kitchen walk-out. The primary bedroom, conveniently located on the main floor, is complete with walk-in closet and 4-piece ensuite with soaker tub. Walk upstairs to the loft and find a large, cozy bonus family room, perfect for movie or game nights, but also flooded with sunlight during the afternoon, allowing for a great work-from-home option. Ideal for a teenager or guests wanting some privacy, the loft is complete with a second bedroom and 4-piece bathroom. But that's not all... spread out even more in a fully finished expansive and bright basement with oversized windows to enjoy the beautiful greenery from inside, or walkout to the private covered patio to listen to the birds - this doesn't feel like a basement at all! Perfect for an additional entertainment space, gym, and/or home office with a large built-in desk. Accommodate an additional guest or family member in the third bedroom (with plenty of additional storage) and an added 3-piece bathroom (2016). Full of tasteful upgrades - hardwood throughout main floor and loft (2011), carpet on stairs (2011), garage and front doors (2018), brand new washer/gas dryer (May 2025), fridge (Dec 2024), gas stove (2018) - your new home oasis awaits. Less than 5-min drive to downtown Uxbridge, golf courses, and all major shops. 5-min walk to schools. (id:55499)
Sutton Group - Summit Realty Inc.
263 Richard Underhill Avenue
Whitchurch-Stouffville (Stouffville), Ontario
Welcome to this beautifully maintained freehold townhome, proudly owned by the original owners and filled with thoughtful upgrades throughout. Offering 3 spacious bedrooms and 3.5 bathrooms, this home is a perfect blend of comfort, style, and functionality. The main floor features gleaming hardwood floors, creating a warm and inviting living space with an open concept feel. The kitchen was fully renovated just two years ago, showcasing modern finishes, quartz countertops, upgraded light fixtures, sleek cabinetry with pantry, and a functional layout ideal for everyday living and entertaining. The finished basement, completed in 2019, provides additional living space and includes an updated full bathroom, plus a large open rec area for entertaining or kids' enjoyment. A refreshed powder room adds an extra touch of elegance on the main level. Step outside to a fully interlocked backyard, offering low-maintenance outdoor enjoyment and a private setting for summer barbecues or quiet mornings. For added functionality, there is a breezeway from the backyard to the garage for easy access. With approximately 1,546 sqft of living space, a single-car garage, and no monthly maintenance fees, this home is ideal for those seeking both practicality and pride of ownership in a highly sought after family neighbourhood. (id:55499)
RE/MAX Hallmark First Group Realty Ltd.
3 Aster Drive
Vaughan (Kleinburg), Ontario
Welcome to 3 Aster Drive offering refined Living just Minutes from the prestigious village of Kleinburg. Discover this upgraded 3-bedroom semi set on a quiet, child-friendly street, the home boasts a professionally landscaped front yard, an extended cobblestone driveway with no sidewalk, and room for 3-car parking. Boxwood hedges, flagstone accents, and stepping stones add to the curb appeal. Step inside through a grand double-door entrance into a sun-drenched foyer with soaring two-storey windows and inside garage access. Western exposure floods the home with natural light, enhancing the designer finishes throughout. Enjoy $150K+ in premium upgrades including hand-scraped engineered hardwood in a striking herringbone pattern, a hardwood staircase with wrought iron pickets, and 9 ceilings (including 10 coffered ceilings in the primary bedroom). The custom kitchen is a chefs dreamn featuring quartz counters and backsplash, glass-front cabinetry, pot drawers, a hidden coffee bar, stainless steel appliances, and a whisper-quiet Vent-A-Hood. Pendant lighting highlights the oversized island, perfect for casual dining and entertaining. A wood-clad beam separates the open living space, which centres around a gas fireplace with custom plaster mantel and custom crown mouldings. Upstairs, a versatile office nook overlooks beautiful sunsets. The primary suite offers a spa-like 5-piece ensuite with glass shower, soaker tub, and double sinks, plus a walk-in closet with custom organizers. The second and third bedrooms are both generous is size with large windows and closets. The low-maintenance backyard is made for entertaining with a flagstone dining patio, Parisian-inspired lounge, artificial turf, and mature emerald cedar hedge framed by a charming white fence. A newly finished basement completes the package with open-concept space ideal for a home gym, theatre, or office, plus a cantina and utility room. No rear neighbours add privacy and peace. Welcome home! (id:55499)
Coldwell Banker The Real Estate Centre
143 Halterwood Circle
Markham (Markville), Ontario
Gorgeous Monarch Detached Home Located In A High Demand Neighbourhood. Newly Renovated, $200K Renovation on Main & Second Floor: New Wood Flooring, Staircase, Kitchen Cabinets, Quartz Countertops, All Bathrooms, Pot Light, Smooth Ceiling, All Ensuite/Semi Bedrooms. New Appliances - SS Stove, SS Fridge & SS Range Hood. Direct Access to Garage. New Windows And New Water Tank (Owned). New Interlock Driveway - Park 4 Cars. New Fence. Professional Finished Basement w/ 1 Bedroom/Bath. Walking Distance To High Ranking Markville SS/Unionville P. S., Toogood Pond Park, Unionville Main Street, Markville Mall, GO Station, HWY 407/404, York U Campus, YMCA. House is like NEW! Show and Move In! **Virtual Tour Available** (id:55499)
RE/MAX Ultimate Realty Inc.
Avenue Group Realty Brokerage Inc.
28 Wyatt Lane
Aurora (Bayview Wellington), Ontario
Location Location Location! 5 Minutes Walk to Go Station - This Beautifully updated 3-bedroom, 2-bath condo townhouse in a prime Aurora location. Set on a quiet street, 28 Wyatt Lane could be your next home! This bright and spacious townhome features wide plank laminate flooring, modern light fixtures, fresh paint, and upgraded electrical outlets throughout. The open-concept main floor offers a seamless flow between the living, dining, and kitchen areas, complete with a cozy breakfast nook. The primary bedroom offers large windows, ample closet space, and a private 4-piece ensuite for your comfort. Walkout from the unfinished basement to a fully fenced backyard with a stone patio and garden beds - perfect for relaxing or entertaining. Conveniently located close to top-rated schools, scenic trails, shopping, and Highway 404, this home in the Bayview-Wellington community combines comfort, style, and unbeatable access. (id:55499)
Royal LePage Rcr Realty
6209 Concession 5 Road
Uxbridge, Ontario
Welcome to your dream retreat on 6.13 stunning acres in Uxbridge. This fully renovated bungalow offers approx. 4,240 sq ft of thoughtfully designed living space, featuring 3+2 bedrooms and 4 bathrooms with heated floors, and a 4-zone HVAC system, blending modern upgrades with timeless charm. The brand-new kitchen is a showstopper, boasting exquisite finishes, ample cabinetry, and an open layout that flows seamlessly into the main living area ideal for entertaining or relaxing with family. The expansive primary suite is a true sanctuary with a luxurious 5-piece ensuite and generous walk-in closet. Downstairs, you'll find a bright and spacious sound proofed in-law suite with its own kitchen, laundry, and walkout perfect for extended family or guests, complete with heated floors. Two cozy wood-burning fireplaces add warmth and character throughout the home. From the upper level step outside to a massive south-facing deck with InvisiRail glass railing that overlooks the property's lush landscaping, two tranquil ponds with fountains, and your very own cabin tucked in the woods with a composting toilet, a peaceful escape or creative haven. For hobbyists, tradespeople, or anyone needing extra space, the detached insulated 3-bay stall/garage featuring it's own separate internet is a rare find. Plus, enjoy a 4 car wide detached garage, separate man cave, wood working shed and hot tub gazebo for the ultimate oasis. This unique property combines privacy, luxury, and versatility perfect for multi-generational living, outdoor lovers, or anyone seeking an extraordinary lifestyle just 5 minutes from downtown Uxbridge and 20 minutes to the 404. (id:55499)
Coldwell Banker - R.m.r. Real Estate
122 Sunset Beach Road
Georgina (Virginia), Ontario
Situated in the Lakeside Community of Virginia, This Charming Year-round Bungalow at 122 Sunset Beach Road Offers Peaceful Living Just Steps From Lake Simcoe. With Two Cozy Bedrooms, a Spacious Living Area Featuring a Natural Gas Fireplace, and a Bright Eat-in Kitchen, This Home is Perfect for Those Seeking Simplicity and Comfort. The Expansive 80' X 118' Lot Includes a Detached 2-car 22x24ft Garage... a Woodworkers Paradise or Ideal Space for Any Hobbyist, Which Includes a Wood Burning Fire Place and Hydro With Separate Panel. The Back of Garage Also Features Additional Storage for All Your Seasonal Needs, Along With Parking for Up to 10 Vehicles. Enjoy Lake Views, Nearby Private Members Only Beach Access With Incredible Sunsets to the West, Parks, Golf, and a Relaxed Lifestyle All Within Easy Reach of the City. Whether You're Looking for a Primary Residence, a Weekend Escape, or an Investment Opportunity, This Property Delivers! (id:55499)
RE/MAX Hallmark York Group Realty Ltd.
25 Copeland Crescent
Innisfil (Cookstown), Ontario
IMMACULATE HOME WITH OVER 3,500 SQ FT OF EXCEPTIONAL LIVING SPACE ON A PREMIUM PIE-SHAPED LOT IN A QUIET NEIGHBOURHOOD! Discover this gorgeous, beautifully maintained 2-storey home in a quiet, family-friendly neighbourhood just minutes from parks, golf, the library, and a recreation centre, with quick access to Hwy 27 and 89, making it an excellent choice for commuters. Set on a premium pie-shaped lot with a 136 ft depth on one side, the property offers outstanding outdoor space and eye-catching curb appeal thanks to its timeless brick and stone exterior, landscaping, covered front entry, and stone patio walkway. Step through the elegant double doors into a grand two-storey foyer and over 3,500 sq ft of finished living space filled with tasteful finishes and natural light. The expansive, open-concept layout boasts 9 ft ceilings, hardwood floors, California shutters, and spacious principal rooms perfect for everyday living and entertaining. The stylish kitchen features white cabinetry, a dark contrasting island, granite counters, stainless steel appliances including a gas stove, a newer fridge, and a sliding door walkout to the large fenced backyard with a patio and storage shed. The inviting main living area centres around a cozy gas fireplace, while the main floor laundry room adds functionality with a laundry sink and direct garage access. Upstairs, the generous primary suite impresses with a double door entry, a walk-in closet, and a luxurious 5-piece ensuite with a water closet, dual vanity, and soaker tub. Each of the two additional bedrooms enjoys its own private ensuite, providing added comfort for family or guests. A fully finished basement expands the living space, and with a double car built-in garage plus driveway parking for six more, this #HomeToStay offers everything your family needs, both inside and out! (id:55499)
RE/MAX Hallmark Peggy Hill Group Realty
637 - 9471 Yonge Street
Richmond Hill (Observatory), Ontario
The Most Sought After Chic Xpress Condo In The Heart Of Richmond Hill. Comes With Parking. Quiet Non Obstructed East View. 9' Ceiling, Floor To Ceiling Windows. Bright And Functional Layout. Great Access To Transportation, Subway And All Amenities. (id:55499)
RE/MAX Experts
66 Carl Crescent
Toronto (Steeles), Ontario
Welcome to 66 Carl Cres (Main & Upper)! Beautiful and Updated 4 Bedroom Fully Detached Home On a Quiet Family Friendly Street In Excellent Community! Approx 2500Sqft of Bright & Spacious Functional Open Concept Layout With Large Principle Rooms & Huge Primary Bedroom Retreat! Very Clean and Well Kept! Many Upgrades Include: Hardwood Floors Throughout (No Carpet), Pot Lights, Custom Chandeliers, Full Staircase, Paint, Upgraded Vanities With Quartz Countertop! Large Gourmet Kitchen With Stainless Steel Appliances Leading to Gorgeous Fully Fenced Backyard With Massive Deck, Perfect For Relaxing & Entertaining! A Must See In One Of The Best Central Pockets of the City Close To All Amenities: Top Rated Schools, Restaurants, Shopping, Highway 404/407, Public Transit, Parks & More! (id:55499)
RE/MAX Experts
1505 Gerrard Street E
Toronto (Greenwood-Coxwell), Ontario
STUNNING QSR FOR SALE IN ONE OF TORONTOS MOST BUSTLING EAST END NEIGHBOURHOODS. SURROUNDED BY SOME OF THE CITIES BEST RESTAURANTS AND OTHER REPUTABLE BRANDS. ROUGHLY 1,100 SQUARE FEET PLUS FULL USABLE BASEMENT. CLEAN, WELL MAINTAINED AND FUNCTIONALLY LAYED OUT. BIG BRIGHT WINDOWS AND AN INVITING STOREFRONT. IDEAL FOR BAKERY, SANDWICH SHOP OR ANY QUICK SERVICE FOOD CONCEPT. (id:55499)
Century 21 Regal Realty Inc.
1104 - 3050 Ellesmere Road E
Toronto (Morningside), Ontario
Well Maintained Building, Bright And Spacious Luxury Condo W/Excellent View Form All Windows, 24/Hour Security, Lot Of Visitors Parking, Next To 401, Walking Distance To U Of T Scarborough Campus, Centennial College, Steps To TTC Bus Stop 24/7 & All Amenities, New Aquatics Centre, Rough Valley Hospital, Freshly Renovated & Panted, Includes Parking, Hydro, Water&Heat. (id:55499)
Nu Stream Realty (Toronto) Inc.



