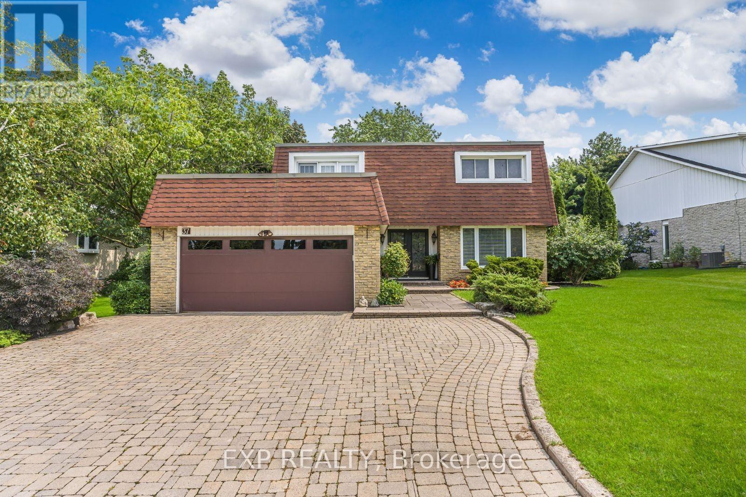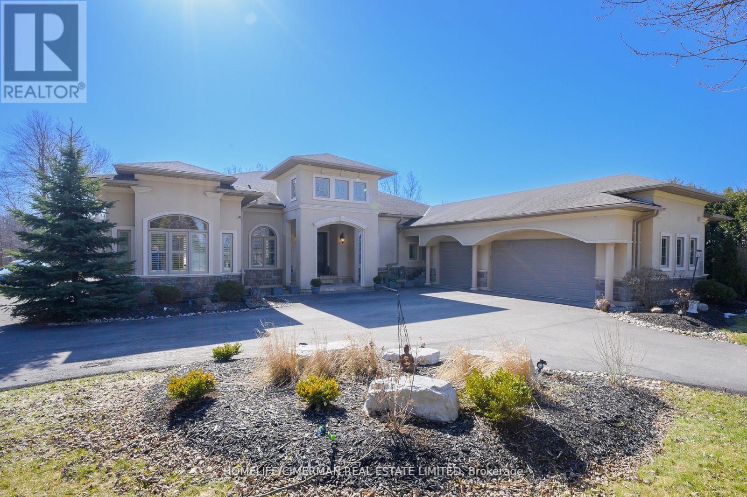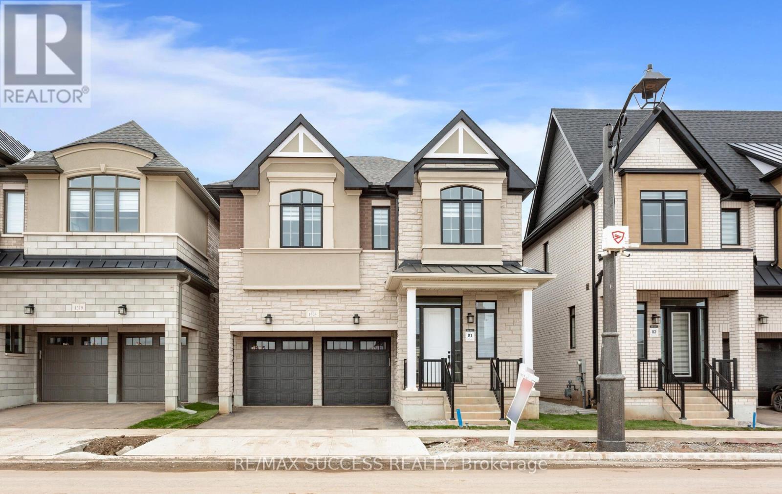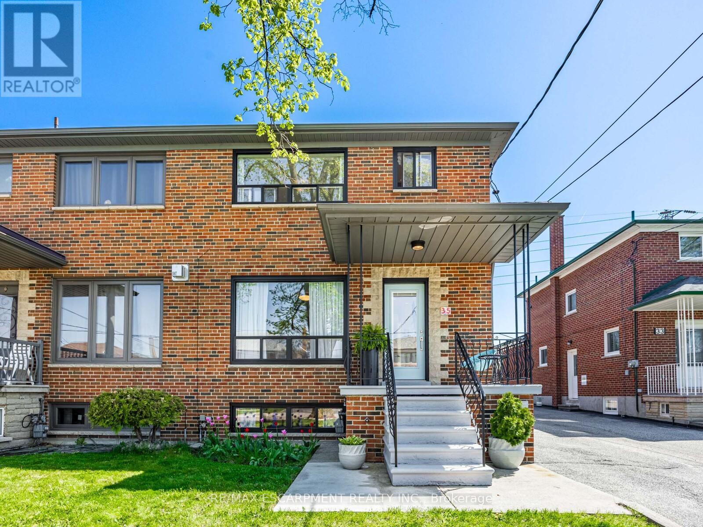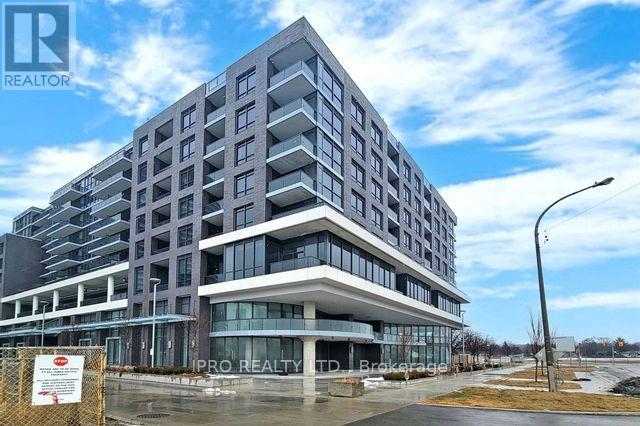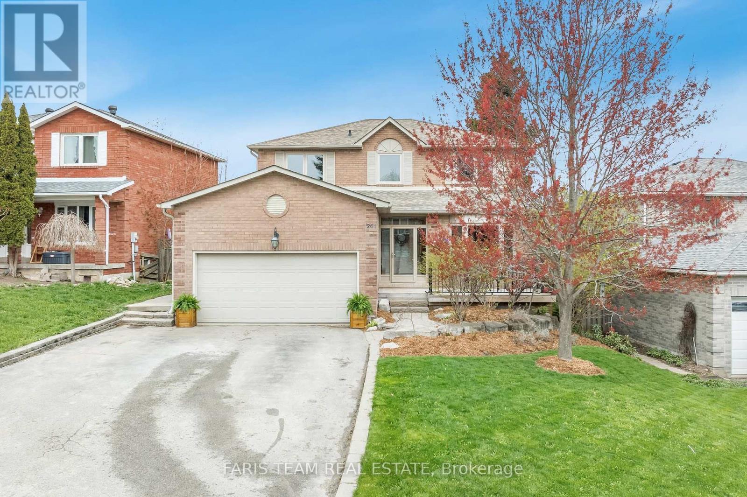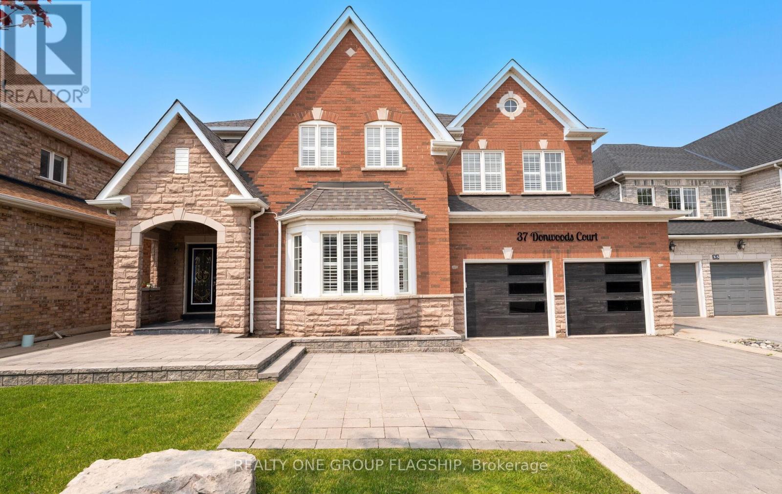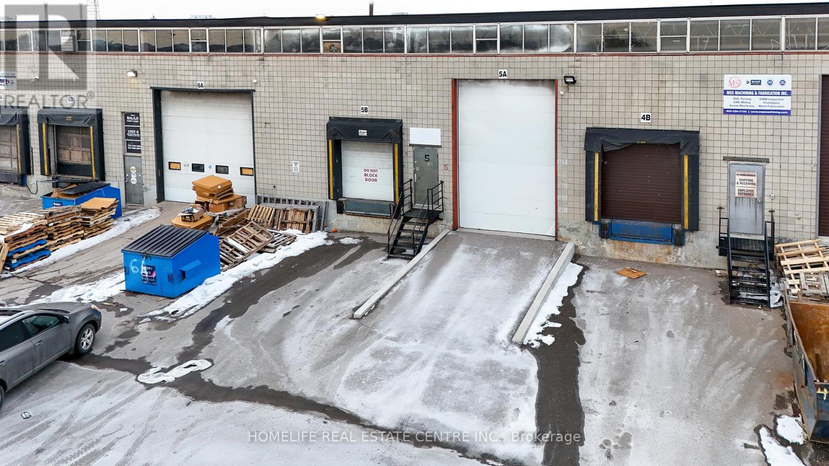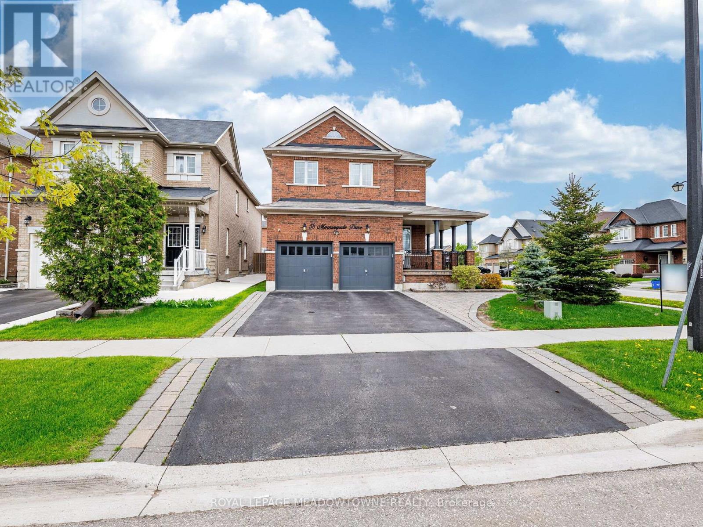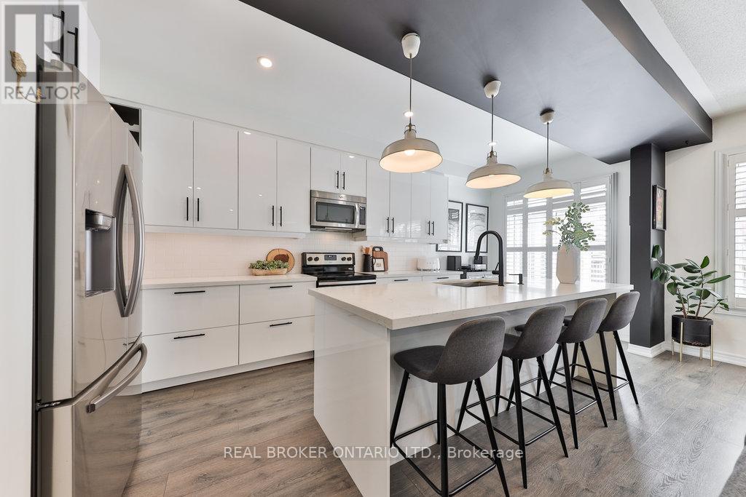37 Kenninghall Boulevard
Mississauga (Streetsville), Ontario
Welcome to a luxurious retreat on Kenninghall Blvd, a coveted street in the heart of Streetsville. This exquisite 4-bedroom, 3-bathroom property spans a sprawling 75-ft ultrawide lot, offering unparalleled space, privacy, and over 2,400 sq ft above grade. Step inside to discover a home that embodies sophistication and custom craftsmanship. Beyond the elegant foyer, you'll find a meticulously designed interior adorned with bespoke millwork and a floating staircase that sets the tone for refined living. Hardwood flooring runs throughout. The sunken living room provides an intimate setting with a wood-burning fireplace - perfect for entertaining guests or unwinding after a long day. The gourmet kitchen is a chef's delight, boasting custom cabinetry, granite countertops, and backyard access. Whether you're preparing everyday meals or hosting grand gatherings, this space exudes both style and functionality. Upstairs, the primary bedroom is a true sanctuary. Featuring a generous layout, it offers an oversized walk-in closet with a window for natural light, and a spa-inspired 5-piece ensuite with a deep soaker tub, glass-enclosed shower, dual vanities, and premium finishes - designed for ultimate comfort and relaxation. The fourth bedroom doubles as a private office and opens onto a vast, sunlit balcony - a serene spot for enjoying your morning coffee or catching up on work amidst panoramic views of the lush surroundings. Outside, the expansive, pool-sized backyard beckons with a wraparound deck, professionally landscaped gardens, a luxurious hot tub, and a fence ensuring utmost privacy. It's a haven for outdoor enthusiasts and those who appreciate the finer details of outdoor living. Welcome home. (id:55499)
Exp Realty
2462 2 Sideroad
Burlington, Ontario
Stunning Custom-Built Bungalow on 2.64 Acres in Burlington. Welcome to this one-of-a-kind custom-designed bungalow nestled on a breathtaking 2.64-acre lot in an exclusive enclave. This meticulously crafted home offers approx. 3,000 sq. ft. of designer living space featuring 10-ft ceilings, elegant granite countertops, porcelain & hardwood flooring, and a stunning custom kitchen with a spacious island. The home's versatile layout includes a den serving as an additional bedroom and a luxurious 6-piece ensuite with a Jacuzzi soaker tub and separate shower. The partially finished 3,500 sq. ft. basement with a separate entrance offers endless possibilities, perfect for an in-law suite, home business, or additional living space. Outdoor enthusiasts and car lovers will appreciate the circular driveway, triple garage, and parking for up to 23 vehicles. The expansive property provides **serene views, privacy, and plenty of space for outdoor entertainment. This is an immaculate, custom-built dream home in a highly sought-after location. Don't miss this rare opportunity to own a sprawling estate in Burlington! (id:55499)
Homelife/cimerman Real Estate Limited
1323 Pelican Pass Place N
Oakville (Jm Joshua Meadows), Ontario
Stunning Brand-New Luxurious Home Stunning brand new 5 -Bdrm + 1 detached house, located in a beautiful and family friendly neighborhood. This luxury stone & brick home with double car garage. Upgrades throughout, large kitchen with quartz counters, pantry , 5 spacious bedrooms with large windows including a Master Ensuite with oval tub and shower. built in Appliances just installed , laundry in a separate room on second floor , central vacuum , Zebra blinds all over the house with blackout in the rooms , Close to many amenities, hospital, shopping, restaurants, coffee shops, daycares, medical facilities, schools, highway , parks, transit, 403/407 & all major amenities. Landlord may consider short term lease . (id:55499)
RE/MAX Success Realty
35 Woodenhill Court
Toronto (Keelesdale-Eglinton West), Ontario
35 Woodenhill Court | Live Creatively in Keelesdale-Eglinton West. Garage / Studio / Workshop + Renovated Semi + Private Suite. Not your average home and definitely not your average garage. Welcome to 35 Woodenhill Court, a beautifully renovated semi-detached gem tucked at the end of a quiet cul-de-sac in Toronto's Keelesdale Eglinton West community, steps from major transit expansion. Front and centre is the exceptional double-length, tandem-style (garage/studio/ workshop) fully insulated, professionally heated, and powered by its own dedicated subpanel. More than just parking, this is a fully functional studio/workshop space. High ceilings, flexible layout, and year-round comfort make it ideal for creatives, entrepreneurs, collectors, or anyone seeking a private work-from-home haven. Its rare. Its remarkable. And its ready. Inside the main home, design meets function with walnut-hued hardwood floors, natural light, and a calm, modern layout: 3 stylish bedrooms 2 full, updated bathrooms Open living and dining areas perfect for hosting or unwinding A refreshed kitchen with stainless steel appliances and cleanliness Downstairs, the separate-entry lower-level suite includes a full kitchen, 4-piece bath, and bedroom ideal for income potential, multi-gen living, or a polished guest space. Carson Dunlop Pre-Inspection included Certified Laneway Housing Report adds future value Steps to the soon-to-open Caledonia LRT Station (Sept 2025) and future GO Train With nearby parks, schools, and a growing community vibe, 35 Woodenhill Court is a rare fusion of artistic utility and turnkey comfort ready for your next chapter. (id:55499)
RE/MAX Escarpment Realty Inc.
424 - 10 Gibbs Road
Toronto (Islington-City Centre West), Ontario
MODERN AND NEW CONDO IN HEART OF ETOBICOKE BY SHERWAY GARDEN FOR LEASEAVAIABLE ON FIRST OF JULY 2025. RESIDENTS OF THE BUILDING CAN ENJOYACCESS TO VARIOUS AMENITIES,INCLUDING A FITNESS CENTRE,ROOF TOPPOOL,PARTY ROOMS TERACE AND 24 HOURS SECURITY. BEAUTIFUL KITCHEN,KITCHEN BUILT PANTRY SPACES & ALCOVER FOR A CRT/BUFFET SET UP.PORTABLE ISLAND. CONVENIENT LOCATION CLOSE TO KIPLINGSTATION,427,QEW,SHERWAY GARDENS AND KIPLING STATION. SHUTTLE AVAIABLETO KIPLING STATION FROM CONDO (id:55499)
Ipro Realty Ltd.
261 Edenwood Crescent
Orangeville, Ontario
Top 5 Reasons You Will Love This Home: 1) 2-storey home boasting extensive upgrades with high-end finishes and custom features throughout, offering quality craftsmanship for a move-in ready experience 2) Exceptional floor plan enhanced by rich reclaimed hardwood flooring that flows seamlessly through the main and upper levels, adding warmth and elegance throughout 3) The fully finished walkout basement presents incredible flexibility, perfect for extended family, entertaining, or converting into a potential rental apartment 4) Ideally located in a sought-after, family-friendly Orangeville neighbourhood, you're just minutes from schools, shopping, parks, and all the essential amenities 5) Truly turn-key and ready to enjoy, with the option to easily convert the spacious primary closet back into a fourth upstairs bedroom, perfect for growing families or added functionality. 1,920 above grade sq.ft. plus a finished basement. Visit our website for more detailed information. (id:55499)
Faris Team Real Estate
37 Donwoods Court
Brampton (Vales Of Castlemore), Ontario
Welcome to 37 Donwoods Crt. A rarely offered beautiful 5 bedroom, 3.5 bathroom, 4,264 sq.ft. home with many modern upgrades in the Vales of Castlemore. There are two bedrooms with their own ensuite bathrooms, the master and another large room. Two other bedrooms share an enjoining bathroom with double sinks. Enjoy an open concept main floor layout, sure to satisfy any discerning home owner. All the closets throughout the home have built in organizers and drawer/shelving systems. Plank hardwood flooring and LED pot lights throughout the house. Kitchen fully upgraded in 2020. Master ensuite bath renovated in 2024. The backyard is an entertainer's paradise, with a two tiered stone patio. It also comes with an 8'x14' Arctic Spa stationery pool and hot tub that seats up to 9 people. Included in the backyard is all the patio furniture, inclusive of 8 Adirondack lounger chairs and a large gas Napolean BBQ with two grilling areas, one exclusively for seering. This property will mostly appeal to a large family or an investor. There is an unspoiled basement area with it's own legal side entry (per the original builder) is ripe for developing it into an in-law suite ora rental income opportunity. The grounds also include an underground sprinkler system with an automated timer. There are no neighbours to the back of this amazing ravine lot, come andenjoy your privacy. Many chattels included (see attached list). The furnace was upgraded in2021. Come see this home and witness the pride of ownership it exudes. (id:55499)
Realty One Group Flagship
5 - 286 Rutherford Road S
Brampton (Brampton East Industrial), Ontario
Presenting a premium industrial/commercial unit situated in one of Brampton's most sought-after industrial corporate parks. This strategically located property offers unparalleled connectivity with immediate access to Highways 401, 407, and 410, as well as proximity to public transit and major retail destinations including Costco, Home Depot, and Walmart. Zoned M2, this versatile space is designed to accommodate a wide range of industrial uses. The unit boasts impressive features such as over 20' clear height, a spacious drive-in garage door, and a truck-level shipping door ideal for efficient loading and unloading, including accommodation for 53 trailers. The site offers dual access via Rutherford Road and Hale Road, ensuring excellent traffic flow and operational efficiency. This is a rare opportunity to secure a high-functioning industrial asset in a premier location. (id:55499)
Homelife Real Estate Centre Inc.
1217 Stirling Todd Terrace
Milton (Bw Bowes), Ontario
Stunning Fully Upgraded Brand-New Townhome this exquisite, move-in-ready town home offers 4 spacious bedrooms, 3 modern bathrooms, and 9 foot ceilings on both the main and second levels, creating an airy and open atmosphere. The open-concept layout is perfect for entertaing, featuring high-end modern appliances, including a gas stove, and sleek finishes throughout. Beautiful fireplace for your comfort. Key features: Convenient garag entry into the home, Ultra-Modern finishes with a contemporary design spacious backyard ideal for outdoor relaxation and gathers prime location near transit, shopping, schools, dining, and all essential amenities designed for comfort and style, this home is a rare find don't miss the opportunity to make it yours! (id:55499)
Century 21 Green Realty Inc.
58 Morningside Drive
Halton Hills (Georgetown), Ontario
Welcome to 58 Morningside Drive in beautiful Georgetown! This stunning 4+1-bedroom, 5-bathroom home has been upgraded extensively with over $120K in upgrades and sits on a premium corner lot! Featuring a chef inspired kitchen thats truly the heart of the home. Enjoy white cabinetry, quartz countertops, stainless steel appliances, porcelain wood-look tiles, and sleek pot lights that brighten the space. Whether cooking for family or entertaining guests, this eat-in kitchen offers both style and function with ample counter space and seamless flow into the living and dining areas. The main floor boasts 9ft ceilings, a formal dining area, and an open-concept living room with a stunning stone fireplace. Wainscotting adds charm to the entryway, and the hardwood staircase with wrought iron spindles leads to a spacious second level with hardwood flooring in the hallway and spacious bedrooms. The primary bedroom offers a walk-in closet with built-in organizers and a 5-piece ensuite with a corner glass shower. A Jack & Jill bath connects two of the bedrooms, while the fourth features its own walk-in closet with organizers and access to a 4-piece bath. The finished basement includes a kitchen area with stovetop, additional bedroom, 3-piece bathroom, cold cellar and incredible Rec room with accented stone feature wall, a perfect space for extended family. Other features include main-floor laundry with garage access, a 2-car garage with GDOs, HRV system, 2014 furnace, and water softener. Outside, enjoy your spacious private backyard retreat complete with interlocking stone patio, full privacy fencing, and a 10x12 gazebo perfect for relaxing, entertaining, or letting the kids play. Located a short distance to shopping, restaurants and all Georgetown South has to offer. (id:55499)
Royal LePage Meadowtowne Realty
1456 Haws Crescent
Milton (Cl Clarke), Ontario
Welcome to 1456 Haws Crescent - a renovated showpiece in Milton's sought-after Clarke neighbourhood tucked away on a quiet crescent, this beautifully renovated 3-bedroom, 3-bathroom freehold town-home is packed with wow factor from the moment you walk in. Offering the perfect combination of style, space, and convenience, its ideally located just minutes from top-rated schools, scenic parks and trails, shopping, and major commuter routes including James Snow Parkway and Highway 401. Step inside to a bright and beautifully designed main floor featuring a stunning custom kitchen, sleek laminate flooring, California shutters, and an abundance of natural light. The open-concept layout flows effortlessly between the living, dining, and breakfast areas creating a space that's perfect for both everyday living and effortless entertaining. The entertaining. The chef-inspired kitchen is a true focal point, complete with stainless steel appliances, quartz counter-tops, ceramic floors, and a large island. A walkout leads to the backyard, perfect with a patio, gazebo and artificial turf for summer BBQ's or quiet mornings with a coffee in hand. Upstairs , you'll find three generous bedrooms, including a serene primary retreat with a walk-in closet and a private 4-piece ensuite featuring a soaker tub and separate shower. Two additional bedrooms and a full bath offer space and flexibility for growing families, guests, or home office needs. Additional highlights include a convenient main floor powder room, central air, inside garage entry, and a full basement offering future potential. The driveway provides extra parking, and the family-friendly Clarke neighbourhood is known for its walkability, strong community vibe, and proximity to everything you need. 1456 Haws Crescent isn't just move-in ready its memorable. Stylish, functional, and in a location you'll love, this home is ready to impress. Your next chapter in Milton starts here. (id:55499)
Real Broker Ontario Ltd.
1470 Pinetree Crescent
Mississauga (Mineola), Ontario
In the heart of Mineola West, this remarkable ravine lot awaits the most discerning of Buyers who are ready to embark on building an unrivalled property spanning 5,333 square feet above grade. Beautifully situated on a private 110 x 150 ft lot surrounded by lush mature greenery, The Credit River, and other exclusive homes, this is an absolute once in a lifetime opportunity for those looking to create utter sophistication in the form of bricks and mortars. Walk the grounds and visualize yourself in your very own dream home with an expansive open concept floor plan, floor to ceiling windows, soaring ceiling heights, the latest in modern smart home technology, and a lower level complete for the entertainer at heart. Envision a luxurious outdoor living experience designed with an in-ground pool, cabana, alfresco dining, and more. Here, your vision can truly unlock a world of possibilities. Being one of South Mississauga's best neighbourhoods, you're within reach of renowned schools including Mentor College private school and Kenollie Public school as well as a Mississauga's Golf and Country Club, Rowing Clubs, Port Credit and Clarkson's restaurants, trendy shops and cafes, and a quick commute to Toronto via the QEW/Go Station. (id:55499)
Sam Mcdadi Real Estate Inc.

