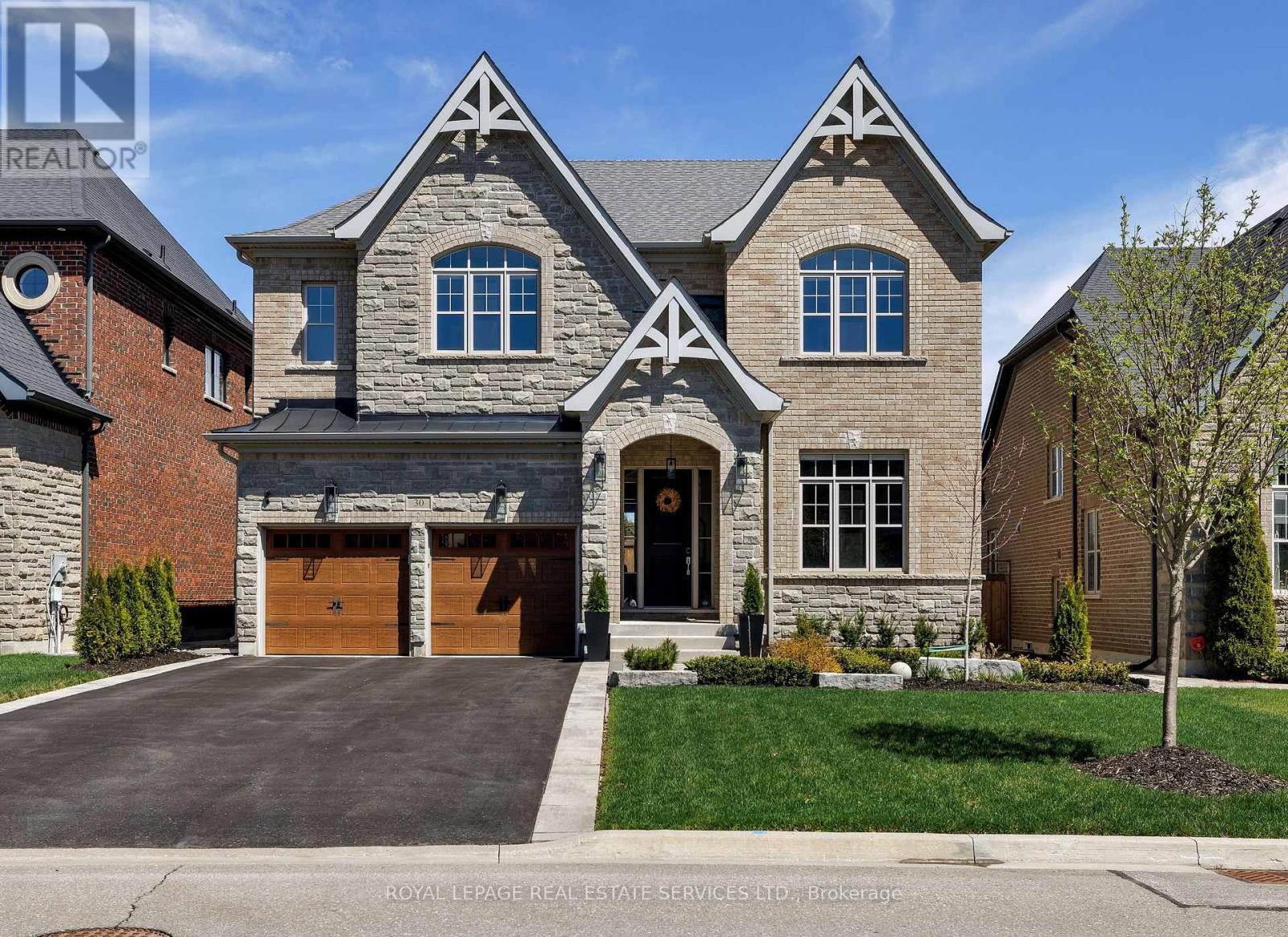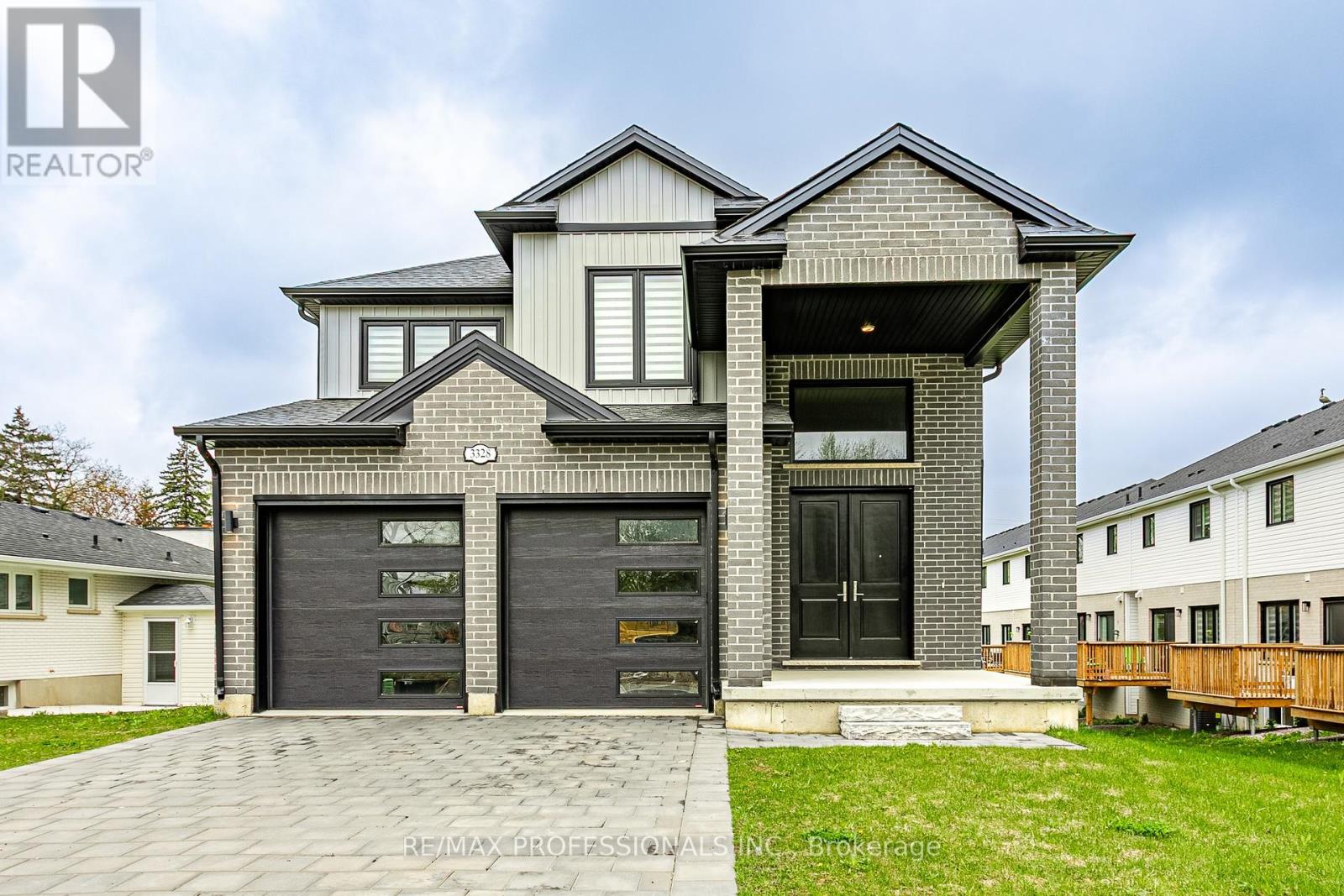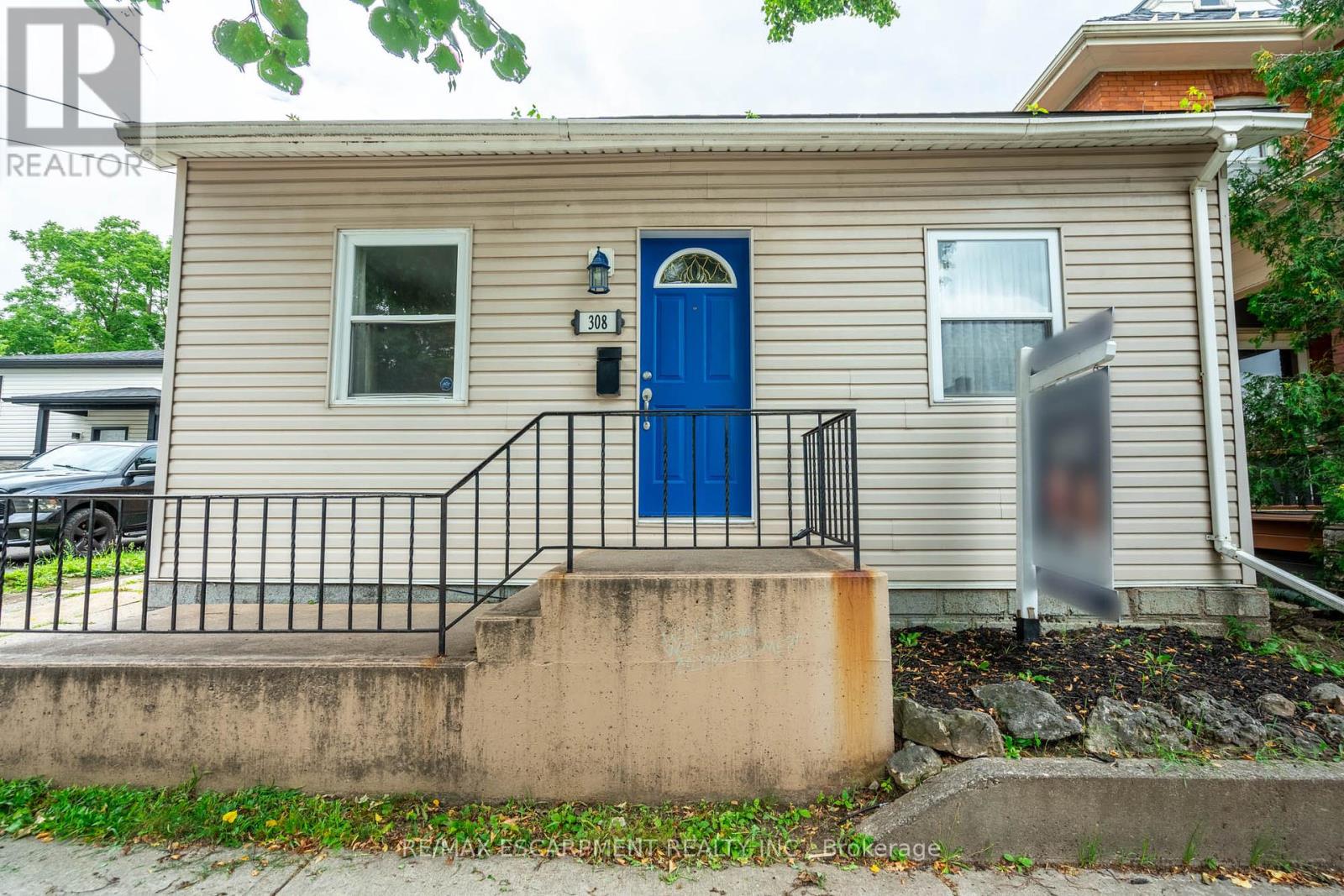N1005 - 455 Front Street E
Toronto (Waterfront Communities), Ontario
Bright and modern 1 bed, 1 bath condo with locker in Toronto's sought-after Canary District. Available July 1. This unit offers a functional layout and access to outstanding building amenities including a 24-hour concierge, gym, party/meeting room, guest suites, rooftop deck/garden, and more. Located in a highly walkable neighbourhood just steps from Leos Supermarket, Dark Horse Coffee, great local restaurants, the YMCA, a dentist, Corktown Common Park, the Distillery District, and the King streetcar for easy commuting. Live in the heart of a vibrant and growing community. Book a showing today! (id:55499)
RE/MAX Real Estate Solutions
227 Green Street
Burlington (Brant), Ontario
Step back in time to breezy, sunny afternoons by the Lake with 227 Green Street, a rare and enchanting lakefront property featuring 125 feet of private shoreline on Lake Ontario. In Central Burlington, one of the city's most coveted and walkable neighbourhoods, 227 Green Street is an Arts and Crafts style cottage, originally built in 1907 by acclaimed Hamilton architect Stewart McPhie. The character-filled interior has been tastefully updated and blends timeless cottage-core design with modern comfort. This 4+1-bedroom, 3-bathroom home also includes a finished in-law suite in the basement with separate entry- ideal for extended family, guests, or potential rental income. Architectural highlights include a classic front gable with oversized eaves, decorative brackets, and exposed rafter tails, an authentic clapboard siding and a wood shingle roof, a breathtaking sunroom with a full wall of 18-paned windows capturing panoramic lake views, and original windows with six-over-one panes and whimsical crescent-moon cutout shutters. Step outside to enjoy the beautifully landscaped south-facing yard with riparian rights, offering a peaceful and private waterfront retreat. Whether you're entertaining on the lawn, watching sailboats drift by, or enjoying quiet mornings with a coffee by the water, this property offers an unparalleled lifestyle. Situated just a short walk from vibrant downtown Burlington, parks, the waterfront trail, and with easy access to major highways, this location balances tranquility and convenience. Whether you're looking to live, build, or invest, this is a once-in-a-lifetime opportunity to own a landmark home with rich heritage, architectural significance, and a front-row seat to the beauty of Lake Ontario. (id:55499)
Royal LePage Burloak Real Estate Services
2202 - 2230 Lake Shore Boulevard W
Toronto (Mimico), Ontario
This amazing, close to 800 sq ft, two bedroom corner unit is featuring magnificent unobstructed lake and Marina views... Modern open kitchen; flexible, functional layout; 2 balconies with south and SW views. Complete with all modern amenities "Beyond the sea" bld is situated in the Lake shore/Marine Parade waterfront area with parks, bike trails, restaurants and public transit at your doorsteps. Building Amenities Incl: Concierge, Indoor Pool, Gym, Rooftop Patio w/ BBQs, Guest Suites, Theatre, Party Room, Kids Playroom. A perfect home for the work/relax balanced lifestyle.. (id:55499)
Search Realty
30 Britnell Court
King (King City), Ontario
Outstanding court & backyard! Experience serene village living in Kings Den, a prestigious King City enclave nestled on the scenic Oak Ridges Moraine, surrounded by creeks, trails, lakes, & protected conservation lands. This luxurious court residence offers refined comfort just minutes from shops, restaurants, schools, Highway 400, & the King City GO Stn ensuring effortless access to downtown Toronto. Approx 4060 sq ft of fshed living space. Exceptional home featuring a stately stone façade & striking stone walkway leads through manicured gardens bordered with armour stone to the outstanding backyard. Enjoy resort-style living with a saltwater pool, expansive stone patio, built-in gas line for seamless outdoor cooking, & a stylish cabana complete with pot lights & a flat-panel TV, offering the perfect blend of luxury, comfort, & privacy. This exquisite luxury residence features 4 spacious bedrooms, 3 spa-inspired bathrooms, 2 elegant powder rooms, & a fully renovated lower level designed for entertainment & family living. Architectural sophistication shines throughout with 10, 9, & extended-height basement ceilings, beautiful hardwood flooring, crown mouldings, deep baseboards, & tray ceilings. The generous family room features a gas fireplace, & the separate dining room has a servery accessing the gourmet kitchen. The chefs kitchen is a showstopper, boasting floor-to-ceiling cabinetry with valance lighting, granite counters, premium Thermador appliances including a new built-in fridge & dishwasher (2024), & a sunlit breakfast area that opens to the pool & patio. The elegant primary retreat boasts a lavishly appointed 5-piece ensuite bath with a freestanding soaker tub & oversized glass shower. The newly finished basement impresses with a home theatre, wet bar, games room, & a whimsical hidden arcade. Designed to elevate everyday living, this residence is a perfect blend of elegance, comfort, in one of King Citys most prestigious neighbourhoods. (id:55499)
Royal LePage Real Estate Services Ltd.
121 - 2500 Hill Rise Court
Oshawa (Windfields), Ontario
Welcome To This End Unit Condo Townhome With Good Natural Sunlight. Located Close To Durham College And Uoft, Just Minutes To The 407 East Extension, Access Built-In Garage. The Main Floor Offers A Large Open Concept Kitchen Island, Stainless Steel Appliances (Fridge Stove, Dish Washer), Large Windows And 2 Piece Bathroom, W/O To Patio. Upper Level Has Two Bedrooms, As Well As A Separate Laundry Room Which Includes A Stacked Washer And Dryer. Condo Fees $364.13/Month Covers Snow Removal, Grass maintenance, Window Cleaning, Garbage P/U. Managed By Condo Corp. Buyer/Buyer's Agent Has To Verify Measurement (id:55499)
Homelife/miracle Realty Ltd
814 - 350 Seneca Hill Drive
Toronto (Don Valley Village), Ontario
Motivated seller & Priced to sell!! Large 2 bedroom condo in Prime North York Location near Don Mills & Finch. 850 square feet (as per Mpac). Excellent value for the money for young family or great investment! Bright east facing exposure with a large balcony . Beautiful Kitchen with upgraded white cabinets & eat-in breakfast area. Upgraded laminate flooring throughout. Spacious living & dining room. Ensuite laundry. Excellent location close to top Schools, Seneca College, parks, Supermarket, Shopping, Fairview Mall, Minutes To 401/404/DVP and Don Mills TTC subway station. Low Maintenance Fees that Includes Heat, Water & Hydro, Cable TV & Internet (value worth almost $200/Month). Amazing condo Facilities that includes Pool, Tennis, Squash, Gym, Playground, & Daycare. (id:55499)
Century 21 Atria Realty Inc.
3328 Oriole Drive
London South (South U), Ontario
Beautiful and spacious 4 bed, 3.5 bath home on a large walkout lot in South-East London. Loaded with upgrades, this gorgeous 2247 sq ft is move in ready. Enter through the grand front doors into an open and bright foyer. The open concept main floor living space is flooded with natural light, thanks to the oversized windows. Lovely kitchen equipped with a centre island, a corner pantry, and granite counters. The main floor offers a Powder Room, Mud Room and a Den that would make a great office, playroom, or even a bedroom. The primary bedroom on the second floor offers a walk-in closet and a gorgeous 5-piece ensuite, complete with double sink, Quartz counters, Soaker tub, and a shower with a glass enclosure. This floor also offers a 2nd bedroom with a full 3-piece ensuite, a 3rd and 4th bedroom, and a 3rd full 5-piece washroom. The unfinished walkout basement offers the perfect canvas to finish to your liking. Create a large rec room space, or a mortgage helping accessory apartment. Well located, just minutes from the 401, downtown London, London Airport, and much more. This one is worth a look! (id:55499)
RE/MAX Professionals Inc.
2274 Ballymote Place
London North (North C), Ontario
Nestled in the prestigious Ballymote Woods, one of only two exclusive courts in the neighborhood, this stunning executive home by Waverly Homes features 4+1 bedrooms, 3.5 baths, and over 3,880 sq. ft. of impeccably designed living space. A grand two-story foyer and gleaming hardwood floors sets the stage for this elegant residence, showcasing soaring 9-ft and cathedral ceilings, tray ceilings, crown molding, and extra-high baseboards throughout the main floor. The formal dining room, and open-concept living/ family room, overlooking the kitchen, is bathed in natural light, pot lights, and a cozy gas fireplace. A chef's dream, the gourmet kitchen boasts a granite centre island, built-in desk, custom cabinetry, stainless steel appliances, a stone backsplash, an oversized sink, and sliding doors leading to a deck overlooking the backyard. The laundry/mudroom offers garage access, a walk-in closet with built-in shelving, a laundry sink, and ample storage. Upstairs, the luxurious primary suite impresses with a spa-like five-piece ensuite featuring a large tub, a stand-alone shower, and a double vanity.Three additional spacious bedrooms with bright windows and ample closet space complete the upper level, along with a well-appointed five-piece main bath. The fully finished basement, with extra-high ceilings features a bright recreation room with above-grade windows, a stylish bar, and a cozy gas fireplace. A fifth bedroom and a three-piece bathroom provide additional comfort and functionality. The backyard is fully finished and enclosed by a fence installed just four years ago, complemented by a stamped concrete driveway and patio for a polished, sophisticated look. Located minutes from Masonville, Western University,and University Hospital, this home is close to scenic walking trails, a community centre, shopping,and top-rated schools. Combining luxury,space,and convenience, this home is a rare find in an exceptional neighbourhood! Some photos have been virtually staged. (id:55499)
Royal LePage Real Estate Services Ltd.
1112 Weston Road
Toronto (Mount Dennis), Ontario
Investment Opportunity Alert! Located in the charming community of Mount Dennis, this gorgeous6-Plex checks all the boxes. This property is catered to either an investor looking for ahigh-value, low turnover multiplex with 30%+ Income Upside! Or end users looking for their forever home, with supplemental income to minimize carrying costs. Steps to quaint local stores, vibrant trendy restaurants and right in front a TTC stop, this is an extremely rare find! Individually metered units, ample outdoor parking and a stunning exterior facade complete this 3174 sq. foot gem! (id:55499)
RE/MAX Experts
17 Allen Avenue
Toronto (South Riverdale), Ontario
Step into the perfect blend of classic charm and modern sophistication with this professionally designed end-of-row Victorian home-offering the feel and privacy of a semi- detached-in one of Toronto's most sought-after neighbourhoods. With 3 spacious bedrooms and 2+1 bathrooms, this thoughtfully redesigned home is ideal for young and growing families.Enjoy engineered hardwood flooring throughout, a beautifully renovated kitchen with stainless steel appliances, striking green marble countertops, and custom cabinetry. The main floor features a new powder room, while the updated upper-level bathrooms add style and convenience. The primary bedroom includes custom built-ins and a sleek media wall for a refined retreat.Major upgrades include all new windows and exterior doors, new air conditioning unit, recessed lighting, new plumbing stack and backwater valve, refreshed soffits, eavestroughs, and vinyl siding. Exterior updates also include tuck-pointing and new lighting. As an end unit, this home benefits from extra natural light and added privacy. The hardscaped backyard creates a serene urban oasis-perfect for relaxing or entertaining.All this just steps from TTC transit, top restaurants, Riverdale Park, and the vibrant culture of this family-oriented East End community.Don't miss this turnkey gem in the heart of Riverdale! (id:55499)
Psr
308 Dalhousie Street
Brantford, Ontario
Incredible opportunity for a starter home or an investors dream! On a large, pool-sized lot (41x132 ft.), this property features 2+1 bedrooms, a recreation room, 1 bathroom and a fully finished basement. Walk in to find a large living space with extra high ceilings, a nice sized kitchen with stainless steel appliances, and abundant windows throughout. The first bedroom is along the side, and the second is at the back of the home, offering glass doors that leads into the private backyard. The basement features a recreation room, a den/office, and is accessible from both the main floor, as well as side entry door. Out back, you will find a large, fully fenced backyard that includes a sizeable shed with power, a deck, and plenty of space to garden or build your dream pool. Close amenities include shopping, parks, schools and more. With an updated electrical panel and flooring throughout, this is an exceptional property in Brantford that you don't want to miss! RSA. (id:55499)
RE/MAX Escarpment Realty Inc.
84 Amsterdam Crescent
Guelph (Pineridge/westminster Woods), Ontario
Welcome to this beautifully maintained 3-bedroom, 3-bathroom detached home in the highly desirable Pineridge neighbourhood of Guelph. Situated on a quiet, family-friendly street with no sidewalk, this property offers extra driveway parking and easier winter maintenance a rare and convenient feature!Inside, you'll find a bright and functional layout with spacious living and dining areas, a well-appointed kitchen, and large windows that let in plenty of natural light. The kitchen features a spacious island, providing ample counter space perfect for cooking together as afamily or hosting those big holiday meals. Upstairs, enjoy three generously sized bedrooms,including a primary suite with ensuite bath and walk-in closet.The home also boasts a double car garage, a private driveway with ample parking, and a fully fenced backyard perfect for kids, pets, and relaxing evenings outdoors. The finished basement offers flexible space, ideal for a rec room, home office, or playroom. Additional highlights include carpet-free flooring throughout and California shutters on all windows.Located just minutes from Highway 6 and the 401, and close to parks, top-rated schools,shopping, and all amenities, this home is an excellent starter opportunity in a well-established, family-oriented community.Don't miss your chance to own this detached home in Guelphs Pineridge perfect for buyers ready to settle into a wonderful neighbourhood.Recent upgrades include - Furnace (2023), Water Heater (2023), Air Conditioner (2021) (id:55499)
Royal LePage Signature Realty












