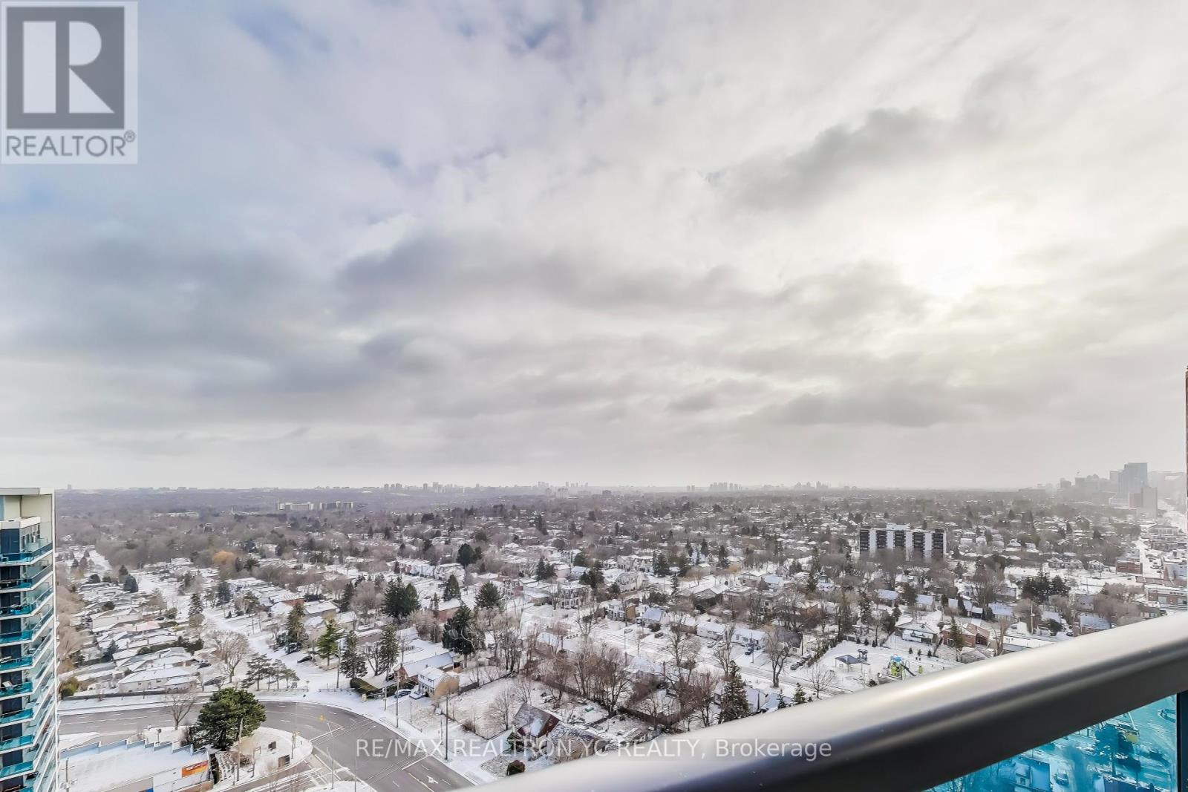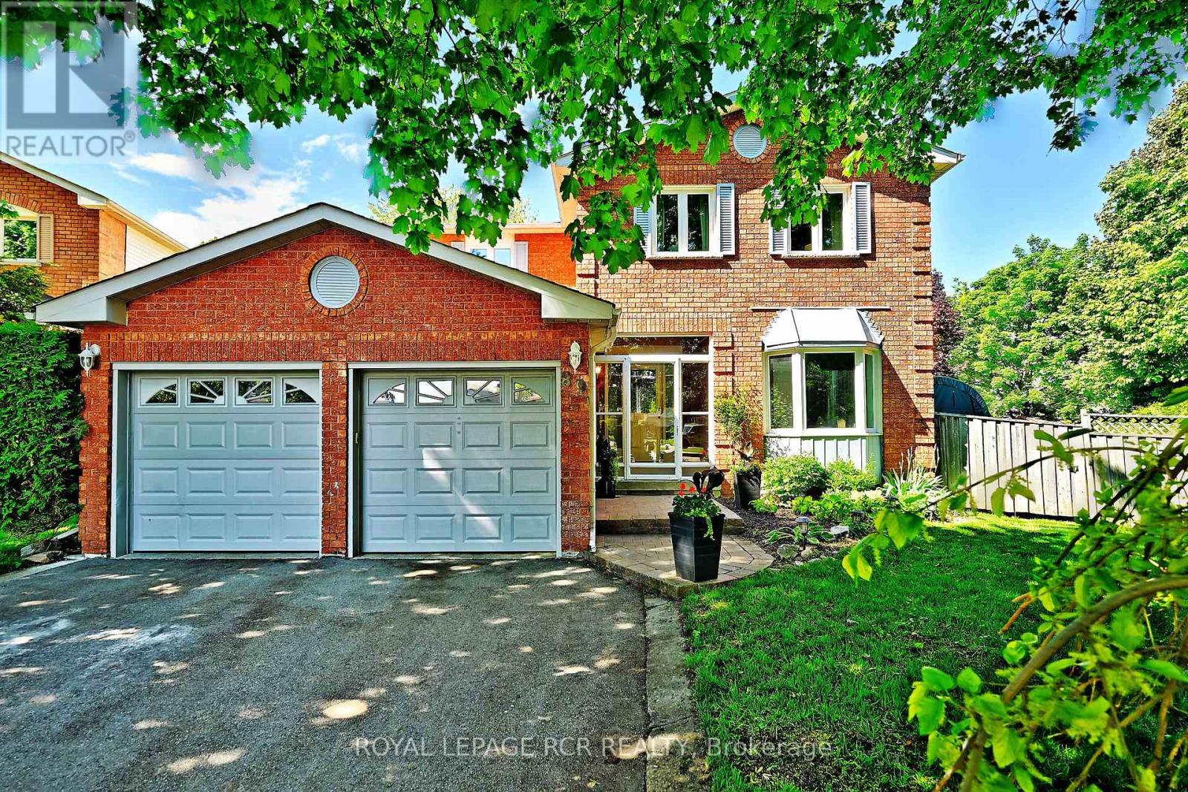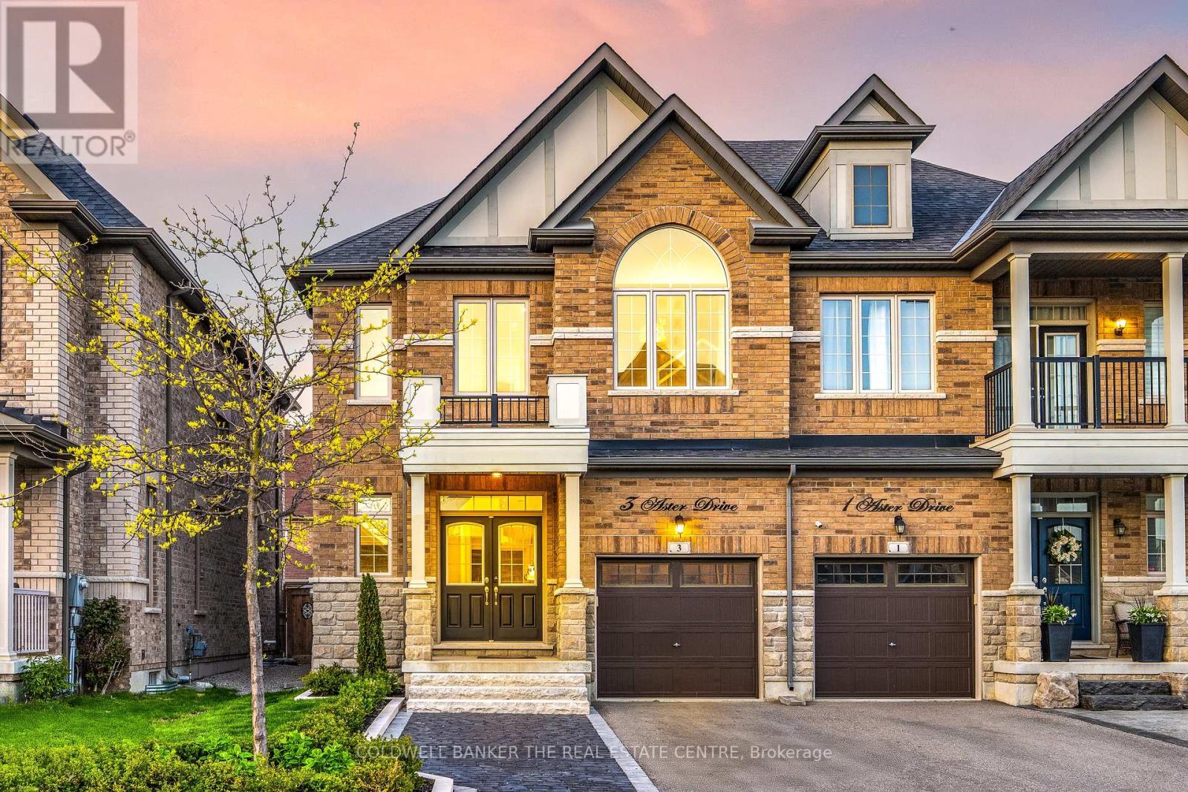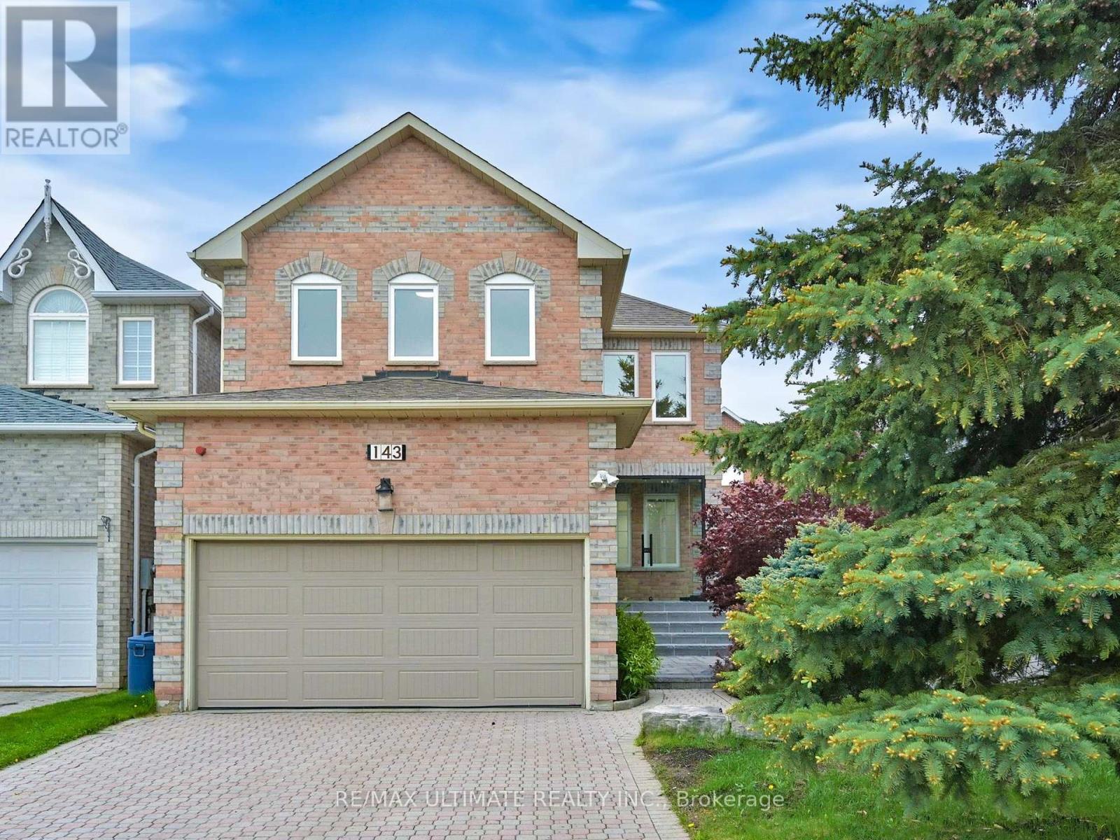17 Lawrence D. Pridham Avenue
New Tecumseth, Ontario
Beautiful Never Lived In 4 Bedroom Detached Home Located In The Cozy Community Of Alliston! Boasting Over 2100sqft, This Home Features An Open Concept Layout With 9' Ceilings. Bright & Spacious Kitchen Opens To The Great Room And Breakfast Area. Seperate Great & Dining Rooms. Hardwood Floors Throughout Main. Ensuite Laundry On Main Floor Opens To Single Car Garage. 4 Good Sized Bedroom With Ample Closet Space. Ensuite Bathroom Access To All Bedrooms. Additional Study Area Ideal For Home Office Or Childs Play Area. No Homes In Front Or Back! Family Friendly Neighbourhood Neearby to Schools, Shopping, Parks & Only 15 Minutes To Highway 400. Steps From Nottawasaga Resort & Golfclub Community! (id:55499)
RE/MAX Real Estate Centre Inc.
150 - 55 Doncaster Avenue
Markham (Thornhill), Ontario
This spacious professional office space is just steps from Steeles Ave and Yonge St. With approximately 1250 square feet of multipurpose space, this lease is ideal for professional services. It includes 4 generously sized rooms, a reception area and a potential waiting room or open space. Very well-maintained building. The lease term is 5+5 years, with a gross lease structure that includes TMI and utilities, no additional costs or escalation clauses to worry about. A fantastic opportunity in a highly accessible area! (id:55499)
Sutton Group-Admiral Realty Inc.
D1102 - 33 Clegg Road
Markham (Unionville), Ontario
Luxurious Fontana Condo Close To Downtown Markham. High Level With Inside Courtyard South View. Very Bright 1 Br With 9 Feet Ceiling, A Modern Kitchen With S/S Appliances And Granite Counter Top. Walking Distance To Viva Bus, Many Restaurants, Shopping & All Amenities. Top Ranking Unionville H.S. Zone. 24 Hrs Concierge, Good Facilities, Big Swimming Pool, Gym, Multisport Court for Badminton, Pickleball, Table tennis , Etc. (id:55499)
Homelife Landmark Realty Inc.
2031 - 7161 Yonge Street
Markham (Grandview), Ontario
This stunning 2 beds 2 baths + extra large parking & locker unit offers a seamless blend of comfort, modern style, and unbeatable convenience. With an unobstructed South East-facing view, the unit is bathed in natural light, allowing you to wake up to breathtaking sunrises every morning. Note that this unit's view facing South East is guaranteed to be unobstructed while other units facing West will be obstructed by a multi-building pre-con in the future. The interior boasts an open-concept design, creating a spacious and inviting living area perfect for both relaxing and entertaining. The modern kitchen is a chefs delight, featuring sleek finishes, quality appliances, and ample cabinetry for all your storage needs. The primary bedroom serves as a serene retreat, complete with a private ensuite bathroom for your convenience. The second bedroom is generously sized, offering flexibility as a guest room, home office, or additional living space. Located within the vibrant World on Yonge community, youll enjoy direct access to an array of amenities including grocery stores, restaurants, cafes, banks, and shops, all just steps from your door. With excellent transit options and close proximity to major highways, commuting and exploring the GTA has never been easier. (id:55499)
RE/MAX Realtron Yc Realty
89 Mcintyre Court
Newmarket (Bristol-London), Ontario
Tucked at the end of a quiet cul-de-sac, this two-storey detached home offers the privacy and tranquility you've been searching for. Surrounded by mature trees and vibrant gardens, the oversized backyard is your personal retreat complete with a lush lawn, garden shed, spacious entertaining deck, and a built-in hot tub for year-round relaxation. Inside, you'll find four generous bedrooms and three bathrooms, with a bright and functional layout that includes a walkout from the kitchen and breakfast nook straight to the backyard. A double car garage and main floor laundry room adds convenience, while the prime location puts you close to Roger's Reservoir trails, schools, public transit, Costco and Upper Canada Mall. This is a rare opportunity to own on a quiet street in a family-friendly neighbourhood with room to grow and space to breathe. (id:55499)
Royal LePage Rcr Realty
64 Machell Avenue
Aurora (Aurora Village), Ontario
Welcome to this beautifully renovated 2-storey home, ideally situated in the heart of downtown Aurora. Set on a rare and expansive 50 x 190 ft lot, this home offers a perfect blend of comfort, elegance, and opportunity. With 3+1 spacious bedrooms and 4 modern bathrooms, its designed to suit both families and investors alike. The fully finished walkout basement with a separate entrance provides excellent potential for a rental unit or an in-law suite making it a smart investment for extra income or multi-generational living. Step outside to a breathtaking backyard oasis private, serene, and beautifully landscaped. Enjoy the oversized patio, perfect for summer gatherings, morning coffees, or quiet evenings under the stars. Located in one of Auroras most desirable and walkable communities, you're just minutes from charming shops, top-rated schools, parks, and the GO station. A true gem offering style, space, and income potential in a sought-after location. (id:55499)
Royal LePage Your Community Realty
55 Meadows End Crescent
Uxbridge, Ontario
Nature lovers and hikers delight! Just steps from Butternut and South Balsam Trails, this beautifully maintained detached freehold bungaloft (with no road fee) is located in a highly sought after neighbourhood on a massive corner lot lined with mature trees, offering plenty of privacy, tranquility and the beauty of nature. With just under 2,400 sq ft of finished living space, this 2+1 bedroom, 3.5 bathroom home boasts a spacious open concept main floor layout with garage access, powder room, and 3-way gas fireplace. Enjoy dining al fresco and admire the beautiful surroundings with friends and family on the large composite wood deck with power awning (2017) from the kitchen walk-out. The primary bedroom, conveniently located on the main floor, is complete with walk-in closet and 4-piece ensuite with soaker tub. Walk upstairs to the loft and find a large, cozy bonus family room, perfect for movie or game nights, but also flooded with sunlight during the afternoon, allowing for a great work-from-home option. Ideal for a teenager or guests wanting some privacy, the loft is complete with a second bedroom and 4-piece bathroom. But that's not all... spread out even more in a fully finished expansive and bright basement with oversized windows to enjoy the beautiful greenery from inside, or walkout to the private covered patio to listen to the birds - this doesn't feel like a basement at all! Perfect for an additional entertainment space, gym, and/or home office with a large built-in desk. Accommodate an additional guest or family member in the third bedroom (with plenty of additional storage) and an added 3-piece bathroom (2016). Full of tasteful upgrades - hardwood throughout main floor and loft (2011), carpet on stairs (2011), garage and front doors (2018), brand new washer/gas dryer (May 2025), fridge (Dec 2024), gas stove (2018) - your new home oasis awaits. Less than 5-min drive to downtown Uxbridge, golf courses, and all major shops. 5-min walk to schools. (id:55499)
Sutton Group - Summit Realty Inc.
263 Richard Underhill Avenue
Whitchurch-Stouffville (Stouffville), Ontario
Welcome to this beautifully maintained freehold townhome, proudly owned by the original owners and filled with thoughtful upgrades throughout. Offering 3 spacious bedrooms and 3.5 bathrooms, this home is a perfect blend of comfort, style, and functionality. The main floor features gleaming hardwood floors, creating a warm and inviting living space with an open concept feel. The kitchen was fully renovated just two years ago, showcasing modern finishes, quartz countertops, upgraded light fixtures, sleek cabinetry with pantry, and a functional layout ideal for everyday living and entertaining. The finished basement, completed in 2019, provides additional living space and includes an updated full bathroom, plus a large open rec area for entertaining or kids' enjoyment. A refreshed powder room adds an extra touch of elegance on the main level. Step outside to a fully interlocked backyard, offering low-maintenance outdoor enjoyment and a private setting for summer barbecues or quiet mornings. For added functionality, there is a breezeway from the backyard to the garage for easy access. With approximately 1,546 sqft of living space, a single-car garage, and no monthly maintenance fees, this home is ideal for those seeking both practicality and pride of ownership in a highly sought after family neighbourhood. (id:55499)
RE/MAX Hallmark First Group Realty Ltd.
3 Aster Drive
Vaughan (Kleinburg), Ontario
Welcome to 3 Aster Drive offering refined Living just Minutes from the prestigious village of Kleinburg. Discover this upgraded 3-bedroom semi set on a quiet, child-friendly street, the home boasts a professionally landscaped front yard, an extended cobblestone driveway with no sidewalk, and room for 3-car parking. Boxwood hedges, flagstone accents, and stepping stones add to the curb appeal. Step inside through a grand double-door entrance into a sun-drenched foyer with soaring two-storey windows and inside garage access. Western exposure floods the home with natural light, enhancing the designer finishes throughout. Enjoy $150K+ in premium upgrades including hand-scraped engineered hardwood in a striking herringbone pattern, a hardwood staircase with wrought iron pickets, and 9 ceilings (including 10 coffered ceilings in the primary bedroom). The custom kitchen is a chefs dreamn featuring quartz counters and backsplash, glass-front cabinetry, pot drawers, a hidden coffee bar, stainless steel appliances, and a whisper-quiet Vent-A-Hood. Pendant lighting highlights the oversized island, perfect for casual dining and entertaining. A wood-clad beam separates the open living space, which centres around a gas fireplace with custom plaster mantel and custom crown mouldings. Upstairs, a versatile office nook overlooks beautiful sunsets. The primary suite offers a spa-like 5-piece ensuite with glass shower, soaker tub, and double sinks, plus a walk-in closet with custom organizers. The second and third bedrooms are both generous is size with large windows and closets. The low-maintenance backyard is made for entertaining with a flagstone dining patio, Parisian-inspired lounge, artificial turf, and mature emerald cedar hedge framed by a charming white fence. A newly finished basement completes the package with open-concept space ideal for a home gym, theatre, or office, plus a cantina and utility room. No rear neighbours add privacy and peace. Welcome home! (id:55499)
Coldwell Banker The Real Estate Centre
143 Halterwood Circle
Markham (Markville), Ontario
Gorgeous Monarch Detached Home Located In A High Demand Neighbourhood. Newly Renovated, $200K Renovation on Main & Second Floor: New Wood Flooring, Staircase, Kitchen Cabinets, Quartz Countertops, All Bathrooms, Pot Light, Smooth Ceiling, All Ensuite/Semi Bedrooms. New Appliances - SS Stove, SS Fridge & SS Range Hood. Direct Access to Garage. New Windows And New Water Tank (Owned). New Interlock Driveway - Park 4 Cars. New Fence. Professional Finished Basement w/ 1 Bedroom/Bath. Walking Distance To High Ranking Markville SS/Unionville P. S., Toogood Pond Park, Unionville Main Street, Markville Mall, GO Station, HWY 407/404, York U Campus, YMCA. House is like NEW! Show and Move In! **Virtual Tour Available** (id:55499)
RE/MAX Ultimate Realty Inc.
Avenue Group Realty Brokerage Inc.
28 Wyatt Lane
Aurora (Bayview Wellington), Ontario
Location Location Location! 5 Minutes Walk to Go Station - This Beautifully updated 3-bedroom, 2-bath condo townhouse in a prime Aurora location. Set on a quiet street, 28 Wyatt Lane could be your next home! This bright and spacious townhome features wide plank laminate flooring, modern light fixtures, fresh paint, and upgraded electrical outlets throughout. The open-concept main floor offers a seamless flow between the living, dining, and kitchen areas, complete with a cozy breakfast nook. The primary bedroom offers large windows, ample closet space, and a private 4-piece ensuite for your comfort. Walkout from the unfinished basement to a fully fenced backyard with a stone patio and garden beds - perfect for relaxing or entertaining. Conveniently located close to top-rated schools, scenic trails, shopping, and Highway 404, this home in the Bayview-Wellington community combines comfort, style, and unbeatable access. (id:55499)
Royal LePage Rcr Realty
6209 Concession 5 Road
Uxbridge, Ontario
Welcome to your dream retreat on 6.13 stunning acres in Uxbridge. This fully renovated bungalow offers approx. 4,240 sq ft of thoughtfully designed living space, featuring 3+2 bedrooms and 4 bathrooms with heated floors, and a 4-zone HVAC system, blending modern upgrades with timeless charm. The brand-new kitchen is a showstopper, boasting exquisite finishes, ample cabinetry, and an open layout that flows seamlessly into the main living area ideal for entertaining or relaxing with family. The expansive primary suite is a true sanctuary with a luxurious 5-piece ensuite and generous walk-in closet. Downstairs, you'll find a bright and spacious sound proofed in-law suite with its own kitchen, laundry, and walkout perfect for extended family or guests, complete with heated floors. Two cozy wood-burning fireplaces add warmth and character throughout the home. From the upper level step outside to a massive south-facing deck with InvisiRail glass railing that overlooks the property's lush landscaping, two tranquil ponds with fountains, and your very own cabin tucked in the woods with a composting toilet, a peaceful escape or creative haven. For hobbyists, tradespeople, or anyone needing extra space, the detached insulated 3-bay stall/garage featuring it's own separate internet is a rare find. Plus, enjoy a 4 car wide detached garage, separate man cave, wood working shed and hot tub gazebo for the ultimate oasis. This unique property combines privacy, luxury, and versatility perfect for multi-generational living, outdoor lovers, or anyone seeking an extraordinary lifestyle just 5 minutes from downtown Uxbridge and 20 minutes to the 404. (id:55499)
Coldwell Banker - R.m.r. Real Estate












