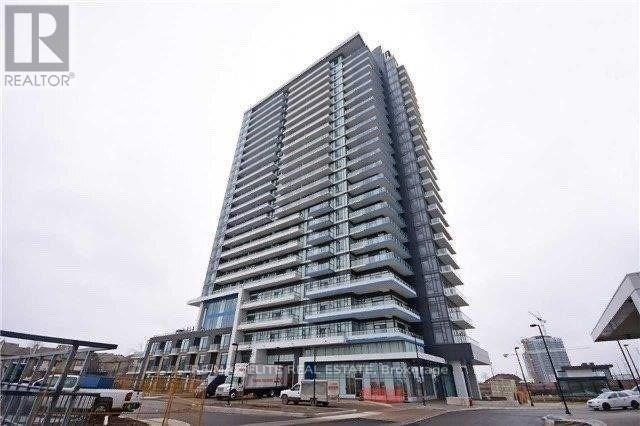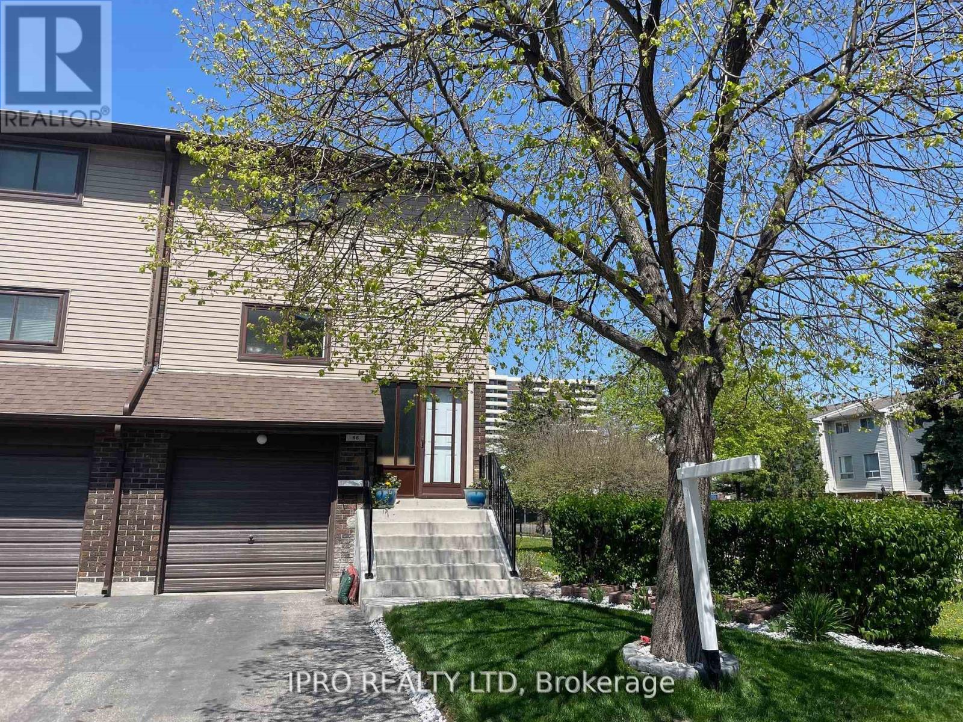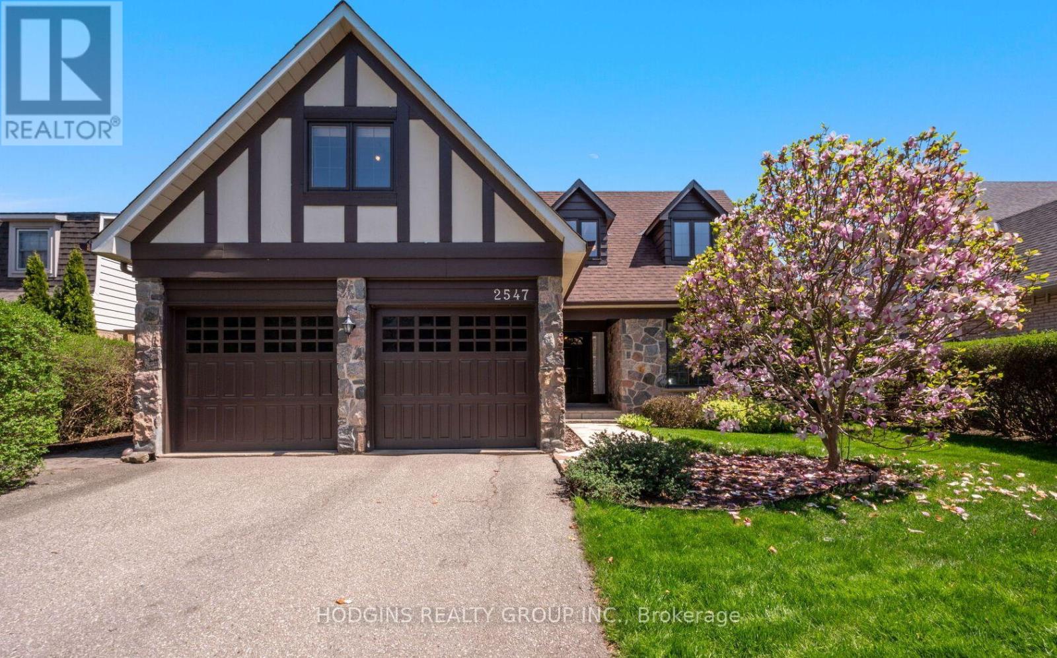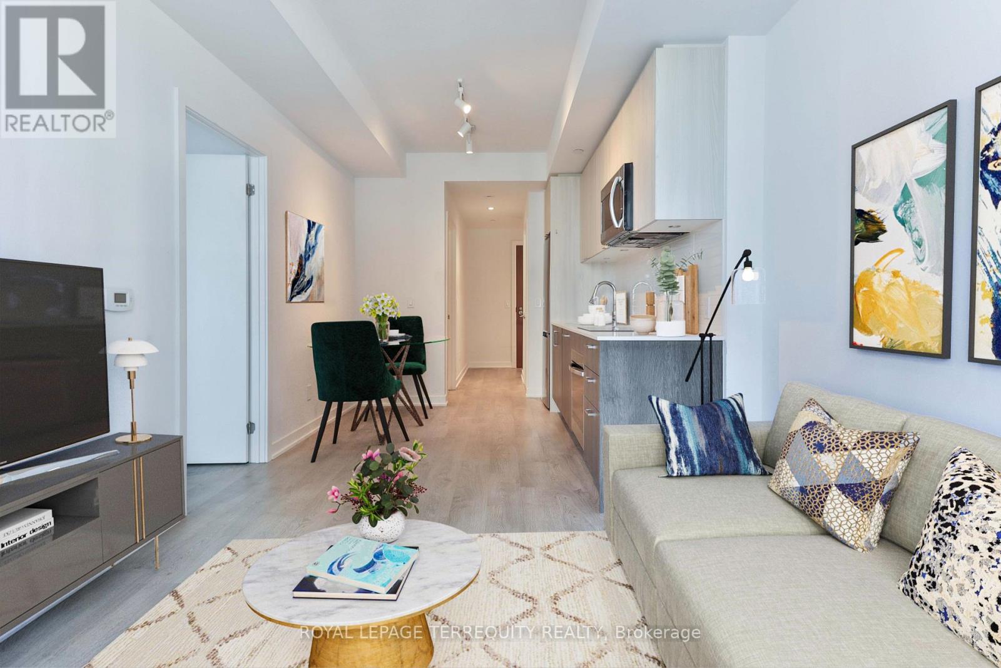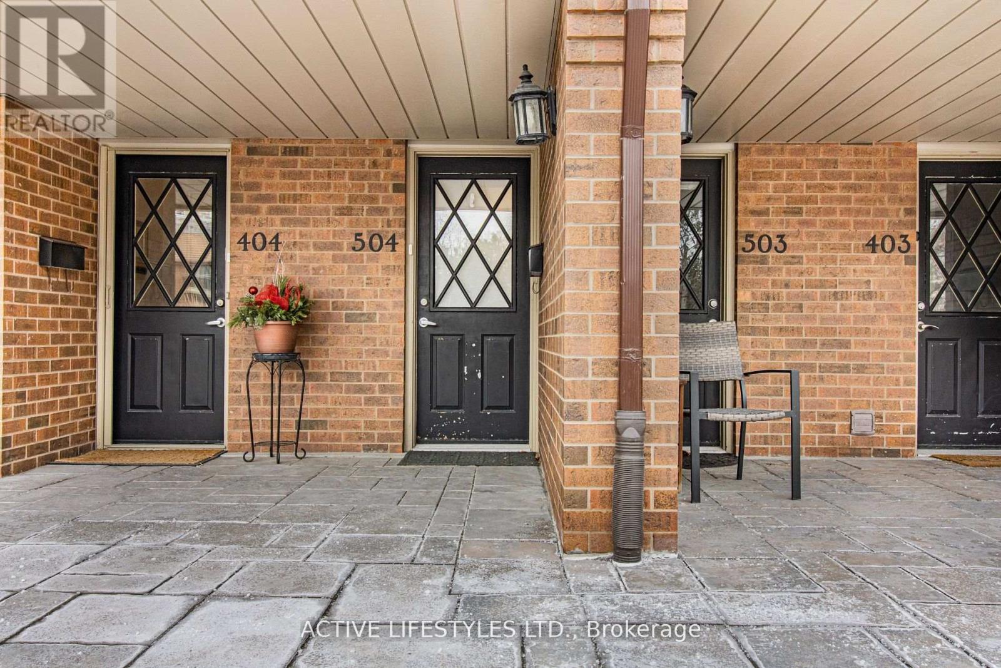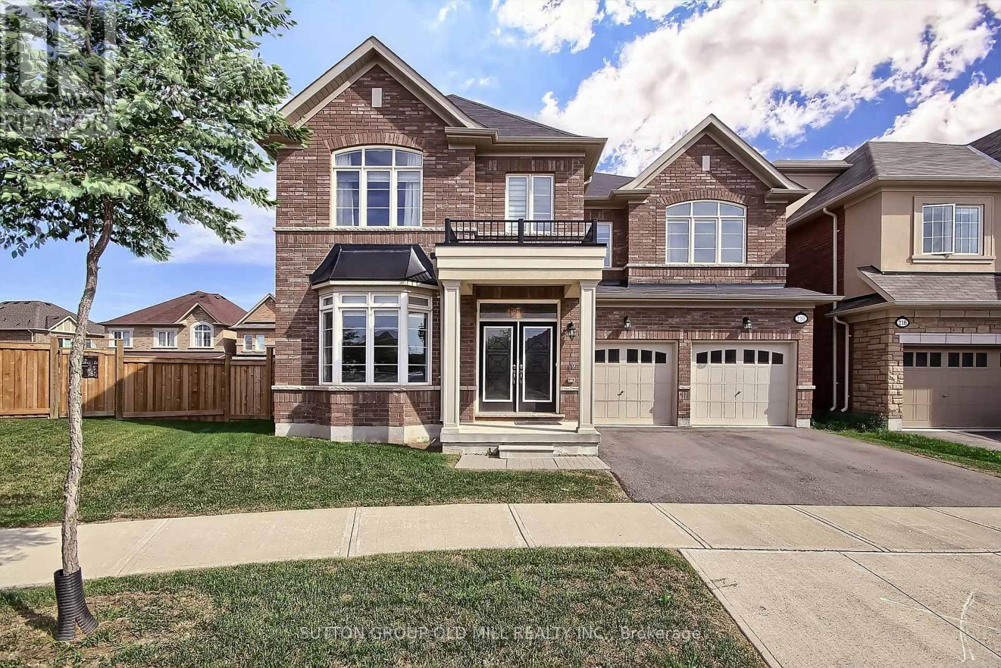19 - 3265 South Millway
Mississauga (Erin Mills), Ontario
Location, Location, Location!!! Stunning 3-Bedroom, 3-Bathroom Townhome Backing Onto Ravine! Plus a double width driveway, 4 parking spots. Thoughtfully designed with an upper level split floor plan for added privacy, this home is both stylish and functional. The primary bedroom on the upper level features multiple closets, a spa inspired ensuite, and a private terrace a perfect retreat. The second floor also includes a spacious bedroom, main bath, and convenient laundry, making everyday living effortless. The main floor bedroom can double as a home office, adding versatility. The chefs eat-in kitchen boasts stainless steel appliances, ample storage, and a stylish design. The living and dining areas feature pot lights, laminate flooring, and a cozy gas fireplace, with a walkout to a beautiful green space/ravine. The finished basement offers additional living space, a large storage room, and a second gas fireplace for added warmth and comfort.CONDO FEES include LANDSCAPING, WATER, BELL FIBE TV, and UNLIMITED INTERNET. A rare opportunity in a serene setting don't miss out! (id:55499)
Keller Williams Real Estate Associates
908 - 2560 Eglinton Avenue W
Mississauga (Central Erin Mills), Ontario
This beautifully maintained condo offers over 624 square feet of modern living space, featuring sleek laminate flooring and soaring ceilings throughout. The upgraded kitchen includes quartz countertops, a stylish island, and stainless steel appliances perfect for cooking enthusiasts. Comfort is enhanced with an ensuite laundry, underground parking, and a storage locker. Residents enjoy premium amenities such as a 24-hour concierge, fitness studio, party room, and an outdoor terrace for entertaining. Located directly across from Erin Mills Town Centre and Credit Valley Hospital, with easy access to parks, trails, and schools, including John Fraser Secondary School, and just a 7-minute drive to the University of Toronto Mississauga (UTM). This property offers great rental income potential and versatile end-use, it combines luxury and convenience in a vibrant community. (id:55499)
RE/MAX Elite Real Estate
397 Burloak Drive E
Oakville (Br Bronte), Ontario
Welcome to this bright, spacious, and well-maintained bungalow built in 2007, nestled in the highly desirable Bronte West neighbourhood of Oakville. Offering over 2,087 square feet of single-level living with 9-foot ceilings and hardwood flooring throughout, this home delivers comfort, style, and exceptional value. The updated kitchen is designed for functionality and style, with a center island that includes a breakfast bar, quartz countertops, and an extra pantry for added storage. The family room is warm and inviting, complete with a gas fireplace and direct access to the patio, seamlessly connecting indoor and outdoor spaces for relaxation or entertaining.The primary bedroom serves as a private retreat with its walk-in closet and luxurious 5-piece ensuite featuring a double vanity, soaker tub, and separate shower. Two additional bedrooms are generously sized and share a convenient 3-piece Jack and Jill bathroom. The main floor also includes a combined living and dining area with large windows that fill the home with natural light, a powder room for guests, and a laundry room with direct access to the garage. Large windows throughout the home ensure bright and airy living spaces. The open flow between the kitchen, breakfast area, family room, and patio makes this home ideal for hosting gatherings. Finished Oversized Bedroom with Large Closet in Basement, freshly painted and newer flooring. This huge basement offers 2,120 sq ft of space for you to plan and customize. Situated just steps from scenic parks, trails, and Lake Ontarios waterfront, this property is close to top-rated schools, Bronte Harbour, Heritage Waterfront Park, and Bronte Village. This is a rare opportunity to own a meticulously maintained home in a sought-after neighbourhood-offered at an attractive price for todays market. A must-see home that combines location, lifestyle, and outstanding value! (id:55499)
Elixir Real Estate Inc.
66 Carleton Place
Brampton (Bramalea West Industrial), Ontario
Welcome to this fantastic, spacious and well kept end unit carpet-free, conveniently located, walking distance to Bramalea City Centre, minutes to Highway 401, parks and schools. Featuring spacious living room, eat-in kitchen, separate dining, large windows, tons of natural light, semi-detached like, freshly painted, driveway sits 2 vehicles, nearby parks, transit, community centre. (id:55499)
Ipro Realty Ltd
2547 King Richard's Place
Mississauga (Sheridan), Ontario
Rare Cape Cod Tudor style 5 bdrm home on one of Sherwood Forrest's most sought after streets. Spacious 60x123 pool size lot offers an impressive road side set back plus a generous & private backyard perfect for entertaining & family fun. Beautifully maintained with immense pride of ownership this charming centre hall plan design flows to perfection while providing opportunity for possible future open concept room combinations both on main & upper levels. Delightful eat-in kitchen, inviting family room with floor to ceiling wood-burning fireplace & rich wood mantle, entertainers dining room open to regal front living room. Tastefully finished lower level offers an open concept recreation & viewing lounge in addition to office/library, bathroom & generous multiple storage areas. If you appreciate simple elegance & extraordinary functionality then you will adore 2547 King Richards Pl. (id:55499)
Hodgins Realty Group Inc.
1212 - 1926 Lake Shore Boulevard
Toronto (South Parkdale), Ontario
Welcome to Mirabella, where lakeside living meets timeless elegance. Nestled in the vibrant High Park neighborhood, this beautifully designed 1-bed, 1-bath suite offers breathtaking views of Lake Ontario. Inside, discover a thoughtfully laid-out open-concept living space, featuring a sleek, modern kitchen with built-in appliances. Towering 9-foot floor-to-ceiling windows fill the space with natural light. Step out onto your private balcony to enjoy the serene beauty of the lake and sky. The large primary bedroom features a large window and double closet. Residents of Mirabella enjoy over 20,000 sqf. of five-star amenities, including guest suites, outdoor terraces with BBQ areas, an indoor pool, sauna, gym, and more. Step outside and embrace a truly remarkable waterfront lifestyle. Stroll through nearby High Park, jog along the lake, or simply take in the natural beauty surrounding you. With the Gardiner Expressway just moments away, downtown Toronto is within easy reach. TTC access right at your doorstep. Don't miss this rare opportunity to own a unit in one of Toronto's most desirable lakefront communities. (id:55499)
Royal LePage Terrequity Realty
504 - 1000 Cedarglen Gate
Mississauga (Erindale), Ontario
Bright and Airy 2 Bedroom Unit Located in Popular Huron Park. Open Concept Floor Plan Boasts a Contemporary Kitchen with Stone Countertops & Slate Floors. Spacious Living /Dining Area Perfect For Entertaining. Great Location Backing onto Parkland. Bamboo Flooring in Living, Dining Room & Bedrooms. Large Balcony. Freshly Painted and Professionally Cleaned. Minutes to Major Hwys, Transit, Shopping, Schools (id:55499)
Active Lifestyles Ltd.
331 - 1100 Sheppard Avenue W
Toronto (York University Heights), Ontario
Welcome To This Bright 1+Den Unit With 2 Full Washrooms and 1 EV compatible Parking spot. Modern kitchen with B/I appliances. Formal Den Can Be Used As A Second Bedroom Or Private Office. Excellent Amenities :24-Hour Concierge Service, Fitness Centre, Private Meeting Rooms, Entertainment Area, Pet Spa, Automated Parcel Storage, Rooftop Terrace. Minutes Walk To The Sheppard West Subway Station &Go Transit, TTC Bus. Easy Access To Allen Expwy And 401. Close To Yorkdale Mall, Downsview Park, Costco, Best Buy, Home Depot & York University. Tenant pay Hydro and Water in addition to monthly rent. Fridge/Stove, Microwave & Dishwasher. Washer & Dryer, All ELFs. 1 ELECTRIC CAR PARKING (Metering done separately). (id:55499)
Century 21 Legacy Ltd.
1901 - 105 The Queensway Avenue
Toronto (High Park-Swansea), Ontario
Welcome to NXT II Condos. Excellent Location, Access To The City At Your Front Door. Large 1 Bedroom + Den With Walk-Out To Balcony, Offering Breathtaking Views. Convenient Parking Spot Close to Elevators. Modern Kitchen, S/S Appliances, Indoor And Outdoor Pools. Easy Access To TTC, Gardiner, QEW, West To Mississauga or East into the Downtown Core. 24H Concierge, Top Class Facilities, Tennis Court, Party Room And Much More! (id:55499)
Homelife Superstars Real Estate Limited
648 Francis Road
Burlington (Lasalle), Ontario
Well Maintained 3 Bedrooms, 1.5 Bathrooms, Own Yard and Full Basement, 2 Storey Fourplex Town Home. Parking for 2 Cars At The Back Of The Building. Main Floor Living Room, Eat-In Kitchen AND Powder Room, The Landlord will Replace A new Kitchen Floorings before Move-In, 3 Generous Bedrooms And 4 Pcs Bathroom Upstairs, Family Room and Laundry Room In The Basement. Tenants Pay For Own Gas And Hydro / Separate Meters. Water and Hot Water Heater Included in The Rent. Laundry Room At The Basement. Maintain Own Yard and Parking Lot Snow Removal/Salting At The tenant's Cost. Fantastic Location Backing Onto Bike/Walking Trail Located in Aldershot, North Shore Rd Neighbourhood, Close To All Major Routes (QEW/403/407 And GO Station), Within Walking Distance to Downtown Burlington, Lakefront, Beach, Hospital, Quiet And Surrounded By Greenspace. Rental Application, Reference, Most Recent Pay Stubs, Employment Letter, Credit Report Required. Available For June 1, 2025 (id:55499)
RE/MAX Real Estate Centre Inc.
34 Mc Farland Avenue
Toronto (Corso Italia-Davenport), Ontario
This Home Is central located in a high-demand area, close to amenities and transit, makes this home a great investment can easily be used as a 4 bedroom single-family home or kept as two large 2 bedroom units to live in or rent out. Don't miss out on this opportunity to own a home for the price of a condo (id:55499)
RE/MAX Premier Inc.
210 Jessie Caverhill Pass
Oakville (Go Glenorchy), Ontario
Welcome to the Home of your Dreams, where design flaunts an atmosphere of elegance and sophistication. Convenient open concept floor plan. Bright and airy! Enjoy the epitome of luxury living in this smooth 9 foot ceiling home, with custom plaster crown molding and dark engineering hardwood floors flowing throughout the entire space. Nestled in Oakvilles most sought-after neighborhood, The Preserves, this stunning home offers a great blend of tranquility and convenience, with easy access to parks, schools, major highways and all amenities of Oakville. This home features 4 Sunlit large spacious bedrooms and 4 bathrooms plus open concept second floor common space good for exercise or yoga. Master bedroom has a HUGE walk-in closet and spa-inspired 5pc ensuite with a large walk-in shower. Upgraded kitchen Cabinetry, Quartz Countertops, Porcelain Tiles, Pot Lights & Designer Light Fixtures! The basement is accessible from 2 entrances (through the mudroom and through the main hallway) both located on the main floor. The generously sized backyard flowing into the spacious side yard, creates the perfect outdoor setting for entertaining guests and enjoying the serene ambiance of what could be your new home. (id:55499)
Sutton Group Old Mill Realty Inc.


