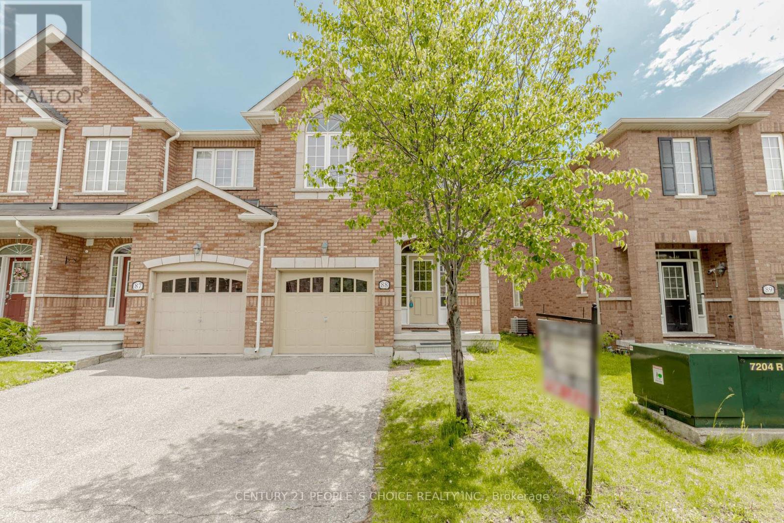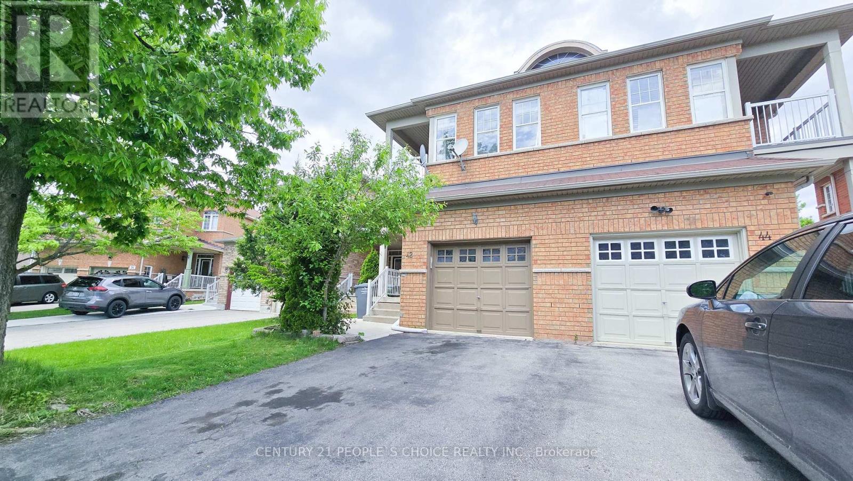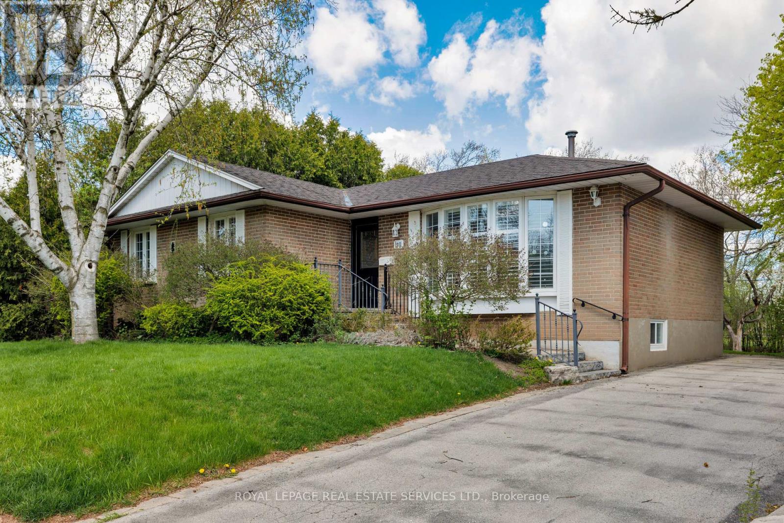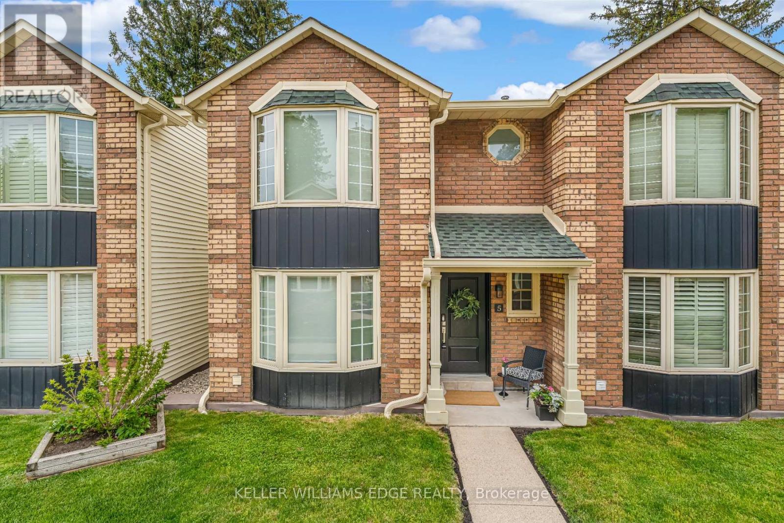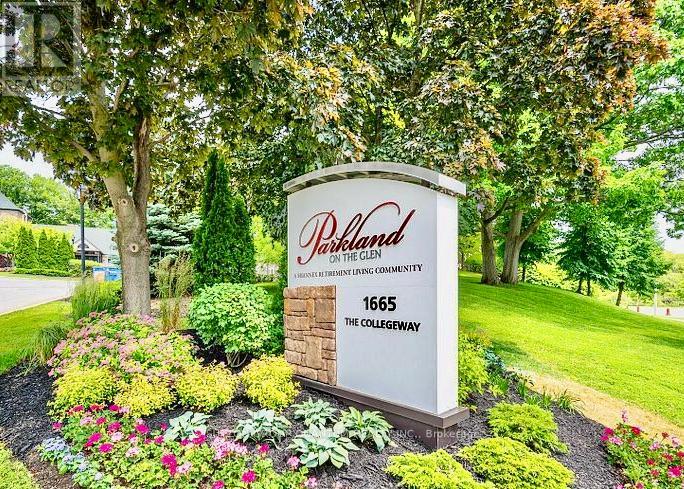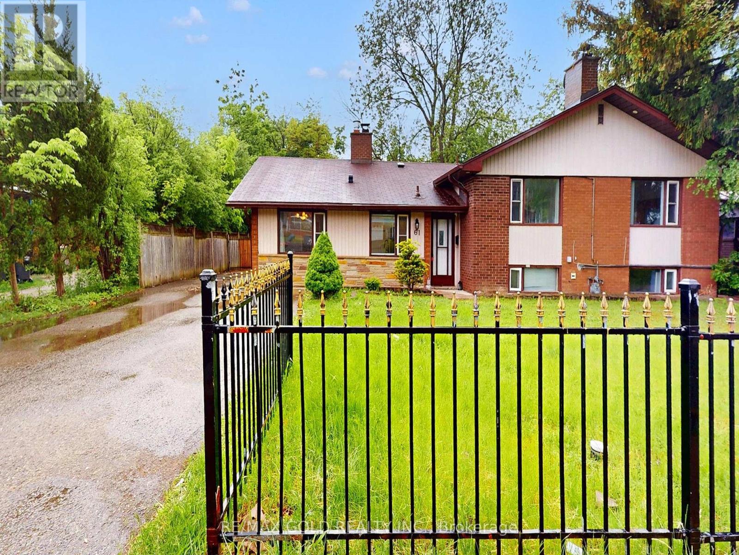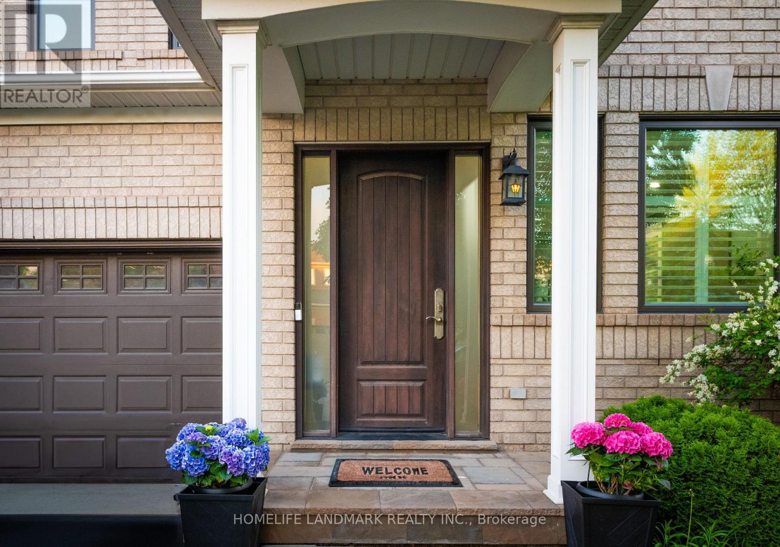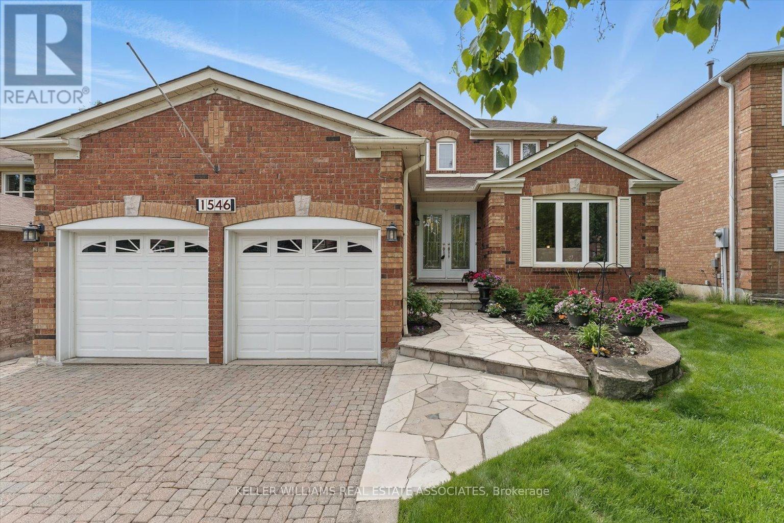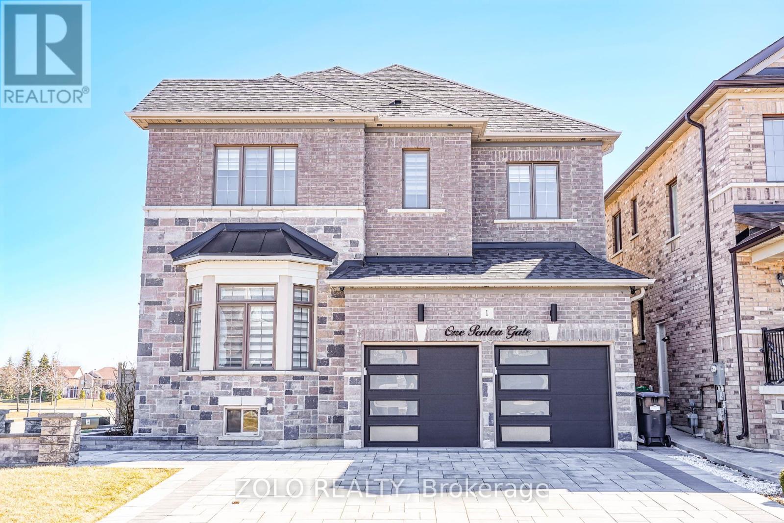88 - 651 Farmstead Drive Ne
Milton (Wi Willmott), Ontario
located in the desirable Willmott area of Milton, Miltonbrook Gardens residential complex,this stunning two-storey executive townhouse offers the perfect blend of modern design,practical living, and family-friendly charm. Set within a well-maintained complex that fostersa true sense of community, this residence is ideal for those seeking both stylen.Step inside toan inviting open-concept main floor featuring rich hardwood flooring throughout, a convenientpowder room, and a spacious layout designed for comfortable living and effortless entertaining.The large family-sized kitchen is a true standout complete with stainless steel appliances,Additional highlights include a built-in garage with direct interior access, and plenty ofstorage throughout. Located close to excellent schools, parks, shopping,hospital and with easyaccess to major highways, this home is perfectly positioned for both commuters and growingfamilies. This is a rare opportunity to rent a modern, move-in ready townhouse in one ofMiltons most family-oriented communities. (id:55499)
Century 21 People's Choice Realty Inc.
Basement - 57 Bromley Crescent
Brampton (Avondale), Ontario
4 Bedroom + Den with a windows. legal Basement, 2 washrooms. 2 Car parking in line, Near the bus terminal. Just south of Bramalae City Centre. (id:55499)
Homelife G1 Realty Inc.
42 Deepcoral Court W
Brampton (Madoc), Ontario
Welcome to the beautiful Semi-detached house nestled in the child-friendly lane (cul-de-sac) of the sought-after Lakeland area. Minutes from Trinity Commons, Highway 410, Plaza, Schools, and many more amenities. House Boasts of high ceiling with Pot lights throughout the main floor and the basement. This 3+1 bedroom, 4 bath semi-detached house boasts so many upgrades that the owners will enjoy peaceful living for years. Upgrade includes (a) Flooring across the Living/dining/basement/bedrooms, and hallway. (b) Granite counters, backsplash and cabinets in Kitchen (c) Upgraded Vanity in washrooms on Main and 2nd Floor (d) Heat pump installed in October 2023 (e) New Attic December 2022 (f) Furnace December 2022 (g) Tankless water heater Dec 2022 (h) Roof repair 2025 with 5-year transferable warranty. (I) Basement flooring changed in April 2024 (J) New laundry washer Feb 2025. ** No rental items :). This is not all, house has a separate entrance with furnished basement, currently generating a cash flow (rent) of $1300 per month (Tenant's willing to stay/leave and tenancy can be assumed), 3 car parking on the drive way with no side walk and a beautiful fenced backyard to enjoy summers with your loved ones. Come see it yourself, an excellent opportunity to make it your next home. (id:55499)
Century 21 People's Choice Realty Inc.
3 Rollins Place
Toronto (Islington-City Centre West), Ontario
Picture Perfect Bungalow On 50 Foot Wide Lot In Prime Etobicoke, Turn Key Move In Ready!Stunning "New" Renovation Featuring HIGH vaulted ceilings 'New' Kitchen Cabinetry AndCountertops, Flooring, Bathrooms, Sprayfoam insulation, Concrete and Fully Fenced AndLandscaped. 3 Bedrooms On Main with primary ensuite and 2 Additional Bedrooms On FinishedLower Level With Bathroom And Recreational Room! Nothing To Do But Move In Exceptional ValueIn Quiet Cal De Sac Too Much To List! Please See Attached feature sheet All NEW ExistingAppliances, Fridge, Stove, Washer, Dryer, Dishwasher, Elf's, Window Coverings, Shed InBackyard walking Distance To All Amenities Major Hwys, Shopping Centres SCHOOLS & Parks. Booka showing and explore much more ........ (id:55499)
Right At Home Realty
1181 Newton Road
Oakville (Cp College Park), Ontario
Opportunity knocks in College Park! This beautifully renovated bungalow backing onto Ridgeview Park offers a perfect blend of modern upgrades and timeless charm, ideal for families or as a rental property for Sheridan College students potential for separate basement suite. Boasting five bedrooms across two levels, two full bathrooms, and spacious communal areas, the home has been impeccably updated with new flooring, pot lights, paint, appliances (except the dryer), stairs, sump pump, roof, and gutter covers in 2024. An updated electrical panel and two bedrooms added to the basement (2020), and a newer furnace and water tank add further appeal. Outside, the private backyard features a large deck and mature trees overlooking tall trees and green space, creating a serene retreat. Inside, the bright L-shaped living and dining rooms shine with wide-plank flooring, crown mouldings, and California shutters, while the lovely white kitchen with quartz counters and new appliances flows into a sunlit breakfast room opening to the deck. The main floor includes three serene bedrooms and a renovated 4-piece bathroom, while the finished basement extends the living space with a recreation room, two additional bedrooms, and a modern 3-piece bath. Situated within walking distance of schools, parks, trails, Oakville Place Mall, and Sheridan College, it also offers quick access to the QEW/403, and Oakville GO Train Station for convenient commuting. This move-in-ready home awaits. Prefers no pets & no smoking. Credit check & references. (id:55499)
Royal LePage Real Estate Services Ltd.
5 - 955 King Road
Burlington (Lasalle), Ontario
Skip the renos! Welcome to one of Burlingtons most sought-after neighbourhoods - This fully renovated end-unit townhome is ideally located within walking distance to the lakefront, restaurants, and shopping. Offering over 1,500 sq.ft. of total living space across three levels, the home has undergone extensive renovations over the past two years, including a new kitchen, bathrooms, HVAC, staircase, railings and flooring. The main level features a large kitchen with stainless steel appliances and a breakfast nook. French doors lead to a balcony off the family room area. Upstairs, the oversized primary bedroom includes a private ensuite and ample closet space. The lower level offers a second bedroom, full bathroom, laundry, and walkout to a landscaped patio. Say goodbye to winter hassles with direct access from your underground parking (2 spaces + locker) straight into your basement mudroom. Bonus: ample visitor parking right at your doorstep. Plenty of visitor parking out front. Move-in ready, in a prime location this one has it all - book your private showing today! (id:55499)
Keller Williams Edge Realty
1607 - 1665 The Collegeway
Mississauga (Erin Mills), Ontario
Nestled in Mississauga's picturesque Sawmill Valley, this spectacular sunlit 2-bedroom + den, 2-bathroom condominium apartment offers a luxurious retirement living experience. Enjoy breathtaking panoramic south-east views, including the Toronto skyline, all from the comfort of your home Located in the sought-after Parkland on the Glen Lifestyle Residences, adjacent to the charming Glenerin Inn and Spa.Offers customizable care and wellness options, ideal for retirement living.Enjoy exclusive amenities such as 24-hour concierge, an Executive Chef, theatre, salon, and daily activities to enhance your lifestyle.Complimentary transportation services for your convenience. (id:55499)
Sutton Group Quantum Realty Inc.
61 Centre Street N
Brampton (Brampton North), Ontario
Location! + Space For Everyone! 68Ft Frontage! 4+2 Beds Side split 3 Detached house Backing onto Forested Area. Enormous Living Rm with Gas Fireplace & W/O To Large Concrete Patio Hardwood/Laminate Floors. Sunny Eat-In Kit. W/Upgraded Floors, Cupboards & Countertop. Separate Formal Dining Room W/Laminate. Fabulous Bright 2Bed Apt. W/Sep. Entrance Large A/G Windows &Cozy F/P. Walk-Up to Private Back Yard. Close To All Amenities! Go Train, college Walk To New Hospital, Rose Theatre, Ymca, Gage Park. (id:55499)
RE/MAX Gold Realty Inc.
2236 Glazebrook Circle
Oakville (Wm Westmount), Ontario
Welcome to this beautifully maintained, move-in-ready home with more than 2500 Sqft of living space located in a highly sought-after neighborhood known for its top-rated schools. This spacious and inviting property offers everything your family needs, no renovations, no hassles, just unpack and start enjoying. Highlights include a modern turnkey interior with updated finishes and a bright, open layout, a Gorgeous backyard oasis featuring a private in-ground swimming pool, Sprinkler system, Fully finished basement with home theater (included). Situated in a family-friendly community with excellent schools, parks, and convenient access to shopping and transit. This is a rare opportunity to own a home that truly has it all comfort, location, and lifestyle. Extras: Attic Insulation'23, New triple Pane Windows '23, Pool Heater & Cleaner '19, Pool Liner '22, Pool Pump '24, All Bathrooms'19, Washer & Dryer '22, Oven/Microwave '21, Potlights'21, EV Charger'23, Roof 19, Rachio Automated Sprinkler system (id:55499)
Homelife Landmark Realty Inc.
1546 Hollywell Avenue
Mississauga (East Credit), Ontario
With over 4280 square feet of total living space, this beautifully updated executive home in the Olde English Lane area of East Credit has all the room your family needs! With gleaming hardwood floors, granite countertops, stainless steel appliances, updated washrooms and more, this home is ready for you to just move in and enjoy! Multiple fireplaces including a stunning floor to ceiling stone masterpiece in the family room, updated light fixtures, pot lights, crown mouldings, grand curving staircase - everything in this home presents a feeling of style and elegance. The main floor office and second floor den provide multiple work-from-home options. The gracious primary suite features a massive custom 5-piece ensuite, accessed via double French doors, that includes not only an extra wide double sink vanity but also a separate make-up station complete with a double set of lower drawers plus double upper cabinets. But that's not all - this 4 bedroom home is currently configured as a 3 bedroom with a giant walk-in dressing room from the primary - no more competing for closet space! Nestled close to the Credit River Valley, with too many parks to name them all, this incredible neighbourhood is perfect for enjoying the natural beauty of this spectacular area. With easy access to the 401 and just 8 minutes from the Streetsville GO station or 18 minutes to Pearson Airport, you can get to where you need to go in no time. With highly ranked schools and the wonderful shopping and dining options of nearby Streetsville, this is where you want to be. Book your own private showing and make this your next home! (id:55499)
Keller Williams Real Estate Associates
1 Penlea Gate
Brampton (Bram East), Ontario
This stunning 4-bedroom, 4-bathroom detached home in Brampton East offers the perfect blend of elegance, comfort, and modern amenities. Located in a highly sought-after desirable newer community near Hwy 50, this east facing home is meticulously upgraded throughout. Over 2900 sq ft with 10-ft ceilings on the main floor and 9-ft ceilings on the second level, the spacious layout feels both grand and inviting. Key Features: Built in 2020 with premium upgraded stone/brick elevation. Irrigation system for easy maintenance of garden beds and sodded areas. Gourmet kitchen with built-in oven/stove, a stunning quartz waterfall island, countertops, and backsplash. Porcelain tiles in the kitchen, bathrooms, and laundry room. Desired second floor laundry room with sink. All upgrades by builder. Upgraded hardwood floors throughout the main floor, with no carpet in the whole home. Exquisite lighting including modern chandeliers and exterior pot lights. 8 exterior security cameras for peace of mind. Upgraded garage and front door for added curb appeal. The home features an open-concept design with large living and family rooms, perfect for both relaxation and entertaining. The fully interlocked backyard is low-maintenance and ideal for hosting summer gatherings. The oak stairs with modern pickets lead to 4 spacious bedrooms, with attached bathrooms. Additional Highlights: Spacious interlocking wrapping around the house, driveway with no sidewalk. Close proximity to major amenities like schools, parks, plazas, public transit, Hwy 427/407 and places of worship. Over $250k spent on interlocking, landscaping, custom kitchen design. Must see! Home is a true gem! Book your showings to own this luxurious east facing beauty which is move-in-ready! (id:55499)
Zolo Realty
56 Knoll Haven Circle
Caledon (Bolton North), Ontario
Bright, Large 4 Bdrm, 3 Bath (over 1800 sf) - freshly painted, with 2 car garage on a corner lot in highly sought after Bolton's North Hill. Spacious home provides updated kitchen with SS appliances and breakfast area with walk-out to partially covered deck; with gas bbq hook-up. Open concept main floor, allows for great entertaining with gas fireplace and recently installed pot lights. Upstairs are 4 good sized bedrooms, including a large primary bedroom with 3 pc ensuite and walk-in closet. Basement features additionally living space with walk-out to backyard and indoor access to double garage. Tenant responsible for utilities (water and hot water tank rental (approx.$44/mo), gas and hydro; additionally is responsible for maintaining lawn/yard mowing/trimming and snow removal of driveway/stairs. (id:55499)
Right At Home Realty

