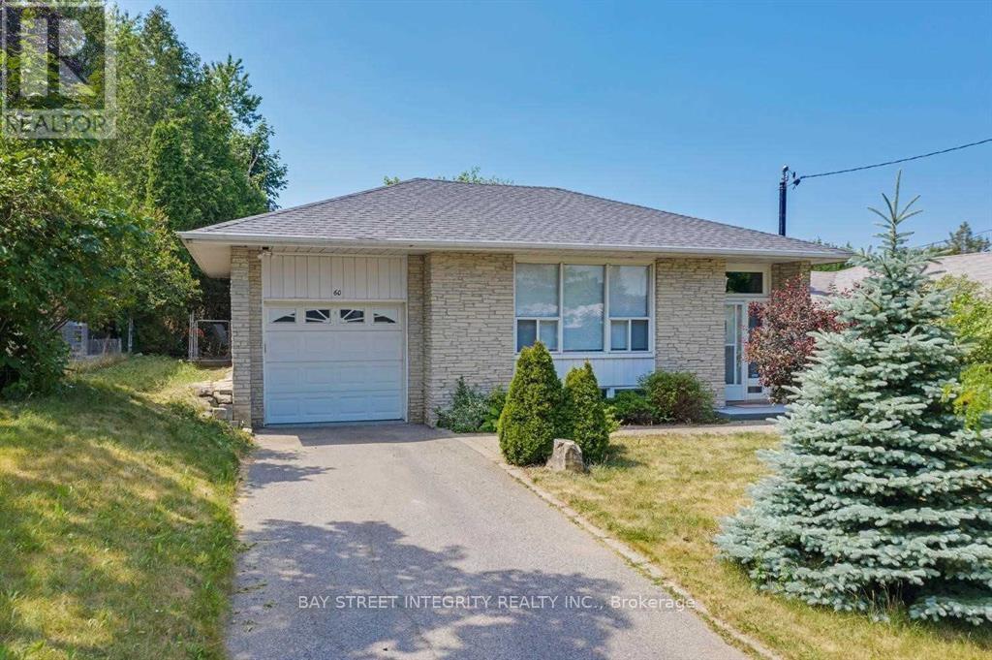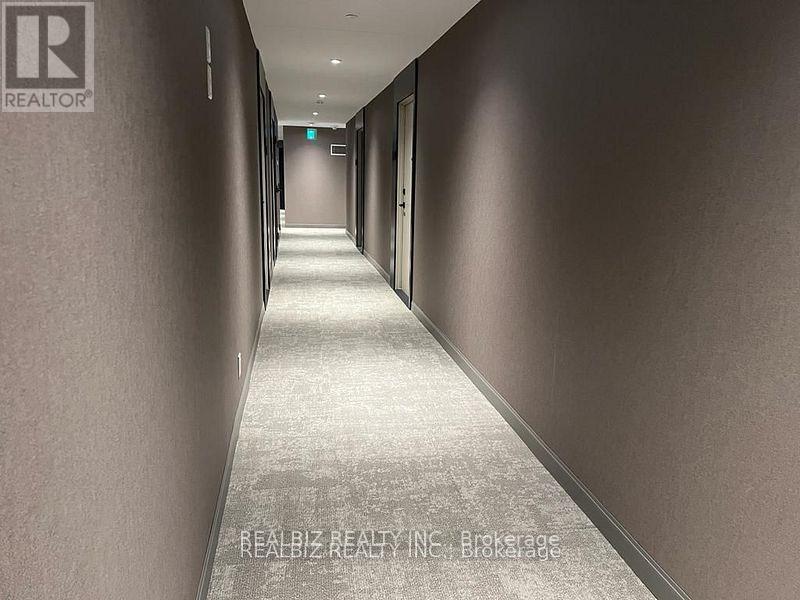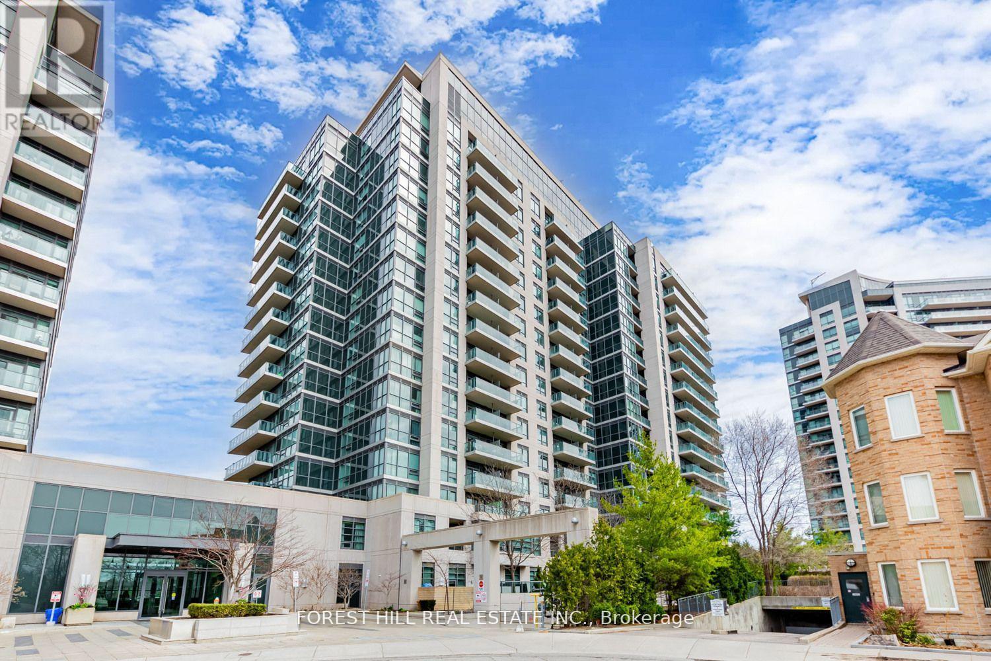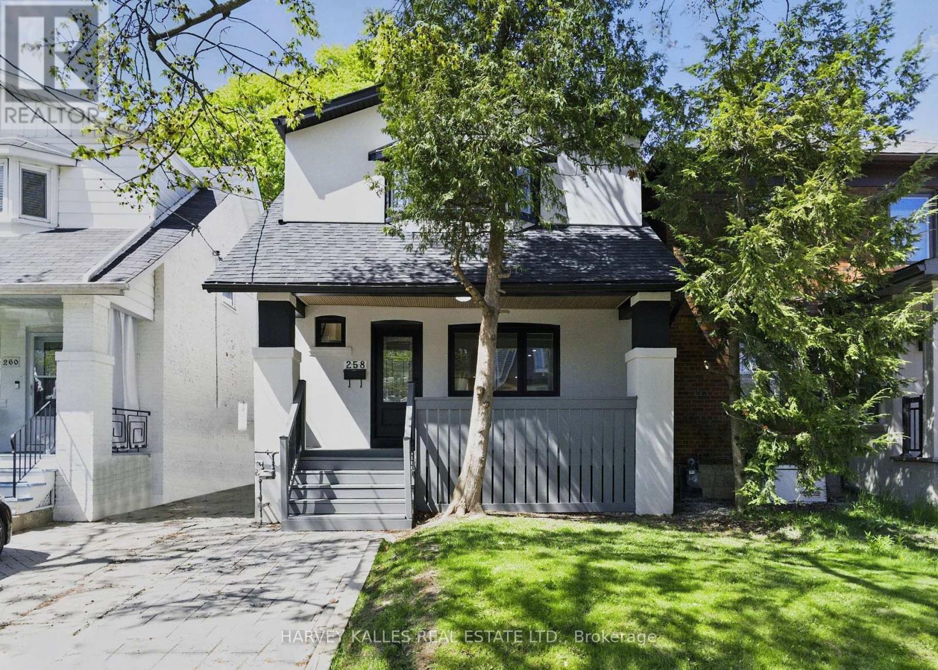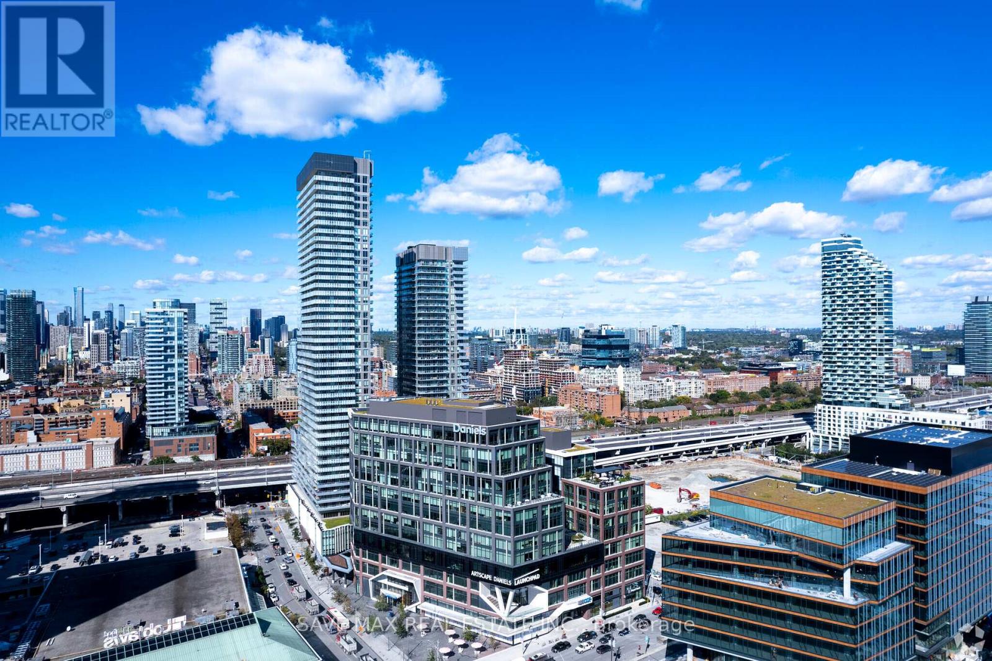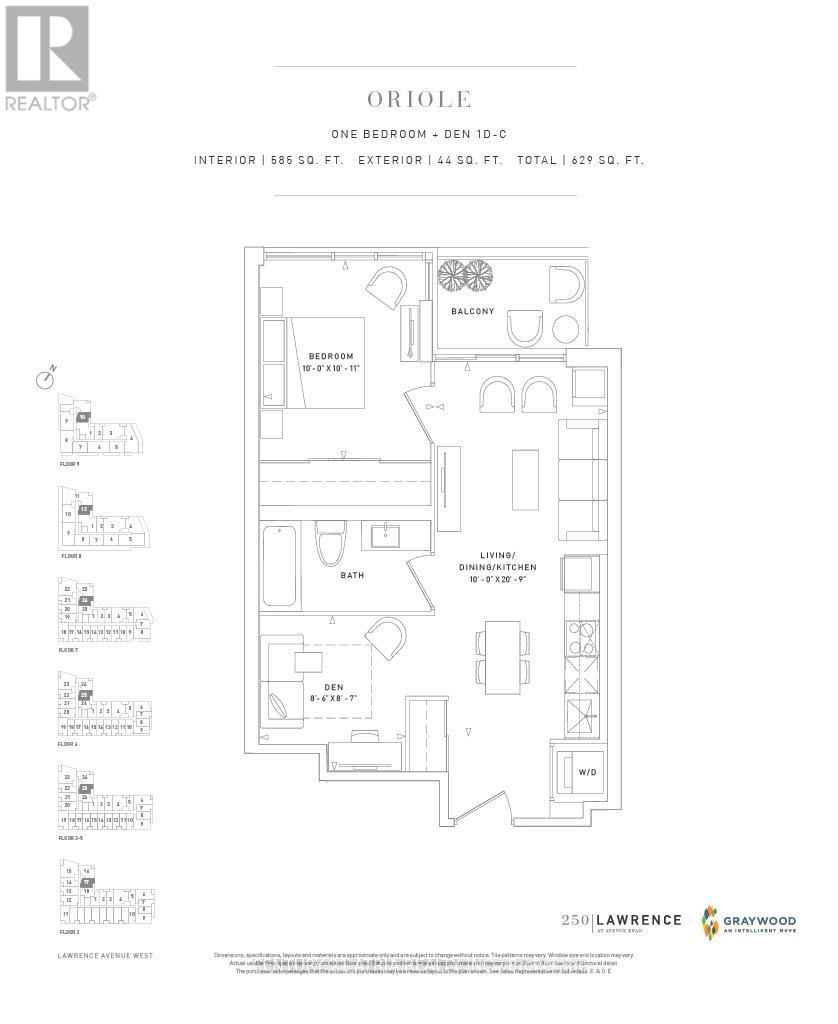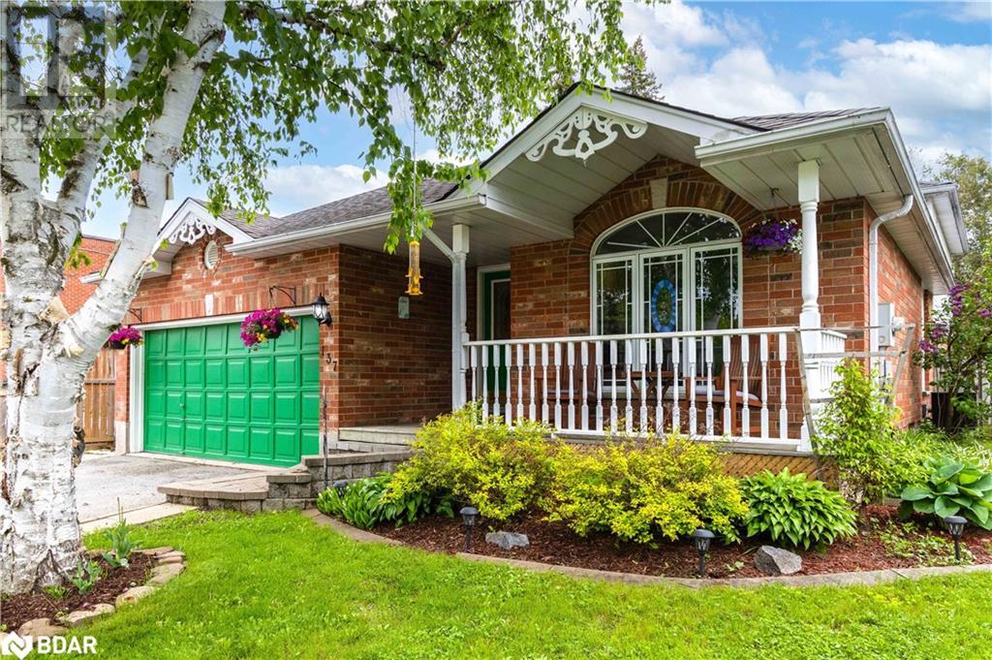7 Relmar Gardens
Toronto (Forest Hill South), Ontario
Envision Your Life On A Quiet Street In A Picture-Perfect Neighbourhood Overlooking A Gorgeous Park With Walkout To Cedarvale Ravine. 7 Relmar Gardens Is Where Exceptional Craftsmanship Meets Unparalleled Functionality In Every Corner Of This Thoughtfully Designed Home; Featuring A Sun-Drenched Open Concept Main Floor With A Generous Living Area With A Stunning Gas Fireplace, Front Walkout To A Heated Front Porch, Connected To A Chic Dining Space And Gourmet Eat-In Kitchen With Walkout To Rear Patio! Enter From The Built-In Garage Into A Stylish Mudroom And Effortlessly Travel Between Floors With Your Private Elevator! The Second Level Boasts A Luxurious Primary Suite With Spa-Like Ensuite And Walk-In Closet, Two Additional Bedrooms With Ensuites, And A Convenient Laundry Room! The Third Level Offers A Private Second Primary Retreat With Balcony, Elegant Ensuite, Walk-In Closet, Plus A Spacious Office With Its Own Balcony! The Lower Level Is Tailor-Made For Entertaining, Featuring A Showpiece Rec Room With Wet Bar, Climate-Controlled Wine Cellar, Full Nanny Suite, And Private Gym; With Built-In Speakers Throughout, Heated Floors In Bathrooms, Central Vacuum With Retractable Hose, Smart Home Integration, Irrigation System In The Front, Built-In Garage And Additional Detached Garage, And More! Set In The Heart Of Forest Hills Coveted Lower Village, One Of Toronto's Most Prestigious And Walkable Locations, With Top-Rated Schools Like Forest Hill JR & SR PS And FHCI, Steps to St Clair Subway Station, Boutique Shops, And The Best Of Midtown Living! 7 Relmar Gardens Is A Rare Opportunity To Live Amidst Natural Beauty And Refined Urban Convenience. Must Be Seen! (id:55499)
Harvey Kalles Real Estate Ltd.
96 Berkinshaw Crescent
Toronto (Banbury-Don Mills), Ontario
Bright & Spacious Three Bedrooms, One Bath Family Home In Prestigious Donmills Neighbourhood. Steps To Norman Ingram School, Don Mills CI, Library, Shops At Don Mills, LAA Fitness, Parks, And Many Other Amenities. Close To TTC, 401/404 & Dvp. Hardwood Floors. No Side Walk, Drive Way Parking Spaces For 3 Cars. Don't Miss It. Move In And Enjoy! (id:55499)
Homelife New World Realty Inc.
150 Christie Street
Toronto (Annex), Ontario
Offers Anytime. Open House Sun 2-4. Turnkey, extensively renovated 3+1 bedrooms, 2 full bathrooms, move-in ready family home W/finished basement and separate entrance, parking via the rear lane off Pendrith St., which services just a few homes. The main floor features hardwood floors, smooth ceilings, a fabulous family-sized kitchen W/granite counters, pot lights, all full-sized appliances incl. a stainless steel fridge, cooktop W/Built-in microwave, stainless steel wall oven, stainless steel dishwasher, a west-facing window providing excellent natural light, and a walk-out to the large covered deck with skylight. The spacious dining room comfortably accommodates your family and friends, featuring a charming bay window. The spacious living room features a large picture window (had a mounted flat-screen TV). The separate front foyer provides room for coats and shoes. Pretty covered front porch with a skylight. The second floor features hardwood floors, smooth ceilings, three spacious bedrooms with excellent closet space, and a beautiful 3-piece bath with a glass shower. The lower level has a 4th bedroom/rec room, a 4-piece bath, a large utility/laundry room with lots of storage space, plus a W/O to the yard, including excellent storage space under the deck in a secure room. Many quality recent updates include a proper new roof (2022), new plumbing stack (2022), new owned hot water tank (2024), new owned HVAC (2024), upgraded custom closets in the primary bedroom and middle bedroom, pull-out drawers in the kitchen cabinets for optimal organization, newer skylights on front and back porch, added window back to the kitchen, and newer windows in the 2nd/3rd bedrooms. The fabulous, ultra-convenient location is 1 block from Christie Pits Park (a paradise for kids), short walk to Christie Subway, plus an abundance of fantastic coffee shops, restaurants, shopping, and groceries within a short distance! Pre-list home inspection avail. Zoned Duplex, possible bsmt appt. (id:55499)
Chestnut Park Real Estate Limited
3607 - 319 Jarvis Street
Toronto (Moss Park), Ontario
Discover refined city living in this beautifully designed 2-bedroom, 2-bathroom residence at the sought-after Prime Condos, ideally located near Toronto Metropolitan University (formerly Ryerson University).This impeccably maintained suite features spacious rooms, floor-to-ceiling windows, and an abundance of natural light throughout. Luxurious finishes include built-in appliances and sleek laminate flooring, offering a seamless blend of style and functionality. Step outside and immerse yourself in the vibrant energy of downtown Toronto, with the financial district, Eaton Centre, and Dundas subway station all just moments away. Enjoy premium building amenities such as a modern gym and outdoor game area on the 3rd floor, a collaborative co-working space on the 2nd floor, and a relaxing outdoor lounge. (id:55499)
Save Max Re/best Realty
60 Hesketh Court
Toronto (Victoria Village), Ontario
Well Maintained 3-Bed Bungalow On Large Private Lot in Victoria Village. Many Upgrades,Separate Entrance To Basement. Steps to Public Transit, Walk To Park, Science Centre,Cinemas,Hiking Trails,Library And School. Short Distance to Community Centre, Banks, Restaurants, Groceries, Shopping Centre, Upcoming Eglinton LRT. Minutes To The DVP, 401, And 404. 24 Hr TTC At Victoria Park & At Eglinton, A room in the basement is kept for storage by Landlord. (id:55499)
Bay Street Integrity Realty Inc.
518 - 55 Mercer Street
Toronto (Waterfront Communities), Ontario
Welcome to this exceptional suite at 55 Mercer Condos by CentreCourt, where modern luxury meets the vibrant energy of King West's Entertainment District.This well-maintained 1-bedroom unit features a bright and functional layout with 9-foot ceilings and premium built-in stainless steel appliances. Designed with contemporary finishes and efficient use of space, it's ideal for those seeking comfort and style in the heart of downtown.With a Transit Score of 100, Walk Score of 98, and Bike Score of 90, convenience is unmatched. Enjoy proximity to some of Torontos most iconic landmarks including the Rogers Centre, CN Tower, TIFF Lightbox, Union Station, and the Financial District. (id:55499)
Realbiz Realty Inc.
Lph13 - 35 Brian Peck Crescent
Toronto (Leaside), Ontario
Beautifully bright and inviting, this South-facing 1+Den condo offers unobstructed views of the Toronto skyline and an abundance of natural light. Enjoy the outdoors on the spacious balcony, or relax inside with brand new flooring and fresh paint throughout. Located in a well-managed building with easy access to the move-in elevator, this unit is steps from Leonard Linton Park with a playground, two outdoor basketball courts, and the Vanderhoof Skatepark, green spaces, walking trails, and picnic areas, close to the upcoming Eglinton LRT, the DVP, and all your shopping needs. You'll be just minutes from Bayview's vibrant strip of shops and restaurants, as well as 3 of the best nearby supermarkets - Farm Boy, Longos, and Whole Foods. Unwind with fantastic building amenities, including a saltwater pool, an infrared sauna, two massage rooms, the board room/dining room with kitchen and party room, a BBQ area and a fully equipped gym. Your personal oasis in the city. Just move in and enjoy! (id:55499)
Forest Hill Real Estate Inc.
258 Briar Hill Avenue
Toronto (Lawrence Park South), Ontario
Welcome To Beautiful Briar Hill Avenue! Featuring A Newly Rebuilt Never Lived In Home Nestled On One Of The Most Coveted Streets In The Heart Of Allenby. This Location Offers Access To One Of Midtown Toronto's Most Sought After School Pathways: Allenby Junior, Glenview Senior, And Lawrence Park Collegiate, Making It An Exceptional Place To Raise A Family. Whether You're A Growing Family, A Busy Professional, Or An Empty Nester Seeking Turnkey Luxury, This Fully Renovated, Move In Ready Home Has It All. From Wide Plank White Oak Floors To An Open Concept Main Floor That Seamlessly Blends Living, Dining, And Entertaining, Every Detail Has Been Thoughtfully Designed. The Dreamy Primary Retreat Features A Walk Through Closet, A Freestanding Soaker Tub, And An Oversized Glass Shower. All Three Bedrooms Upstairs Offer Their Own Washrooms, Providing Comfort And Privacy For The Whole Family. Downstairs, A Spacious Lower Level Offers Endless Flexibility, Ideal As A Rec Room, Home Gym, Or Media Lounge Complete With An Additional Full Washroom And Space For A Basement Bedroom If Needed. A Flush Walkout From Family Room To Back Deck Via Double Sliding Doors Opens To A Beautifully Treed, Private Backyard And Provides An Indoor/Outdoor Flow That Is Hard To Come By, Your Own Urban Oasis Just Steps From Yonge Street, Top Restaurants, Shops, Transit, And More. This Is Allenby Living At Its Finest. A Rare Opportunity On A Truly Special Street. (id:55499)
Harvey Kalles Real Estate Ltd.
502 - 130 Queens Quay E
Toronto (Waterfront Communities), Ontario
Model Suite Turn key/ move-in ready Furnished office space with 900 square feet of Private terrace. Beautifully designed office condo, in a newly constructed building directly across from Sugar Beach. Strategically situated within walking distance of downtown Toronto's first-class amenities, including Union Station, St. Lawrence Market and the Toronto Harbourfront. Benefit from the convenience amenities that include bookable boardrooms, an outdoor terrace with barbecues, underground parking, a bike room, shower facilities and 24-hour concierge service.900 Sq feet of Terrace is not included in the total Square footage of the unit. (id:55499)
Save Max Real Estate Inc.
910 - 250 Lawrence Avenue W
Toronto (Lawrence Park North), Ontario
BRAND NEW DIRECT FROM BUILDER. NEW CONSTRUCTION - *GST REBATE FOR ELIGIBLE PURCHASERS* Cozy South Exposure Prestigious 1 Bedroom + Den Suite At 250 Lawrence At Avenue Rd By Graywood Developments. 250 Lawrence Backs Onto The Douglas Greenbelt And Is Steps To Bedford Park With A Plethora Of Parks, Restaurants, Retail, Schools & Cafes. This Unit Boasts An Open Floor Plan With Floor To Ceiling Windows. 1 Parking included **EXTRAS** Amenities: Co Working Lounge, Party Room, Roof Top Lounge & Bbq, Concierge, Dog Wash Station, & Gym/Yoga Studio. 1 Parking Included. (id:55499)
Century 21 Atria Realty Inc.
Bsmt - 319 Senlac Road
Toronto (Willowdale West), Ontario
Beautiful 2 Bedroom Fully Renovated Basement Apartment in High Demand North York Yonge and Finch Area. Finch Subway Station and Completely Separate Entrance with your Own Ensuite Laundry. Close To All Amenities, Subway, Parks Schools, Shopping And Restaurants. Utilities Extra $200/Month. (id:55499)
First Class Realty Inc.
137 Queen Street
New Tecumseth, Ontario
**OPEN HOUSE SAT JUN 8 1-3PM**Nestled on a generous 50x100 foot lot, this beautifully maintained 3-bedroom, 2-bathroom backsplit offers the perfect blend of comfort, space, and convenience. Ideally situated in downtown Alliston, this home places you steps away from local shops, restaurants, schools, and all the amenities that make Alliston a wonderful place to live.Step inside to find a bright, open-concept layout designed for modern family living. The spacious living and dining areas flow seamlessly into a well-appointed kitchen, perfect for everyday meals and entertaining alike. A large finished basement room adds versatility for a recreation room, home office, or gym.Outdoors, enjoy a fully fenced backyard that offers privacy and ample space for family gatherings, kids, or pets. The private driveway provides plenty of parking for your convenience.With its prime location, this home offers easy access to the New Tecumseth Recreation Centre, scenic walking trails, and Highway 89/400 for an effortless commute to the GTA. Dont miss this opportunity to own a beautiful home in a prime Alliston location. Book your private showing today! (id:55499)
Keller Williams Experience Realty Brokerage





