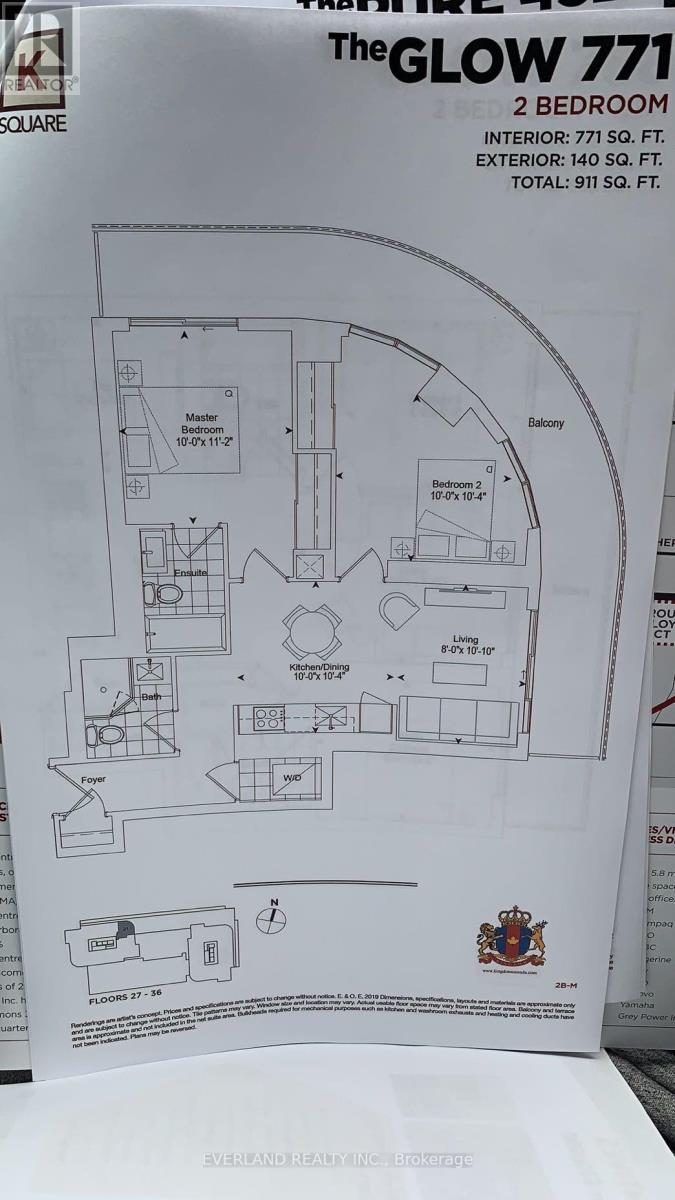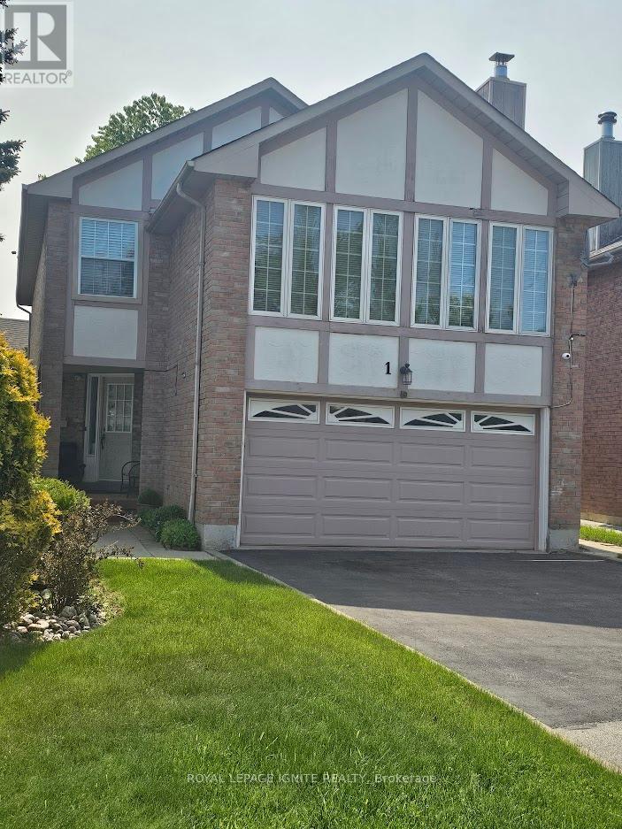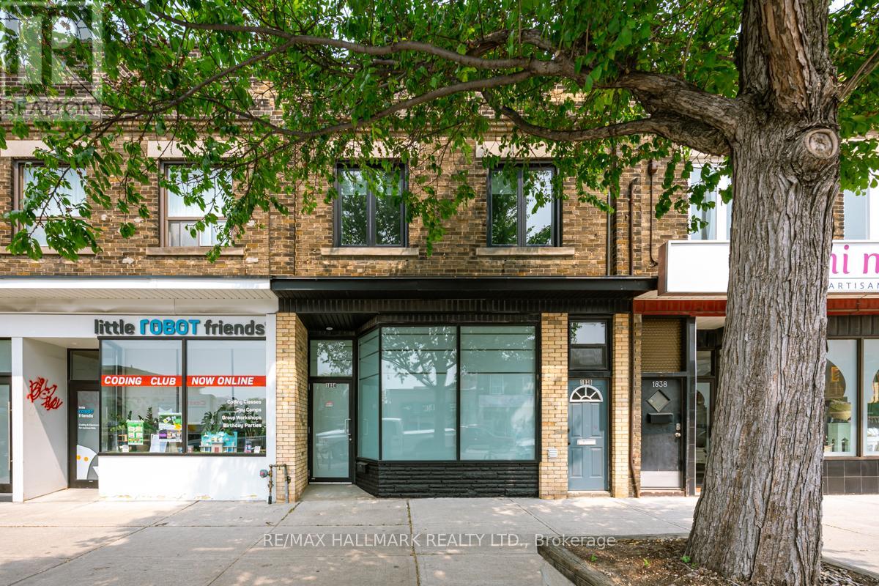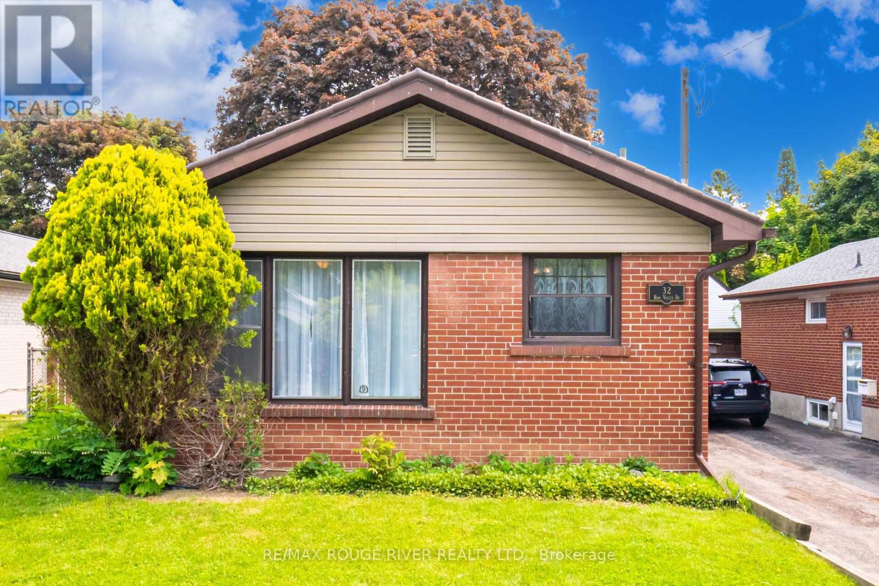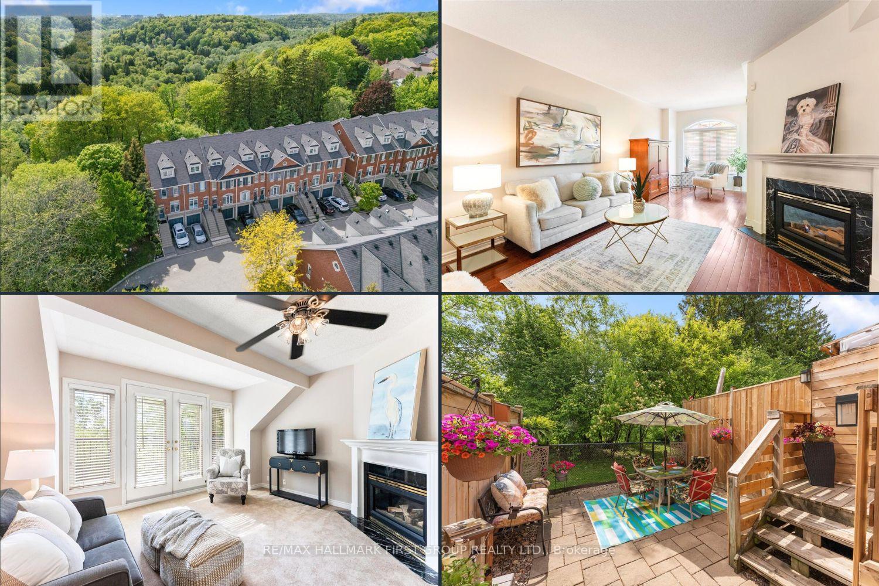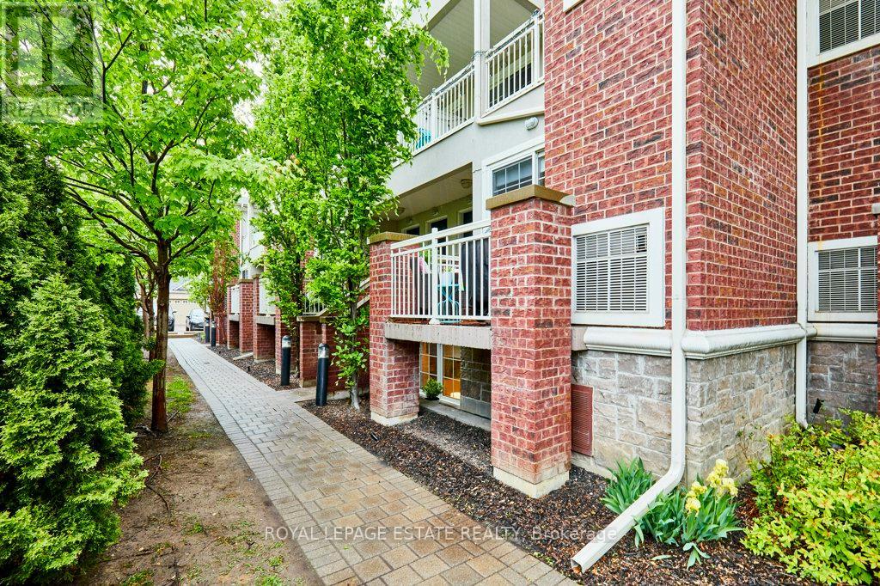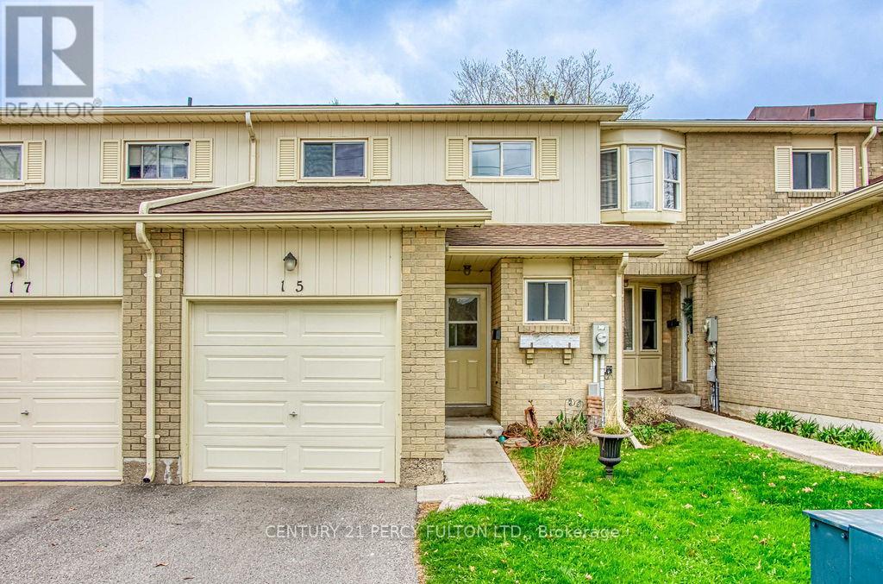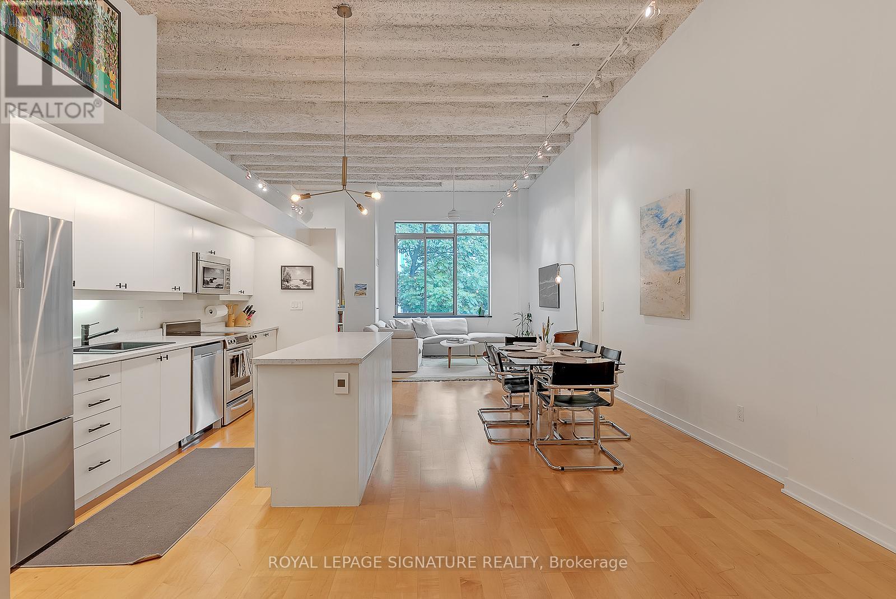A - 42 Squires Avenue
Toronto (O'connor-Parkview), Ontario
Newly renovated and move-in ready, this clean and modern 1-bedroom apartment is located above a Store in East York! Featuring a private entrance, spacious living area, bright kitchen with plenty of cabinet space, a large primary bedroom with a window, and a brand-new 4-piece bathroom, this unit offers both comfort and convenience. Situated in a quiet neighbourhood just steps from TTC, Laundry-mat, shops, and schools. Rent is $1,750/month plus Heat & hydro (electric). No Dishwasher, No En-suite Laundry, 1 Garage Parking is available for an additional cost ($175.00/M). No smoking. Available immediately. (id:55499)
Royal LePage Estate Realty
3621 - 2031 Kennedy Road
Toronto (Agincourt South-Malvern West), Ontario
K Square ONE YEAR 2 Bedroom/2 bath spacious (771 SF + 140SF huge Balcony) Filled With abundant Natural Light. An Unobstructed Penhouse North View, Modern Design With Large Windows with huge Balcony. Great Layout, Cozy And Spacious. Excellent Location, Steps to T.T.C that connects you to Kennedy subway station, minutes drive to Agincourt GO, Shopping, Park, Library, Amenities, Schools, Hwy 401,Building Amenities Include Party Room, Art Gym and Yoga, Comfortable Guest Suites, Out Door Patio. Visitor Parking & much More....1 Parking and 1 Locker Included. 24 hours Concierge and Security System Ensures. (id:55499)
Everland Realty Inc.
Bsmnt - 1 Greybeaver Trail
Toronto (Rouge), Ontario
Wonderful Opportunity To live In The Beautiful Rouge Neighborhood. Spacious 2 Bedroom 1 Bathroom Basement Unit With Ensuite Coin Laundry And 2 Driveway Parking Space. Easy Access to Transit, Metro, Nofrills, Lcbo Etc. Rouge Hill Go Station Is just 5 Min Away. Steps To Beautiful Lake Ontario And Port Union Waterfront Park &Trail, get to enjoy the backyard of the property as well. (id:55499)
Royal LePage Ignite Realty
304 - 3220 Sheppard Avenue E
Toronto (Tam O'shanter-Sullivan), Ontario
Elegant 1-Bedroom lease opportunity at East 220 Condos! Welcome to this beautifully designed 1-bedriinm 1-bathroom suite featuring a spacious open-concept layout, soaring 9-foot ceilings, and contemporary finishes throughout. The modern kitchen is equipped with stainless steel appliances, while theliving area opens to a private balcony - perfect for morning coffee or evening relaxation. Enjoy the convenience of in-suite laundry and an included parking space. Ideally located just minutes from Fairview Mall, Don Mills Subway Station, and a variety of shops, restaurants, transit & more. (id:55499)
RE/MAX Premier Inc.
1834 Danforth Avenue
Toronto (Danforth), Ontario
Very Unique And Beautiful Property. Currently Set Up As A 1,000 sq/ft Open Area Main Floor. Ideal For So Many Things, Such As Dance Studio, Yoga, Photography. The List Of Potential Businesses Is Endless. 12 Foot Ceilings. Two Piece Bathroom + Separate Shower. Short Step At Rear Of Main Floor To Bedroom, Laundry & 4 Piece Bath, Also W/Out To Patio. 2nd Floor Has Lovely 3 Bedroom Apartment, With Front & Back Entrance. Finished Basement, Alo 1,000 sp/ft Set Up As Apartment With 2 Exits. All Family, So No Rental Numbers. 3 Car Parking (2 Behind The Fence). You Will Love This Place! (id:55499)
RE/MAX Hallmark Realty Ltd.
32 Bow Valley Drive
Toronto (Morningside), Ontario
Charming Bungalow in Desirable Morningside Community! Move-In Ready! Nestled in the heart of Scarborough's highly sought-after Morningside neighborhood, this immaculate 3-bedroom, 1-bath bungalow offers the perfect blend of comfort, style, and functionality. Lovingly maintained and thoughtfully updated, this home is ideal for families, downsizers, or first-time buyers. Step inside to discover brand-new, hardwood-look vinyl flooring and fresh paint complemented by new trim throughout. The bright and airy living spaces flow seamlessly, creating a welcoming atmosphere that feels like home the moment you walk in. Enjoy cooking with confidence in the bright kitchen featuring brand-new appliances, updated plumbing, and a new gas line for the stove. A lovely feature of this home is a walk out to a private deck overlooking beautifully landscaped gardens and a serene, tree-lined backyard perfect for relaxing or entertaining. There is a spacious open lower level that is filled with natural light. Additional upgrades include new eavestroughs and downspouts, a durable metal roof, and new shingles on the carport and parking for 6 cars. The side entrance allows an opportunity to create a separate living space in the basement. The property is fully fenced on three sides, offering privacy and a safe space for children or pets to play. This turnkey home is located in a family friendly neighborhood close to top-rated schools, parks, walking trails, shopping, U of T Scarborough, Hospital, Golf, transit, and major highways everything you need is just minutes away. Don't miss your chance to own a beautifully updated home in one of Scarborough's most established communities! (id:55499)
RE/MAX Rouge River Realty Ltd.
1065 Nadalin Heights
Milton (Wi Willmott), Ontario
Welcome to this beautifully maintained 3-bedroom, 3-bathroom end-unit townhome with approx. 1900 sqft of living space, in the desirable Willmott neighbourhoodoffering the perfect blend of style, space, and convenience. Ideally located within walking distance to Miltons largest park, top-rated schools, and everyday amenities, this home features California shutters, professional paint throughout, and a fully fenced backyard with a patio, ideal for entertaining. The bright eat-in kitchen boasts dark shaker cabinets, quartz countertops, stainless steel appliances, and direct access to the backyard. The open-concept living and dining areas are enhanced by hand-scraped engineered hardwood flooring, upgraded lighting, and a warm neutral palette. Upstairs, enjoy the convenience of a second-floor laundry room and generously sized bedrooms, including a primary suite with a walk-in closet and a modern glass shower ensuite. A large, updated main bath and cozy carpeting complete the upper level. The finished basement offers a spacious rec room with large windows, pot lights, and high-end laminate flooringperfect for family living or entertaining. With parking for two and interior garage access, this home has everything you need and more. (id:55499)
Royal LePage Meadowtowne Realty
19 - 1330 Altona Road
Pickering (Rougemount), Ontario
**RAVINE LOT** Welcome to stunning Townhouse 19 at 1330 Altona Road, conveniently located in the exclusive Rougemount community and backing onto the beautiful Rouge Valley, a private ravine with no neighbours behind! This must see bright and spacious townhome offers 9-foot ceilings on the main level, hardwood floors, a gas fireplace, and a sun-filled eat-in kitchen with a walkout to your private patio and backyard oasis. The design features three generously sized bedrooms and three bathrooms, providing flexible space to suit your family's needs. The second floor includes two well-sized bedrooms with large closets and convenient laundry. The third-floor primary suite boasts a second gas fireplace, 4pc spa-like bath with large soaker tub and separate shower, garden doors to a private balcony, and breathtaking western views of the Rouge Valley ravine; could also be used as second family room or home office! A finished family room adds additional living space, above grade window, rough in for bathroom and includes direct access to the garage and plenty of storage space. **Public OPEN HOUSE Saturday and Sunday 2-4pm** (id:55499)
RE/MAX Hallmark First Group Realty Ltd.
128 - 2320 Gerrard Street E
Toronto (East End-Danforth), Ontario
Welcome to Your Dream Home in the heart of the Upper Beaches! This rarely offered unique townhouse layout with a full third room is perfect as a den, office, or third bedroom making it one of the most sought-after units in the complex. Freshly painted and featuring nearly 10-foot ceilings, this bright and airy home has newly updated wide-plank hardwood floors throughout, creating an open and spacious atmosphere you'll love. Just a 6-minute walk to the GO station for a quick 12-minute ride to Union Station, this location is a commuter's paradise. The open-concept main floor is great for gathering and leads out to your private balcony equipped with a gas line for your BBQ ideal for entertaining. The kitchen offers loads of cupboard space with full-size stainless steel appliances, a breakfast bar, double sink, and wait for it...a full pantry closet! This is the piece that's always missing in condo living, but with this pantry, you can buy oversized items no problem! The bedrooms are spacious with large windows, blackout electronic blinds and full closets, including a walk-in closet in the primary bedroom. They're conveniently located across the hall from a 4-piece bathroom updated with vinyl flooring. The laundry area is situated across from the bedrooms alongside a massive storage room under the stairs. Unique to only a couple of units, this townhouse features two 4-piece bathrooms on both levels, offering a private space for guests. Additional amenities include one car parking in the underground heated garage and an owned locker, plus bike storage and visitor parking are available. You're just steps away from shopping, grocery stores, Ted Reeve Arena, numerous parks and ravines, and some of the neighbourhood's top-rated schools. This is truly the beginning of everything this fantastic neighbourhood has to offer. Don't miss out on this rarely offered property - welcome home! (id:55499)
Royal LePage Estate Realty
15 - 700 Harmony Road N
Oshawa (Pinecrest), Ontario
Beautifully updated home in desirable Pinecrest north Oshawa. Custom kitchen with high end cabinets and quartz countertops and stainless steel appliances. Large sized three bedrooms, lathe basement with newly updated bathroom. No carpets throughout. Low utility bill as gas fireplace downstairs heats up the whole house. Large backyard for entertaining. Close to schools, transportation, hwy, shopping. (id:55499)
Century 21 Percy Fulton Ltd.
1026 - 3 Concord Cityplace Way
Toronto (Waterfront Communities), Ontario
Welcome To Concord Canada House - The Landmark Buildings In Waterfront Communities. Brand New Urban Luxury Living Beside Reogers Center & CN Tower. Spacious 1 Bedroom + Den & 1 Baths Unit with 618sf, Den Can Be 2nd Bedroom. Built-In Miele Appliances, Finished Open Balcony (120sf) With Heater & Ceiling Light & Unobstructived West View. Great Residential Amenities With Keyless Building Entry, Workspace, ParcelStorage For Online Home Delivery. Minutes Walk To Lakefront, Scotiabank Arena, UnionStation...etc. Dining, Entertaining & Shopping Right At The Door Steps. (id:55499)
Prompton Real Estate Services Corp.
306 - 21 Nassau Street
Toronto (Kensington-Chinatown), Ontario
This Sun-Filled Open-Concept Style Loft Has Soaring 13.5 Ft Ceilings, with Huge Windows and A Bright South facing View Overlooking a Quiet & Serene Secluded Courtyard. At Approx 1,200 Sqft (Including Mezzanine) this incredibly large and functional layout includes a large kitchen island with full sized appliances as well as a spacious living and dining area. Nestled Within The Heart Of Historic Kensington Market. Walking Distance To UofT, Restaurants , Cafes, China Town, Financial District, Shopping, Museums Etc. (id:55499)
Royal LePage Signature Realty


