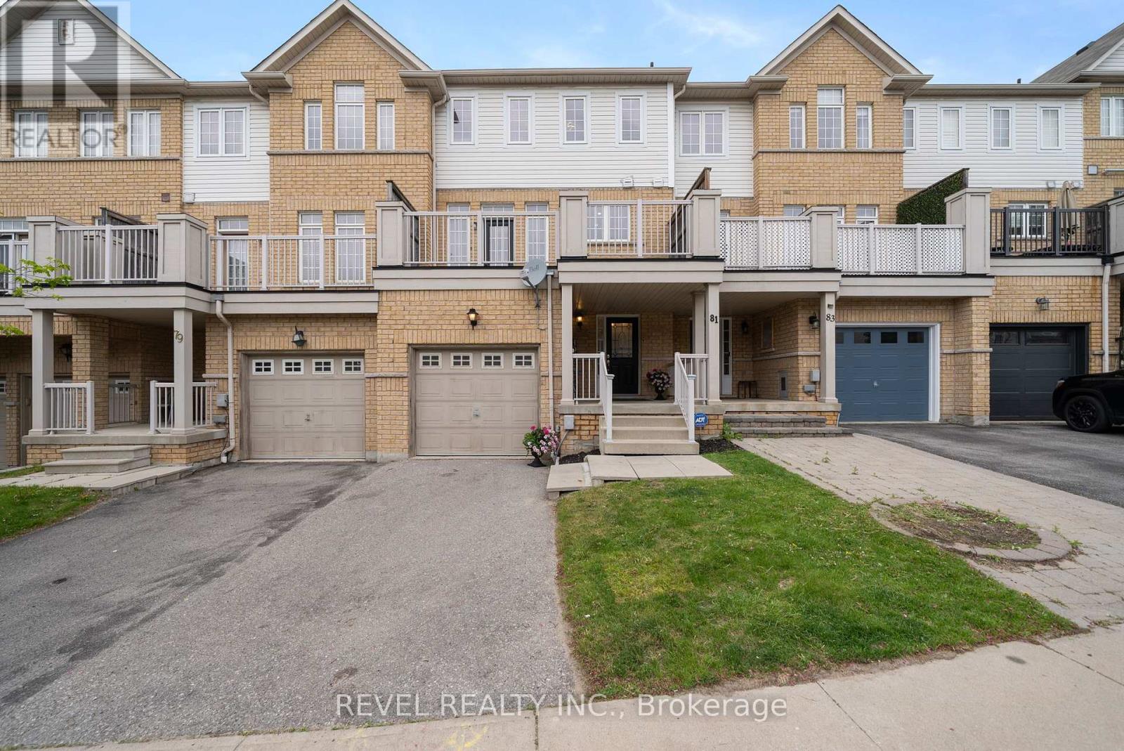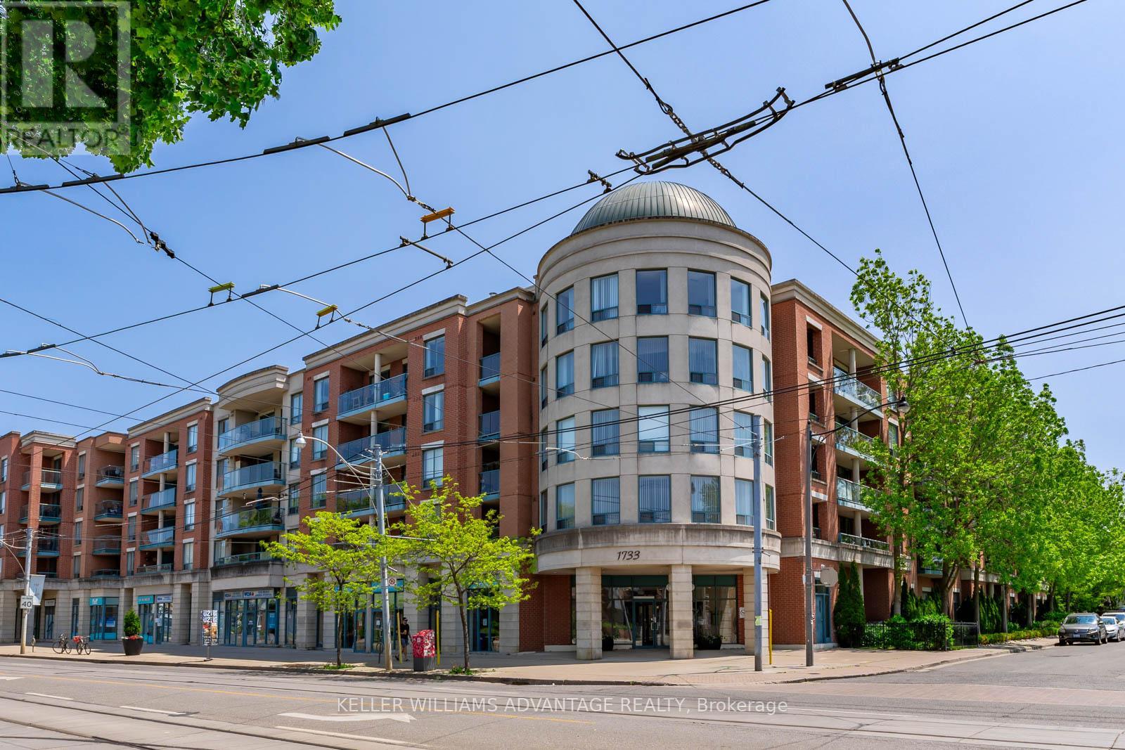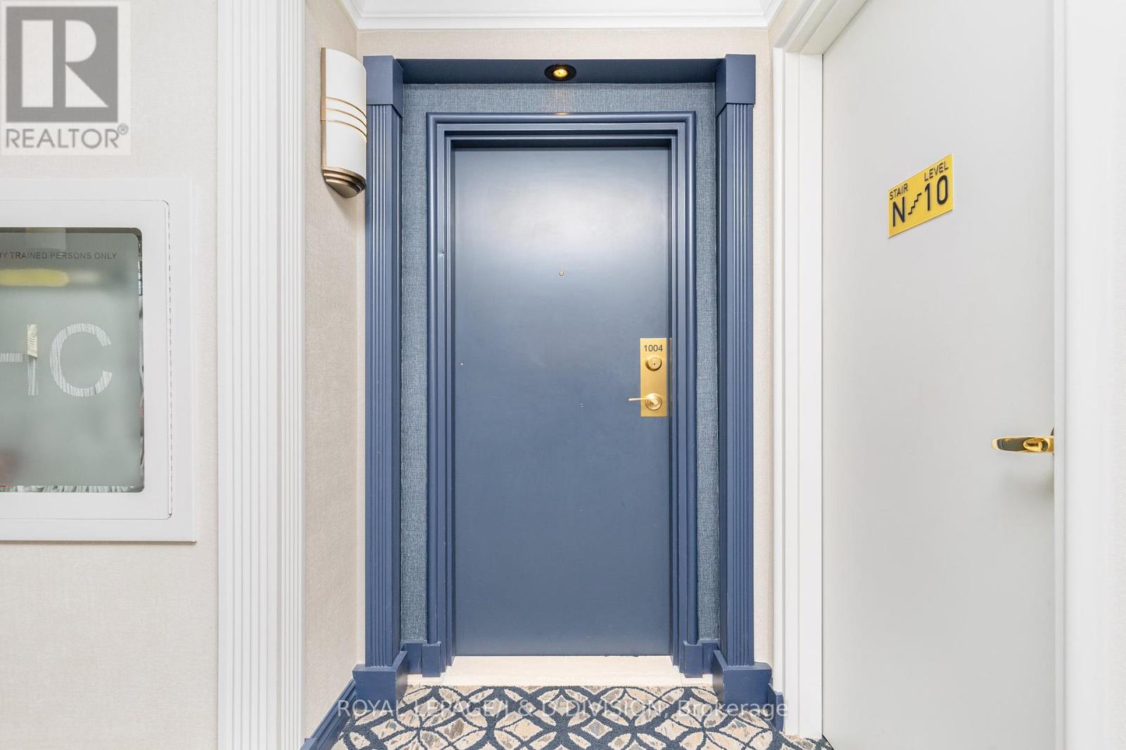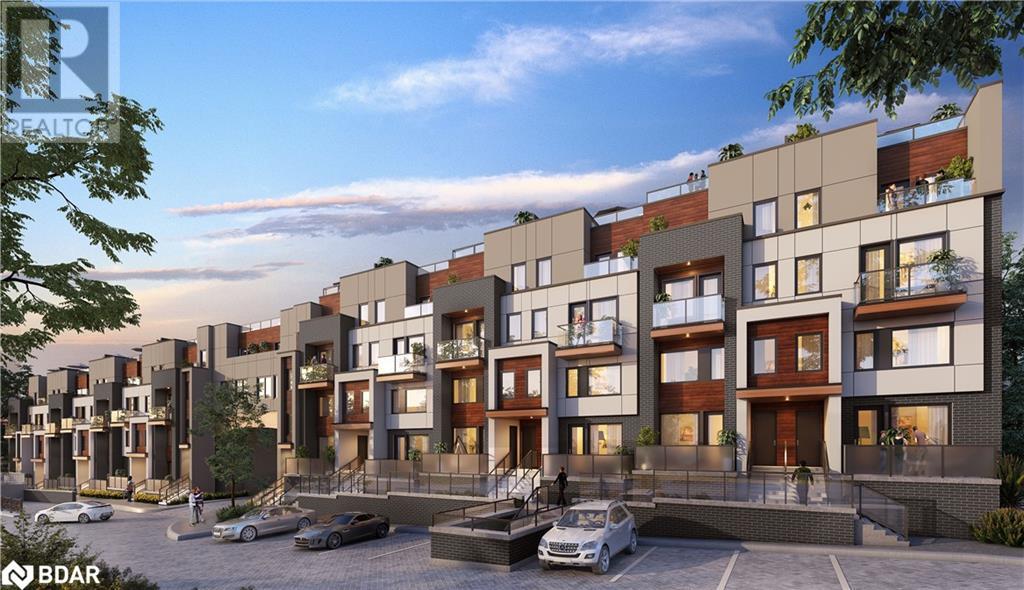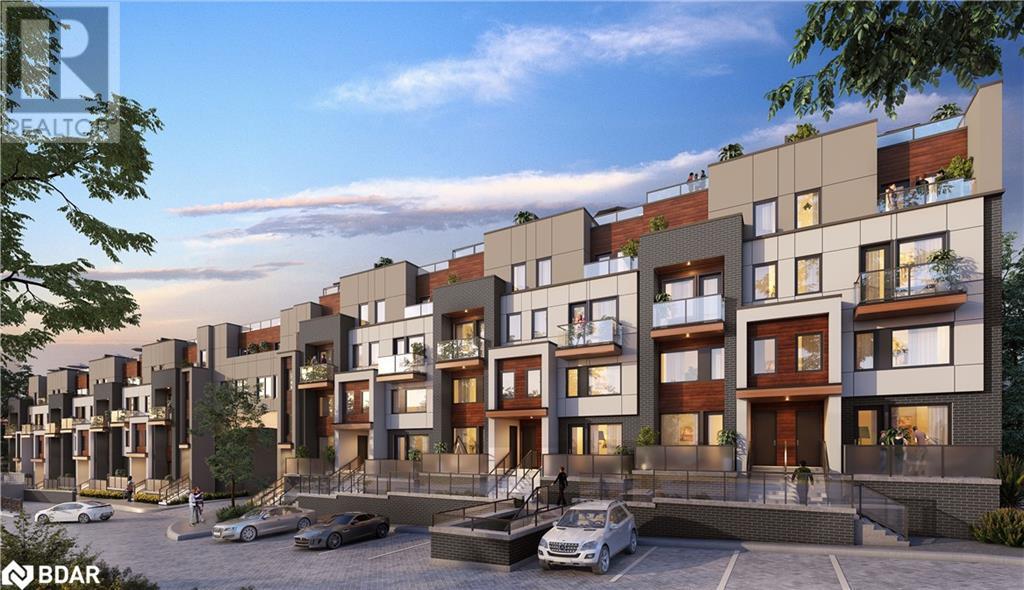81 Barkdale Way
Whitby (Pringle Creek), Ontario
Stylish, spacious, and move-in ready 3 +1 bedroom, 3 bathroom townhouse in Whitby offers the perfect combination of function, comfort, and location. Thoughtfully updated throughout, its ideal for first-time buyers, growing families, downsizers, or investors looking for a turn-key opportunity. The main floor welcomes you with soaring 9-ft ceilings and an open-concept layout filled with natural light. Freshly painted (2025) and finished with brand-new carpet and modern lighting (2025), the home offers a clean, updated look. The kitchen is a standout that features a brand-new gas stove (2025), stylish finishes, and a versatile moveable island thats perfect for meal prep, casual dining, or entertaining. Step out from the kitchen to your sun-drenched, south-facing deck thats a perfect spot for your morning coffee or summer BBQs. Upstairs, you'll find three generous bedrooms, including a spacious primary suite with a walk-in closet and private ensuite with a separate soaker tub and shower. The additional bedrooms are perfect for family, guests, or a home office, with a full second bathroom conveniently located nearby. The partially finished basement offers valuable flex space that can be used as a bedroom, a gym, office, rec room, or guest area. Parking is easy with a private 1-car garage plus a driveway that accommodates a second vehicle. The low-maintenance exterior makes daily living simple and stress-free. Located in a sought-after Whitby neighbourhood, youre steps to public transit, close to schools, parks, shopping, restaurants, and major commuter routes including the 401 and 407. Whether you're looking to settle in, simplify, or invest in one of Durham Regions most desirable communities, this home delivers. Don't miss your chance to own this beautiful turn-key home in Whitby. Book your private showing today! (id:55499)
Revel Realty Inc.
85 - 85 Deacon Lane
Ajax (South East), Ontario
Come and see this beautifully stylish and well maintained, all brick townhome, nestled in the heart of a highly sought-after family friendly neighbourhood in South Ajax, Steps from Lake Ontario and The Ajax Waterfront Trail. Set on a spacious and fully fenced lot, this gem features 9ft ceilings, a well designed open concept layout with large picture windows. Spacious eat in kitchen with ample storage cupboards and walk out to large sundeck. Spacious Dining and Living Room with electric fireplace. Upper level features 3 spacious bedrooms, beautifully updated bathroom. Walk in level offers a recreation room and walkout to yard. Enjoy the convenience of being close to all amenities, including: schools, parks, shopping, and restaurants. Commuting is convenient with easy access to public transit and major highways. Dont miss this opportunity to live in a beautiful, established community! (id:55499)
Keller Williams Realty Centres
106 - 1733 Queen Street E
Toronto (The Beaches), Ontario
Nestled in "Prime Beach", this rarely available & gorgeously updated 2-bedroom + den condo offers the perfect blend of city convenience and lakeside tranquility. This condo feels more like "townhome living" with sliding doors that walk out to your patio from both the living room and the primary bedroom, perfect for your morning coffee! Overlooking the lush greenery of Woodbine Park, this west-facing unit main floor condo features a spacious balcony, ideal for BBQs, evening cocktails, sunsets and watching the world go by. With the boardwalk, lake, and park just steps away, outdoor living has never been easier. Take morning walks with your dog right across the street in the park, grab fresh produce from the grocery store up the street, or catch a summer jazz concert right outside your door. Inside, this 950 sq ft condo boasts 10 foot ceilings (only on this floor!), a smart split-bedroom layout, 2 full bathrooms, and a versatile den perfect for a home office, guest space, or creative nook. It's an ideal setup for professionals, downsizers, or anyone craving a peaceful lifestyle with everything at their fingertips. Enjoy true peace of mind with inclusive and lower-than-average maintenance fees that cover heat, A/C, hydro, and water, a rare perk in Toronto. This well-managed, pet-friendly building is known for its strong reserve fund, friendly neighbours, and beautifully maintained common areas. With the streetcar at your doorstep, downtown is just minutes away but you'll feel a world apart in this relaxed, community-focused neighbourhood. This is an incredible opportunity to own in one of Toronto's most cherished enclaves...Move in and enjoy the beach lifestyle today! (id:55499)
Keller Williams Advantage Realty
1004 - 330 Mccowan Road
Toronto (Eglinton East), Ontario
Truly Remarkable Ambiance in this Thoughtful Renovation. Both Baths are Completely Redone with the Finest Materials and Workmanship. Kitchen is Open with Quartz Countertops and a Breakfast Bar Perfect for Entertaining. Bright Solarium Offers a Western View of Downtown Toronto. Both Bedrooms are Spacious with Ample Closets. All Upgraded Hardware and Fixtures. The Complex has a Fully Equipped Exercise Room Adjacent to the Indoor Pool that is being Refurbished. The Location is Unsurpassed with Easy Access to Go Train or Major Transit Roads Around the City. This is a Well Run Condominium that Offers Lots of Square Footage and Amenities for the Price. Perfect Size to Raise a Family or to Downsize from a Larger Home. Remember Everything is Included in the Maintenance Fees Except Cable. With Fewer Large Condos Under Construction in the Price Point This is Sure to be a Wise Investment. AND...It Feels Like Home! (id:55499)
Royal LePage/j & D Division
493 7th Avenue
Port Mcnicoll, Ontario
Welcome to this well-maintained 3-bedroom bungalow offering over 1,000 sq. ft. of bright, functional living space, plus a finished lower level. Located in a quiet, mature neighbourhood just minutes from Georgian Bay, this home blends comfort and convenience with modern updates throughout. The main floor features a spacious living room with a large picture window and durable laminate flooring, flowing into a generous eat-in kitchen with new appliances, new countertops & backsplash, an island and walk out to the deck—perfect for family meals or entertaining guests. Enjoy newer upgrades including a brand-new front door and patio sliders, and a partially replaced roof (2025 back half). Downstairs, you'll find a large family room with a cozy gas fireplace and big bright windows, a 3-piece bathroom with ample storage, an office area, and an additional bedroom—ideal for guests or extended family. Step outside to enjoy your private backyard retreat, complete with a two-tiered deck (lower level new in 2024), mature trees, a big shed, and plenty of room for outdoor activities. Additional features include: Central air conditioning, New Gas fireplace, carpet-free main level, Quiet corner lot location in a family-friendly neighbourhood. Whether you're looking for your first home, a downsizing opportunity, or a great family property near the water, this one checks all the boxes! (id:55499)
RE/MAX Crosstown Realty Inc. Brokerage
1455 O'connor Drive W Unit# 6
Toronto, Ontario
Welcome to The Victoria at Amsterdam – East York’s premier new townhome community offering upscale urban living! This stylish 2-bedroom + den home features 1,330 sq ft of thoughtfully designed interior space plus 435 sq ft of private outdoor living, including balconies on every level and a stunning rooftop terrace—perfect for entertaining or relaxing. Enjoy contemporary finishes throughout: upgraded quartz countertops with waterfall-edge island, modern cabinetry, quality laminate flooring, upgraded tile in foyer and bathrooms, and smooth ceilings. The chef-inspired kitchen includes a breakfast bar, soft-close drawers, staggered glass backsplash, undermount sink with pull-out faucet, and sleek track lighting. Residents have access to premium amenities: a full gym, elegant party room, and convenient car wash station. Ideally located near top schools, shops, Mall and transit. Parking and locker not included but available for purchase. (id:55499)
RE/MAX Hallmark Realty Ltd.
1455 O'connor Drive W Unit# 23
Toronto, Ontario
Welcome to The Victoria at Amsterdam – East York’s premier new townhome community offering upscale urban living! This stylish 2-bedroom + den home features 1,330 sq ft of thoughtfully designed interior space plus 435 sq ft of private outdoor living, including balconies on every level and a stunning rooftop terrace—perfect for entertaining or relaxing. Enjoy contemporary finishes throughout: upgraded quartz countertops with waterfall-edge island, modern cabinetry, quality laminate flooring, upgraded tile in foyer and bathrooms, and smooth ceilings. The chef-inspired kitchen includes a breakfast bar, soft-close drawers, staggered glass backsplash, undermount sink with pull-out faucet, and sleek track lighting. Residents have access to premium amenities: a full gym, elegant party room, and convenient car wash station. Ideally located near top schools, shops, Mall and transit. Parking and locker not included but available for purchase. (id:55499)
RE/MAX Hallmark Realty Ltd.
720 - 90 Broadview Avenue
Toronto (South Riverdale), Ontario
:"The Ninety" Is A Boutique Condo-Loft Building at Queen & Broadview In The Heart of Leslieville. This Spacious 1 Bedroom + Den Layout Offers an Optimal Open Concept Layout with 9 Foot Exposed Ceilings. Large Kitchen with Centre Island, Quartz Counters & Built-In Appliances. High End Finishes Throughout Includes Hardwood Flooring. Balcony Allows for BBQ Hookup. Parking & Locker Included. Amazing Location, Walk to Restaurants, TTC & Easy Access To Hwy's. (id:55499)
Century 21 Parkland Ltd.
71 Cigas Road
Clarington (Courtice), Ontario
Flat cleared industrial parking. Easy access to Hwy 401 at Courtice Road, no auto repair or sales. Over 1 Acre $6.500 gross. Outdoor storage. (id:55499)
Sutton Group-Heritage Realty Inc.
32 Goldeye Street
Whitby, Ontario
Very Bright Freehold Townhouse. Mattamy Built. 3 Bedrooms & 3 Washrooms Upgrade Standing Shower In the M B Room. Laminate Through Main Floor And Hallways. upgraded Oak Wood Stairs. Open Concept Layout. Upgraded In Kitchen Cabinets. Laundry On 2nd Floor. Minutes To highway 412 And 401. Close To Shopping, Banking, School & Much More. Property and dwelling being Sold As is, Where is. (id:55499)
Royal LePage Terrequity Realty
12 Gradwell Drive
Toronto (Cliffcrest), Ontario
Stunning Custom Built, One Of A Kind Family Home with Outstanding Architectural design located in the heart of the Scarborough Bluffs. This highly desirable, quiet neighbourhood is located south of Kingston Road and boasts front views of Lake Ontario and Totts park. With Quality Craftsmanship,This 4+1 Bedroom Sun filled Home Features Open Concept Floor Plan, 9" Ceilings, Custom mill work,Hardwood Floors And Luxurious High End Finishes Throughout. Some of the many features you will find in this wonderful house include an Elegant Chefs Kitchen With Granite Counters, Masonry Stove with Wood Pizza Oven, Dedicated Hot Tea Station, Expansive Center Island W/ Breakfast Bar & High End Stainless/S Appliances That Include La Cornue the Finest Kitchen Gas Range Imported from France.Formal Dining room, Office, Piano Seating Area, Family Room, Kitchen Breakfast Nook, Fantastic MudRoom With Built-in Cubbies & Benches With Access to Tandem Garage. (id:55499)
Century 21 Leading Edge Realty Inc.
37 De Jong Street
Toronto (Dorset Park), Ontario
Step into this bright 4-bedroom, 4-bathroom townhouse spanning over 2000+ sq ft, perfect for families or professionals seeking space to live, work, and relax. Enjoy a private patio, built-in garage, and a modern kitchen with stainless steel appliances, ideal for everyday living and entertaining. Located just minutes from Scarborough Town Centre, Agincourt GO, and Kennedy GO, with express TTC routes nearby for an easy commute across the city. Shopping, dining, and daily essentials are right around the corner with Costco, Kennedy Commons, FreshCo, Metro, and more. Key Features: Over 2,000 sq. ft. of bright, open-concept living space Built-in garage and private patio for added convenience Dedicated laundry room with washer and dryer Central heating and air conditioning Easy access to Highways 401/404, transit, parks, and shopping Available now book your private showing today and make this well-situated home yours. (id:55499)
Bay Street Group Inc.

