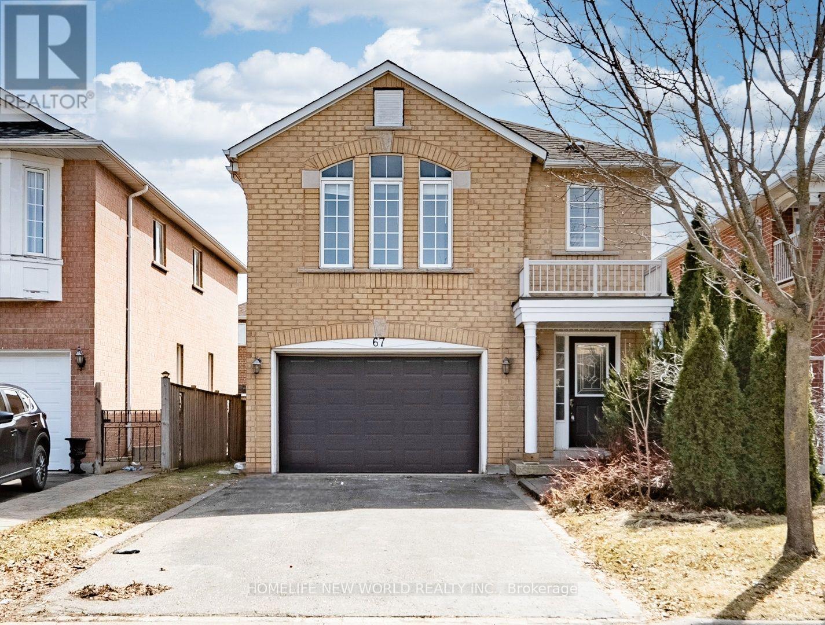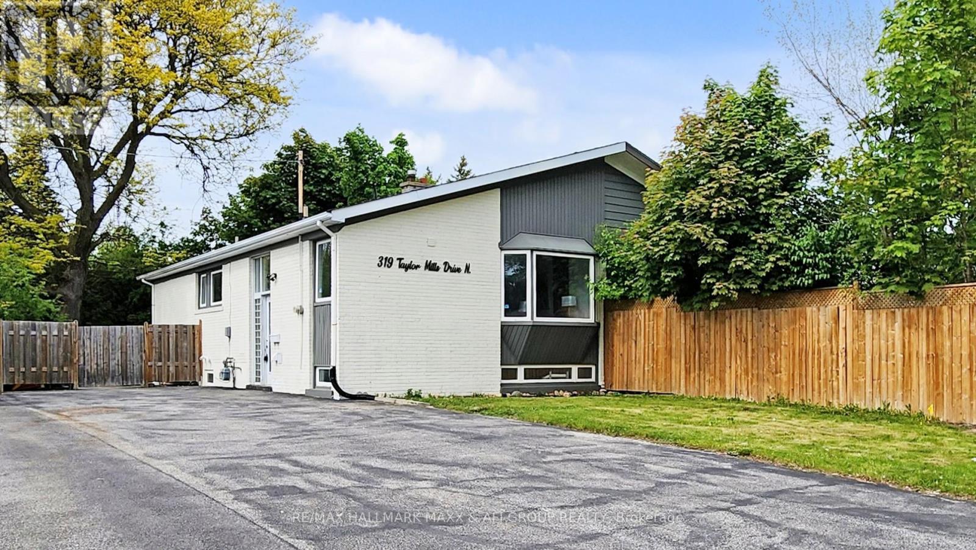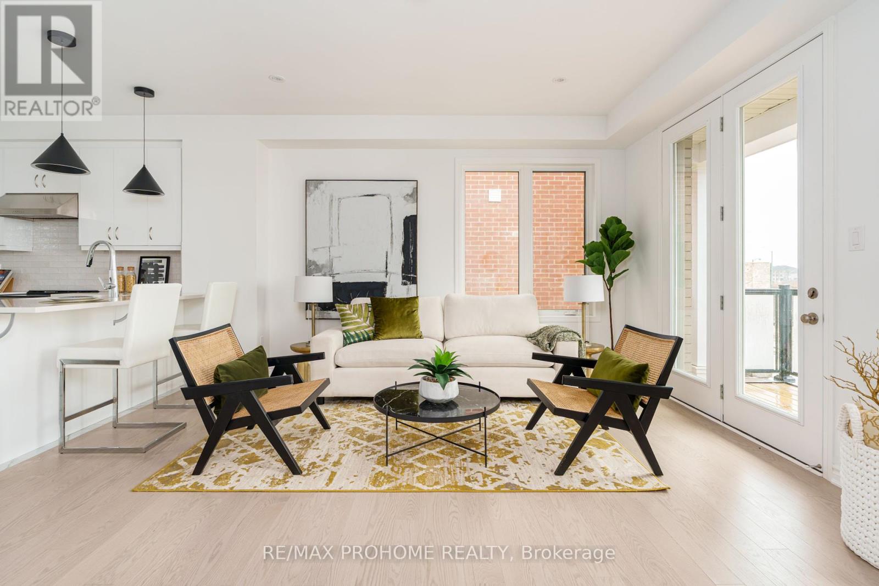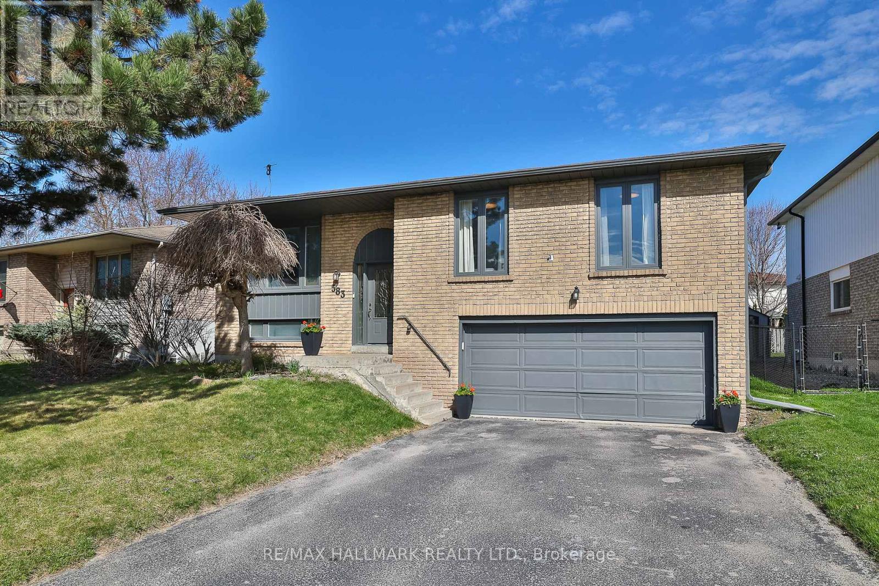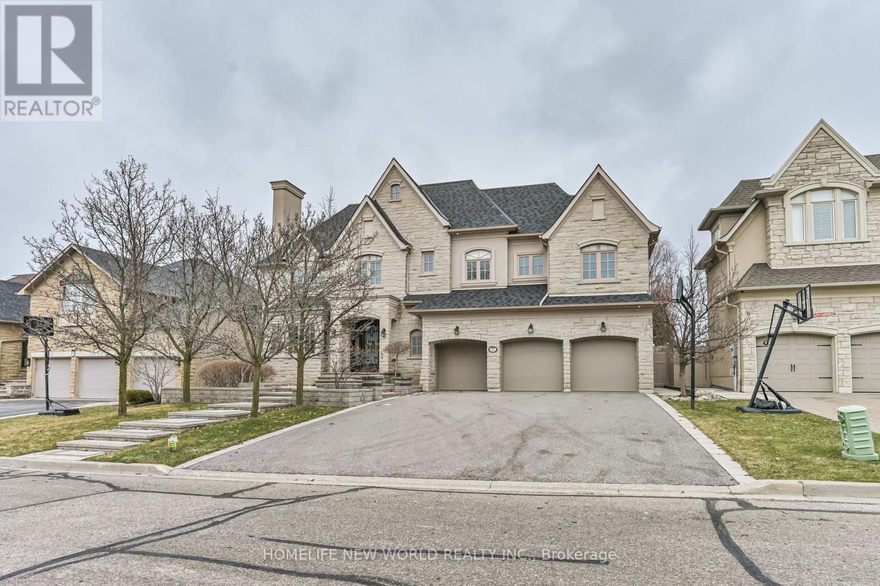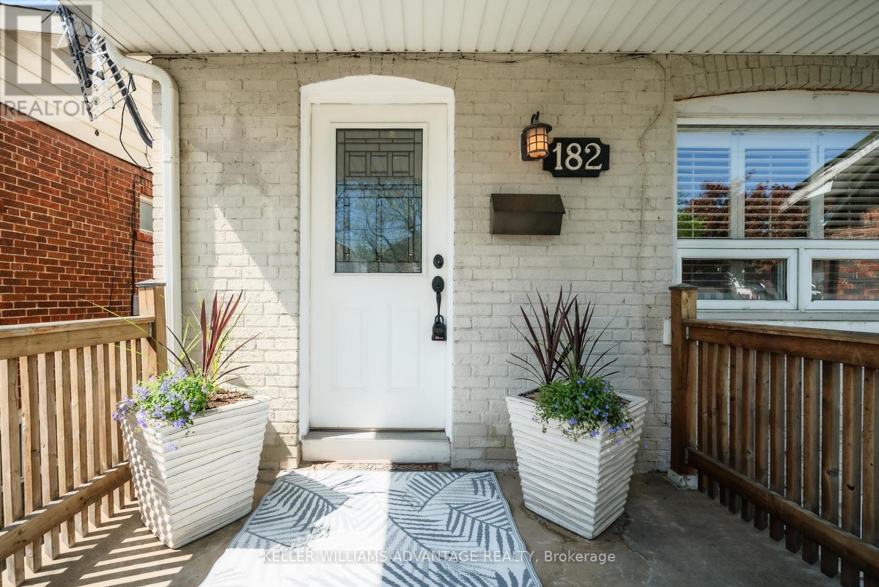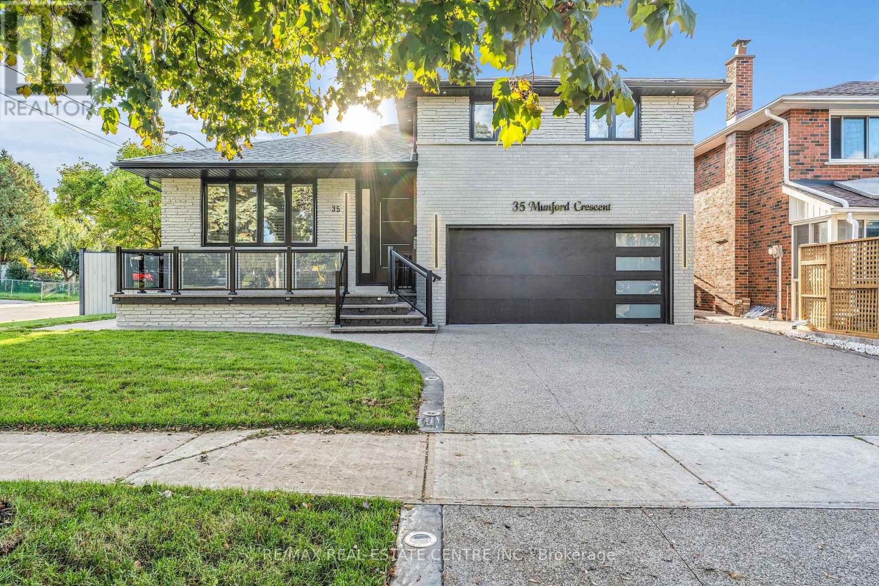902 - 2908 Highway 7
Vaughan (Concord), Ontario
Stunning 2-Bedroom + Den Condo in the Heart of Vaughan! Welcome to this beautifully maintained unit featuring 2 spacious bedrooms plus a versatile den and 2 full bathrooms. Enjoy contemporary living with brand new vinyl flooring throughout and a fresh coat of paint that gives the space a bright, modern feel. Filled with natural light and offering a breathtaking southeast view, this home is the perfect blend of style and comfort. Located in the vibrant core of Vaughan, you're just steps from public transit and the subway station (VMC), and minutes to Highways 400 & 407, Vaughan Mills, the Cortellucci Vaughan Hospital, Canada's Wonderland, Costco, IKEA, and an array of restaurants and shops. This well-managed building offers top-tier amenities including an indoor swimming pool, fully equipped exercise room, movie room, game room, party room, and guest suites. Don't miss your chance to own this exceptional unit in one of Vaughan's most desirable locations. Book your private showing today! (id:55499)
Right At Home Realty
67 Monteith Crescent
Vaughan (Maple), Ontario
New! New! New! Move-In Ready! Welcome to this stunning 4-bedroom, 4-bathroom detached home in the highly desirable Maple community! $$$ spent on recent upgrades (2025), including New flooring on main & basement (Flooring on 2nd floor 2021), brand-new Furnace, stove, fridge, washer & dryer, light fixtures, countertops, sinks, Faucets, 2nd bathtub, all most all Toilets, and fresh paint throughout! Open-concept layout with spacious rooms, a cozy family room with gas fireplace, and a beautifully upgraded kitchen. Access From Garage Into Home & extended driveway. Centre Vacuum, Fenced backyard with deck-perfect for entertaining! Prime location near top-rated schools, shopping, transit, HWY 400, GO Station, Wonderland and Vaughan Mills Mall. Steps To Princeton Gate Park. Quiet Cres & more! A must-see! (id:55499)
Homelife New World Realty Inc.
319 Taylor Mills Drive N
Richmond Hill (Crosby), Ontario
*Fully Legal Basement Apartment (Certificate Attached to Listing)*.A rare opportunity to own this beautifully renovated 3-bedroom semi-detached home, featuring a legal 3-bedroom basement apartment with a separate entrance and private laundry. This home offers 1,012 square feet of the above the ground, as per MPAC. Located in a high-demand Richmond Hill neighbourhood, close to top-ranking schools, community centre, and GO Station. This Beautiful Home Offers a Functional Layout, Generously Sized Bedrooms, Freshly painted (2025), New flooring (2025), Furnace (2024), Stainless Steel Appliances, Quartz Countertops, and a Fully Fenced Backyard. **Legal Basement Apartment with an A+++ Tenant Paying $2,150/Month Plus 40% of Utilities. Tenant is Willing to Stay.** A Must-See Property! (id:55499)
RE/MAX Hallmark Maxx & Afi Group Realty
17 Knollview Lane
Richmond Hill (Oak Ridges Lake Wilcox), Ontario
Welcome To A Sun Filled Home in a Highly Desirable Oak Ridges Lake Wilcox Neighborhood. Built by Acorn Developments. This Spacious 3 Bdrm Home Has Extra Long Driveway Potential For 6 Car Parking With 3398 sq.ft Finished Space (as per Builder's Plan) Modern Layout, Open Concept Kitchen with Picture Ravine View, Central Island, Valance Light, Stone Countertop, Backsplash, Upgraded Cabinets with Soft Closing and Extended Uppers. 12 Feet Smooth Ceiling with Lots of Pot lights in Main Floor, 9 Feet Ceilings in Second floor and Unique 9 Feet Ceiling in Basement and Walkout to Backyard.Ready to Install Elevator. Specious Master Bed/Rm, W/5 Pc Ensuite W/Freestanding Tub, Ravine Views and 2 W/I Closets. W/I Closet and Ensuite in every Bdrm. Over $90,000 Upgrades from Builder For Cabinets, Faucets, Pot Lights, Bathrooms, Hardwood, Fences, Tiles ...... Walk To High-Ranking Schools, Parks, Pond, Yonge Street & Public Transportation. Close To Hwy 404, Go Train, Community Center, Restaurants, Lake Wilcox & Much More. (id:55499)
Central Home Realty Inc.
36 Azure Drive
Markham (Victoria Square), Ontario
Client RemarksBrand New End-Unit Townhome in Prestigious Victoria Square Built by Mattamy Homes! This stunning Daffodil End (EVHB) model features a bright, south-facing orientation and fronts onto a beautiful park. Offering 3 spacious bedrooms, this luxurious home is thoughtfully designed with an open-concept layout and loaded with approximately $70,000 in premium upgrades. Enjoy elegant hardwood flooring throughout, upgraded pot lights, designer chandeliers, and stylish light fixtures that enhance every space. The gourmet eat-in kitchen is perfect for entertaining, complete with top-brand stainless steel appliances, upgraded custom cabinetry, an undermount hood fan, and high-end finishes. The 3rd level offers three well-appointed bedrooms, including a primary suite featuring a spa-inspired ensuite with an upgraded frameless glass shower. Additional upgrades include custom millwork, upgraded railings, premium flooring and wall finishes, and an automatic garage door opener. This beautiful home also offers a single-car garage with two additional parking spaces for a total of three parking spots an incredibly rare feature. Located in the highly sought-after Victoria Square community, close to top-ranked schools, parks, shopping centers, and all essential amenities, this home is ideal for families looking for comfort, convenience, and luxury living. (id:55499)
RE/MAX Prohome Realty
1102 - 11 Oneida Crescent
Richmond Hill (Langstaff), Ontario
2 Bedroom Unit With Unobstructed West View. Large Living/Dining Room With Walkout To Balcony. Master Bedroom With Balcony Walkout. 24 Hr Concierge. Water ,heat and hydro all included. Close To All Amenities, Shopping, Go Train, Yrt Terminal, Schools, Parks, Theater And Shopping. Quick Access To Hwy 7, 407 And Yonge. (id:55499)
Joynet Realty Inc.
583 Haines Road
Newmarket (Bristol-London), Ontario
Welcome to 583 Haines Rd, a thoughtfully updated raised bungalow sitting proudly on a wide 60-foot lot surrounded by mature trees in one of Newmarket's most welcoming neighbourhoods. This home features three comfortable bedrooms on the main floor next to a generously sized 5-piece bathroom. The fully custom-made kitchen includes brand-new appliances, a stone waterfall center island, floor-to-ceiling cabinets with tailored pull-outs, and an eat-in area. Walk out to a fully fenced backyard perfect for morning coffee, weekend BBQs, or a safe area for kids and pets to roam freely. The open-concept living and dining space is filled with natural light and offers a bright, flexible layout for everyday living or entertaining. The main floor bathroom has been fully renovated with a modern, elegant finish. Downstairs, enjoy a professionally finished basement with a cozy fireplace ideal for movie nights and get-togethers. The spare bedroom and 3-piece bathroom offer flexibility for a guest suite or a quiet home office. The full double-car garage with interior access adds function and convenience. Located just minutes from Newmarket GO Station, you'll have easy access to Toronto and surrounding areas. Outdoor lovers will appreciate the nearby Nokiidaa Trail, a beautiful spot for biking or walking along the river. Fairy Lake Park and Environmental Park are both close by, offering green space, trails, and room to unwind. This is a home full of heart in a location that brings balance to a busy life. Come see what makes 583 Haines Rd so special. (id:55499)
RE/MAX Hallmark Realty Ltd.
33 Evita Court
Vaughan (Uplands), Ontario
Magnificent & Rarely Offered! Premiere Address On Most Coveted Cul-De-Sac In Thornhill! English Tudor Stone Facade With Remarkable Floorplan W/Spacious Principal Rooms. Masterfully Built Custom Home + Spectacular Backyard Oasis. Luxurious Features Include: Breathtaking Custom Chef's Kitchen, Open-To-Above Family Room, Spacious Master Retreat Overlooking Lavishly Landscaped Yard, Soaring High Ceilings, Hardwood Floors And Incredible W/O Basement With Rec Room, Guest Suites And Custom Home Theatre. Perfect Locale Close To Great Schools, Parks And Fabulous Nature Trails. (id:55499)
Homelife New World Realty Inc.
182 Sammon Avenue
Toronto (Danforth Village-East York), Ontario
Welcome to this beautifully crafted detached home in the heart of East York, custom built for the owner in 2008. Ideally located between Pape and Donlands, this property offers the perfect blend of urban convenience and neighbourhood charm. You will find yourself steps to transit, local shops, highly regarded schools, and a warm, welcoming community. This 3-bedroom, 3-bathroom home is thoughtfully designed with hardwood flooring throughout and an eye-catching open floating staircase with iron rungs that adds architectural interest. High ceilings 2 skylights enhance the sense of space and light, kitchen has heated floors as well as second floor bathroom!! Main floor bath and laundry so convenient for busy lives. Storage and closet space are abundant throughout the home, making it as functional as it is stylish. The basement features a separate entrance, making it ideal for in-law living, future income potential, or simply a great space for family to play and grow. A third bathroom is located on this level, along with a rough-in for a kitchen, offering endless flexibility to suit your needs. This home has been well maintained and thoughtfully upgraded, with a new furnace and air conditioner installed in 2023, and the roof recapped in 2024. Additional features include original stained-glass windows that bring character and charm, a fully dampproofed west wall ensuring a dry, usable basement space. A semi-garage for garden suite (information attached), a pond with fish and a heater for year round protection. An expansive yard for entertaining gardening and lots of sunshine. If you're looking for a turnkey property with timeless style and modern comfort in one of Toronto's most connected neighbourhoods, this East York gem is not to be missed. (id:55499)
Keller Williams Advantage Realty
35 Munford Crescent
Toronto (East York), Ontario
Welcome to this luxurious home with a Legal Basement apartment, and a potential versatile studio in one of East York's top neighborhoods. Offering 4 bedrooms, a legal basement apartment, and a potential versatile studio. This property is IDEAL for both families and investors. Whether you're looking for a multi-family investment or a spacious family home, this property offers incredible flexibility. The home has been NEWLY RENOVATED, featuring NEW roof, insulation, a NEW garage door, and a refinished fence. Inside, enjoy NEW electrical and plumbing systems, NEW energy-efficient windows and doors, and NEW custom kitchens with built-in organizers and high-end materials. NEW appliances complete the space, making it both stylish and functional. The home is beautifully finished with NEW hardwood flooring and large tiles throughout, creating a modern, seamless feel. Glass railings on the porch and staircase add a contemporary touch. With a NEW furnace, NEW hot water heater, and NEW air conditioner, you'll experience year-round comfort and efficiency. Sleek pot lights and modern lighting fixtures brighten the interior, while the home's flexible layout allows for use as a single-family residence or separate units. The NEW AND LEGAL basement apartment offers rental income potential, and the studio can either be part of the main home or rented separately for additional revenue or personal workspace. Outside, the NEW yard includes NEW aggregate concrete, professional landscaping, a built-in fire pit, and a NEW sprinkler system to maintain a lush, green space. The exterior features NEW high-end lighting, enhancing the homes curb appeal day and night. This exceptional detached, side-split property combines modern luxury with flexible living arrangements in a prime East York location. Perfect for families or investors, this home is a must-see! (id:55499)
RE/MAX Real Estate Centre Inc.
5203 - 1 Bloor Street E
Toronto (Church-Yonge Corridor), Ontario
Just At The Intersection Of Yonge & Bloor. Functional Layout With No Waste Of Space. High End Finishes Throughout. 9 Ft Ceiling, Direct Access To 2 Subway Lines, Walking Distance To Shops, Dining & Entertainment, Close To University Of Toronto And Ryerson University. (id:55499)
Eastide Realty
1805 - 38 Iannuzzi Street
Toronto (Niagara), Ontario
Steps to the Lake! Sleek, modern & unique lines to this 2-Bedroom, 1-bathroom unit on a high floor at Bathurst & Lakeshore! Smart floorplan combined with 9-ft ceilings & floor-to-ceiling windows create brightness, openness & space throughout. Gorgeous views of the Toronto skyline from the suite & from the balcony. Modern colour palate & decor, laminate flooring throughout. The kitchen is equipped with full-size integrated appliances. Almost 700 Sq Ft +Balcony. One parking and one locker included. TTC, Harbour front, Loblaws, LCBO, Shoppers, KingWest, and the Lakeshore at your doorstep. Minutes to downtown! (id:55499)
Century 21 Empire Realty Inc


